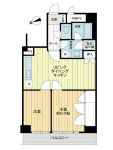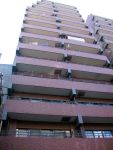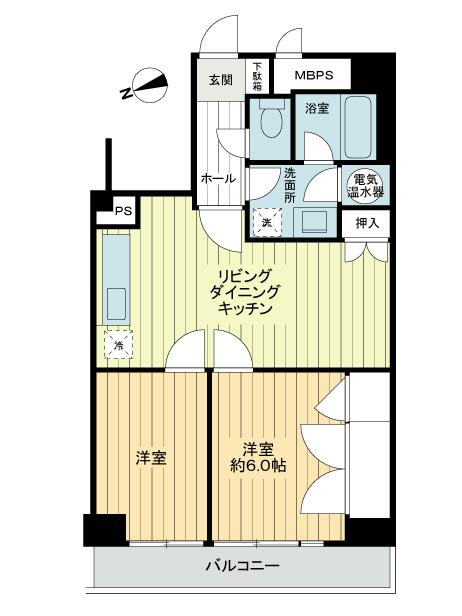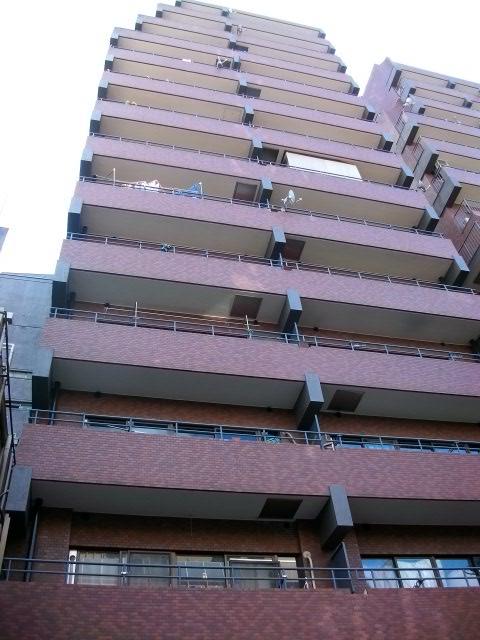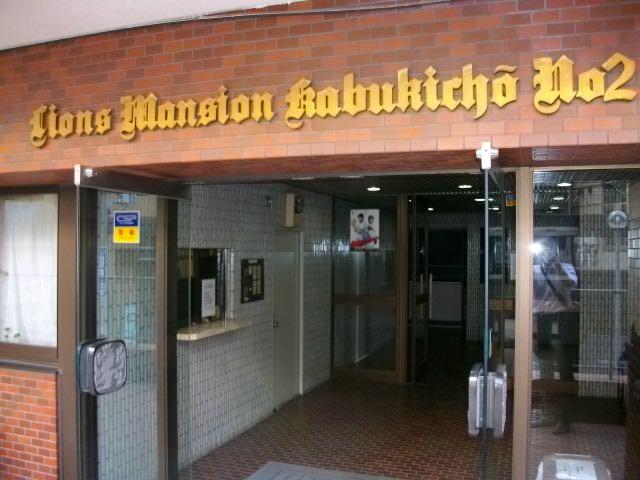|
|
Shinjuku-ku, Tokyo
東京都新宿区
|
|
Toei Oedo Line "Higashi" walk 3 minutes
都営大江戸線「東新宿」歩3分
|
|
2013 September interior renovation completed. bathroom, Wash basin, Kitchen Remodeling. Flooring, Wallpaper Hakawa. Joinery exchange. 1 floor 2 dwelling unit. Outer wall tiling.
平成25年9月内装リフォーム完了済み。浴室、洗面台、キッチンリフォーム。フローリング、壁紙貼替。建具交換。1フロア2住戸。外壁タイル張り。
|
Features pickup 特徴ピックアップ | | 2 along the line more accessible / It is close to the city / Interior renovation / System kitchen / Elevator 2沿線以上利用可 /市街地が近い /内装リフォーム /システムキッチン /エレベーター |
Property name 物件名 | | ◆ ◆ Lions Mansion Kabukicho second ◆ ◆ ◆◆ライオンズマンション歌舞伎町第2◆◆ |
Price 価格 | | 22,800,000 yen 2280万円 |
Floor plan 間取り | | 2LDK 2LDK |
Units sold 販売戸数 | | 1 units 1戸 |
Occupied area 専有面積 | | 49.96 sq m (center line of wall) 49.96m2(壁芯) |
Other area その他面積 | | Balcony area: 5.39 sq m バルコニー面積:5.39m2 |
Whereabouts floor / structures and stories 所在階/構造・階建 | | 4th floor / SRC14 story 4階/SRC14階建 |
Completion date 完成時期(築年月) | | August 1980 1980年8月 |
Address 住所 | | Tokyo, Shinjuku-ku, Kabukicho 2-2-6 東京都新宿区歌舞伎町2-2-6 |
Traffic 交通 | | Toei Oedo Line "Higashi" walk 3 minutes
Tokyo Metro Marunouchi Line "Shinjuku San-chome" walk 7 minutes
JR Yamanote Line "Shinjuku" walk 12 minutes 都営大江戸線「東新宿」歩3分
東京メトロ丸ノ内線「新宿三丁目」歩7分
JR山手線「新宿」歩12分
|
Related links 関連リンク | | [Related Sites of this company] 【この会社の関連サイト】 |
Person in charge 担当者より | | Person in charge of real-estate and building Abe Mizuho Age: in this early 30s. My name is we have to cherish Abe to "Forrest Gump" with customers. We will be happy to help so that you can better your marriage with the seller and the buyer like like. 担当者宅建安部 瑞穂年齢:30代初めまして。お客様との『一期一会』を大切にしております安部と申します。売り手様と買い手様との良いご縁結びができるようお手伝いさせていただきます。 |
Contact お問い合せ先 | | TEL: 0120-984841 [Toll free] Please contact the "saw SUUMO (Sumo)" TEL:0120-984841【通話料無料】「SUUMO(スーモ)を見た」と問い合わせください |
Administrative expense 管理費 | | 13,000 yen / Month (consignment (cyclic)) 1万3000円/月(委託(巡回)) |
Repair reserve 修繕積立金 | | 13,000 yen / Month 1万3000円/月 |
Time residents 入居時期 | | Consultation 相談 |
Whereabouts floor 所在階 | | 4th floor 4階 |
Direction 向き | | West 西 |
Renovation リフォーム | | 2013 September interior renovation completed (kitchen ・ bathroom ・ wall ・ floor) 2013年9月内装リフォーム済(キッチン・浴室・壁・床) |
Overview and notices その他概要・特記事項 | | Contact Person: Abe Ruisui 担当者:安部 瑞穂 |
Structure-storey 構造・階建て | | SRC14 story SRC14階建 |
Site of the right form 敷地の権利形態 | | Ownership 所有権 |
Use district 用途地域 | | Commerce 商業 |
Company profile 会社概要 | | <Mediation> Minister of Land, Infrastructure and Transport (6) No. 004,139 (one company) Real Estate Association (Corporation) metropolitan area real estate Fair Trade Council member (Ltd.) Daikyo Riarudo Shinjuku business Section 2 / Telephone reception → Headquarters: Tokyo 160-0023 Tokyo Nishi-Shinjuku, Shinjuku-ku, 2-6-1 Shinjuku Sumitomo Building 14th floor <仲介>国土交通大臣(6)第004139号(一社)不動産協会会員 (公社)首都圏不動産公正取引協議会加盟(株)大京リアルド新宿店営業二課/電話受付→本社:東京〒160-0023 東京都新宿区西新宿2-6-1 新宿住友ビル14階 |
Construction 施工 | | Nankai Construction Co., Ltd. 南海建設(株) |
