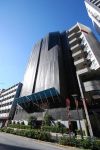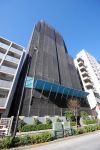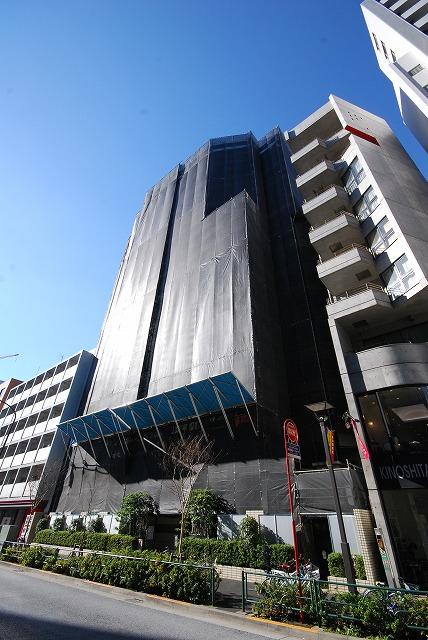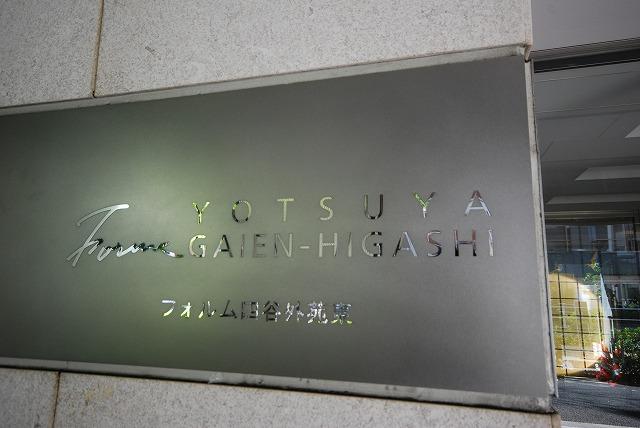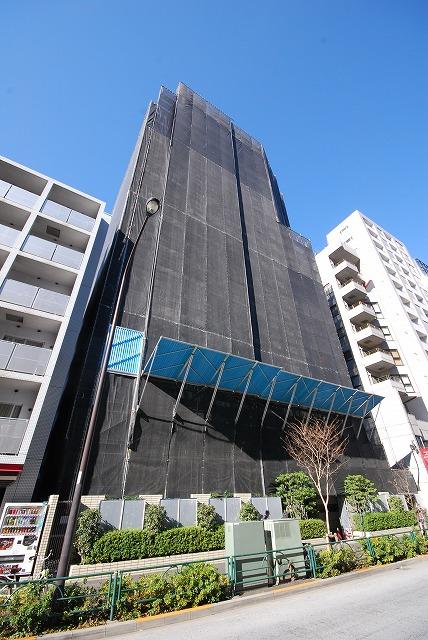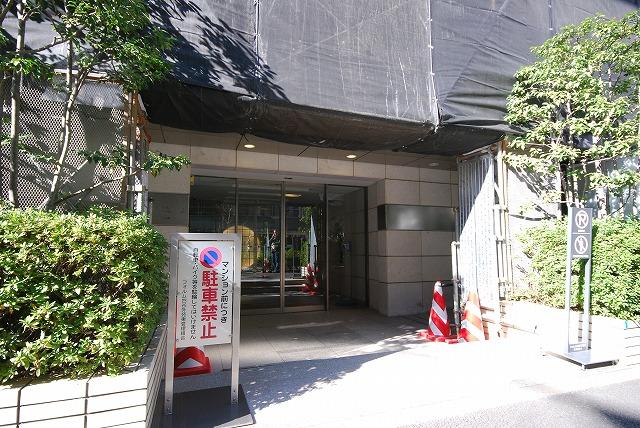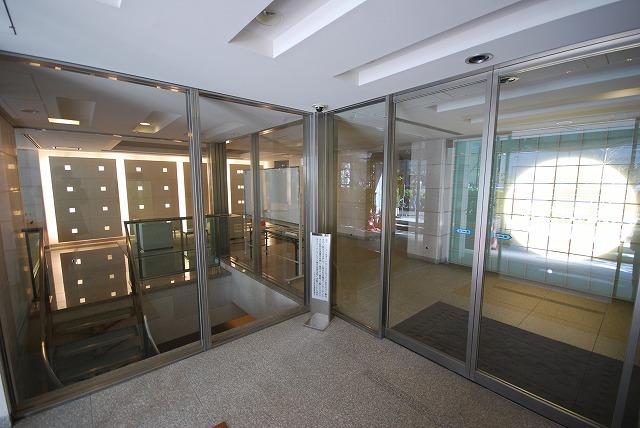|
|
Shinjuku-ku, Tokyo
東京都新宿区
|
|
Tokyo Metro Marunouchi Line "Yotsuya-chome" walk 4 minutes
東京メトロ丸ノ内線「四谷三丁目」歩4分
|
|
2 along the line more accessible, System kitchen, LDK15 tatami mats or more, Elevator, Ventilation good, All living room flooring, Good view, Southwestward, Walk-in closet, All room 6 tatami mats or more, Pets Negotiable
2沿線以上利用可、システムキッチン、LDK15畳以上、エレベーター、通風良好、全居室フローリング、眺望良好、南西向き、ウォークインクロゼット、全居室6畳以上、ペット相談
|
|
■ Marunouchi Line "Yotsuya 3-chome" station 4 minutes walk ・ Sobu Line "Shinanomachi" station 7-minute walk ■ 2LDK ・ 72.98 sq m ・ Southwest Corner Room ・ An inner corridor design ■ Pet breeding Allowed
■丸ノ内線「四ツ谷3丁目」駅徒歩4分・総武線「信濃町」駅徒歩7分■2LDK・72.98m2・南西角部屋・内廊下設計■ペット飼育可
|
Features pickup 特徴ピックアップ | | 2 along the line more accessible / System kitchen / LDK15 tatami mats or more / Elevator / Ventilation good / All living room flooring / Good view / Southwestward / Walk-in closet / All room 6 tatami mats or more / Pets Negotiable 2沿線以上利用可 /システムキッチン /LDK15畳以上 /エレベーター /通風良好 /全居室フローリング /眺望良好 /南西向き /ウォークインクロゼット /全居室6畳以上 /ペット相談 |
Property name 物件名 | | Form Yotsuya Gaien east フォルム四谷外苑東 |
Price 価格 | | 61,500,000 yen 6150万円 |
Floor plan 間取り | | 2LDK 2LDK |
Units sold 販売戸数 | | 1 units 1戸 |
Occupied area 専有面積 | | 72.98 sq m (center line of wall) 72.98m2(壁芯) |
Other area その他面積 | | Balcony area: 12.43 sq m バルコニー面積:12.43m2 |
Whereabouts floor / structures and stories 所在階/構造・階建 | | 6th floor / SRC15 story 6階/SRC15階建 |
Completion date 完成時期(築年月) | | February 2004 2004年2月 |
Address 住所 | | Shinjuku-ku, Tokyo Samon-cho 東京都新宿区左門町 |
Traffic 交通 | | Tokyo Metro Marunouchi Line "Yotsuya-chome" walk 4 minutes
JR Chuo Line "Shinanomachi" walk 7 minutes
Toei Oedo Line "National Stadium" walk 12 minutes 東京メトロ丸ノ内線「四谷三丁目」歩4分
JR中央線「信濃町」歩7分
都営大江戸線「国立競技場」歩12分
|
Related links 関連リンク | | [Related Sites of this company] 【この会社の関連サイト】 |
Person in charge 担当者より | | Person in charge of real-estate and building FP Kato Toshimitsu Age: 40 shop-studded hobbies such as Daiongaku and movies we have our popular and easy to enter. Mortgage consultation, etc., Please feel free to contact us. 担当者宅建FP加藤 利光年齢:40代音楽や映画など趣味を散りばめた店舗は入りやすいとご好評いただいております。住宅ローンのご相談等、お気軽にご相談ください。 |
Contact お問い合せ先 | | TEL: 0800-603-9070 [Toll free] mobile phone ・ Also available from PHS
Caller ID is not notified
Please contact the "saw SUUMO (Sumo)"
If it does not lead, If the real estate company TEL:0800-603-9070【通話料無料】携帯電話・PHSからもご利用いただけます
発信者番号は通知されません
「SUUMO(スーモ)を見た」と問い合わせください
つながらない方、不動産会社の方は
|
Administrative expense 管理費 | | 19,900 yen / Month (consignment (resident)) 1万9900円/月(委託(常駐)) |
Repair reserve 修繕積立金 | | 8000 yen / Month 8000円/月 |
Time residents 入居時期 | | Consultation 相談 |
Whereabouts floor 所在階 | | 6th floor 6階 |
Direction 向き | | Southwest 南西 |
Overview and notices その他概要・特記事項 | | Contact: Kato Toshimitsu 担当者:加藤 利光 |
Structure-storey 構造・階建て | | SRC15 story SRC15階建 |
Site of the right form 敷地の権利形態 | | Ownership 所有権 |
Company profile 会社概要 | | <Mediation> Governor of Tokyo (1) No. 090622 (Ltd.) denim Yubinbango156-0057 Setagaya-ku, Tokyo Kamikitazawa 3-18-8 <仲介>東京都知事(1)第090622号(株)デニム〒156-0057 東京都世田谷区上北沢3-18-8 |
