Used Apartments » Kanto » Tokyo » Shinjuku ward
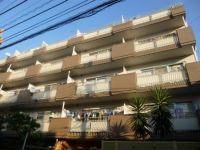 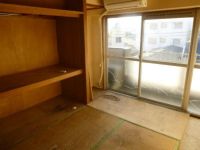
Shinjuku-ku, Tokyo 東京都新宿区 JR Yamanote Line "Shin-Okubo" walk 3 minutes JR山手線「新大久保」歩3分 «New full renovation properties! ! Yamanote Line "Shin-Okubo Station" 3-minute walk of a good location. Roof balcony ・ Can you choose the floor plan of the corner room »now if 2LDK or 3DK! ≪新規フルリノベーション物件!!山手線「新大久保駅」徒歩3分の好立地。ルーフバルコニー付き・角部屋≫今なら2LDKか3DKの間取りをお選び頂けます! Current situation is still a pre-renovation, There a groundbreaking scheduled for mid-December. <Completion scheduled in late January over February> 現状はまだリノベーション前ですが、12月中旬に着工予定でございます。<1月下旬ー2月中に完工予定> | | |
| |
| |
| |
Features pickup 特徴ピックアップ | | 2 along the line more accessible / Super close / System kitchen / Bathroom Dryer / Corner dwelling unit / Yang per good / Flat to the station / A quiet residential area / top floor ・ No upper floor / 24 hours garbage disposal Allowed / 2 or more sides balcony / High speed Internet correspondence / TV monitor interphone / Renovation / Urban neighborhood / Ventilation good / All living room flooring / BS ・ CS ・ CATV / roof balcony / Flat terrain 2沿線以上利用可 /スーパーが近い /システムキッチン /浴室乾燥機 /角住戸 /陽当り良好 /駅まで平坦 /閑静な住宅地 /最上階・上階なし /24時間ゴミ出し可 /2面以上バルコニー /高速ネット対応 /TVモニタ付インターホン /リノベーション /都市近郊 /通風良好 /全居室フローリング /BS・CS・CATV /ルーフバルコニー /平坦地 | Property name 物件名 | | Asahi Shin-Okubo Mansion 朝日新大久保マンション | Price 価格 | | 26,800,000 yen 2680万円 | Floor plan 間取り | | 2LDK 2LDK | Units sold 販売戸数 | | 1 units 1戸 | Occupied area 専有面積 | | 50.75 sq m (center line of wall) 50.75m2(壁芯) | Other area その他面積 | | Balcony area: 22.51 sq m バルコニー面積:22.51m2 | Whereabouts floor / structures and stories 所在階/構造・階建 | | 4th floor / RC5 story 4階/RC5階建 | Completion date 完成時期(築年月) | | January 1977 1977年1月 | Address 住所 | | Shinjuku-ku, Tokyo Hyakunincho 1 東京都新宿区百人町1 | Traffic 交通 | | JR Yamanote Line "Shin-Okubo" walk 3 minutes
JR Yamanote Line "Shin-Okubo" walk 3 minutes
JR Chuo Line, "Okubo" walk 6 minutes JR山手線「新大久保」歩3分
JR山手線「新大久保」歩3分
JR中央線「大久保」歩6分
| Related links 関連リンク | | [Related Sites of this company] 【この会社の関連サイト】 | Person in charge 担当者より | | Rep Nakamaki 担当者中牧 | Contact お問い合せ先 | | TEL: 0800-603-2730 [Toll free] mobile phone ・ Also available from PHS
Caller ID is not notified
Please contact the "saw SUUMO (Sumo)"
If it does not lead, If the real estate company TEL:0800-603-2730【通話料無料】携帯電話・PHSからもご利用いただけます
発信者番号は通知されません
「SUUMO(スーモ)を見た」と問い合わせください
つながらない方、不動産会社の方は
| Administrative expense 管理費 | | 7700 yen / Month (self-management) 7700円/月(自主管理) | Repair reserve 修繕積立金 | | 9600 yen / Month 9600円/月 | Time residents 入居時期 | | Consultation 相談 | Whereabouts floor 所在階 | | 4th floor 4階 | Direction 向き | | West 西 | Overview and notices その他概要・特記事項 | | Contact: Nakamaki 担当者:中牧 | Structure-storey 構造・階建て | | RC5 story RC5階建 | Site of the right form 敷地の権利形態 | | Ownership 所有権 | Company profile 会社概要 | | <Mediation> Governor of Tokyo (3) The 077,858 No. Hiroo real estate Majunia Co. Yubinbango150-0012 Shibuya-ku, Tokyo Hiroo 5-8-12 <仲介>東京都知事(3)第077858号広尾不動産マジュニア(株)〒150-0012 東京都渋谷区広尾5-8-12 |
Local appearance photo現地外観写真 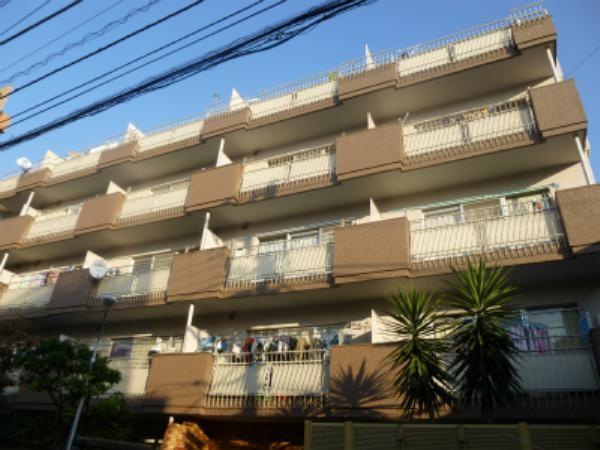 Reinforced concrete five-story apartment
鉄筋コンクリート造5階建てマンション
Livingリビング 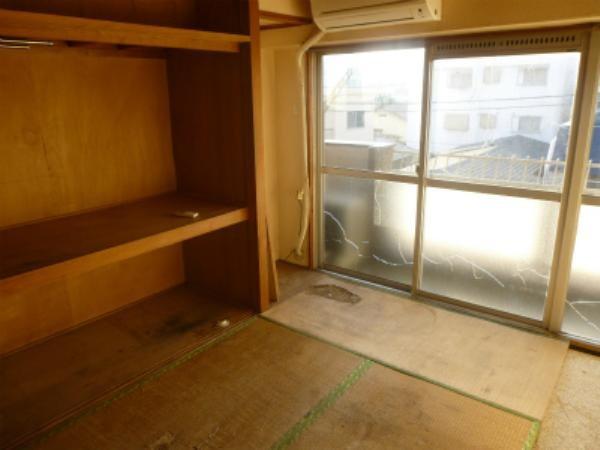 ※ Construction Previous photo And the full renovation and now the skeleton.
※工事前の写真 これからスケルトンにしてフルリノベーションにします。
Kitchenキッチン 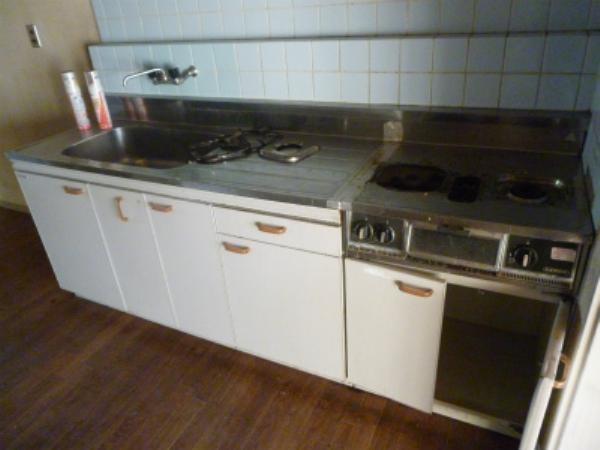 ※ Construction Previous photo And the full renovation and now the skeleton.
※工事前の写真 これからスケルトンにしてフルリノベーションにします。
Floor plan間取り図 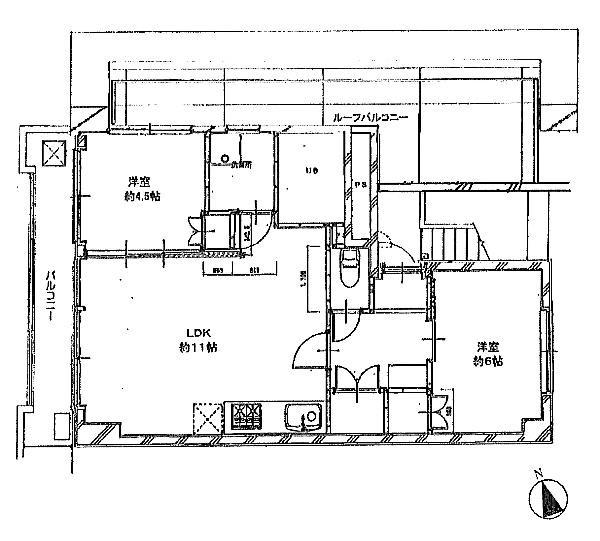 2LDK, Price 26,800,000 yen, Occupied area 50.75 sq m , Balcony area 22.51 sq m 2LDK type (50.75 sq m)
2LDK、価格2680万円、専有面積50.75m2、バルコニー面積22.51m2 2LDKタイプ(50.75m2)
Bathroom浴室 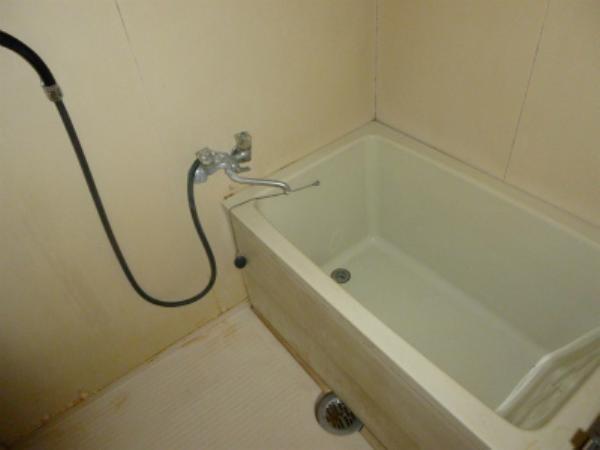 ※ Construction Previous photo And the full renovation and now the skeleton.
※工事前の写真 これからスケルトンにしてフルリノベーションにします。
Wash basin, toilet洗面台・洗面所 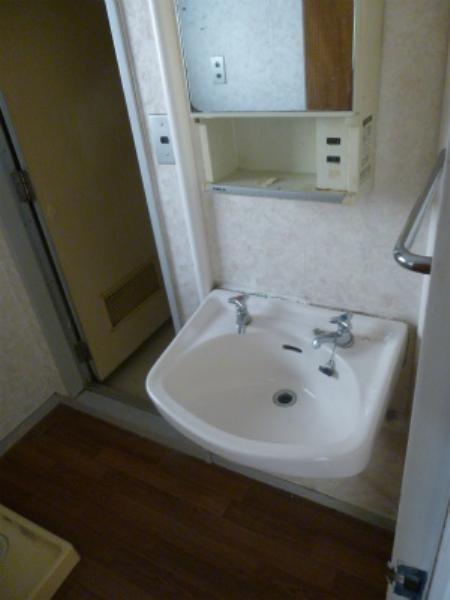 ※ Construction Previous photo And the full renovation and now the skeleton.
※工事前の写真 これからスケルトンにしてフルリノベーションにします。
Toiletトイレ 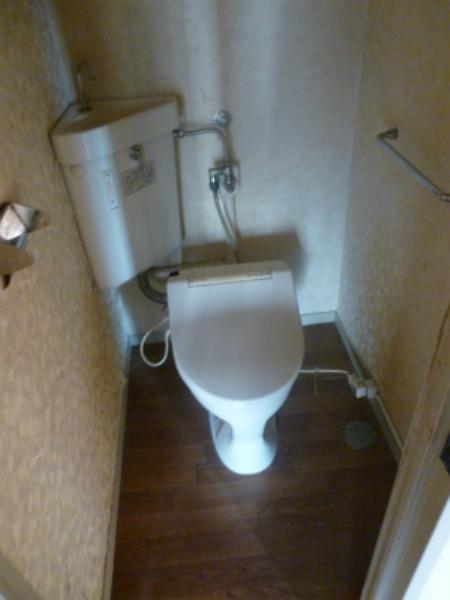 ※ Construction Previous photo And the full renovation and now the skeleton.
※工事前の写真 これからスケルトンにしてフルリノベーションにします。
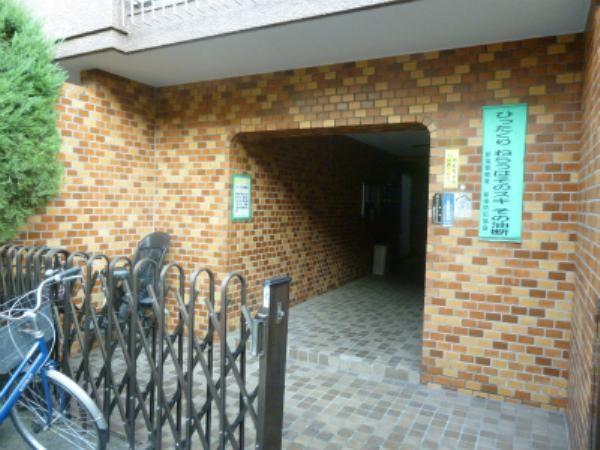 Entrance
エントランス
Other common areasその他共用部 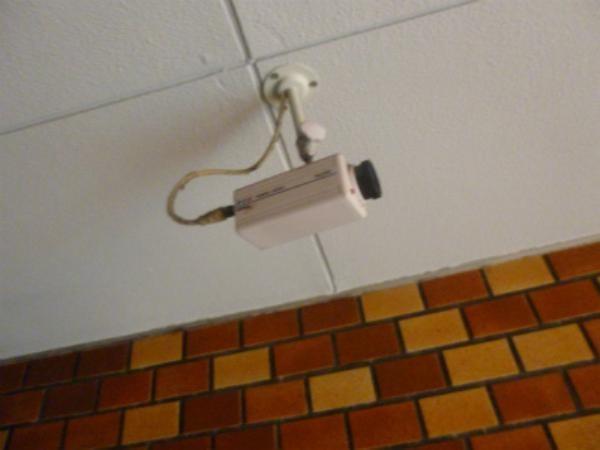 Pictures - other common areas security cameras
写真-その他共用部防犯カメラ
Balconyバルコニー 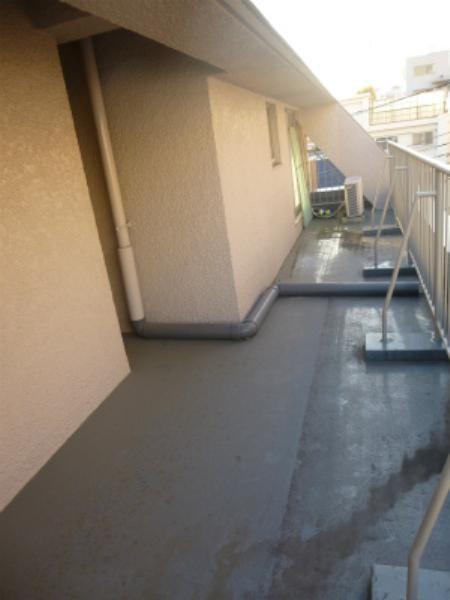 One is there a roof balcony in a two-sided balcony.
二面バルコニーで一つはルーフバルコニーでございます。
View photos from the dwelling unit住戸からの眺望写真 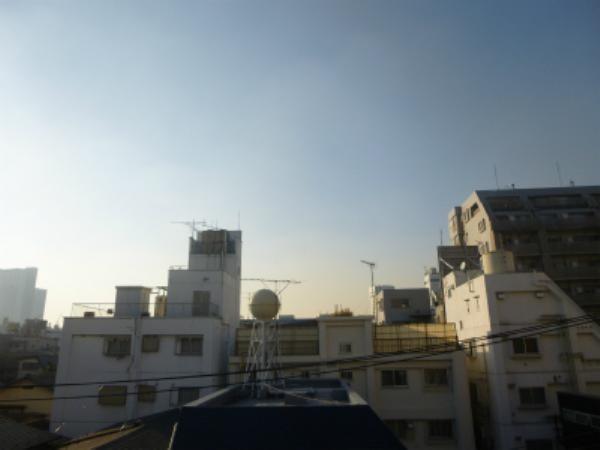 Pictures - There is good per view photos yang from the dwelling unit.
写真-住戸からの眺望写真陽当たり良好でございます。
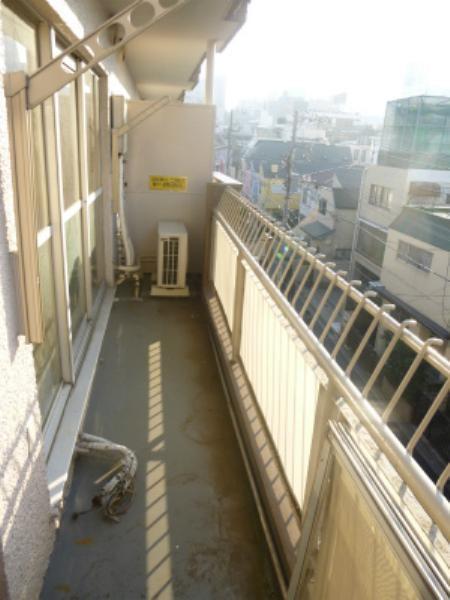 Balcony
バルコニー
Location
| 












