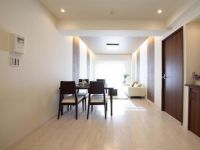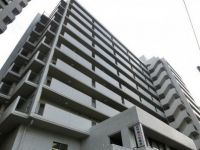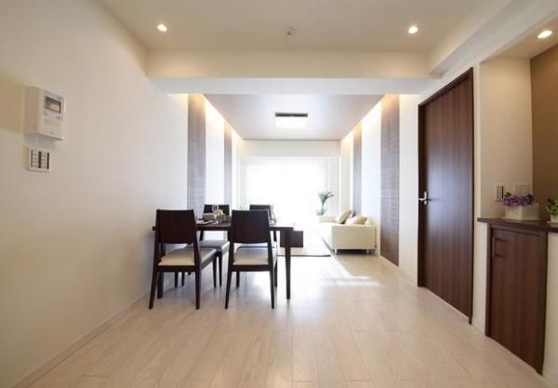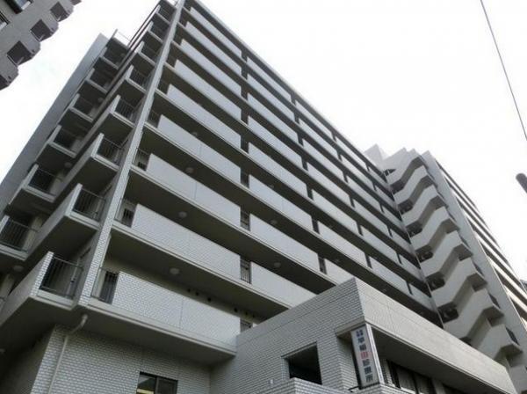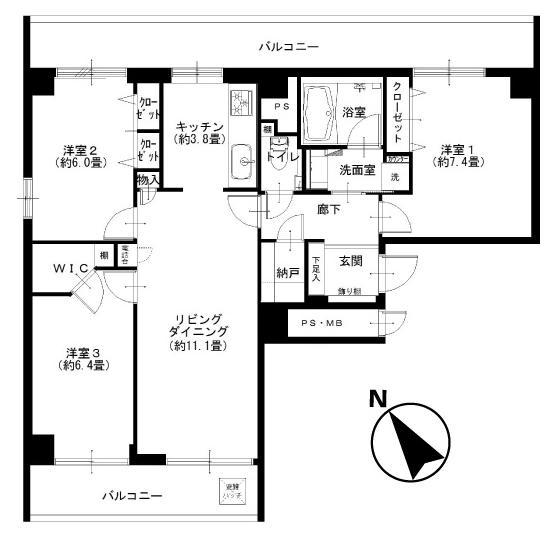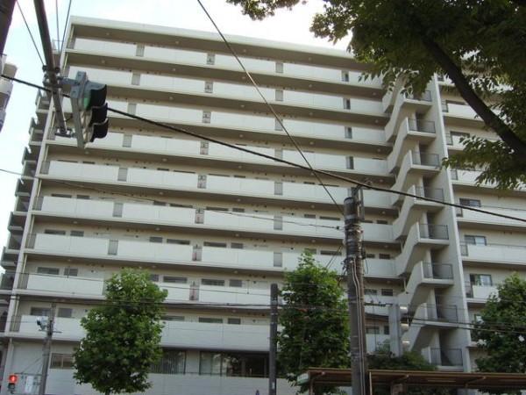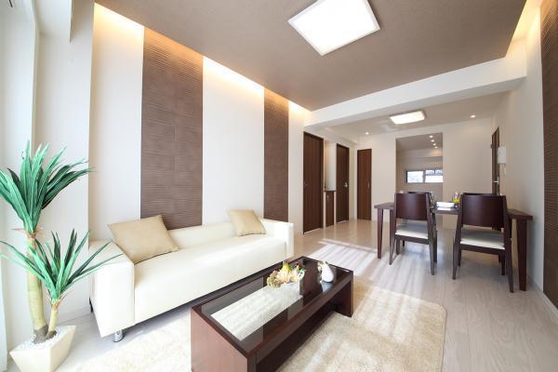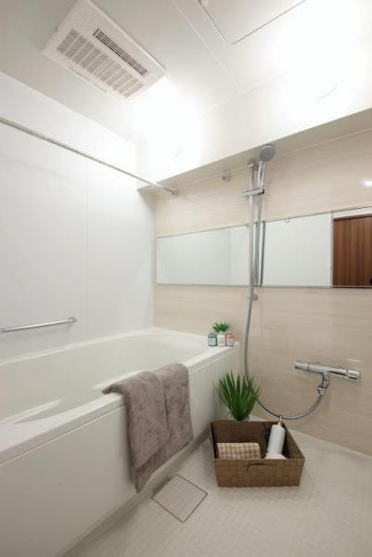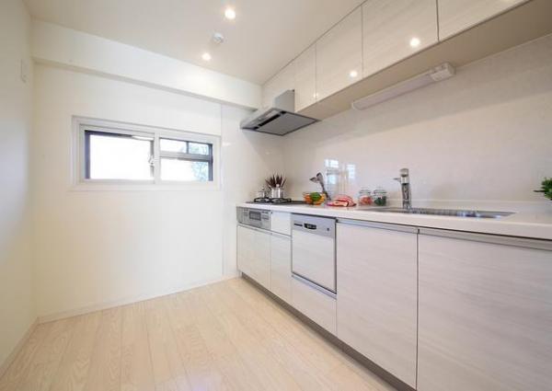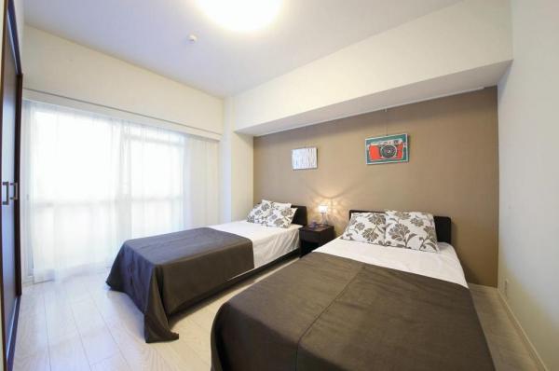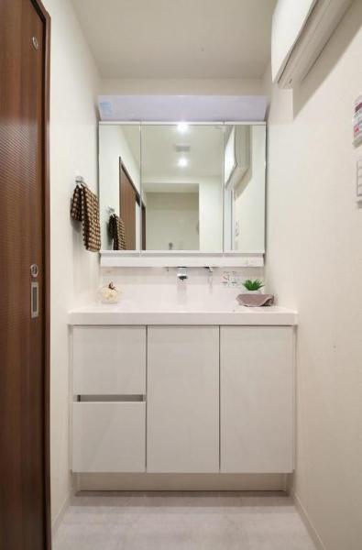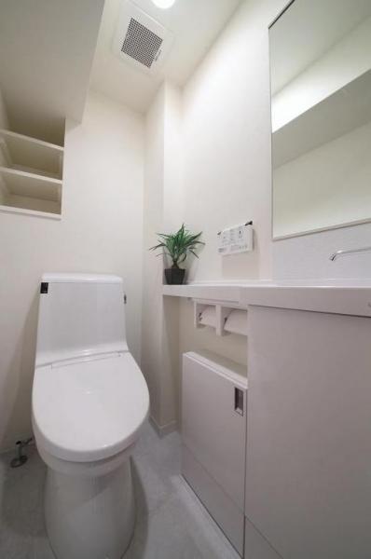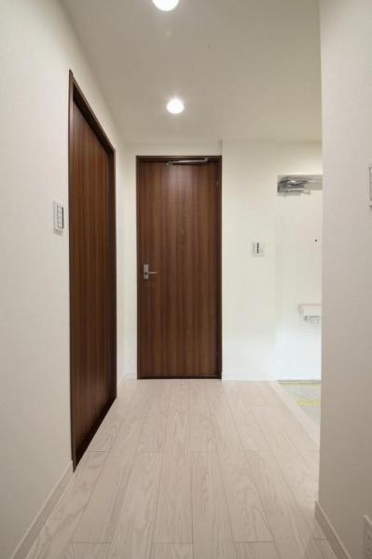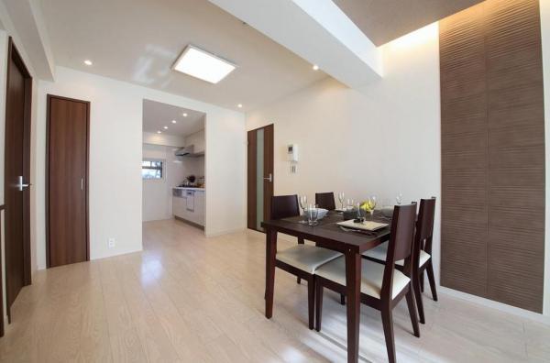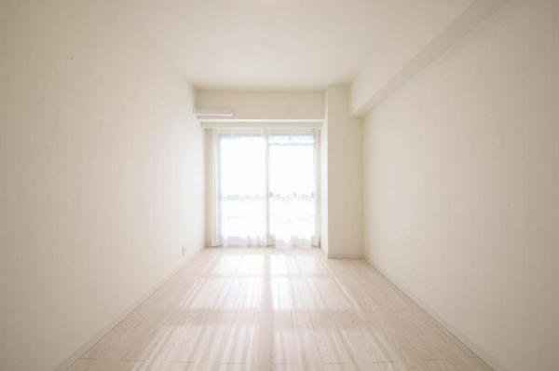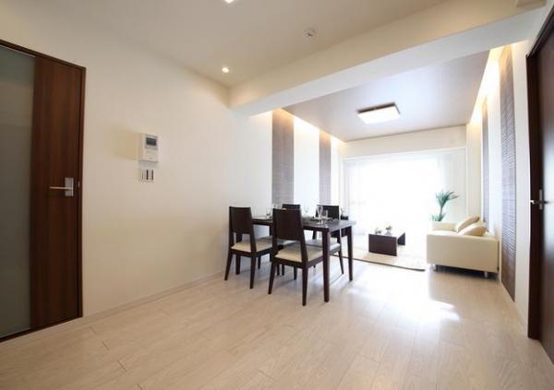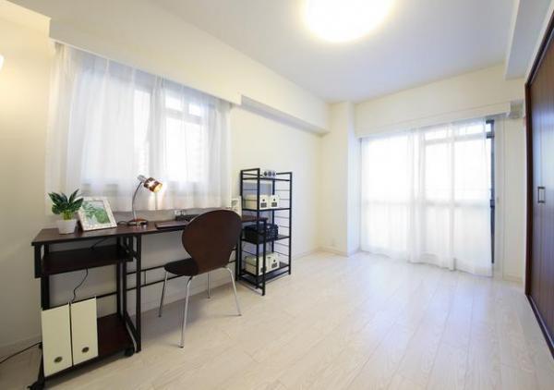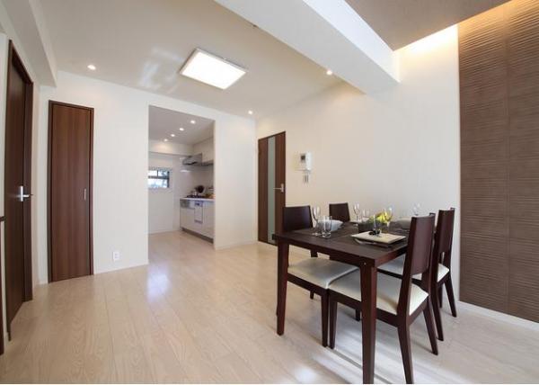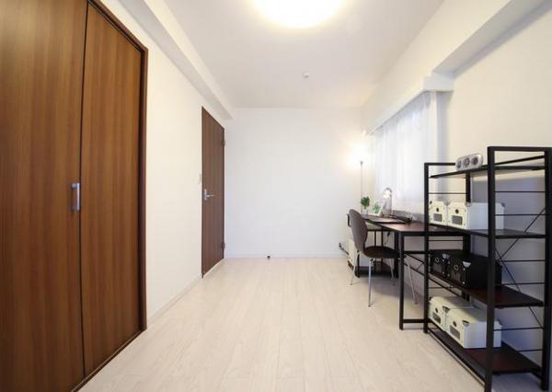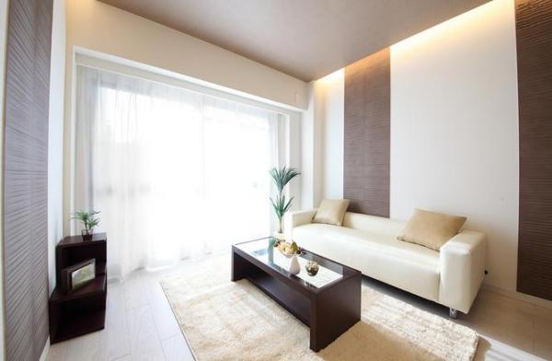|
|
Shinjuku-ku, Tokyo
東京都新宿区
|
|
JR Yamanote Line "Takadanobaba" walk 13 minutes
JR山手線「高田馬場」歩13分
|
|
New interior renovation Furnished sale dwelling unit Takenaka construction Southwest Corner Room All rooms have air-conditioning installation Allowed All rooms 6 quires more Paste outer wall tile Elementary school walk within 5 minutes
新規内装リノベーション 家具付き販売住戸 竹中工務店施工 南西角部屋 全室エアコン設置可 全室6帖以上 外壁タイル貼り 小学校徒歩5分以内
|
|
Takenaka Corporation is a family type of condominium construction. You can immediately move in the apartment of the new pre-renovation was remodeling the interior. Life after tenants in furnished sales of the original table is also easy to image. Please feel free to contact us.
竹中工務店施工のファミリータイプの分譲マンションです。新規に内装をリフォームしたリフォーム済みのマンションで即入居可能です。オリジナルのテーブル等の家具付販売で入居後の生活もイメージしやすいです。お気軽にお問合せ下さい。
|
Features pickup 特徴ピックアップ | | Corresponding to the flat-35S / Fit renovation / Immediate Available / 2 along the line more accessible / Interior renovation / System kitchen / Bathroom Dryer / Corner dwelling unit / Yang per good / All room storage / Around traffic fewer / Washbasin with shower / Security enhancement / 2 or more sides balcony / South balcony / Flooring Chokawa / Elevator / High speed Internet correspondence / Warm water washing toilet seat / Ventilation good / All living room flooring / Dish washing dryer / Walk-in closet / All room 6 tatami mats or more / water filter / Storeroom / Flat terrain フラット35Sに対応 /適合リノベーション /即入居可 /2沿線以上利用可 /内装リフォーム /システムキッチン /浴室乾燥機 /角住戸 /陽当り良好 /全居室収納 /周辺交通量少なめ /シャワー付洗面台 /セキュリティ充実 /2面以上バルコニー /南面バルコニー /フローリング張替 /エレベーター /高速ネット対応 /温水洗浄便座 /通風良好 /全居室フローリング /食器洗乾燥機 /ウォークインクロゼット /全居室6畳以上 /浄水器 /納戸 /平坦地 |
Property name 物件名 | | San Famille Nishiwaseda サンファミール西早稲田 |
Price 価格 | | 48,900,000 yen 4890万円 |
Floor plan 間取り | | 3LDK 3LDK |
Units sold 販売戸数 | | 1 units 1戸 |
Total units 総戸数 | | 70 units 70戸 |
Occupied area 専有面積 | | 77.75 sq m (23.51 tsubo) (center line of wall) 77.75m2(23.51坪)(壁芯) |
Other area その他面積 | | Balcony area: 21.18 sq m バルコニー面積:21.18m2 |
Whereabouts floor / structures and stories 所在階/構造・階建 | | 3rd floor / SRC11 story 3階/SRC11階建 |
Completion date 完成時期(築年月) | | November 1982 1982年11月 |
Address 住所 | | Shinjuku-ku, Tokyo Nishi-Waseda 3 東京都新宿区西早稲田3 |
Traffic 交通 | | JR Yamanote Line "Takadanobaba" walk 13 minutes
Toden Arakawa Line "Omokagebashi" walk 1 minute JR山手線「高田馬場」歩13分
都電荒川線「面影橋」歩1分
|
Related links 関連リンク | | [Related Sites of this company] 【この会社の関連サイト】 |
Contact お問い合せ先 | | TEL: 0800-603-0560 [Toll free] mobile phone ・ Also available from PHS
Caller ID is not notified
Please contact the "saw SUUMO (Sumo)"
If it does not lead, If the real estate company TEL:0800-603-0560【通話料無料】携帯電話・PHSからもご利用いただけます
発信者番号は通知されません
「SUUMO(スーモ)を見た」と問い合わせください
つながらない方、不動産会社の方は
|
Administrative expense 管理費 | | 19,300 yen / Month (consignment (commuting)) 1万9300円/月(委託(通勤)) |
Repair reserve 修繕積立金 | | 12,720 yen / Month 1万2720円/月 |
Time residents 入居時期 | | Immediate available 即入居可 |
Whereabouts floor 所在階 | | 3rd floor 3階 |
Direction 向き | | Southwest 南西 |
Renovation リフォーム | | 2013 November interior renovation completed (kitchen ・ bathroom ・ toilet ・ wall ・ floor ・ all rooms ・ all rooms), March 2011 large-scale repairs completed 2013年11月内装リフォーム済(キッチン・浴室・トイレ・壁・床・全室・全室)、2011年3月大規模修繕済 |
Structure-storey 構造・階建て | | SRC11 story SRC11階建 |
Site of the right form 敷地の権利形態 | | Ownership 所有権 |
Use district 用途地域 | | Commerce 商業 |
Parking lot 駐車場 | | Sky Mu 空無 |
Company profile 会社概要 | | <Mediation> Minister of Land, Infrastructure and Transport (3) No. 006,185 (one company) National Housing Industry Association (Corporation) metropolitan area real estate Fair Trade Council member Asahi housing (stock) new downtown shop 160-0023 Tokyo Nishi-Shinjuku, Shinjuku-ku, 1-19-6 Shinjuku Yamate building 7th floor <仲介>国土交通大臣(3)第006185号(一社)全国住宅産業協会会員 (公社)首都圏不動産公正取引協議会加盟朝日住宅(株)新都心店〒160-0023 東京都新宿区西新宿1-19-6 山手新宿ビル7階 |
Construction 施工 | | Takenaka Corporation 竹中工務店 |
