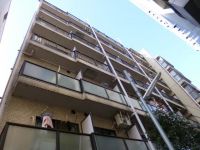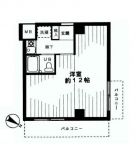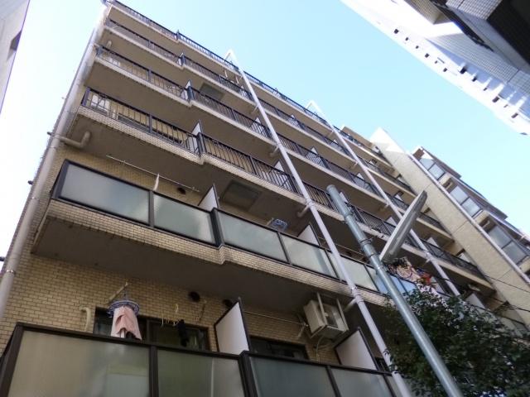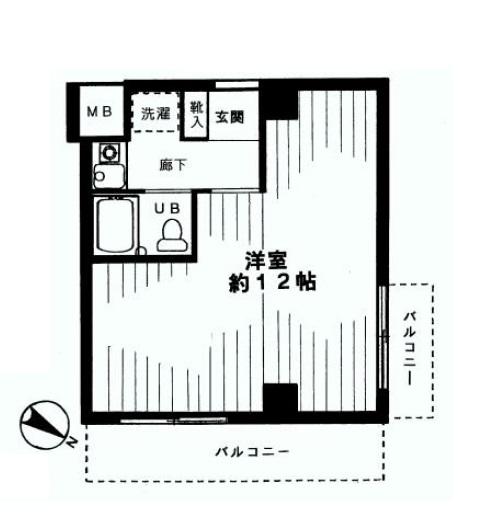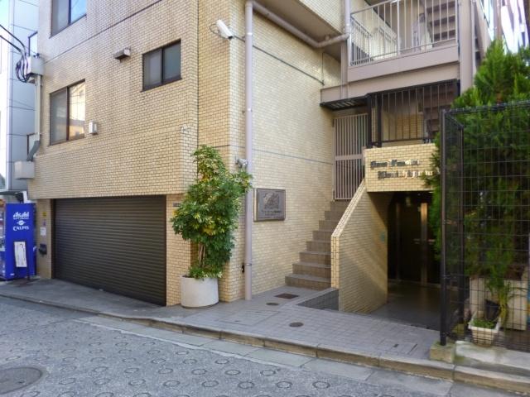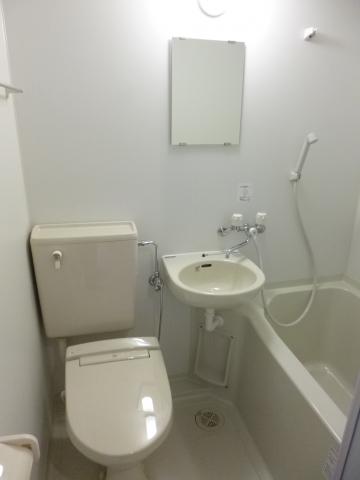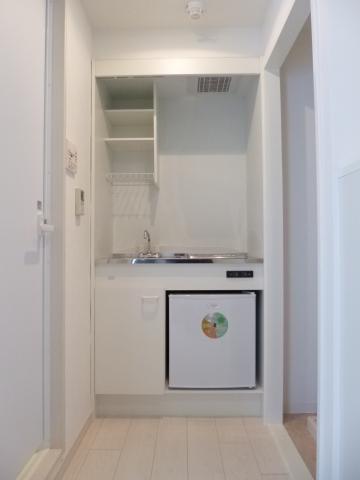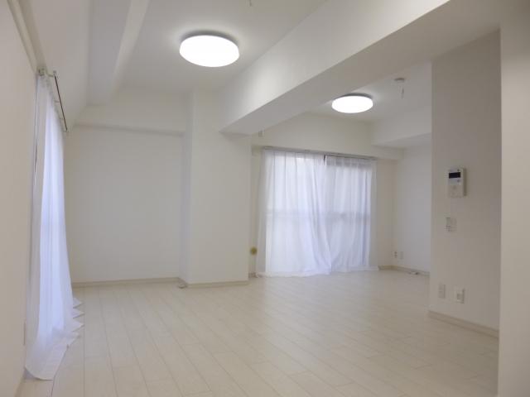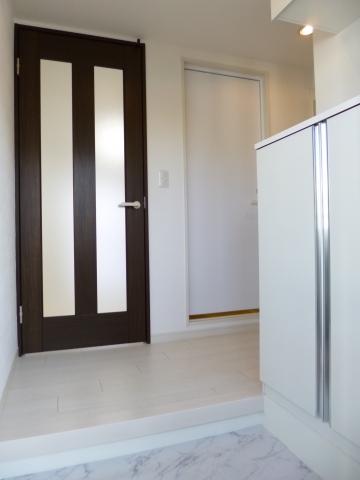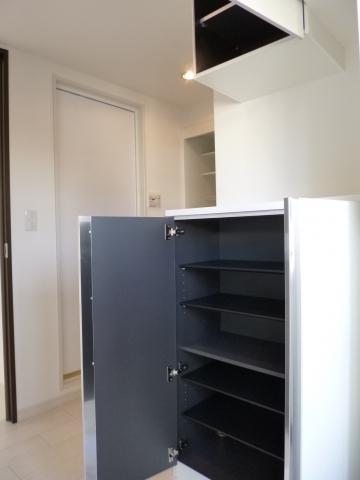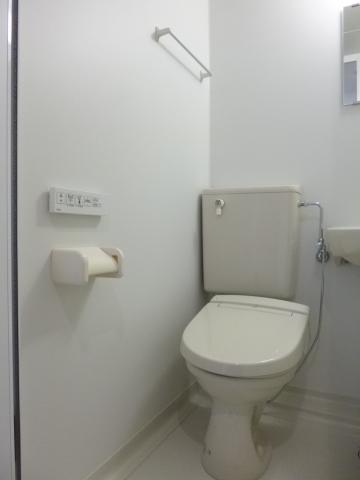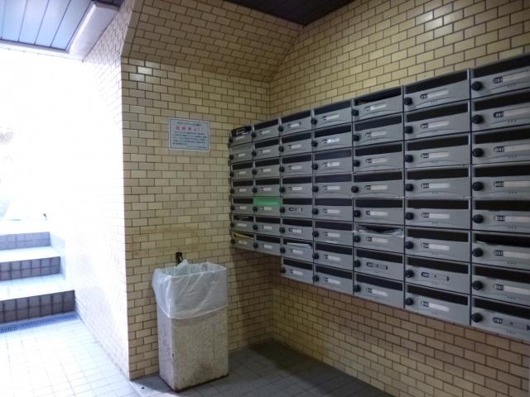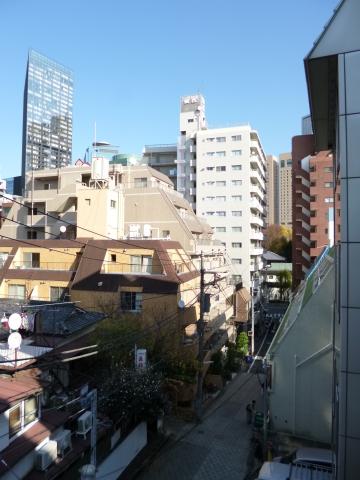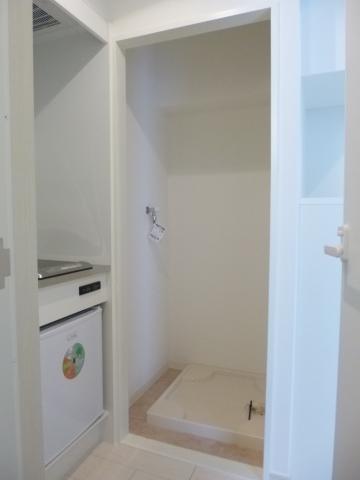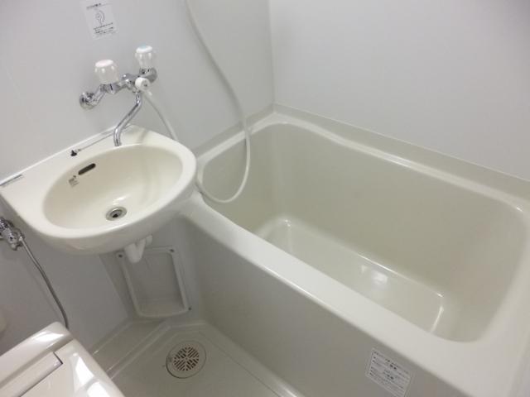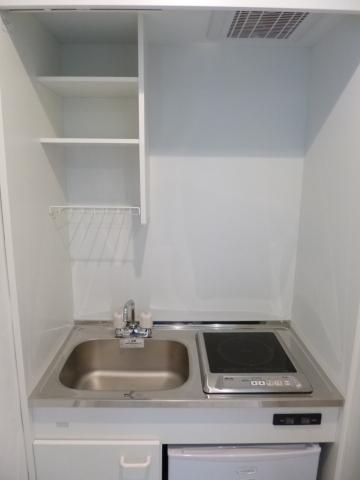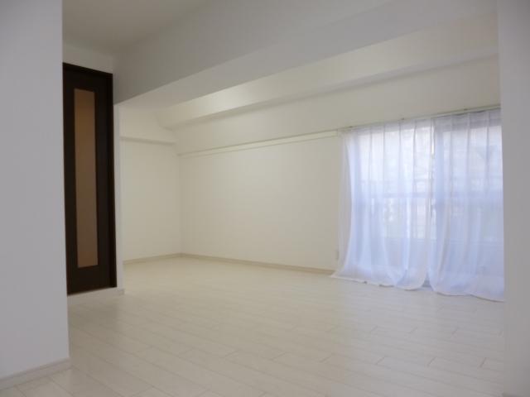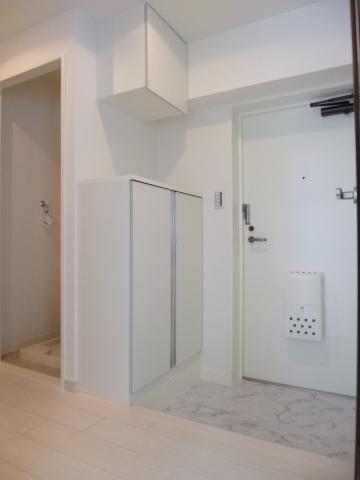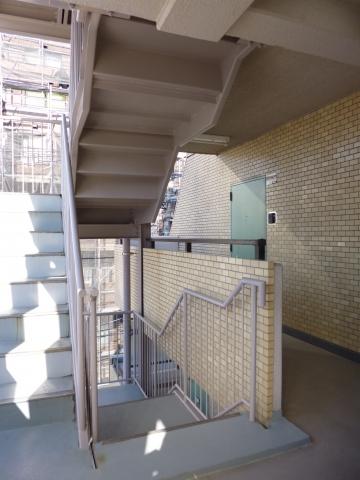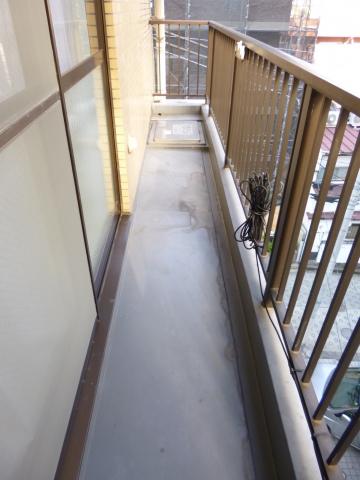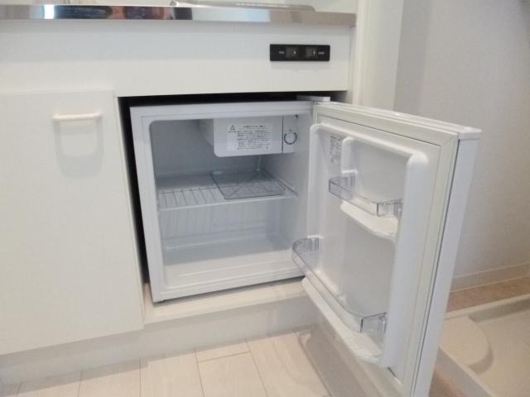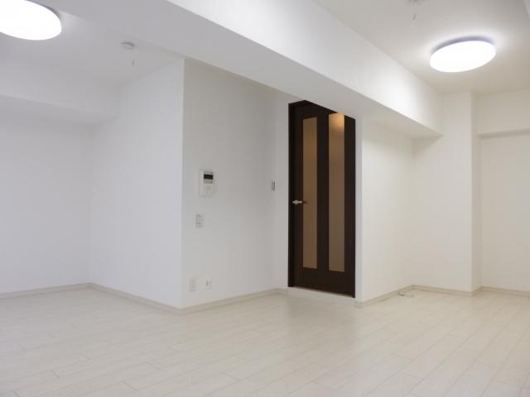|
|
Shinjuku-ku, Tokyo
東京都新宿区
|
|
Toei Oedo Line "Nishi Chome" walk 5 minutes
都営大江戸線「西新宿五丁目」歩5分
|
|
There is Central Park Shinjuku around is settled new interior renovation fourth floor Corner room auto-lock Outer wall tiling
新規内装リフォーム済です周辺に新宿中央公園あり4階 角部屋オートロック 外壁タイル張り
|
|
Mansion is with a safe auto lock. In pre-new interior renovation, Kitchen with a mini-fridge in the IH stove. There is Shinjuku Central Park is near. ■ Renovation content UB (with bathroom dryer) kitchen joinery ceiling ・ Wall cross flooring curtain rail (for partition) ceiling lighting CF lace curtain other
安心なオートロック付のマンションです。新規内装リフォーム済みで、キッチンはIHコンロにミニ冷蔵庫付。近くには新宿中央公園があります。■リフォーム内容UB(浴室乾燥機付)キッチン建具天井・壁クロスフローリングカーテンレール(間仕切用)天井照明CFレースカーテン他
|
Features pickup 特徴ピックアップ | | 2 along the line more accessible / Interior renovation / Bathroom Dryer / Corner dwelling unit / 2 or more sides balcony / Flooring Chokawa / Elevator / All living room flooring / IH cooking heater / All room 6 tatami mats or more 2沿線以上利用可 /内装リフォーム /浴室乾燥機 /角住戸 /2面以上バルコニー /フローリング張替 /エレベーター /全居室フローリング /IHクッキングヒーター /全居室6畳以上 |
Property name 物件名 | | Lions Mansion Nishi eighth ライオンズマンション西新宿第8 |
Price 価格 | | 13.8 million yen 1380万円 |
Floor plan 間取り | | One-room ワンルーム |
Units sold 販売戸数 | | 1 units 1戸 |
Total units 総戸数 | | 51 units 51戸 |
Occupied area 専有面積 | | 29.07 sq m (8.79 square meters) (center line of wall) 29.07m2(8.79坪)(壁芯) |
Other area その他面積 | | Balcony area: 4.08 sq m バルコニー面積:4.08m2 |
Whereabouts floor / structures and stories 所在階/構造・階建 | | 4th floor / SRC7 story 4階/SRC7階建 |
Completion date 完成時期(築年月) | | December 1985 1985年12月 |
Address 住所 | | Tokyo Nishi-Shinjuku, Shinjuku-ku, 4 東京都新宿区西新宿4 |
Traffic 交通 | | Toei Oedo Line "Nishi Chome" walk 5 minutes
Tokyo Metro Marunouchi Line "Nishi" walk 12 minutes
Keio New Line "Hatsudai" walk 16 minutes 都営大江戸線「西新宿五丁目」歩5分
東京メトロ丸ノ内線「西新宿」歩12分
京王新線「初台」歩16分
|
Related links 関連リンク | | [Related Sites of this company] 【この会社の関連サイト】 |
Person in charge 担当者より | | Rep Oi We are looking all over the room, such as fun and thrilling and Yuko every day diligently tons of. To me the other even useless! ! 担当者大井 ゆう子まいにちコツコツとんーと楽しくぞくぞくするようなお部屋をくまなくお探しいたします。 ほかがだめでも私へ!! |
Contact お問い合せ先 | | TEL: 0800-603-2360 [Toll free] mobile phone ・ Also available from PHS
Caller ID is not notified
Please contact the "saw SUUMO (Sumo)"
If it does not lead, If the real estate company TEL:0800-603-2360【通話料無料】携帯電話・PHSからもご利用いただけます
発信者番号は通知されません
「SUUMO(スーモ)を見た」と問い合わせください
つながらない方、不動産会社の方は
|
Administrative expense 管理費 | | 13,700 yen / Month (consignment (cyclic)) 1万3700円/月(委託(巡回)) |
Repair reserve 修繕積立金 | | 9010 yen / Month 9010円/月 |
Time residents 入居時期 | | Immediate available 即入居可 |
Whereabouts floor 所在階 | | 4th floor 4階 |
Direction 向き | | Northeast 北東 |
Renovation リフォーム | | December 2013 interior renovation completed (kitchen ・ bathroom ・ wall ・ floor) 2013年12月内装リフォーム済(キッチン・浴室・壁・床) |
Overview and notices その他概要・特記事項 | | Contact: Oi Yuko 担当者:大井 ゆう子 |
Structure-storey 構造・階建て | | SRC7 story SRC7階建 |
Site of the right form 敷地の権利形態 | | Ownership 所有権 |
Company profile 会社概要 | | <Mediation> Governor of Tokyo (5) No. 072105 (Ltd.) com housing real estate distribution part Yubinbango151-0061 Shibuya-ku, Tokyo Hatsudai 1-37-11 <仲介>東京都知事(5)第072105号(株)コムハウジング不動産流通部〒151-0061 東京都渋谷区初台1-37-11 |
