Used Apartments » Kanto » Tokyo » Shinjuku ward
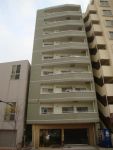 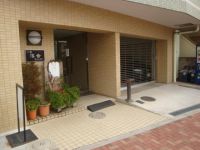
| | Shinjuku-ku, Tokyo 東京都新宿区 |
| Toei Oedo Line "Nakai" walk 7 minutes 都営大江戸線「中井」歩7分 |
| auto lock, Paste appearance tile, Three-way angle room, Wide balcony, 2 line 2 Station Available オートロック、外観タイル貼り、三方向角部屋、広いバルコニー、2路線2駅利用可 |
| Immediate Available, 2 along the line more accessible, Corner dwelling unit, Yang per good, All room storage, Bicycle-parking spaceese-style room, 24 hours garbage disposal Allowed, Elevator, Southwestward, Storeroom, Located on a hill, Maintained sidewalk 即入居可、2沿線以上利用可、角住戸、陽当り良好、全居室収納、駐輪場、和室、24時間ゴミ出し可、エレベーター、南西向き、納戸、高台に立地、整備された歩道 |
Features pickup 特徴ピックアップ | | Immediate Available / 2 along the line more accessible / Corner dwelling unit / Yang per good / All room storage / Japanese-style room / 24 hours garbage disposal Allowed / Bicycle-parking space / Elevator / Southwestward / Storeroom / Located on a hill / Maintained sidewalk 即入居可 /2沿線以上利用可 /角住戸 /陽当り良好 /全居室収納 /和室 /24時間ゴミ出し可 /駐輪場 /エレベーター /南西向き /納戸 /高台に立地 /整備された歩道 | Property name 物件名 | | The central bank Ochiai Mansion 中銀落合マンシオン | Price 価格 | | 23.8 million yen 2380万円 | Floor plan 間取り | | 1LDK + S (storeroom) 1LDK+S(納戸) | Units sold 販売戸数 | | 1 units 1戸 | Total units 総戸数 | | 27 units 27戸 | Occupied area 専有面積 | | 55.02 sq m (16.64 tsubo) (center line of wall) 55.02m2(16.64坪)(壁芯) | Other area その他面積 | | Balcony area: 16.06 sq m バルコニー面積:16.06m2 | Whereabouts floor / structures and stories 所在階/構造・階建 | | 7th floor / SRC9 story 7階/SRC9階建 | Completion date 完成時期(築年月) | | February 1979 1979年2月 | Address 住所 | | Shinjuku-ku, Tokyo Nakaochiai 2 東京都新宿区中落合2 | Traffic 交通 | | Toei Oedo Line "Nakai" walk 7 minutes
Seibu Shinjuku Line "Nakai" walk 7 minutes
Seibu Shinjuku Line "Shimoochiai" walk 9 minutes 都営大江戸線「中井」歩7分
西武新宿線「中井」歩7分
西武新宿線「下落合」歩9分
| Related links 関連リンク | | [Related Sites of this company] 【この会社の関連サイト】 | Contact お問い合せ先 | | TEL: 0800-603-3590 [Toll free] mobile phone ・ Also available from PHS
Caller ID is not notified
Please contact the "saw SUUMO (Sumo)"
If it does not lead, If the real estate company TEL:0800-603-3590【通話料無料】携帯電話・PHSからもご利用いただけます
発信者番号は通知されません
「SUUMO(スーモ)を見た」と問い合わせください
つながらない方、不動産会社の方は
| Administrative expense 管理費 | | 13,600 yen / Month (consignment (commuting)) 1万3600円/月(委託(通勤)) | Repair reserve 修繕積立金 | | 11,800 yen / Month 1万1800円/月 | Time residents 入居時期 | | Immediate available 即入居可 | Whereabouts floor 所在階 | | 7th floor 7階 | Direction 向き | | Southwest 南西 | Structure-storey 構造・階建て | | SRC9 story SRC9階建 | Site of the right form 敷地の権利形態 | | Ownership 所有権 | Use district 用途地域 | | Residential 近隣商業 | Parking lot 駐車場 | | Sky Mu 空無 | Company profile 会社概要 | | <Mediation> Governor of Tokyo (2) No. 083977 (Ltd.) Crest life Yubinbango162-0054, Shinjuku-ku, Tokyo Kawada-cho, 11-4 <仲介>東京都知事(2)第083977号(株)クレストライフ〒162-0054 東京都新宿区河田町11-4 | Construction 施工 | | Tokai Construction Co., Ltd. 東海建設(株) |
Local appearance photo現地外観写真 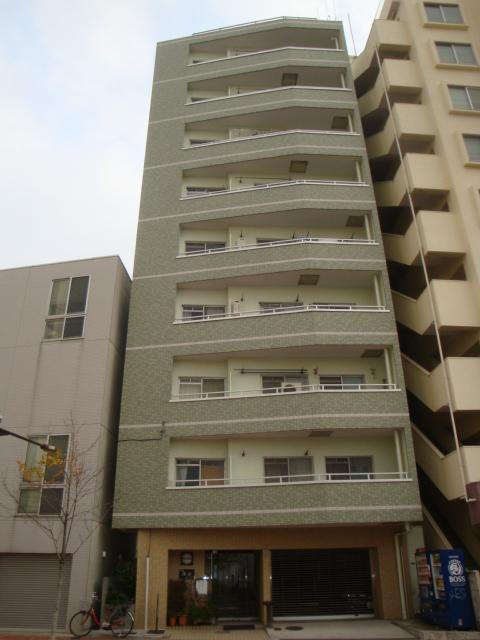 Local (12 May 2013) Shooting
現地(2013年12月)撮影
Entrance玄関 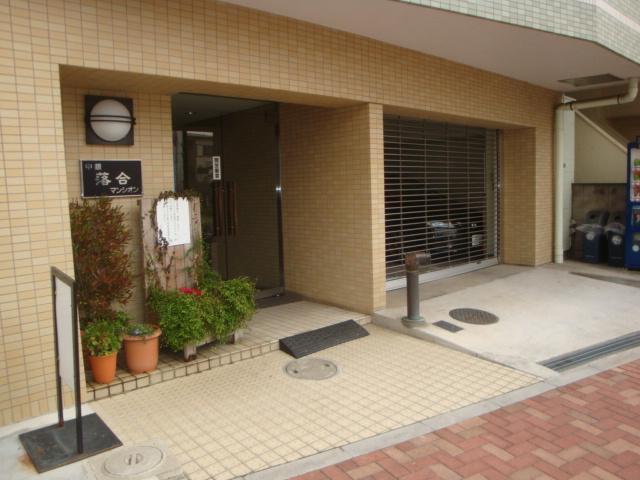 Local (12 May 2013) Shooting
現地(2013年12月)撮影
View photos from the dwelling unit住戸からの眺望写真 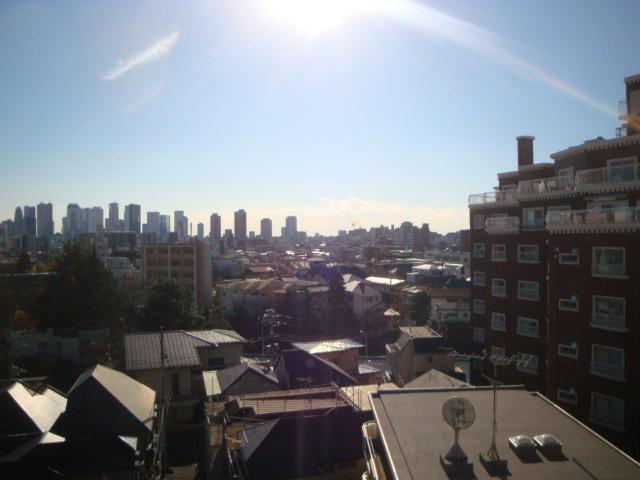 View from the site (December 2013) Shooting
現地からの眺望(2013年12月)撮影
Floor plan間取り図 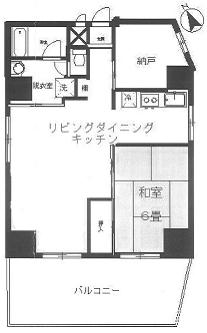 1LDK + S (storeroom), Price 23.8 million yen, Occupied area 55.02 sq m , Balcony area 16.06 sq m
1LDK+S(納戸)、価格2380万円、専有面積55.02m2、バルコニー面積16.06m2
Livingリビング 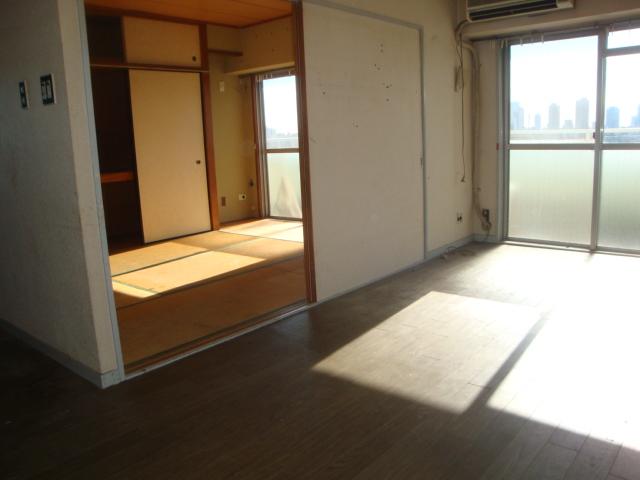 Indoor (12 May 2013) Shooting
室内(2013年12月)撮影
Entranceエントランス 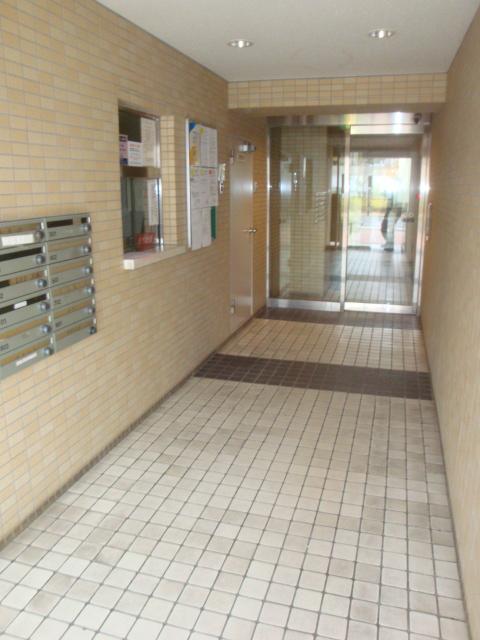 Common areas
共用部
Other common areasその他共用部 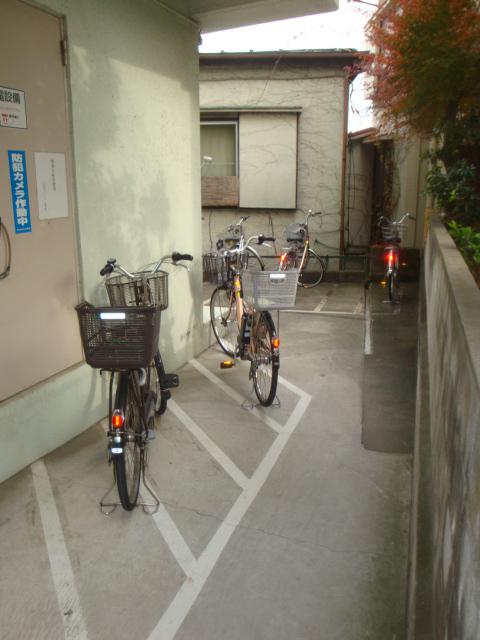 Common areas
共用部
Balconyバルコニー 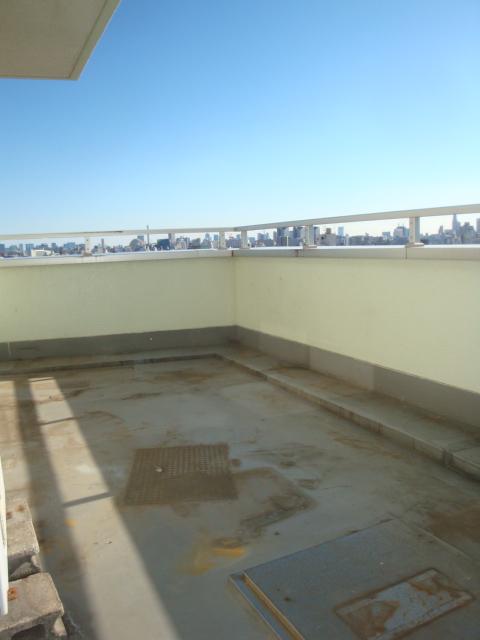 Local (12 May 2013) Shooting
現地(2013年12月)撮影
Other localその他現地 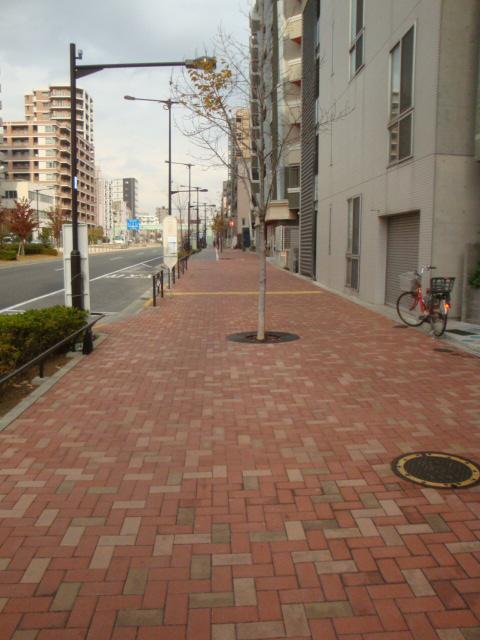 Peripheral
周辺
Balconyバルコニー 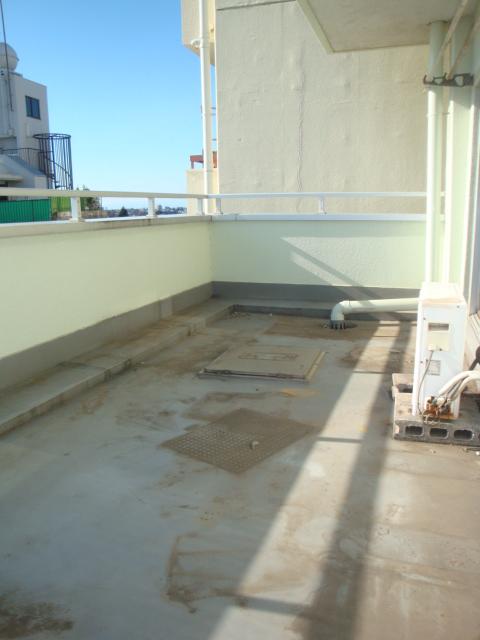 Local (12 May 2013) Shooting
現地(2013年12月)撮影
Other localその他現地 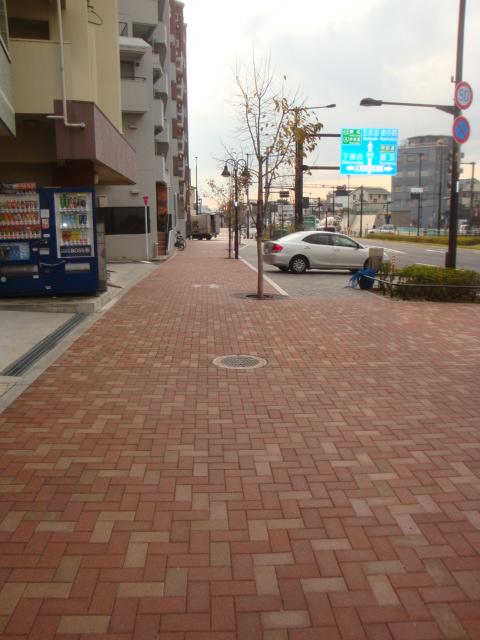 Peripheral
周辺
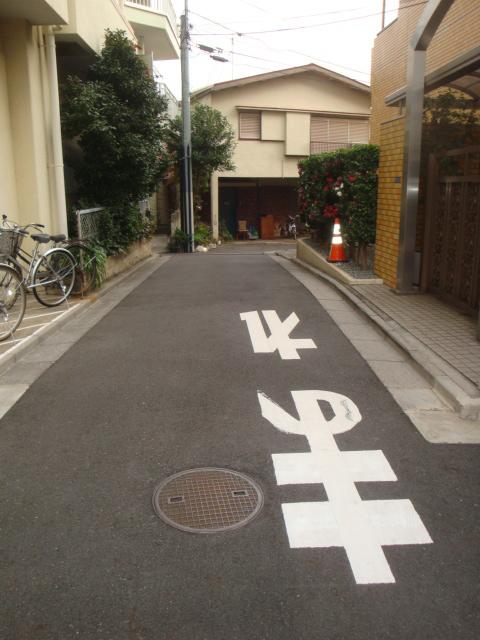 Peripheral
周辺
Location
|













