Used Apartments » Kanto » Tokyo » Shinjuku ward
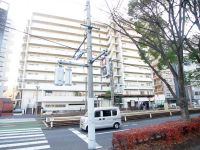 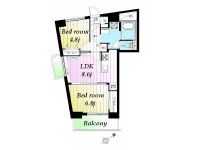
| | Shinjuku-ku, Tokyo 東京都新宿区 |
| JR Yamanote Line "Takadanobaba" walk 3 minutes JR山手線「高田馬場」歩3分 |
| 2 along the line more accessible, Southeast direction, System kitchen, Yang per good, Bathroom Dryer, Face-to-face kitchen, It is close to the city 2沿線以上利用可、東南向き、システムキッチン、陽当り良好、浴室乾燥機、対面式キッチン、市街地が近い |
| 2 along the line more accessible, Southeast direction, System kitchen, Yang per good, Bathroom Dryer, Face-to-face kitchen, It is close to the city 2沿線以上利用可、東南向き、システムキッチン、陽当り良好、浴室乾燥機、対面式キッチン、市街地が近い |
Features pickup 特徴ピックアップ | | 2 along the line more accessible / It is close to the city / System kitchen / Bathroom Dryer / Yang per good / Face-to-face kitchen 2沿線以上利用可 /市街地が近い /システムキッチン /浴室乾燥機 /陽当り良好 /対面式キッチン | Property name 物件名 | | Tokiwaparesu Takadanobaba トキワパレス高田馬場 | Price 価格 | | 29,900,000 yen 2990万円 | Floor plan 間取り | | 2LDK 2LDK | Units sold 販売戸数 | | 1 units 1戸 | Total units 総戸数 | | 181 units 181戸 | Occupied area 専有面積 | | 46 sq m 46m2 | Other area その他面積 | | Balcony area: 6.33 sq m バルコニー面積:6.33m2 | Whereabouts floor / structures and stories 所在階/構造・階建 | | 13th floor / RC14 story 13階/RC14階建 | Completion date 完成時期(築年月) | | March 1974 1974年3月 | Address 住所 | | Shinjuku-ku, Tokyo Shimoochiai 1 東京都新宿区下落合1 | Traffic 交通 | | JR Yamanote Line "Takadanobaba" walk 3 minutes
Tokyo Metro Tozai Line "Takadanobaba" walk 4 minutes
Seibu Shinjuku Line "Takadanobaba" walk 4 minutes JR山手線「高田馬場」歩3分
東京メトロ東西線「高田馬場」歩4分
西武新宿線「高田馬場」歩4分
| Person in charge 担当者より | | Rep Takami Ryuji 担当者高見 竜二 | Contact お問い合せ先 | | (Stock) Yamato ・ Actus Bunkyo-shop TEL: 0800-809-9146 [Toll free] mobile phone ・ Also available from PHS
Caller ID is not notified
Please contact the "saw SUUMO (Sumo)"
If it does not lead, If the real estate company (株)大和・アクタス文京店TEL:0800-809-9146【通話料無料】携帯電話・PHSからもご利用いただけます
発信者番号は通知されません
「SUUMO(スーモ)を見た」と問い合わせください
つながらない方、不動産会社の方は
| Administrative expense 管理費 | | 8665 yen / Month (consignment (commuting)) 8665円/月(委託(通勤)) | Repair reserve 修繕積立金 | | 8665 yen / Month 8665円/月 | Time residents 入居時期 | | Immediate available 即入居可 | Whereabouts floor 所在階 | | 13th floor 13階 | Direction 向き | | East 東 | Renovation リフォーム | | 2013 November interior renovation completed (kitchen ・ bathroom ・ toilet ・ wall ・ floor ・ all rooms) 2013年11月内装リフォーム済(キッチン・浴室・トイレ・壁・床・全室) | Overview and notices その他概要・特記事項 | | Contact: Takami Ryuji 担当者:高見 竜二 | Structure-storey 構造・階建て | | RC14 story RC14階建 | Site of the right form 敷地の権利形態 | | Ownership 所有権 | Use district 用途地域 | | Semi-industrial 準工業 | Parking lot 駐車場 | | Sky Mu 空無 | Company profile 会社概要 | | <Mediation> Governor of Tokyo (6) No. 061367 (stock) Yamato ・ Actus Bunkyo store Yubinbango112-0002, Bunkyo-ku, Tokyo Koishikawa 2-25-10 103-2 Room No. <仲介>東京都知事(6)第061367号(株)大和・アクタス文京店〒112-0002 東京都文京区小石川2-25-10 103-2号室 |
Local appearance photo現地外観写真 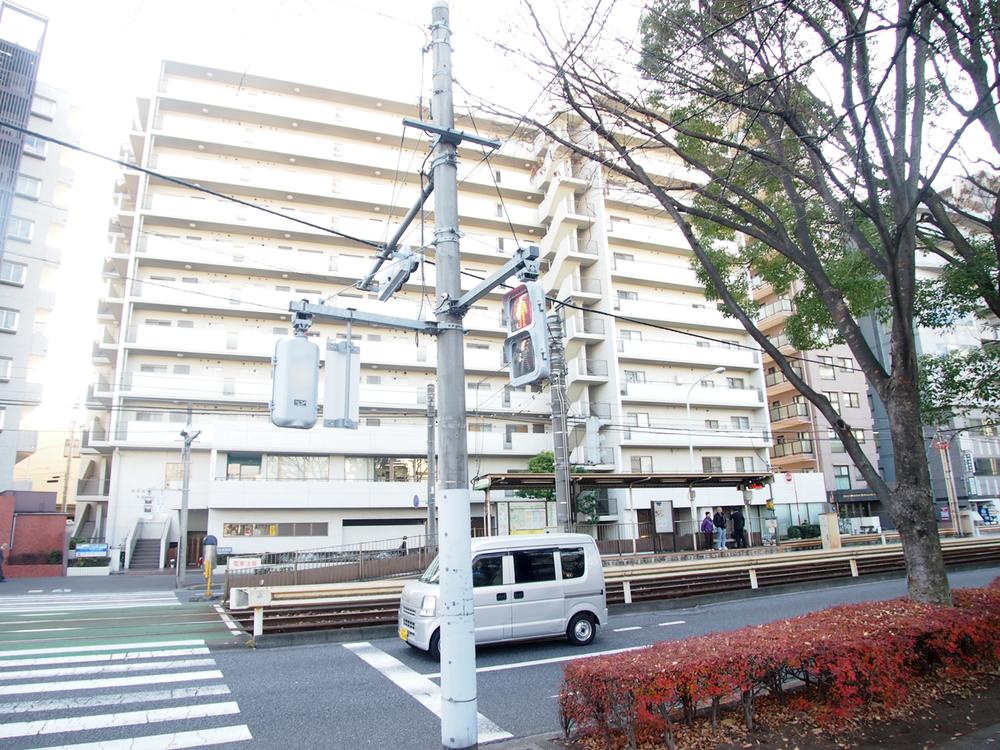 Local (12 May 2013) Shooting
現地(2013年12月)撮影
Floor plan間取り図 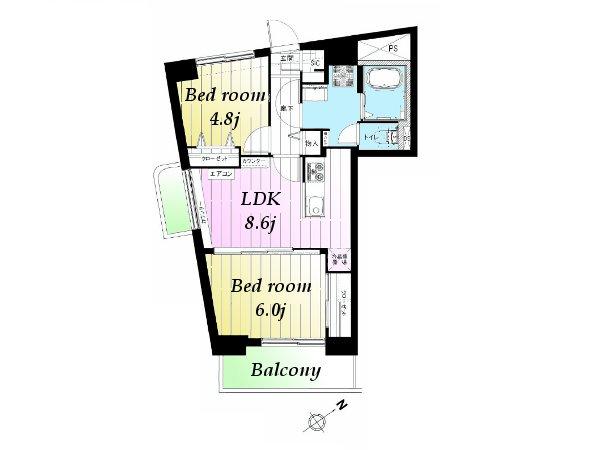 2LDK, Price 29,900,000 yen, Footprint 46 sq m , Balcony area 6.33 sq m
2LDK、価格2990万円、専有面積46m2、バルコニー面積6.33m2
Livingリビング 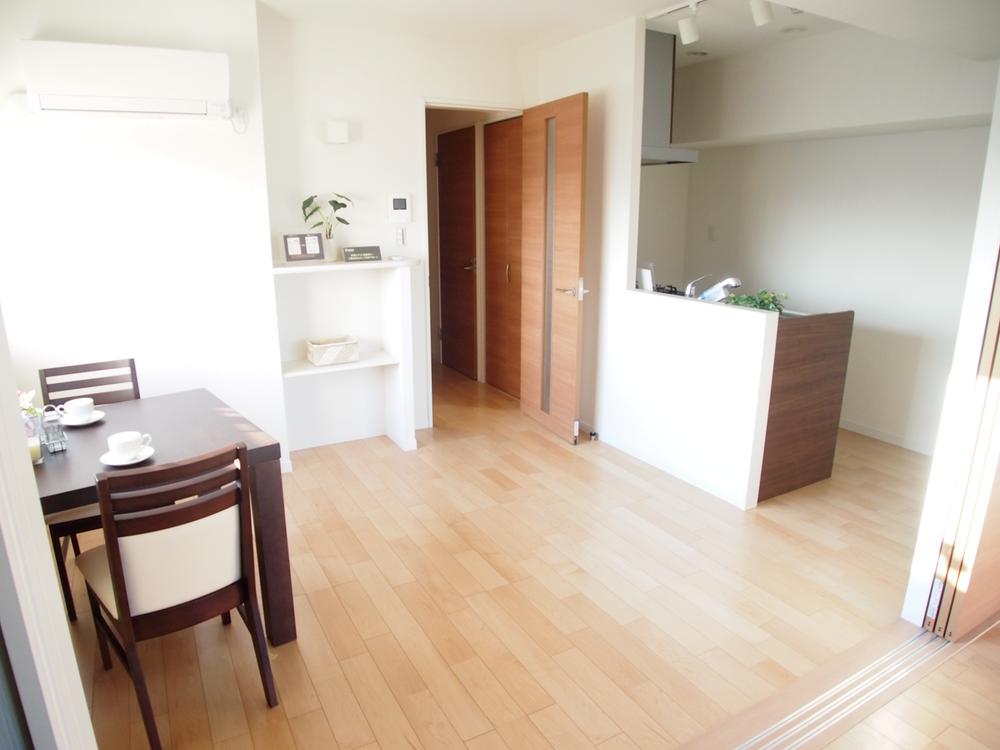 Indoor (12 May 2013) Shooting
室内(2013年12月)撮影
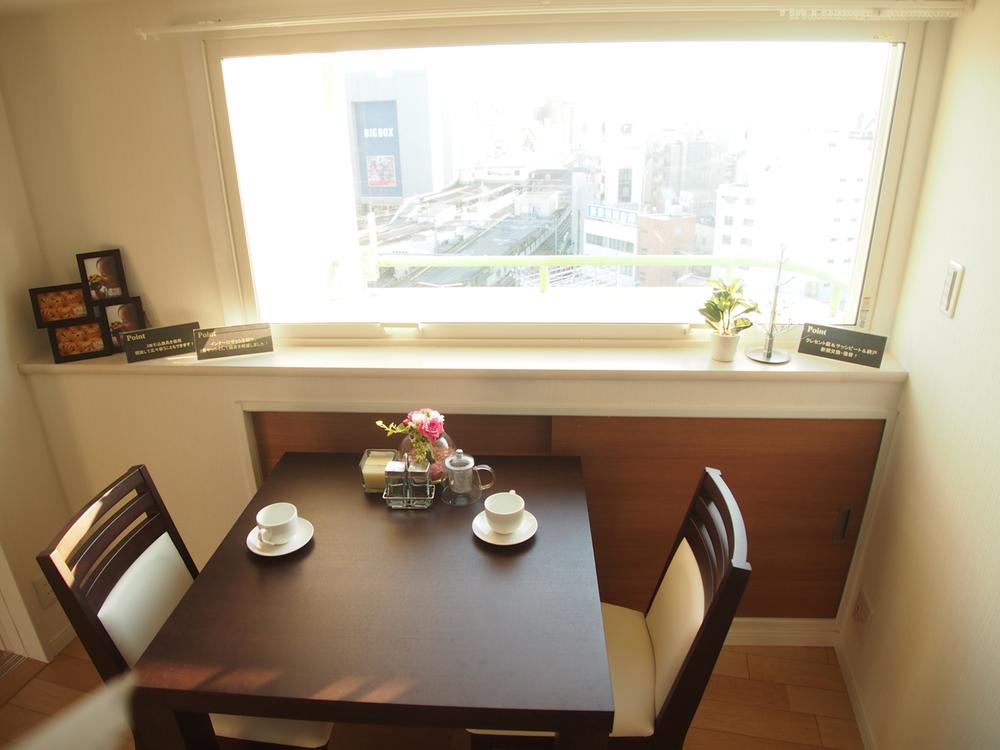 Indoor (12 May 2013) Shooting
室内(2013年12月)撮影
Bathroom浴室 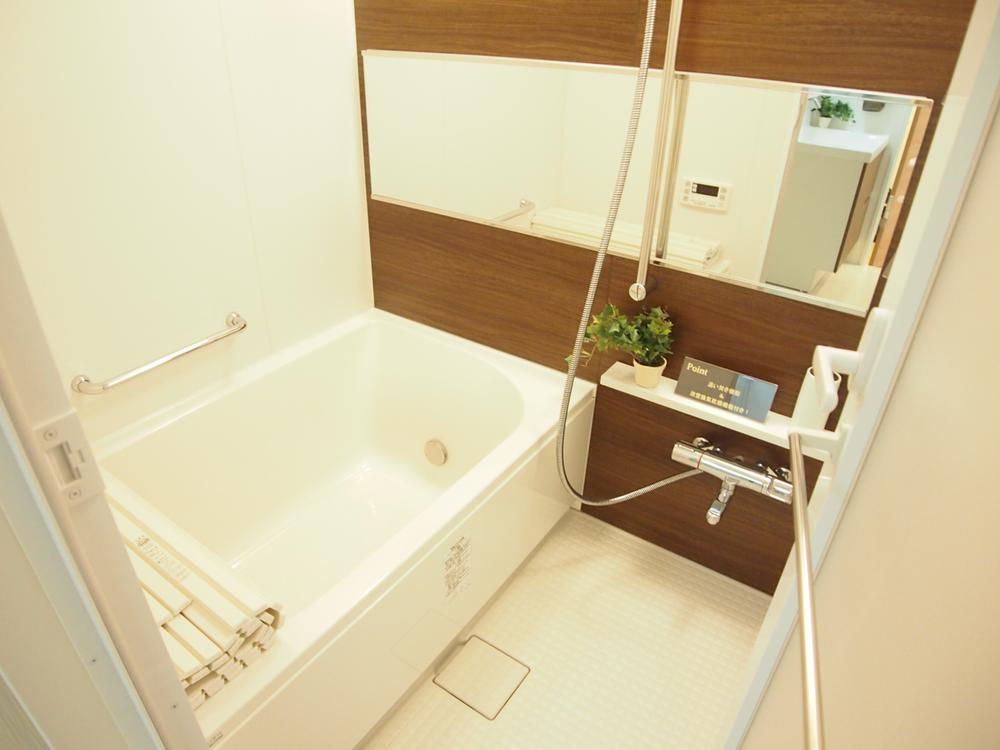 Indoor (12 May 2013) Shooting
室内(2013年12月)撮影
Kitchenキッチン 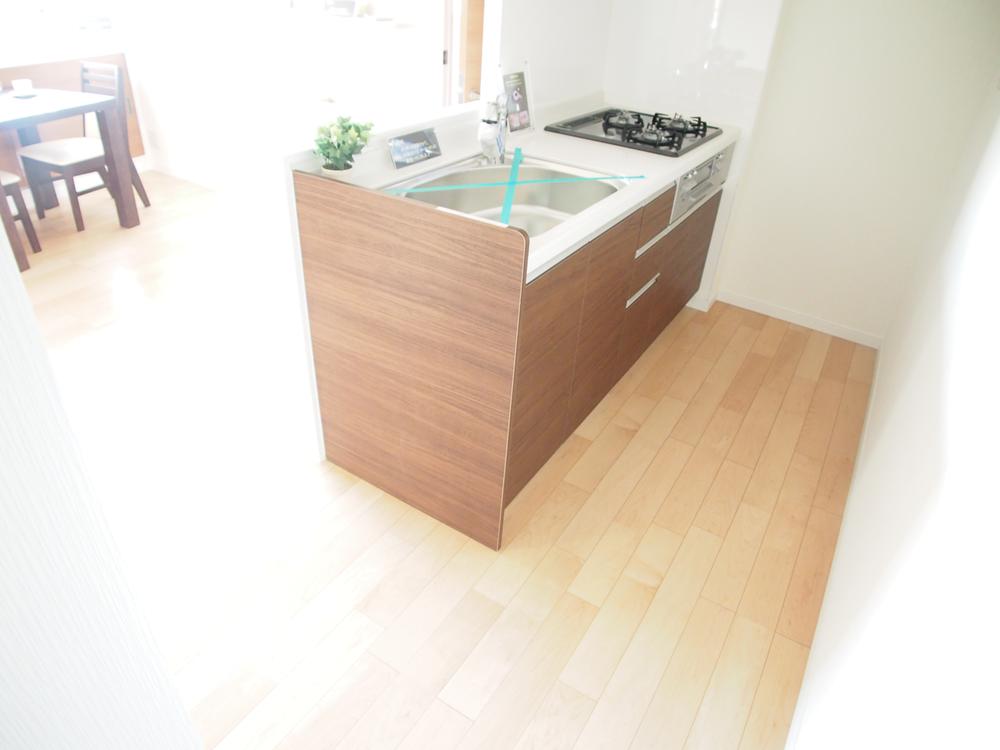 Indoor (12 May 2013) Shooting
室内(2013年12月)撮影
Non-living roomリビング以外の居室 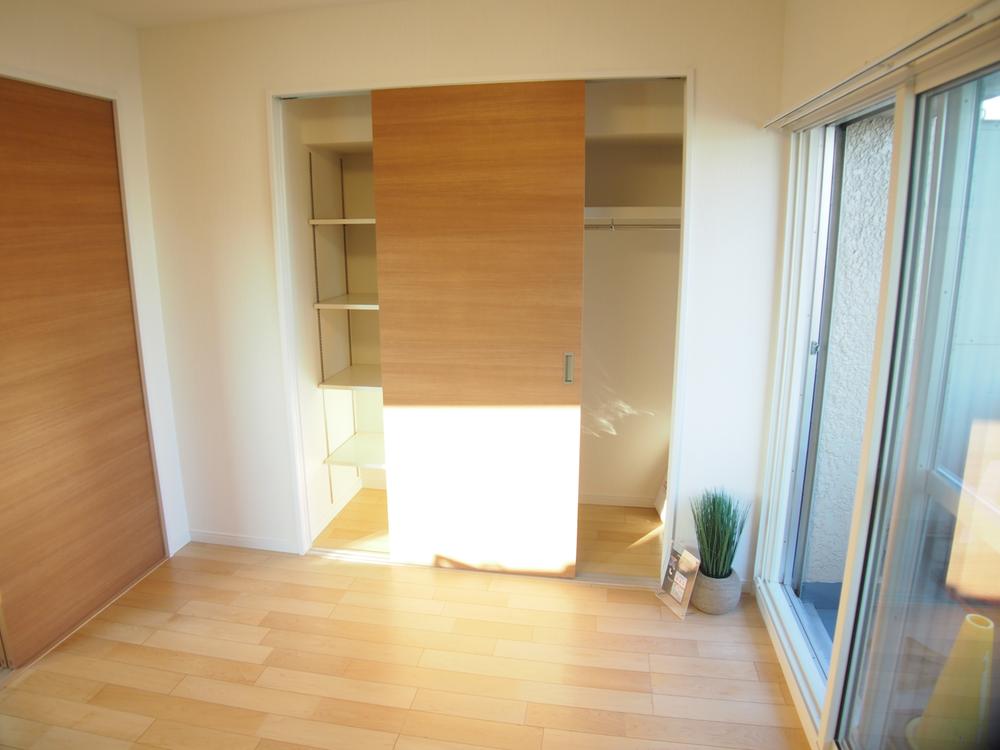 Indoor (12 May 2013) Shooting
室内(2013年12月)撮影
Wash basin, toilet洗面台・洗面所 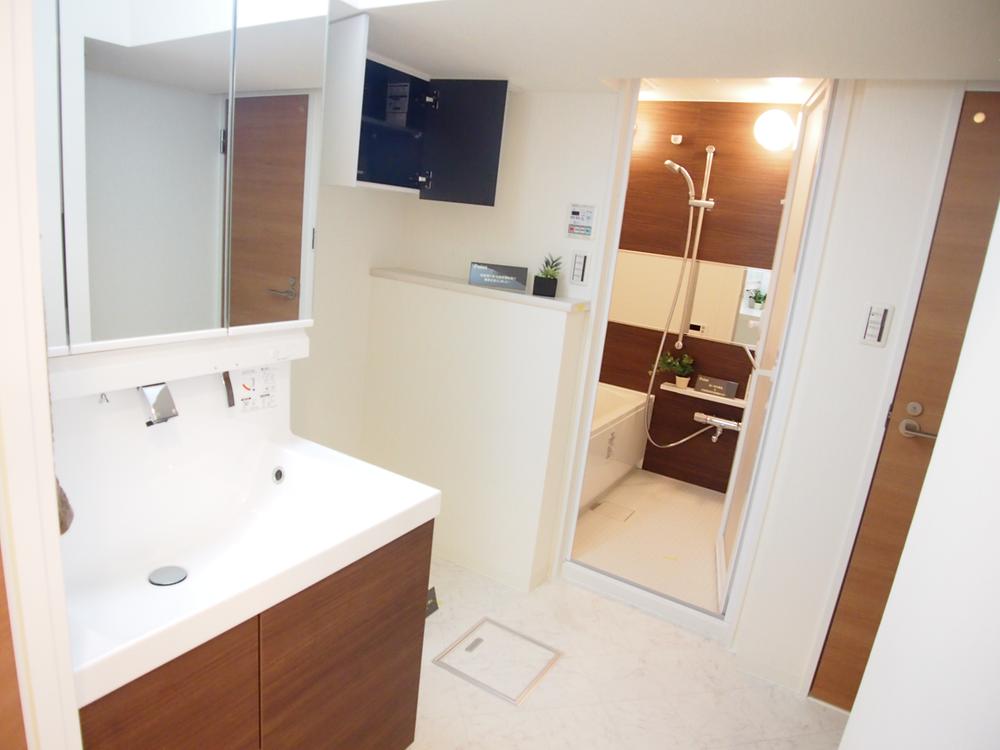 Indoor (12 May 2013) Shooting
室内(2013年12月)撮影
Receipt収納 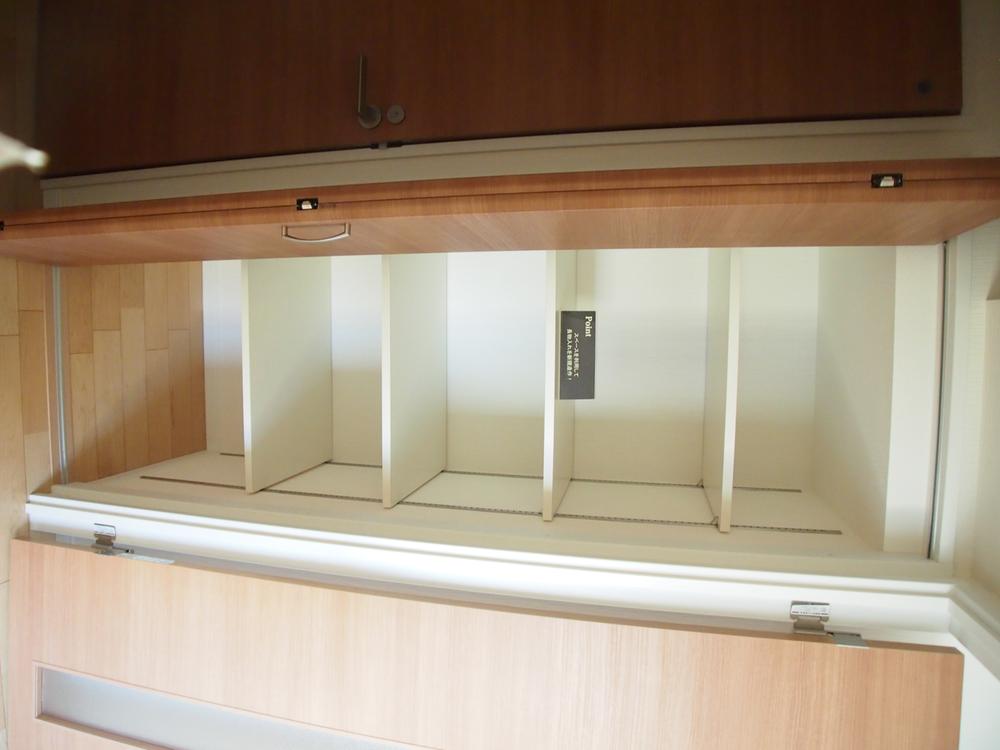 Indoor (12 May 2013) Shooting
室内(2013年12月)撮影
Toiletトイレ 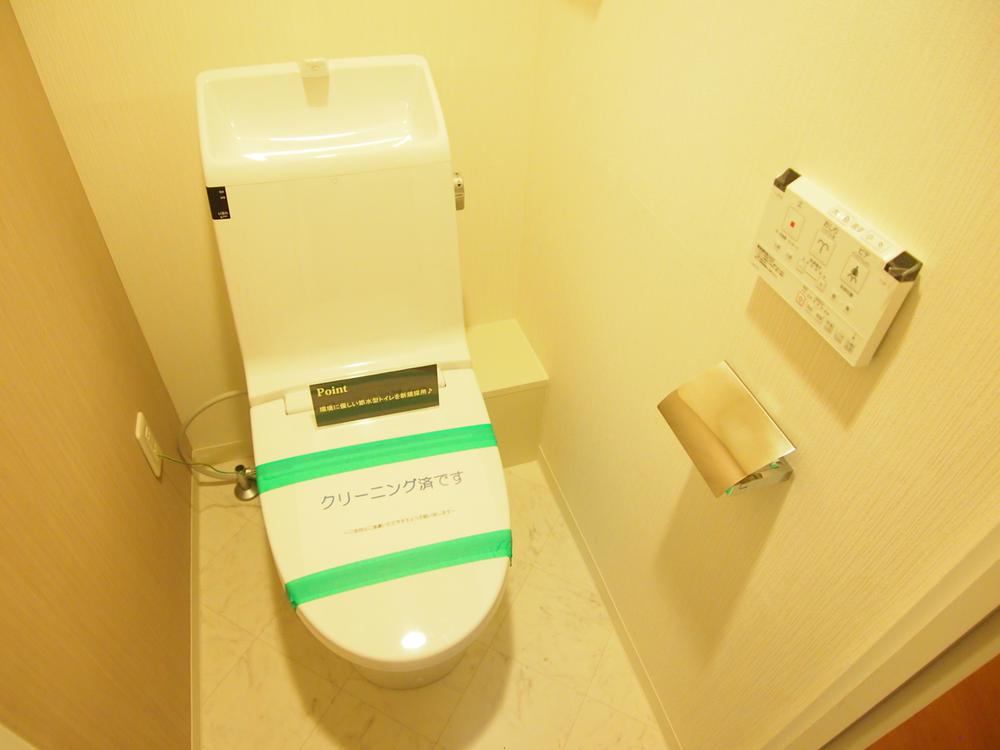 Indoor (12 May 2013) Shooting
室内(2013年12月)撮影
Supermarketスーパー 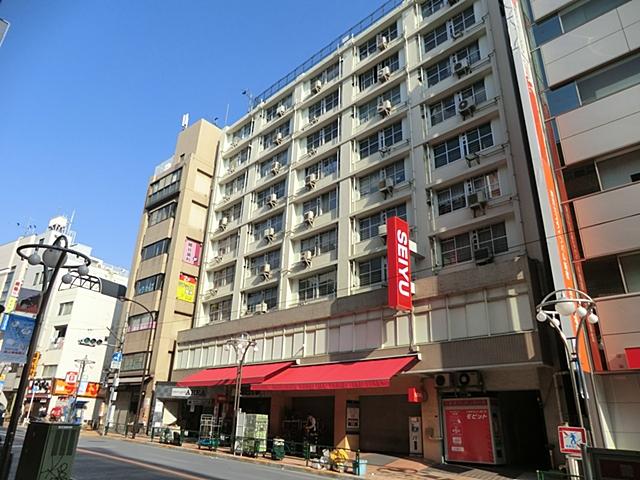 323m until Seiyu Takadanobaba store
西友高田馬場店まで323m
Non-living roomリビング以外の居室 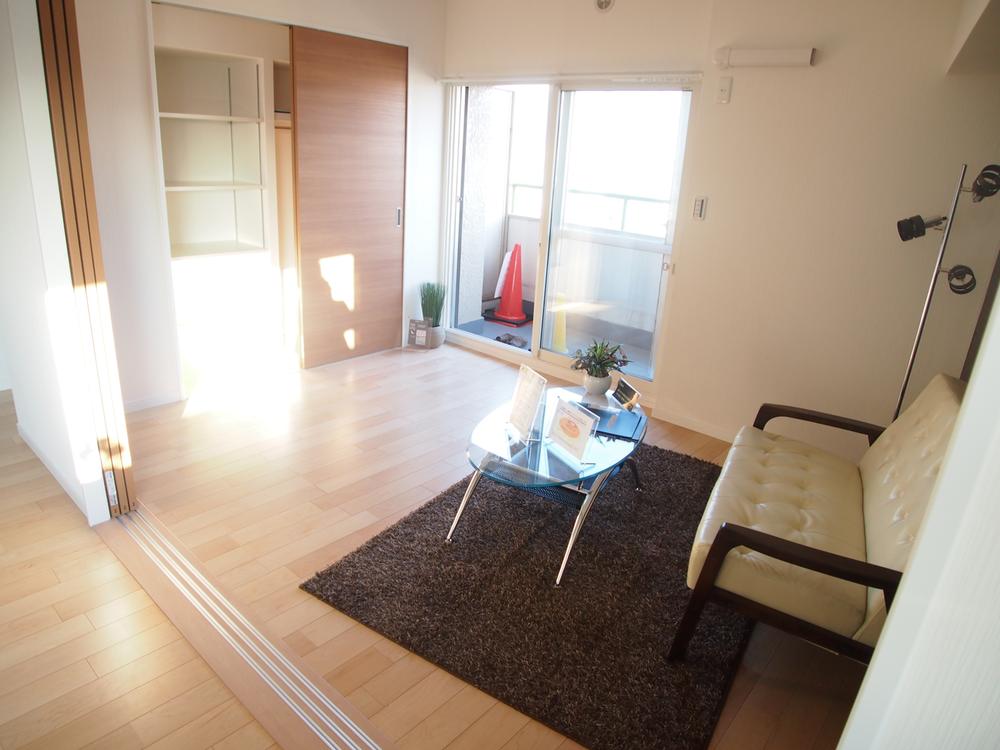 Indoor (12 May 2013) Shooting
室内(2013年12月)撮影
Convenience storeコンビニ 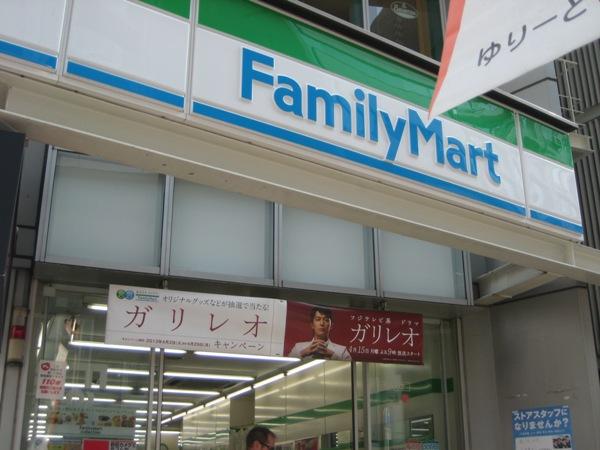 396m to FamilyMart Takadanobaba chome shop
ファミリーマート高田馬場二丁目店まで396m
Non-living roomリビング以外の居室 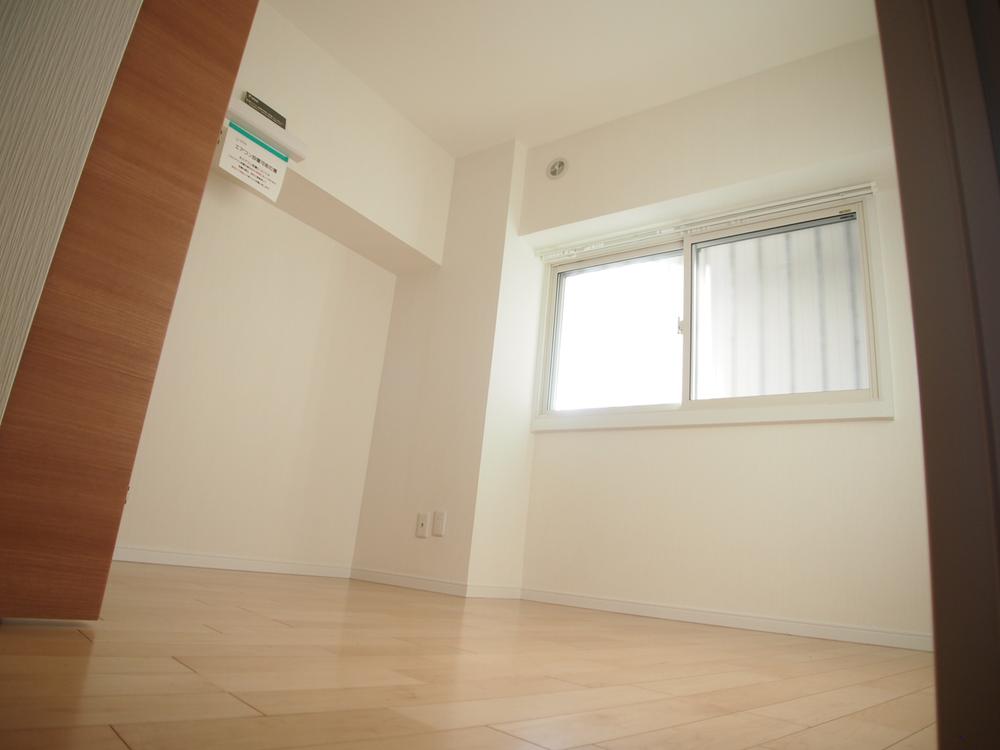 Indoor (12 May 2013) Shooting
室内(2013年12月)撮影
Primary school小学校 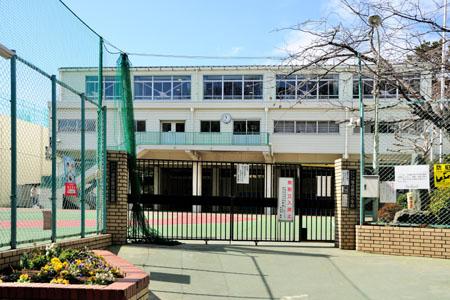 Ward Ochiai 600m until the fourth elementary school
区立落合第四小学校まで600m
Junior high school中学校 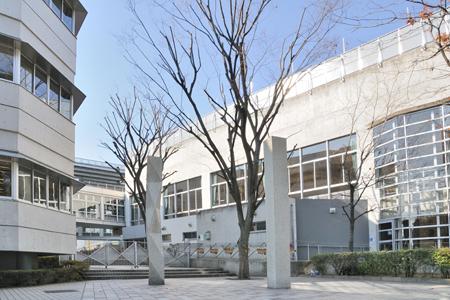 Municipal 600m until Ochiai junior high school
区立落合中学校まで600m
Station駅 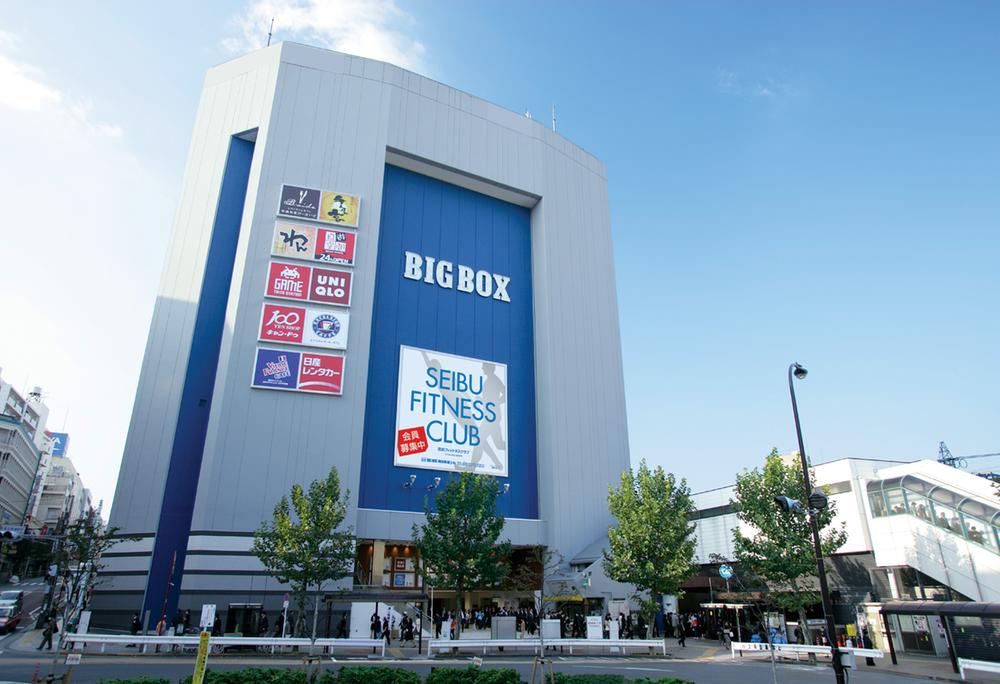 240m to Takadanobaba Station
高田馬場駅まで240m
Location
|


















