Used Apartments » Kanto » Tokyo » Shinjuku ward
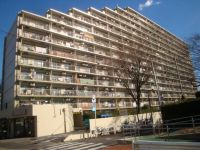 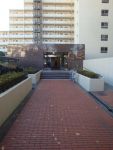
| | Shinjuku-ku, Tokyo 東京都新宿区 |
| Seibu Shinjuku Line "Shimoochiai" walk 1 minute 西武新宿線「下落合」歩1分 |
| New interior renovation properties (after-sales service warranty ・ Up to 10 years), Total units 264 units of the big community, 2013 large-scale repair work already, Pets welcome breeding (bylaws have), Spacious LDK16 Pledge 新規内装リノベーション物件(アフターサービス保証付・最長10年)、総戸数264戸のビッグコミュニティ、2013年大規模修繕工事済、ペット飼育可能(細則有)、広々LDK16帖 |
| Interior renovation, System kitchen, Bathroom Dryer, Yang per good, All room storage, Flat to the station, LDK15 tatami mats or more, 24 hours garbage disposal Allowed, Washbasin with shower, Face-to-face kitchen, Flooring Chokawa, Bicycle-parking space, Elevator, Otobasu, High speed Internet correspondence, Warm water washing toilet seat, TV monitor interphone, Renovation, All living room flooring, Southwestward, Walk-in closet, Pets Negotiable, BS ・ CS ・ CATV, Flat terrain 内装リフォーム、システムキッチン、浴室乾燥機、陽当り良好、全居室収納、駅まで平坦、LDK15畳以上、24時間ゴミ出し可、シャワー付洗面台、対面式キッチン、フローリング張替、駐輪場、エレベーター、オートバス、高速ネット対応、温水洗浄便座、TVモニタ付インターホン、リノベーション、全居室フローリング、南西向き、ウォークインクロゼット、ペット相談、BS・CS・CATV、平坦地 |
Features pickup 特徴ピックアップ | | Interior renovation / System kitchen / Bathroom Dryer / Yang per good / All room storage / Flat to the station / LDK15 tatami mats or more / 24 hours garbage disposal Allowed / Washbasin with shower / Face-to-face kitchen / Flooring Chokawa / Bicycle-parking space / Elevator / Otobasu / High speed Internet correspondence / Warm water washing toilet seat / TV monitor interphone / Renovation / All living room flooring / Southwestward / Walk-in closet / Pets Negotiable / BS ・ CS ・ CATV / Flat terrain 内装リフォーム /システムキッチン /浴室乾燥機 /陽当り良好 /全居室収納 /駅まで平坦 /LDK15畳以上 /24時間ゴミ出し可 /シャワー付洗面台 /対面式キッチン /フローリング張替 /駐輪場 /エレベーター /オートバス /高速ネット対応 /温水洗浄便座 /TVモニタ付インターホン /リノベーション /全居室フローリング /南西向き /ウォークインクロゼット /ペット相談 /BS・CS・CATV /平坦地 | Property name 物件名 | | Ochiai Park Familia 落合パークファミリア | Price 価格 | | 33,800,000 yen 3380万円 | Floor plan 間取り | | 2LDK 2LDK | Units sold 販売戸数 | | 1 units 1戸 | Total units 総戸数 | | 264 units 264戸 | Occupied area 専有面積 | | 59.41 sq m (17.97 tsubo) (center line of wall) 59.41m2(17.97坪)(壁芯) | Other area その他面積 | | Balcony area: 7.2 sq m バルコニー面積:7.2m2 | Whereabouts floor / structures and stories 所在階/構造・階建 | | 3rd floor / SRC14 story 3階/SRC14階建 | Completion date 完成時期(築年月) | | March 1978 1978年3月 | Address 住所 | | Shinjuku-ku, Tokyo Kamiochiai 1 東京都新宿区上落合1 | Traffic 交通 | | Seibu Shinjuku Line "Shimoochiai" walk 1 minute 西武新宿線「下落合」歩1分
| Related links 関連リンク | | [Related Sites of this company] 【この会社の関連サイト】 | Contact お問い合せ先 | | TEL: 0800-603-3590 [Toll free] mobile phone ・ Also available from PHS
Caller ID is not notified
Please contact the "saw SUUMO (Sumo)"
If it does not lead, If the real estate company TEL:0800-603-3590【通話料無料】携帯電話・PHSからもご利用いただけます
発信者番号は通知されません
「SUUMO(スーモ)を見た」と問い合わせください
つながらない方、不動産会社の方は
| Administrative expense 管理費 | | 10,340 yen / Month (consignment (resident)) 1万340円/月(委託(常駐)) | Repair reserve 修繕積立金 | | 7920 yen / Month 7920円/月 | Time residents 入居時期 | | Consultation 相談 | Whereabouts floor 所在階 | | 3rd floor 3階 | Direction 向き | | Southwest 南西 | Renovation リフォーム | | February 2014 interior renovation will be completed (kitchen ・ bathroom ・ toilet ・ wall ・ floor ・ all rooms ・ Vanity) 2014年2月内装リフォーム完了予定(キッチン・浴室・トイレ・壁・床・全室・洗面化粧台) | Structure-storey 構造・階建て | | SRC14 story SRC14階建 | Site of the right form 敷地の権利形態 | | Ownership 所有権 | Use district 用途地域 | | Semi-industrial 準工業 | Parking lot 駐車場 | | Sky Mu 空無 | Company profile 会社概要 | | <Mediation> Governor of Tokyo (2) No. 083977 (Ltd.) Crest life Yubinbango162-0054, Shinjuku-ku, Tokyo Kawada-cho, 11-4 <仲介>東京都知事(2)第083977号(株)クレストライフ〒162-0054 東京都新宿区河田町11-4 | Construction 施工 | | Kajima Corporation (Corporation) 鹿島建設(株) |
Local appearance photo現地外観写真 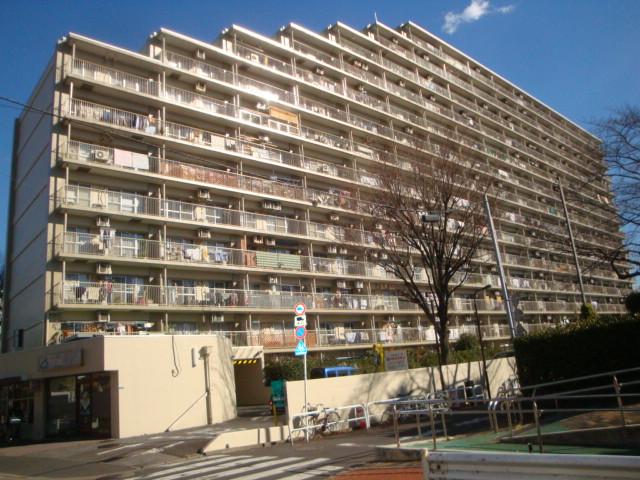 Local (12 May 2013) Shooting
現地(2013年12月)撮影
Entrance玄関 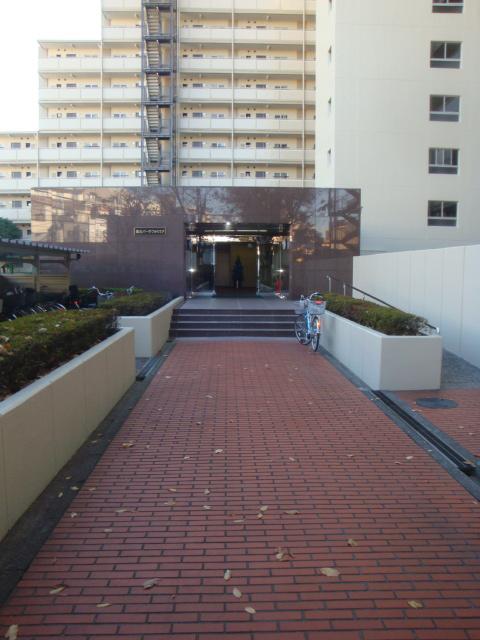 Local (12 May 2013) Shooting
現地(2013年12月)撮影
Livingリビング 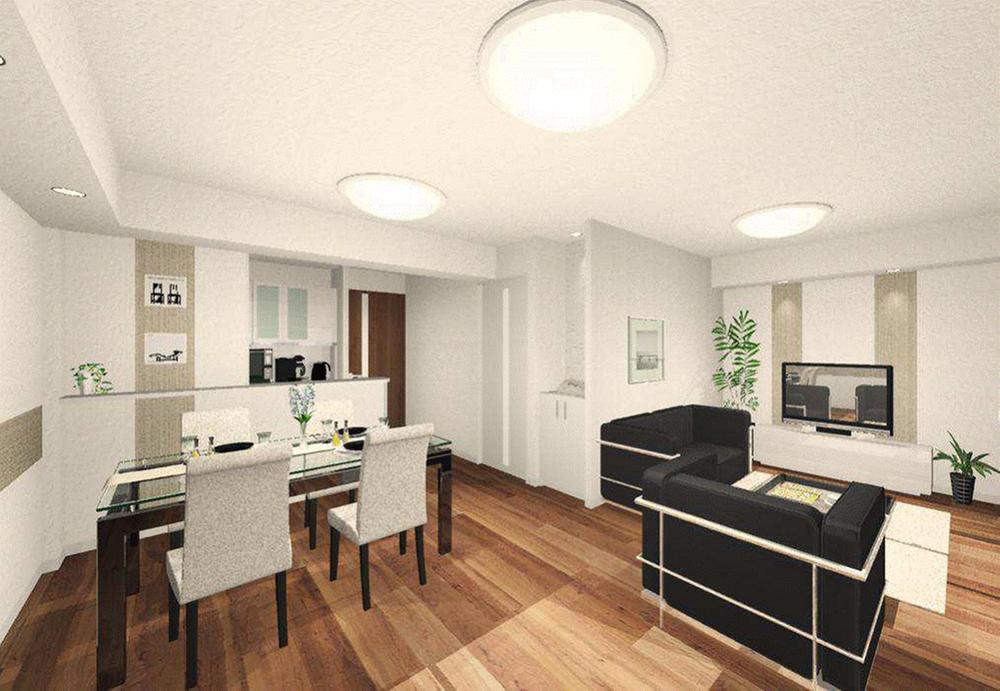 Perth
パース
Floor plan間取り図 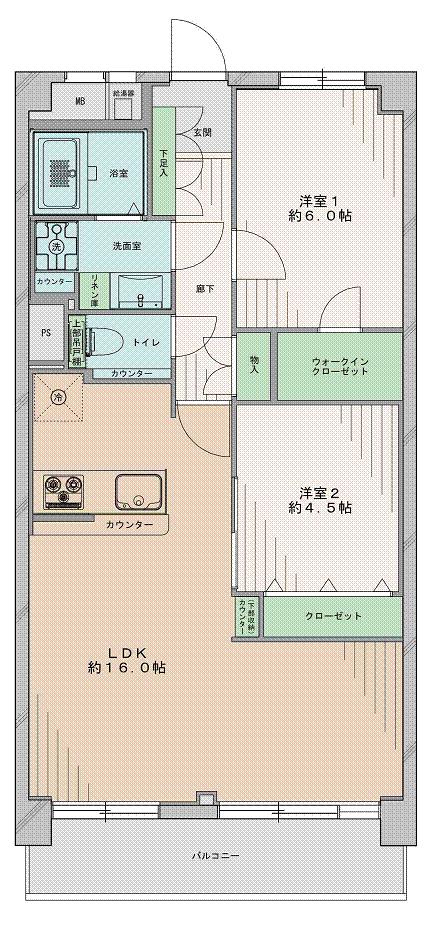 2LDK, Price 33,800,000 yen, Occupied area 59.41 sq m , Balcony area 7.2 sq m
2LDK、価格3380万円、専有面積59.41m2、バルコニー面積7.2m2
Livingリビング 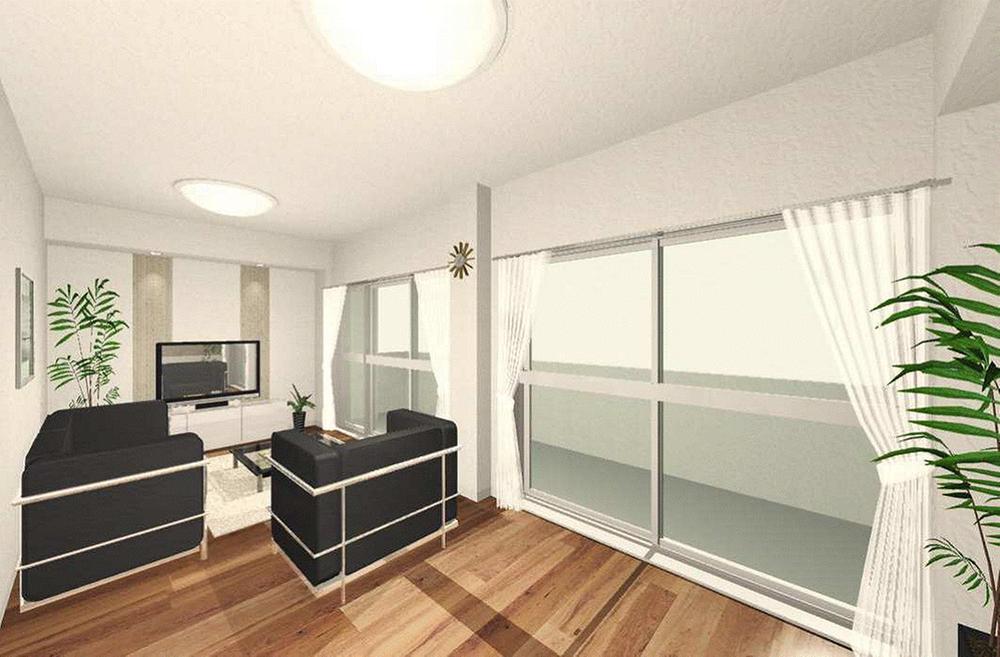 Perth
パース
Bathroom浴室 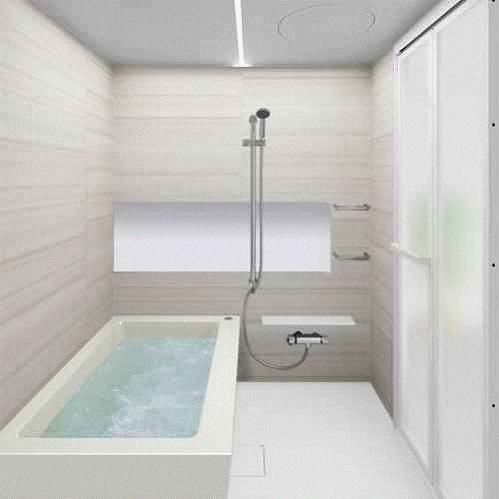 Perth
パース
Non-living roomリビング以外の居室 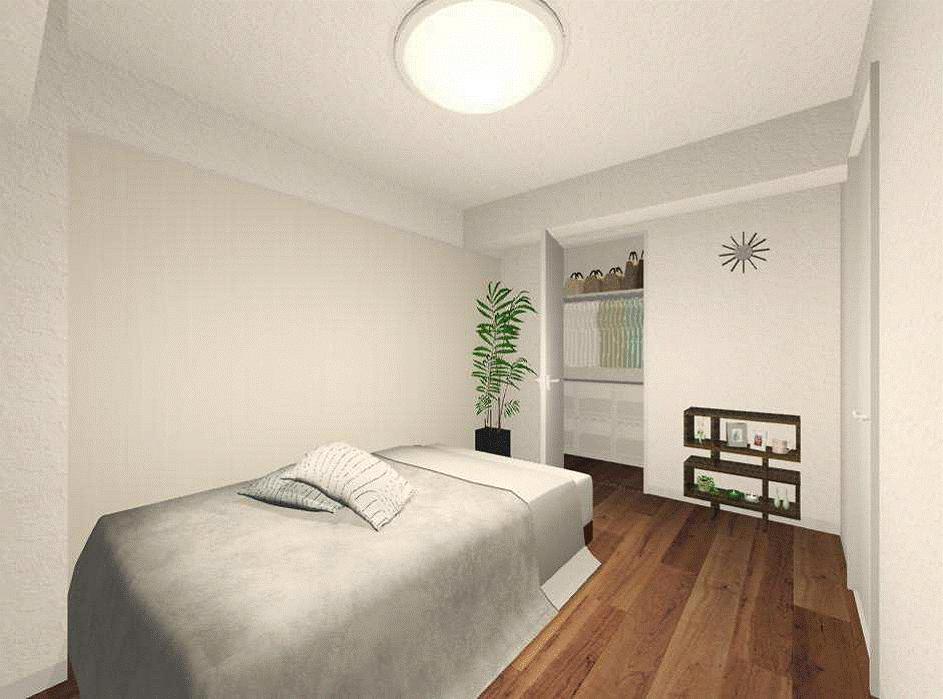 Perth
パース
Entrance玄関 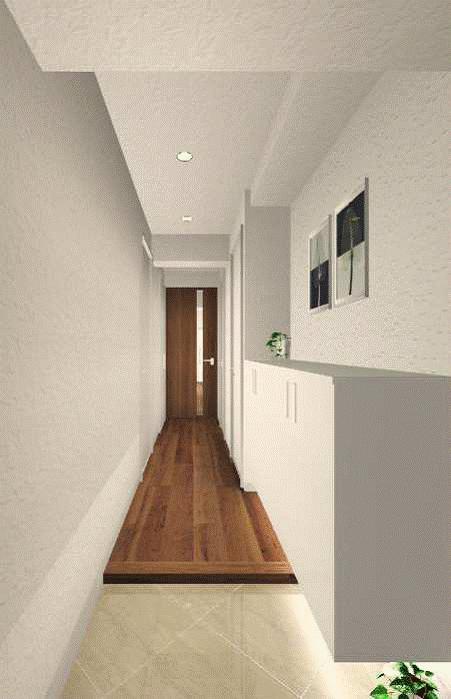 Perth
パース
Wash basin, toilet洗面台・洗面所 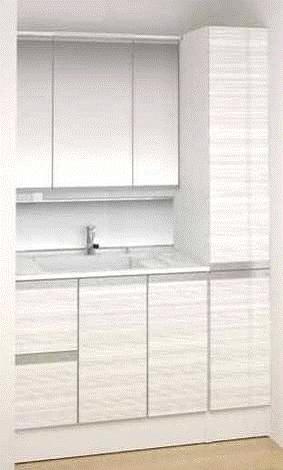 Perth
パース
Entranceエントランス 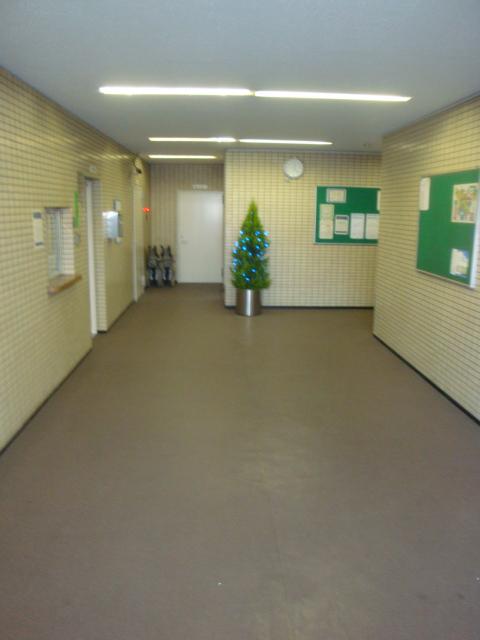 Common areas
共用部
Other common areasその他共用部 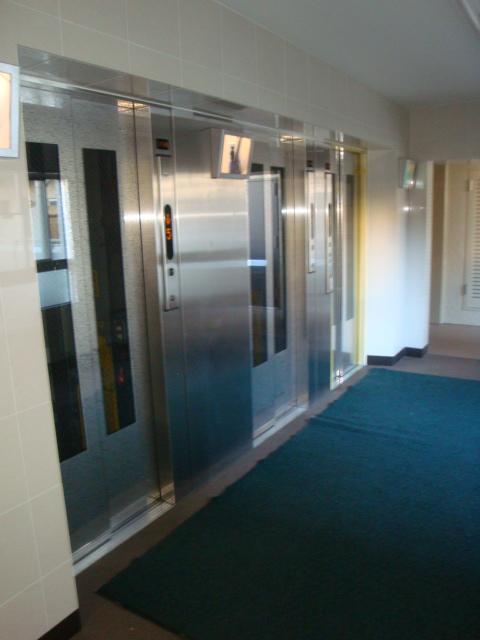 Elevator
エレベーター
Parking lot駐車場 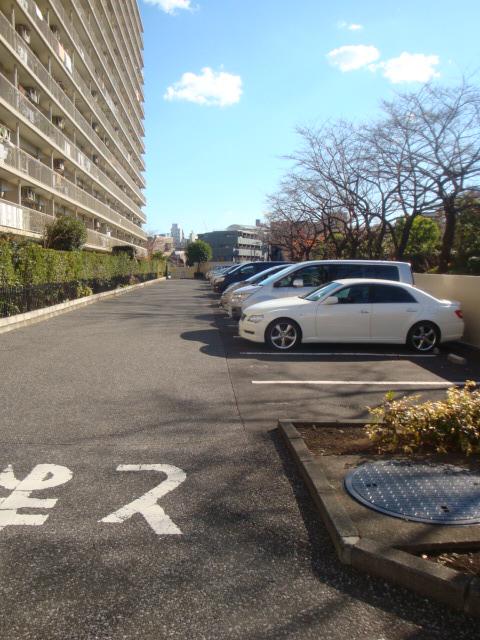 Common areas
共用部
Other localその他現地 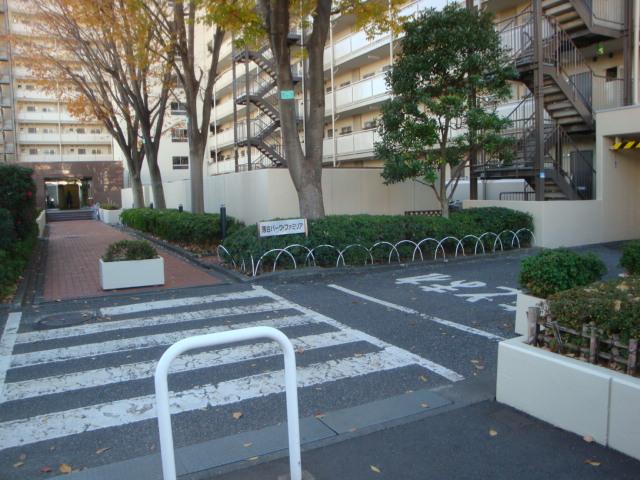 Local (12 May 2013) Shooting
現地(2013年12月)撮影
Livingリビング 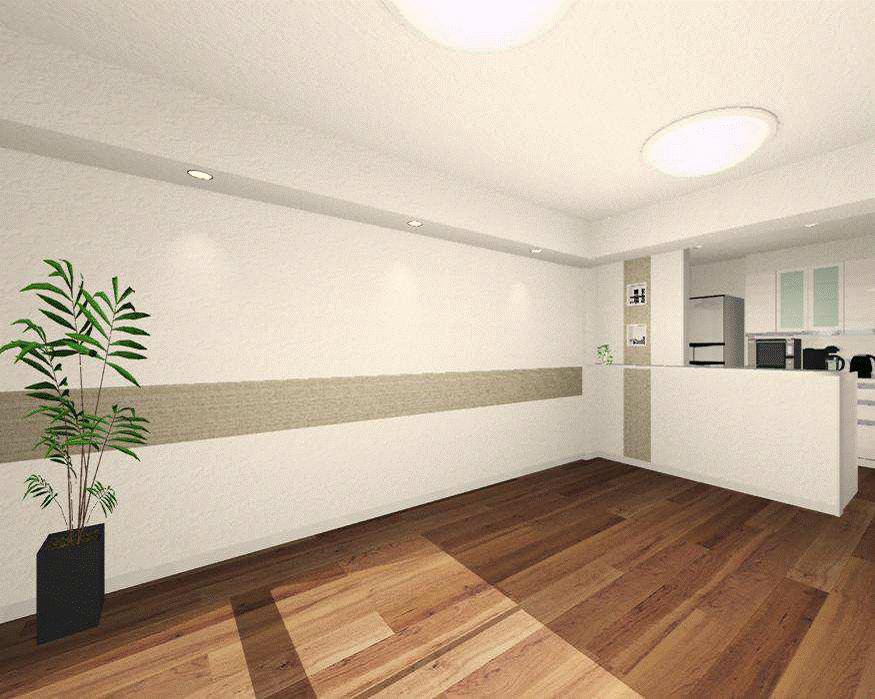 Perth
パース
Entranceエントランス 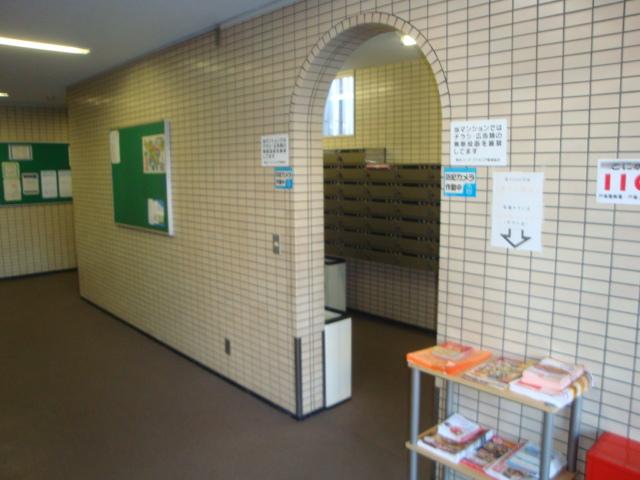 Common areas
共用部
Other common areasその他共用部 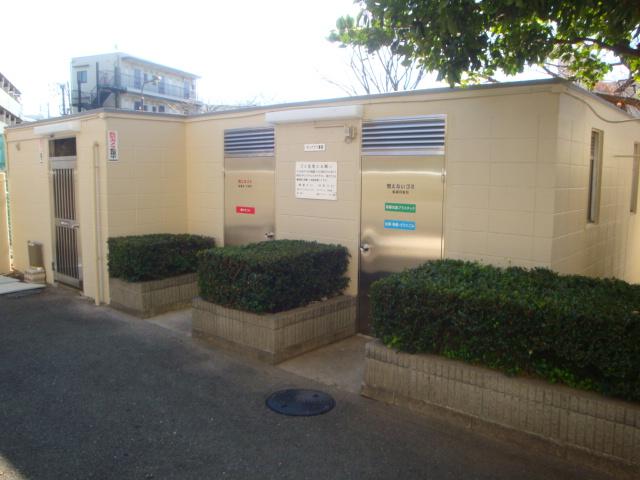 Garbage yard
ゴミ置場
Other localその他現地 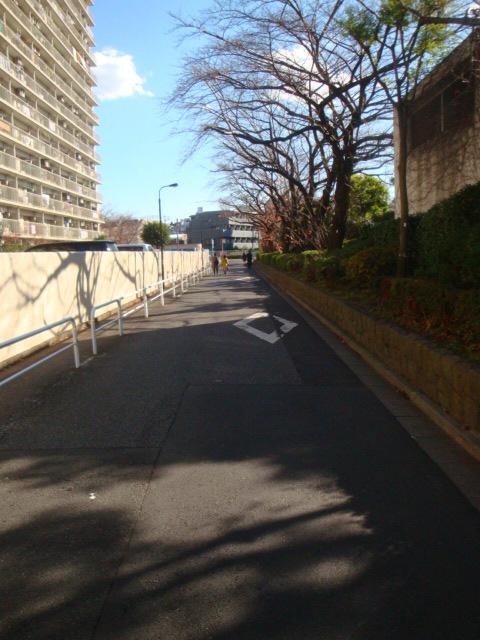 Local (12 May 2013) Shooting
現地(2013年12月)撮影
Other common areasその他共用部 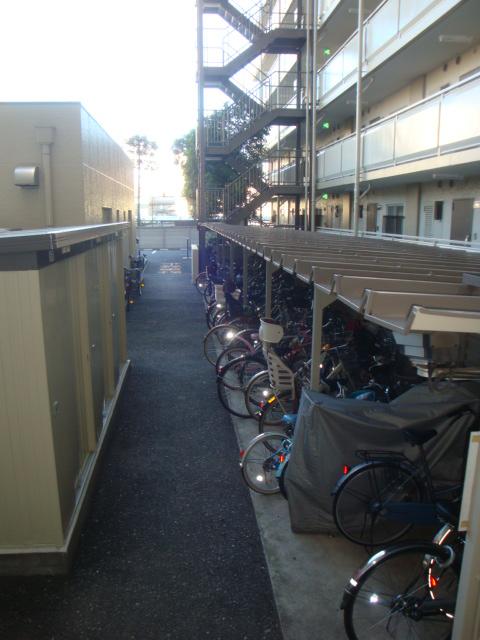 Bicycle-parking space
駐輪場
Other localその他現地 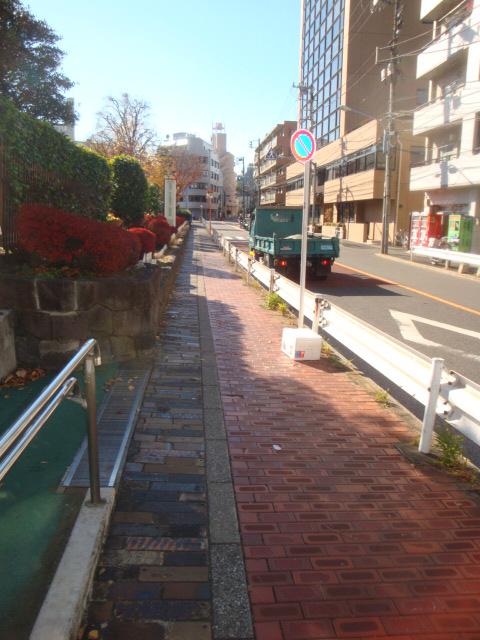 Local (12 May 2013) Shooting
現地(2013年12月)撮影
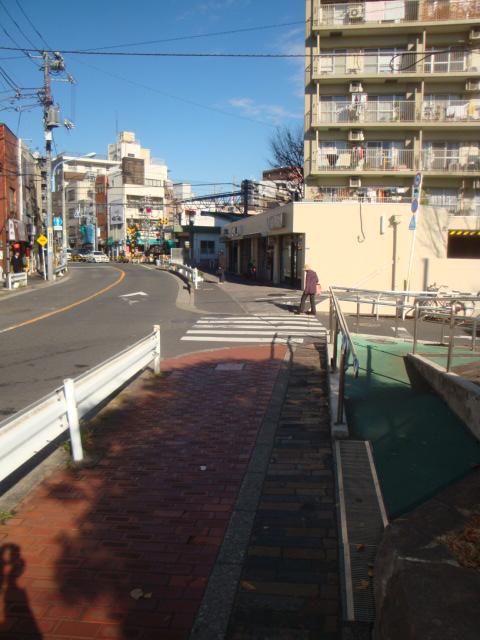 Local (12 May 2013) Shooting
現地(2013年12月)撮影
Location
|





















