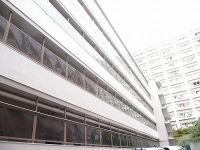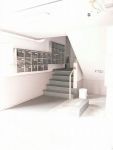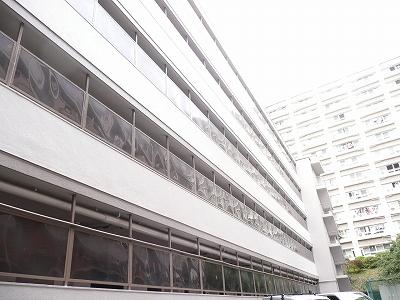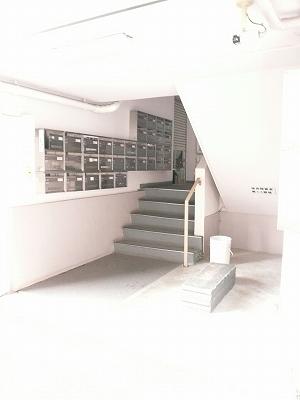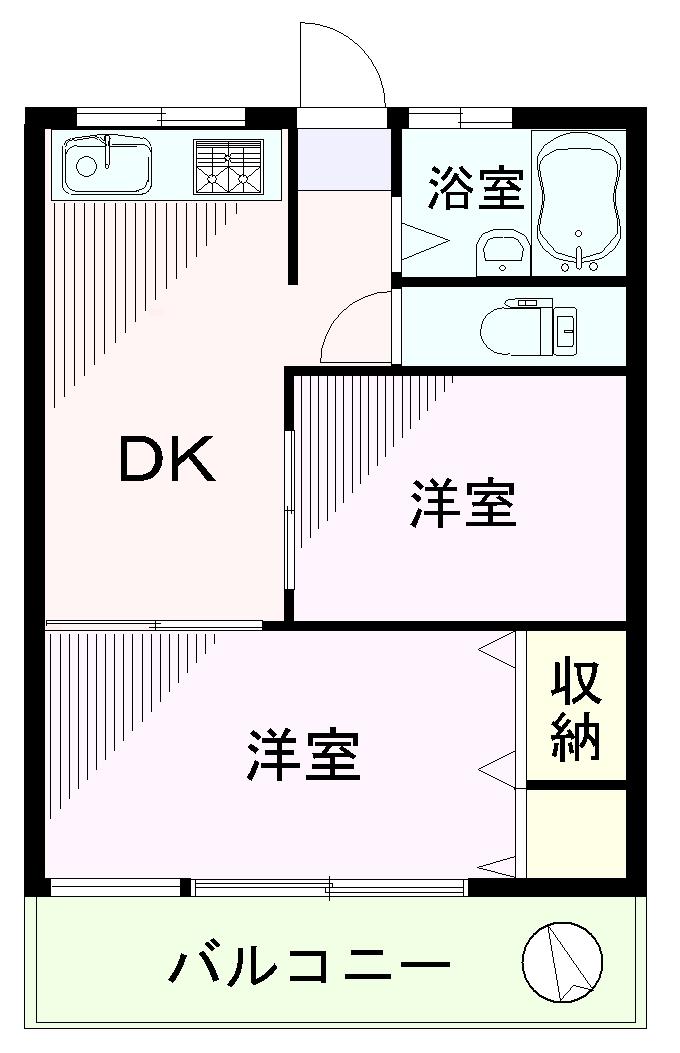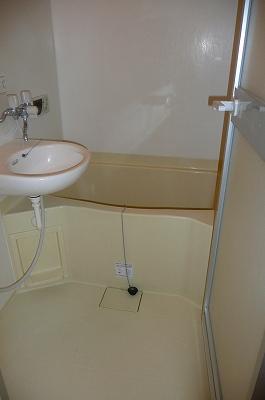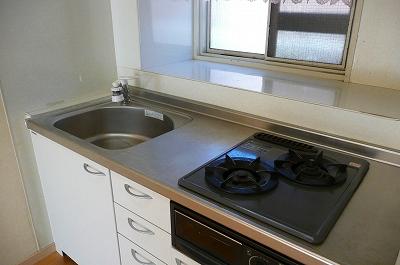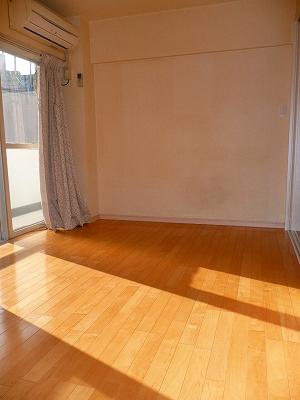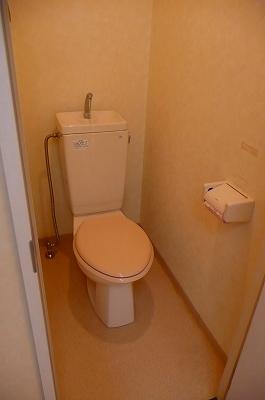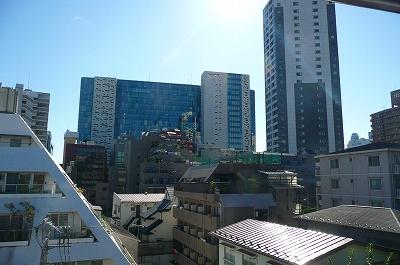|
|
Shinjuku-ku, Tokyo
東京都新宿区
|
|
Toei Oedo Line "Higashi" walk 5 minutes
都営大江戸線「東新宿」歩5分
|
|
◆ Some surface rights (deadline: S36.6.4, Rent: 23,000 yen / Month) ◆ Southwestward! 5 floor! Yang per good luck to, Bright room ◆ Happy to your laundry on the balcony of 8.00! ◆ Current vacancy! Please feel free to contact us!
◆一部地上権(期限:S36.6.4、地代:23,000円/月)◆南西向き!5階部分!につき陽当り良好、明るいお部屋です◆8.00のバルコニーでお洗濯もラクラク!◆現在空室!お気軽にお問い合わせ下さい!
|
Features pickup 特徴ピックアップ | | 2 along the line more accessible / Flat to the station / top floor ・ No upper floor / All living room flooring / IH cooking heater / Southwestward 2沿線以上利用可 /駅まで平坦 /最上階・上階なし /全居室フローリング /IHクッキングヒーター /南西向き |
Property name 物件名 | | Shinjuku second Incorporated 新宿第2コーポ |
Price 価格 | | 11 million yen 1100万円 |
Floor plan 間取り | | 2DK 2DK |
Units sold 販売戸数 | | 1 units 1戸 |
Total units 総戸数 | | 56 units 56戸 |
Occupied area 専有面積 | | 34.4 sq m (registration) 34.4m2(登記) |
Other area その他面積 | | Balcony area: 8 sq m バルコニー面積:8m2 |
Whereabouts floor / structures and stories 所在階/構造・階建 | | 5th floor / RC5 story 5階/RC5階建 |
Completion date 完成時期(築年月) | | January 1964 1964年1月 |
Address 住所 | | Shinjuku-ku, Tokyo Shinjuku 7 東京都新宿区新宿7 |
Traffic 交通 | | Toei Oedo Line "Higashi" walk 5 minutes
Tokyo Metro Fukutoshin line "Higashi" walk 5 minutes 都営大江戸線「東新宿」歩5分
東京メトロ副都心線「東新宿」歩5分
|
Person in charge 担当者より | | Person in charge of real-estate and building Matsuo Hiroshi Age: 20 Daigyokai experience: seven years Okuraya housing unique support capabilities, Your sale ・ We strongly back up your purchase. Please feel free to contact us. 担当者宅建松尾 啓史年齢:20代業界経験:7年オークラヤ住宅ならではのサポート力で、ご売却・ご購入を強力にバックアップ致します。お気軽にご相談下さい。 |
Contact お問い合せ先 | | TEL: 0800-603-0364 [Toll free] mobile phone ・ Also available from PHS
Caller ID is not notified
Please contact the "saw SUUMO (Sumo)"
If it does not lead, If the real estate company TEL:0800-603-0364【通話料無料】携帯電話・PHSからもご利用いただけます
発信者番号は通知されません
「SUUMO(スーモ)を見た」と問い合わせください
つながらない方、不動産会社の方は
|
Administrative expense 管理費 | | 6190 yen / Month (self-management) 6190円/月(自主管理) |
Repair reserve 修繕積立金 | | 3720 yen / Month 3720円/月 |
Expenses 諸費用 | | Management cooperation gold: 2500 yen / Month 管理協力金:2500円/月 |
Time residents 入居時期 | | Consultation 相談 |
Whereabouts floor 所在階 | | 5th floor 5階 |
Direction 向き | | Southwest 南西 |
Overview and notices その他概要・特記事項 | | Contact: Matsuo Hiroshi 担当者:松尾 啓史 |
Structure-storey 構造・階建て | | RC5 story RC5階建 |
Site of the right form 敷地の権利形態 | | Ownership 所有権 |
Company profile 会社概要 | | <Mediation> Minister of Land, Infrastructure and Transport (9) No. 003115 No. Okuraya Housing Corporation Iidabashi office Yubinbango102-0072, Chiyoda-ku, Tokyo Iidabashi 3-11-23 Oakville Iidabashi 6th floor 6th floor <仲介>国土交通大臣(9)第003115号オークラヤ住宅(株)飯田橋営業所〒102-0072 東京都千代田区飯田橋3-11-23 オークビル飯田橋6階6階 |
Construction 施工 | | (Ltd.) immobility set (株)不動組 |
