Used Apartments » Kanto » Tokyo » Shinjuku ward
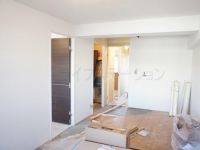 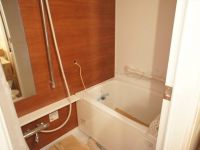
| | Shinjuku-ku, Tokyo 東京都新宿区 |
| Toei Oedo Line "Higashi" walk 3 minutes 都営大江戸線「東新宿」歩3分 |
| ◆ Full renovation under construction ◆ Shinjuku Station is located on the right beside ◆ Pets Allowed ◆ SRC structure ◆ Caretaker resident ◆ Tour direction of choice by all means, please contact ◆フルリノベーション工事中◆東新宿駅が真横にあります◆ペット可◆SRC構造◆管理人常駐◆見学希望の方は是非ご連絡下さい |
| Fit renovation, 2 along the line more accessible, Super close, It is close to the city, Interior renovation, System kitchen, Yang per good, Flat to the station, High floor, Security enhancement, Wide balcony, Flooring Chokawa, Bicycle-parking space, High speed Internet correspondence, Warm water washing toilet seat, TV monitor interphone, High-function toilet, Urban neighborhood, Mu front building, Pets Negotiable, BS ・ CS ・ CATV, Maintained sidewalk, Bike shelter 適合リノベーション、2沿線以上利用可、スーパーが近い、市街地が近い、内装リフォーム、システムキッチン、陽当り良好、駅まで平坦、高層階、セキュリティ充実、ワイドバルコニー、フローリング張替、駐輪場、高速ネット対応、温水洗浄便座、TVモニタ付インターホン、高機能トイレ、都市近郊、前面棟無、ペット相談、BS・CS・CATV、整備された歩道、バイク置場 |
Features pickup 特徴ピックアップ | | Fit renovation / 2 along the line more accessible / Super close / It is close to the city / Interior renovation / System kitchen / Yang per good / Flat to the station / High floor / Security enhancement / Wide balcony / Flooring Chokawa / Bicycle-parking space / High speed Internet correspondence / Warm water washing toilet seat / TV monitor interphone / High-function toilet / Urban neighborhood / Mu front building / Pets Negotiable / BS ・ CS ・ CATV / Maintained sidewalk / Bike shelter 適合リノベーション /2沿線以上利用可 /スーパーが近い /市街地が近い /内装リフォーム /システムキッチン /陽当り良好 /駅まで平坦 /高層階 /セキュリティ充実 /ワイドバルコニー /フローリング張替 /駐輪場 /高速ネット対応 /温水洗浄便座 /TVモニタ付インターホン /高機能トイレ /都市近郊 /前面棟無 /ペット相談 /BS・CS・CATV /整備された歩道 /バイク置場 | Property name 物件名 | | Van Vert Shinjuku ヴァンヴェール新宿 | Price 価格 | | 26,800,000 yen 2680万円 | Floor plan 間取り | | 2LDK 2LDK | Units sold 販売戸数 | | 1 units 1戸 | Total units 総戸数 | | 113 units 113戸 | Occupied area 専有面積 | | 47.25 sq m (14.29 tsubo) (center line of wall) 47.25m2(14.29坪)(壁芯) | Other area その他面積 | | Balcony area: 7.83 sq m バルコニー面積:7.83m2 | Whereabouts floor / structures and stories 所在階/構造・階建 | | 7th floor / SRC12 story 7階/SRC12階建 | Completion date 完成時期(築年月) | | August 1978 1978年8月 | Address 住所 | | Shinjuku-ku, Tokyo Okubo 1 東京都新宿区大久保1 | Traffic 交通 | | Toei Oedo Line "Higashi" walk 3 minutes
JR Yamanote Line "Shin-Okubo" walk 10 minutes
Seibu Shinjuku Line "Seibushinjuku" walk 13 minutes 都営大江戸線「東新宿」歩3分
JR山手線「新大久保」歩10分
西武新宿線「西武新宿」歩13分
| Person in charge 担当者より | | Rep Komukai True line Age: 30 Daigyokai experience: to replacement from looking for three years for the first time in My Home, Anything, please consult. From your lifestyle, We will carry out a variety of suggestions. 担当者小向 真行年齢:30代業界経験:3年はじめてのマイホーム探しから買い替えまで、なんでもご相談下さい。お客様のライフスタイルから、いろいろなご提案をさせていただきます。 | Contact お問い合せ先 | | TEL: 0800-603-2319 [Toll free] mobile phone ・ Also available from PHS
Caller ID is not notified
Please contact the "saw SUUMO (Sumo)"
If it does not lead, If the real estate company TEL:0800-603-2319【通話料無料】携帯電話・PHSからもご利用いただけます
発信者番号は通知されません
「SUUMO(スーモ)を見た」と問い合わせください
つながらない方、不動産会社の方は
| Administrative expense 管理費 | | 11,300 yen / Month (consignment (resident)) 1万1300円/月(委託(常駐)) | Repair reserve 修繕積立金 | | 8500 yen / Month 8500円/月 | Time residents 入居時期 | | Consultation 相談 | Whereabouts floor 所在階 | | 7th floor 7階 | Direction 向き | | East 東 | Renovation リフォーム | | December 2013 interior renovation completed (kitchen ・ bathroom ・ toilet ・ wall ・ floor ・ all rooms) 2013年12月内装リフォーム済(キッチン・浴室・トイレ・壁・床・全室) | Overview and notices その他概要・特記事項 | | Contact: Komukai True line 担当者:小向 真行 | Structure-storey 構造・階建て | | SRC12 story SRC12階建 | Site of the right form 敷地の権利形態 | | Ownership 所有権 | Use district 用途地域 | | Commerce 商業 | Company profile 会社概要 | | <Mediation> Governor of Tokyo (2) No. 083655 (Corporation) Tokyo Metropolitan Government Building Lots and Buildings Transaction Business Association (Corporation) metropolitan area real estate Fair Trade Council member Century 21 (stock) life station Futakotamagawa Station Center Yubinbango158-0094 Setagaya-ku, Tokyo Tamagawa 3-6-13 Sakaeka Niikura building the third floor <仲介>東京都知事(2)第083655号(公社)東京都宅地建物取引業協会会員 (公社)首都圏不動産公正取引協議会加盟センチュリー21(株)ライフステーション二子玉川駅前センター〒158-0094 東京都世田谷区玉川3-6-13栄家新倉ビル3階 | Construction 施工 | | (Ltd.) Hazama Corporation (株)間組 |
Livingリビング 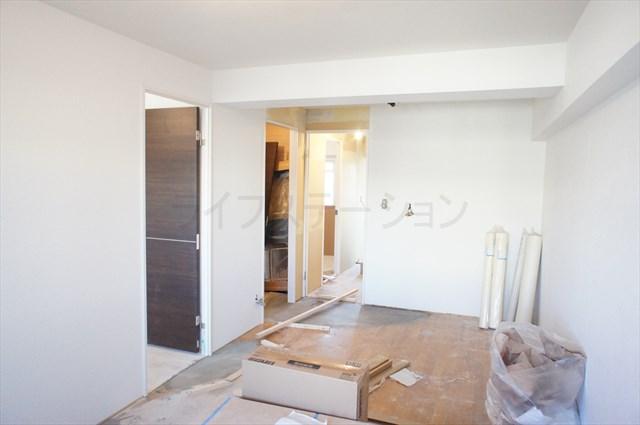 Local (December 15, 2013) Shooting
現地(2013年12月15日)撮影
Bathroom浴室 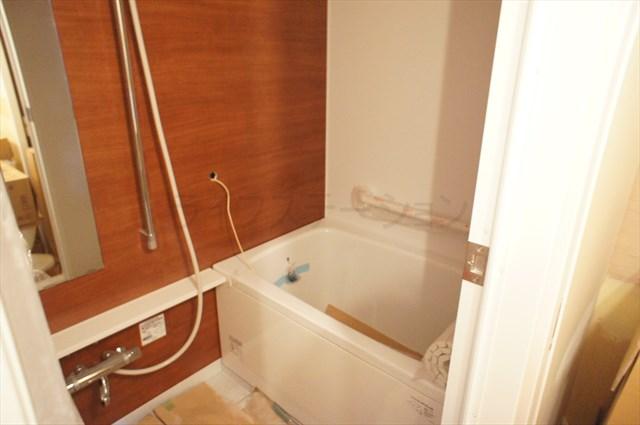 Local (December 15, 2013) Shooting It is a new article ☆
現地(2013年12月15日)撮影 新品です☆
Floor plan間取り図 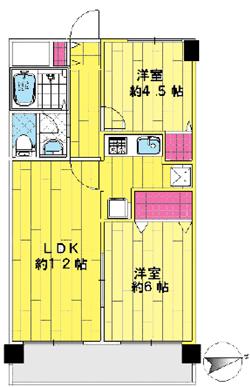 2LDK, Price 26,800,000 yen, Occupied area 47.25 sq m , Balcony area 7.83 sq m
2LDK、価格2680万円、専有面積47.25m2、バルコニー面積7.83m2
Local appearance photo現地外観写真 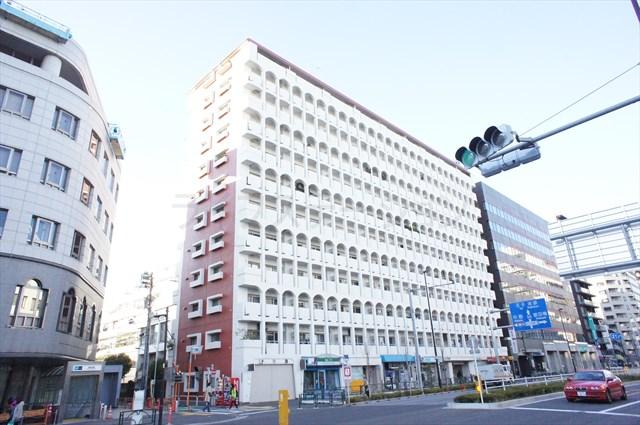 Local (December 15, 2013) Shooting
現地(2013年12月15日)撮影
Kitchenキッチン 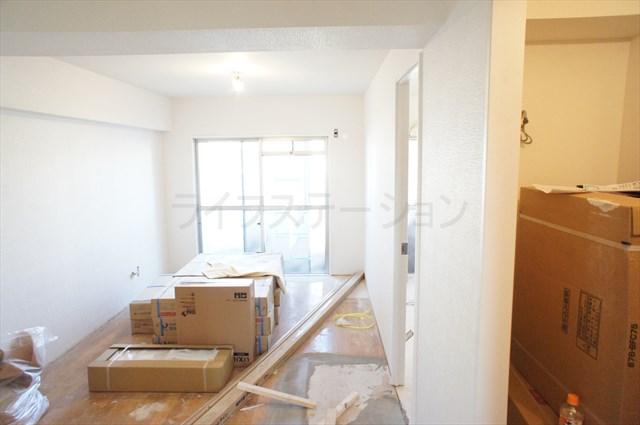 Local (December 15, 2013) Shooting Now it is under construction
現地(2013年12月15日)撮影 只今工事中です
Non-living roomリビング以外の居室 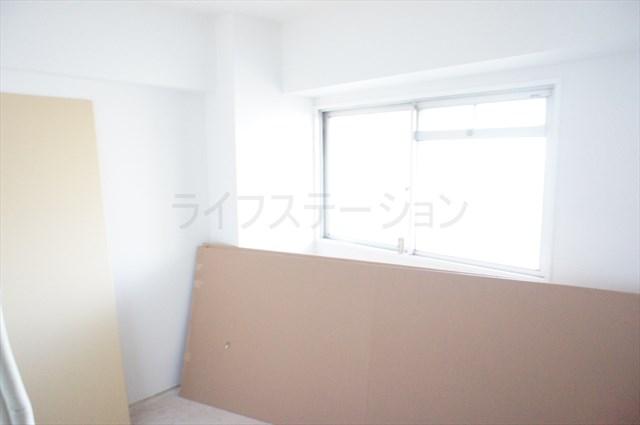 Day is good ☆
日当たり良好です☆
Entrance玄関 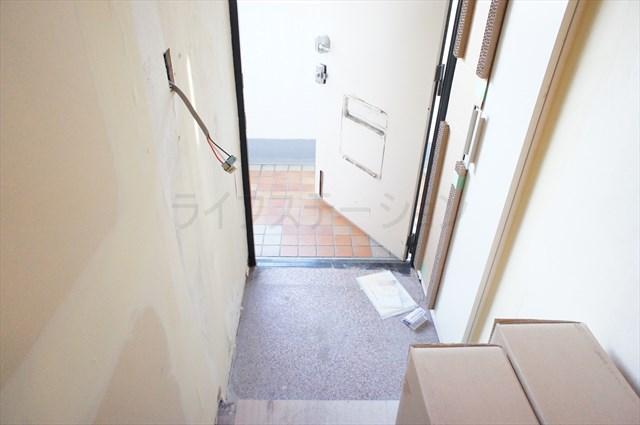 Local (December 15, 2013) Shooting
現地(2013年12月15日)撮影
Wash basin, toilet洗面台・洗面所 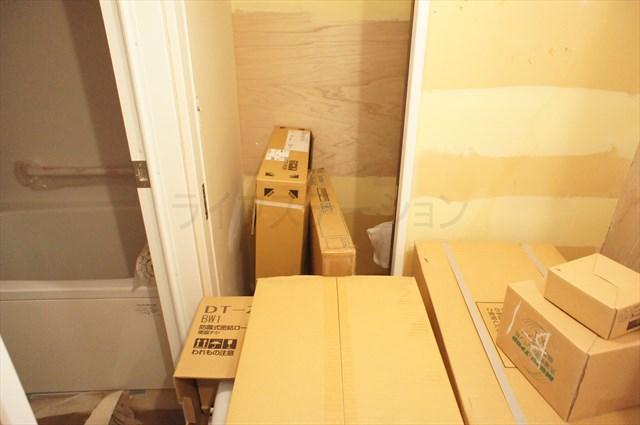 Local (December 15, 2013) Shooting Now it is under construction ☆
現地(2013年12月15日)撮影 只今工事中です☆
Receipt収納 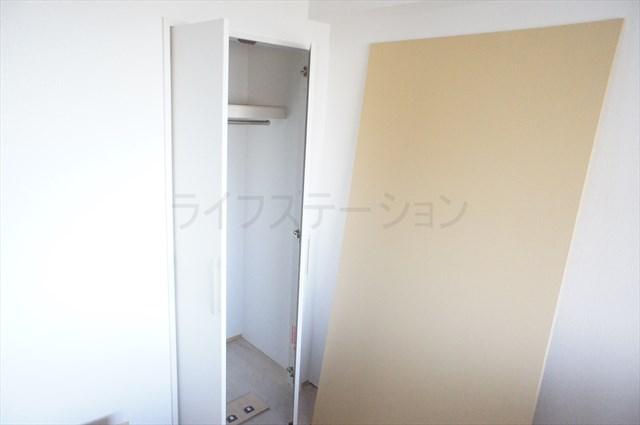 Local (December 15, 2013) Shooting
現地(2013年12月15日)撮影
Entranceエントランス 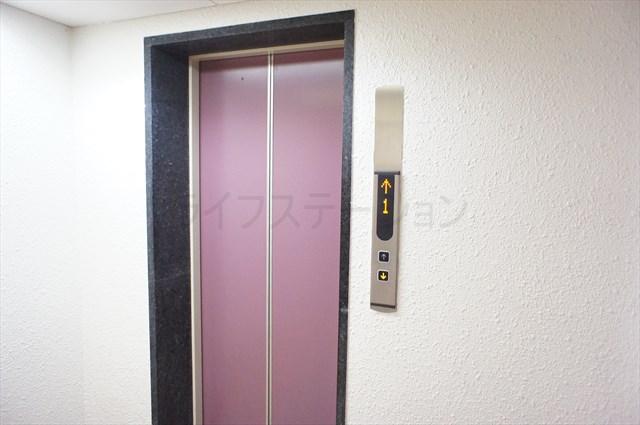 Common areas
共用部
Other common areasその他共用部 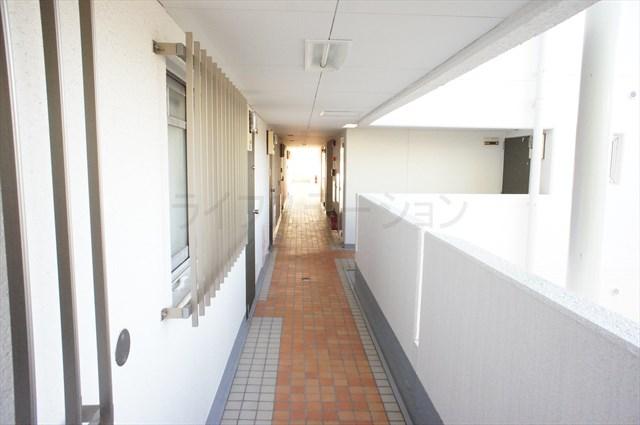 Common areas
共用部
View photos from the dwelling unit住戸からの眺望写真 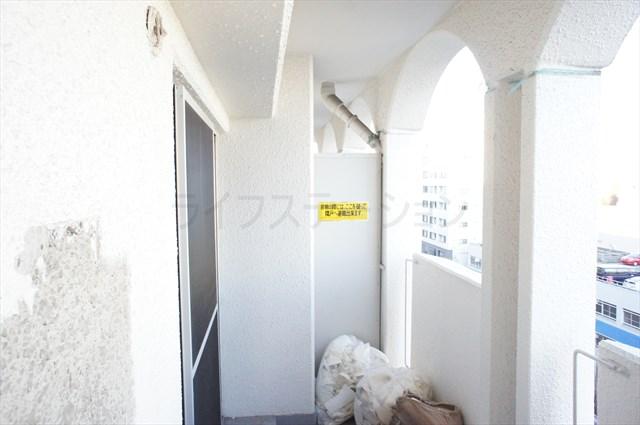 Local (December 15, 2013) Shooting
現地(2013年12月15日)撮影
Other localその他現地 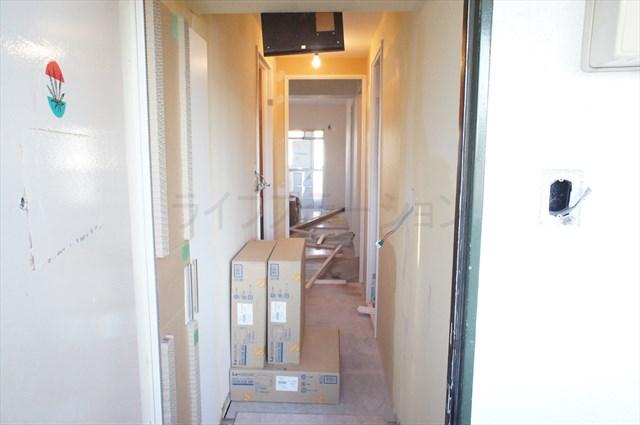 Local (December 15, 2013) Shooting
現地(2013年12月15日)撮影
Otherその他 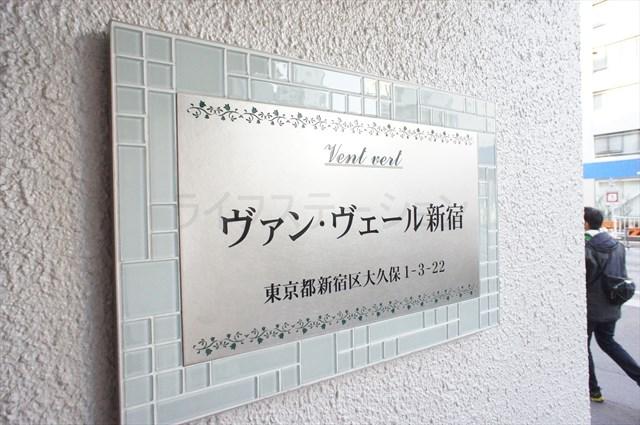 logo
ロゴ
Non-living roomリビング以外の居室 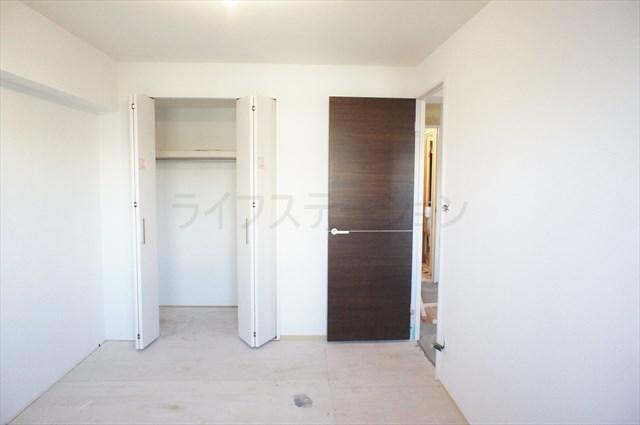 Local (December 15, 2013) Shooting
現地(2013年12月15日)撮影
Entrance玄関 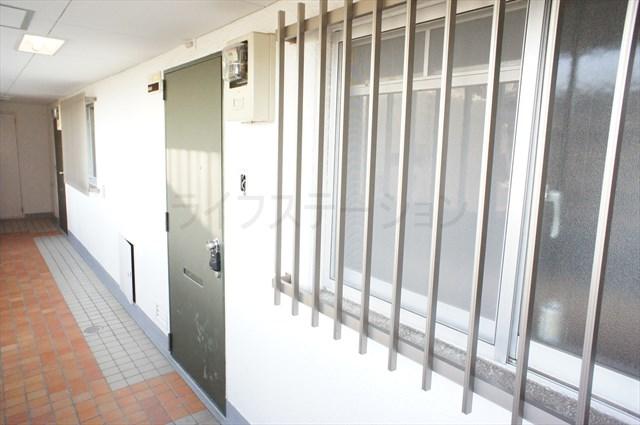 Local (December 15, 2013) Shooting
現地(2013年12月15日)撮影
Receipt収納 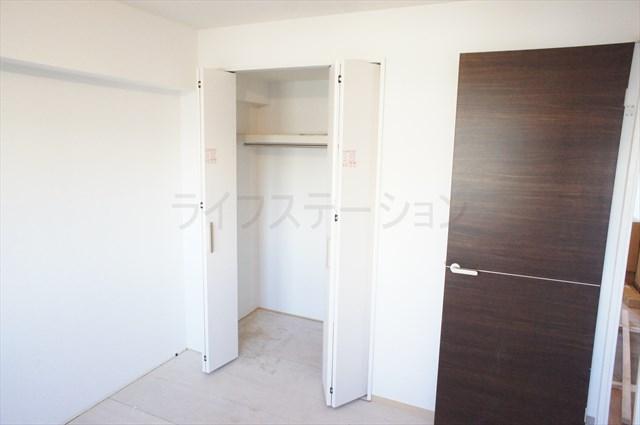 Local (December 15, 2013) Shooting
現地(2013年12月15日)撮影
Entranceエントランス 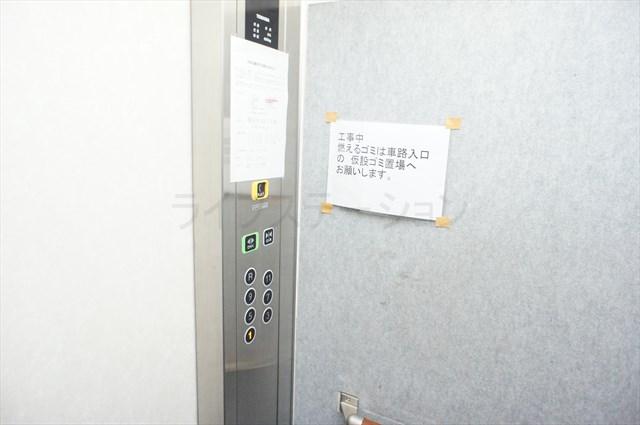 Common areas
共用部
View photos from the dwelling unit住戸からの眺望写真 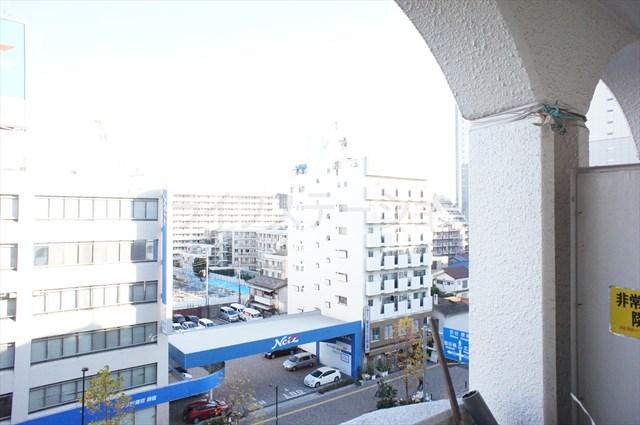 Local (December 15, 2013) Shooting
現地(2013年12月15日)撮影
Entranceエントランス 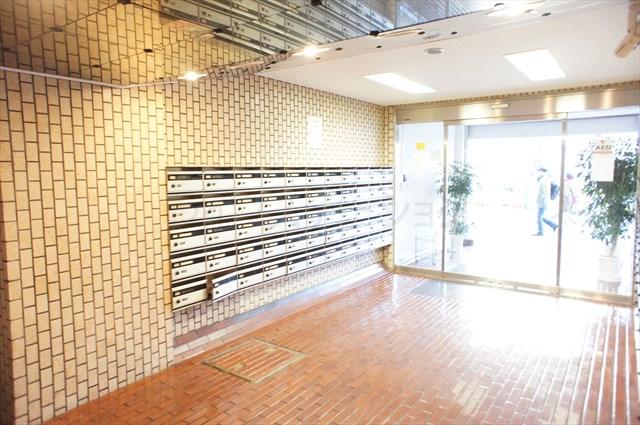 Common areas
共用部
Security equipment防犯設備 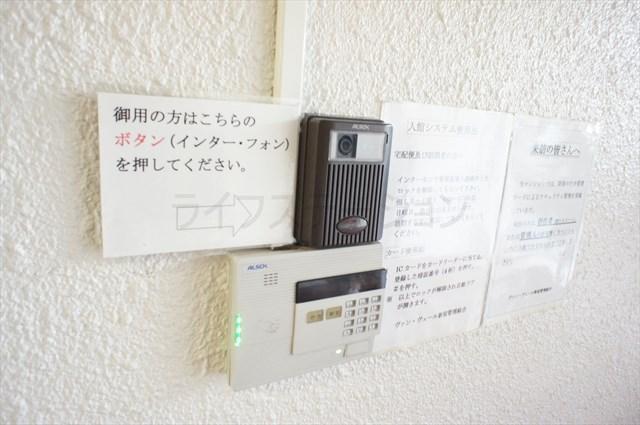 Local (December 15, 2013) Shooting
現地(2013年12月15日)撮影
Local appearance photo現地外観写真 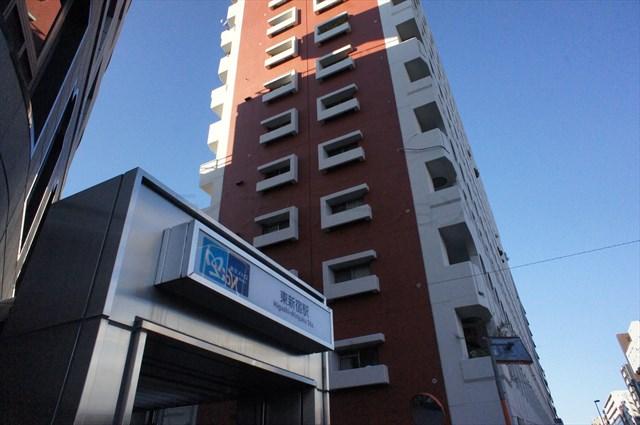 Local (December 15, 2013) Shooting
現地(2013年12月15日)撮影
Station駅 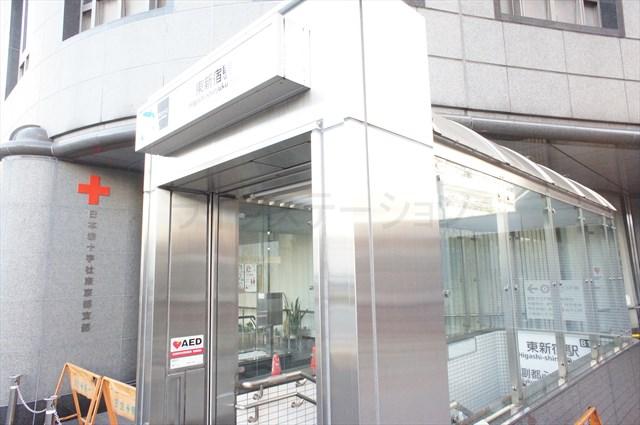 Station is immediately next to ☆
駅がすぐ横にあります☆
Location
|
























