Used Apartments » Kanto » Tokyo » Shinjuku ward
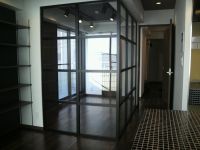 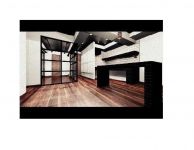
| | Shinjuku-ku, Tokyo 東京都新宿区 |
| Toei Oedo Line "Nishi Chome" walk 4 minutes 都営大江戸線「西新宿五丁目」歩4分 |
| Northeast ・ Southeast Corner Room 2 sided balcony, Sunshine ・ View is good! L-shaped kitchen, Island counter installation, WIC equipment, Please feel the housing rich design Reno Weserblick tion at local! 北東・東南角部屋2面バルコニー、日照・眺望良好です!L字型キッチン、アイランドカウンター設置、WIC装備、収納豊富デザインリノヴェーションを現地にてご体感下さい! |
| [Mortgage information] Commercial banks mortgage interest rates Purchase backup preferential Campaign! ◆ 10-year fixed-type ~ (After the preferential interest rate applied) Bank of Tokyo-Mitsubishi UFJ, Ltd. ・ ・ ・ 1.45%, Sumitomo Mitsui Banking Corporation ・ ・ ・ 1.45%, Mizuho Bank ・ ・ ・ 1.50% ◆ Floating rate products ~ Over-the-counter interest rate 2.475% Preferential interest rates up to ▲ 1.7% (separately examination required) ◆ Mix loan ~ Low interest rates of the interest rate fixed + change Goods that are subject to both the benefits ※ The lesser of self funds, Full loan, Expenses loan also available. Never give up, Please contact the person in charge. (On review) 【住宅ローン情報】 都銀住宅ローン金利 購入バックアップ優遇キャンペーン実施中!◆10年固定タイプ ~ (優遇金利適用後) 三菱東京UFJ銀行・・・1.45%、三井住友銀行・・・1.45%、みずほ銀行・・・1.50%◆変動金利商品 ~ 店頭金利2.475% 金利優遇最大▲1.7%(別途審査要)◆ミックスローン ~ 金利固定+変動の低金利 両方のメリットを受けれる商品※自己資金の少ない方は、フルローン、諸費用ローンも利用できます。 諦めないで、担当までお問い合わせ下さい。(要審査) |
Features pickup 特徴ピックアップ | | Corresponding to the flat-35S / Seismic fit / Immediate Available / 2 along the line more accessible / Super close / It is close to the city / Interior renovation / System kitchen / Bathroom Dryer / Corner dwelling unit / Yang per good / All room storage / Flat to the station / A quiet residential area / Around traffic fewer / Starting station / 24 hours garbage disposal Allowed / Washbasin with shower / Face-to-face kitchen / Security enhancement / Wide balcony / Barrier-free / 2 or more sides balcony / Southeast direction / South balcony / Flooring Chokawa / Double-glazing / Bicycle-parking space / Elevator / Otobasu / High speed Internet correspondence / Warm water washing toilet seat / TV monitor interphone / Renovation / Leafy residential area / Mu front building / Ventilation good / All living room flooring / Good view / IH cooking heater / Walk-in closet / water filter / All-electric / BS ・ CS ・ CATV / Flat terrain / Delivery Box フラット35Sに対応 /耐震適合 /即入居可 /2沿線以上利用可 /スーパーが近い /市街地が近い /内装リフォーム /システムキッチン /浴室乾燥機 /角住戸 /陽当り良好 /全居室収納 /駅まで平坦 /閑静な住宅地 /周辺交通量少なめ /始発駅 /24時間ゴミ出し可 /シャワー付洗面台 /対面式キッチン /セキュリティ充実 /ワイドバルコニー /バリアフリー /2面以上バルコニー /東南向き /南面バルコニー /フローリング張替 /複層ガラス /駐輪場 /エレベーター /オートバス /高速ネット対応 /温水洗浄便座 /TVモニタ付インターホン /リノベーション /緑豊かな住宅地 /前面棟無 /通風良好 /全居室フローリング /眺望良好 /IHクッキングヒーター /ウォークインクロゼット /浄水器 /オール電化 /BS・CS・CATV /平坦地 /宅配ボックス | Event information イベント情報 | | (Please be sure to ask in advance) your visits will thank you to contact us in advance. Contact: Suzuki to mobile 090-4738-0613 Please feel free to contact us. ■ Every Wednesday of the inquiry, Thank you to the responsible mobile ■ (事前に必ずお問い合わせください)ご見学は事前にお問い合わせをお願いいたします。担当:鈴木携帯090-4738-0613までお気軽にお問い合わせ下さい。■毎週水曜日のお問い合わせは、担当携帯にお願いいたします■ | Property name 物件名 | | DESIGN RENOVATION BEL over PARKCITY Nishi DESIGN RENOVATION BELーPARKCITY 西新宿 | Price 価格 | | 29.5 million yen 2950万円 | Floor plan 間取り | | 1LDK + S (storeroom) 1LDK+S(納戸) | Units sold 販売戸数 | | 1 units 1戸 | Total units 総戸数 | | 76 units 76戸 | Occupied area 専有面積 | | 40.58 sq m (center line of wall) 40.58m2(壁芯) | Other area その他面積 | | Balcony area: 16.07 sq m バルコニー面積:16.07m2 | Whereabouts floor / structures and stories 所在階/構造・階建 | | 3rd floor / RC5 story 3階/RC5階建 | Completion date 完成時期(築年月) | | July 1986 1986年7月 | Address 住所 | | Tokyo Nishi-Shinjuku, Shinjuku-ku, 4 東京都新宿区西新宿4 | Traffic 交通 | | Toei Oedo Line "Nishi Chome" walk 4 minutes
Toei Oedo Line "Tochomae" walk 7 minutes
Tokyo Metro Marunouchi Line "Nishi" walk 12 minutes 都営大江戸線「西新宿五丁目」歩4分
都営大江戸線「都庁前」歩7分
東京メトロ丸ノ内線「西新宿」歩12分
| Related links 関連リンク | | [Related Sites of this company] 【この会社の関連サイト】 | Person in charge 担当者より | | Person in charge of Suzuki 担当者鈴木 | Contact お問い合せ先 | | (Ltd.) run Dix XXI Tokyo Branch TEL: 0800-603-3382 [Toll free] mobile phone ・ Also available from PHS
Caller ID is not notified
Please contact the "saw SUUMO (Sumo)"
If it does not lead, If the real estate company (株)ランディックス弐拾壱東京支店TEL:0800-603-3382【通話料無料】携帯電話・PHSからもご利用いただけます
発信者番号は通知されません
「SUUMO(スーモ)を見た」と問い合わせください
つながらない方、不動産会社の方は
| Administrative expense 管理費 | | 17,490 yen / Month (consignment (commuting)) 1万7490円/月(委託(通勤)) | Repair reserve 修繕積立金 | | 12,900 yen / Month 1万2900円/月 | Expenses 諸費用 | | Hot water supply basic fee: 1500 yen / Month, Hot water supply reserve: 1000 yen / Month 給湯基本料:1500円/月、給湯積立金:1000円/月 | Time residents 入居時期 | | Immediate available 即入居可 | Whereabouts floor 所在階 | | 3rd floor 3階 | Direction 向き | | Southeast 南東 | Renovation リフォーム | | December 2013 interior renovation completed (kitchen ・ bathroom ・ toilet ・ wall ・ floor ・ all rooms) 2013年12月内装リフォーム済(キッチン・浴室・トイレ・壁・床・全室) | Overview and notices その他概要・特記事項 | | Contact: Suzuki 担当者:鈴木 | Structure-storey 構造・階建て | | RC5 story RC5階建 | Site of the right form 敷地の権利形態 | | Ownership 所有権 | Use district 用途地域 | | Commerce 商業 | Company profile 会社概要 | | <Mediation> Minister of Land, Infrastructure and Transport (2) No. 006800 (Corporation) All Japan Real Estate Association (Corporation) metropolitan area real estate Fair Trade Council member (Ltd.) run Dix XXI Tokyo Branch 160-0023 Tokyo Nishi-Shinjuku, Shinjuku-ku, 3-9-1 <仲介>国土交通大臣(2)第006800号(公社)全日本不動産協会会員 (公社)首都圏不動産公正取引協議会加盟(株)ランディックス弐拾壱東京支店〒160-0023 東京都新宿区西新宿3-9-1 | Construction 施工 | | (Ltd.) Fujita industry (株)フジタ工業 |
Non-living roomリビング以外の居室 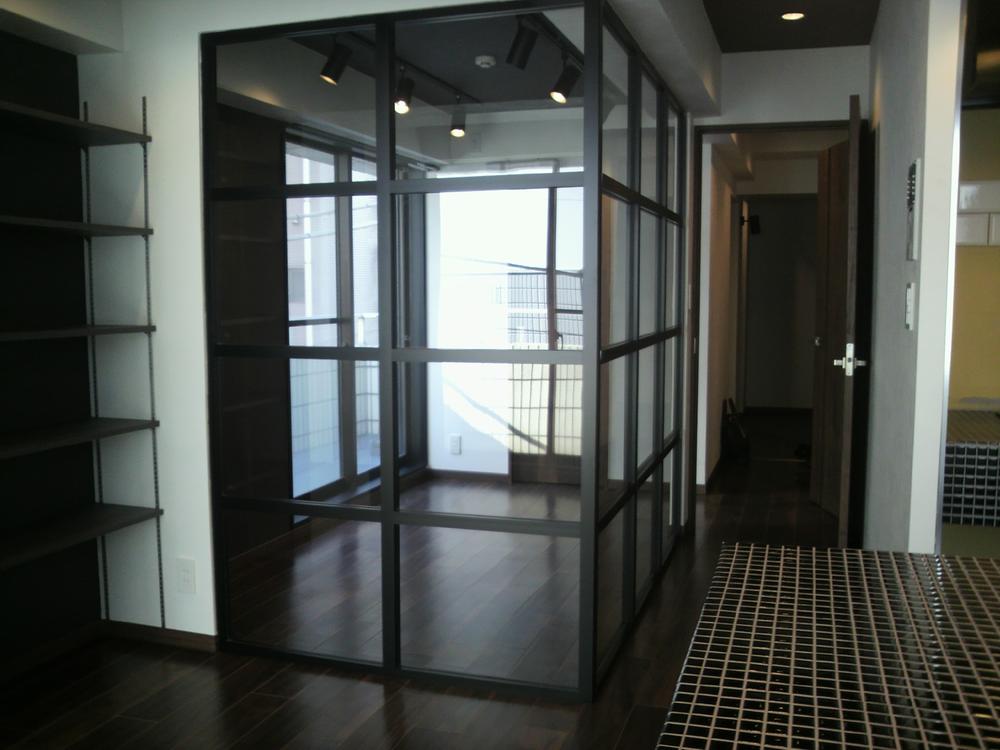 Indoor (12 May 2013) Shooting
室内(2013年12月)撮影
Livingリビング 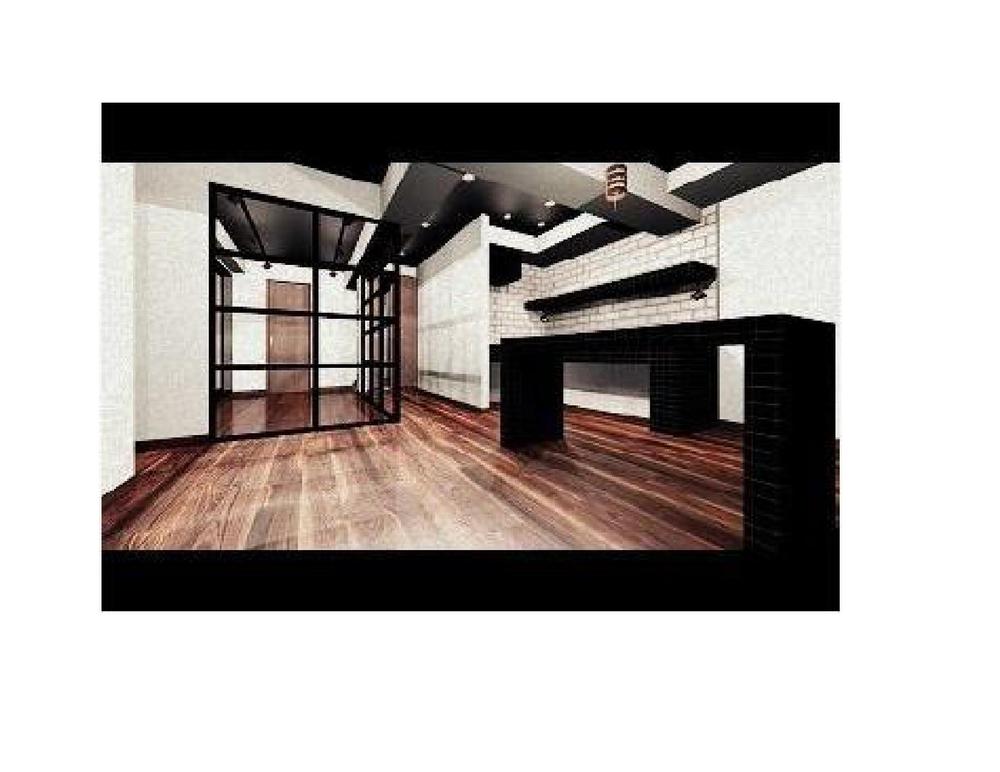 Indoor (12 May 2013) Shooting Renovation complete image
室内(2013年12月)撮影
リノベーション完成イメージ
Floor plan間取り図 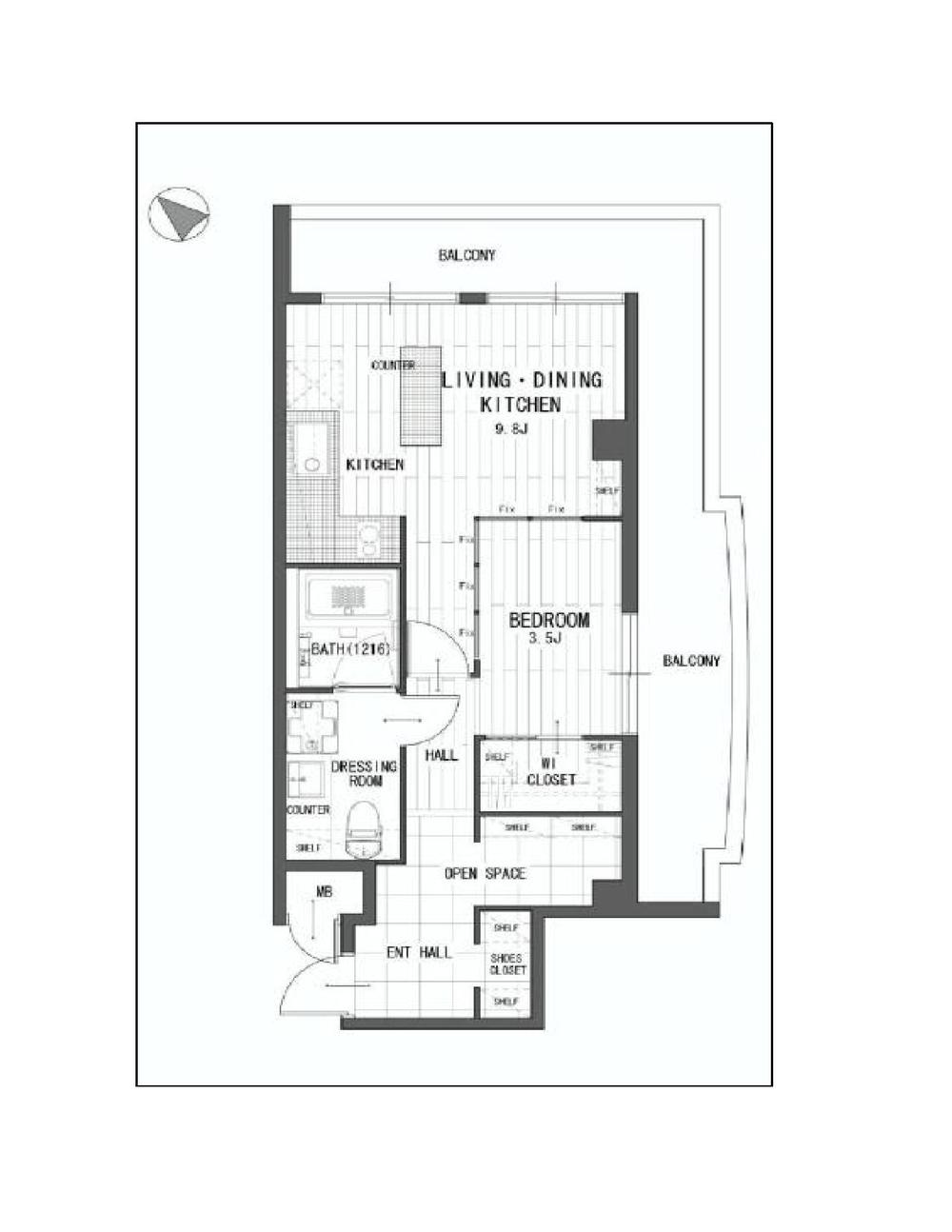 1LDK + S (storeroom), Price 29.5 million yen, Occupied area 40.58 sq m , Balcony area 16.07 sq m
1LDK+S(納戸)、価格2950万円、専有面積40.58m2、バルコニー面積16.07m2
Bathroom浴室 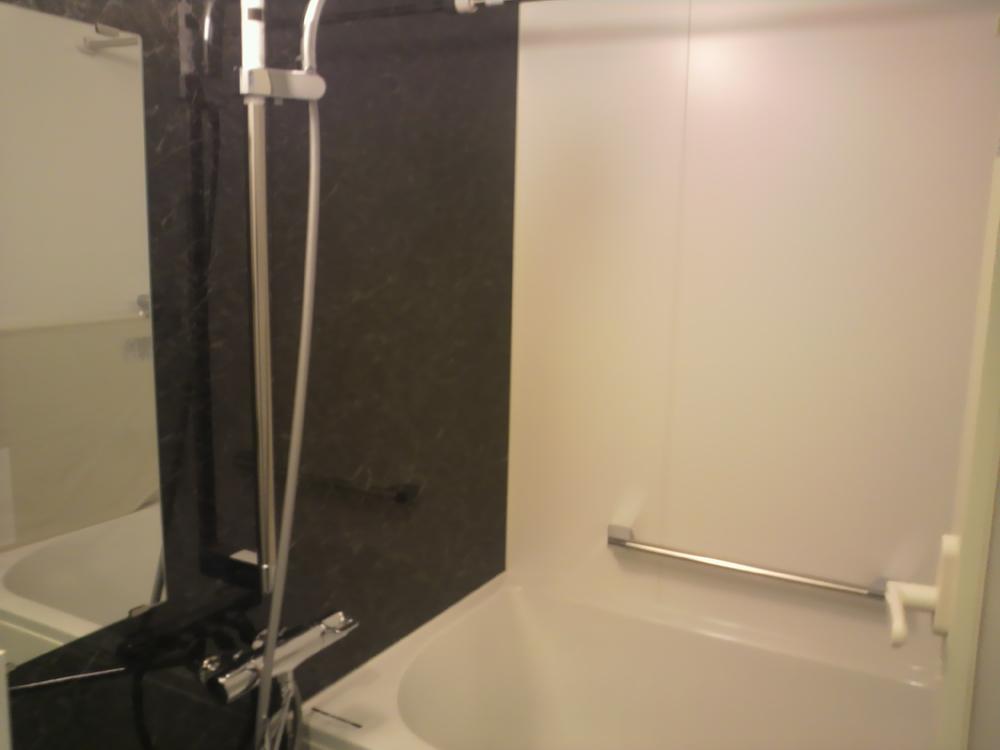 Indoor (12 May 2013) Shooting
室内(2013年12月)撮影
Kitchenキッチン 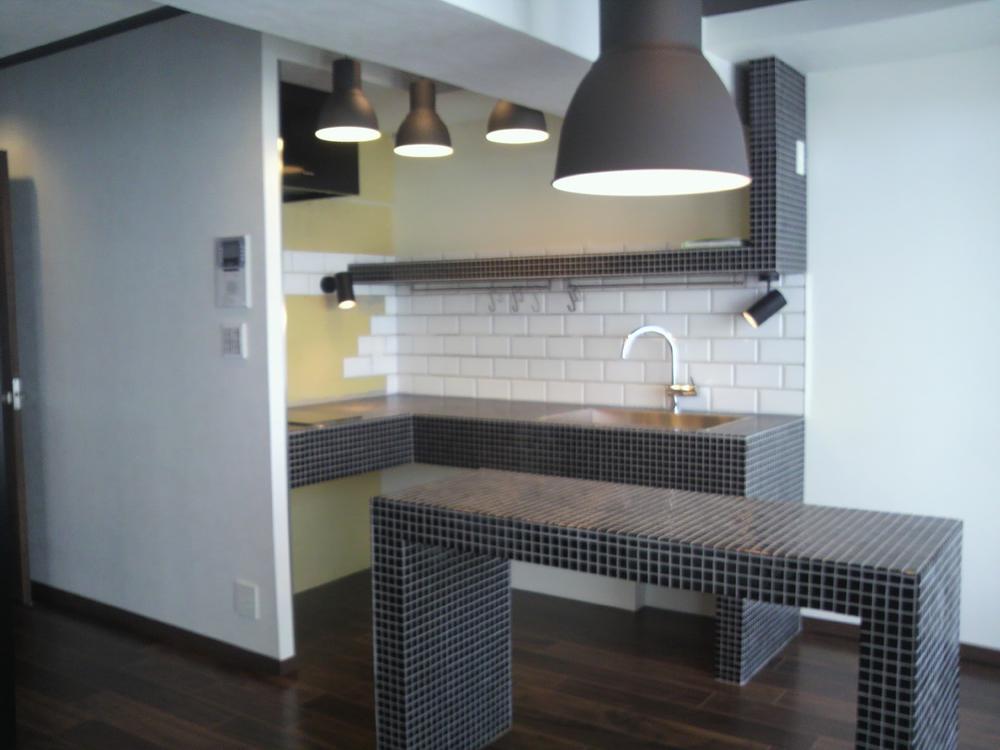 Indoor (12 May 2013) Shooting
室内(2013年12月)撮影
Entrance玄関 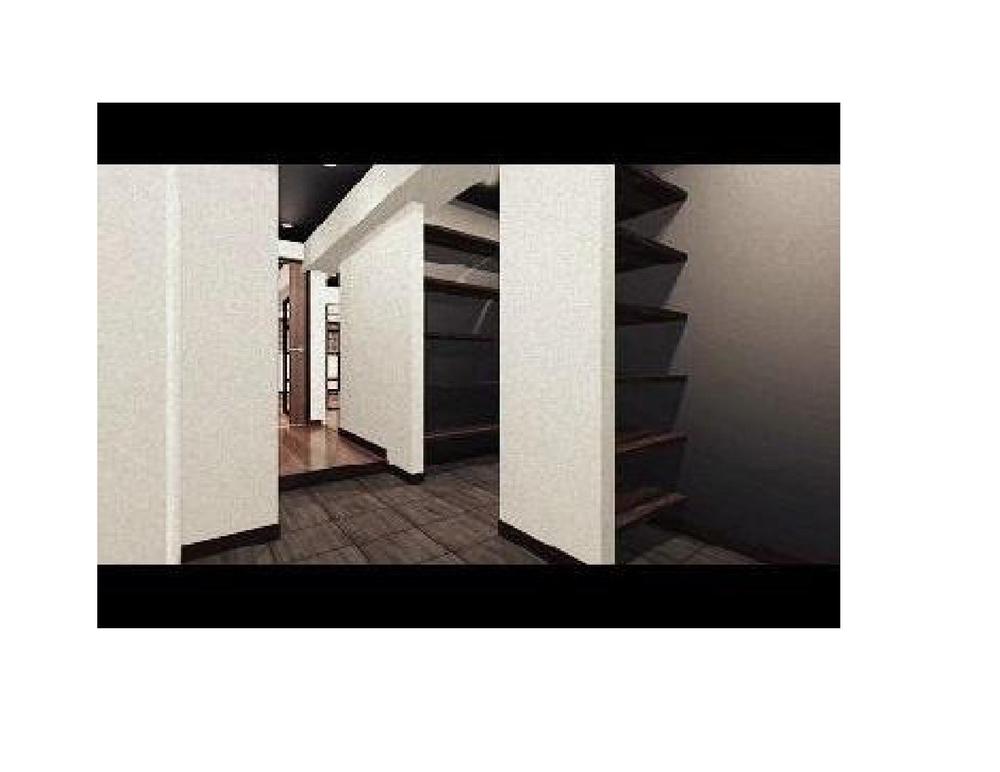 Indoor (12 May 2013) Shooting
室内(2013年12月)撮影
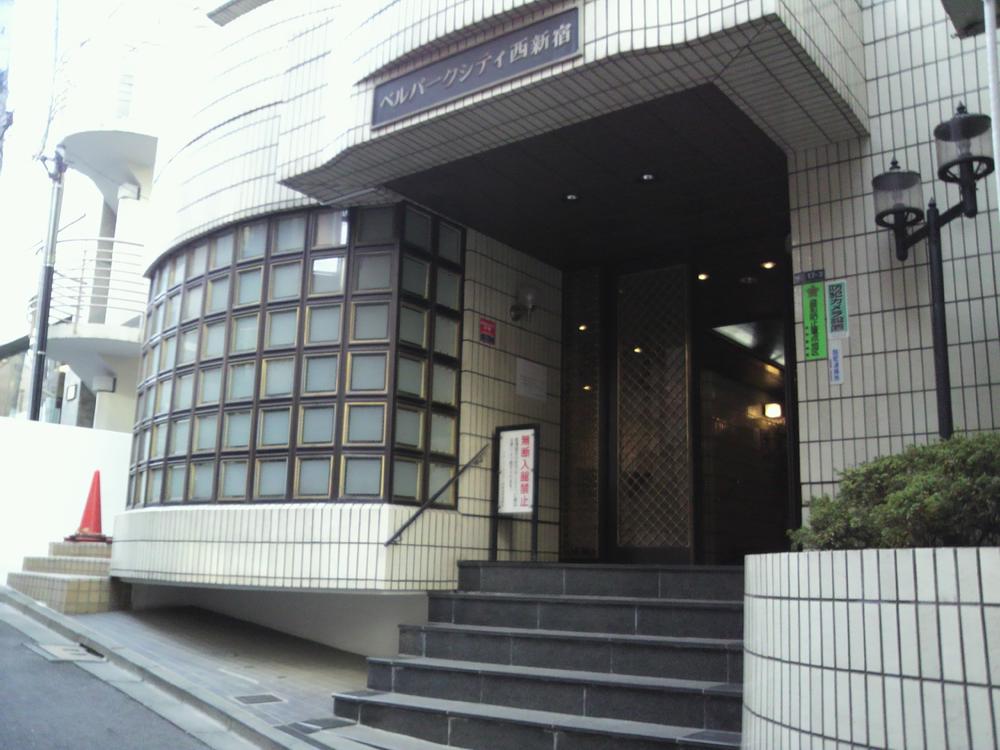 Common areas
共用部
Balconyバルコニー 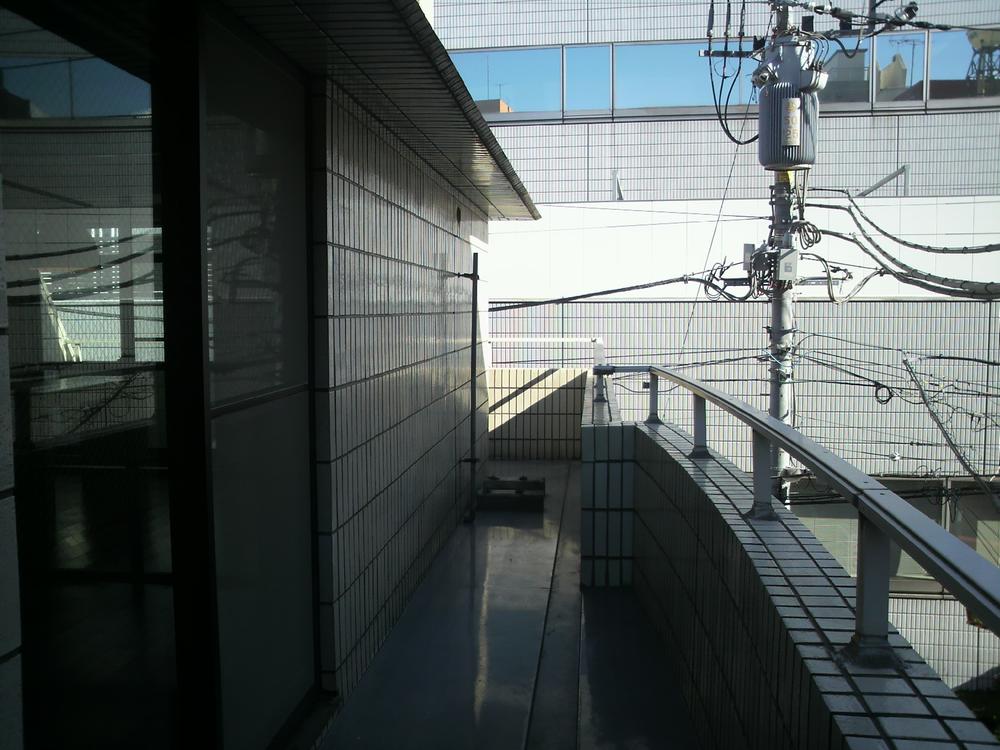 Indoor (12 May 2013) Shooting
室内(2013年12月)撮影
Other introspectionその他内観 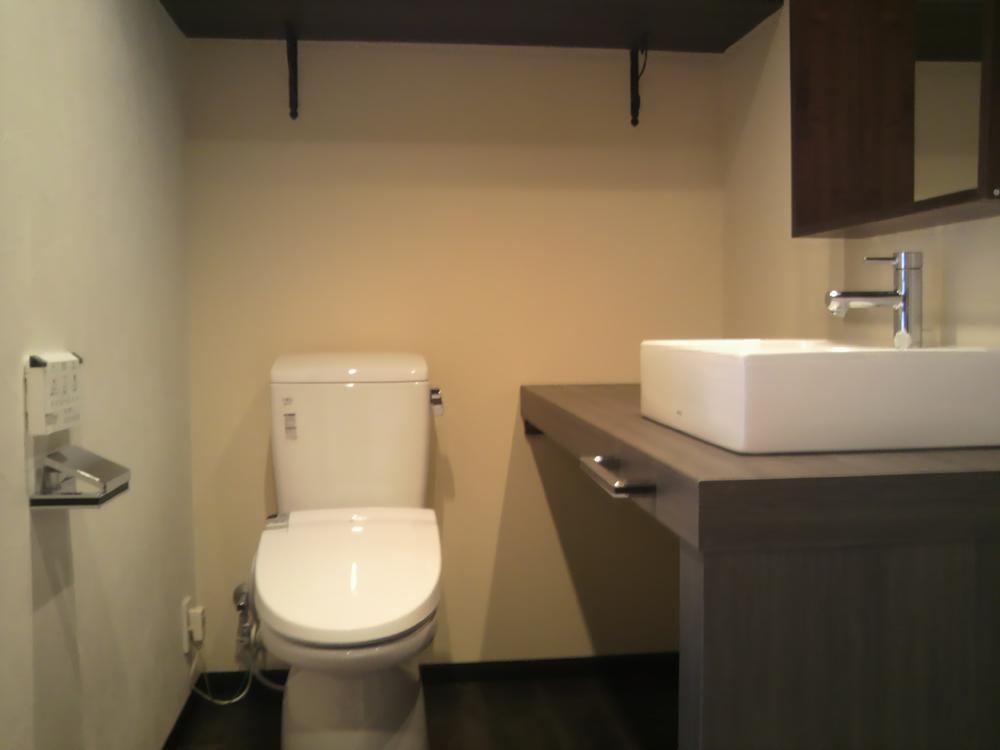 Local (12 May 2013) Shooting
現地(2013年12月)撮影
Other localその他現地 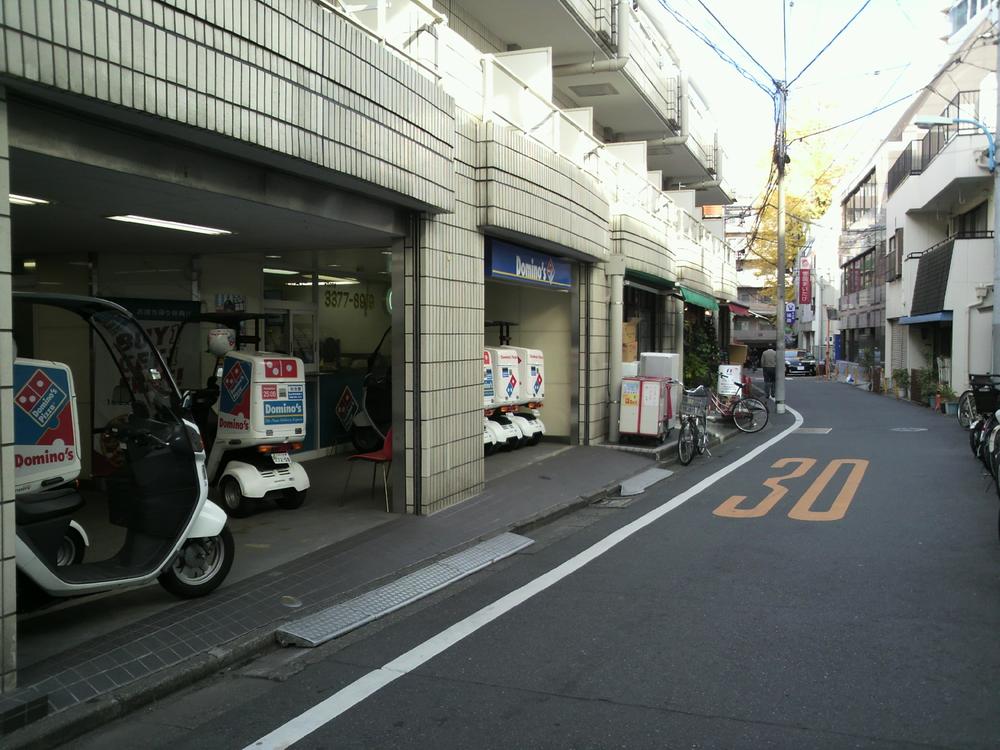 Local (12 May 2013) Shooting
現地(2013年12月)撮影
Otherその他 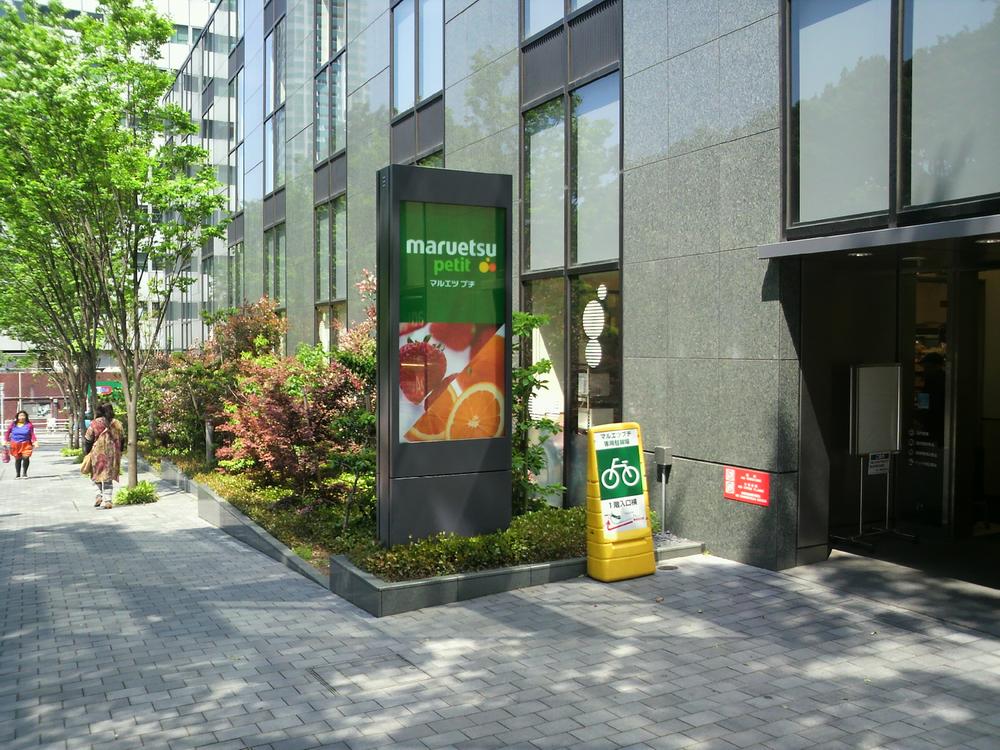 Maruetsu Petit Nishi-Shinjuku 6-chome
マルエツプチ西新宿6丁目店
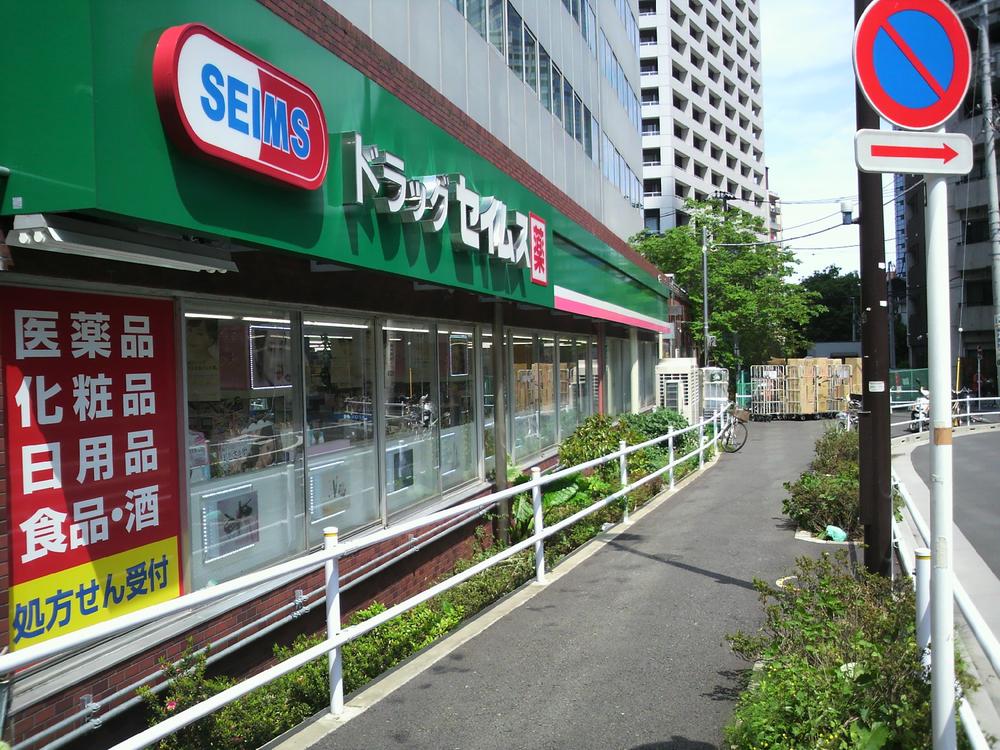 Drag Seimusu Nishi-Shinjuku 6-chome
ドラッグセイムス西新宿6丁目店
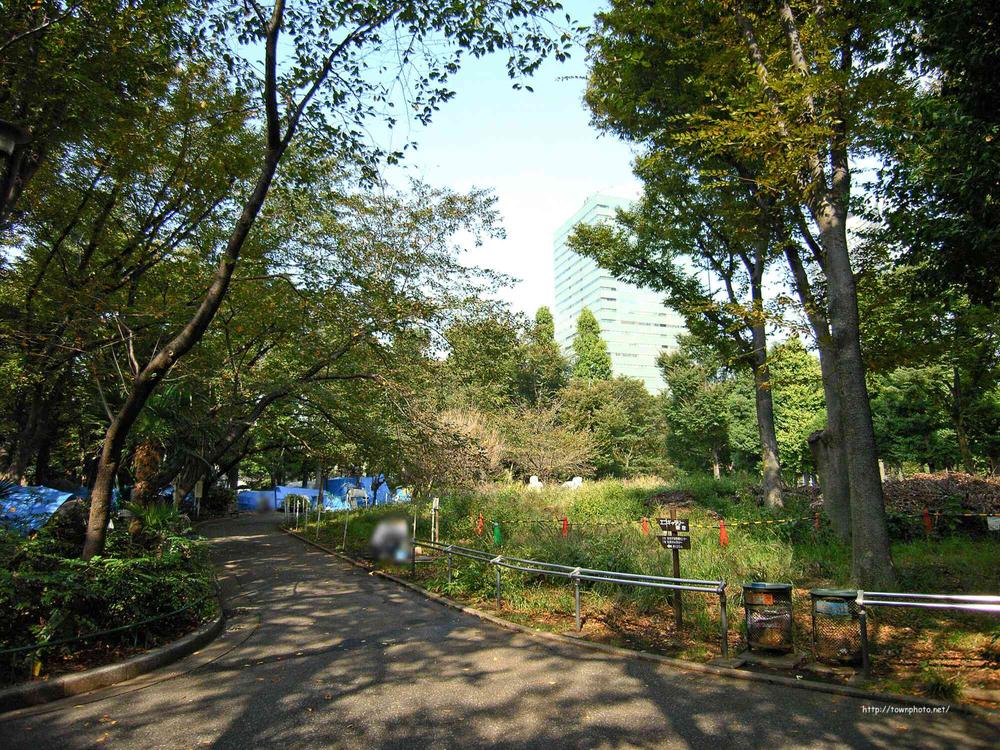 Shinjuku Chuo Park 2-minute walk
新宿中央公園 徒歩2分
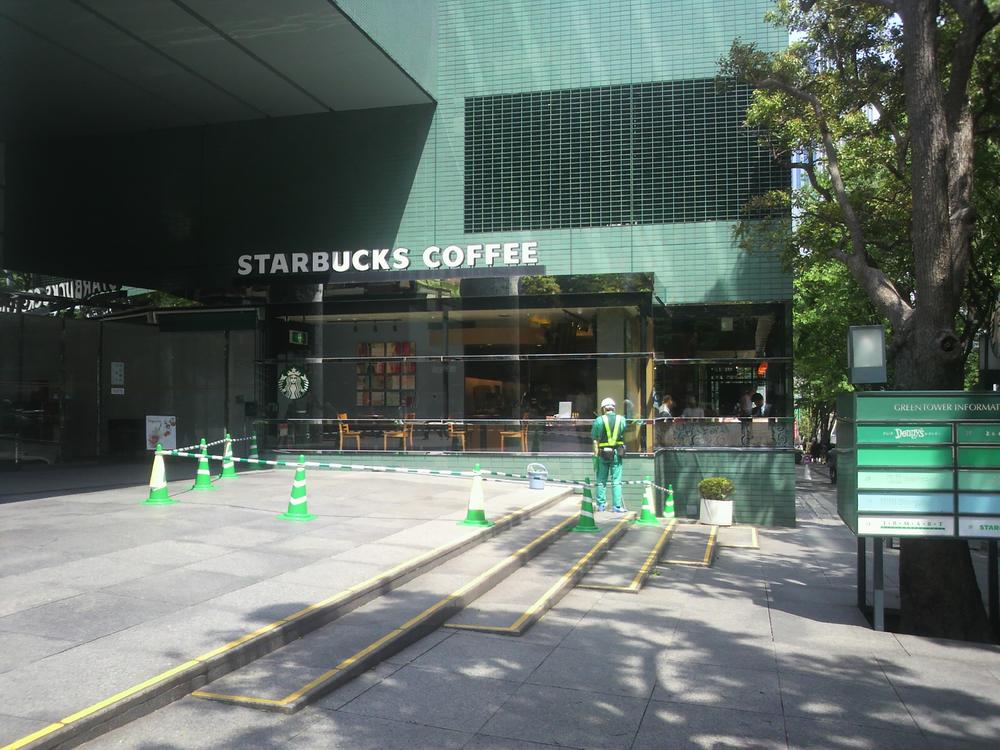 Starbucks Green Tower Building first floor
スターバックスグリーンタワービル1階
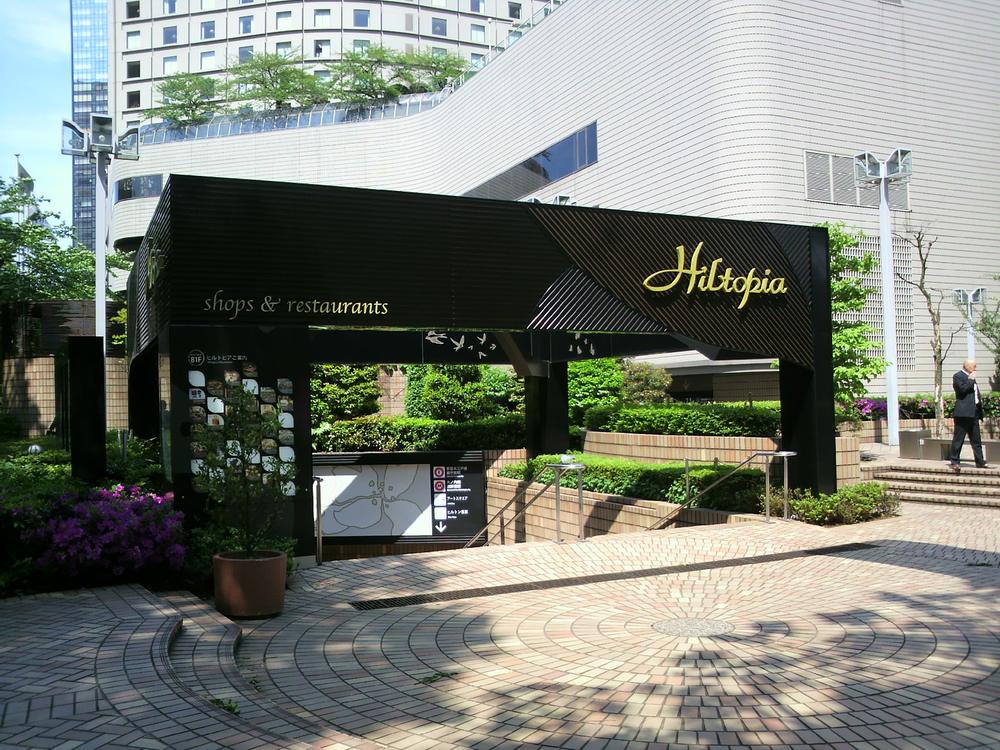 Hilton hotel basement restaurant district
ヒルトンホテル地下飲食店街
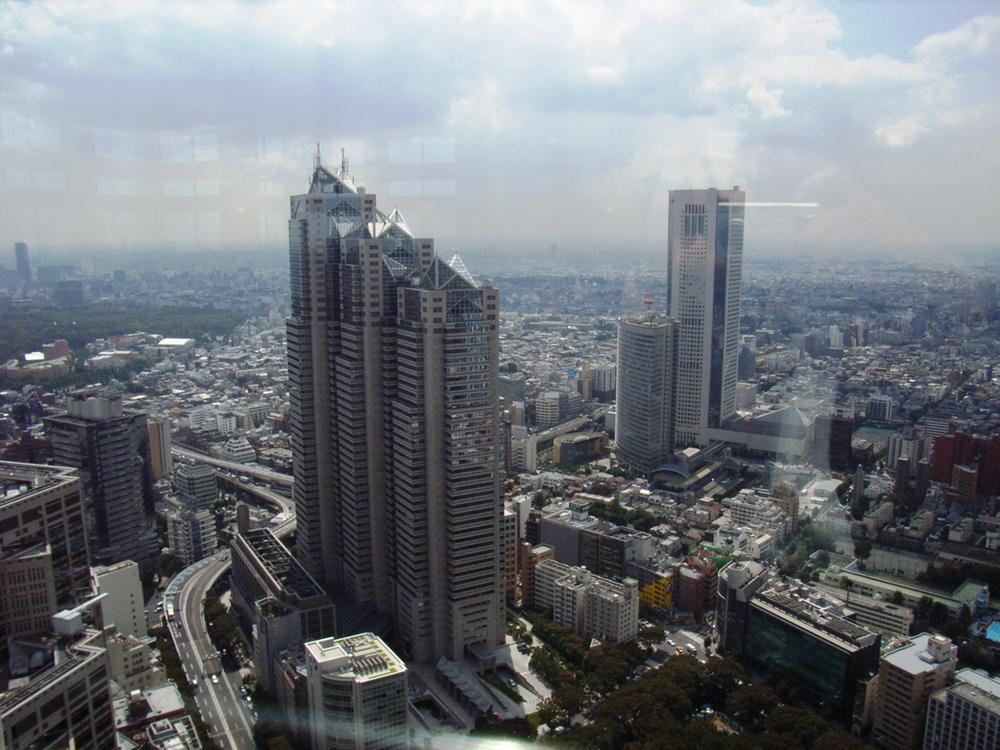 Park Tower, Opera City
パークタワー、オペラシティ
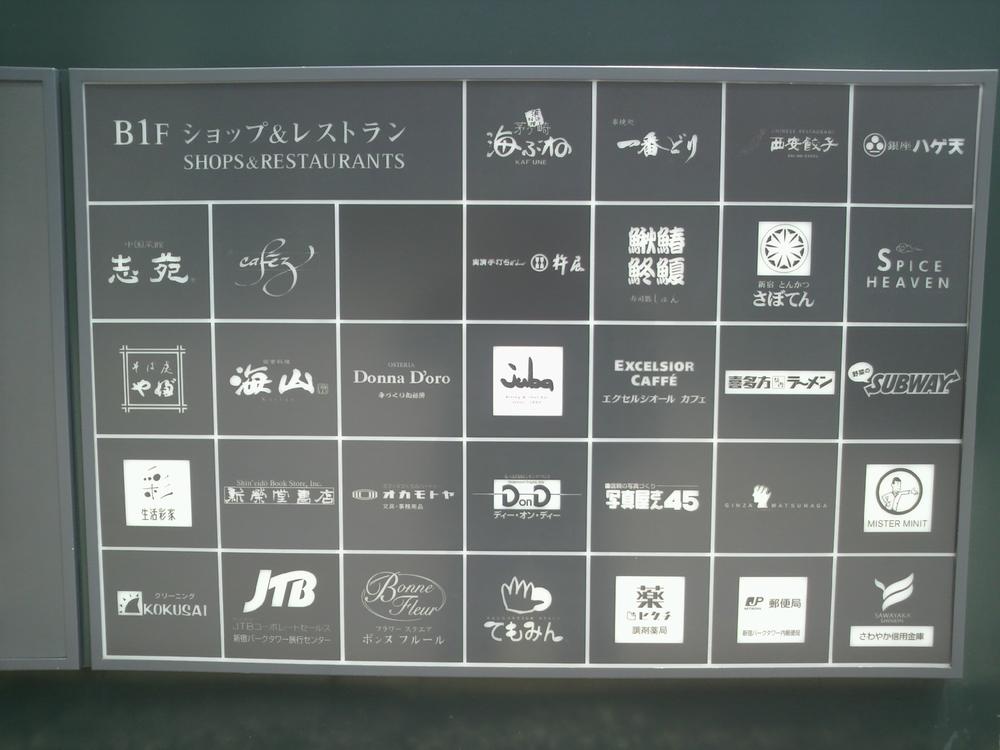 Park Tower underground restaurant district
パークタワー地下飲食店街
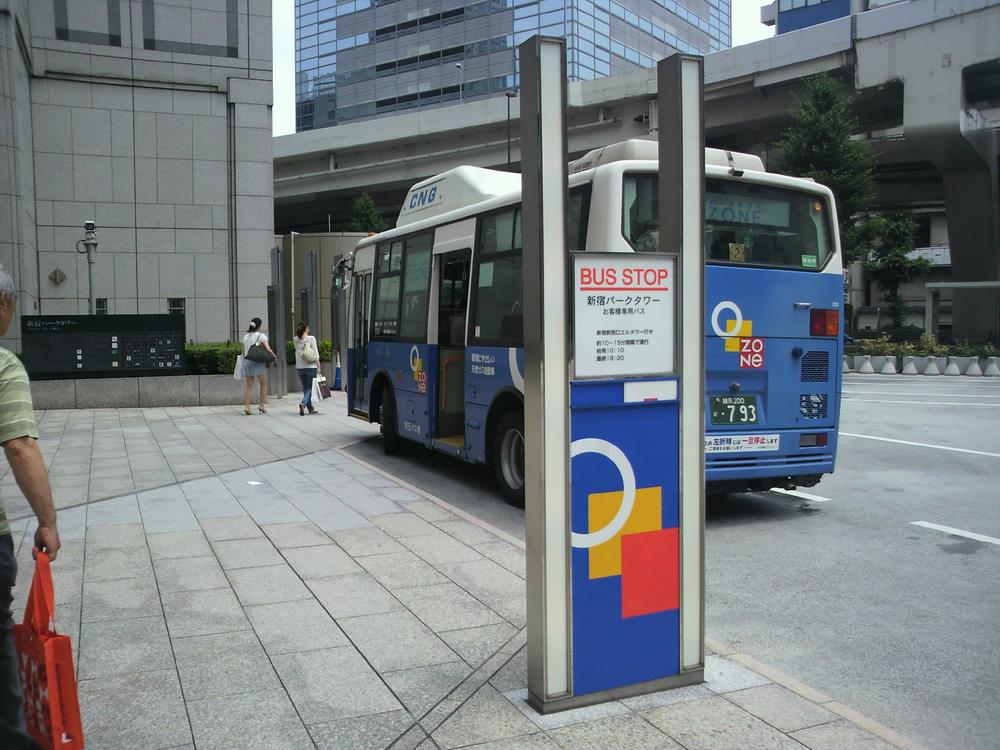 Park Tower ⇔ Shinjuku Station West Exit
パークタワー⇔新宿駅西口
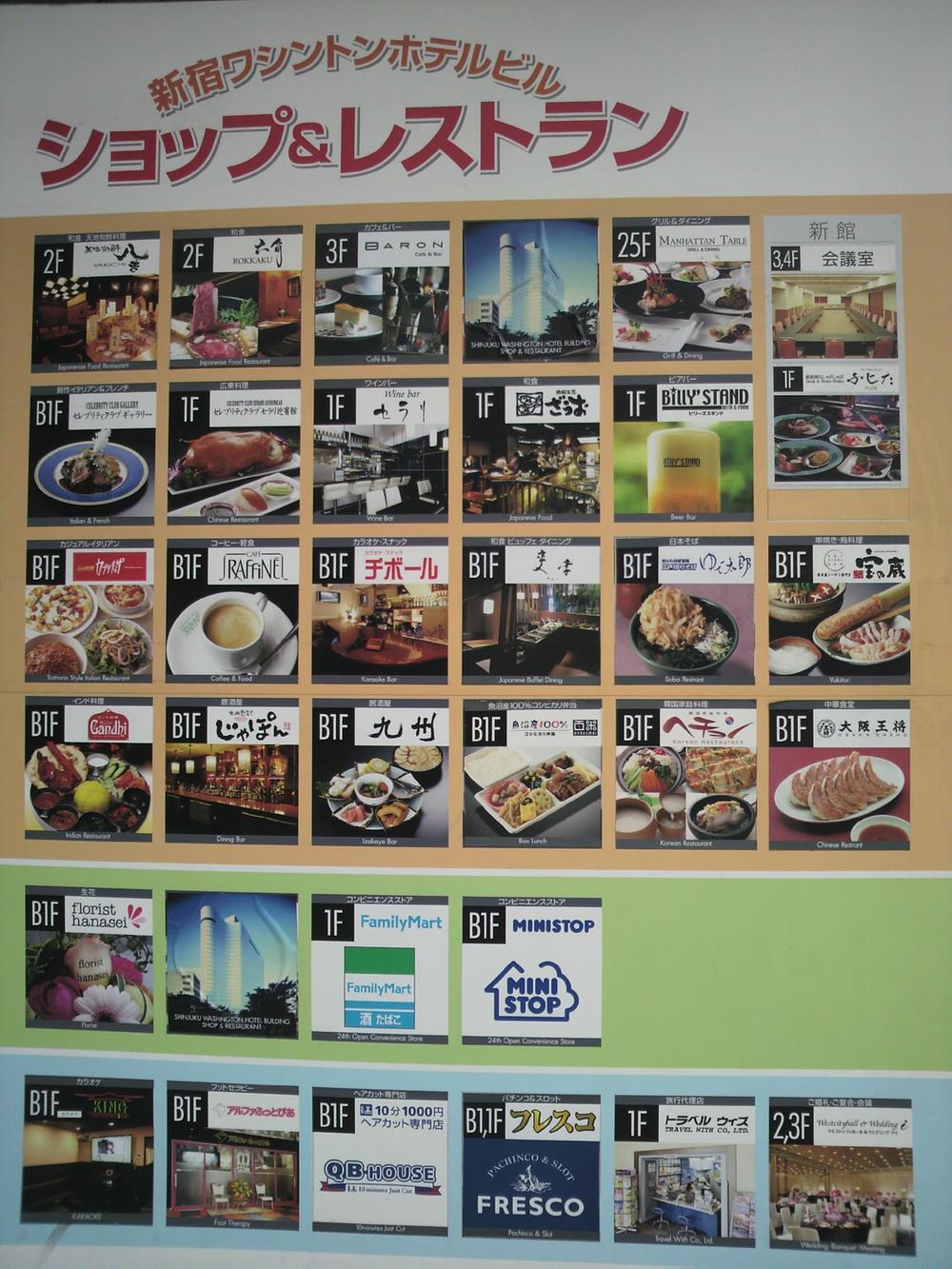 Washington hotel basement restaurant district
ワシントンホテル地下飲食店街
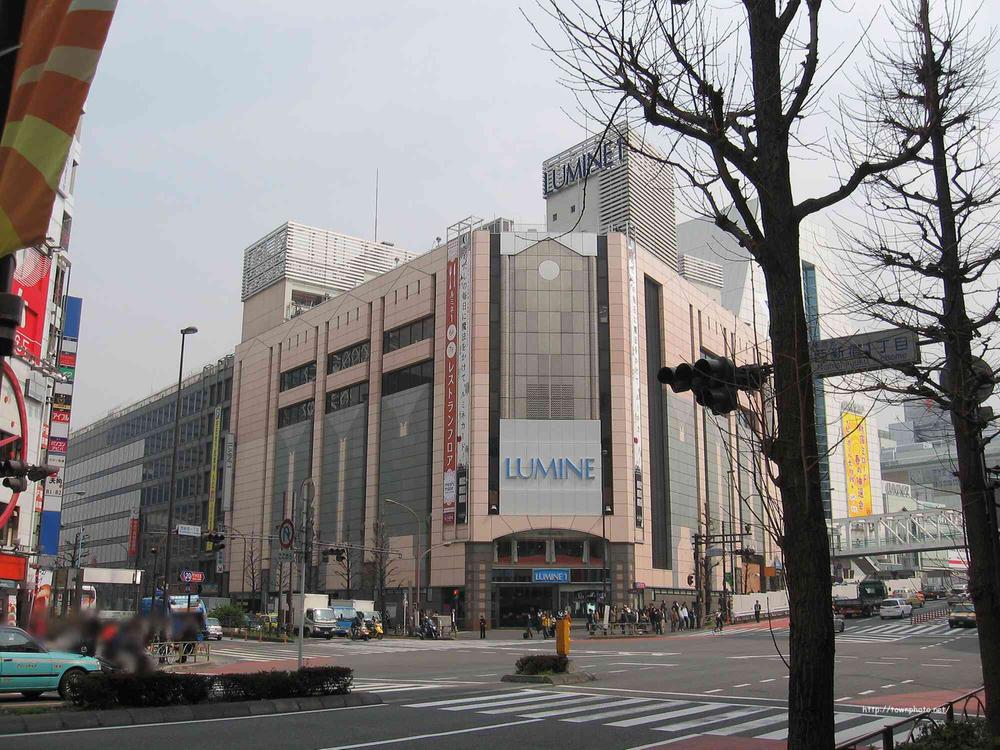 JR Shinjuku Station south exit
JR新宿駅南口
Location
|





















