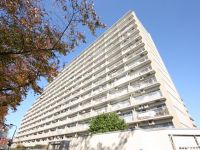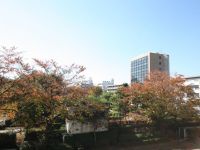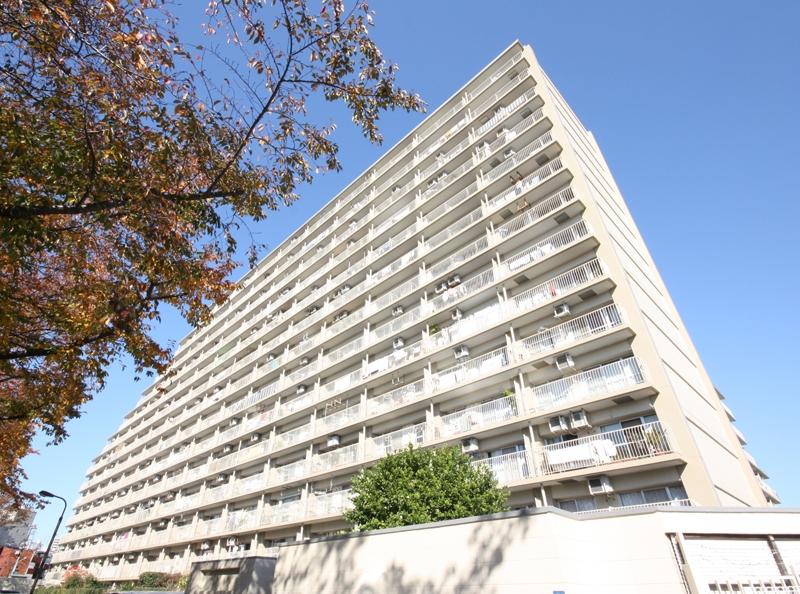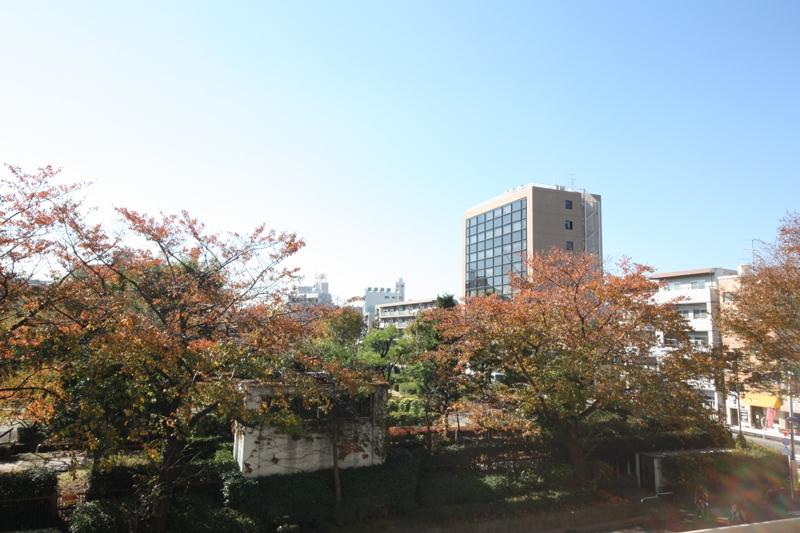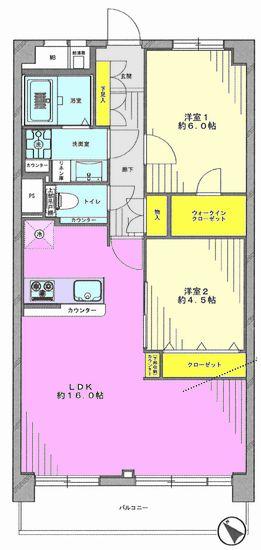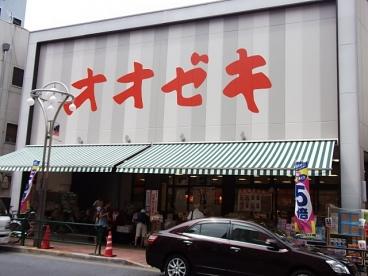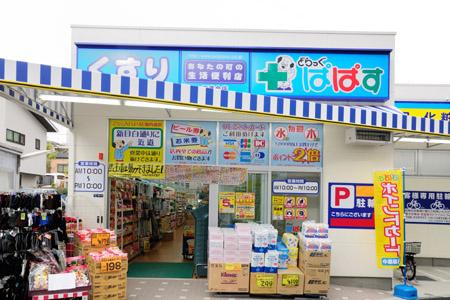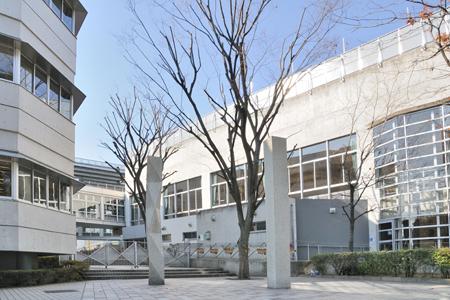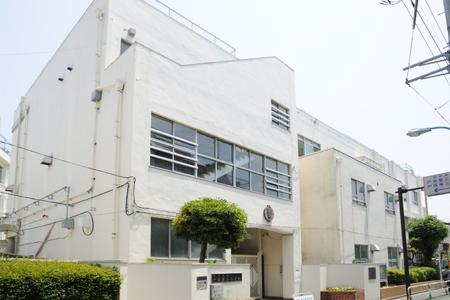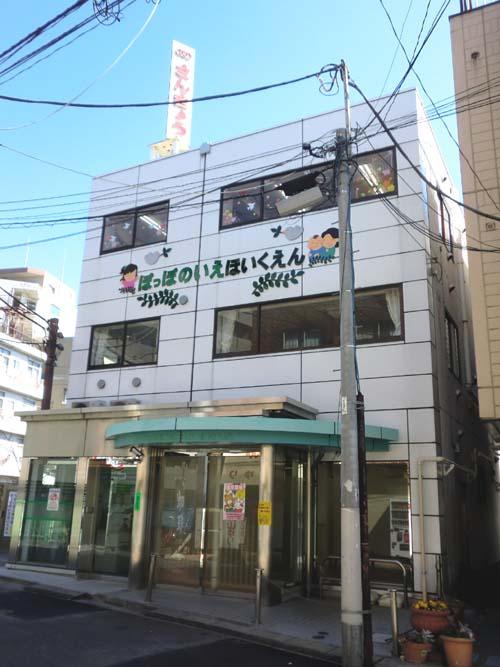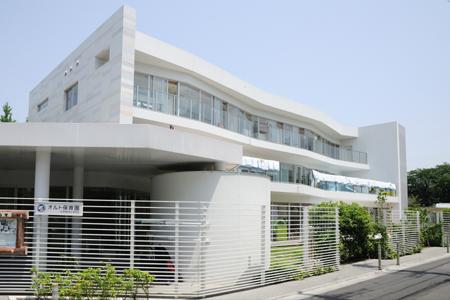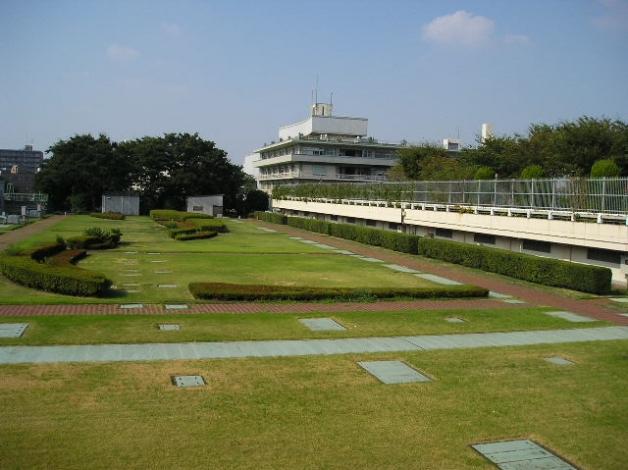|
|
Shinjuku-ku, Tokyo
東京都新宿区
|
|
JR Yamanote Line "Takadanobaba" walk 12 minutes
JR山手線「高田馬場」歩12分
|
|
[Lens selection Takadanobaba renovation Mansion] ◆ LDK15 tatami mats or more ◆ Southwestward ◆ Walk-in closet ◆ ◆ Sunny ◆ Super close ◆ Security enhancement ◆
【レンズセレクション 高田馬場リノベーションマンション】◆LDK15畳以上◆南西向き◆ウォークインクロゼット◆◆日当たり良好◆スーパーが近い◆セキュリティ充実◆
|
|
※ Financial planning ・ Also consultation, etc. of the loan, Please feel free to contact us ※ In properties that have been posted on all of the Internet, You will be guided through a collectively car if there is something to be worried about ◎ ~ Also there can be the day of the guidance. 0800-600-8992 [Toll free] Please feel free to call us at ~
※資金計画・ローンのご相談等も、お気軽にご相談下さい※全てのインターネットに掲載されている物件で、気になるものがあればまとめてお車でご案内します◎ ~ 当日のご案内も可能でございます。0800-600-8992【通話料無料】までお気軽にお電話下さい ~
|
Features pickup 特徴ピックアップ | | 2 along the line more accessible / Super close / It is close to the city / Interior renovation / System kitchen / Bathroom Dryer / Yang per good / Flat to the station / A quiet residential area / LDK15 tatami mats or more / Washbasin with shower / Face-to-face kitchen / Security enhancement / Elevator / Otobasu / Warm water washing toilet seat / Urban neighborhood / Ventilation good / All living room flooring / Southwestward / Walk-in closet / Pets Negotiable / 24-hour manned management 2沿線以上利用可 /スーパーが近い /市街地が近い /内装リフォーム /システムキッチン /浴室乾燥機 /陽当り良好 /駅まで平坦 /閑静な住宅地 /LDK15畳以上 /シャワー付洗面台 /対面式キッチン /セキュリティ充実 /エレベーター /オートバス /温水洗浄便座 /都市近郊 /通風良好 /全居室フローリング /南西向き /ウォークインクロゼット /ペット相談 /24時間有人管理 |
Property name 物件名 | | [lens ・ selection Ochiai Park Familia] 【レンズ・セレクション 落合パークファミリア】 |
Price 価格 | | 33,800,000 yen 3380万円 |
Floor plan 間取り | | 2LDK 2LDK |
Units sold 販売戸数 | | 1 units 1戸 |
Total units 総戸数 | | 264 units 264戸 |
Occupied area 専有面積 | | 59.41 sq m (17.97 tsubo) (center line of wall) 59.41m2(17.97坪)(壁芯) |
Other area その他面積 | | Balcony area: 7.2 sq m バルコニー面積:7.2m2 |
Whereabouts floor / structures and stories 所在階/構造・階建 | | 3rd floor / SRC14 story 3階/SRC14階建 |
Completion date 完成時期(築年月) | | March 1978 1978年3月 |
Address 住所 | | Shinjuku-ku, Tokyo Kamiochiai 1 東京都新宿区上落合1 |
Traffic 交通 | | JR Yamanote Line "Takadanobaba" walk 12 minutes
Seibu Shinjuku Line "Shimoochiai" walk 3 minutes
Seibu Shinjuku Line "Nakai" walk 15 minutes JR山手線「高田馬場」歩12分
西武新宿線「下落合」歩3分
西武新宿線「中井」歩15分
|
Related links 関連リンク | | [Related Sites of this company] 【この会社の関連サイト】 |
Person in charge 担当者より | | Rep Miyashita Kiyoshi Age: 30 Daigyokai Experience: 6 years talk favorite because, Be able to meet with many of our customers, It is very fun. Since I was born and raised in a Josai area of Josai area, Your sale ・ Consultation of your purchase by all means, Please leave me. 担当者宮下 潔年齢:30代業界経験:6年話し好きなので、大勢のお客様とお会い出来る事が、とても楽しいです。生まれも育ちも城西エリアなので城西エリアの、ご売却・ご購入のご相談は是非、私にお任せ下さい。 |
Contact お問い合せ先 | | TEL: 0800-600-8992 [Toll free] mobile phone ・ Also available from PHS
Caller ID is not notified
Please contact the "saw SUUMO (Sumo)"
If it does not lead, If the real estate company TEL:0800-600-8992【通話料無料】携帯電話・PHSからもご利用いただけます
発信者番号は通知されません
「SUUMO(スーモ)を見た」と問い合わせください
つながらない方、不動産会社の方は
|
Administrative expense 管理費 | | 10,340 yen / Month (consignment (resident)) 1万340円/月(委託(常駐)) |
Repair reserve 修繕積立金 | | 7920 yen / Month 7920円/月 |
Time residents 入居時期 | | Immediate available 即入居可 |
Whereabouts floor 所在階 | | 3rd floor 3階 |
Direction 向き | | Southwest 南西 |
Renovation リフォーム | | February 2014 interior renovation will be completed (kitchen ・ bathroom ・ toilet ・ wall ・ floor ・ all rooms) 2014年2月内装リフォーム完了予定(キッチン・浴室・トイレ・壁・床・全室) |
Overview and notices その他概要・特記事項 | | Contact: Miyashita Kiyoshi 担当者:宮下 潔 |
Structure-storey 構造・階建て | | SRC14 story SRC14階建 |
Site of the right form 敷地の権利形態 | | Ownership 所有権 |
Parking lot 駐車場 | | Sky Mu 空無 |
Company profile 会社概要 | | <Mediation> Governor of Tokyo (1) No. 094762 (Ltd.) lens Yubinbango176-0002 Nerima-ku, Tokyo Sakuradai 4-10-15 <仲介>東京都知事(1)第094762号(株)レンズ〒176-0002 東京都練馬区桜台4-10-15 |
Construction 施工 | | Kajima Corporation (Corporation) 鹿島建設(株) |
