Used Apartments » Kanto » Tokyo » Shinjuku ward
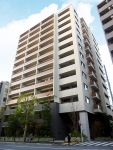 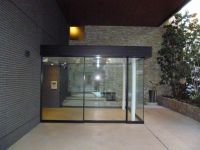
| | Shinjuku-ku, Tokyo 東京都新宿区 |
| Tokyo Metro Tozai Line "Kagurazaka" walk 4 minutes 東京メトロ東西線「神楽坂」歩4分 |
| 2 along the line more accessible, Corner dwelling unit, Walk-in closet, System kitchen, Wide balcony, Bike shelter, Bathroom Dryer, A quiet residential area, Mist sauna, 24 hours garbage disposal Allowed, Shower 2沿線以上利用可、角住戸、ウォークインクロゼット、システムキッチン、ワイドバルコニー、バイク置場、浴室乾燥機、閑静な住宅地、ミストサウナ、24時間ゴミ出し可、シャワー付 |
| ◇ 5 station 5 routes available ☆ Tokyo Metro Tozai Line [Kagurazaka] Station 4-minute walk ☆ Toei Oedo Line [Ushigome Kagurazaka] Station 11 minutes' walk ☆ Toei Oedo Line [Ushigome Yanagimachi] Station 13-minute walk ☆ Tokyo Metro Yurakucho Line [Edogawabashi] An 8-minute walk station ☆ JR Sobu Line, Tokyo Metro Nanboku Line, Tozai Line, Toei Oedo Line [Iidabashi] Station walk 17 minutes ・ Sekisui House, Ltd. old sale ・ Ltd. Kumagai Gumi Co., Ltd. old construction ・ Double floor, Double ceiling ・ "One floor 2 dwelling unit ・ 3 dwelling unit "," ensure a high privacy of the inner corridor structure ". ・ Wide span balcony of about 8m ・ 24 hours a day, 365 days a year security due to ALSOK ・ 24-hour garbage can out ■ floor / Natural wood flooring ■ Natural stone top plate system Kitchen ■ disposer, water filter ■ TES type hot-water floor heating ◇5駅5路線利用可能☆東京メトロ東西線【神楽坂】駅徒歩4分☆都営大江戸線【牛込神楽坂】駅徒歩11分☆都営大江戸線【牛込柳町】駅徒歩13分☆東京メトロ有楽町線【江戸川橋】駅徒歩8分☆JR総武線、東京メトロ南北線、東西線、都営大江戸線【飯田橋】駅徒歩17分・積水ハウス株式会社旧分譲・株式会社熊谷組旧施工・二重床、二重天井・「ワンフロア2住戸・3住戸」「内廊下構造」で高いプライバシー性を確保。・約8mのワイドスパンバルコニー・ALSOKによる24時間365日セキュリティ・24時間ゴミ出し可能■床/天然木フローリング ■天然石天板システムキッチン■ディスポーザー、浄水器■TES式温水床暖房 |
Features pickup 特徴ピックアップ | | 2 along the line more accessible / System kitchen / Bathroom Dryer / Corner dwelling unit / A quiet residential area / Mist sauna / 24 hours garbage disposal Allowed / Washbasin with shower / Face-to-face kitchen / Wide balcony / Barrier-free / Bathroom 1 tsubo or more / 2 or more sides balcony / Double-glazing / Bicycle-parking space / Elevator / Warm water washing toilet seat / The window in the bathroom / TV monitor interphone / Ventilation good / All living room flooring / Walk-in closet / water filter / Pets Negotiable / BS ・ CS ・ CATV / Flat terrain / Floor heating / Delivery Box / Bike shelter / Movable partition 2沿線以上利用可 /システムキッチン /浴室乾燥機 /角住戸 /閑静な住宅地 /ミストサウナ /24時間ゴミ出し可 /シャワー付洗面台 /対面式キッチン /ワイドバルコニー /バリアフリー /浴室1坪以上 /2面以上バルコニー /複層ガラス /駐輪場 /エレベーター /温水洗浄便座 /浴室に窓 /TVモニタ付インターホン /通風良好 /全居室フローリング /ウォークインクロゼット /浄水器 /ペット相談 /BS・CS・CATV /平坦地 /床暖房 /宅配ボックス /バイク置場 /可動間仕切り | Property name 物件名 | | Grand Maison Kagurazaka グランドメゾン神楽坂 | Price 価格 | | 42,800,000 yen 4280万円 | Floor plan 間取り | | 1LDK 1LDK | Units sold 販売戸数 | | 1 units 1戸 | Total units 総戸数 | | 58 units 58戸 | Occupied area 専有面積 | | 41.96 sq m (center line of wall) 41.96m2(壁芯) | Other area その他面積 | | Balcony area: 15.88 sq m バルコニー面積:15.88m2 | Whereabouts floor / structures and stories 所在階/構造・階建 | | 3rd floor / RC13 story 3階/RC13階建 | Completion date 完成時期(築年月) | | September 2012 2012年9月 | Address 住所 | | Shinjuku-ku, Tokyo Tenjincho 東京都新宿区天神町 | Traffic 交通 | | Tokyo Metro Tozai Line "Kagurazaka" walk 4 minutes
Tokyo Metro Yurakucho Line "Edogawabashi" walk 8 minutes
JR Sobu Line "Iidabashi" walk 17 minutes 東京メトロ東西線「神楽坂」歩4分
東京メトロ有楽町線「江戸川橋」歩8分
JR総武線「飯田橋」歩17分
| Related links 関連リンク | | [Related Sites of this company] 【この会社の関連サイト】 | Person in charge 担当者より | | Person in charge of forest Kenichi 担当者森 健一 | Contact お問い合せ先 | | Sumitomo Forestry Home Service Co., Ltd. Seongnam Branch TEL: 0800-603-0290 [Toll free] mobile phone ・ Also available from PHS
Caller ID is not notified
Please contact the "saw SUUMO (Sumo)"
If it does not lead, If the real estate company 住友林業ホームサービス(株)城南支店TEL:0800-603-0290【通話料無料】携帯電話・PHSからもご利用いただけます
発信者番号は通知されません
「SUUMO(スーモ)を見た」と問い合わせください
つながらない方、不動産会社の方は
| Administrative expense 管理費 | | 10,800 yen / Month (consignment (commuting)) 1万800円/月(委託(通勤)) | Repair reserve 修繕積立金 | | 4200 yen / Month 4200円/月 | Expenses 諸費用 | | Neighborhood association: 200 yen / Month, CATV usage fee: 578 yen / Month 町内会:200円/月、CATV利用料:578円/月 | Time residents 入居時期 | | Consultation 相談 | Whereabouts floor 所在階 | | 3rd floor 3階 | Direction 向き | | East 東 | Overview and notices その他概要・特記事項 | | Contact: Forest Kenichi 担当者:森 健一 | Structure-storey 構造・階建て | | RC13 story RC13階建 | Site of the right form 敷地の権利形態 | | Ownership 所有権 | Use district 用途地域 | | Commerce, Semi-industrial 商業、準工業 | Company profile 会社概要 | | <Mediation> Minister of Land, Infrastructure and Transport (14) No. 000220 (Corporation) Tokyo Metropolitan Government Building Lots and Buildings Transaction Business Association (Corporation) metropolitan area real estate Fair Trade Council member Sumitomo Forestry Home Service Co., Ltd. Seongnam branch Yubinbango141-0021 Shinagawa-ku, Tokyo Kamiosaki 2-27-35 floor ・ 6th floor <仲介>国土交通大臣(14)第000220号(公社)東京都宅地建物取引業協会会員 (公社)首都圏不動産公正取引協議会加盟住友林業ホームサービス(株)城南支店〒141-0021 東京都品川区上大崎2-27-35階・6階 | Construction 施工 | | (Ltd.) Kumagai Gumi Co., Ltd. (株)熊谷組 |
Local appearance photo現地外観写真 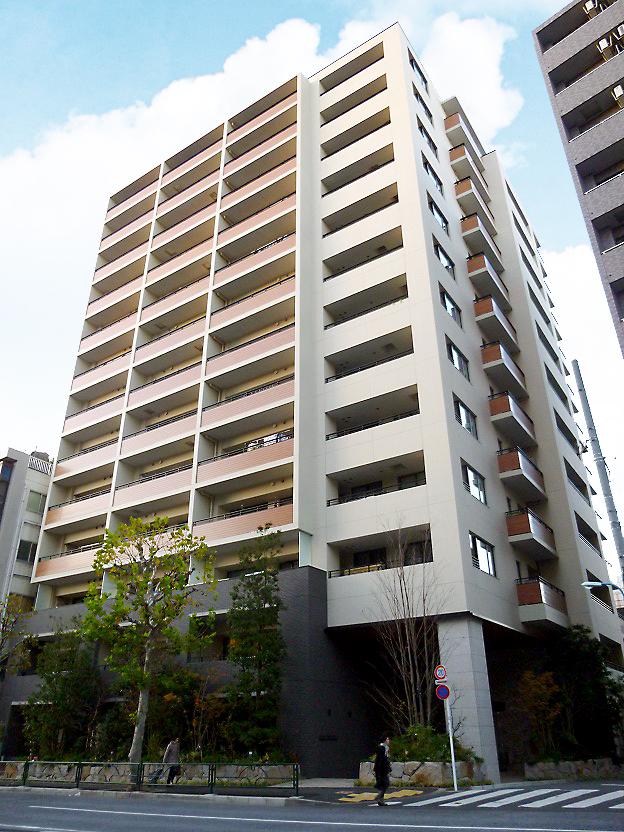 Local (12 May 2013) Shooting
現地(2013年12月)撮影
Entranceエントランス 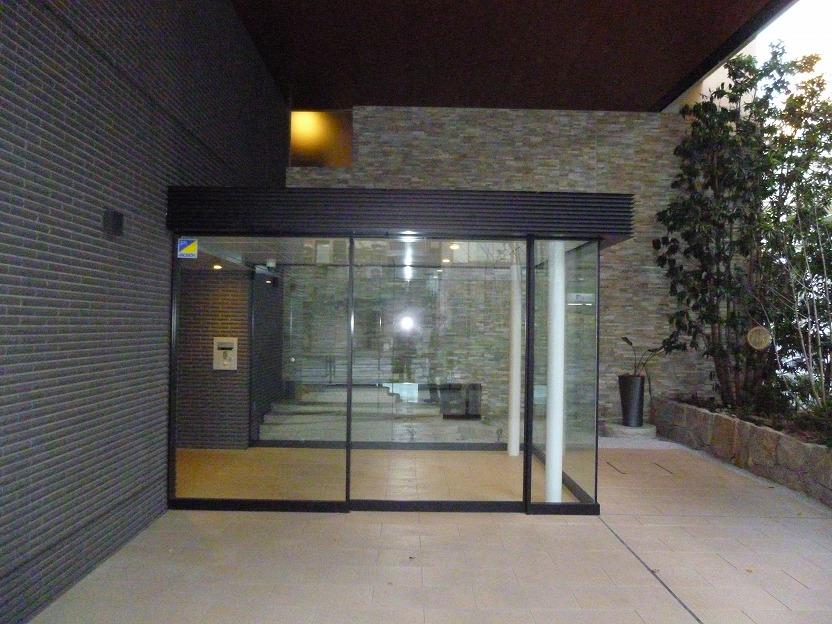 Common areas
共用部
Floor plan間取り図 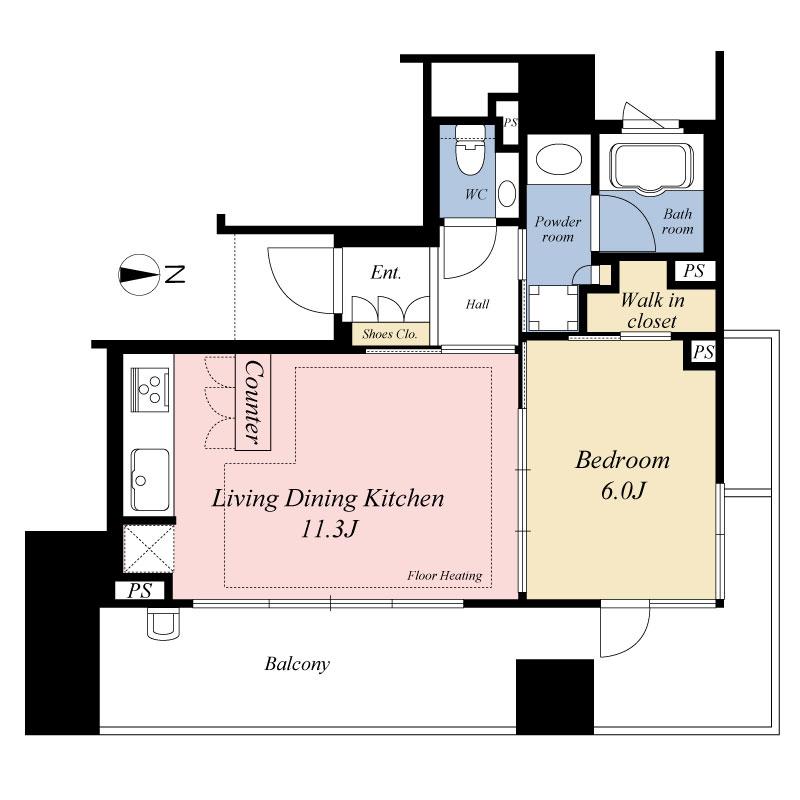 1LDK, Price 42,800,000 yen, Occupied area 41.96 sq m , Balcony area 15.88 sq m
1LDK、価格4280万円、専有面積41.96m2、バルコニー面積15.88m2
Livingリビング 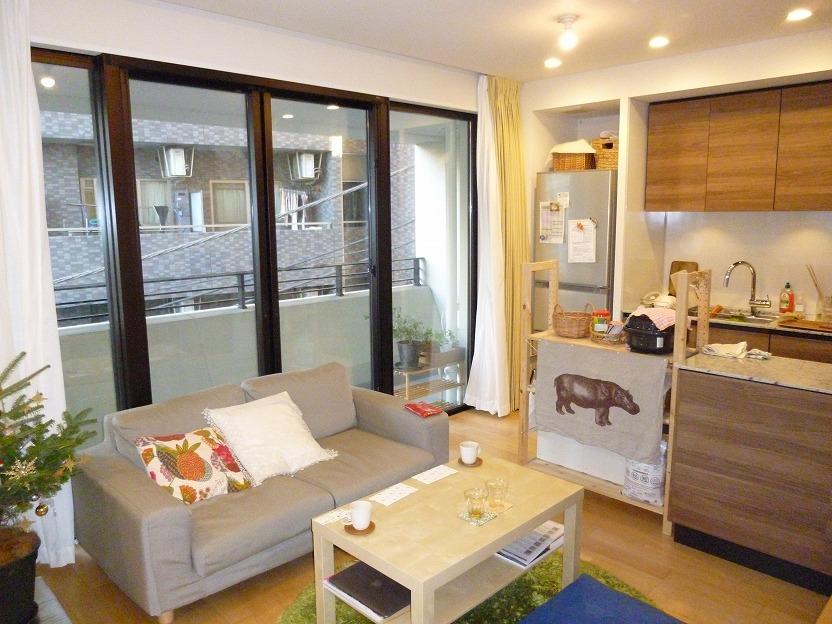 Indoor (12 May 2013) Shooting
室内(2013年12月)撮影
Bathroom浴室 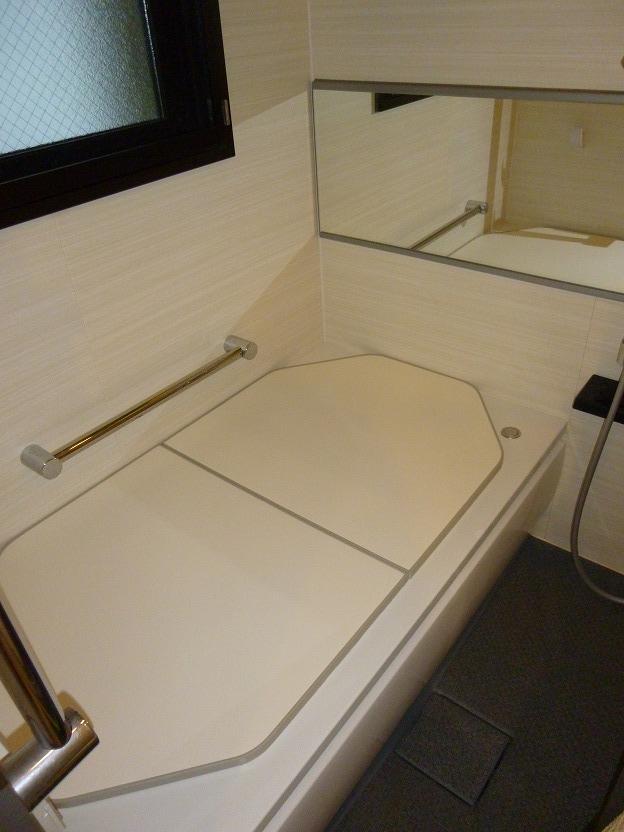 Indoor (12 May 2013) Shooting
室内(2013年12月)撮影
Kitchenキッチン 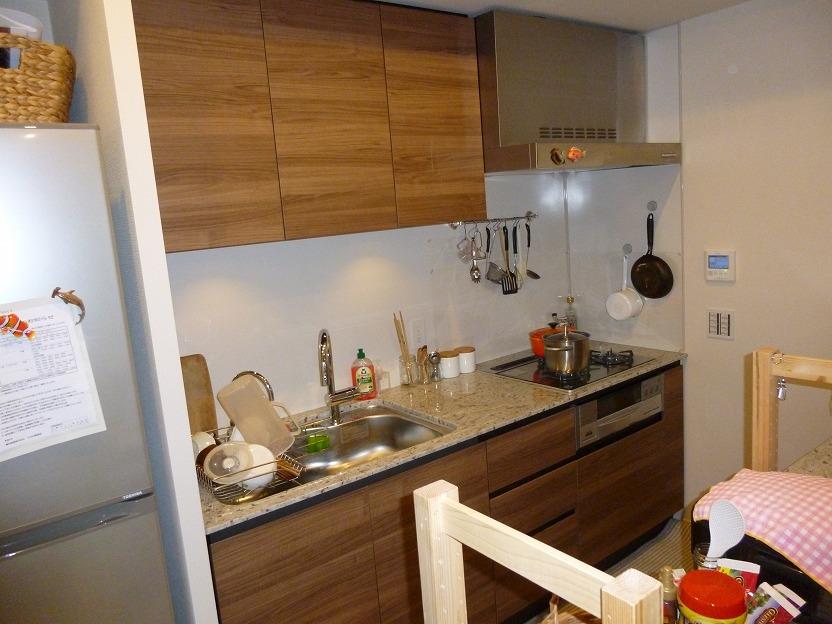 Indoor (12 May 2013) Shooting
室内(2013年12月)撮影
Non-living roomリビング以外の居室 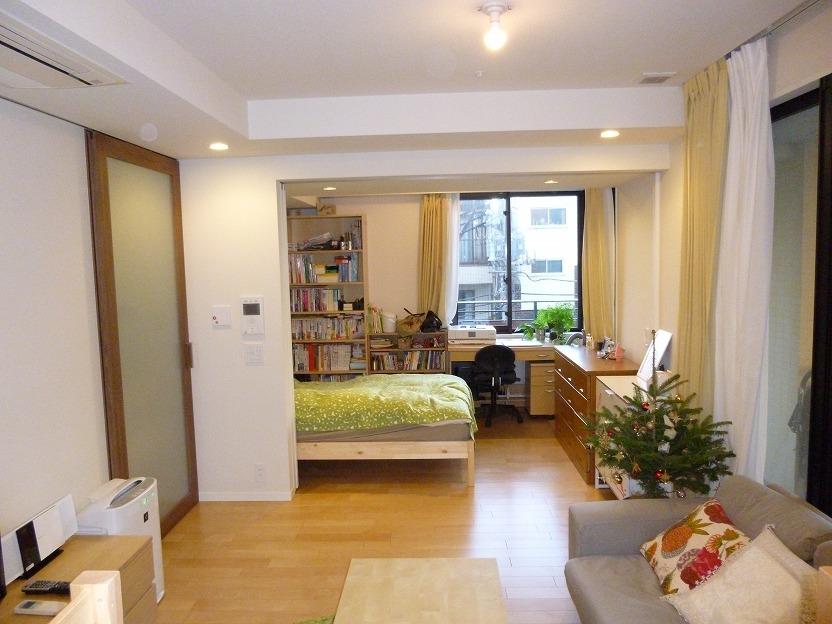 Indoor (12 May 2013) Shooting
室内(2013年12月)撮影
Entrance玄関 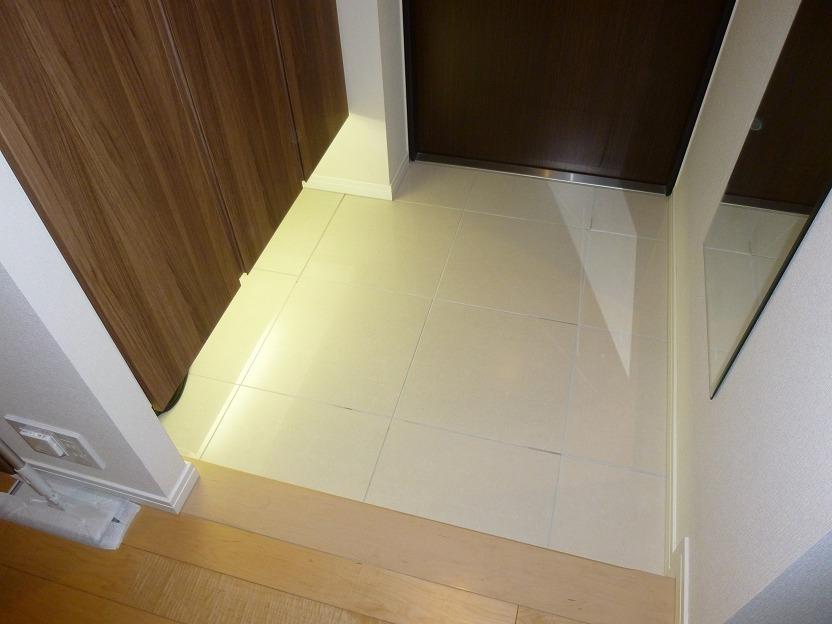 Local (12 May 2013) Shooting
現地(2013年12月)撮影
Toiletトイレ 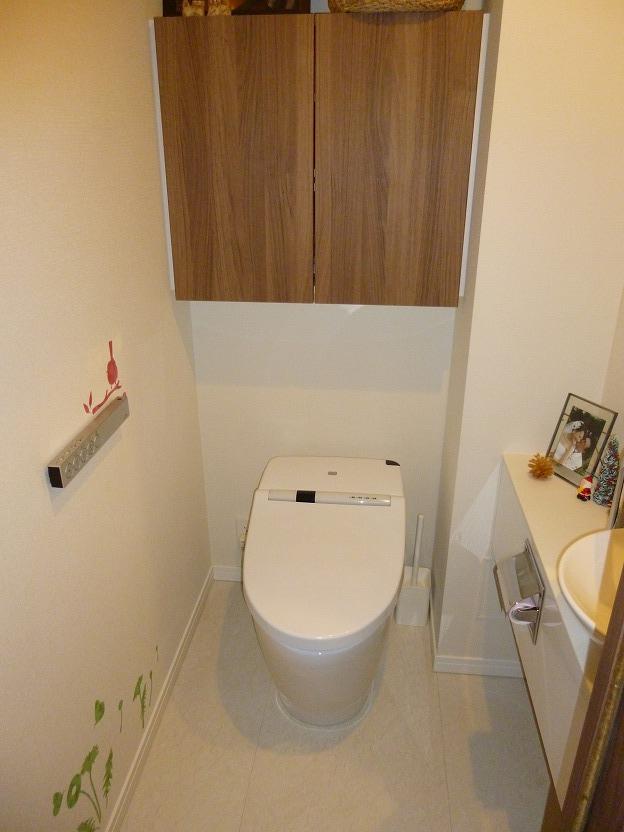 Indoor (12 May 2013) Shooting
室内(2013年12月)撮影
Entranceエントランス 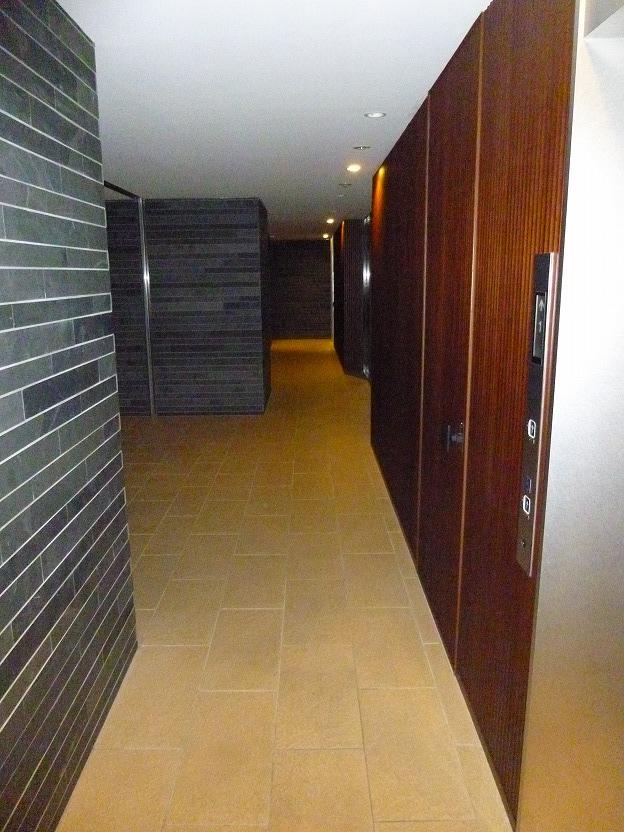 Common areas
共用部
Lobbyロビー 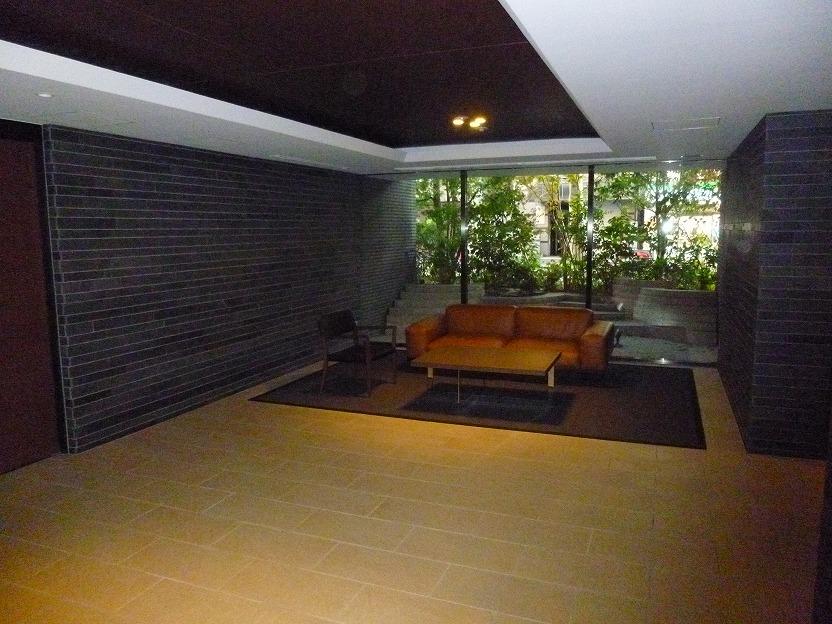 Common areas
共用部
Balconyバルコニー 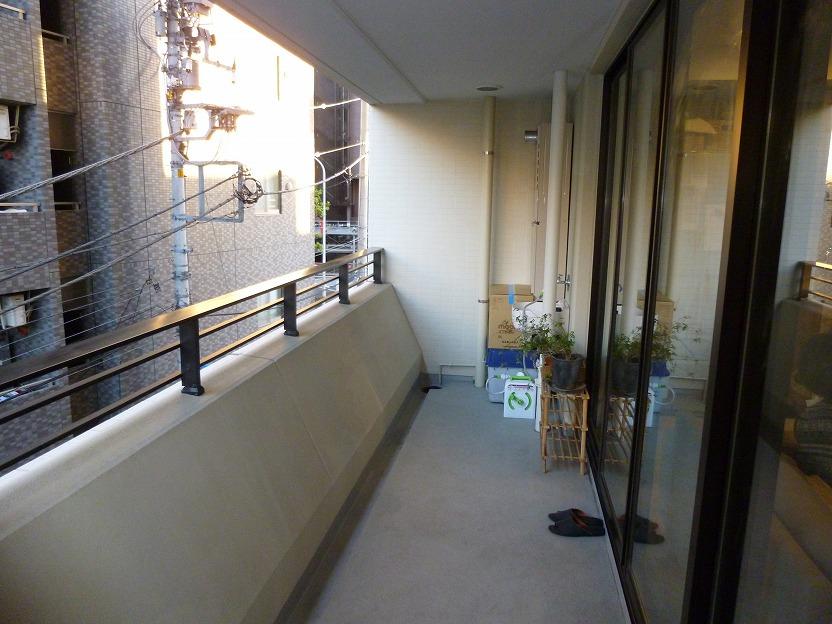 Local (12 May 2013) Shooting
現地(2013年12月)撮影
Livingリビング 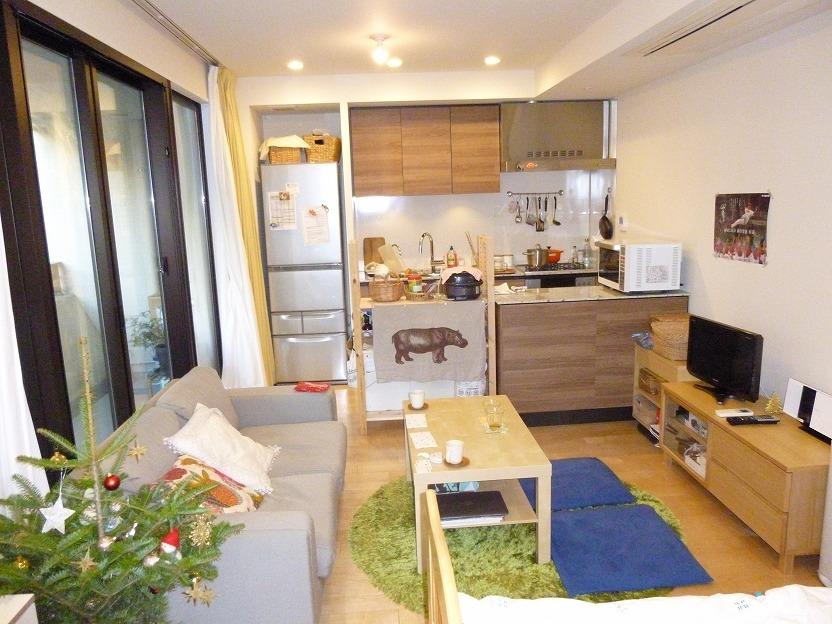 Indoor (12 May 2013) Shooting
室内(2013年12月)撮影
Entrance玄関 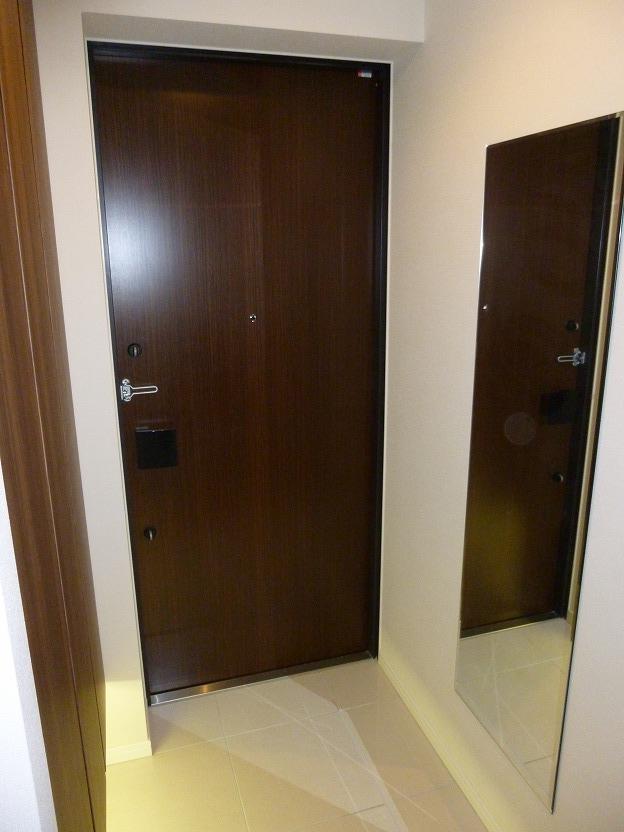 Local (12 May 2013) Shooting
現地(2013年12月)撮影
Toiletトイレ 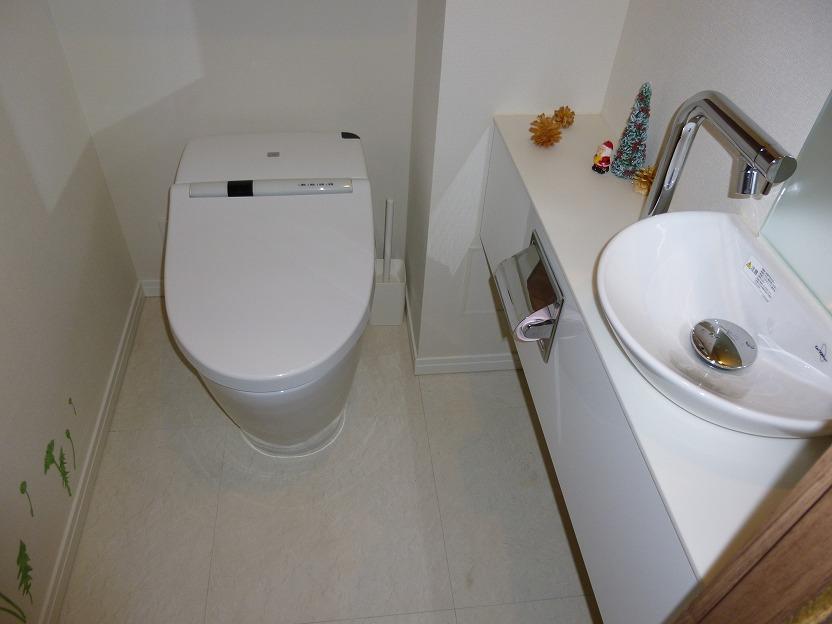 Indoor (12 May 2013) Shooting
室内(2013年12月)撮影
Balconyバルコニー 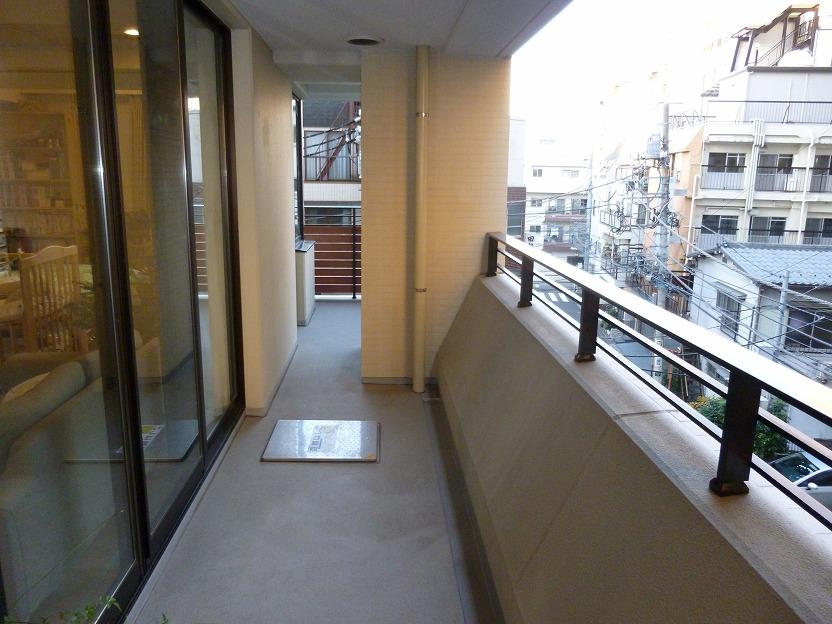 Local (12 May 2013) Shooting
現地(2013年12月)撮影
Livingリビング 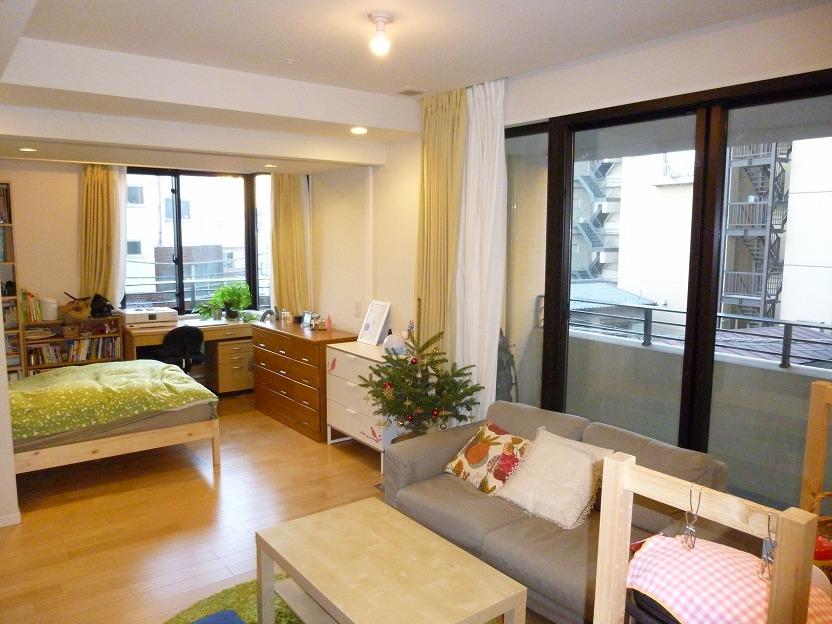 Indoor (12 May 2013) Shooting
室内(2013年12月)撮影
Toiletトイレ 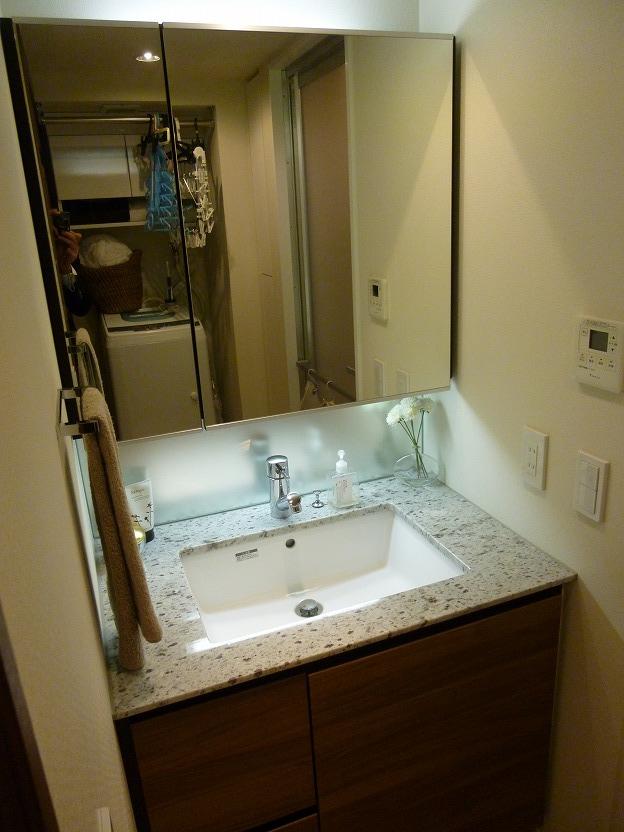 Indoor (12 May 2013) Shooting
室内(2013年12月)撮影
Balconyバルコニー 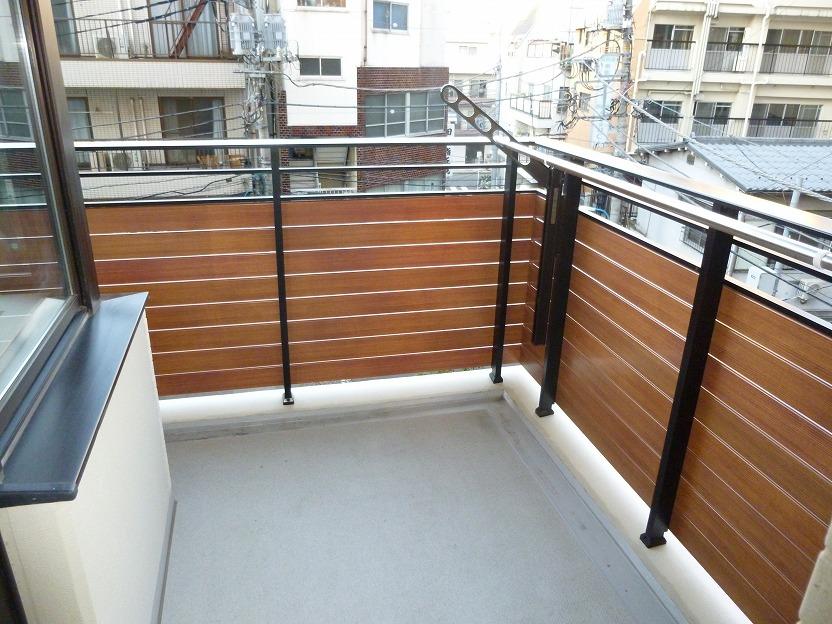 Local (12 May 2013) Shooting
現地(2013年12月)撮影
Location
|




















