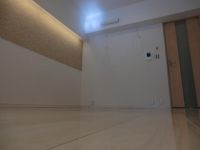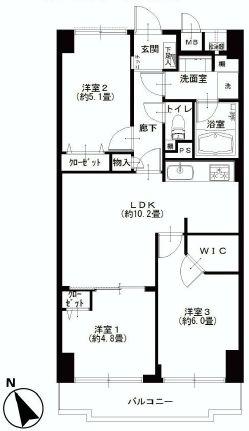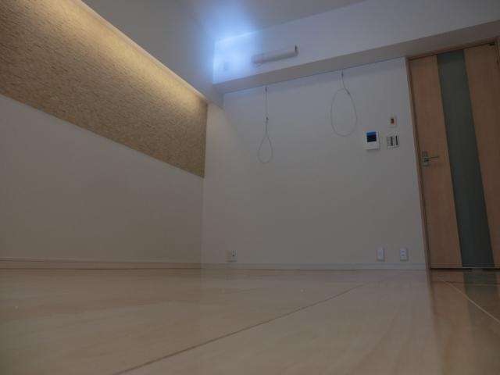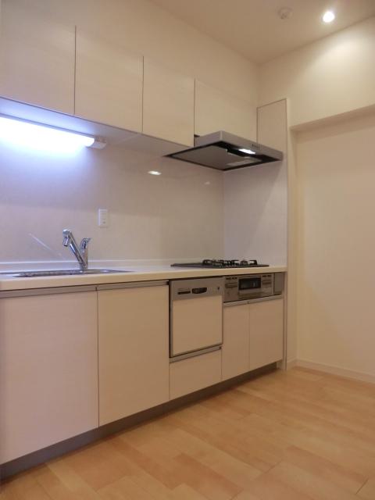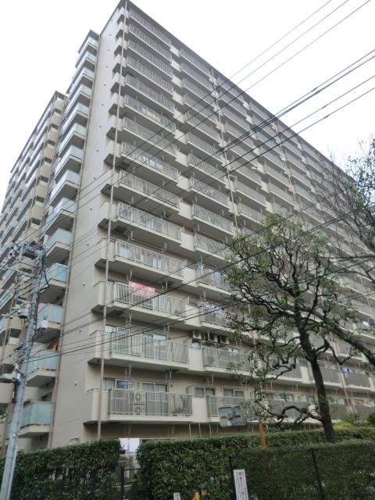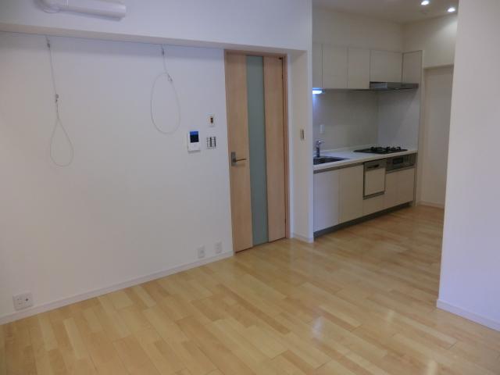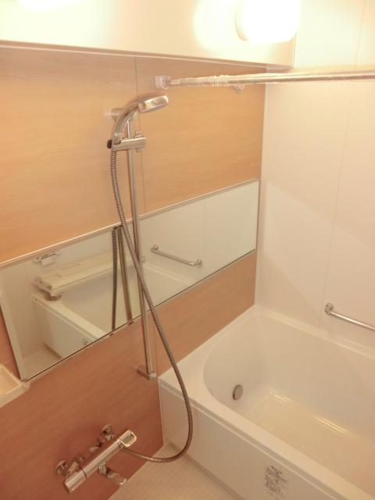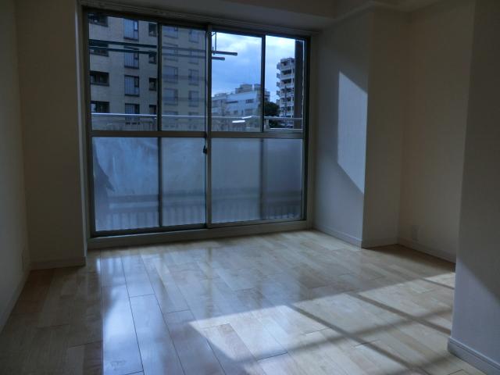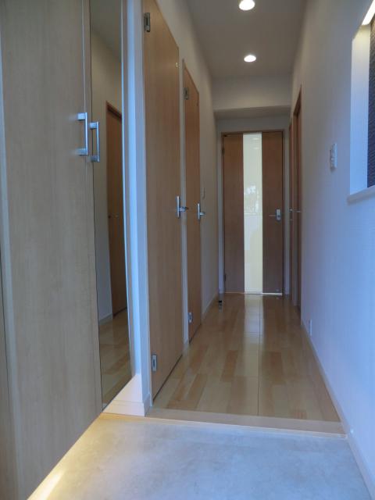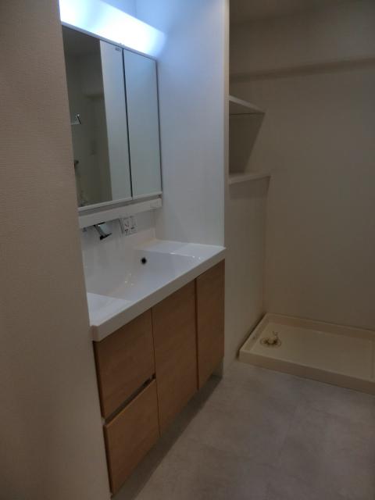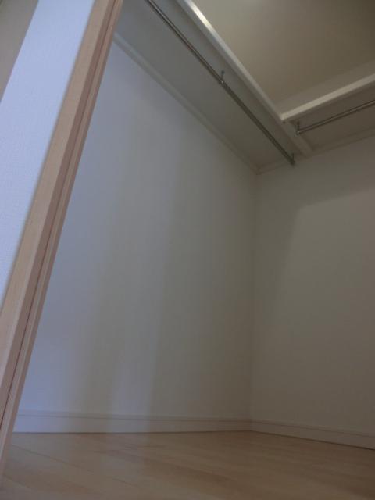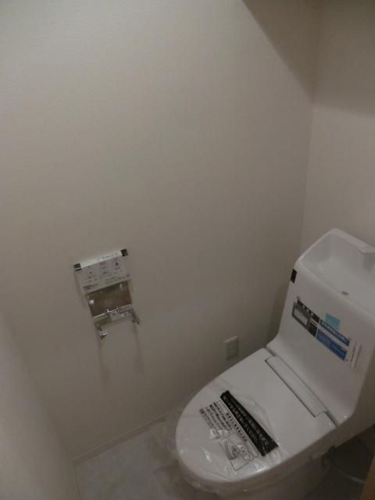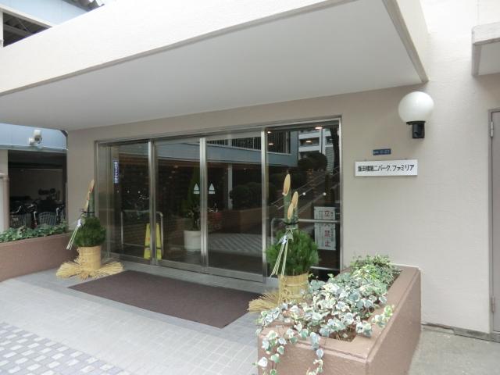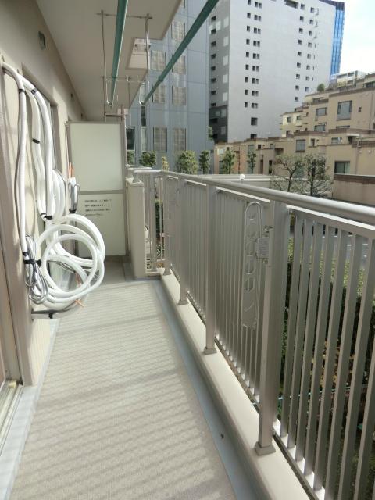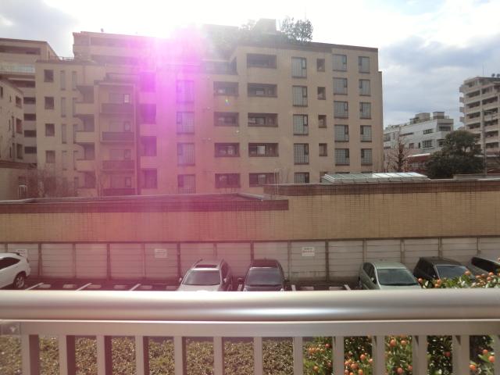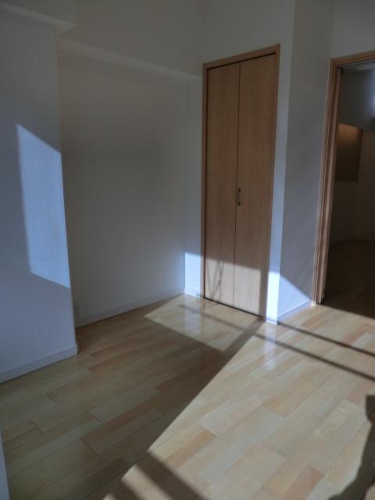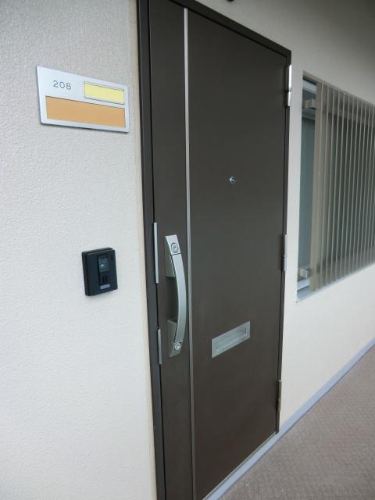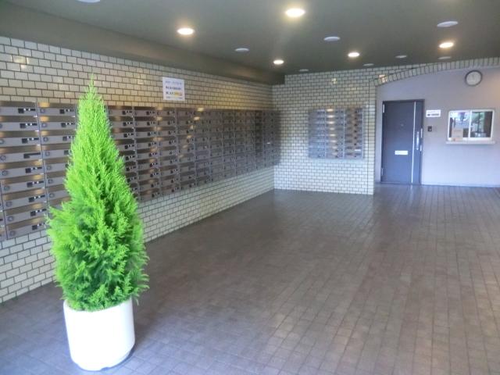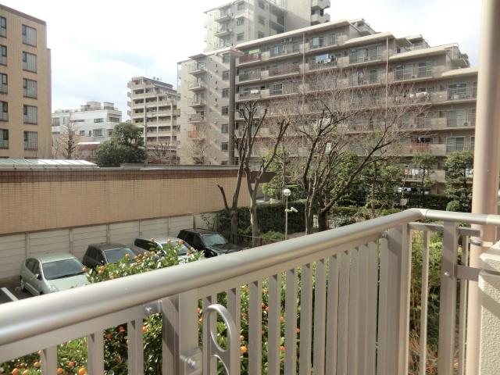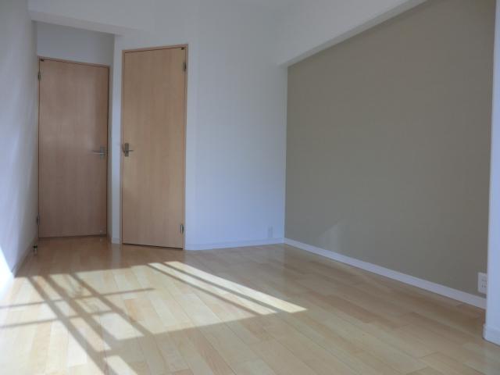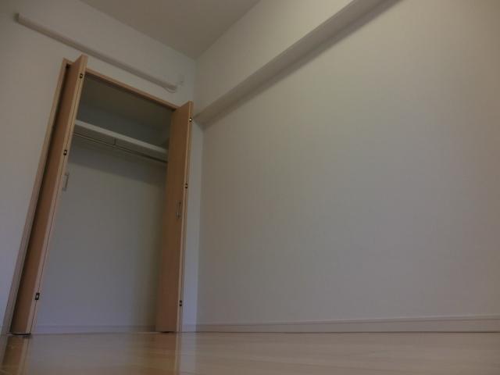|
|
Shinjuku-ku, Tokyo
東京都新宿区
|
|
Tokyo Metro Tozai Line "Iidabashi" walk 11 minutes
東京メトロ東西線「飯田橋」歩11分
|
|
"Iidabashi" station walk 11 minutes ・ Seismic reinforcement work Performed 3LDK facing south ・ After-sales service with guarantee ・ Furnished Property. , Please preview certainly once.
「飯田橋」駅徒歩11分・耐震補強工事実施済3LDK南向き・アフターサービス保証付・家具付き物件。ぜひ一度ご内見ください。
|
|
◆ According to your convenience is possible your preview. Free Please feel free to contact us to dial 0120-373-747. □ ■ □ ■ □ ■ □ ■ □ Payment example ■ □ ■ □ ■ □ ■ □ ■ Our tie-up loan The entire period up to minus 1.6% preferential down payment: 1.9 million yen Loan amount: 35 million yen period: 35 years Variable interest rate: 0.875% monthly repayment: about 96,775 yen ※ The application, conditions ・ There is a review. ※ Interest rates vary depending on the financial institution. □ ■ □ ■ □ ■ □ ■ □ ■ □ ■ □ ■ □ ■ □ ■ □ ■ □ ■ The purchase of this property ・ Consultation of your sale, Free Please feel free to contact us to dial 0120-373-747.
◆ご都合に合わせてご内見可能です。フリーダイヤル0120-373-747までお気軽にお問合せ下さい。□■□■□■□■□支 払 例■□■□■□■□■弊社提携ローン 全期間最大マイナス1.6%優遇頭金:190万円 借入金額:3,500万円期間:35年 変動金利:0.875%毎月返済:約96,775円※適用には、条件・審査がございます。※金融機関により金利は異なります。□■□■□■□■□■□■□■□■□■□■□■こちらの物件のご購入・ご売却のご相談は、フリーダイヤル0120-373-747までお気軽にお問合せ下さい。
|
Features pickup 特徴ピックアップ | | Fit renovation / Immediate Available / Interior renovation / Facing south / System kitchen / Yang per good / All room storage / Washbasin with shower / South balcony / Flooring Chokawa / Bicycle-parking space / Elevator / High speed Internet correspondence / Warm water washing toilet seat / TV monitor interphone / All living room flooring / Walk-in closet / water filter / Bike shelter 適合リノベーション /即入居可 /内装リフォーム /南向き /システムキッチン /陽当り良好 /全居室収納 /シャワー付洗面台 /南面バルコニー /フローリング張替 /駐輪場 /エレベーター /高速ネット対応 /温水洗浄便座 /TVモニタ付インターホン /全居室フローリング /ウォークインクロゼット /浄水器 /バイク置場 |
Event information イベント情報 | | Open Room (please make a reservation beforehand) schedule / January 4 (Saturday) ~ January 31 (Friday) time / 10:00 ~ In order will be held 18:00 appointment sneak preview held ◇ sneak preview that slowly you see the room, It will be held a sneak preview. It should be noted that the local does not descend staff, Please let us know the date and time of the pre-hope. Also, Let us know the date and time you sure you want the convenience of our other than notation schedule, We will arrange for your preview. Please feel free to tell us. Contact us, Toll-free: 0120-373-747 オープンルーム(事前に必ず予約してください)日程/1月4日(土曜日) ~ 1月31日(金曜日)時間/10:00 ~ 18:00予約制内覧会開催◇内覧会を開催いたしますゆっくりと室内をご覧頂くために、内覧会を開催いたします。なお現地にスタッフはおりませんので、前もってご希望の日時をご連絡ください。また、表記日程以外でもご都合のよろしい日時をお知らせいただければ、ご内覧の手配をさせていただきます。お気軽にお申し付け下さいませ。ご連絡は、フリーコール:0120-373-747 |
Property name 物件名 | | ◆ Iidabashi second Park Familia ◇ seismic reinforcement work Performed "Iidabashi" station walk 11 minutes ◆飯田橋第2パークファミリア ◇耐震補強工事実施済 「飯田橋」駅徒歩11分 |
Price 価格 | | 36,900,000 yen 3690万円 |
Floor plan 間取り | | 3LDK 3LDK |
Units sold 販売戸数 | | 1 units 1戸 |
Total units 総戸数 | | 184 units 184戸 |
Occupied area 専有面積 | | 59.92 sq m (center line of wall) 59.92m2(壁芯) |
Other area その他面積 | | Balcony area: 6.27 sq m バルコニー面積:6.27m2 |
Whereabouts floor / structures and stories 所在階/構造・階建 | | Second floor / SRC15 story 2階/SRC15階建 |
Completion date 完成時期(築年月) | | 1980 February 1980年2月 |
Address 住所 | | Shinjuku-ku, Tokyo Shin'ogawa cho 東京都新宿区新小川町 |
Traffic 交通 | | Tokyo Metro Tozai Line "Iidabashi" walk 11 minutes
Tokyo Metro Tozai Line "Kagurazaka" walk 15 minutes
Tokyo Metro Yurakucho Line "Edogawabashi" walk 12 minutes 東京メトロ東西線「飯田橋」歩11分
東京メトロ東西線「神楽坂」歩15分
東京メトロ有楽町線「江戸川橋」歩12分
|
Related links 関連リンク | | [Related Sites of this company] 【この会社の関連サイト】 |
Person in charge 担当者より | | Responsible Shataku TateSusumu Takashi Age: 30 Daigyokai Experience: 10 years of your useful want! Work history 10 years. It is learned. That I remember was. There is a lot that I want to tell. Anything please consult Plenty of real estate. 担当者宅建進崇年齢:30代業界経験:10年お客様の役に立ちたい!業歴10年。学んだこと。覚えたこと。伝えたいことがいっぱいあります。不動産のことなら何でもご相談ください。 |
Contact お問い合せ先 | | TEL: 0800-603-9931 [Toll free] mobile phone ・ Also available from PHS
Caller ID is not notified
Please contact the "saw SUUMO (Sumo)"
If it does not lead, If the real estate company TEL:0800-603-9931【通話料無料】携帯電話・PHSからもご利用いただけます
発信者番号は通知されません
「SUUMO(スーモ)を見た」と問い合わせください
つながらない方、不動産会社の方は
|
Administrative expense 管理費 | | 6900 yen / Month (consignment (resident)) 6900円/月(委託(常駐)) |
Repair reserve 修繕積立金 | | 18,320 yen / Month 1万8320円/月 |
Time residents 入居時期 | | Immediate available 即入居可 |
Whereabouts floor 所在階 | | Second floor 2階 |
Direction 向き | | South 南 |
Renovation リフォーム | | December 2013 interior renovation completed (kitchen ・ bathroom ・ toilet ・ wall ・ floor ・ all rooms) 2013年12月内装リフォーム済(キッチン・浴室・トイレ・壁・床・全室) |
Overview and notices その他概要・特記事項 | | Contact: SusumuTakashi 担当者:進崇 |
Structure-storey 構造・階建て | | SRC15 story SRC15階建 |
Site of the right form 敷地の権利形態 | | Ownership 所有権 |
Use district 用途地域 | | Commerce, Two dwellings 商業、2種住居 |
Parking lot 駐車場 | | Site (30,000 yen / Month) 敷地内(3万円/月) |
Company profile 会社概要 | | <Mediation> Governor of Tokyo (1) No. 091321 (Ltd.) Li stage Yubinbango170-0004 Toshima-ku, Tokyo Kitaotsuka 2-30-3 <仲介>東京都知事(1)第091321号(株)リステージ〒170-0004 東京都豊島区北大塚2-30-3 |
Construction 施工 | | (Ltd.) Kumagai Gumi Co., Ltd. (株)熊谷組 |

