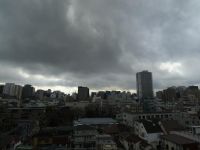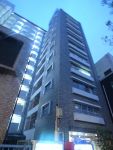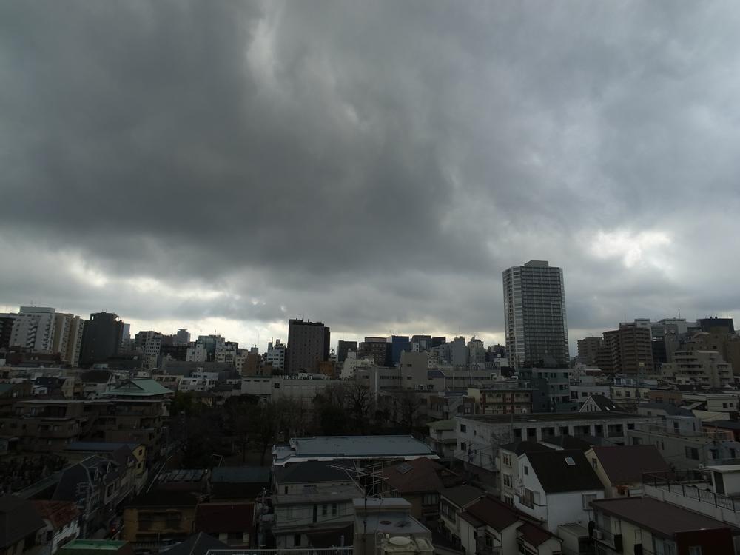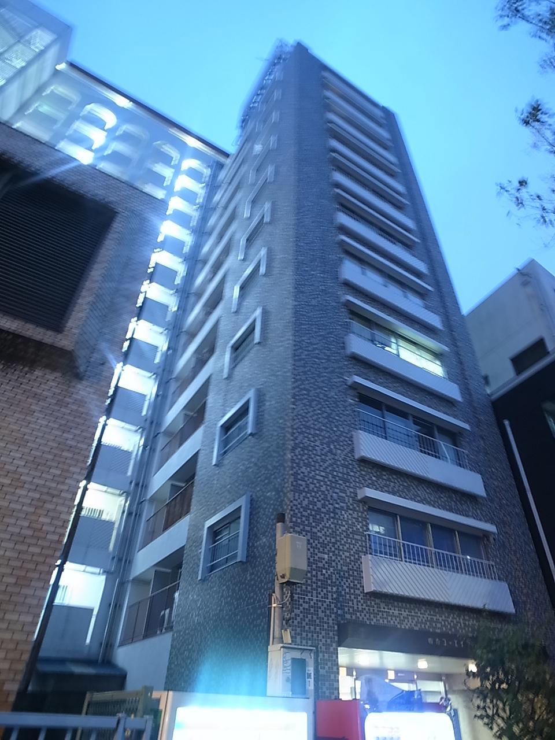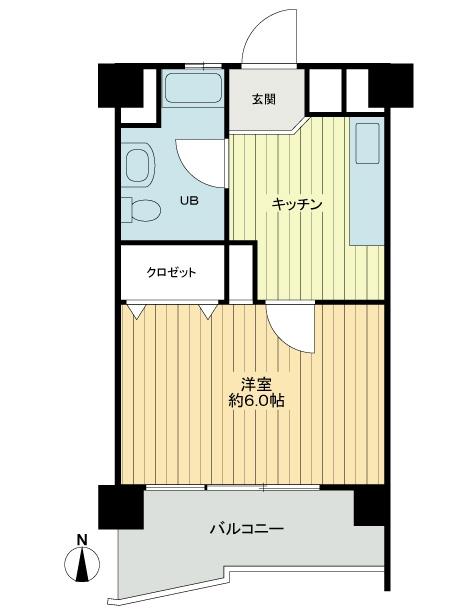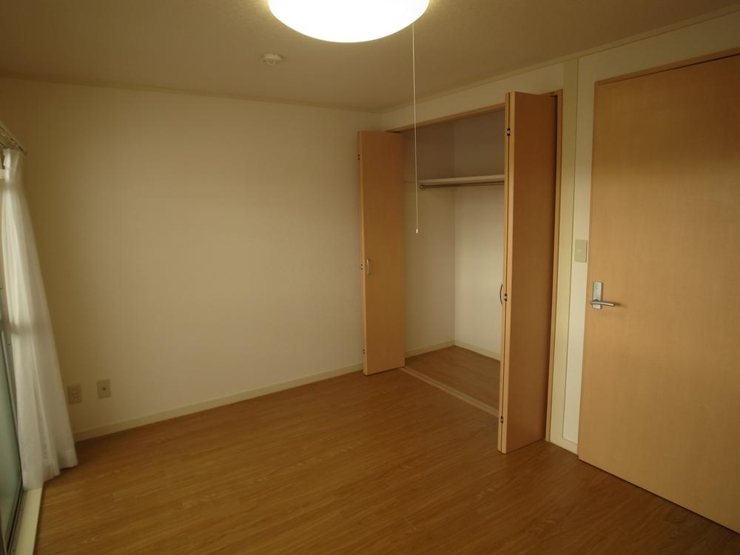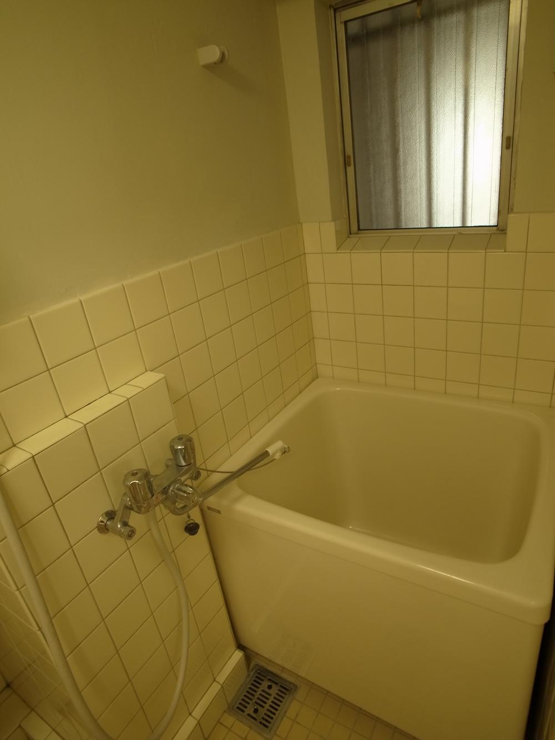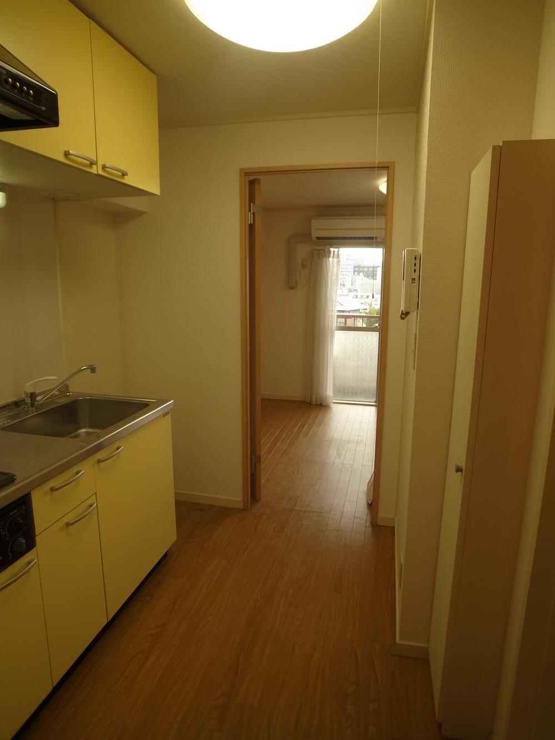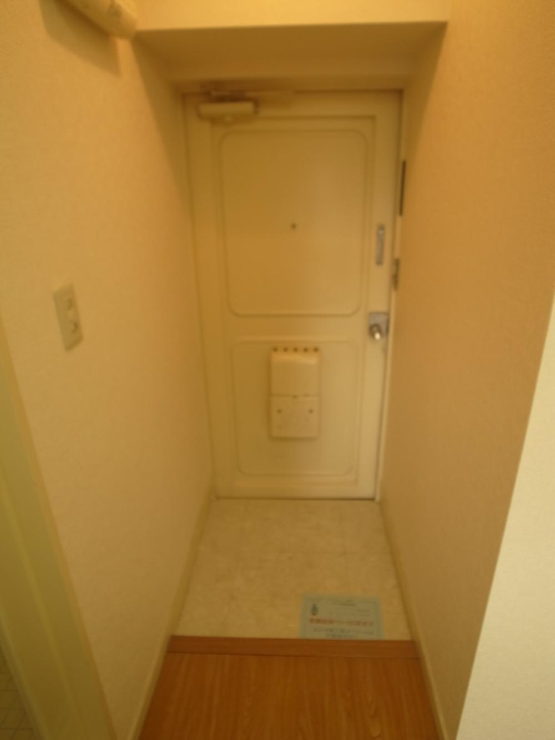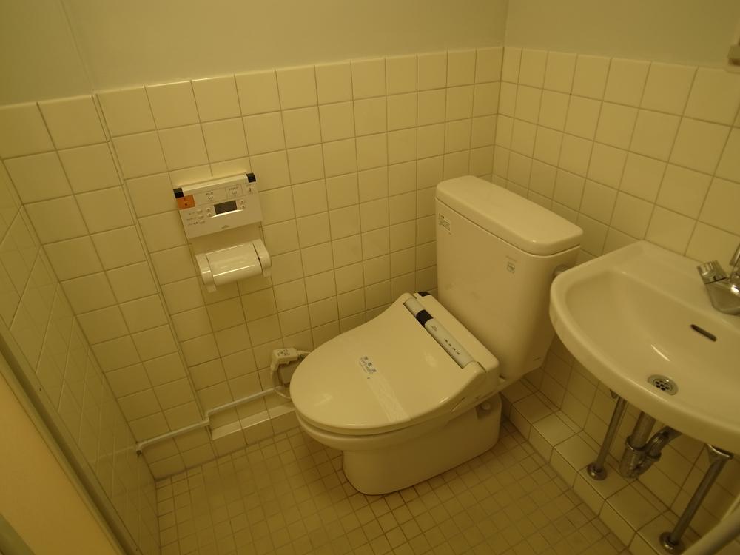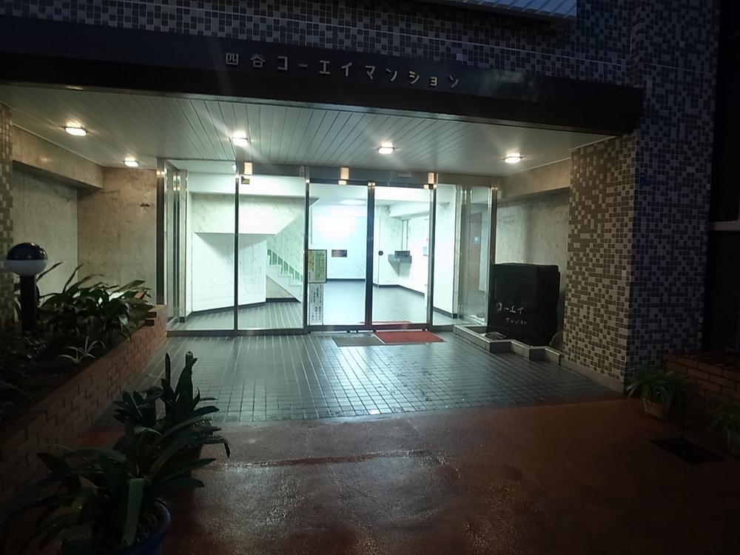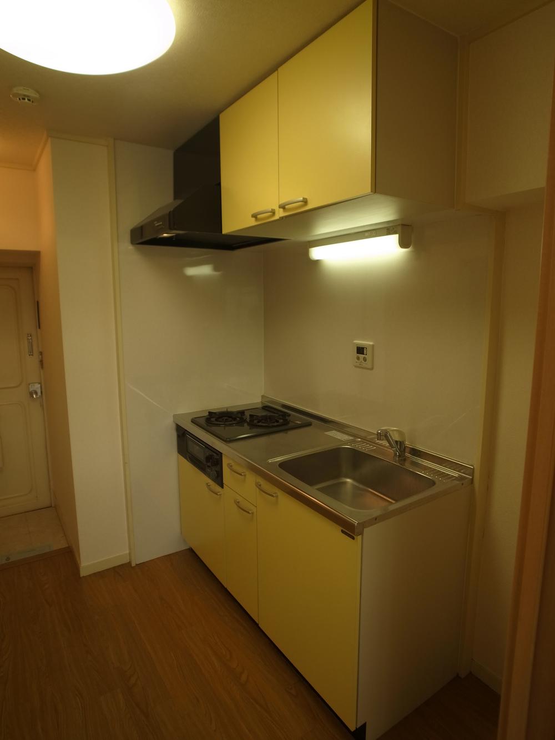|
|
Shinjuku-ku, Tokyo
東京都新宿区
|
|
Toei Shinjuku Line "Akebonobashi" walk 5 minutes
都営新宿線「曙橋」歩5分
|
|
««2 Living in the living environment with excellent station 2 line availability and convenience »»
≪≪2駅2路線利用可能と利便性に優れた住環境に住まう≫≫
|
|
■ □ ■ □ ■ □ ■ □ ■ □ ■ □ ■ □ ■ □ ■ □ ■ □ ■ □ ■ □ ■ □ ■ □ ■ □ ・ Good view at 10 floor of a 13-story ・ Good day at the south-facing balcony ・ At your disposal preview now because it is a free room ・ I'd love to, Please feel free to contact us ■ □ ■ □ ■ □ ■ □ ■ □ ■ □ ■ □ ■ □ ■ □ ■ □ ■ □ ■ □ ■ □ ■ □ ■ □
■□■□■□■□■□■□■□■□■□■□■□■□■□■□■□・13階建の10階部分にて眺望良好・南向きバルコニーにて日当り良好・現在空き部屋ですのでご自由にご内見いただけます・是非、お気軽にお問合せ下さい■□■□■□■□■□■□■□■□■□■□■□■□■□■□■□
|
Features pickup 特徴ピックアップ | | 2 along the line more accessible / It is close to the city / Facing south / Yang per good / Elevator / Urban neighborhood 2沿線以上利用可 /市街地が近い /南向き /陽当り良好 /エレベーター /都市近郊 |
Property name 物件名 | | ◆ ◆ Yotsuya Koei Mansion ◆ ◆ ◆◆四谷コーエイマンション◆◆ |
Price 価格 | | 8.9 million yen 890万円 |
Floor plan 間取り | | One-room ワンルーム |
Units sold 販売戸数 | | 1 units 1戸 |
Occupied area 専有面積 | | 22.2 sq m (center line of wall) 22.2m2(壁芯) |
Other area その他面積 | | Balcony area: 4.64 sq m バルコニー面積:4.64m2 |
Whereabouts floor / structures and stories 所在階/構造・階建 | | 10th floor / SRC13 story 10階/SRC13階建 |
Completion date 完成時期(築年月) | | June 1972 1972年6月 |
Address 住所 | | Shinjuku-ku, Tokyo Tomihisa cho 8-26 東京都新宿区富久町8-26 |
Traffic 交通 | | Toei Shinjuku Line "Akebonobashi" walk 5 minutes
Tokyo Metro Marunouchi Line "Yotsuya-chome" walk 7 minutes 都営新宿線「曙橋」歩5分
東京メトロ丸ノ内線「四谷三丁目」歩7分
|
Related links 関連リンク | | [Related Sites of this company] 【この会社の関連サイト】 |
Person in charge 担当者より | | Person in charge of real-estate and building Nagasawa Looking for room in the 30's Shinjuku: Hiroyuki age, Also please contact us with any thing Plenty of real estate, such as your sale. In all sincerity we will support us is not. 担当者宅建永沢 裕幸年齢:30代新宿区でのお部屋探し、ご売却など不動産のことならどんなことでもご相談くださいませ。誠心誠意ご対応させていただきます。 |
Contact お問い合せ先 | | TEL: 0120-984841 [Toll free] Please contact the "saw SUUMO (Sumo)" TEL:0120-984841【通話料無料】「SUUMO(スーモ)を見た」と問い合わせください |
Administrative expense 管理費 | | 7610 yen / Month (consignment (resident)) 7610円/月(委託(常駐)) |
Repair reserve 修繕積立金 | | 4400 yen / Month 4400円/月 |
Time residents 入居時期 | | Consultation 相談 |
Whereabouts floor 所在階 | | 10th floor 10階 |
Direction 向き | | South 南 |
Overview and notices その他概要・特記事項 | | Contact: Nagasawa Hiroyuki 担当者:永沢 裕幸 |
Structure-storey 構造・階建て | | SRC13 story SRC13階建 |
Site of the right form 敷地の権利形態 | | Ownership 所有権 |
Use district 用途地域 | | Commerce 商業 |
Company profile 会社概要 | | <Mediation> Minister of Land, Infrastructure and Transport (6) No. 004,139 (one company) Real Estate Association (Corporation) metropolitan area real estate Fair Trade Council member (Ltd.) Daikyo Riarudo Shinjuku business Section 2 / Telephone reception → Headquarters: Tokyo 160-0023 Tokyo Nishi-Shinjuku, Shinjuku-ku, 2-6-1 Shinjuku Sumitomo Building 14th floor <仲介>国土交通大臣(6)第004139号(一社)不動産協会会員 (公社)首都圏不動産公正取引協議会加盟(株)大京リアルド新宿店営業二課/電話受付→本社:東京〒160-0023 東京都新宿区西新宿2-6-1 新宿住友ビル14階 |
Construction 施工 | | (Ltd.) Hazama Corporation (株)間組 |
