Used Apartments » Kanto » Tokyo » Shinjuku ward
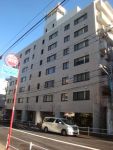 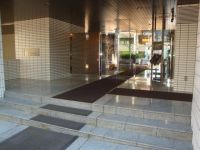
| | Shinjuku-ku, Tokyo 東京都新宿区 |
| Tokyo Metro Marunouchi Line "Yotsuya-chome" walk 6 minutes 東京メトロ丸ノ内線「四谷三丁目」歩6分 |
| Paste outer wall tile, auto lock, 24-hour manned management (night-resident security guard), Elevator 2 groups 外壁タイル貼り、オートロック、24時間有人管理(夜間は警備員が常駐)、エレベーター2基 |
| Immediate Available, 2 along the line more accessible, LDK20 tatami mats or more, Facing south, System kitchen, Corner dwelling unit, Yang per good, 24 hours garbage disposal Allowed, Self-propelled parking, Plane parking, South balcony, Bicycle-parking space, Elevator, High speed Internet correspondence, All room 6 tatami mats or more, All-electric, BS ・ CS ・ CATV, Maintained sidewalk, 24-hour manned management 即入居可、2沿線以上利用可、LDK20畳以上、南向き、システムキッチン、角住戸、陽当り良好、24時間ゴミ出し可、自走式駐車場、平面駐車場、南面バルコニー、駐輪場、エレベーター、高速ネット対応、全居室6畳以上、オール電化、BS・CS・CATV、整備された歩道、24時間有人管理 |
Features pickup 特徴ピックアップ | | Immediate Available / 2 along the line more accessible / LDK20 tatami mats or more / Facing south / System kitchen / Corner dwelling unit / Yang per good / 24 hours garbage disposal Allowed / Self-propelled parking / Plane parking / South balcony / Bicycle-parking space / Elevator / High speed Internet correspondence / All room 6 tatami mats or more / All-electric / BS ・ CS ・ CATV / Maintained sidewalk / 24-hour manned management 即入居可 /2沿線以上利用可 /LDK20畳以上 /南向き /システムキッチン /角住戸 /陽当り良好 /24時間ゴミ出し可 /自走式駐車場 /平面駐車場 /南面バルコニー /駐輪場 /エレベーター /高速ネット対応 /全居室6畳以上 /オール電化 /BS・CS・CATV /整備された歩道 /24時間有人管理 | Property name 物件名 | | The ・ Peashiti Yotsuya ザ・ペアシティ四谷 | Price 価格 | | 62,800,000 yen 6280万円 | Floor plan 間取り | | 3LDK 3LDK | Units sold 販売戸数 | | 1 units 1戸 | Total units 総戸数 | | 67 units 67戸 | Occupied area 専有面積 | | 110.69 sq m (33.48 tsubo) (center line of wall) 110.69m2(33.48坪)(壁芯) | Other area その他面積 | | Balcony area: 11.84 sq m バルコニー面積:11.84m2 | Whereabouts floor / structures and stories 所在階/構造・階建 | | 3rd floor / SRC8 floors 1 underground story 3階/SRC8階地下1階建 | Completion date 完成時期(築年月) | | July 1982 1982年7月 | Address 住所 | | Shinjuku-ku, Tokyo Sanei cho 東京都新宿区三栄町 | Traffic 交通 | | Tokyo Metro Marunouchi Line "Yotsuya-chome" walk 6 minutes
Toei Shinjuku Line "Akebonobashi" walk 6 minutes
JR Chuo Line "Yotsuya" walk 10 minutes 東京メトロ丸ノ内線「四谷三丁目」歩6分
都営新宿線「曙橋」歩6分
JR中央線「四ツ谷」歩10分
| Related links 関連リンク | | [Related Sites of this company] 【この会社の関連サイト】 | Contact お問い合せ先 | | TEL: 0800-603-3590 [Toll free] mobile phone ・ Also available from PHS
Caller ID is not notified
Please contact the "saw SUUMO (Sumo)"
If it does not lead, If the real estate company TEL:0800-603-3590【通話料無料】携帯電話・PHSからもご利用いただけます
発信者番号は通知されません
「SUUMO(スーモ)を見た」と問い合わせください
つながらない方、不動産会社の方は
| Administrative expense 管理費 | | 44,030 yen / Month (consignment (resident)) 4万4030円/月(委託(常駐)) | Repair reserve 修繕積立金 | | 30,020 yen / Month 3万20円/月 | Expenses 諸費用 | | Equipment maintenance fees: 5460 yen / Month 設備機器保守料:5460円/月 | Time residents 入居時期 | | Immediate available 即入居可 | Whereabouts floor 所在階 | | 3rd floor 3階 | Direction 向き | | South 南 | Structure-storey 構造・階建て | | SRC8 floors 1 underground story SRC8階地下1階建 | Site of the right form 敷地の権利形態 | | Ownership 所有権 | Use district 用途地域 | | One middle and high 1種中高 | Parking lot 駐車場 | | Site (35,000 yen ~ 48,090 yen / Month) 敷地内(3万5000円 ~ 4万8090円/月) | Company profile 会社概要 | | <Mediation> Governor of Tokyo (2) No. 083977 (Ltd.) Crest life Yubinbango162-0054, Shinjuku-ku, Tokyo Kawada-cho, 11-4 <仲介>東京都知事(2)第083977号(株)クレストライフ〒162-0054 東京都新宿区河田町11-4 | Construction 施工 | | Takenaka Corporation (株)竹中工務店 |
Local appearance photo現地外観写真 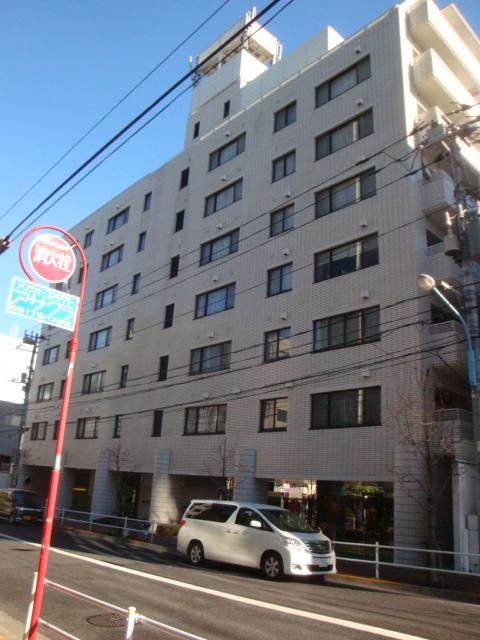 Local (12 May 2013) Shooting
現地(2013年12月)撮影
Entrance玄関 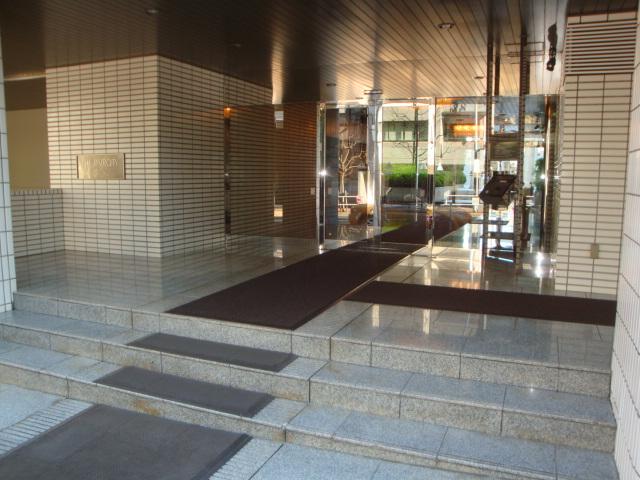 Local (12 May 2013) Shooting
現地(2013年12月)撮影
Parking lot駐車場 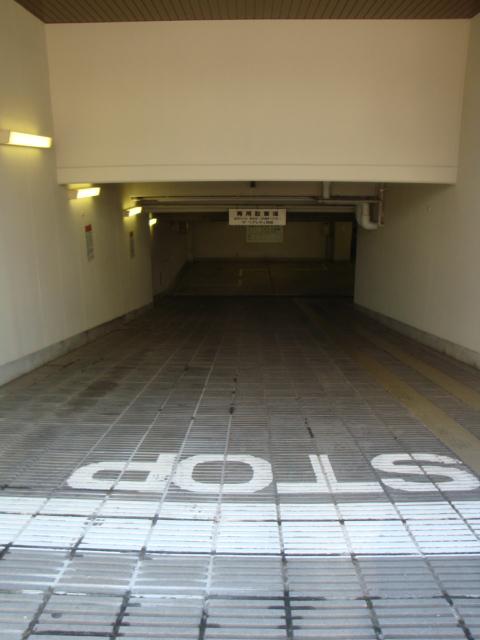 Common areas
共用部
Floor plan間取り図 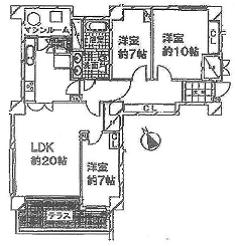 3LDK, Price 62,800,000 yen, Footprint 110.69 sq m , Balcony area 11.84 sq m
3LDK、価格6280万円、専有面積110.69m2、バルコニー面積11.84m2
Local appearance photo現地外観写真 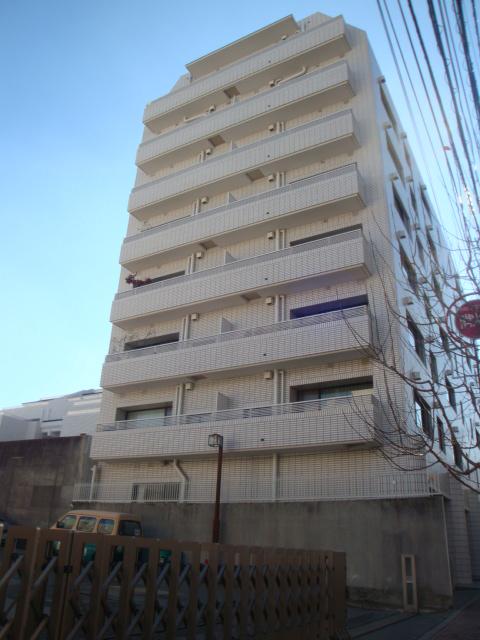 Local (12 May 2013) Shooting
現地(2013年12月)撮影
Other localその他現地 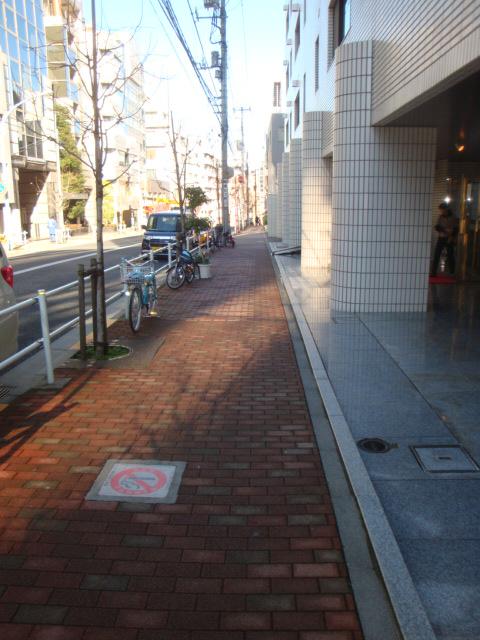 Peripheral
周辺
Local appearance photo現地外観写真 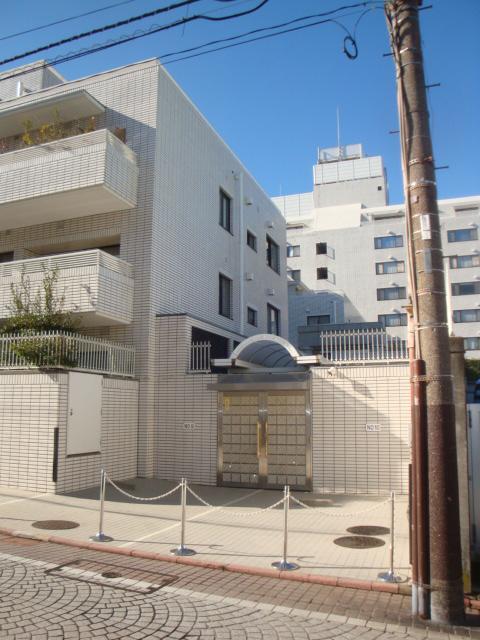 Local (12 May 2013) Shooting
現地(2013年12月)撮影
Other localその他現地 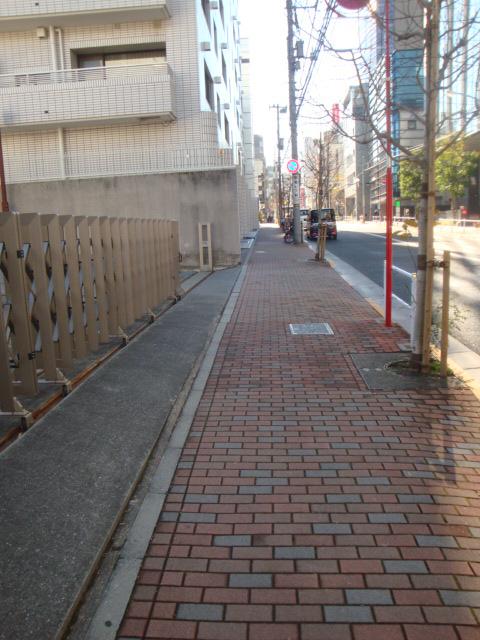 Peripheral
周辺
Location
|









