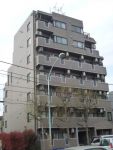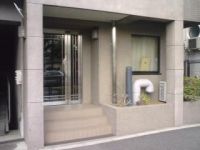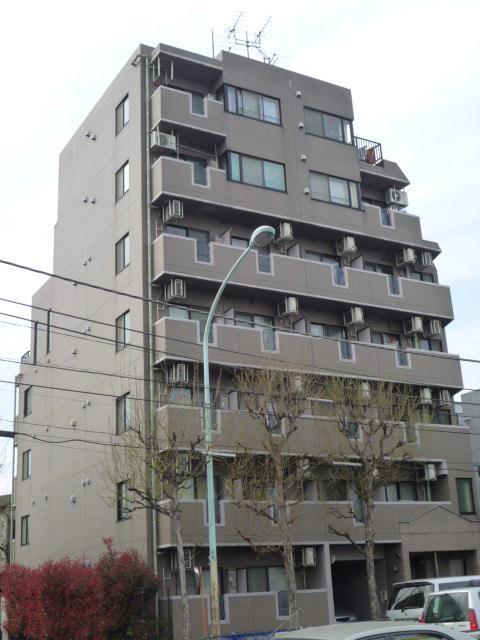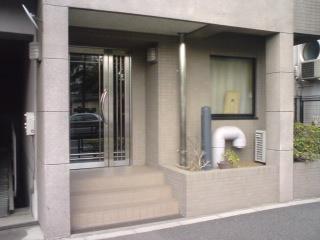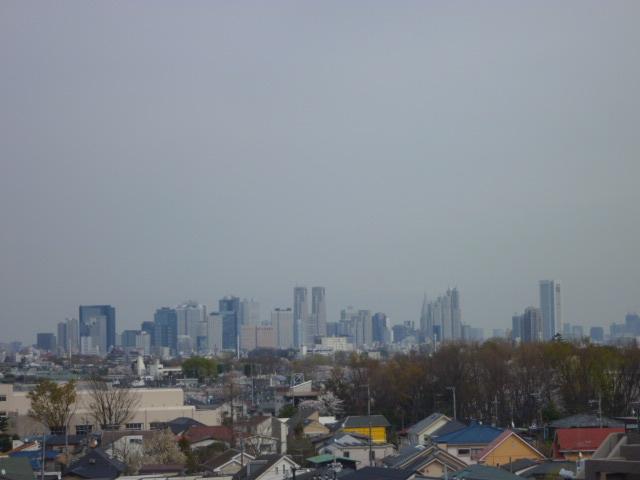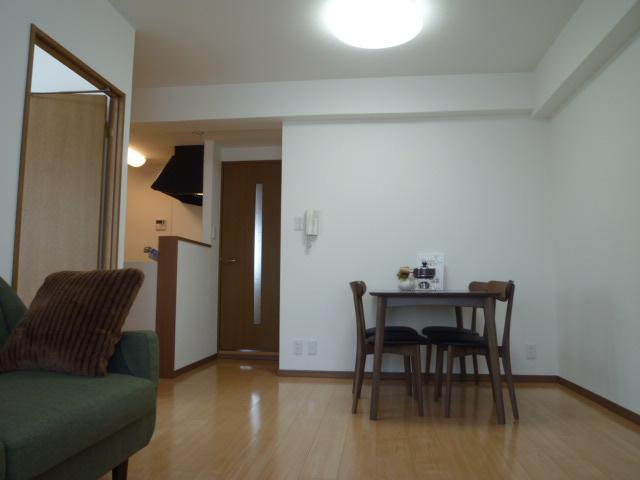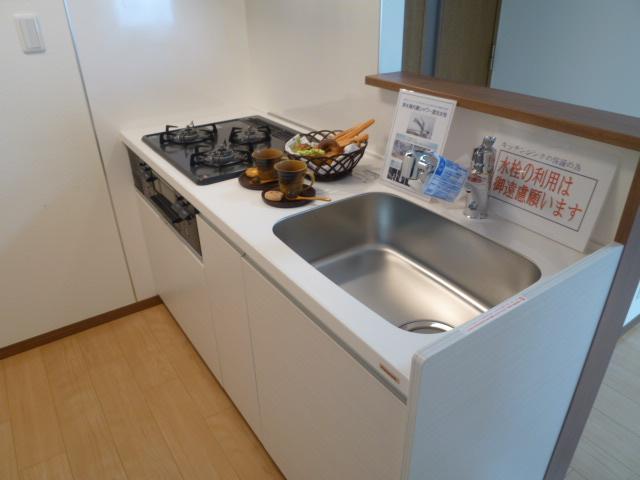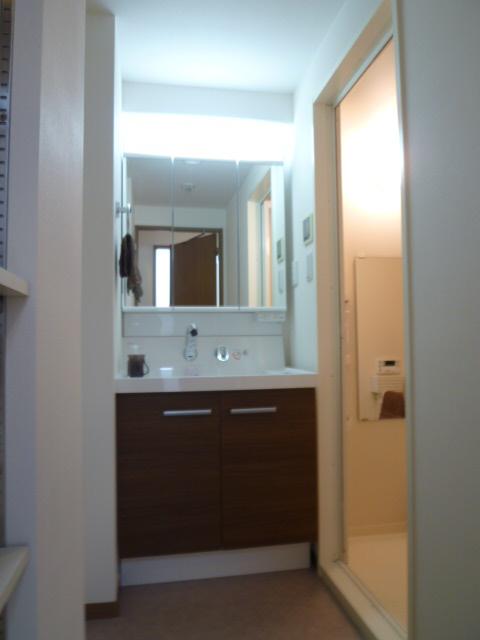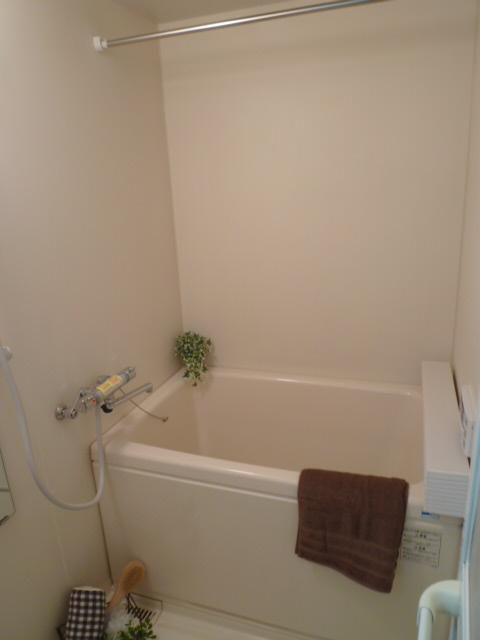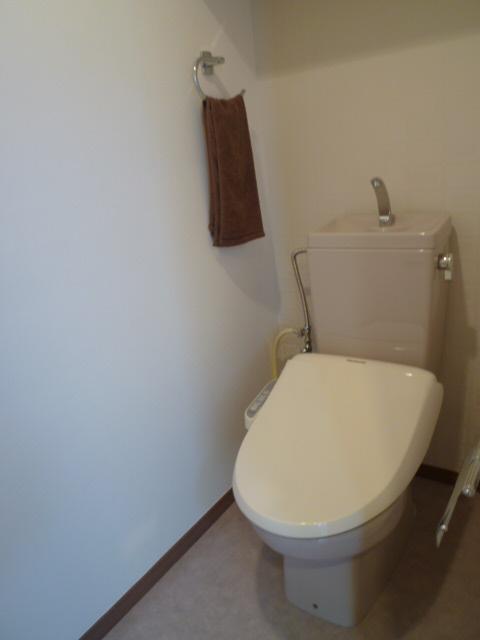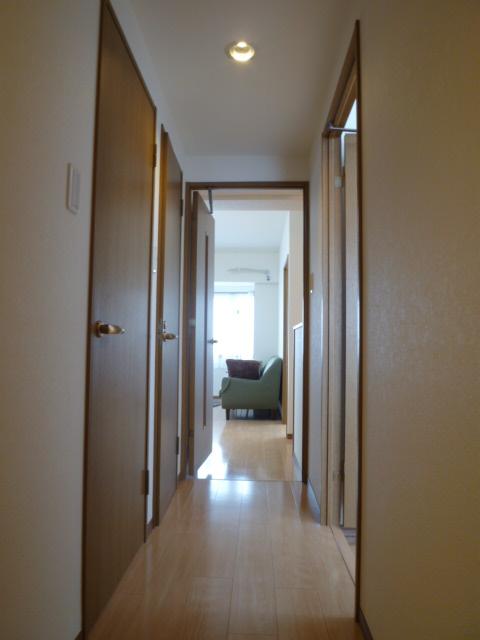|
|
Suginami-ku, Tokyo
東京都杉並区
|
|
JR Chuo Line "Ogikubo" walk 14 minutes
JR中央線「荻窪」歩14分
|
|
top floor ・ No upper floor, Corner dwelling unit, Yang per good, Ventilation good, Good view, System kitchen, 2 along the line more accessible, It is close to the city, All room storage, Starting station, Washbasin with shower, 3 face lighting, Plane parking,
最上階・上階なし、角住戸、陽当り良好、通風良好、眺望良好、システムキッチン、2沿線以上利用可、市街地が近い、全居室収納、始発駅、シャワー付洗面台、3面採光、平面駐車場、
|
|
(Reform content) system Kitchen exchange (water purifier viscera shower faucet) ・ ・ Vanity exchange ・ Washing waterproof bread, Faucets exchange ・ Washlet exchange ・ Flooring Chokawa ・ Cross Chokawa ・ CF exchange ・ Baseboards exchange ・ Double sash construction ・ ・ etc
(リフォーム内容)システムキッチン交換(浄水器内臓シャワー水栓)・・洗面化粧台交換・洗濯防水パン、水栓交換・ウォシュレット交換・フローリング張替・クロス張替・CF交換・巾木交換・二重サッシ施工・・等
|
Features pickup 特徴ピックアップ | | 2 along the line more accessible / It is close to the city / System kitchen / Corner dwelling unit / Yang per good / All room storage / Starting station / top floor ・ No upper floor / Washbasin with shower / 3 face lighting / Plane parking / Flooring Chokawa / Bicycle-parking space / Elevator / High speed Internet correspondence / Warm water washing toilet seat / Renovation / Urban neighborhood / Ventilation good / All living room flooring / Good view / water filter / BS ・ CS ・ CATV / Delivery Box 2沿線以上利用可 /市街地が近い /システムキッチン /角住戸 /陽当り良好 /全居室収納 /始発駅 /最上階・上階なし /シャワー付洗面台 /3面採光 /平面駐車場 /フローリング張替 /駐輪場 /エレベーター /高速ネット対応 /温水洗浄便座 /リノベーション /都市近郊 /通風良好 /全居室フローリング /眺望良好 /浄水器 /BS・CS・CATV /宅配ボックス |
Event information イベント情報 | | Local tours (please make a reservation beforehand) schedule / Every Saturday, Sunday and public holidays free room ・ It is the renovated rooms. Please feel free to contact us when you preview is. ※ The staff does not have to wait in the local. Thank you to contact us when sorry to trouble you, but preview. 現地見学会(事前に必ず予約してください)日程/毎週土日祝空き部屋・リフォーム済みのお部屋です。ご内見の際はお気軽にご相談下さい。※現地にはスタッフは待機しておりません。お手数ですが内見の際はご連絡をお願い致します。 |
Property name 物件名 | | Verde Fine Ogikubo ■ top floor Corner room ヴェルデファイン荻窪■最上階 角部屋 |
Price 価格 | | 30,800,000 yen 3080万円 |
Floor plan 間取り | | 2LDK 2LDK |
Units sold 販売戸数 | | 1 units 1戸 |
Occupied area 専有面積 | | 51.13 sq m (center line of wall) 51.13m2(壁芯) |
Other area その他面積 | | Balcony area: 2.37 sq m バルコニー面積:2.37m2 |
Whereabouts floor / structures and stories 所在階/構造・階建 | | 7th floor / RC7 floors 1 underground story 7階/RC7階地下1階建 |
Completion date 完成時期(築年月) | | November 1998 1998年11月 |
Address 住所 | | Suginami-ku, Tokyo Minamiogikubo 1 東京都杉並区南荻窪1 |
Traffic 交通 | | JR Chuo Line "Ogikubo" walk 14 minutes
Tokyo Metro Marunouchi Line "Ogikubo" walk 14 minutes
Inokashira "Takaido" walk 18 minutes JR中央線「荻窪」歩14分
東京メトロ丸ノ内線「荻窪」歩14分
京王井の頭線「高井戸」歩18分
|
Person in charge 担当者より | | Rep Inoki Koichi 担当者居軒宏一 |
Contact お問い合せ先 | | TEL: 0120-984841 [Toll free] Please contact the "saw SUUMO (Sumo)" TEL:0120-984841【通話料無料】「SUUMO(スーモ)を見た」と問い合わせください |
Administrative expense 管理費 | | 21,220 yen / Month (consignment (cyclic)) 2万1220円/月(委託(巡回)) |
Repair reserve 修繕積立金 | | 3540 yen / Month 3540円/月 |
Time residents 入居時期 | | Immediate available 即入居可 |
Whereabouts floor 所在階 | | 7th floor 7階 |
Direction 向き | | East 東 |
Renovation リフォーム | | November 2012 interior renovation completed (kitchen ・ bathroom ・ toilet ・ wall ・ floor ・ all rooms) 2012年11月内装リフォーム済(キッチン・浴室・トイレ・壁・床・全室) |
Overview and notices その他概要・特記事項 | | Contact: Inoki Koichi 担当者:居軒宏一 |
Structure-storey 構造・階建て | | RC7 floors 1 underground story RC7階地下1階建 |
Site of the right form 敷地の権利形態 | | Ownership 所有権 |
Use district 用途地域 | | Residential 近隣商業 |
Parking lot 駐車場 | | Site (15,000 yen / Month) 敷地内(1万5000円/月) |
Company profile 会社概要 | | <Mediation> Minister of Land, Infrastructure and Transport (6) No. 004,139 (one company) Real Estate Association (Corporation) metropolitan area real estate Fair Trade Council member (Ltd.) Daikyo Riarudo Kichijoji sales Section 1 / Telephone reception → Headquarters: Tokyo Yubinbango180-0004 Musashino-shi, Tokyo Kichijojihon cho 1-15-9 Iwasaki Kichijoji building the fourth floor <仲介>国土交通大臣(6)第004139号(一社)不動産協会会員 (公社)首都圏不動産公正取引協議会加盟(株)大京リアルド吉祥寺店営業一課/電話受付→本社:東京〒180-0004 東京都武蔵野市吉祥寺本町1-15-9 岩崎吉祥寺ビル4階 |
Construction 施工 | | (Ltd.) Satohide Corporation (株)佐藤秀 |
