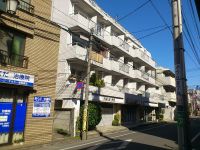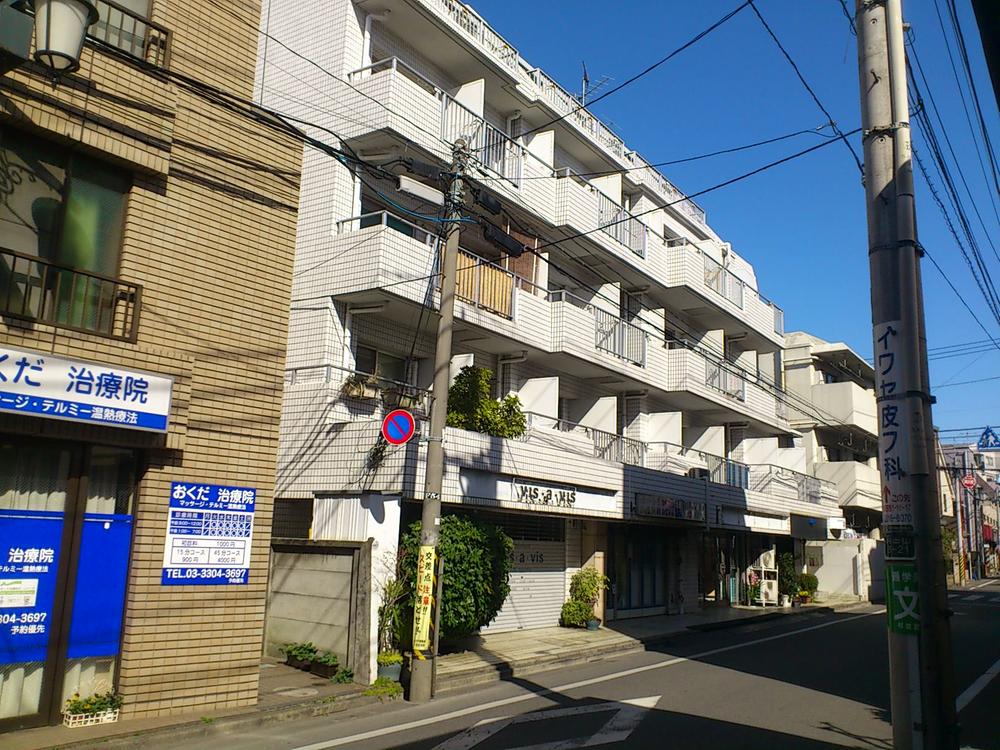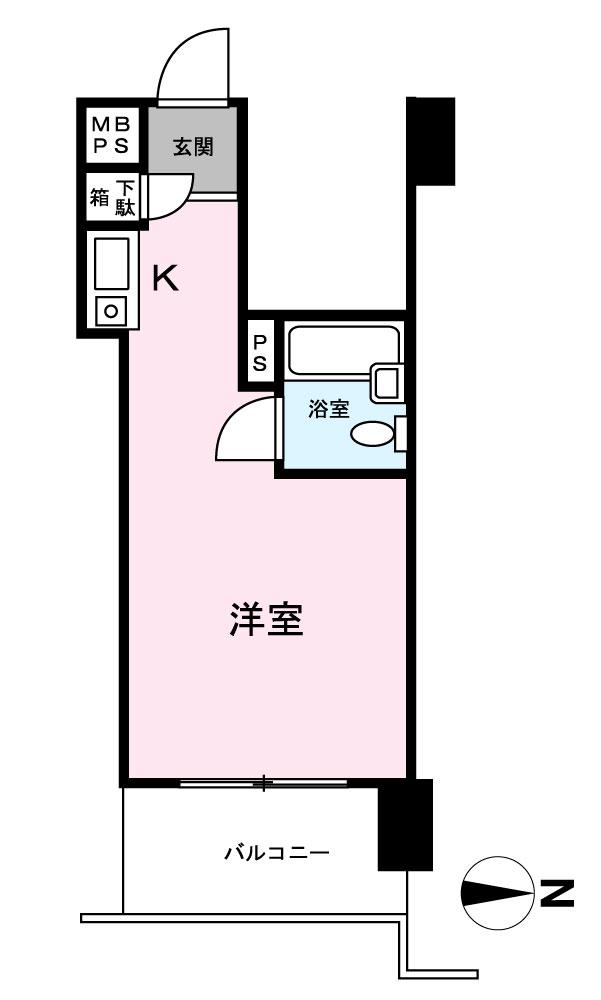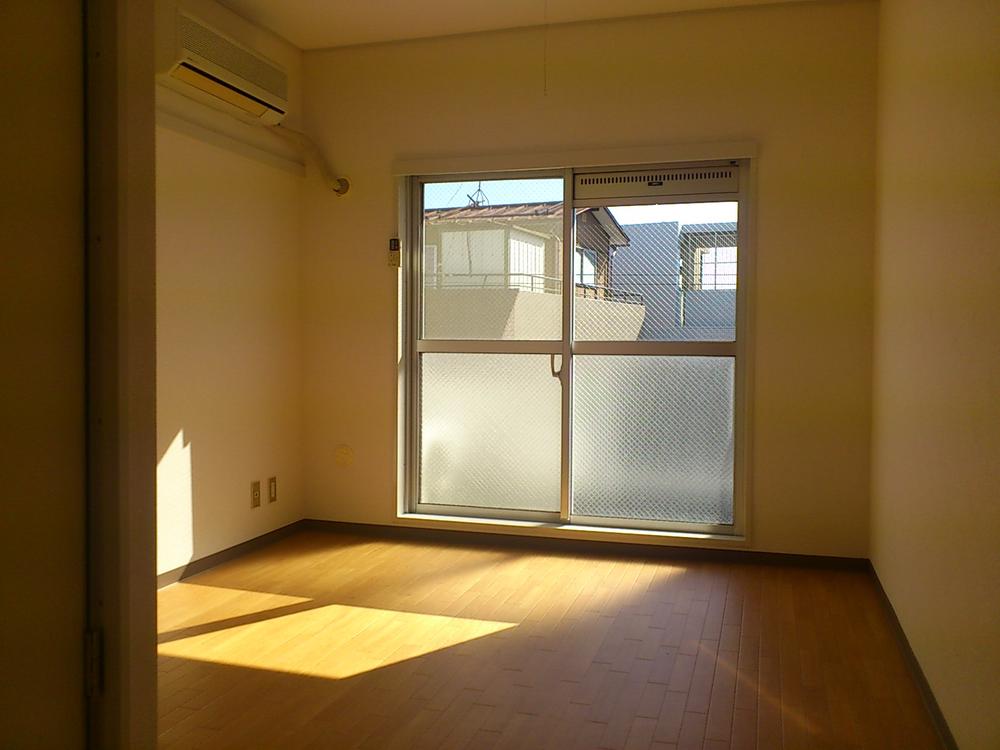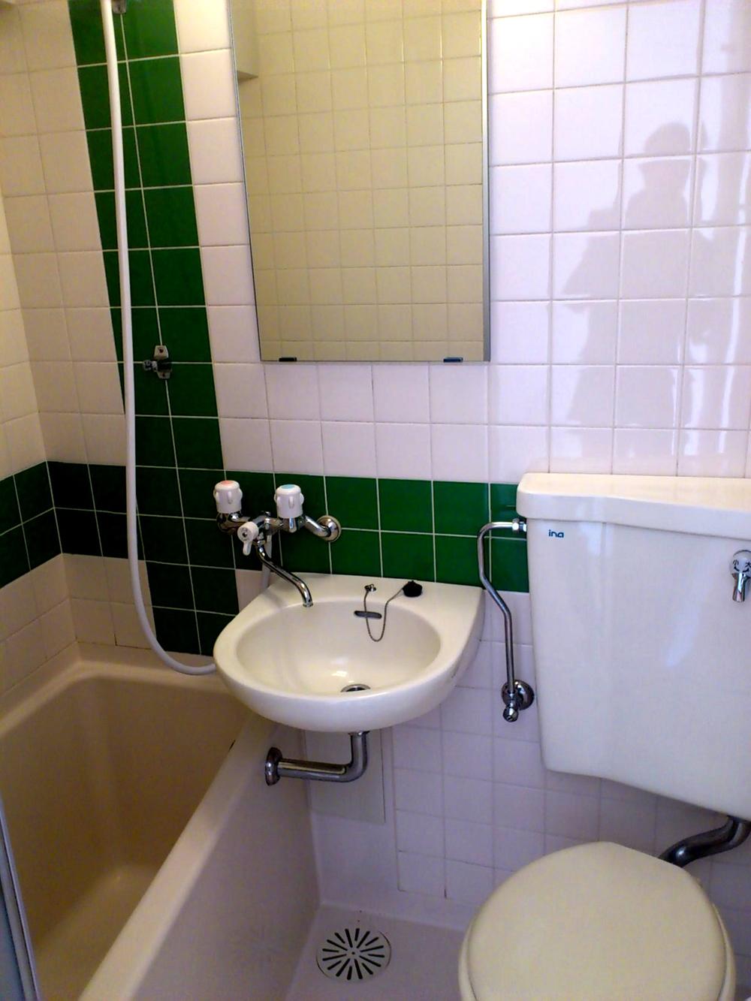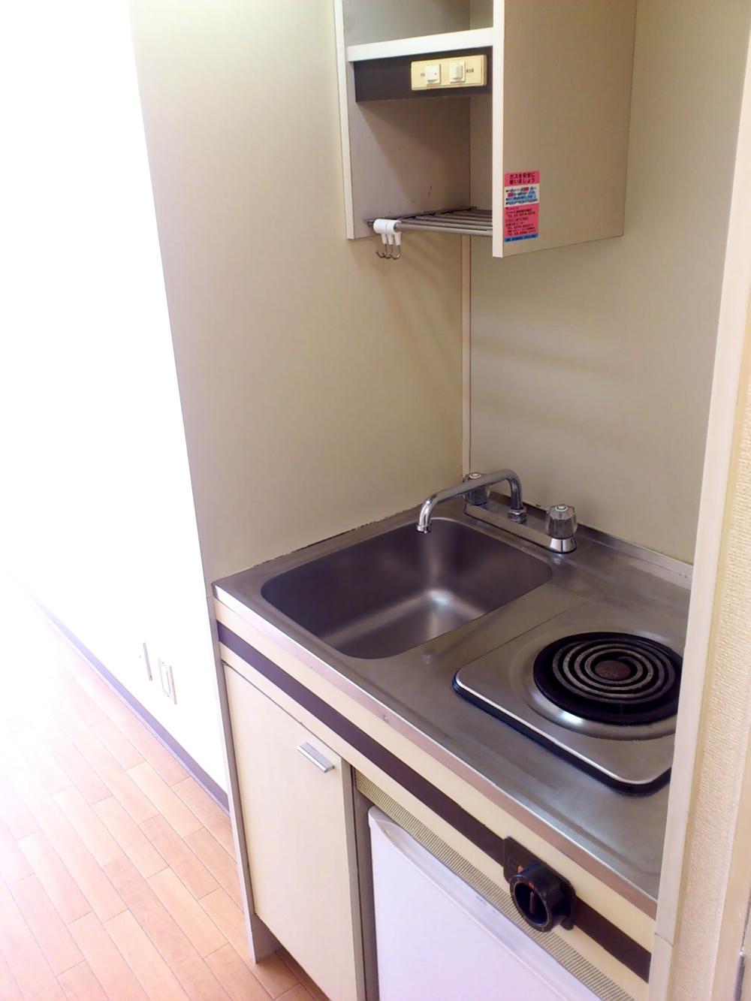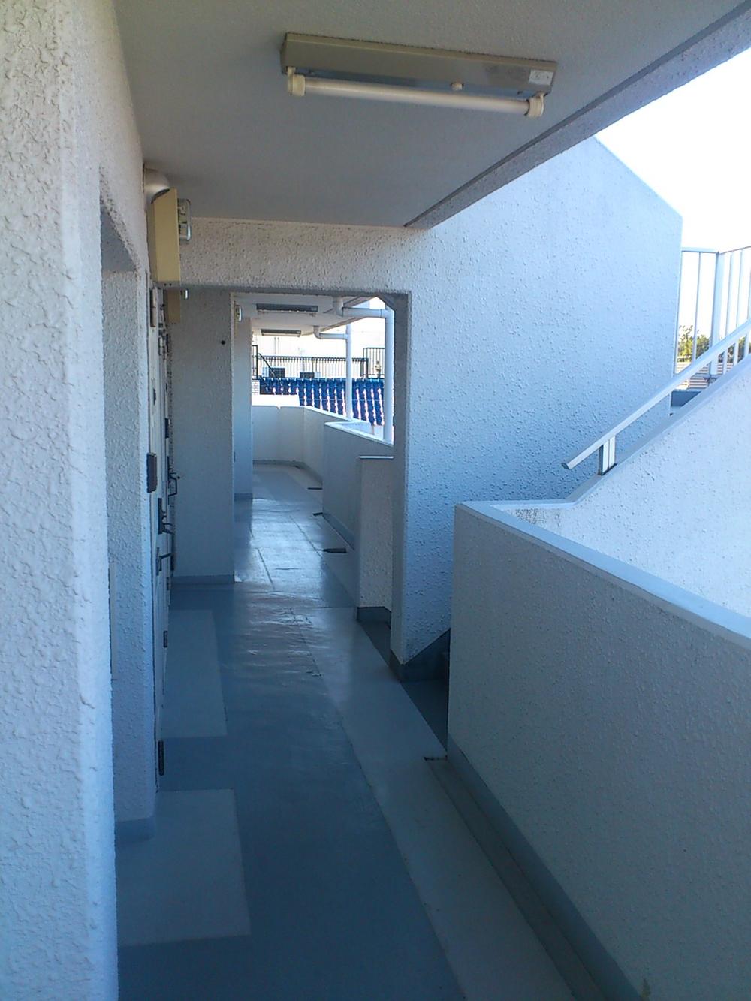|
|
Suginami-ku, Tokyo
東京都杉並区
|
|
Inokashira "Hamadayama" walk 3 minutes
京王井の頭線「浜田山」歩3分
|
|
◆ Inokashira "Hamadayama" Station 3-minute walk location of ◆ December 2012 renovation completed (Cross re-covering ・ Cushion Floor Insect ・ House Cree ring)
◆京王井の頭線「浜田山」駅徒歩3分の立地◆平成24年12月リフォーム済 (クロス張替え・クッションフロアー張替え・ハウスクリーリング)
|
|
■ Onachenji Property ・ Monthly Rent 49,000 yen ・ Expected annual income 588,000 yen ・ Surface yields about 8.9% ・ A simple yield yield is based on the rental income of the time 2013 July 8 (annual rent total ÷ purchase price), Registration costs ・ Property tax ・ Expenses and administrative expenses, etc. does not take into account. or, Rental income and yield does not guarantee it to be reliably obtained over future.
■オーナーチェンジ物件 ・月額賃料49,000円 ・予定年間収入588,000円 ・表面利回り約8.9% ・利回りは平成25年7月8日時点の賃料収入に基づく単純利回り(年間賃料総額÷購入価格)で、 登記費用・固定資産税・管理費等の経費は考慮していません。 又、賃料収入や利回りは将来にわたり確実に得られることを保証するものではありません。
|
Features pickup 特徴ピックアップ | | Bicycle-parking space / Elevator / High speed Internet correspondence / BS ・ CS ・ CATV 駐輪場 /エレベーター /高速ネット対応 /BS・CS・CATV |
Property name 物件名 | | Esukaia Hamadayama エスカイア浜田山 |
Price 価格 | | 6.6 million yen 660万円 |
Floor plan 間取り | | One-room ワンルーム |
Units sold 販売戸数 | | 1 units 1戸 |
Total units 総戸数 | | 32 units 32戸 |
Occupied area 専有面積 | | 16.32 sq m (center line of wall) 16.32m2(壁芯) |
Other area その他面積 | | Balcony area: 3.64 sq m バルコニー面積:3.64m2 |
Whereabouts floor / structures and stories 所在階/構造・階建 | | 4th floor / RC5 floors 1 underground story 4階/RC5階地下1階建 |
Completion date 完成時期(築年月) | | December 1984 1984年12月 |
Address 住所 | | Suginami-ku, Tokyo Hamadayama 3-25-16 東京都杉並区浜田山3-25-16 |
Traffic 交通 | | Inokashira "Hamadayama" walk 3 minutes
Inokashira "Nishieifuku" walk 9 minutes 京王井の頭線「浜田山」歩3分
京王井の頭線「西永福」歩9分
|
Related links 関連リンク | | [Related Sites of this company] 【この会社の関連サイト】 |
Person in charge 担当者より | | Rep Muroi 担当者室井 |
Contact お問い合せ先 | | TEL: 0800-603-0155 [Toll free] mobile phone ・ Also available from PHS
Caller ID is not notified
Please contact the "saw SUUMO (Sumo)"
If it does not lead, If the real estate company TEL:0800-603-0155【通話料無料】携帯電話・PHSからもご利用いただけます
発信者番号は通知されません
「SUUMO(スーモ)を見た」と問い合わせください
つながらない方、不動産会社の方は
|
Administrative expense 管理費 | | ¥ 10,000 / Month (consignment (cyclic)) 1万円/月(委託(巡回)) |
Repair reserve 修繕積立金 | | 3540 yen / Month 3540円/月 |
Time residents 入居時期 | | Consultation 相談 |
Whereabouts floor 所在階 | | 4th floor 4階 |
Direction 向き | | East 東 |
Overview and notices その他概要・特記事項 | | Contact: Muroi 担当者:室井 |
Structure-storey 構造・階建て | | RC5 floors 1 underground story RC5階地下1階建 |
Site of the right form 敷地の権利形態 | | Ownership 所有権 |
Use district 用途地域 | | Residential 近隣商業 |
Parking lot 駐車場 | | Nothing 無 |
Company profile 会社概要 | | <Mediation> Minister of Land, Infrastructure and Transport (11) No. 001990 Tokyu community life support Business Department 3965, Shibuya-ku, Tokyo Dogenzaka 1-2-2 Shibuya Tokyu Plaza 8th Floor <仲介>国土交通大臣(11)第001990号(株)東急コミュニティーライフサポート事業推進部〒150-0043 東京都渋谷区道玄坂1-2-2 渋谷東急プラザ8階 |
Construction 施工 | | (Ltd.) Tanakagumi Tokyo Branch (株)田中組東京支店 |
