Used Apartments » Kanto » Tokyo » Suginami
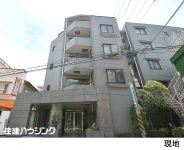 
| | Suginami-ku, Tokyo 東京都杉並区 |
| Inokashira "Takaido" walk 15 minutes 京王井の頭線「高井戸」歩15分 |
| This apartment is recommended for child-rearing. South-facing a terrace. There is a whole room storage, We relaxed. Super also close living environment is good. 子育てにオススメのマンションです。南向きのテラス付きです。全居室収納があり、ゆったりしています。スーパーも近く住環境良好です。 |
| Bike shelter, Bicycle-parking space, There is a parking lot. Storage is plenty of apartment. Super close, It is a flat environment. Terrace is also spacious south-facing property in the window with the bathroom. バイク置場、駐輪場、駐車場があります。収納がたっぷりのマンションです。スーパーが近く、平坦な環境です。浴室に窓付きでテラスもゆったりの南向き物件です。 |
Features pickup 特徴ピックアップ | | Super close / Facing south / All room storage / Japanese-style room / Self-propelled parking / Bicycle-parking space / The window in the bathroom / Urban neighborhood / Flat terrain / terrace / Bike shelter スーパーが近い /南向き /全居室収納 /和室 /自走式駐車場 /駐輪場 /浴室に窓 /都市近郊 /平坦地 /テラス /バイク置場 | Property name 物件名 | | Towa City Holmes Takaidohigashi 藤和シティーホームズ高井戸東 | Price 価格 | | 39,500,000 yen 3950万円 | Floor plan 間取り | | 3LDK 3LDK | Units sold 販売戸数 | | 1 units 1戸 | Total units 総戸数 | | 23 units 23戸 | Occupied area 専有面積 | | 77.1 sq m (23.32 square meters) 77.1m2(23.32坪) | Other area その他面積 | | Balcony area: 9.58 sq m , Terrace: 15.92 sq m (use fee Mu) バルコニー面積:9.58m2、テラス:15.92m2(使用料無) | Whereabouts floor / structures and stories 所在階/構造・階建 | | 1st floor / RC1 basement 5 floors 1階/RC1階地下5階建 | Completion date 完成時期(築年月) | | June 1996 1996年6月 | Address 住所 | | Suginami-ku, Tokyo Takaidohigashi 4 東京都杉並区高井戸東4 | Traffic 交通 | | Inokashira "Takaido" walk 15 minutes
Inokashira "Hamadayama" walk 14 minutes
JR Chuo Line "Ogikubo" 10 minutes Ogikubo chome walk 3 minutes by bus 京王井の頭線「高井戸」歩15分
京王井の頭線「浜田山」歩14分
JR中央線「荻窪」バス10分荻窪一丁目歩3分
| Person in charge 担当者より | | The person in charge Ishida Akirato 担当者石田 顕都 | Contact お問い合せ先 | | TEL: 0800-603-0050 [Toll free] mobile phone ・ Also available from PHS
Caller ID is not notified
Please contact the "saw SUUMO (Sumo)"
If it does not lead, If the real estate company TEL:0800-603-0050【通話料無料】携帯電話・PHSからもご利用いただけます
発信者番号は通知されません
「SUUMO(スーモ)を見た」と問い合わせください
つながらない方、不動産会社の方は
| Administrative expense 管理費 | | 10,900 yen / Month (consignment (commuting)) 1万900円/月(委託(通勤)) | Repair reserve 修繕積立金 | | 7250 yen / Month 7250円/月 | Expenses 諸費用 | | Motorcycle Parking: 1000 yen / Month, Bicycle: 500 yen / Month バイク置き場:1000円/月、駐輪場:500円/月 | Time residents 入居時期 | | Consultation 相談 | Whereabouts floor 所在階 | | 1st floor 1階 | Direction 向き | | South 南 | Overview and notices その他概要・特記事項 | | Contact: Ishida Akirato 担当者:石田 顕都 | Structure-storey 構造・階建て | | RC1 basement 5 floors RC1階地下5階建 | Site of the right form 敷地の権利形態 | | Ownership 所有権 | Use district 用途地域 | | Residential, One low-rise 近隣商業、1種低層 | Parking lot 駐車場 | | Site (21,000 yen ~ 25,000 yen / Month) 敷地内(2万1000円 ~ 2万5000円/月) | Company profile 会社概要 | | <Mediation> Minister of Land, Infrastructure and Transport (7) No. 003766 (Corporation) Tokyo Metropolitan Government Building Lots and Buildings Transaction Business Association (Corporation) metropolitan area real estate Fair Trade Council member Co., Ltd., Building Products housing sales Division 1 Yubinbango151-0065, Shibuya-ku, Tokyo Oyama-cho, 18-6 <仲介>国土交通大臣(7)第003766号(公社)東京都宅地建物取引業協会会員 (公社)首都圏不動産公正取引協議会加盟(株)住建ハウジング営業1課〒151-0065 東京都渋谷区大山町18-6 | Construction 施工 | | Tokai Kogyo Co., Ltd. (stock) 東海興業(株) |
Local appearance photo現地外観写真 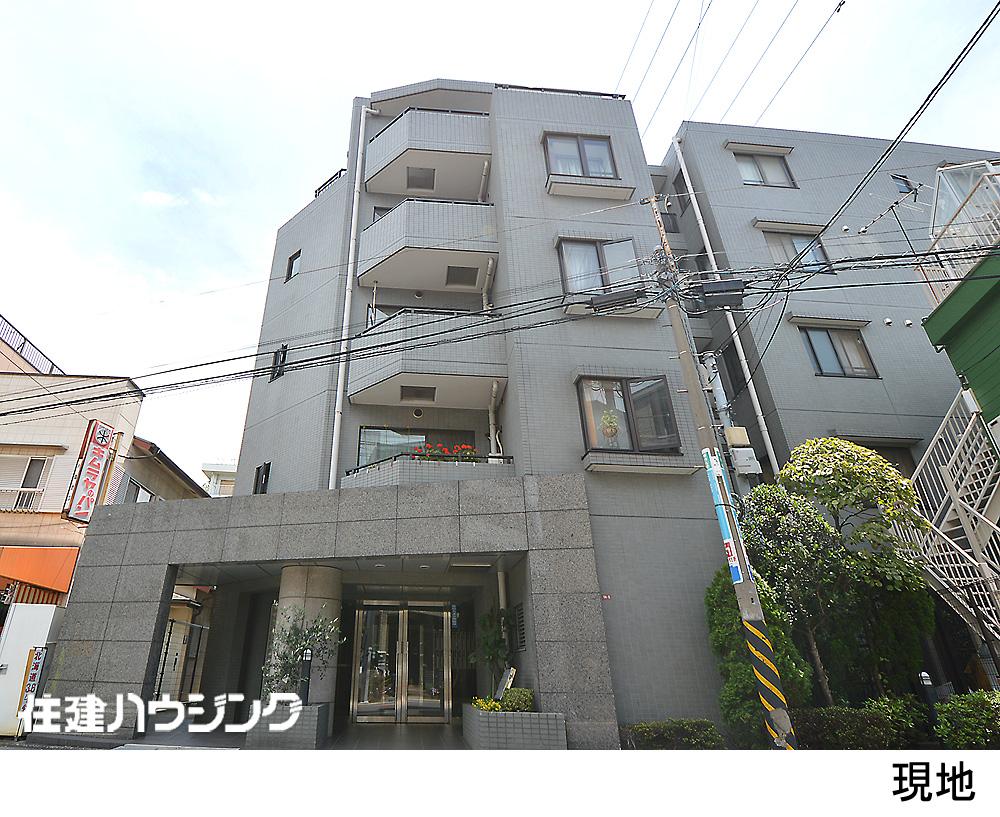 Local (July 2013) Shooting
現地(2013年7月)撮影
Non-living roomリビング以外の居室 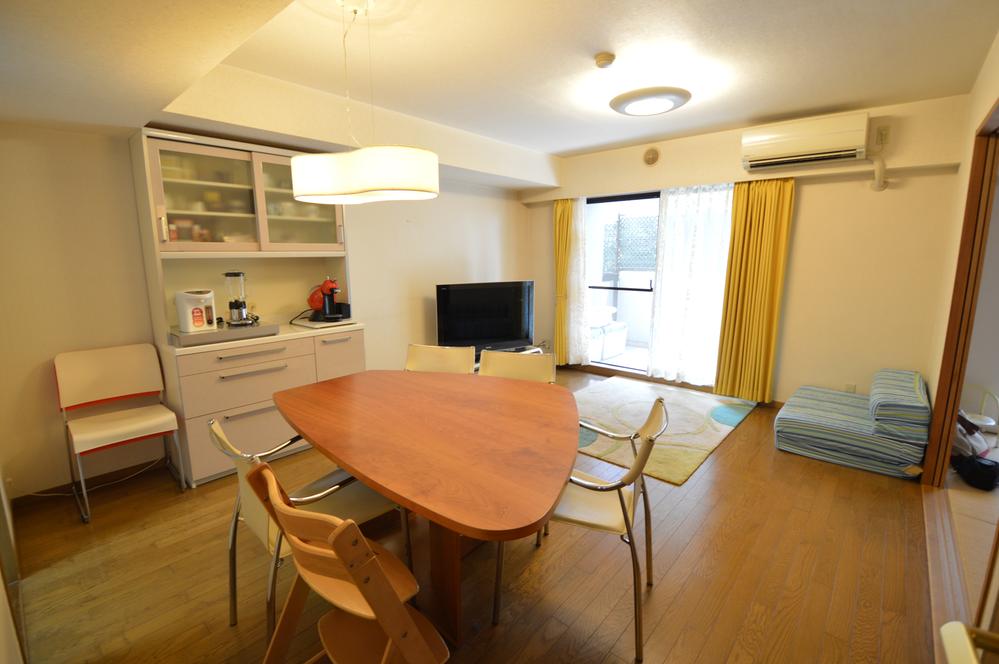 Room (August 2013) Shooting
室内(2013年8月)撮影
Floor plan間取り図 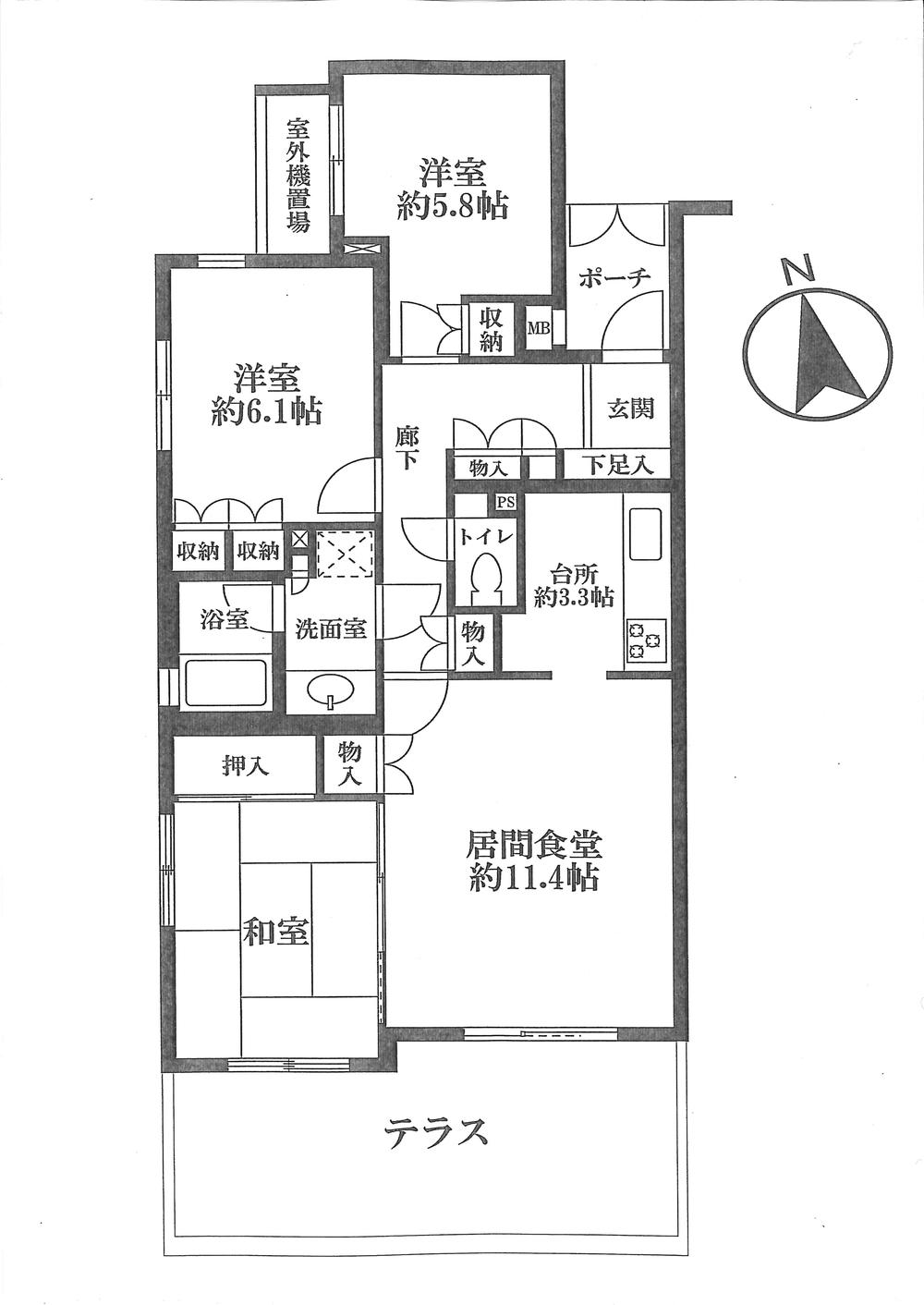 3LDK, Price 39,500,000 yen, Footprint 77.1 sq m , Balcony area 9.58 sq m floor plan
3LDK、価格3950万円、専有面積77.1m2、バルコニー面積9.58m2 間取り図
Local appearance photo現地外観写真 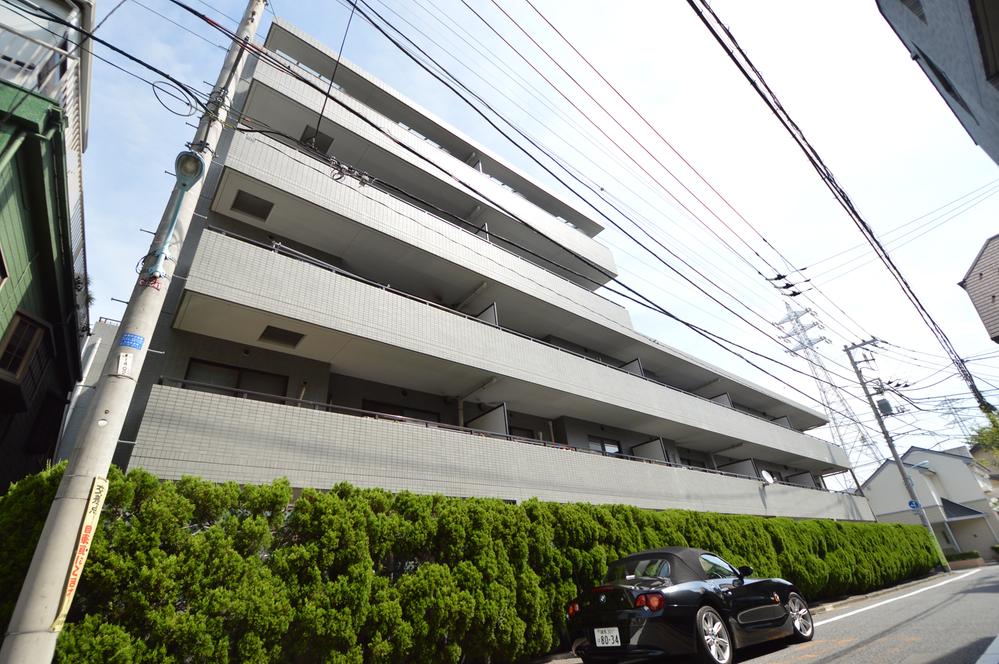 Local (August 2013) Shooting
現地(2013年8月)撮影
Livingリビング 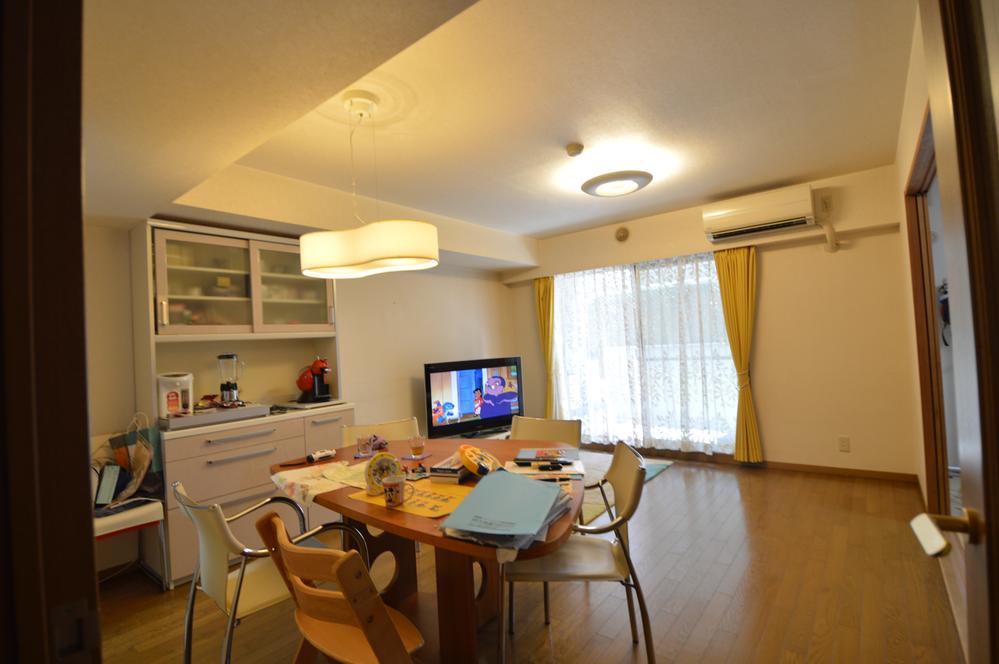 Indoor (July 2013) Shooting
室内(2013年7月)撮影
Bathroom浴室 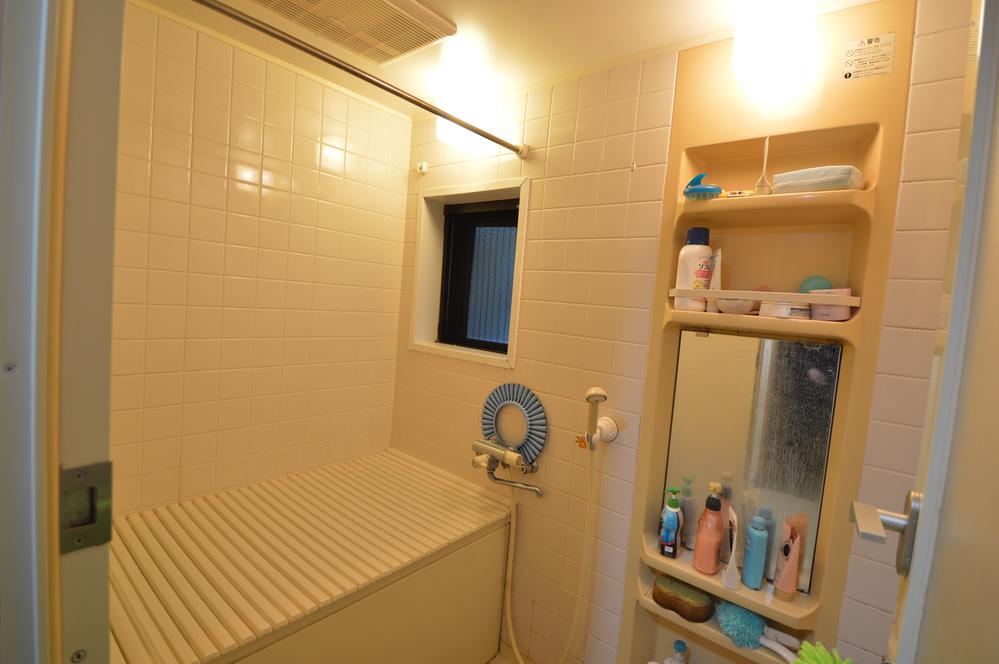 Indoor (July 2013) Shooting
室内(2013年7月)撮影
Kitchenキッチン 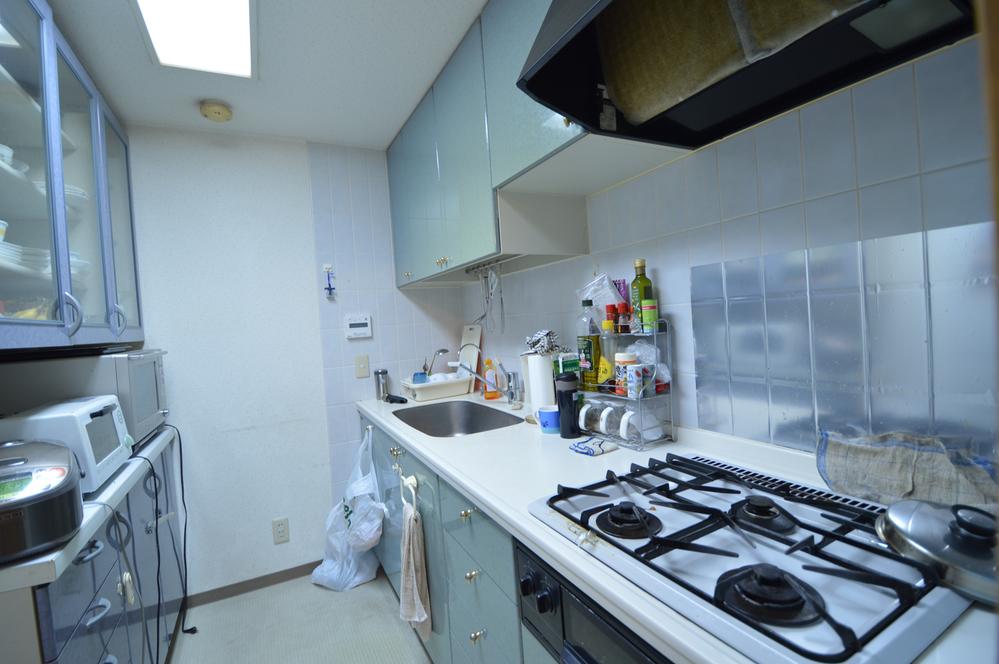 Room (August 2013) Shooting
室内(2013年8月)撮影
Non-living roomリビング以外の居室 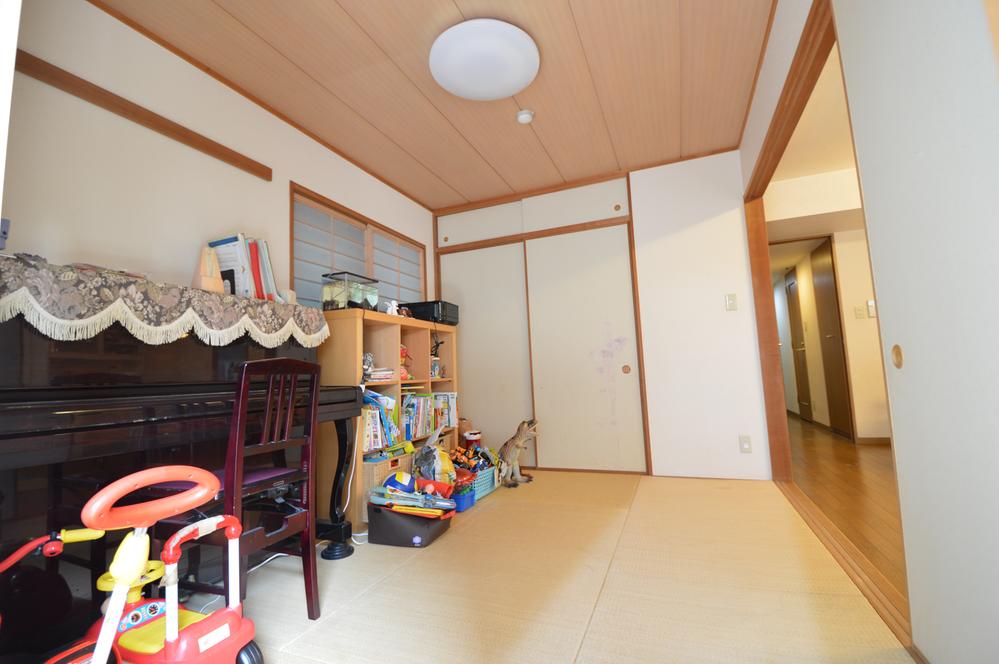 Room (August 2013) Shooting
室内(2013年8月)撮影
Entrance玄関 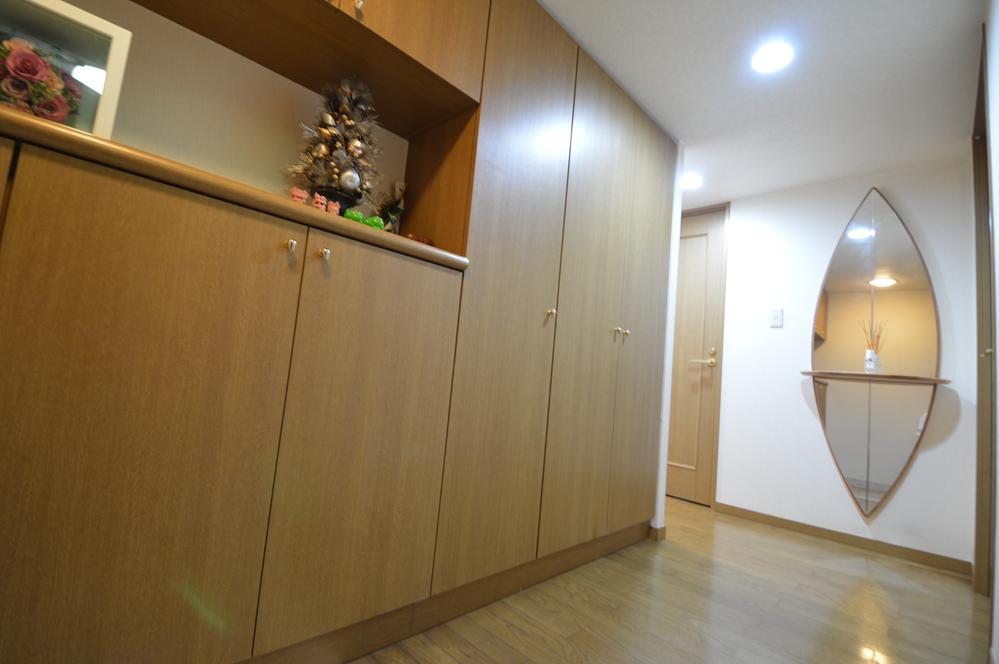 Local (August 2013) Shooting
現地(2013年8月)撮影
Wash basin, toilet洗面台・洗面所 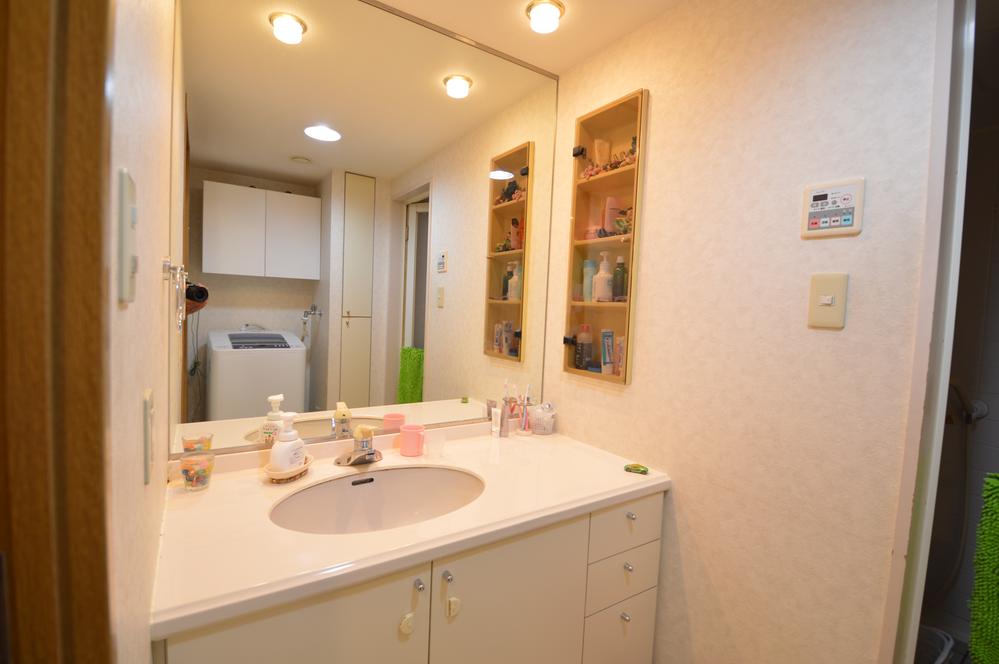 Room (August 2013) Shooting
室内(2013年8月)撮影
Entranceエントランス 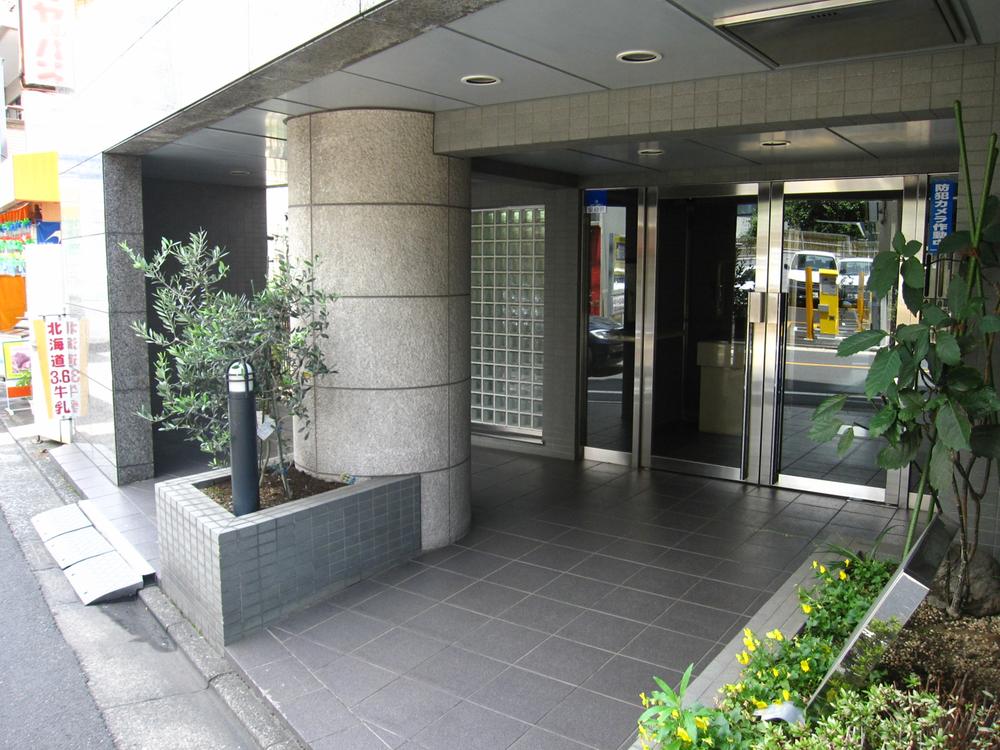 Common areas
共用部
Other common areasその他共用部 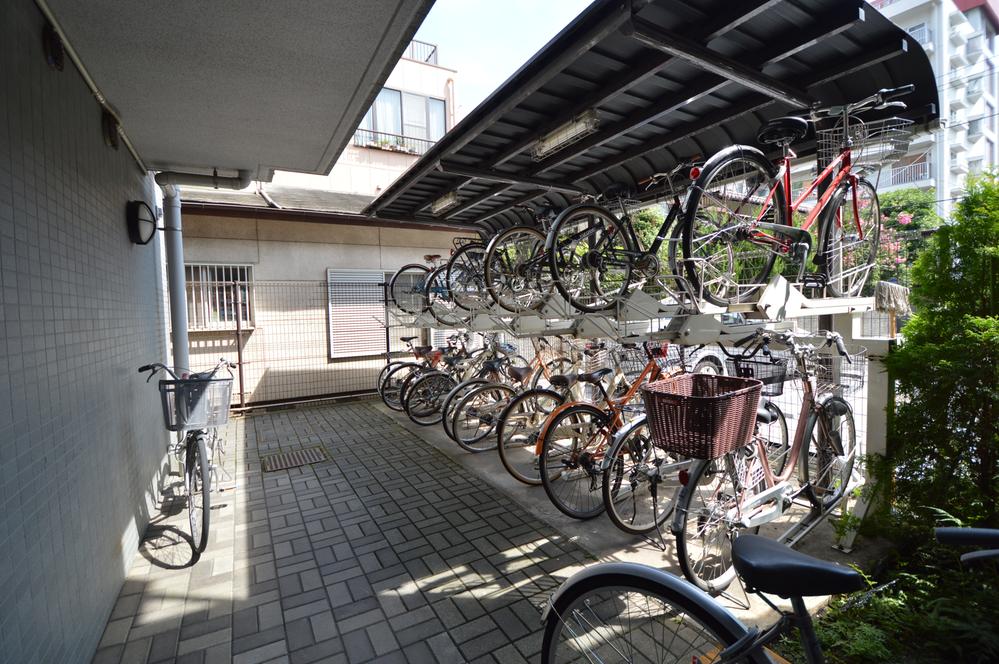 Common areas
共用部
Parking lot駐車場 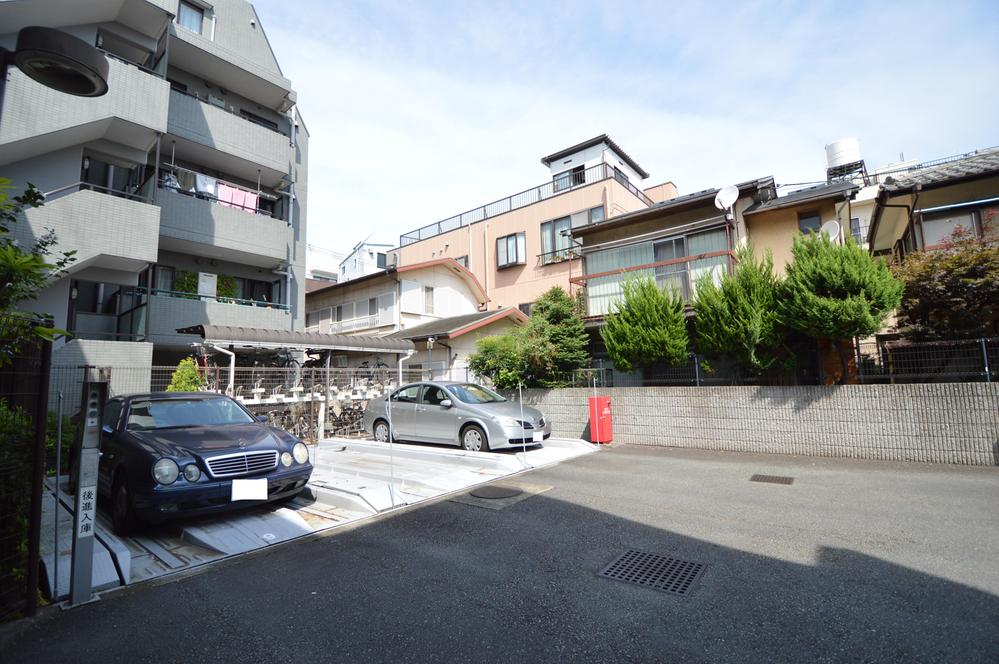 Common areas
共用部
Balconyバルコニー 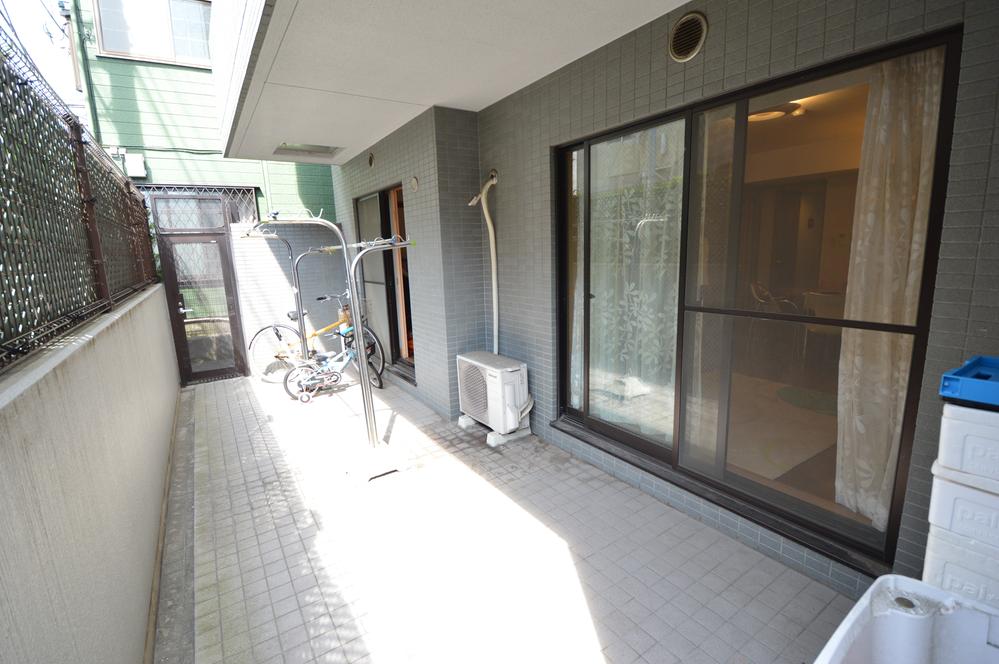 Local (August 2013) Shooting
現地(2013年8月)撮影
Home centerホームセンター 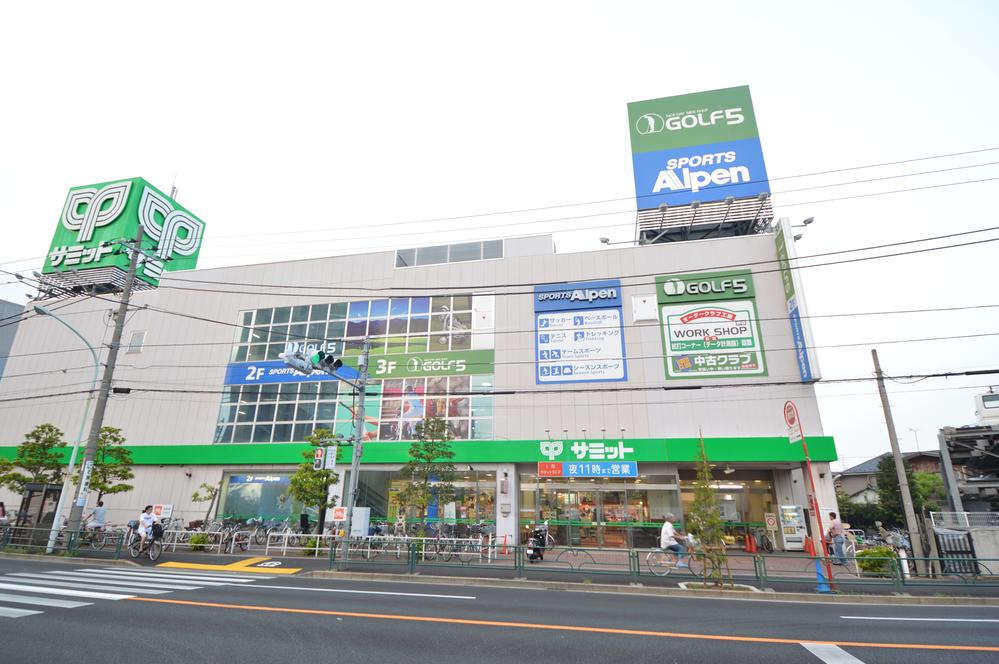 400m to Summit
サミットまで400m
Park公園 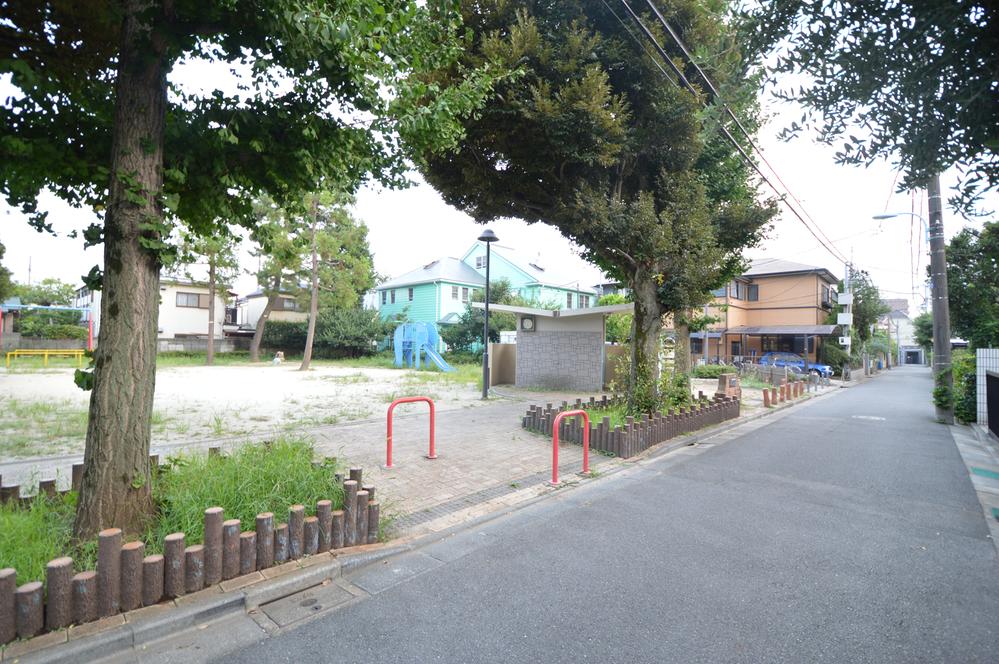 200m to Takaidohigashi park
高井戸東公園まで200m
Supermarketスーパー 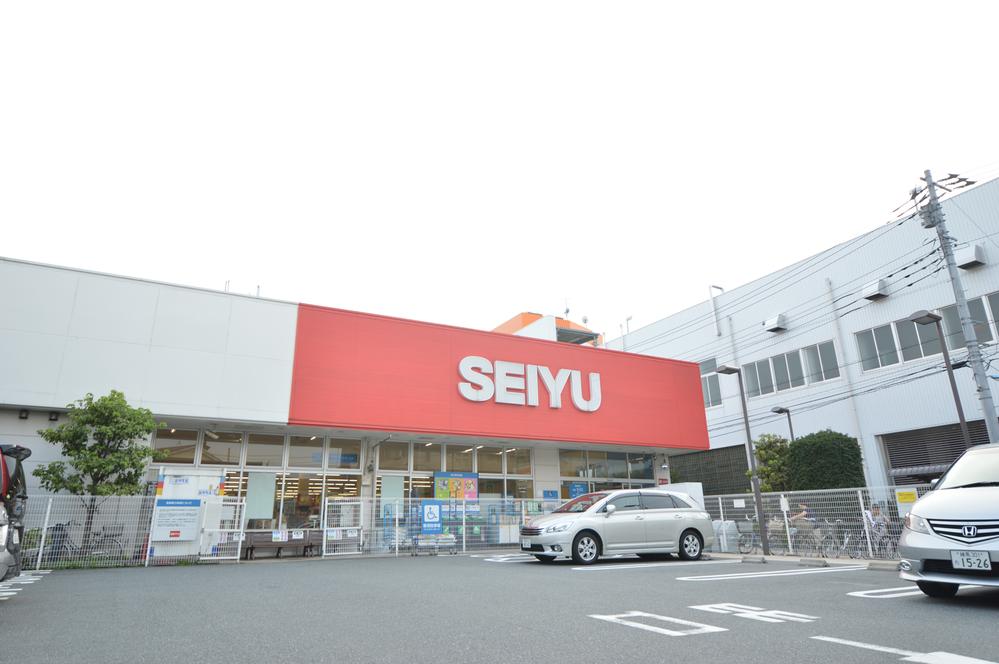 Until Seiyu 350m
西友まで350m
Local appearance photo現地外観写真 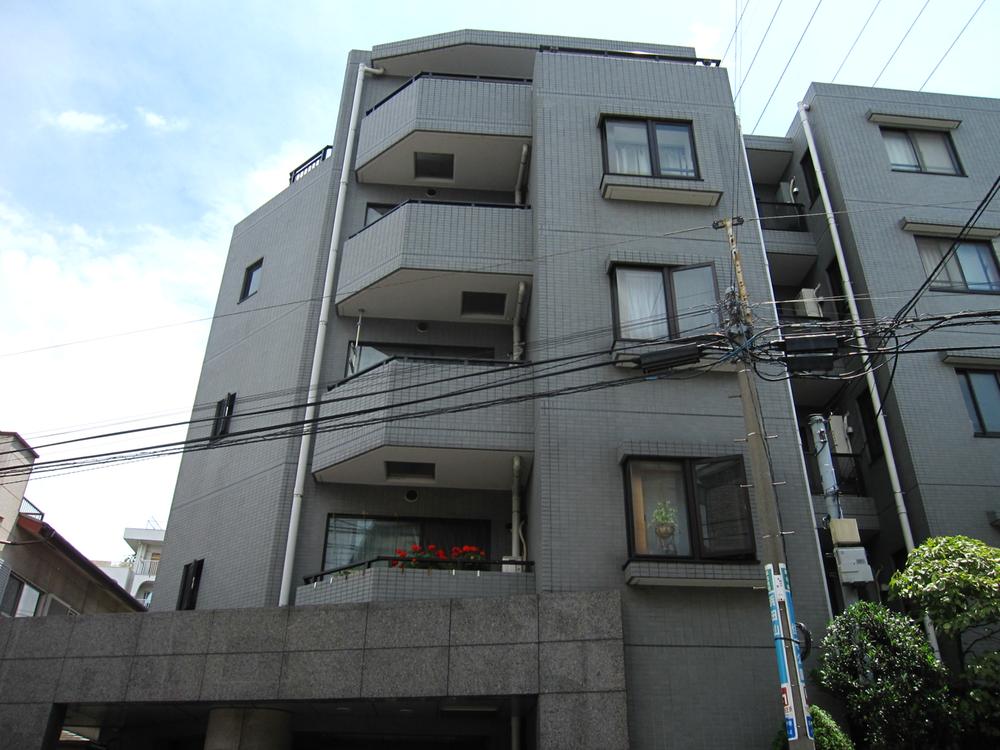 Local (July 2013) Shooting
現地(2013年7月)撮影
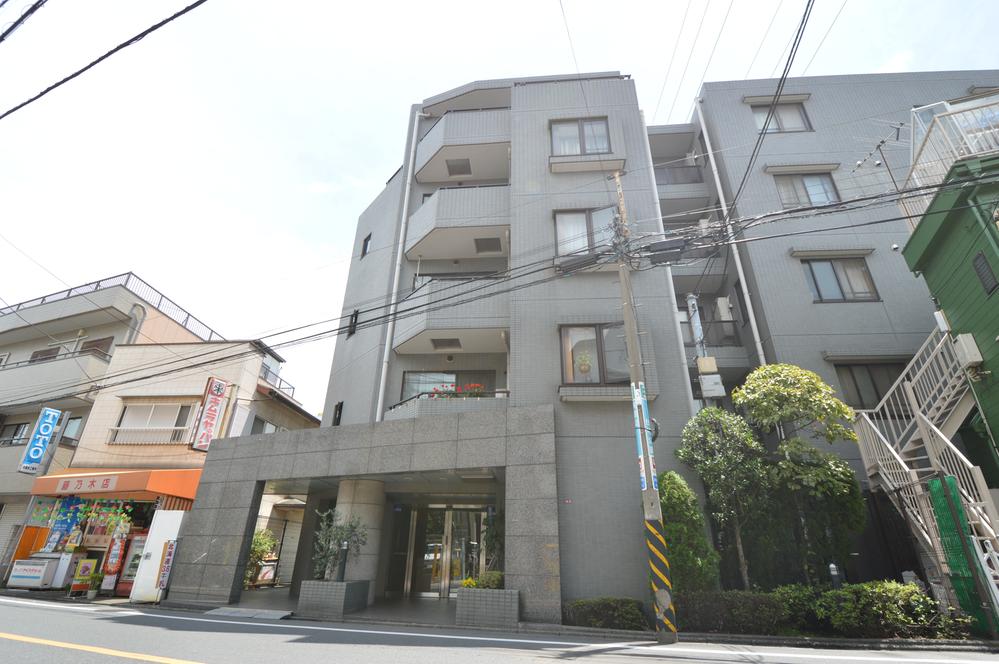 Local (July 2013) Shooting
現地(2013年7月)撮影
Balconyバルコニー 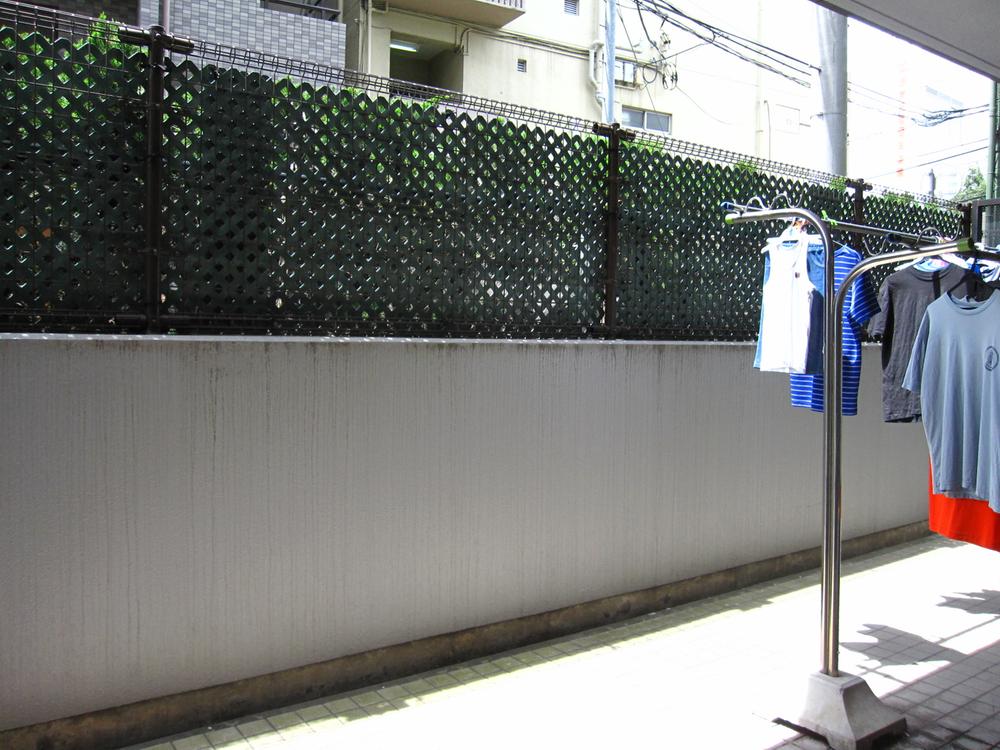 Local (July 2013) Shooting
現地(2013年7月)撮影
Other introspectionその他内観 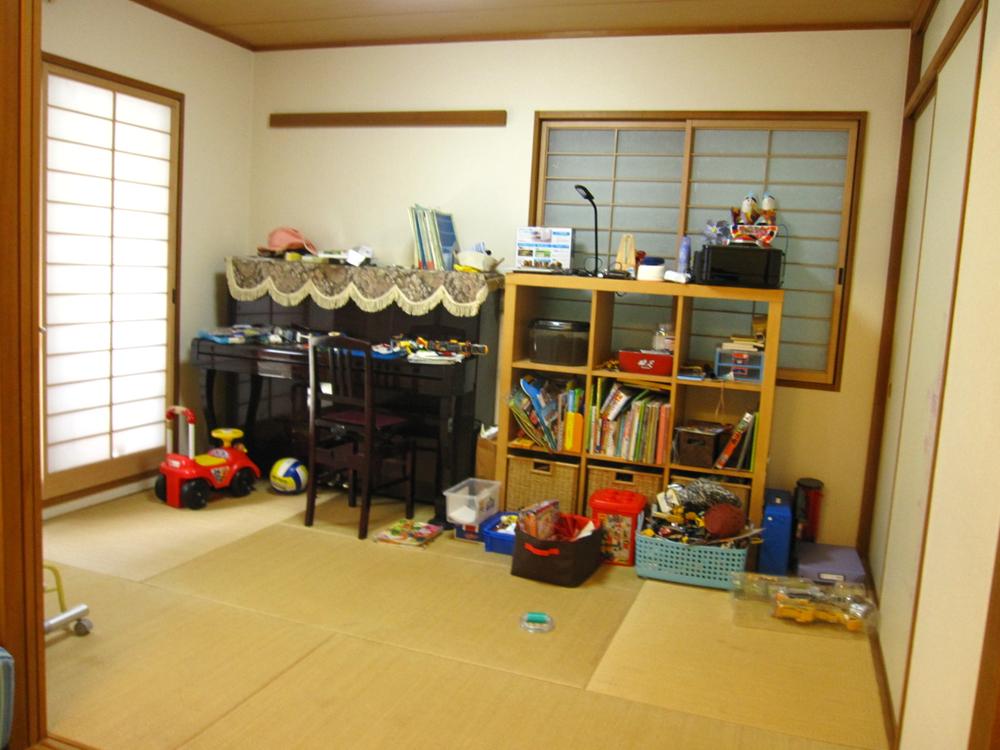 Indoor (July 2013) Shooting
室内(2013年7月)撮影
Wash basin, toilet洗面台・洗面所 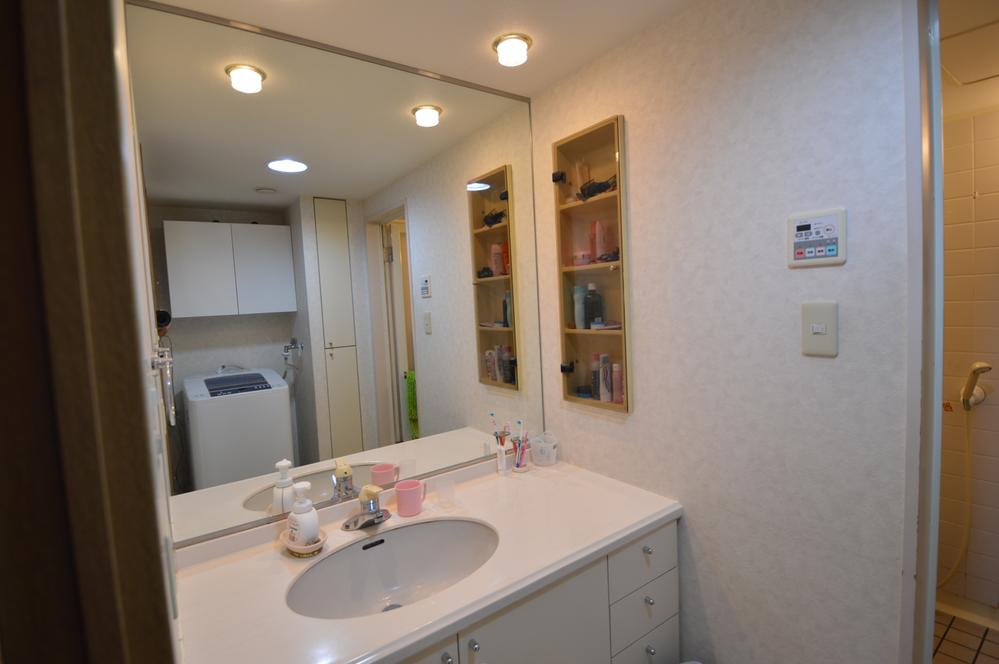 Indoor (July 2013) Shooting
室内(2013年7月)撮影
Entrance玄関 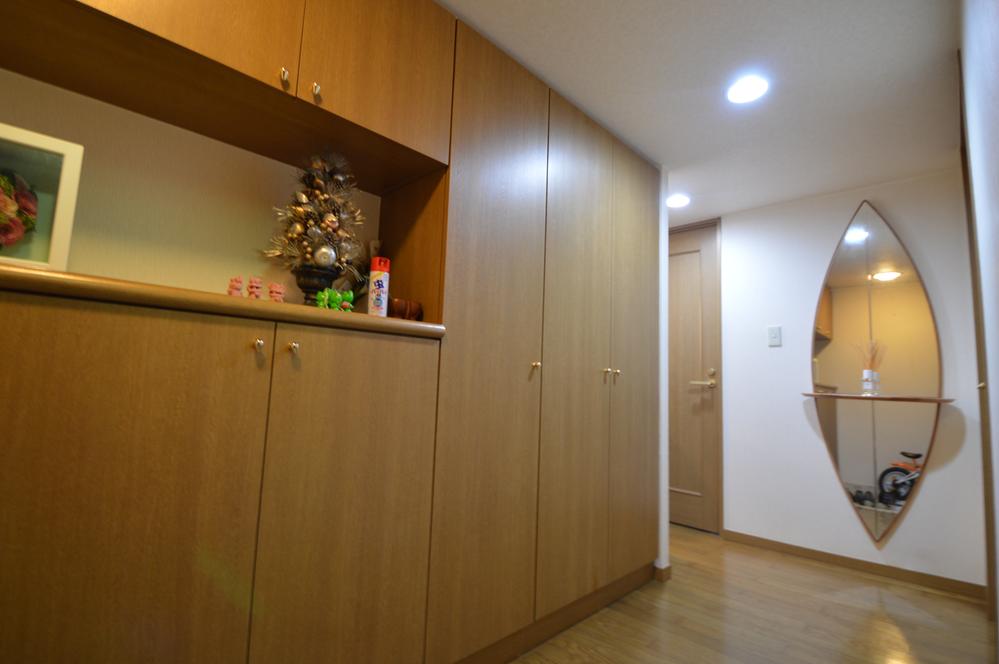 Local (July 2013) Shooting
現地(2013年7月)撮影
Parking lot駐車場 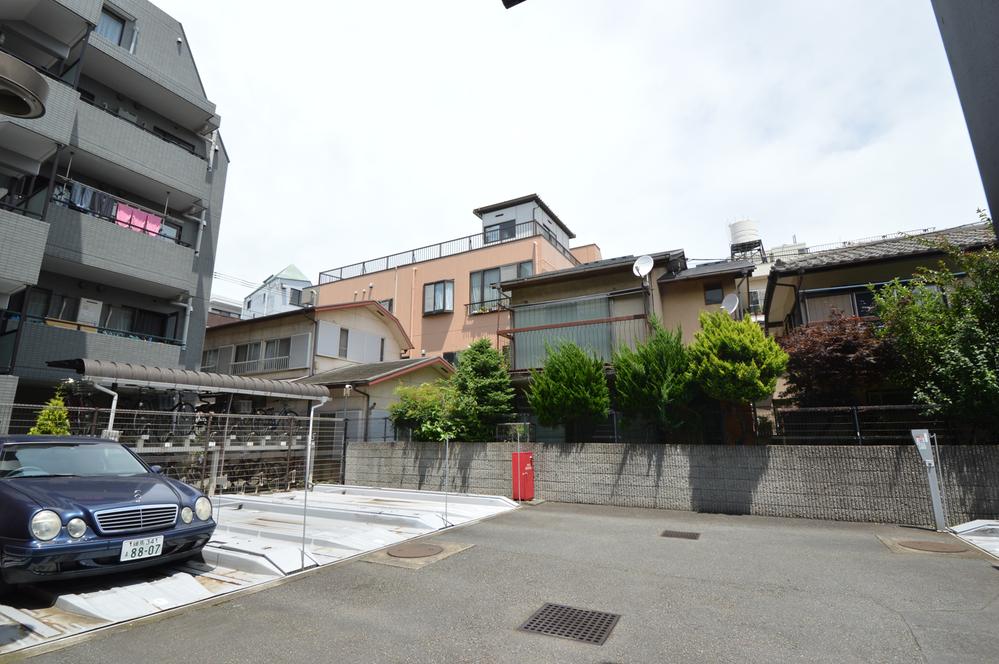 Common areas
共用部
Location
|

























