Used Apartments » Kanto » Tokyo » Suginami
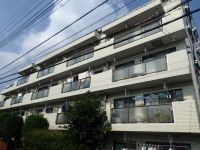 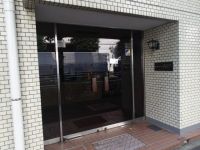
| | Suginami-ku, Tokyo 東京都杉並区 |
| Inokashira "Takaido" walk 6 minutes 京王井の頭線「高井戸」歩6分 |
| ■ Inokashira "Takaido" Station 6 minutes ■ Pass after a new interior renovation ■京王井の頭線「高井戸」駅6分■新規内装リフォーム後渡し |
| System kitchen, Flooring Chokawa, Elevator, TV monitor interphone, Renovation, Ventilation good システムキッチン、フローリング張替、エレベーター、TVモニタ付インターホン、リノベーション、通風良好 |
Features pickup 特徴ピックアップ | | Interior renovation / System kitchen / Yang per good / Flat to the station / 24 hours garbage disposal Allowed / Flooring Chokawa / Elevator / Otobasu / TV monitor interphone / Renovation / Mu front building / Ventilation good / All living room flooring / Good view / Flat terrain 内装リフォーム /システムキッチン /陽当り良好 /駅まで平坦 /24時間ゴミ出し可 /フローリング張替 /エレベーター /オートバス /TVモニタ付インターホン /リノベーション /前面棟無 /通風良好 /全居室フローリング /眺望良好 /平坦地 | Property name 物件名 | | Angel Heim Takaido ■ Interior renovation completed (2013 September 27, completion! ) エンゼルハイム高井戸■内装リフォーム済(平成25年9月27日完了!) | Price 価格 | | 35,900,000 yen 3590万円 | Floor plan 間取り | | 3LDK 3LDK | Units sold 販売戸数 | | 1 units 1戸 | Total units 総戸数 | | 25 units 25戸 | Occupied area 専有面積 | | 64.9 sq m (registration) 64.9m2(登記) | Other area その他面積 | | Balcony area: 5.5 sq m バルコニー面積:5.5m2 | Whereabouts floor / structures and stories 所在階/構造・階建 | | 4th floor / RC6 story 4階/RC6階建 | Completion date 完成時期(築年月) | | December 1983 1983年12月 | Address 住所 | | Suginami-ku, Tokyo Takaidonishi 1-1-26 東京都杉並区高井戸西1-1-26 | Traffic 交通 | | Inokashira "Takaido" walk 6 minutes 京王井の頭線「高井戸」歩6分
| Person in charge 担当者より | | Rep Yoshifumi Matsuo 担当者松尾佳史 | Contact お問い合せ先 | | TEL: 0120-984841 [Toll free] Please contact the "saw SUUMO (Sumo)" TEL:0120-984841【通話料無料】「SUUMO(スーモ)を見た」と問い合わせください | Administrative expense 管理費 | | 13,830 yen / Month (consignment (cyclic)) 1万3830円/月(委託(巡回)) | Repair reserve 修繕積立金 | | 12,980 yen / Month 1万2980円/月 | Time residents 入居時期 | | Consultation 相談 | Whereabouts floor 所在階 | | 4th floor 4階 | Direction 向き | | West 西 | Renovation リフォーム | | August interior renovation completed (Kitchen 2013 ・ bathroom ・ toilet ・ wall ・ floor ・ all rooms) 2013年8月内装リフォーム済(キッチン・浴室・トイレ・壁・床・全室) | Overview and notices その他概要・特記事項 | | Contact: Yoshifumi Matsuo 担当者:松尾佳史 | Structure-storey 構造・階建て | | RC6 story RC6階建 | Site of the right form 敷地の権利形態 | | Ownership 所有権 | Company profile 会社概要 | | <Mediation> Minister of Land, Infrastructure and Transport (6) No. 004,139 (one company) Real Estate Association (Corporation) metropolitan area real estate Fair Trade Council member (Ltd.) Daikyo Riarudo Kichijoji sales Section 1 / Telephone reception → Headquarters: Tokyo Yubinbango180-0004 Musashino-shi, Tokyo Kichijojihon cho 1-15-9 Iwasaki Kichijoji building the fourth floor <仲介>国土交通大臣(6)第004139号(一社)不動産協会会員 (公社)首都圏不動産公正取引協議会加盟(株)大京リアルド吉祥寺店営業一課/電話受付→本社:東京〒180-0004 東京都武蔵野市吉祥寺本町1-15-9 岩崎吉祥寺ビル4階 |
Local appearance photo現地外観写真 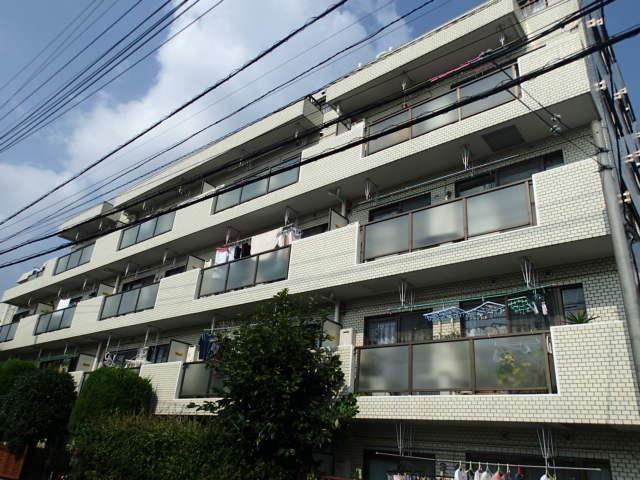 Local (09 May 2013) Shooting
現地(2013年09月)撮影
Entranceエントランス 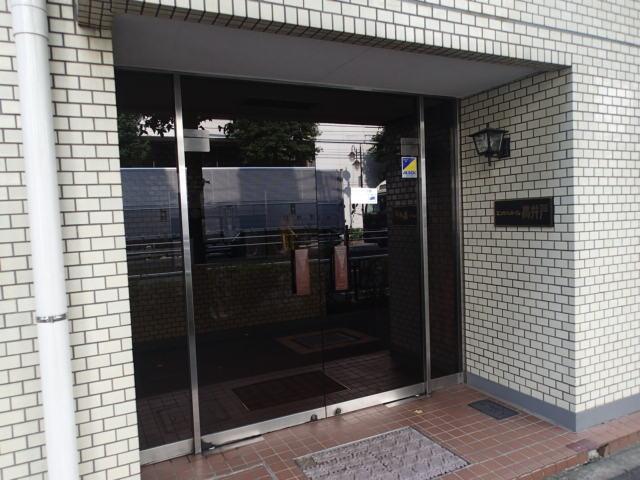 Common areas
共用部
Otherその他 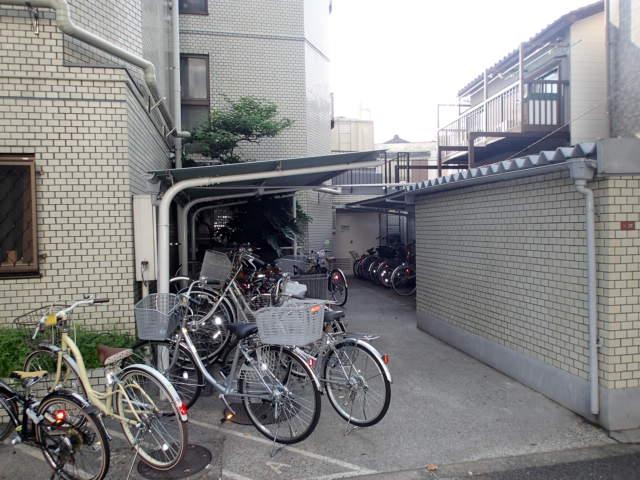 Bicycle-parking space
駐輪場
Floor plan間取り図 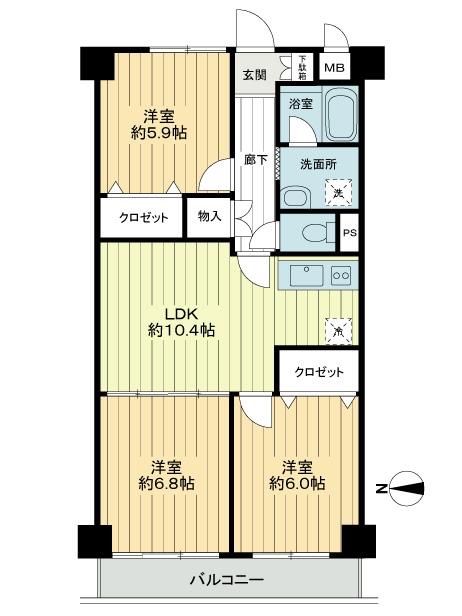 3LDK, Price 35,900,000 yen, Footprint 64.9 sq m , Balcony area 5.5 sq m floor plan
3LDK、価格3590万円、専有面積64.9m2、バルコニー面積5.5m2 間取り図
Other common areasその他共用部 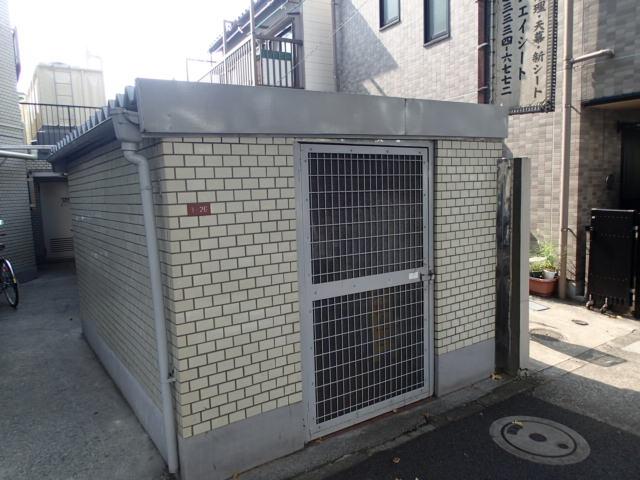 Common areas (waste storage)
共用部(ゴミ置き場)
Otherその他 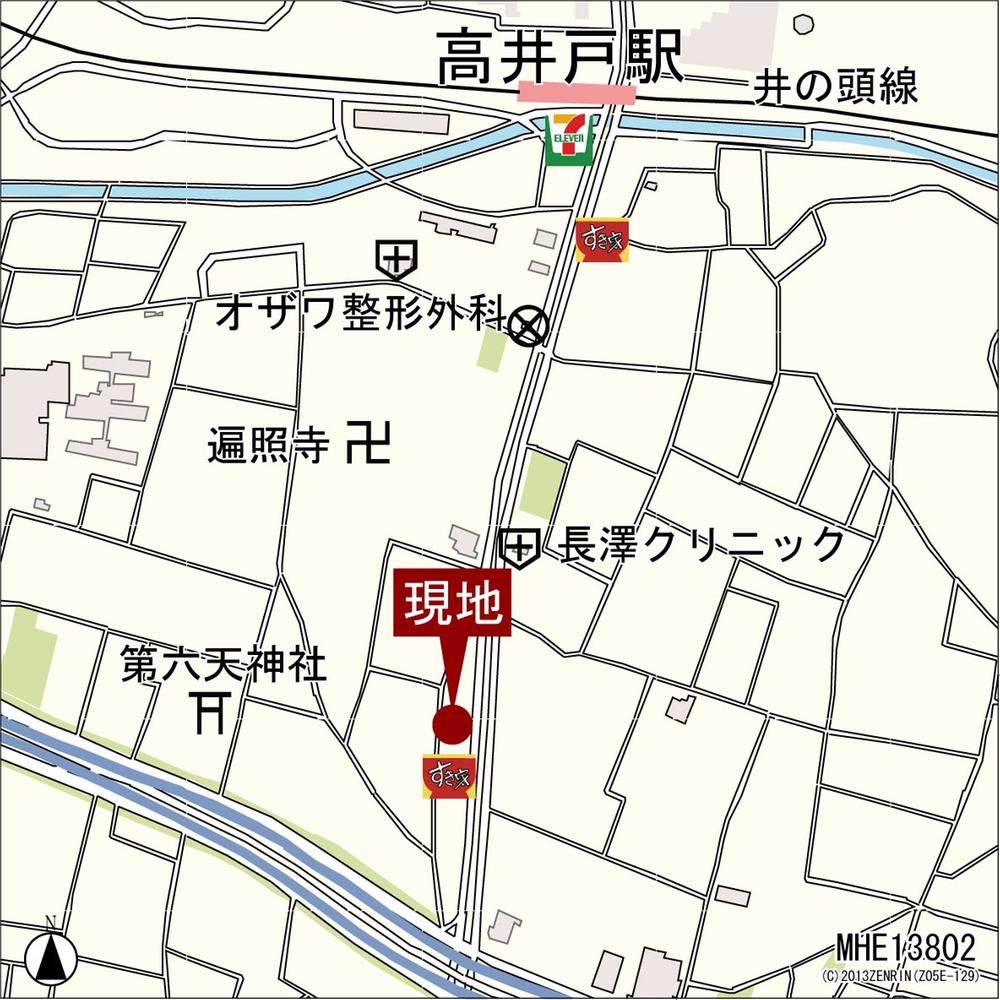 Local guide map
現地案内図
Entrance玄関 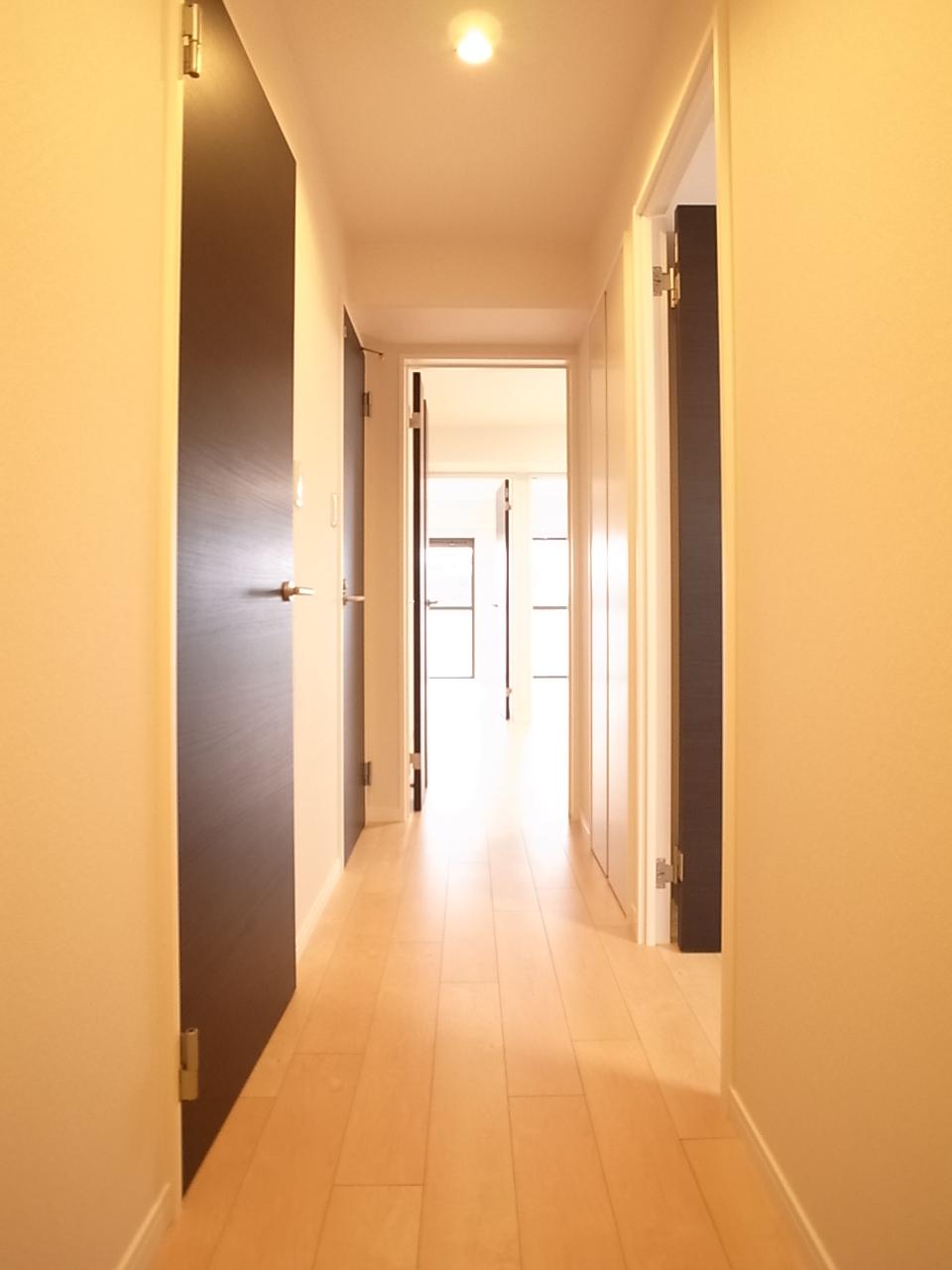 Entrance. This room where you can have a bright impression.
玄関。明るい印象をお持ちいただけるお部屋です。
Kitchenキッチン 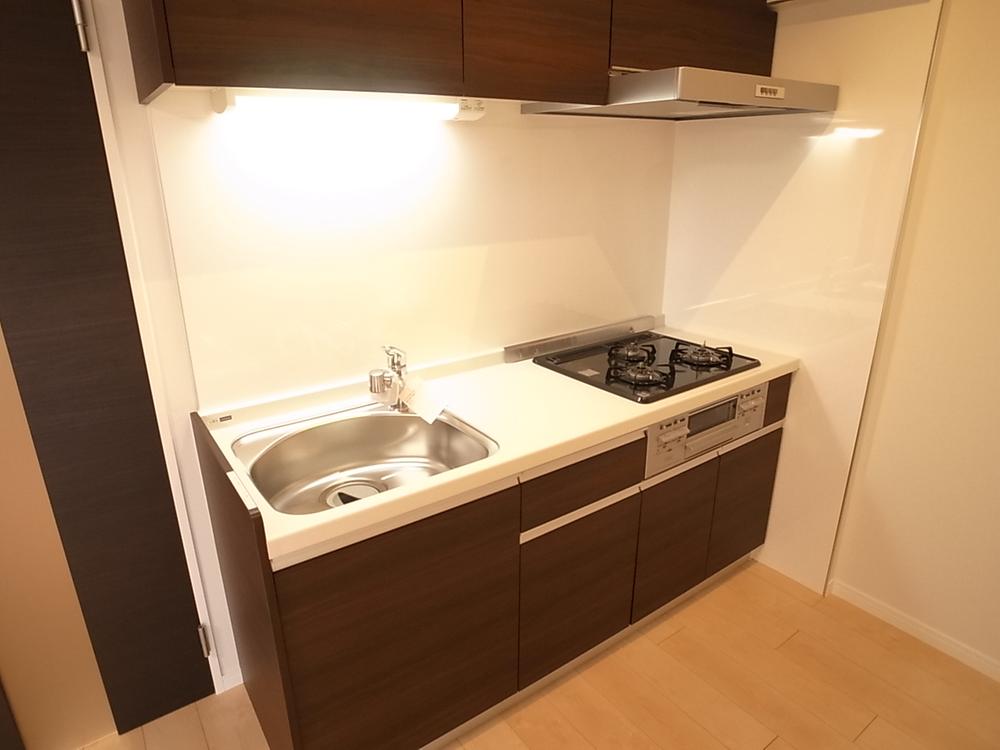 System kitchen. We have a new exchange.
システムキッチン。新規交換しております。
Bathroom浴室 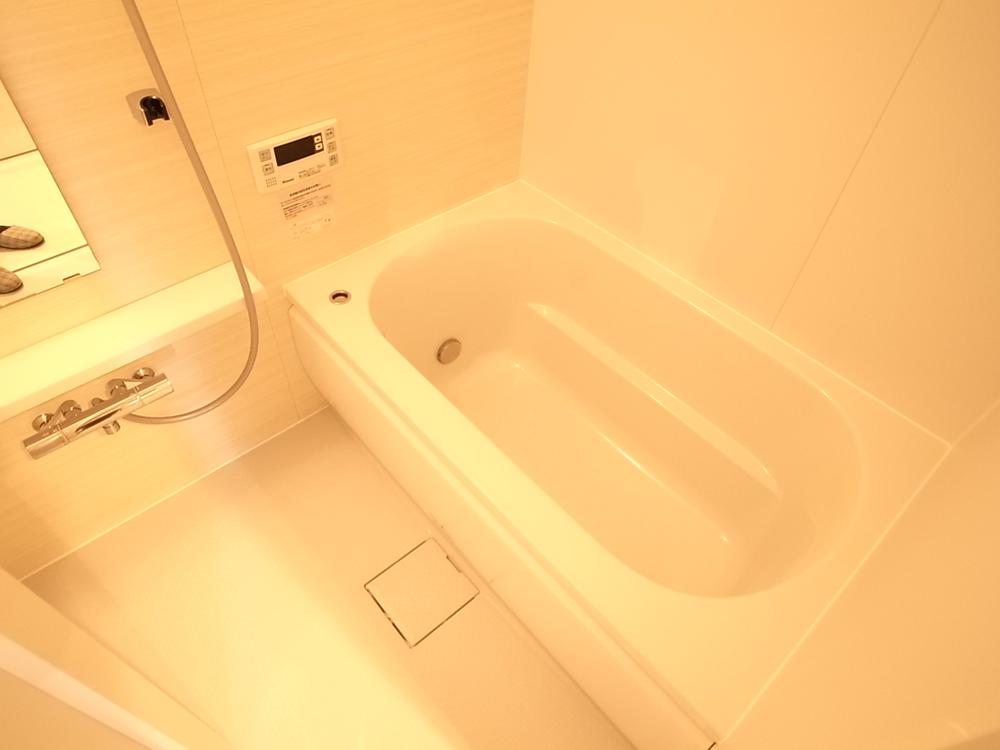 Unit is a bus new replaced.. Becoming with Reheating function.
ユニットバス新規交換済みです。追い焚き機能付きとなっております。
Wash basin, toilet洗面台・洗面所 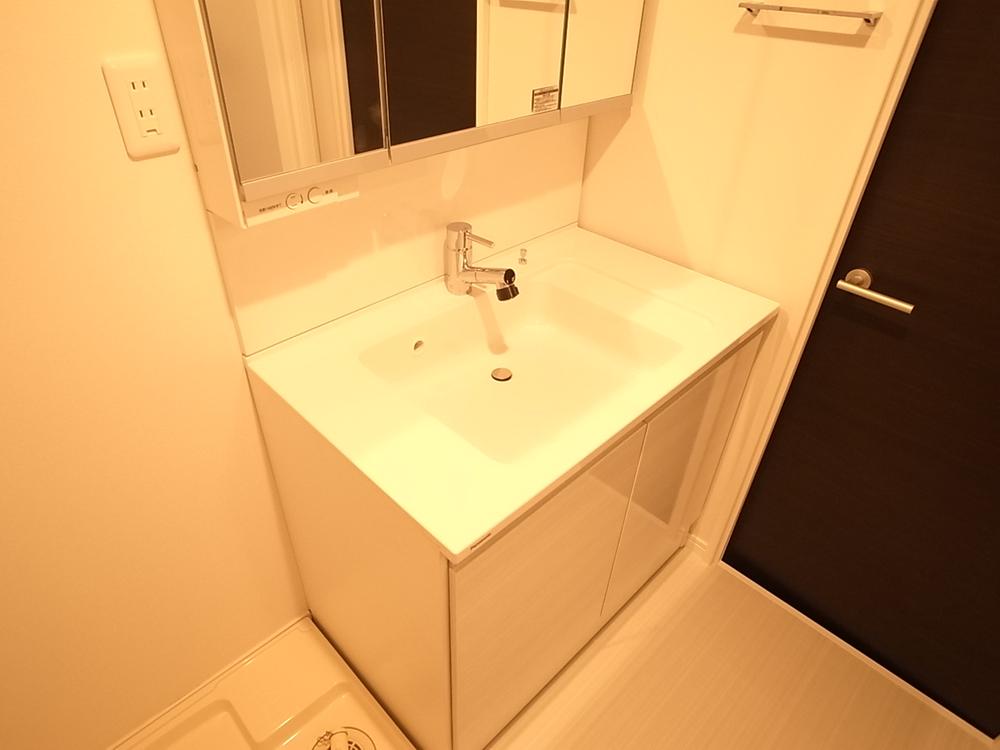 Bathroom vanity. This is a new replaced..
洗面化粧台。新規交換済みです。
Balconyバルコニー 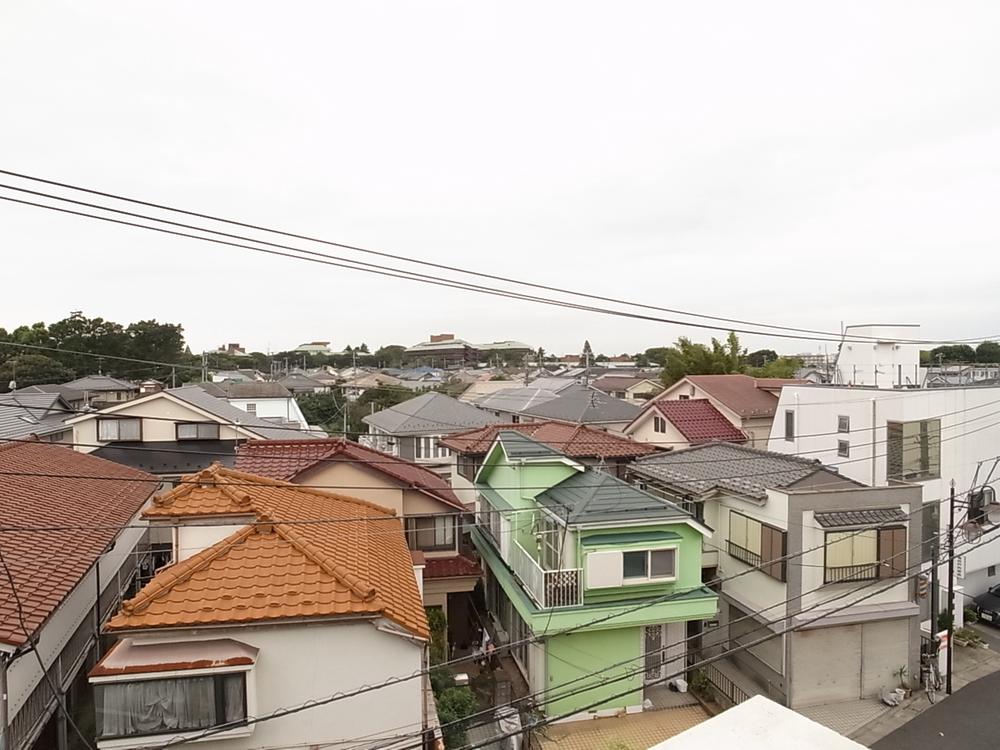 Is the view from the balcony. Balcony side (west) is, The first is a kind low-rise exclusive residential area.
バルコニーからの眺望です。バルコニー側(西)は、第一種低層住居専用地域です。
Non-living roomリビング以外の居室 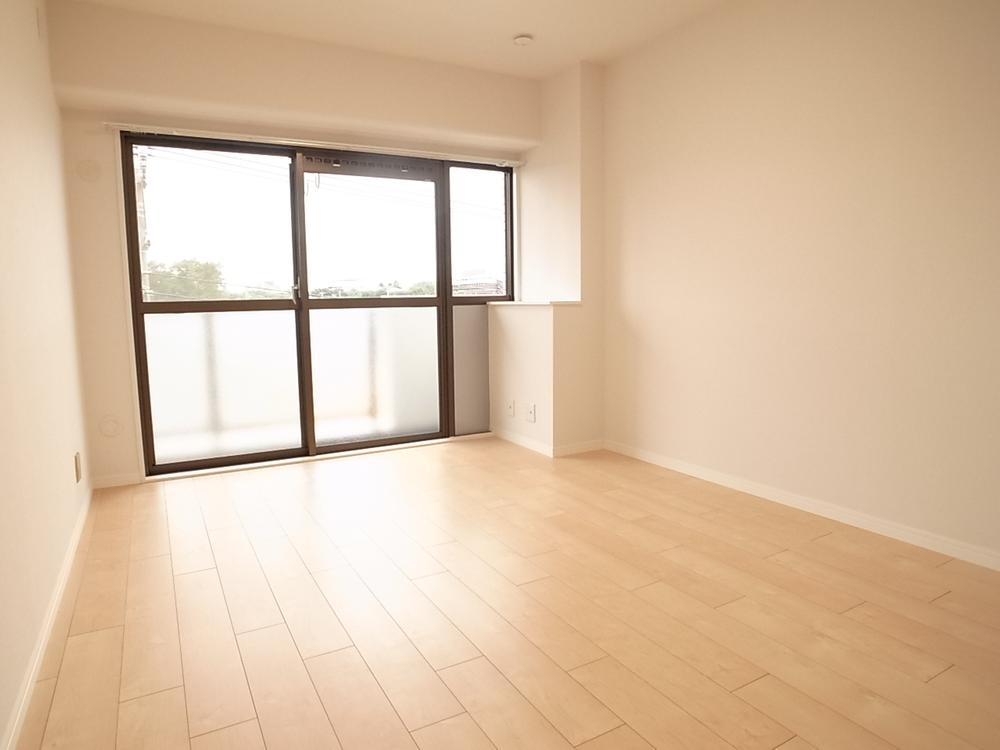 Balcony (west) side Western-style. Sunny, Bright room.
バルコニー(西)側洋室。日当たりが良く、明るいお部屋です。
Livingリビング 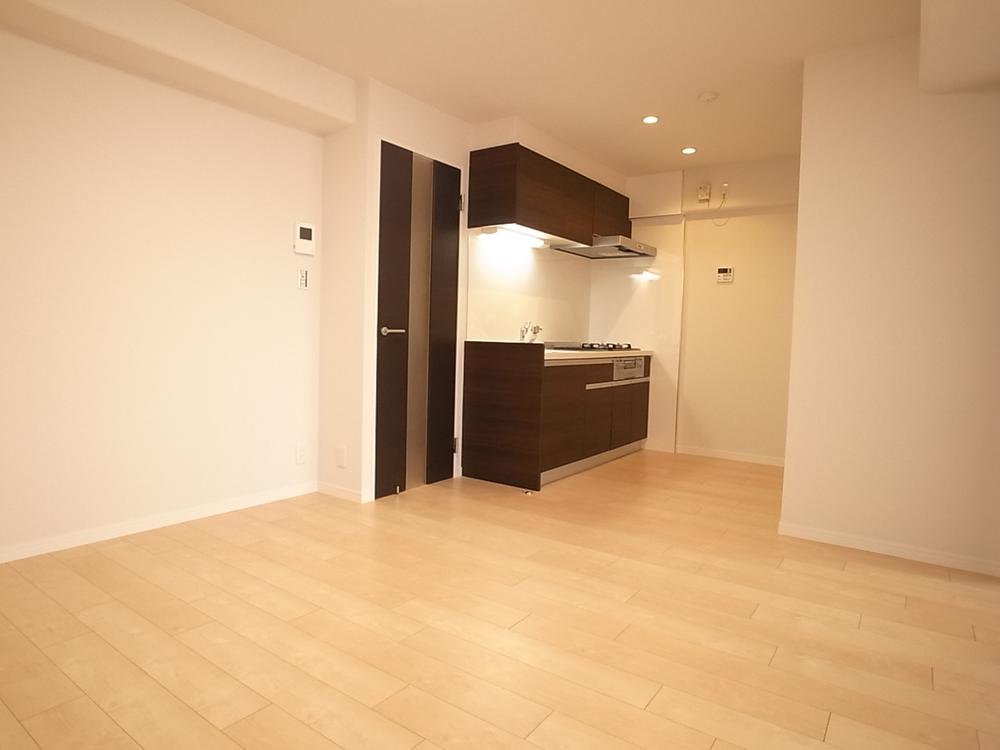 About 10.4 Pledge of living ・ dining ・ Kitchen.
約10.4帖のリビング・ダイニング・キッチンです。
Location
|














