Used Apartments » Kanto » Tokyo » Suginami
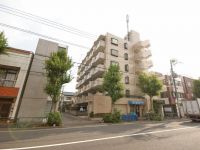 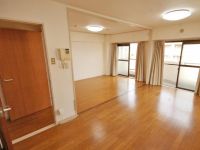
| | Suginami-ku, Tokyo 東京都杉並区 |
| JR Chuo Line "Asagaya" walk 14 minutes JR中央線「阿佐ヶ谷」歩14分 |
| Center line "Asagaya Station" There a condominium of 14 mins. LDK also there a 1LDK located about 16 Pledge. Since you can use the road even Nakasugi street to the station has become a bright way. 中央線「阿佐ケ谷駅」徒歩14分の中古マンションでございます。LDKも約16帖ある1LDKでございます。駅までの道も中杉通りをお使い頂けますので明るい道のりとなっております。 |
| Immediate Available, Interior renovation, System kitchen, Corner dwelling unit, Yang per good, All room storage, A quiet residential area, LDK15 tatami mats or more, 3 face lighting, 2 or more sides balcony, Elevator, Warm water washing toilet seat, Leafy residential area, Mu front building, Ventilation good, Dish washing dryer, Maintained sidewalk 即入居可、内装リフォーム、システムキッチン、角住戸、陽当り良好、全居室収納、閑静な住宅地、LDK15畳以上、3面採光、2面以上バルコニー、エレベーター、温水洗浄便座、緑豊かな住宅地、前面棟無、通風良好、食器洗乾燥機、整備された歩道 |
Features pickup 特徴ピックアップ | | Immediate Available / Interior renovation / System kitchen / Corner dwelling unit / Yang per good / All room storage / A quiet residential area / LDK15 tatami mats or more / 3 face lighting / 2 or more sides balcony / South balcony / Zenshitsuminami direction / Elevator / Warm water washing toilet seat / Leafy residential area / Mu front building / Ventilation good / Dish washing dryer / All rooms are two-sided lighting / Maintained sidewalk 即入居可 /内装リフォーム /システムキッチン /角住戸 /陽当り良好 /全居室収納 /閑静な住宅地 /LDK15畳以上 /3面採光 /2面以上バルコニー /南面バルコニー /全室南向き /エレベーター /温水洗浄便座 /緑豊かな住宅地 /前面棟無 /通風良好 /食器洗乾燥機 /全室2面採光 /整備された歩道 | Property name 物件名 | | Serehausu Asagaya セレハウス阿佐谷 | Price 価格 | | 25,800,000 yen 2580万円 | Floor plan 間取り | | 1LDK 1LDK | Units sold 販売戸数 | | 1 units 1戸 | Total units 総戸数 | | 25 units 25戸 | Occupied area 専有面積 | | 53.35 sq m (16.13 tsubo) (center line of wall) 53.35m2(16.13坪)(壁芯) | Other area その他面積 | | Balcony area: 9.65 sq m バルコニー面積:9.65m2 | Whereabouts floor / structures and stories 所在階/構造・階建 | | 4th floor / RC6 story 4階/RC6階建 | Completion date 完成時期(築年月) | | April 1991 1991年4月 | Address 住所 | | Suginami-ku, Tokyo Asagayakita 4 東京都杉並区阿佐谷北4 | Traffic 交通 | | JR Chuo Line "Asagaya" walk 14 minutes
Seibu Shinjuku Line "Saginomiya" walk 19 minutes
Tokyo Metro Marunouchi Line "Minami Asagaya" walk 19 minutes JR中央線「阿佐ヶ谷」歩14分
西武新宿線「鷺ノ宮」歩19分
東京メトロ丸ノ内線「南阿佐ヶ谷」歩19分
| Related links 関連リンク | | [Related Sites of this company] 【この会社の関連サイト】 | Person in charge 担当者より | | Rep Uraguchi Shintaro Age: 20 Daigyokai experience: 2 years real estate is what life. So worries! I worry also together with our customers, The and the best thing for our customers, I will work hard to be able to suggestions 担当者浦口 進太郎年齢:20代業界経験:2年不動産は一生ものです。だから悩みます!私もお客様と一緒に悩み、そしてお客様にとって最高のものを、ご提案出来るように頑張らせて頂きます | Contact お問い合せ先 | | TEL: 0800-603-1478 [Toll free] mobile phone ・ Also available from PHS
Caller ID is not notified
Please contact the "saw SUUMO (Sumo)"
If it does not lead, If the real estate company TEL:0800-603-1478【通話料無料】携帯電話・PHSからもご利用いただけます
発信者番号は通知されません
「SUUMO(スーモ)を見た」と問い合わせください
つながらない方、不動産会社の方は
| Administrative expense 管理費 | | 16,540 yen / Month (consignment (commuting)) 1万6540円/月(委託(通勤)) | Repair reserve 修繕積立金 | | 7520 yen / Month 7520円/月 | Time residents 入居時期 | | Immediate available 即入居可 | Whereabouts floor 所在階 | | 4th floor 4階 | Direction 向き | | South 南 | Renovation リフォーム | | December 2009 interior renovation completed (bathroom ・ toilet ・ wall ・ floor ・ Water heater replacement) 2009年12月内装リフォーム済(浴室・トイレ・壁・床・給湯器交換) | Other limitations その他制限事項 | | There Notices 告知事項あり | Overview and notices その他概要・特記事項 | | Contact: Uraguchi Shintaro 担当者:浦口 進太郎 | Structure-storey 構造・階建て | | RC6 story RC6階建 | Site of the right form 敷地の権利形態 | | Ownership 所有権 | Use district 用途地域 | | Residential 近隣商業 | Parking lot 駐車場 | | Nothing 無 | Company profile 会社概要 | | <Mediation> Governor of Tokyo (7) No. 050593 (Corporation) Tokyo Metropolitan Government Building Lots and Buildings Transaction Business Association (Corporation) metropolitan area real estate Fair Trade Council member Shokusan best Inquiries center best home of (stock) Yubinbango180-0004 Musashino-shi, Tokyo Kichijojihon cho 1-17-12 Kichijoji Central second floor <仲介>東京都知事(7)第050593号(公社)東京都宅地建物取引業協会会員 (公社)首都圏不動産公正取引協議会加盟殖産のベストお問い合わせ窓口中央ベストホーム(株)〒180-0004 東京都武蔵野市吉祥寺本町1-17-12 吉祥寺セントラル2階 |
Local appearance photo現地外観写真 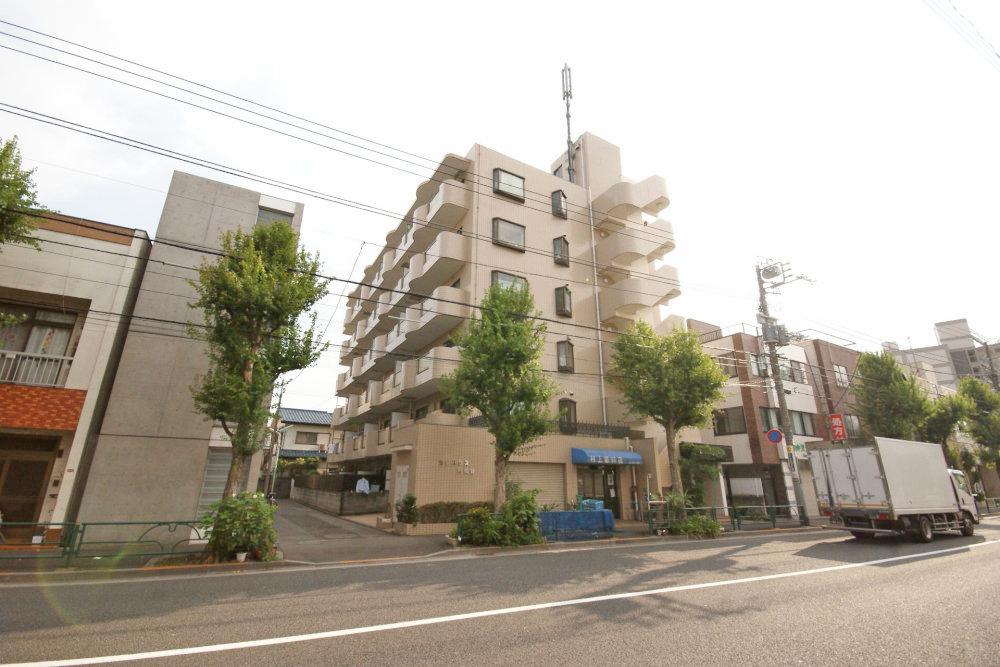 Condominium Suginami Asagayakita 4-chome. Current state, Since it has become an empty room, You can preview any time. It is quiet because it is the farthest room from Waseda as front. South ・ east ・ It is west of the 3 direction room.
杉並区阿佐谷北4丁目の中古マンション。現況、空室になっていますので、いつでも内覧することが出来ます。前面の早稲田通りからは一番離れたお部屋ですので静かです。南・東・西の3方角部屋です。
Livingリビング 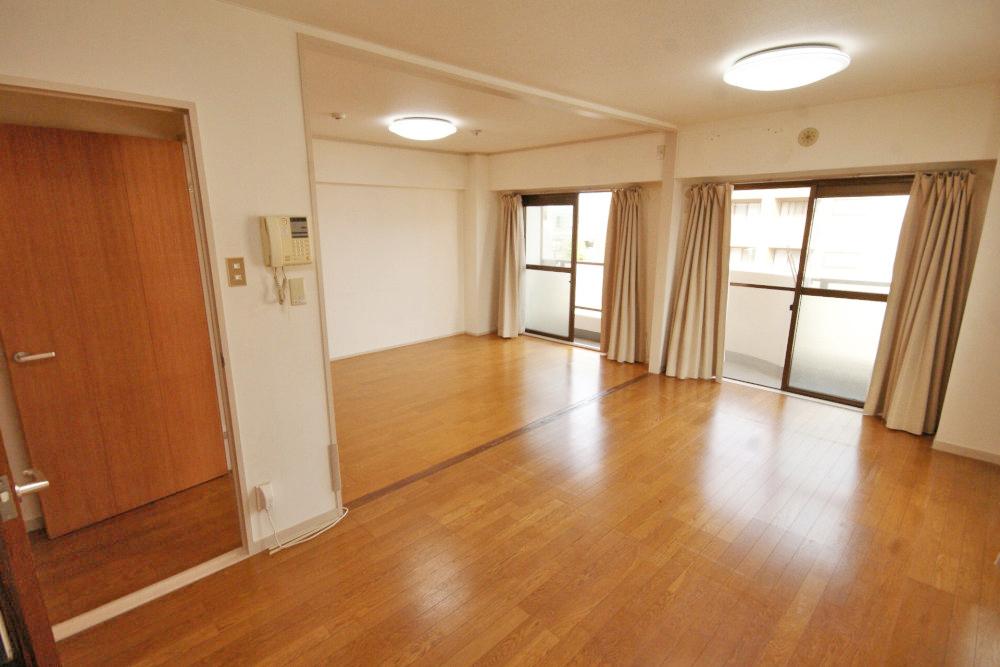 Heisei has a spacious renovation in the living room of about 15.9 tatami mats by connecting a Japanese-style room in December 2009.
平成21年12月に和室をつなげて約15.9畳の広々リビングにリフォームをしています。
Kitchenキッチン 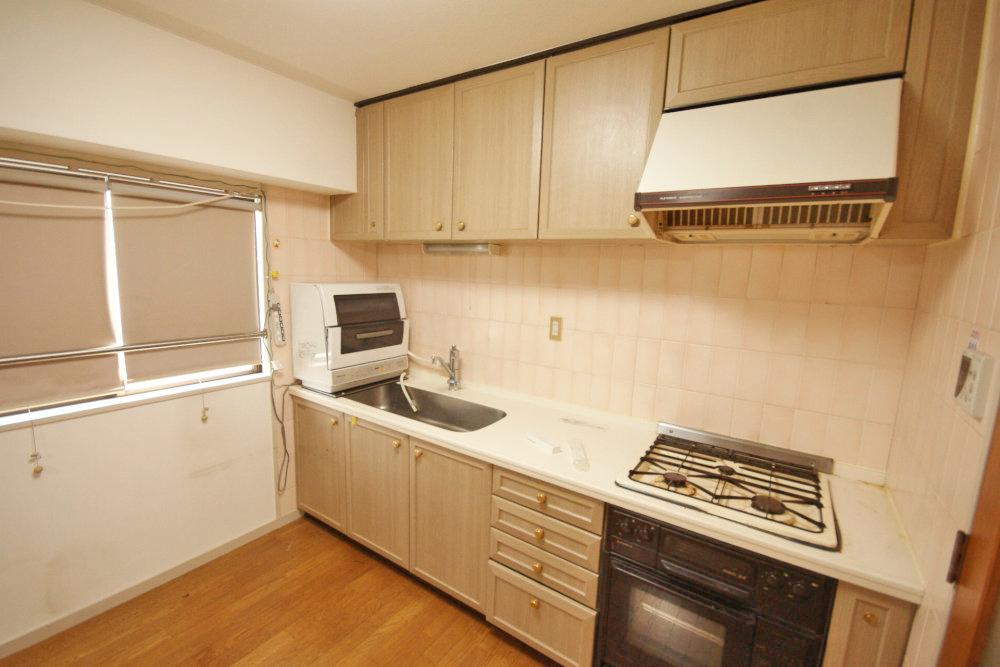 Storage is also plenty of kitchen. Also it comes with a 3-neck gas stove and a fish grill and a built-in oven. Dishwasher also please use.
収納もたっぷりのキッチンです。3口のガスコンロと魚焼きグリルとビルトインのオーブンもついています。食洗機もご使用ください。
Floor plan間取り図 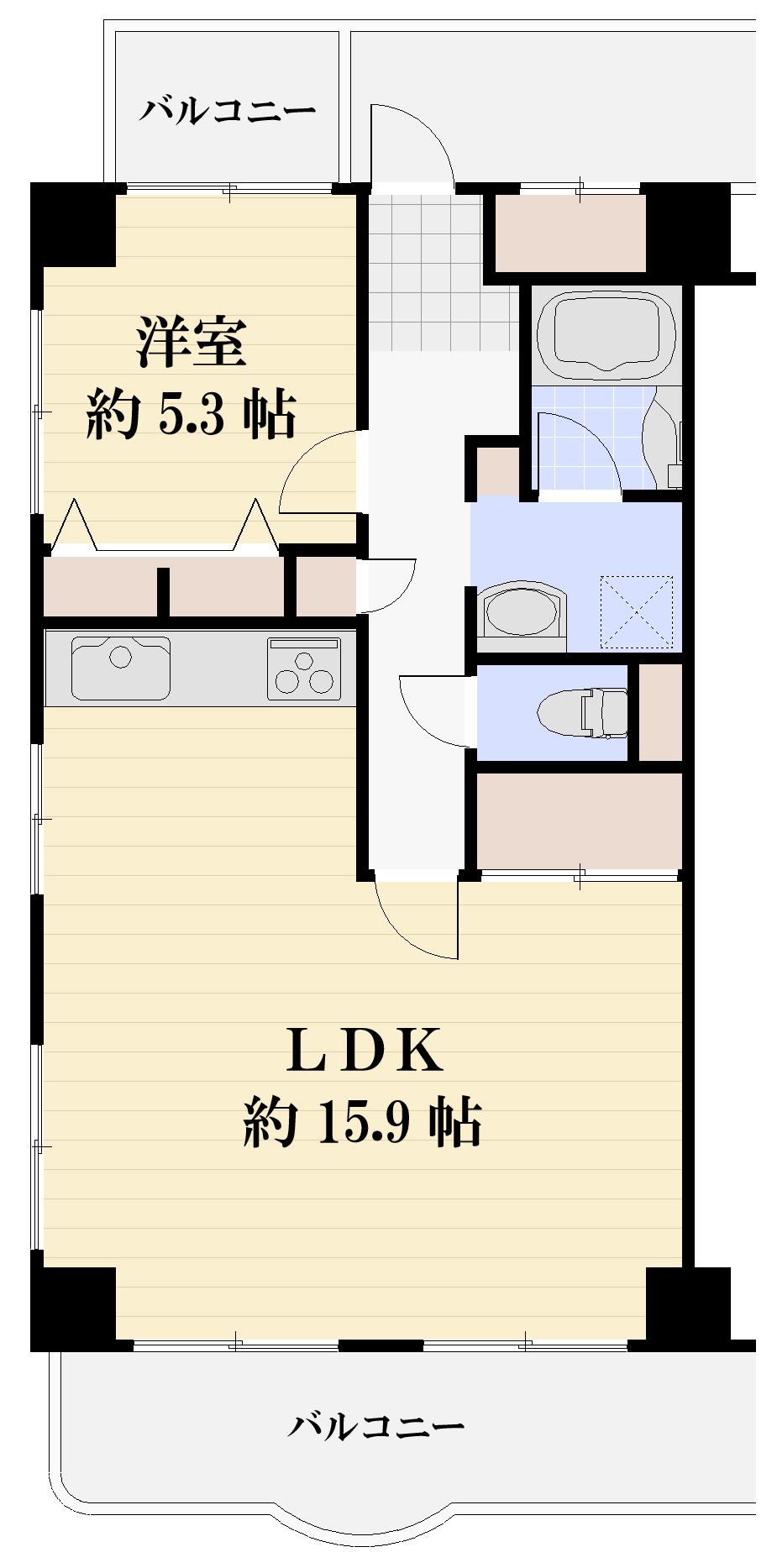 1LDK, Price 25,800,000 yen, Occupied area 53.35 sq m , Balcony area 9.65 sq m east ・ South ・ It is west of the 3 direction room. Not suitable to hate towards the sun. Until the evening from the morning is bright rooms yours.
1LDK、価格2580万円、専有面積53.35m2、バルコニー面積9.65m2 東・南・西の3方角部屋です。太陽の嫌いな方には向いていません。朝から夕方までは明るいお部屋があなたのものに。
Livingリビング 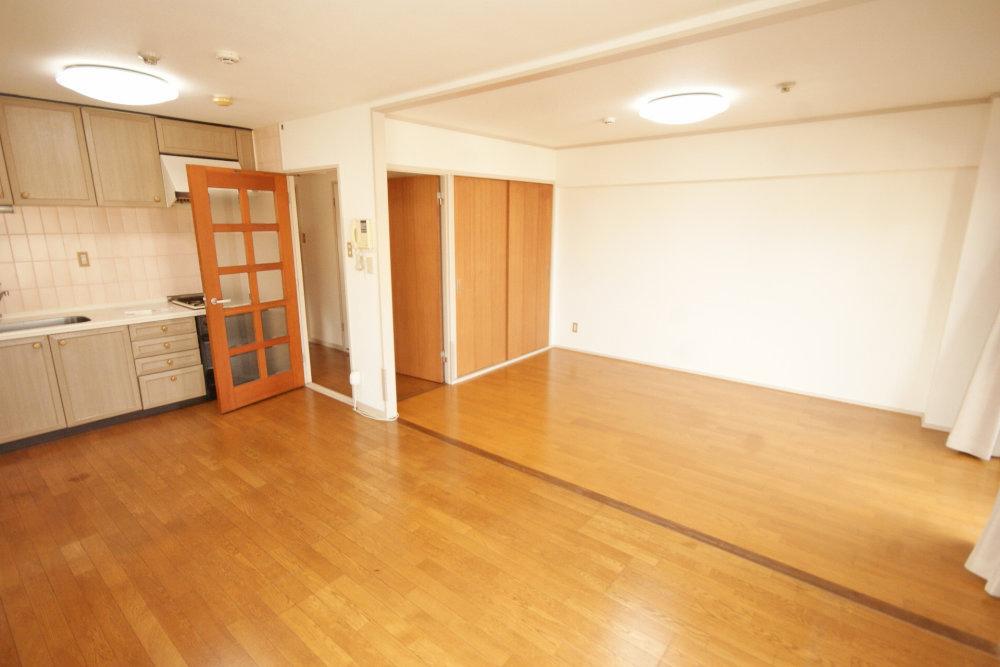 Heisei has a spacious renovation in the living room of about 15.9 tatami mats by connecting a Japanese-style room in December 2009. Living also Katazuki beautiful because there is storage of between one.
平成21年12月に和室をつなげて約15.9畳の広々リビングにリフォームをしています。一間の収納もありますのでリビングもきれいに片付きます。
Bathroom浴室 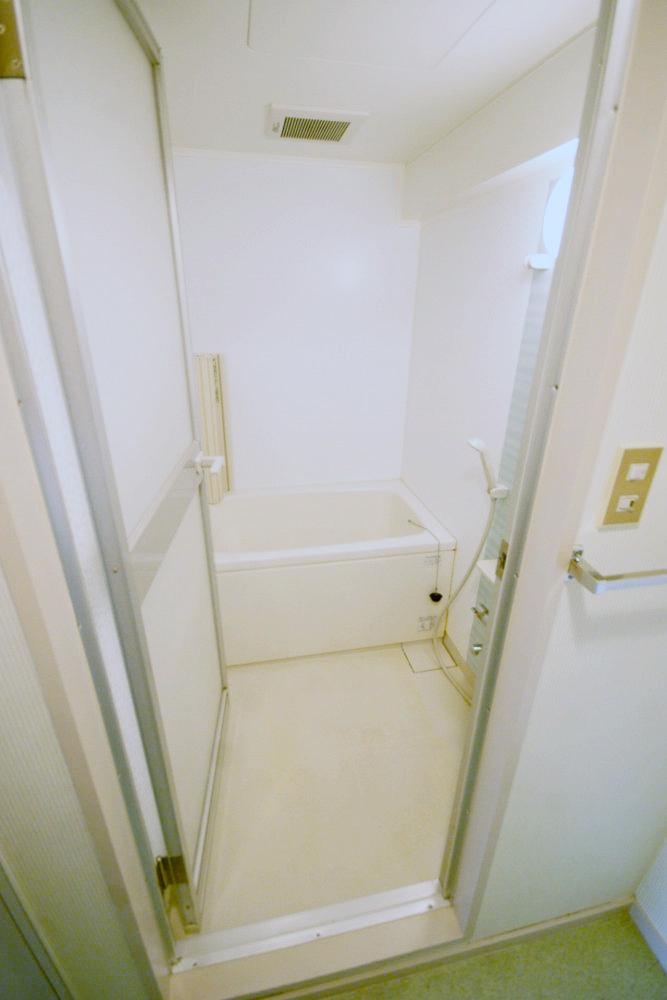 Contact is the bathroom. Water around are also clean up a professional hand.
お風呂場です。水回りもプロの手できれいに掃除されています。
Kitchenキッチン 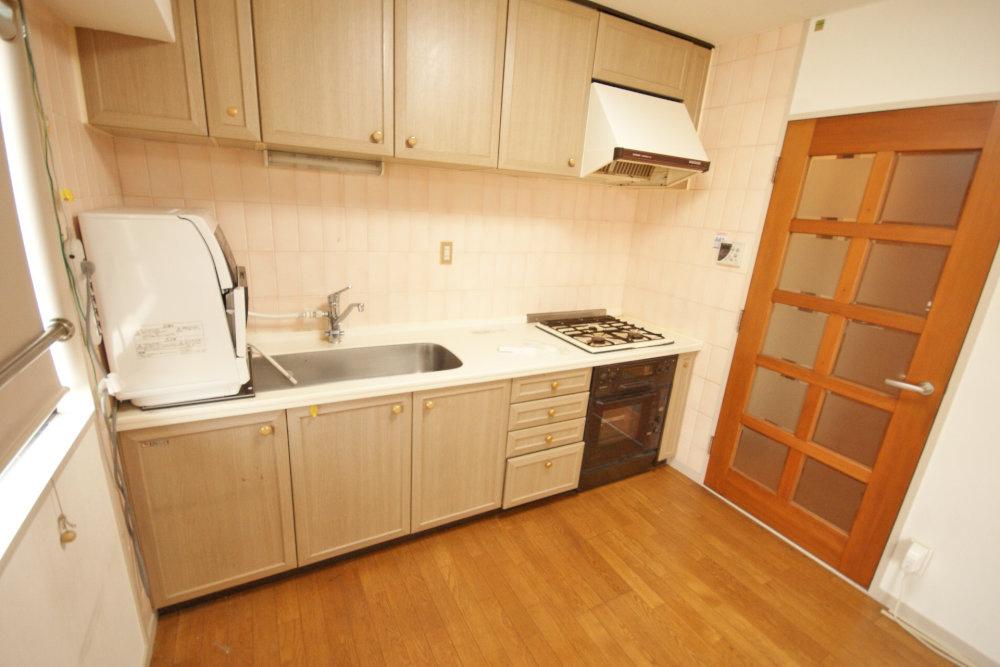 It was refer to professional cleaning in August 25 years because it is beautiful.
25年8月にプロのお掃除をしてありますのできれいです。
Entrance玄関 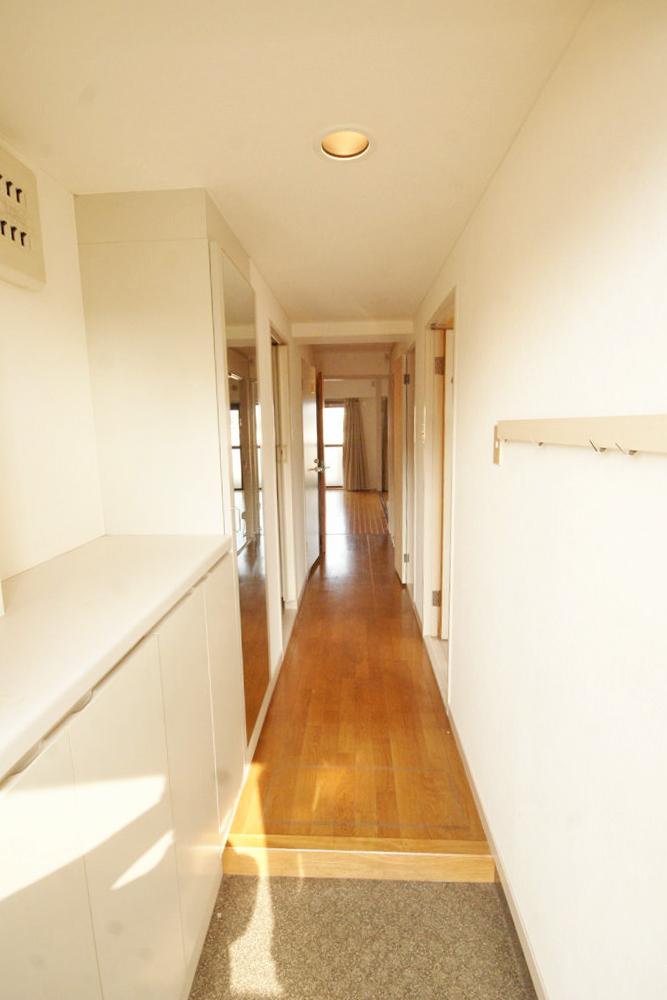 Bright open corridor.
明るい開放廊下です。
Wash basin, toilet洗面台・洗面所 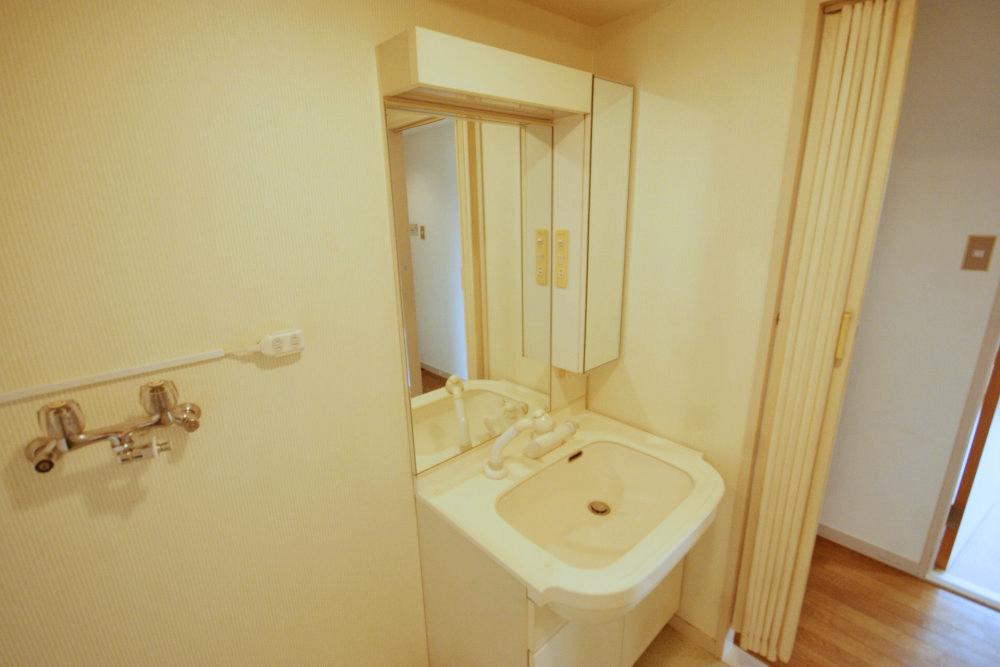 It is vanity. Very convenient because it is a shower head. Anytime cleanliness will be maintained.
洗面化粧台です。シャワーヘッド付きですのでとっても便利。いつでも清潔が保てます。
Toiletトイレ 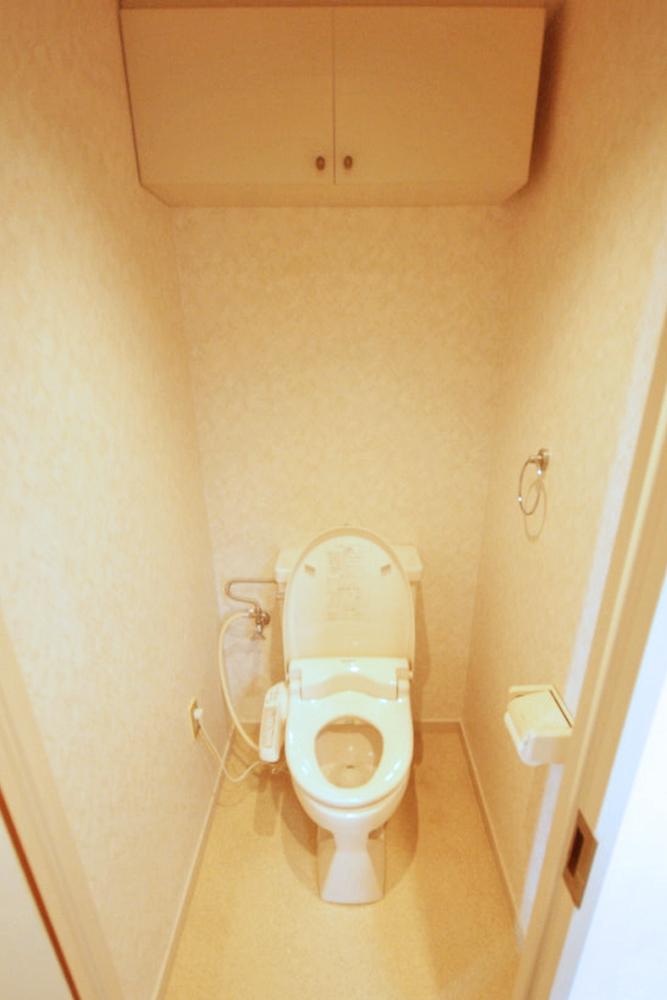 Washlet with a restroom. Is beautiful so we of course pro to clean.
ウオシュレット付きのお手洗い。もちろんプロが掃除をしておりますのできれいです。
Entranceエントランス 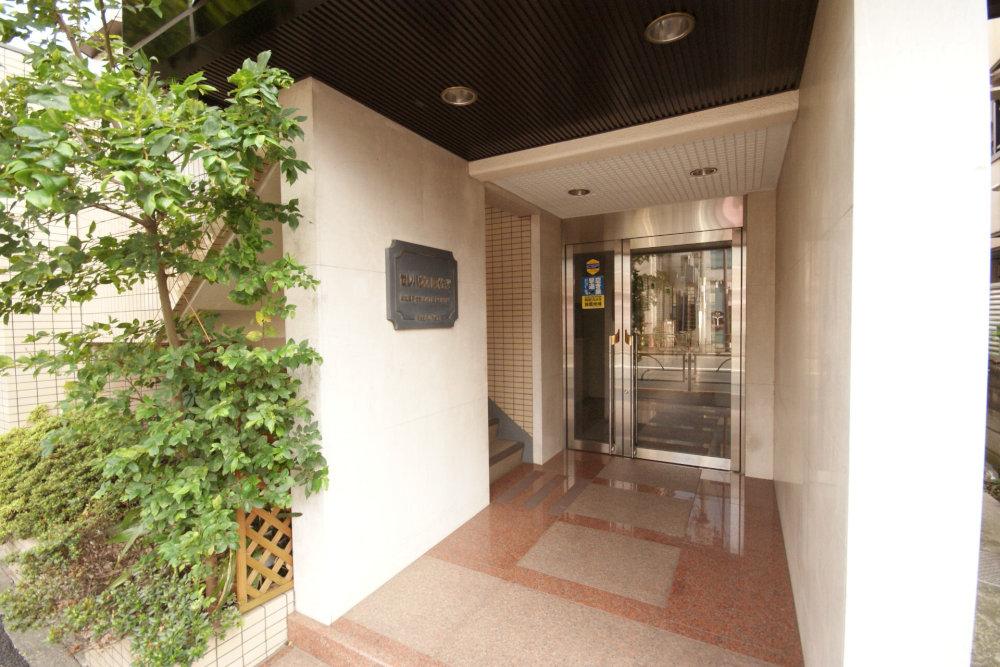 Is the entrance along Waseda street. 3 and now is safe even if late at night because it is alternating.
早稲田通り沿いのエントランスです。3件となりは交番ですので夜遅くなっても安心です。
Balconyバルコニー 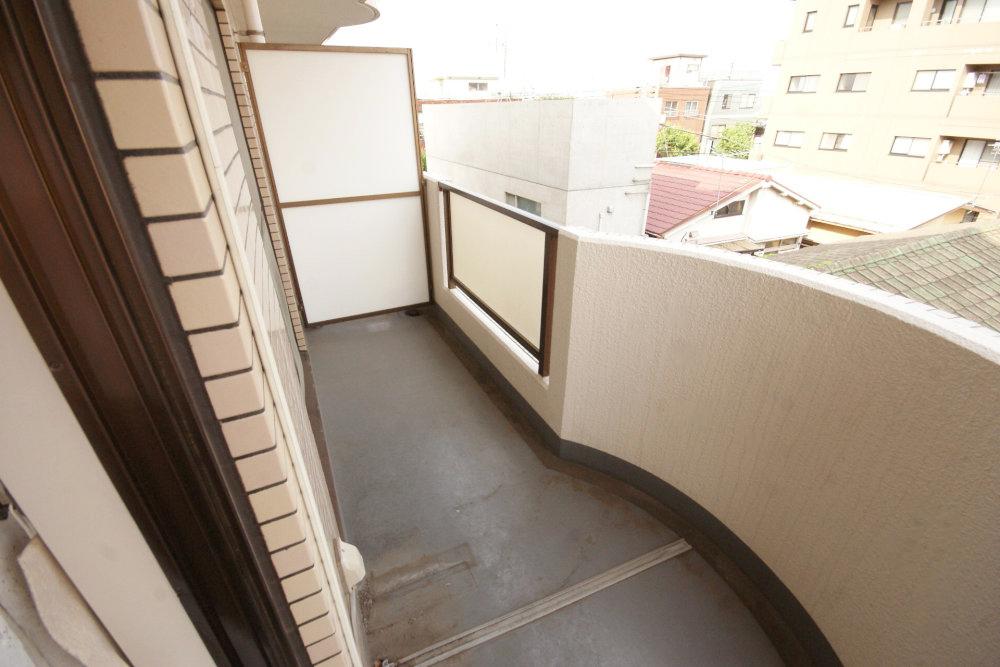 It is the east side of the balcony. Peripheral will come has become so low building Asahi entered from here.
東側のバルコニーです。周辺は低い建物になっていますので朝日はこちらからは入ってきます。
Supermarketスーパー 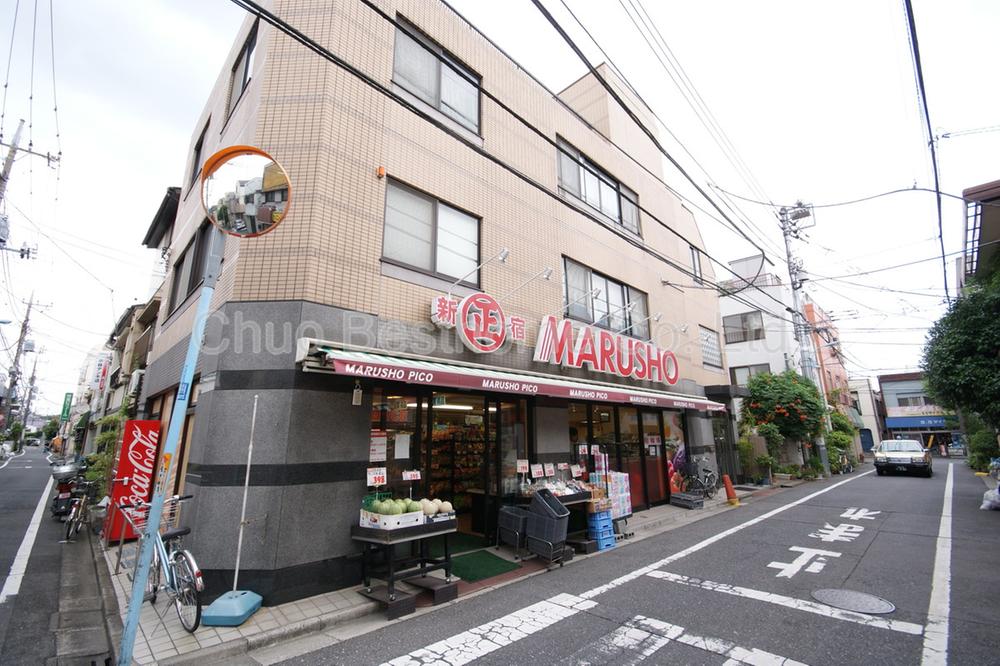 543m until Marusho chain Asagaya shop
丸正チェーン阿佐ケ谷店まで543m
View photos from the dwelling unit住戸からの眺望写真 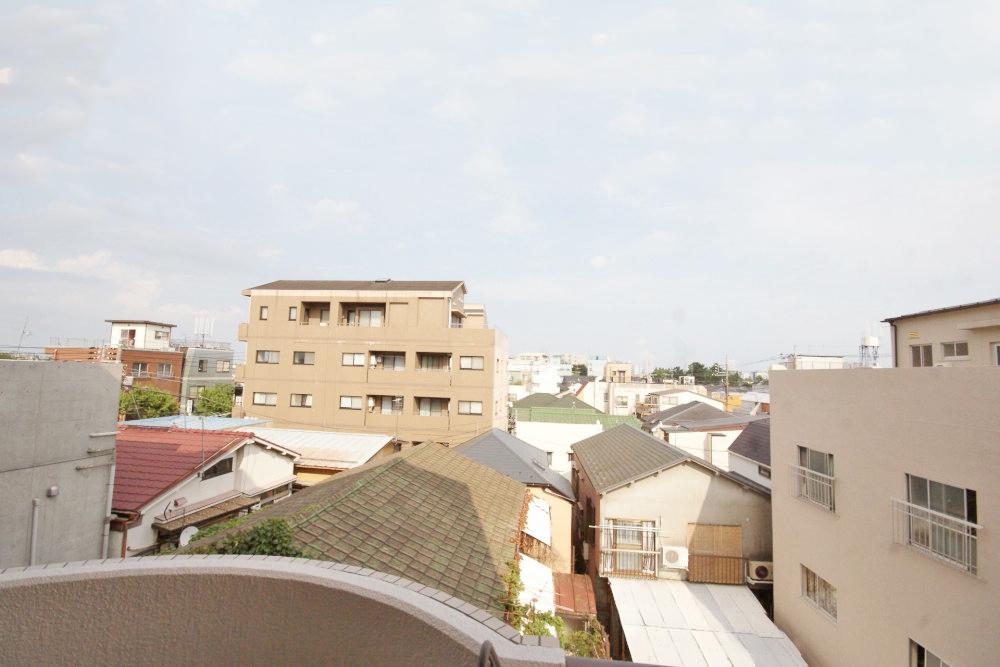 It is the east side of the balcony. Surrounding view is also good because it has become a low building.
東側のバルコニーです。周辺は低い建物になっていますので眺望も良好です。
Other localその他現地 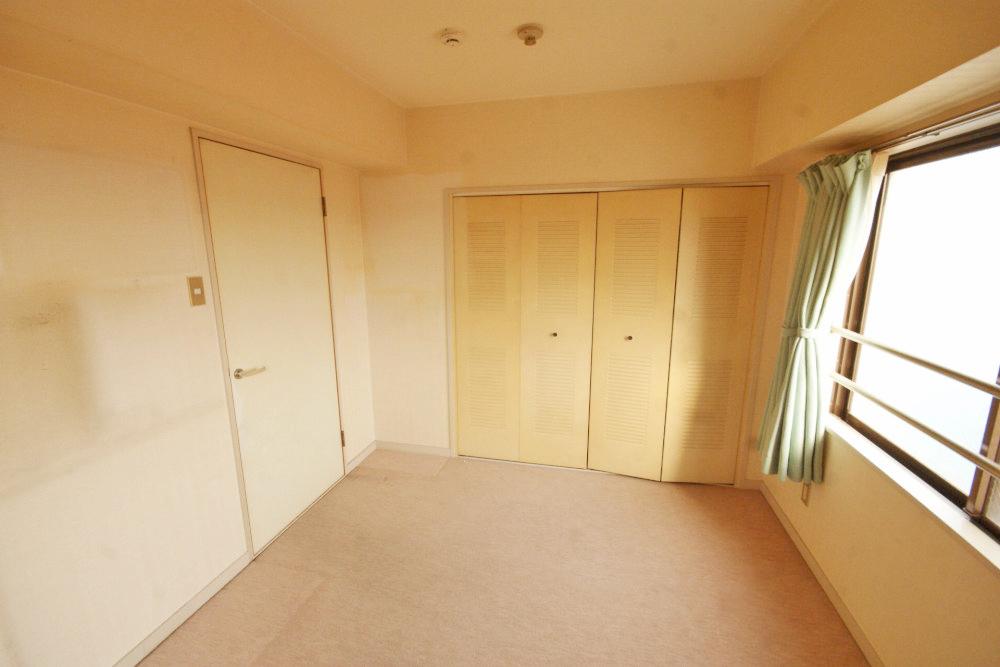 About 5.3 tatami of Western-style.
約5.3畳の洋室です。
Otherその他 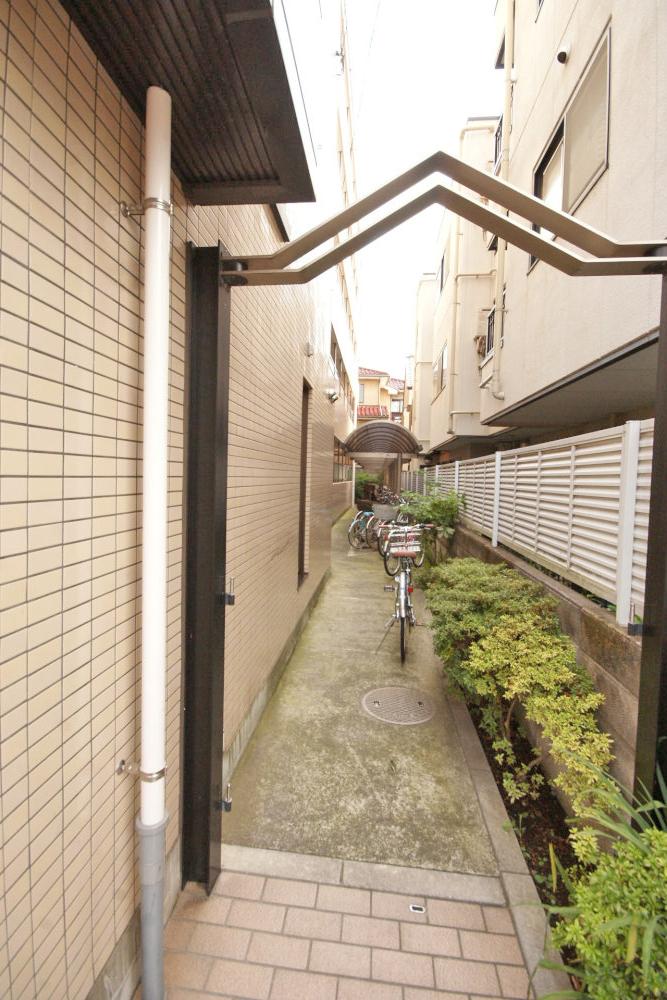 Here there is a bicycle storage in the back.
こちらの奥に自転車置き場があります。
Supermarketスーパー 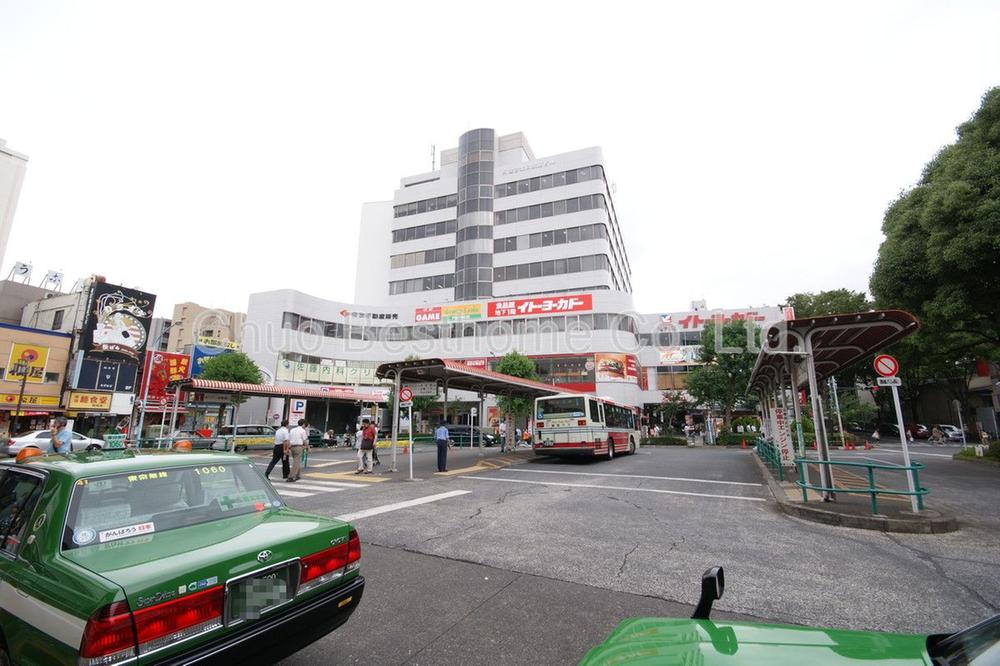 Until the food hall Ito-Yokado Asagaya shop 748m
食品館イトーヨーカドー阿佐谷店まで748m
Other localその他現地 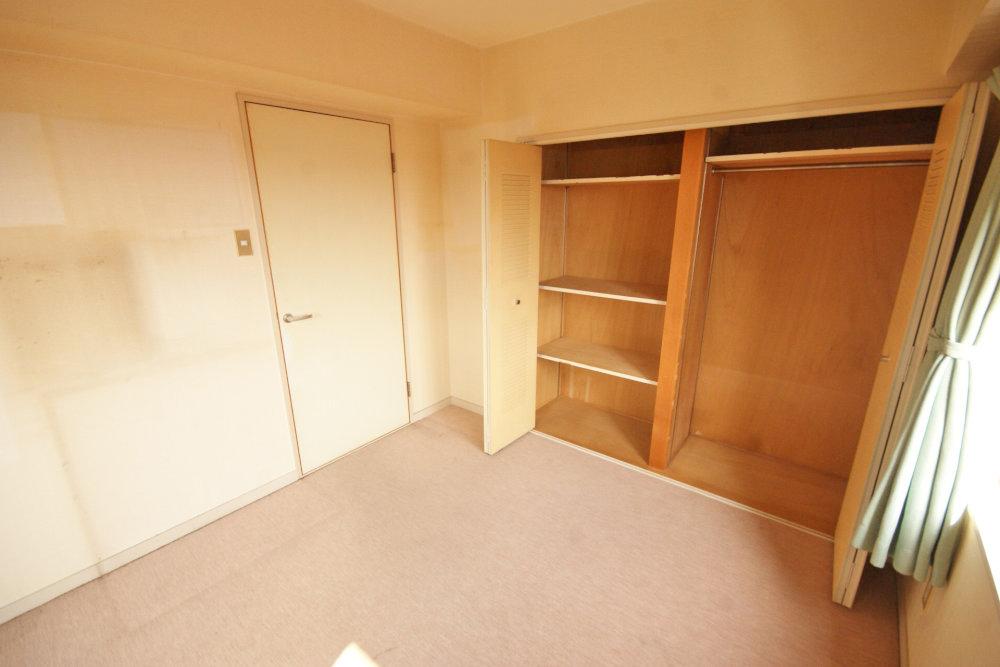 Was Mashi re-covered in August the wallpaper and carpet.
壁紙とじゅうたんを8月に張替えました。
Otherその他 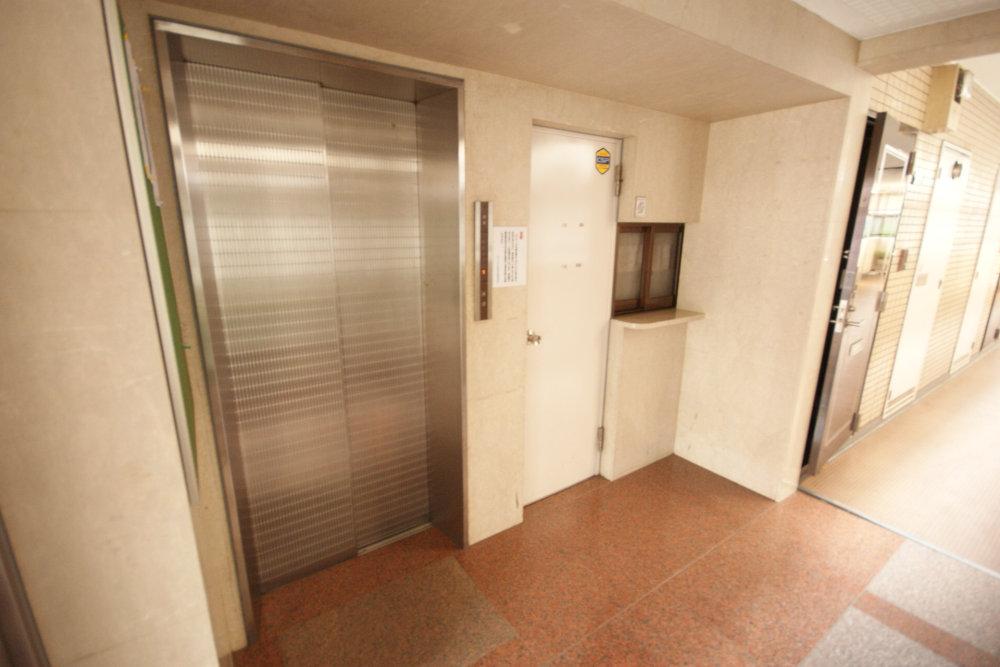 Elevator There is also of course. Also heavy luggage, It is safe even when the body is heavy.
エレベーターももちろんあります。重い荷物も、体が重い時にも安心です。
Other localその他現地 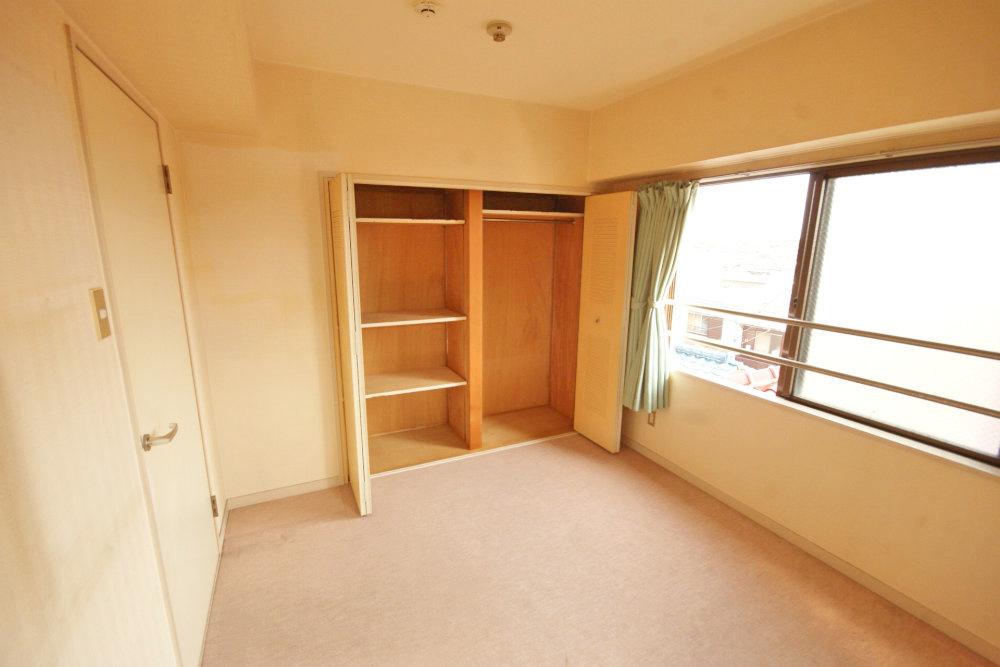 There is also a large storage so you can use the room to enable.
大きめの収納もありますのでお部屋を有効に使えます。
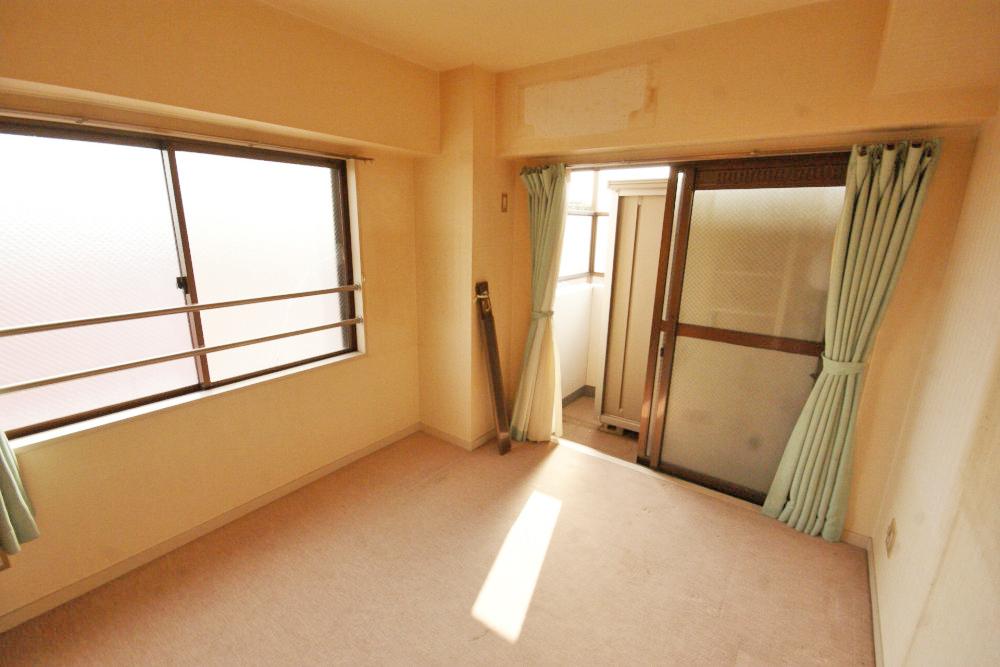 There is in the west balcony and window to the south.
西にはバルコニーと南には窓があります。
Location
| 





















