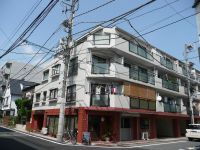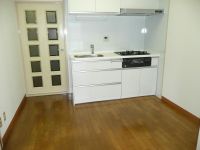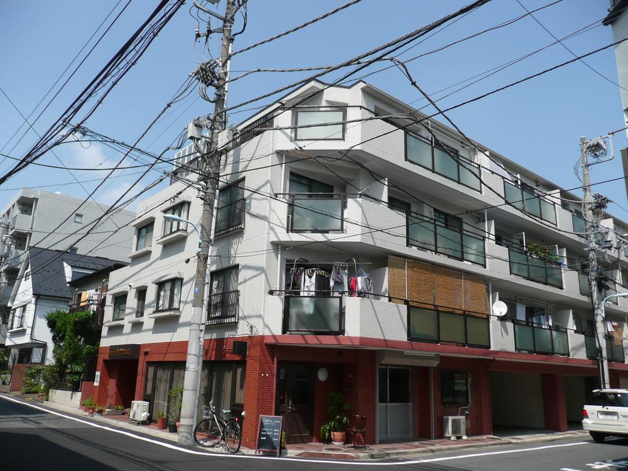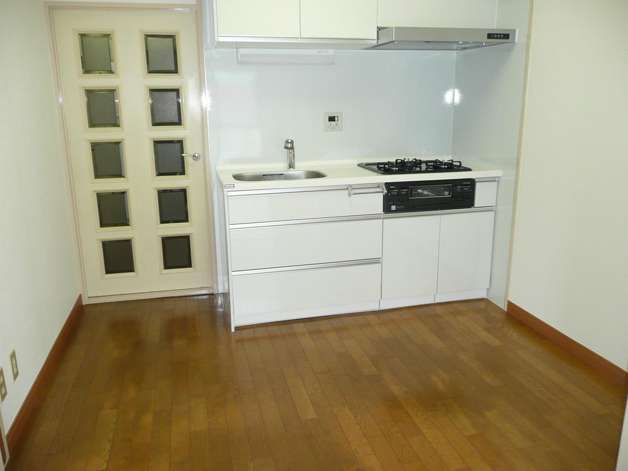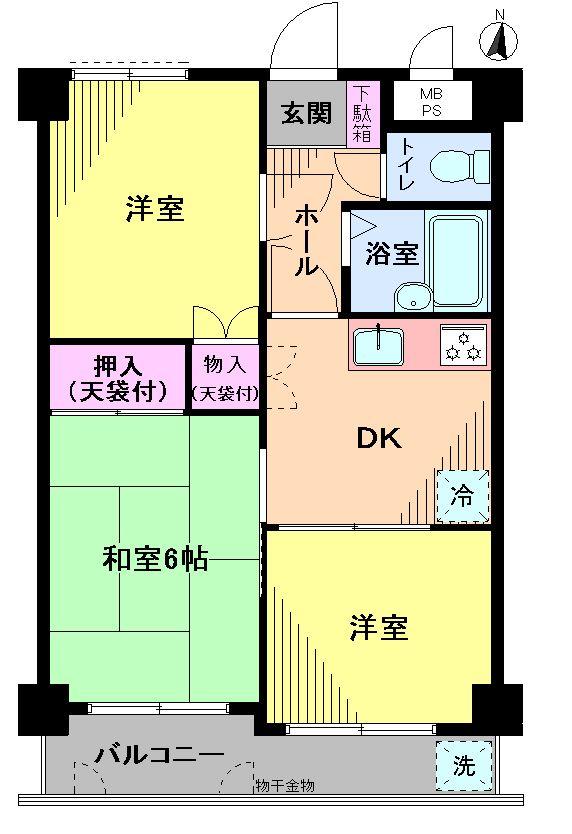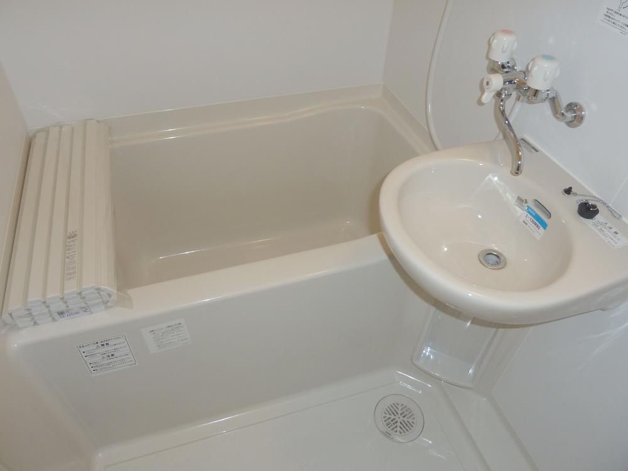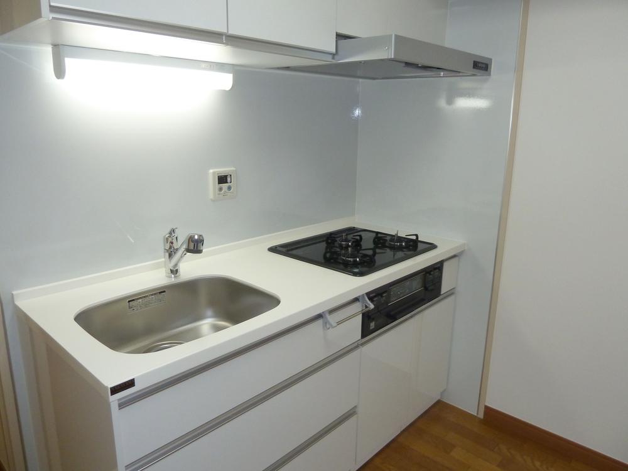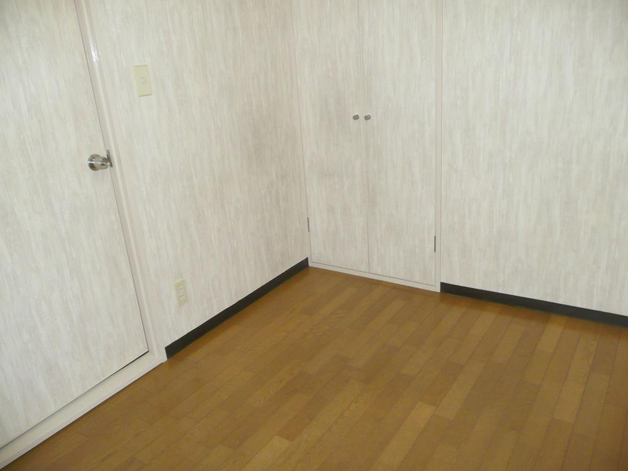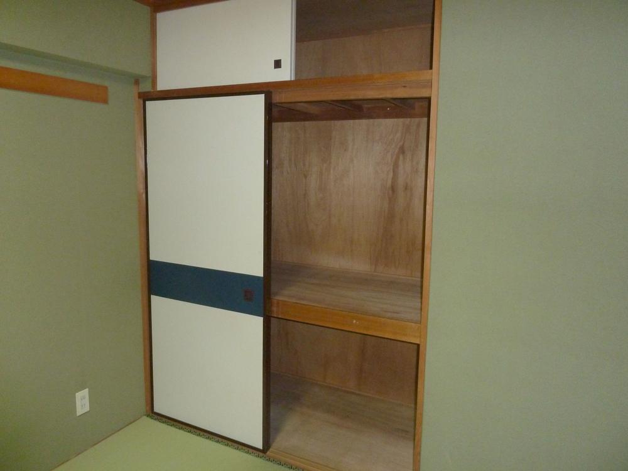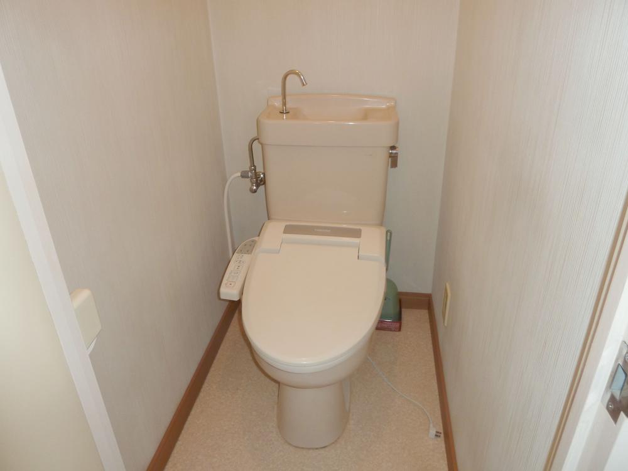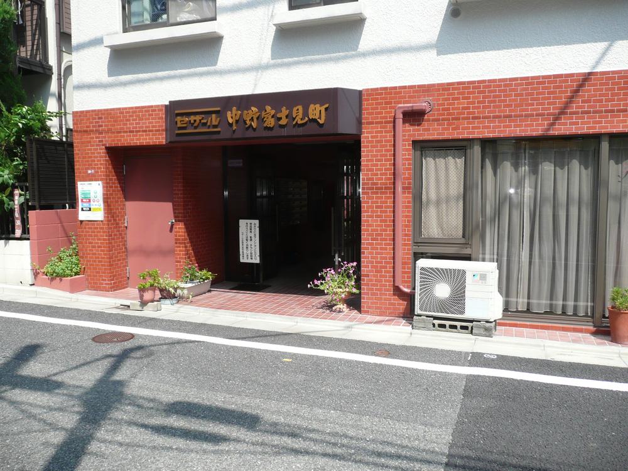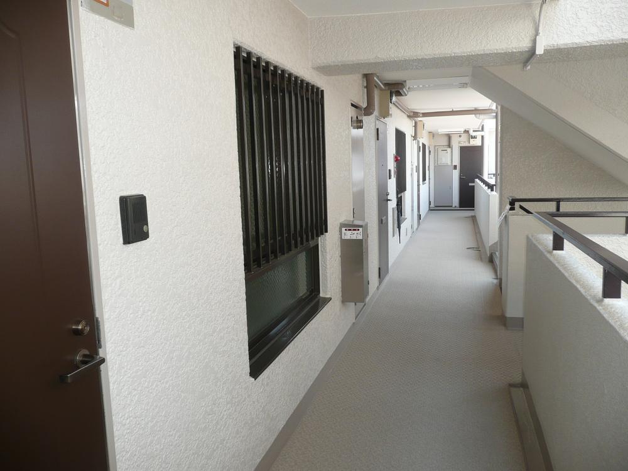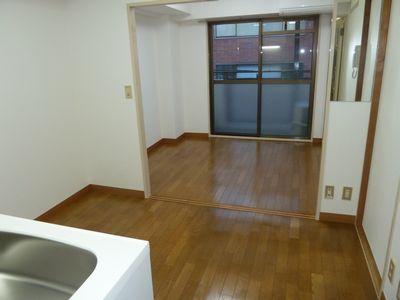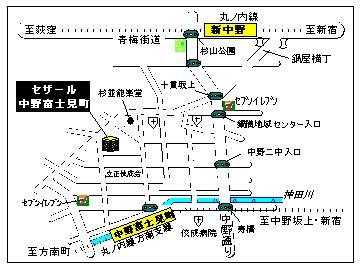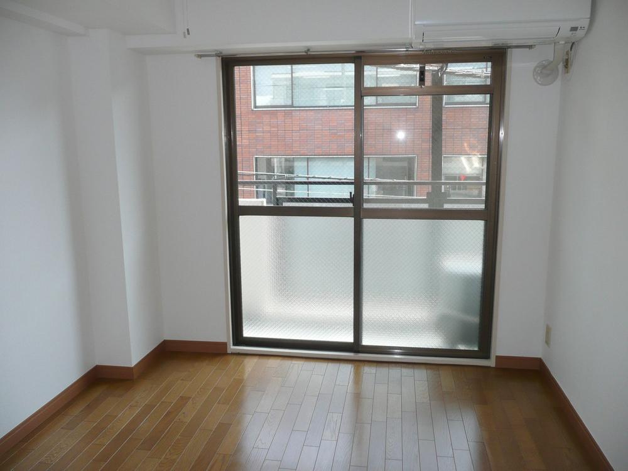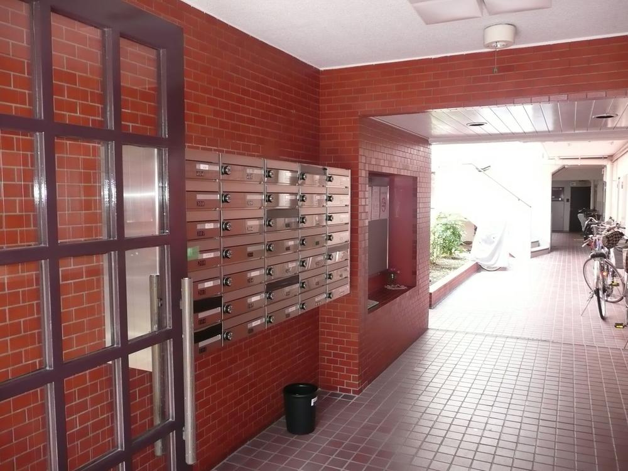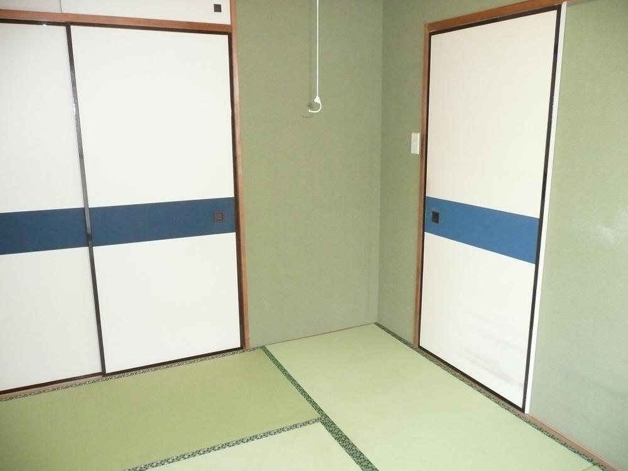|
|
Suginami-ku, Tokyo
東京都杉並区
|
|
Tokyo Metro Marunouchi Line "Nakanofujimicho" walk 4 minutes
東京メトロ丸ノ内線「中野富士見町」歩4分
|
|
■ Interior renovation completed ■ Facing south ■ Hito good ■ Ventilation good ■ System kitchen ■ Immediate Available per current vacancy ■ Commute ・ Convenient to go to school ■ Starting station ■ Station 4-minute walk ■ 2 Station Available ■ New quake-resistance standards Property ■ Flat to the station ■
■内装リフォーム済■南向き■陽当良好■通風良好■システムキッチン■現在空室につき即入居可■通勤・通学に便利■始発駅■駅徒歩4分■2駅利用可■新耐震基準物件■駅まで平坦■
|
|
****** 2013 July Interior renovation completed ****** System Kitchen exchange / Unit bus exchange / Toilet exchange Floor baseboards exchange / Air conditioning 2 groups exchange **************************** □ Facing south! Hito good! Bright house bathed in plenty of sunshine! □ Happy comfortable south balcony every day of your laundry! □ "Nakanofujimicho" station 4 minutes walk! Also glad good location at the time of a busy morning and late return home! □ Heisei is a large-scale repair work Performed in 25 years in June!
****** 平成25年7月 内装リフォーム済 ****** システムキッチン交換/ユニットバス交換/トイレ交換 床巾木交換/エアコン2基交換 **************************** □ 南向き!陽当良好!たっぷりの陽光が差し込む明るい住まい! □ 毎日のお洗濯もラクラク快適な南バルコニー! □ 「中野富士見町」駅徒歩4分!忙しい朝や遅い帰宅時にも嬉しい好立地! □ 平成25年6月に大規模修繕工事実施済です!
|
Features pickup 特徴ピックアップ | | Immediate Available / It is close to the city / Interior renovation / Facing south / System kitchen / Yang per good / Flat to the station / Japanese-style room / Starting station / Exterior renovation / Urban neighborhood / Ventilation good / Maintained sidewalk / Flat terrain 即入居可 /市街地が近い /内装リフォーム /南向き /システムキッチン /陽当り良好 /駅まで平坦 /和室 /始発駅 /外装リフォーム /都市近郊 /通風良好 /整備された歩道 /平坦地 |
Property name 物件名 | | Cesar Nakanofujimicho セザール中野富士見町 |
Price 価格 | | 23.8 million yen 2380万円 |
Floor plan 間取り | | 3DK 3DK |
Units sold 販売戸数 | | 1 units 1戸 |
Total units 総戸数 | | 34 units 34戸 |
Occupied area 専有面積 | | 40.93 sq m (center line of wall) 40.93m2(壁芯) |
Other area その他面積 | | Balcony area: 5.07 sq m バルコニー面積:5.07m2 |
Whereabouts floor / structures and stories 所在階/構造・階建 | | 3rd floor / RC4 story 3階/RC4階建 |
Completion date 完成時期(築年月) | | September 1985 1985年9月 |
Address 住所 | | Suginami-ku, Tokyo Wada 1 東京都杉並区和田1 |
Traffic 交通 | | Tokyo Metro Marunouchi Line "Nakanofujimicho" walk 4 minutes
Tokyo Metro Marunouchi Line "Shin-Nakano" walk 10 minutes 東京メトロ丸ノ内線「中野富士見町」歩4分
東京メトロ丸ノ内線「新中野」歩10分
|
Related links 関連リンク | | [Related Sites of this company] 【この会社の関連サイト】 |
Person in charge 担当者より | | Rep Ichihara Yusuke 担当者市原 裕介 |
Contact お問い合せ先 | | TEL: 0800-603-0355 [Toll free] mobile phone ・ Also available from PHS
Caller ID is not notified
Please contact the "saw SUUMO (Sumo)"
If it does not lead, If the real estate company TEL:0800-603-0355【通話料無料】携帯電話・PHSからもご利用いただけます
発信者番号は通知されません
「SUUMO(スーモ)を見た」と問い合わせください
つながらない方、不動産会社の方は
|
Administrative expense 管理費 | | 11,970 yen / Month (consignment (cyclic)) 1万1970円/月(委託(巡回)) |
Repair reserve 修繕積立金 | | 12,540 yen / Month 1万2540円/月 |
Time residents 入居時期 | | Immediate available 即入居可 |
Whereabouts floor 所在階 | | 3rd floor 3階 |
Direction 向き | | South 南 |
Renovation リフォーム | | July 2013 interior renovation completed (kitchen ・ bathroom ・ toilet ・ Air conditioning 2 groups exchange, etc.), June 2013 large-scale repairs completed 2013年7月内装リフォーム済(キッチン・浴室・トイレ・エアコン2基交換等)、2013年6月大規模修繕済 |
Overview and notices その他概要・特記事項 | | Contact: Ichihara Yusuke 担当者:市原 裕介 |
Structure-storey 構造・階建て | | RC4 story RC4階建 |
Site of the right form 敷地の権利形態 | | Ownership 所有権 |
Use district 用途地域 | | Semi-industrial 準工業 |
Parking lot 駐車場 | | Nothing 無 |
Company profile 会社概要 | | <Mediation> Minister of Land, Infrastructure and Transport (9) No. 003115 Okuraya housing (Ltd.) Shinjuku office 160-0023 Tokyo Nishi-Shinjuku, Shinjuku-ku, 7-8-10 <仲介>国土交通大臣(9)第003115号オークラヤ住宅(株)新宿営業所〒160-0023 東京都新宿区西新宿7-8―10 |
