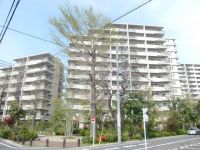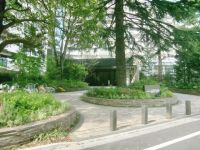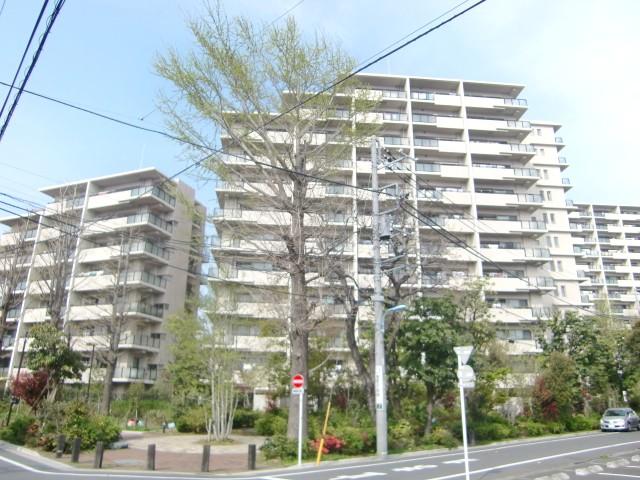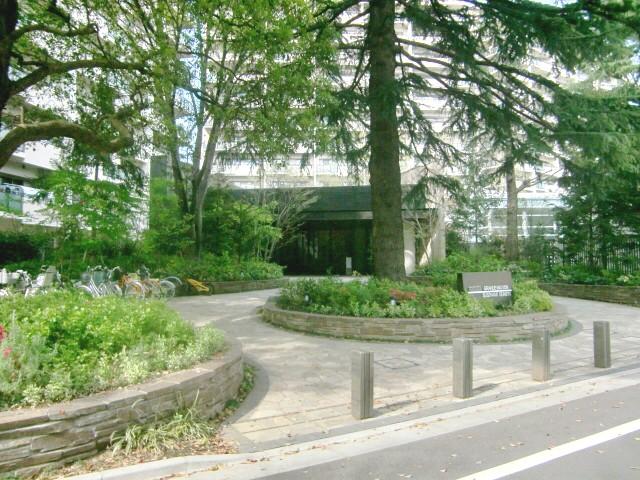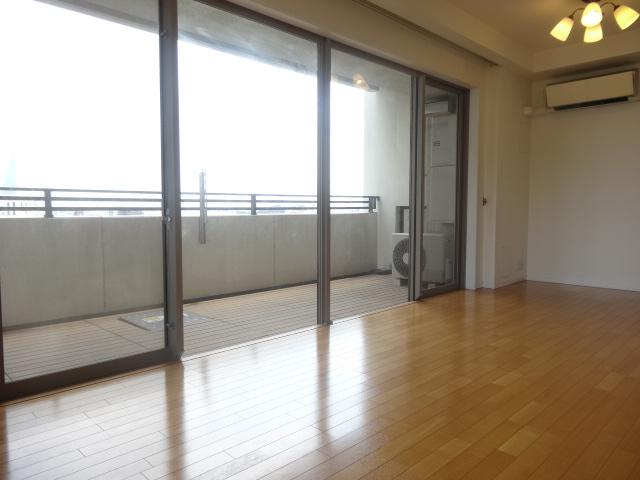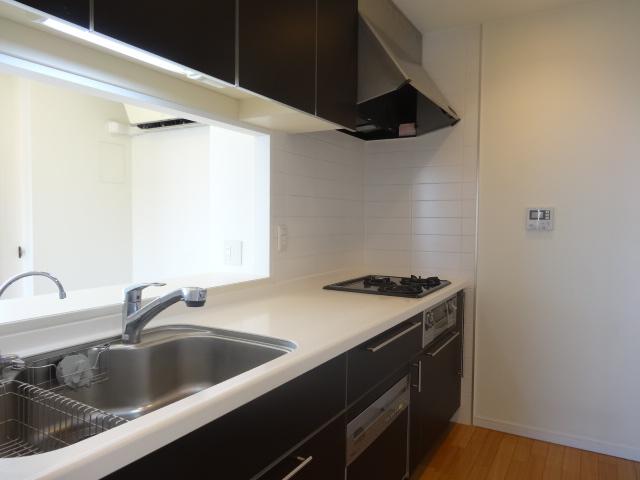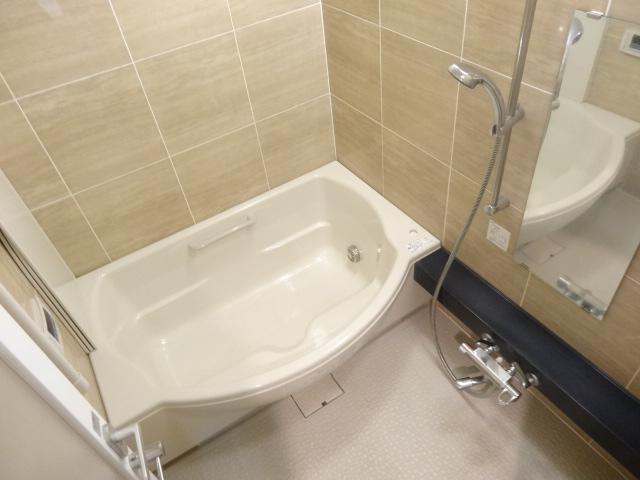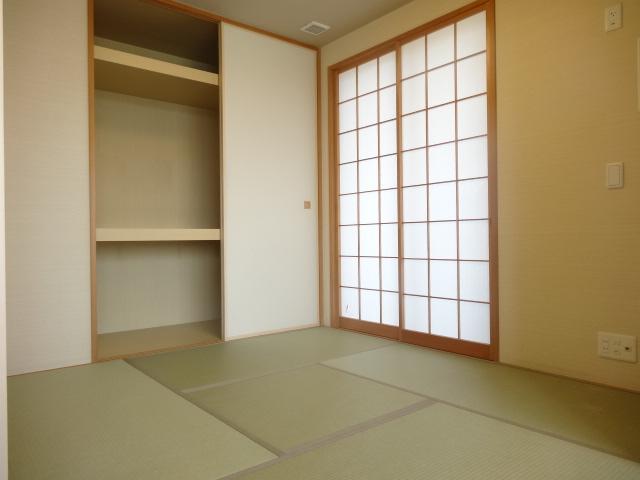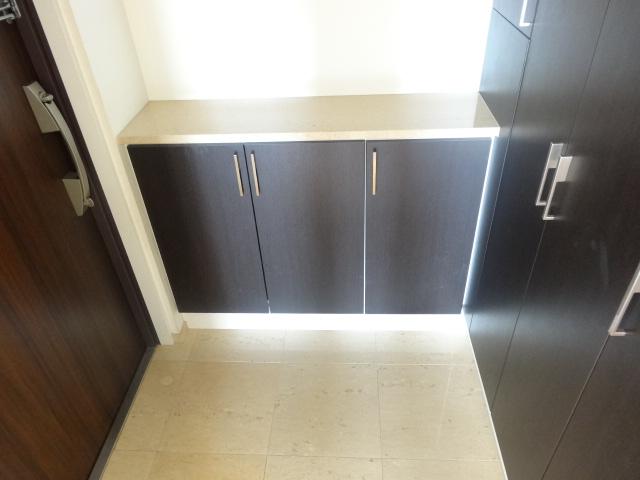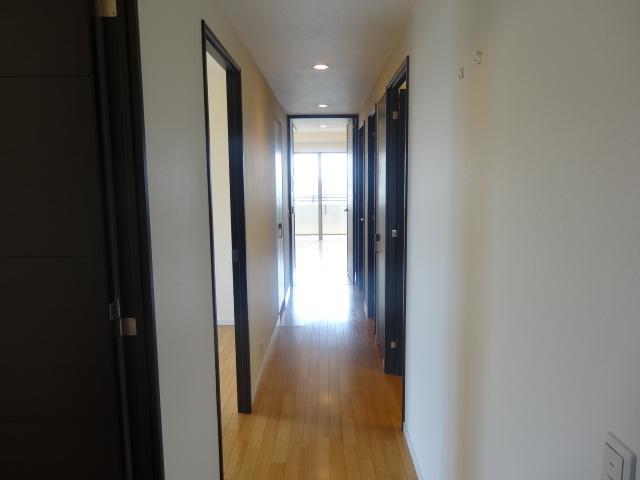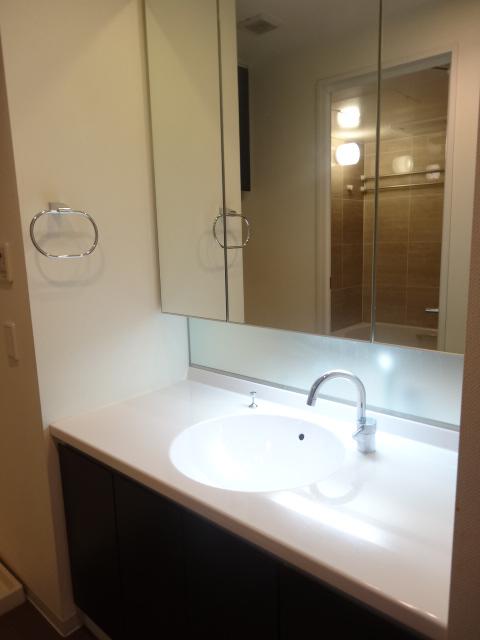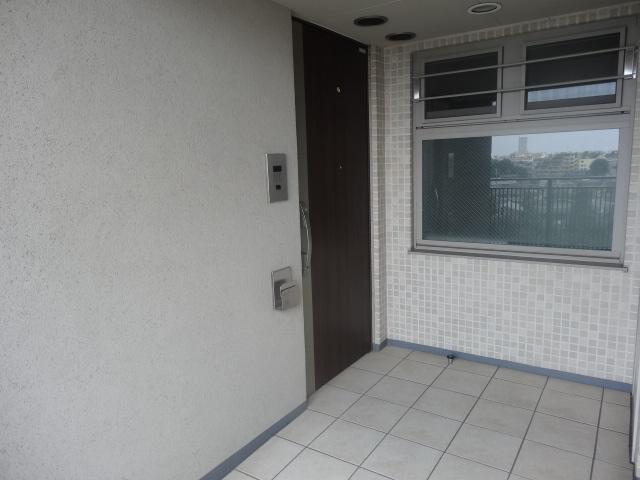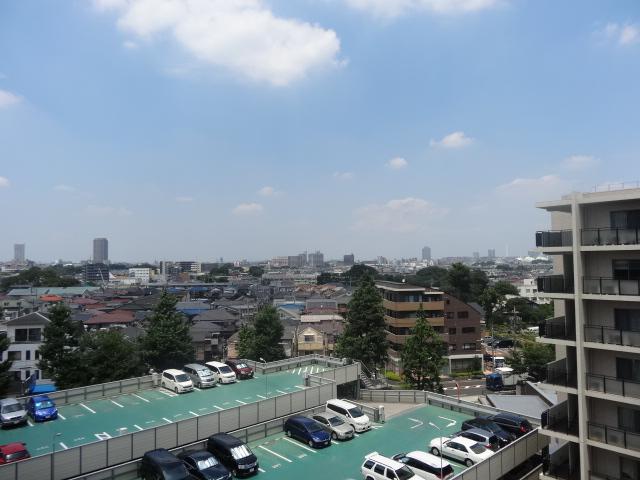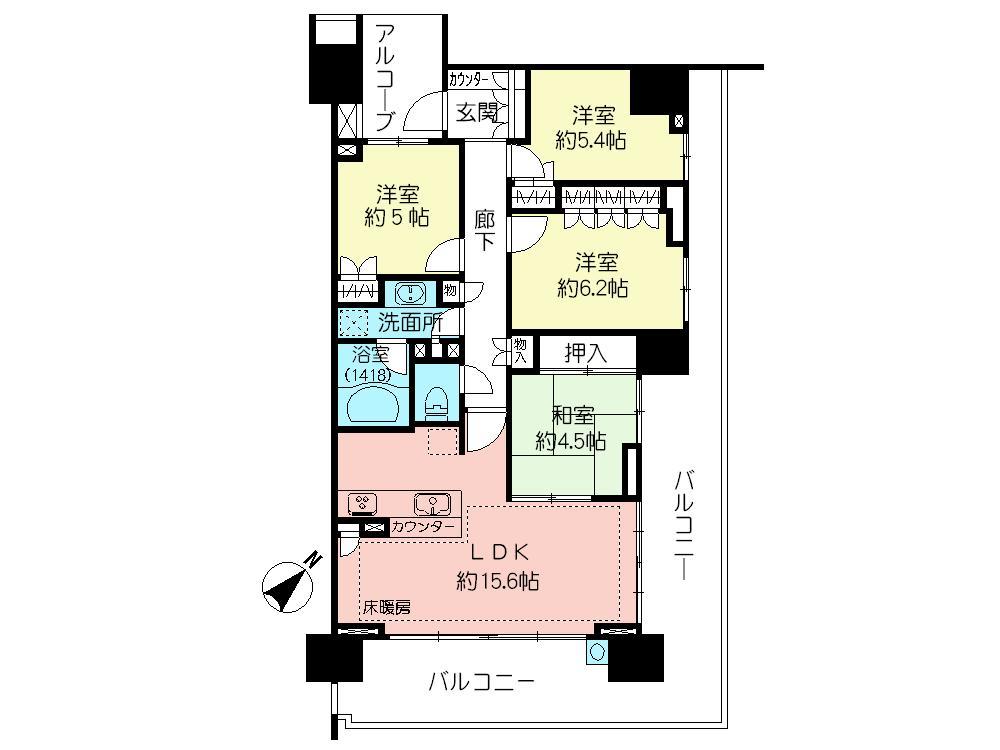|
|
Suginami-ku, Tokyo
東京都杉並区
|
|
Seibu Shinjuku Line "Iogi" walk 9 minutes
西武新宿線「井荻」歩9分
|
|
About 25000 trees and a lot of while are in the colored by with that city in the flowering plant life to be felt in the skin the color of the four seasons
約25000本の樹木と多くの草花で彩られている都会にいながら四季の彩りを肌で感じられる生活
|
|
■ March 2007 Built! Sekisui House Ltd. old sale ・ HASEKO Corporation construction ■ Total area 30,395.5m2 ・ All 12 buildings ・ Total units 684 units of the big community ■ Kids Room and Theater Room, Shared facilities of the party room, etc. enhance. ■ 24-hour manned management and the three-stage security ・ Robust security system in the security camera
■平成19年3月築!積水ハウス(株)旧分譲・(株)長谷工コーポレーション施工■総面積30,395.5m2・全12棟・総戸数684戸のビッグコミュニティー■キッズルームやシアタールーム、パーティールーム等充実の共用施設。■24時間有人管理と3段階セキュリティ・防犯カメラで強固なセキュリティ体制
|
Features pickup 特徴ピックアップ | | Corresponding to the flat-35S / Year Available / 2 along the line more accessible / System kitchen / Bathroom Dryer / Corner dwelling unit / Yang per good / Share facility enhancement / All room storage / Flat to the station / LDK15 tatami mats or more / Japanese-style room / 24 hours garbage disposal Allowed / Face-to-face kitchen / Security enhancement / Self-propelled parking / Wide balcony / Plane parking / 2 or more sides balcony / Bicycle-parking space / Elevator / Warm water washing toilet seat / TV monitor interphone / Ventilation good / Dish washing dryer / water filter / 24-hour manned management / Delivery Box / Kids Room ・ nursery フラット35Sに対応 /年内入居可 /2沿線以上利用可 /システムキッチン /浴室乾燥機 /角住戸 /陽当り良好 /共有施設充実 /全居室収納 /駅まで平坦 /LDK15畳以上 /和室 /24時間ゴミ出し可 /対面式キッチン /セキュリティ充実 /自走式駐車場 /ワイドバルコニー /平面駐車場 /2面以上バルコニー /駐輪場 /エレベーター /温水洗浄便座 /TVモニタ付インターホン /通風良好 /食器洗乾燥機 /浄水器 /24時間有人管理 /宅配ボックス /キッズルーム・託児所 |
Property name 物件名 | | Grand Maison Suginami season グランドメゾン杉並シーズン |
Price 価格 | | 56,900,000 yen 5690万円 |
Floor plan 間取り | | 4LDK 4LDK |
Units sold 販売戸数 | | 1 units 1戸 |
Total units 総戸数 | | 684 units 684戸 |
Occupied area 専有面積 | | 83.07 sq m (25.12 tsubo) (center line of wall) 83.07m2(25.12坪)(壁芯) |
Other area その他面積 | | Balcony area: 35.53 sq m バルコニー面積:35.53m2 |
Whereabouts floor / structures and stories 所在階/構造・階建 | | 7th floor / RC12 story 7階/RC12階建 |
Completion date 完成時期(築年月) | | March 2007 2007年3月 |
Address 住所 | | Suginami-ku, Tokyo rush 2-35-12 東京都杉並区井草2-35-12 |
Traffic 交通 | | Seibu Shinjuku Line "Iogi" walk 9 minutes
Seibu Shinjuku Line "Shimo Igusa" walk 12 minutes 西武新宿線「井荻」歩9分
西武新宿線「下井草」歩12分
|
Related links 関連リンク | | [Related Sites of this company] 【この会社の関連サイト】 |
Person in charge 担当者より | | Person in charge of real-estate and building Saito Shunichi Age: 30 Daigyokai experience: for the 8-year customer satisfaction, "Ability to take action" ・ We try to "quick response". Please feel free to contact us about anything. 担当者宅建齋藤 俊一年齢:30代業界経験:8年お客様のご満足の為に、『行動力』・『迅速な対応』を心がけております。どんなことでもお気軽にご相談ください。 |
Contact お問い合せ先 | | TEL: 0800-600-2192 [Toll free] mobile phone ・ Also available from PHS
Caller ID is not notified
Please contact the "saw SUUMO (Sumo)"
If it does not lead, If the real estate company TEL:0800-600-2192【通話料無料】携帯電話・PHSからもご利用いただけます
発信者番号は通知されません
「SUUMO(スーモ)を見た」と問い合わせください
つながらない方、不動産会社の方は
|
Administrative expense 管理費 | | 13,130 yen / Month (consignment (resident)) 1万3130円/月(委託(常駐)) |
Repair reserve 修繕積立金 | | 9470 yen / Month 9470円/月 |
Expenses 諸費用 | | Internet flat rate: 1155 yen / Month インターネット定額料金:1155円/月 |
Time residents 入居時期 | | Consultation 相談 |
Whereabouts floor 所在階 | | 7th floor 7階 |
Direction 向き | | East 東 |
Overview and notices その他概要・特記事項 | | Contact: Saito Shunichi 担当者:齋藤 俊一 |
Structure-storey 構造・階建て | | RC12 story RC12階建 |
Site of the right form 敷地の権利形態 | | Ownership 所有権 |
Use district 用途地域 | | One middle and high 1種中高 |
Parking lot 駐車場 | | Site (4500 yen ~ 12,000 yen / Month) 敷地内(4500円 ~ 1万2000円/月) |
Company profile 会社概要 | | <Mediation> Minister of Land, Infrastructure and Transport (3) No. 006,101 (one company) Property distribution management Association (Corporation) metropolitan area real estate Fair Trade Council member Nomura brokerage + Ogikubo Center Nomura Real Estate Urban Net Co., Ltd. Yubinbango167-0043 Suginami-ku, Tokyo Kamiogi 1-8-8 Ogikubo Nomura Securities Building 7th floor <仲介>国土交通大臣(3)第006101号(一社)不動産流通経営協会会員 (公社)首都圏不動産公正取引協議会加盟野村の仲介+荻窪センター野村不動産アーバンネット(株)〒167-0043 東京都杉並区上荻1-8-8 荻窪野村證券ビル7階 |
Construction 施工 | | HASEKO Corporation (株)長谷工コーポレーション |
