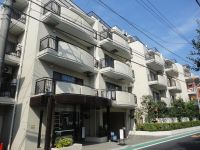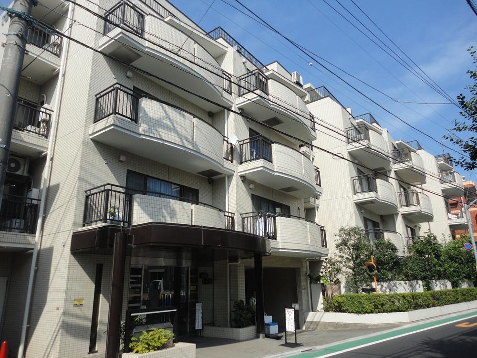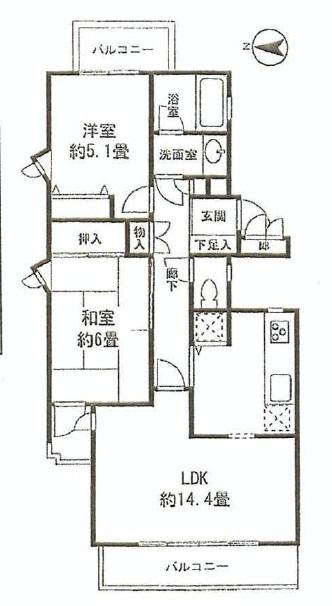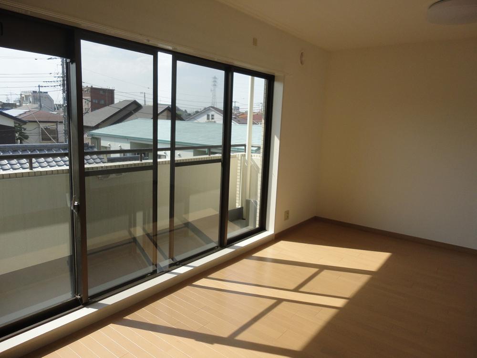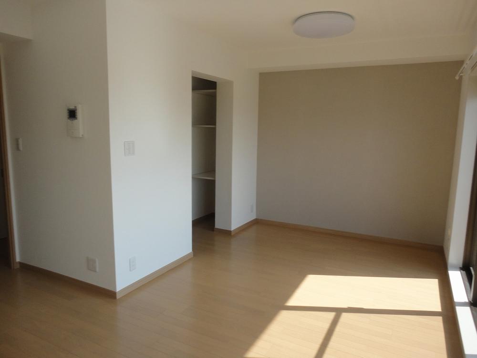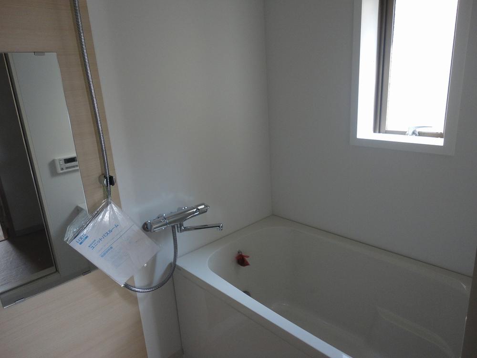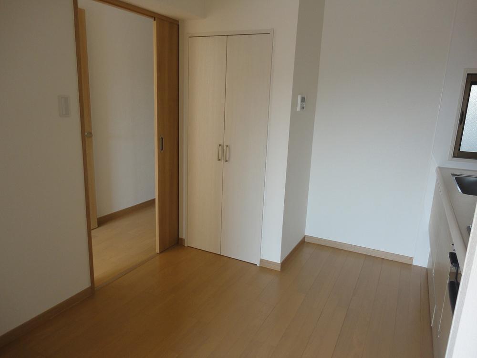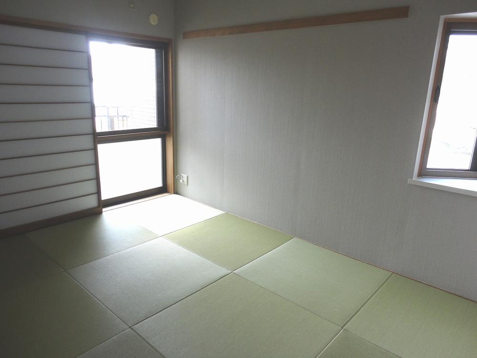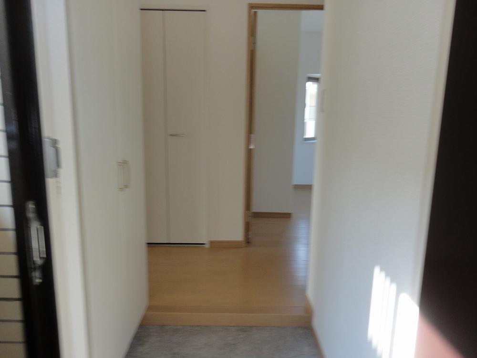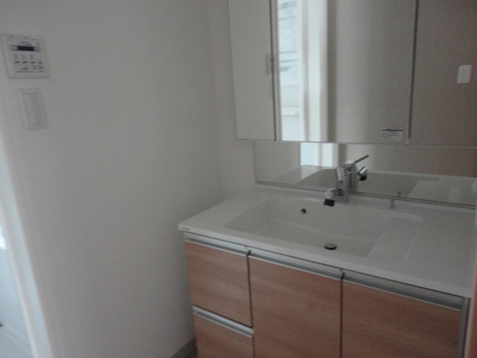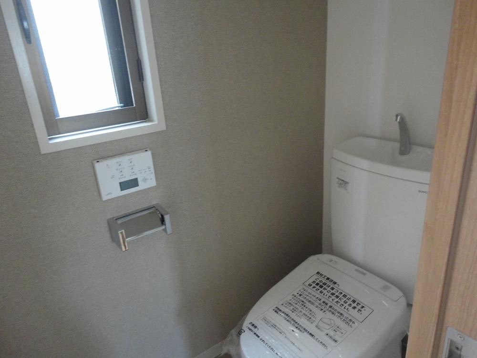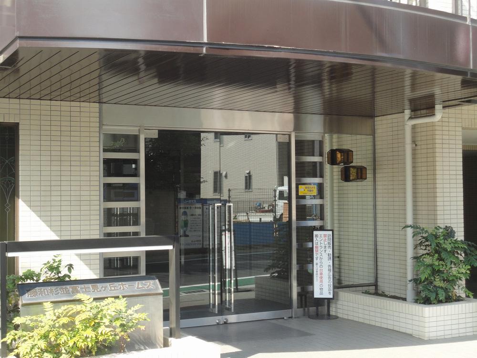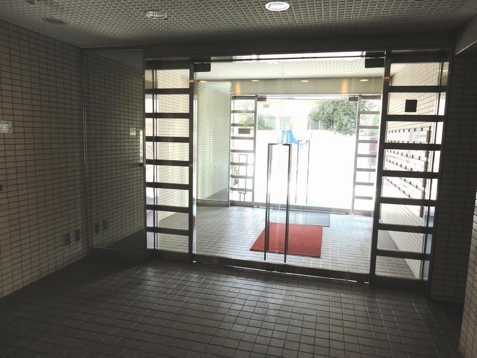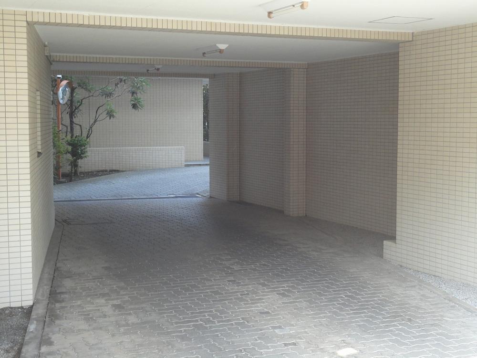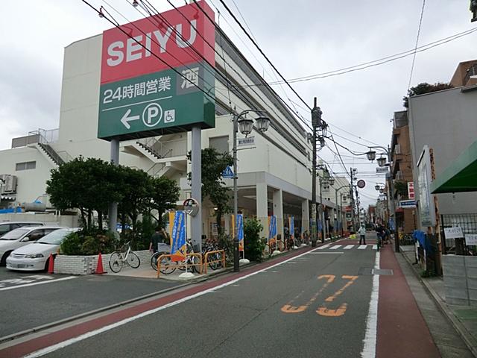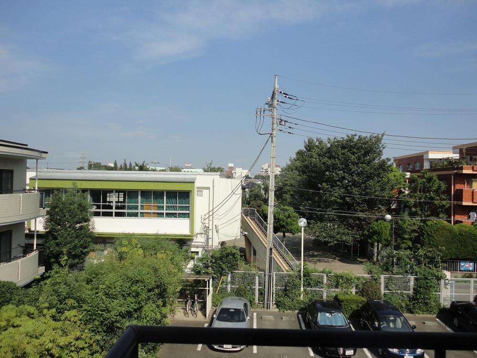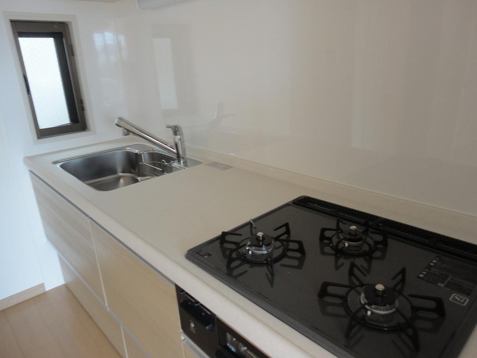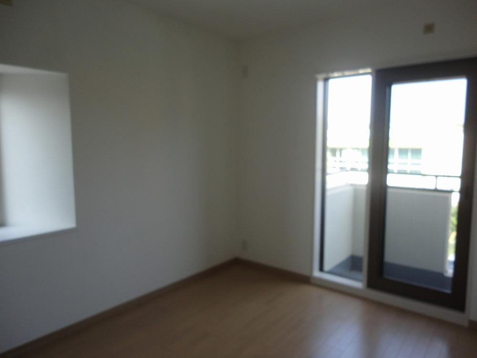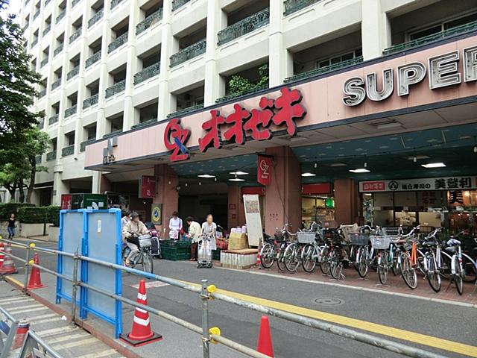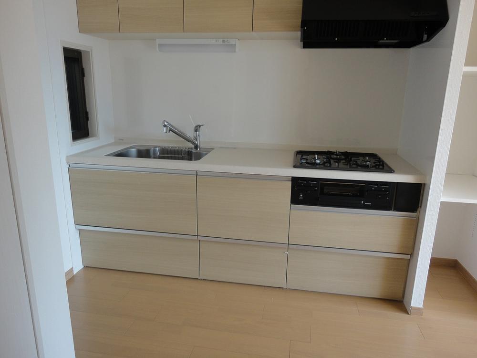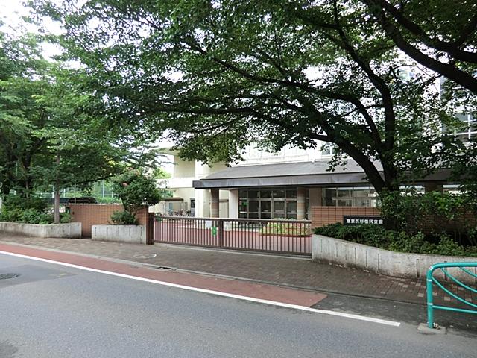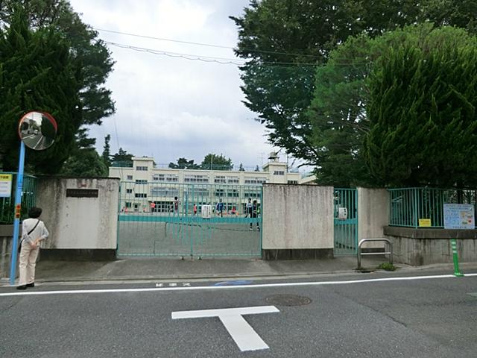|
|
Suginami-ku, Tokyo
東京都杉並区
|
|
Inokashira "Takaido" walk 12 minutes
京王井の頭線「高井戸」歩12分
|
|
Inokashira "Fujimigaoka" station 7-minute walk ○ upper floor without the room, Some, such as storage space rich housed in Brightness 2LDK ○ each room of the three-direction room, You can use a wide room
井の頭線「富士見ヶ丘」駅徒歩7分○上階にお部屋なし、三方角部屋のあかる2LDK○各居室に収納があるなど収納スペース豊富、お部屋を広く使用できます
|
|
Super close, Interior renovation, System kitchen, Corner dwelling unit, Yang per good, All room storage, A quiet residential areaese-style room, top floor ・ No upper floor, 2 or more sides balcony, The window in the bathroom
スーパーが近い、内装リフォーム、システムキッチン、角住戸、陽当り良好、全居室収納、閑静な住宅地、和室、最上階・上階なし、2面以上バルコニー、浴室に窓
|
Features pickup 特徴ピックアップ | | Super close / Interior renovation / System kitchen / Corner dwelling unit / Yang per good / All room storage / A quiet residential area / Japanese-style room / top floor ・ No upper floor / 2 or more sides balcony / The window in the bathroom / Ventilation good スーパーが近い /内装リフォーム /システムキッチン /角住戸 /陽当り良好 /全居室収納 /閑静な住宅地 /和室 /最上階・上階なし /2面以上バルコニー /浴室に窓 /通風良好 |
Property name 物件名 | | Towa Suginami Fujimigaoka Holmes 藤和杉並富士見ヶ丘ホームズ |
Price 価格 | | 35,990,000 yen 3599万円 |
Floor plan 間取り | | 2LDK 2LDK |
Units sold 販売戸数 | | 1 units 1戸 |
Total units 総戸数 | | 47 units 47戸 |
Occupied area 専有面積 | | 62.83 sq m (center line of wall) 62.83m2(壁芯) |
Other area その他面積 | | Balcony area: 7.55 sq m バルコニー面積:7.55m2 |
Whereabouts floor / structures and stories 所在階/構造・階建 | | 3rd floor / SRC5 story 3階/SRC5階建 |
Completion date 完成時期(築年月) | | April 1985 1985年4月 |
Address 住所 | | Suginami-ku, Tokyo Takaidonishi 3 東京都杉並区高井戸西3 |
Traffic 交通 | | Inokashira "Takaido" walk 12 minutes
Inokashira "Fujimigaoka" walk 7 minutes
Inokashira "Kugayama" walk 13 minutes 京王井の頭線「高井戸」歩12分
京王井の頭線「富士見ヶ丘」歩7分
京王井の頭線「久我山」歩13分
|
Related links 関連リンク | | [Related Sites of this company] 【この会社の関連サイト】 |
Person in charge 担当者より | | Responsible Shataku Ken'yoko this Yasunobu Age: creed that I am allowed to guide you so that you can respond to the 40s your needs. We handle various types of properties. First of all, please let us know what you wish. 担当者宅建横本 泰伸年齢:40代お客様のニーズに応える事ができるようご案内させて頂くのが信条です。様々なタイプの物件を取り扱っております。先ずはご希望をお聞かせください。 |
Contact お問い合せ先 | | TEL: 0800-603-0512 [Toll free] mobile phone ・ Also available from PHS
Caller ID is not notified
Please contact the "saw SUUMO (Sumo)"
If it does not lead, If the real estate company TEL:0800-603-0512【通話料無料】携帯電話・PHSからもご利用いただけます
発信者番号は通知されません
「SUUMO(スーモ)を見た」と問い合わせください
つながらない方、不動産会社の方は
|
Administrative expense 管理費 | | 10,920 yen / Month (consignment (commuting)) 1万920円/月(委託(通勤)) |
Repair reserve 修繕積立金 | | 14,720 yen / Month 1万4720円/月 |
Time residents 入居時期 | | Consultation 相談 |
Whereabouts floor 所在階 | | 3rd floor 3階 |
Direction 向き | | West 西 |
Renovation リフォーム | | June 2013 interior renovation completed (kitchen ・ bathroom ・ toilet ・ wall ・ floor) 2013年6月内装リフォーム済(キッチン・浴室・トイレ・壁・床) |
Overview and notices その他概要・特記事項 | | The person in charge: Side this Yasunobu 担当者:横本 泰伸 |
Structure-storey 構造・階建て | | SRC5 story SRC5階建 |
Site of the right form 敷地の権利形態 | | Ownership 所有権 |
Use district 用途地域 | | One low-rise 1種低層 |
Parking lot 駐車場 | | Site (20,000 yen / Month) 敷地内(2万円/月) |
Company profile 会社概要 | | <Mediation> Governor of Tokyo (9) No. 041553 (Corporation) All Japan Real Estate Association (Corporation) metropolitan area real estate Fair Trade Council member Showa building (Ltd.) Yubinbango167-0053 Suginami-ku, Tokyo Nishiogiminami 3-18-15 <仲介>東京都知事(9)第041553号(公社)全日本不動産協会会員 (公社)首都圏不動産公正取引協議会加盟昭和建物(株)〒167-0053 東京都杉並区西荻南3-18-15 |
