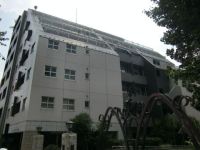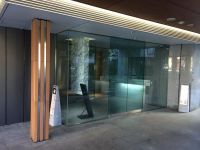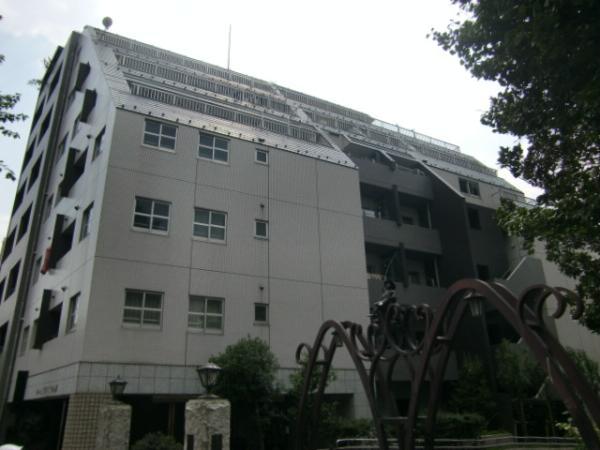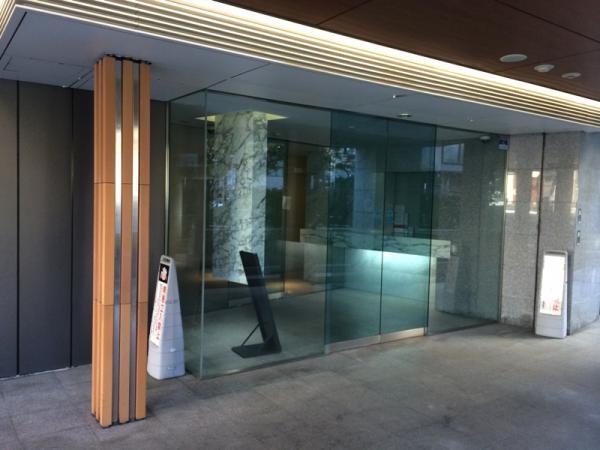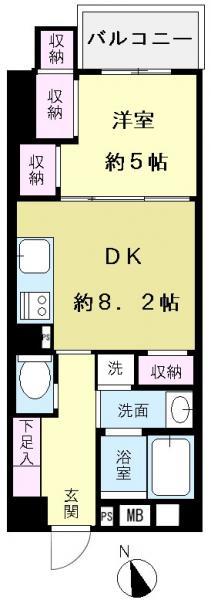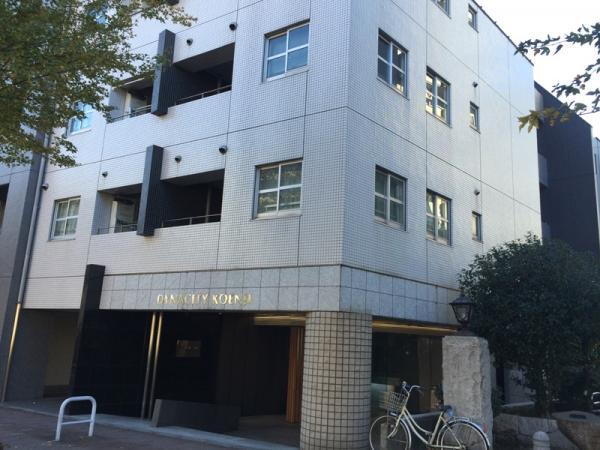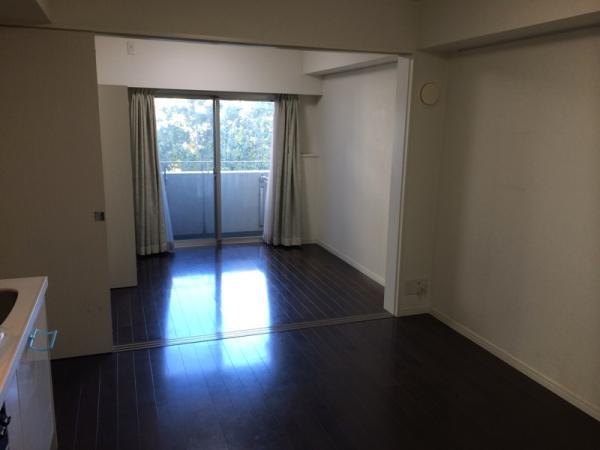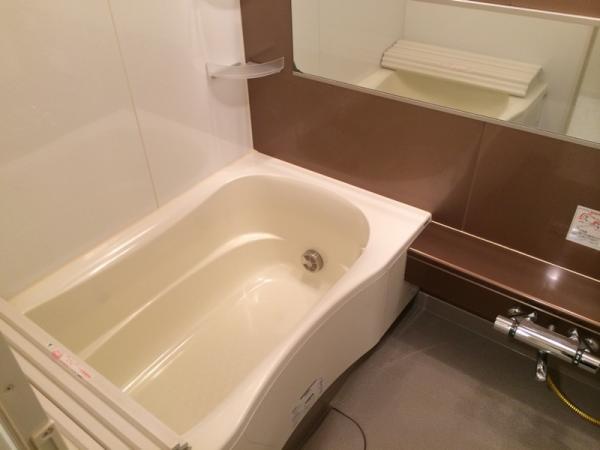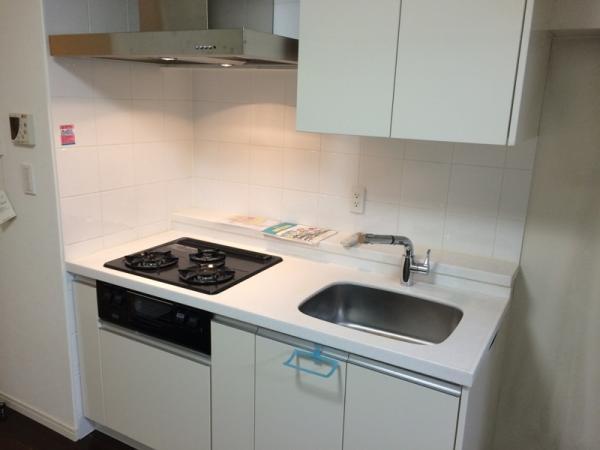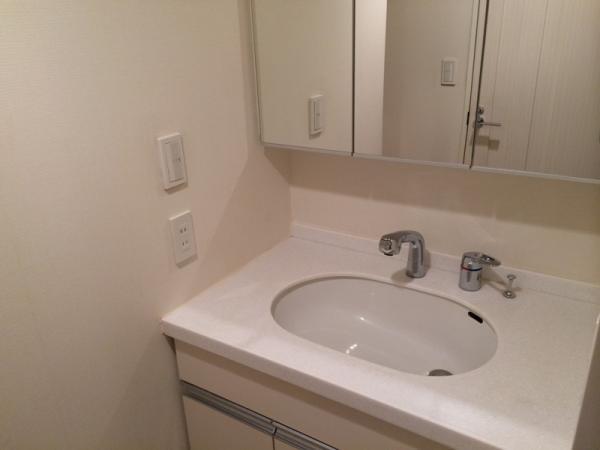|
|
Suginami-ku, Tokyo
東京都杉並区
|
|
JR Chuo Line "Koenji" walk 8 minutes
JR中央線「高円寺」歩8分
|
|
■ 2005 (built 8 years) ■ Pet breeding Allowed
■平成17年(築8年) ■ペット飼育可
|
|
Balcony side lush green road, Pets foot washing place there, Office use Allowed, auto lock ・ Fully equipped, such as floor heating, Indoor tour Allowed in the present situation vacancy, Please feel free to contact us.
バルコニー側は緑溢れる緑道、ペット足洗い場有り、事務所使用可、オートロック・床暖房など設備充実、現況空室で室内見学可、お気軽にお問合せ下さいませ。
|
Features pickup 特徴ピックアップ | | Immediate Available / 2 along the line more accessible / System kitchen / All room storage / 24 hours garbage disposal Allowed / Elevator / TV monitor interphone / All living room flooring / Pets Negotiable / Floor heating / Delivery Box 即入居可 /2沿線以上利用可 /システムキッチン /全居室収納 /24時間ゴミ出し可 /エレベーター /TVモニタ付インターホン /全居室フローリング /ペット相談 /床暖房 /宅配ボックス |
Property name 物件名 | | Dynasty Koenji ダイナシティ高円寺 |
Price 価格 | | 24.4 million yen 2440万円 |
Floor plan 間取り | | 1DK 1DK |
Units sold 販売戸数 | | 1 units 1戸 |
Total units 総戸数 | | 51 units 51戸 |
Occupied area 専有面積 | | 37.29 sq m (center line of wall) 37.29m2(壁芯) |
Other area その他面積 | | Balcony area: 308 sq m バルコニー面積:308m2 |
Whereabouts floor / structures and stories 所在階/構造・階建 | | 4th floor / RC8 story 4階/RC8階建 |
Completion date 完成時期(築年月) | | February 2005 2005年2月 |
Address 住所 | | Suginami-ku, Tokyo Koenjiminami 2 東京都杉並区高円寺南2 |
Traffic 交通 | | JR Chuo Line "Koenji" walk 8 minutes
Tokyo Metro Marunouchi Line "Higashi Koenji" walk 8 minutes JR中央線「高円寺」歩8分
東京メトロ丸ノ内線「東高円寺」歩8分
|
Person in charge 担当者より | | Rep Hirota Noboru Age: I will my best to help find the 30's your house. 担当者廣田 昇年齢:30代お客様の住宅探しを精一杯お手伝いさせて頂きます。 |
Contact お問い合せ先 | | TEL: 0800-603-0560 [Toll free] mobile phone ・ Also available from PHS
Caller ID is not notified
Please contact the "saw SUUMO (Sumo)"
If it does not lead, If the real estate company TEL:0800-603-0560【通話料無料】携帯電話・PHSからもご利用いただけます
発信者番号は通知されません
「SUUMO(スーモ)を見た」と問い合わせください
つながらない方、不動産会社の方は
|
Administrative expense 管理費 | | 12,980 yen / Month (consignment (cyclic)) 1万2980円/月(委託(巡回)) |
Repair reserve 修繕積立金 | | 9330 yen / Month 9330円/月 |
Time residents 入居時期 | | Immediate available 即入居可 |
Whereabouts floor 所在階 | | 4th floor 4階 |
Direction 向き | | North 北 |
Overview and notices その他概要・特記事項 | | Contact: Hirota Noboru 担当者:廣田 昇 |
Structure-storey 構造・階建て | | RC8 story RC8階建 |
Site of the right form 敷地の権利形態 | | Ownership 所有権 |
Use district 用途地域 | | Residential 近隣商業 |
Parking lot 駐車場 | | Sky Mu 空無 |
Company profile 会社概要 | | <Mediation> Minister of Land, Infrastructure and Transport (3) No. 006,185 (one company) National Housing Industry Association (Corporation) metropolitan area real estate Fair Trade Council member Asahi housing (stock) new downtown shop 160-0023 Tokyo Nishi-Shinjuku, Shinjuku-ku, 1-19-6 Shinjuku Yamate building 7th floor <仲介>国土交通大臣(3)第006185号(一社)全国住宅産業協会会員 (公社)首都圏不動産公正取引協議会加盟朝日住宅(株)新都心店〒160-0023 東京都新宿区西新宿1-19-6 山手新宿ビル7階 |
