Used Apartments » Kanto » Tokyo » Suginami
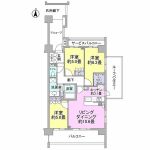 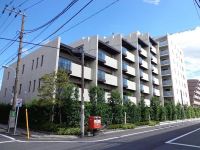
| | Suginami-ku, Tokyo 東京都杉並区 |
| Inokashira "Kugayama" walk 8 minutes 京王井の頭線「久我山」歩8分 |
| Inokashira "Kugayama" Station 8-minute walk (express station) ● February 2010 Built! ● bright because it is south-facing angle room, There is a feeling of opening ● pet breeding Allowed (limited by convention) 京王井の頭線「久我山」駅徒歩8分(急行停車駅)●平成22年2月築!●南向き角部屋なので明るく、開放感があります●ペット飼育可(規約による制限あり) |
| ● reception service ● ・ Information Services ・ Cleaning Security Service ・ Courier shipping agency services ● equipment ・ Ceiling cassette type air conditioner ・ Dishwasher ・ Natural granite counter tops ・ Disposer with function ・ With water purifier function ・ Glass top stove ・ Tankless toilet & toilet bowl ・ Thermo tiles (bathroom) ・ Low-floor bus & apron tile ・ Grohe manufactured kitchen shower faucet & basin faucet ● security ・ 24 hours a day, 365 days a year of security by Secom ・ Double auto-lock ・ Earthquake early warning system ● structure ・ Anti-basis method ・ Welding closed girdle muscular ・ Double floor ・ Double ceiling ●受付サービス●・インフォメーションサービス・クリーニングお預かりサービス・宅配便の発送取次サービス●設備・天井カセット式エアコン ・食器洗い乾燥機・天然御影石カウンタートップ ・ディスポーザー機能付・浄水器機能付 ・ガラストップコンロ・タンクレストイレ&トイレボウル ・サーモタイル(浴室)・低床バス&エプロンタイル・グローエ社製のキッチンシャワー水栓&洗面水栓●セキュリティ・セコムによる24時間365日のセキュリティ ・ダブルオートロック ・緊急地震速報システム●構造・抗基礎工法 ・溶接閉鎖型帯筋 ・二重床・二重天井 |
Features pickup 特徴ピックアップ | | Facing south / Corner dwelling unit / Yang per good / All room storage / Face-to-face kitchen / Security enhancement / South balcony / Elevator / Good view / Dish washing dryer / Walk-in closet / water filter / Pets Negotiable / roof balcony 南向き /角住戸 /陽当り良好 /全居室収納 /対面式キッチン /セキュリティ充実 /南面バルコニー /エレベーター /眺望良好 /食器洗乾燥機 /ウォークインクロゼット /浄水器 /ペット相談 /ルーフバルコニー | Property name 物件名 | | Dressel Kugayama ドレッセ久我山 | Price 価格 | | 64,800,000 yen 6480万円 | Floor plan 間取り | | 3LDK 3LDK | Units sold 販売戸数 | | 1 units 1戸 | Total units 総戸数 | | 101 units 101戸 | Occupied area 専有面積 | | 70.29 sq m (center line of wall) 70.29m2(壁芯) | Other area その他面積 | | Balcony area: 12.6 sq m , Roof balcony: 10.92 sq m (use fee 300 yen / Month) バルコニー面積:12.6m2、ルーフバルコニー:10.92m2(使用料300円/月) | Whereabouts floor / structures and stories 所在階/構造・階建 | | 7th floor / RC9 story 7階/RC9階建 | Completion date 完成時期(築年月) | | February 2010 2010年2月 | Address 住所 | | Suginami-ku, Tokyo Kugayama 1 東京都杉並区久我山1 | Traffic 交通 | | Inokashira "Kugayama" walk 8 minutes
Inokashira "Fujimigaoka" walk 18 minutes
Inokashira "Mitakadai" walk 23 minutes 京王井の頭線「久我山」歩8分
京王井の頭線「富士見ヶ丘」歩18分
京王井の頭線「三鷹台」歩23分
| Related links 関連リンク | | [Related Sites of this company] 【この会社の関連サイト】 | Person in charge 担当者より | | Rep Yamamoto 担当者山本 | Contact お問い合せ先 | | Tokyu Livable Inc. Kichijoji Center TEL: 0800-603-0169 [Toll free] mobile phone ・ Also available from PHS
Caller ID is not notified
Please contact the "saw SUUMO (Sumo)"
If it does not lead, If the real estate company 東急リバブル(株)吉祥寺センターTEL:0800-603-0169【通話料無料】携帯電話・PHSからもご利用いただけます
発信者番号は通知されません
「SUUMO(スーモ)を見た」と問い合わせください
つながらない方、不動産会社の方は
| Administrative expense 管理費 | | 14,000 yen / Month (consignment (commuting)) 1万4000円/月(委託(通勤)) | Repair reserve 修繕積立金 | | 7400 yen / Month 7400円/月 | Expenses 諸費用 | | Town council cost: 50 yen / Month, CATV flat rate: 525 yen / Month, Roof balcony fee: 300 yen / Month 町会費:50円/月、CATV定額料金:525円/月、ルーフバルコニー使用料:300円/月 | Time residents 入居時期 | | Consultation 相談 | Whereabouts floor 所在階 | | 7th floor 7階 | Direction 向き | | South 南 | Overview and notices その他概要・特記事項 | | Contact: Yamamoto 担当者:山本 | Structure-storey 構造・階建て | | RC9 story RC9階建 | Site of the right form 敷地の権利形態 | | Ownership 所有権 | Use district 用途地域 | | Semi-industrial 準工業 | Parking lot 駐車場 | | Site (17,000 yen ~ 30,000 yen / Month) 敷地内(1万7000円 ~ 3万円/月) | Company profile 会社概要 | | <Mediation> Minister of Land, Infrastructure and Transport (10) No. 002611 (one company) Real Estate Association (Corporation) metropolitan area real estate Fair Trade Council member Tokyu Livable Inc. Kichijoji Center Yubinbango180-0004 Musashino-shi, Tokyo Kichijojihon cho 1-15-9 Iwasaki Kichijoji building the fifth floor <仲介>国土交通大臣(10)第002611号(一社)不動産協会会員 (公社)首都圏不動産公正取引協議会加盟東急リバブル(株)吉祥寺センター〒180-0004 東京都武蔵野市吉祥寺本町1-15-9 岩崎吉祥寺ビル5階 | Construction 施工 | | Daiho Corporation (Corporation) 大豊建設(株) |
Floor plan間取り図 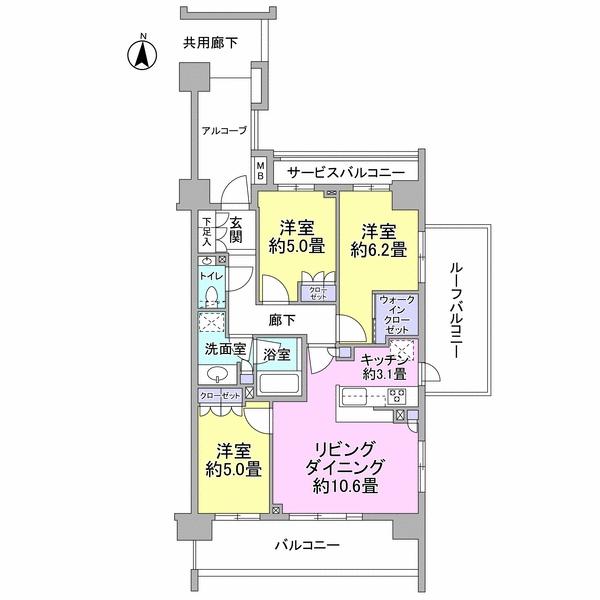 3LDK, Price 64,800,000 yen, Occupied area 70.29 sq m , Balcony area 12.6 sq m
3LDK、価格6480万円、専有面積70.29m2、バルコニー面積12.6m2
Local appearance photo現地外観写真 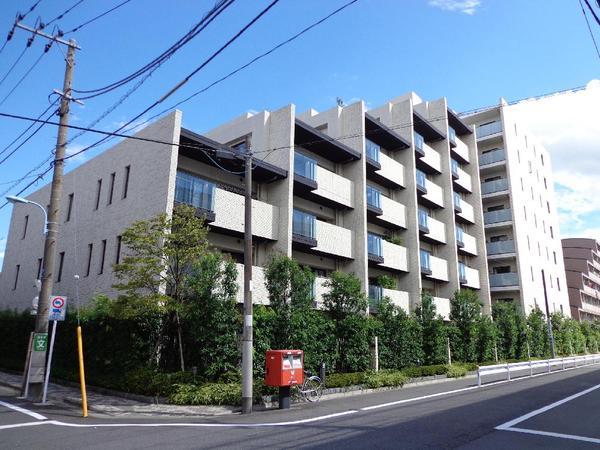 Appearance (September 2013) Shooting
外観(2013年9月)撮影
Entranceエントランス 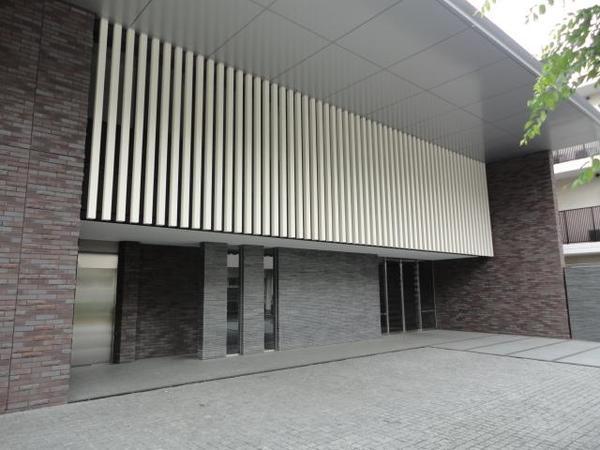 Entrance (September 2013) Shooting
エントランス(2013年9月)撮影
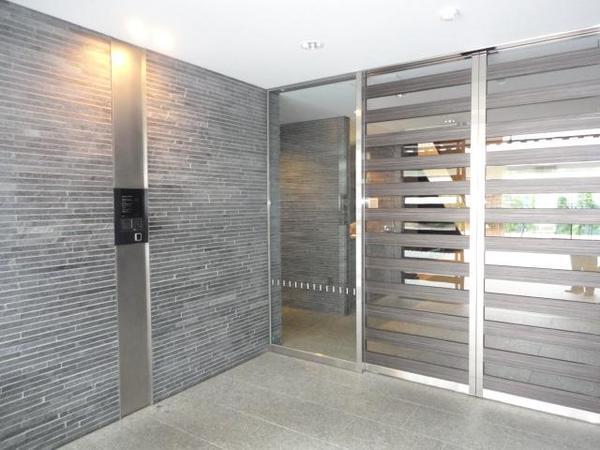 Entrance (September 2013) Shooting
エントランス(2013年9月)撮影
Other common areasその他共用部 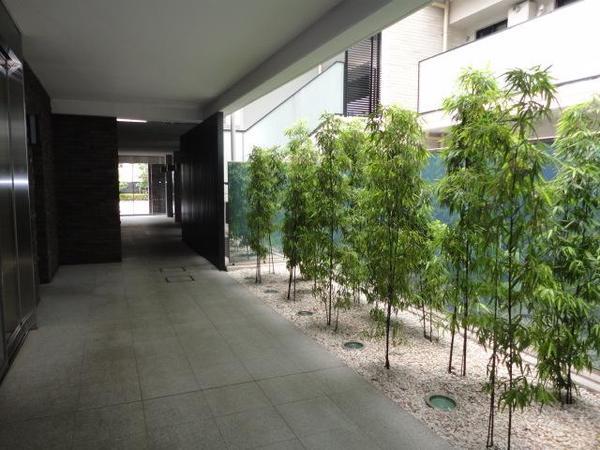 Courtyard (September 2013) Shooting
中庭(2013年9月)撮影
Balconyバルコニー 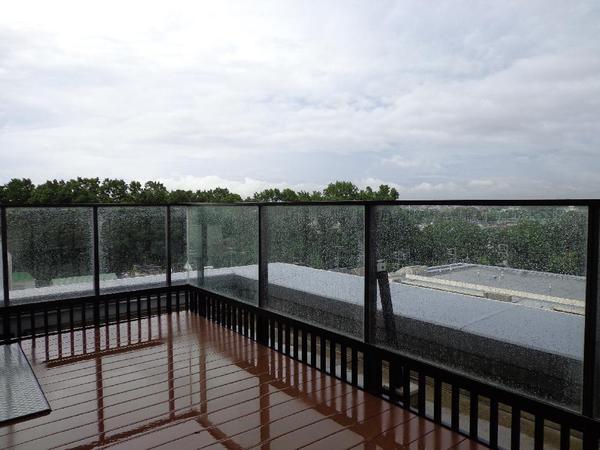 Roof balcony (September 2013) Shooting
ルーフバルコニー(2013年9月)撮影
View photos from the dwelling unit住戸からの眺望写真 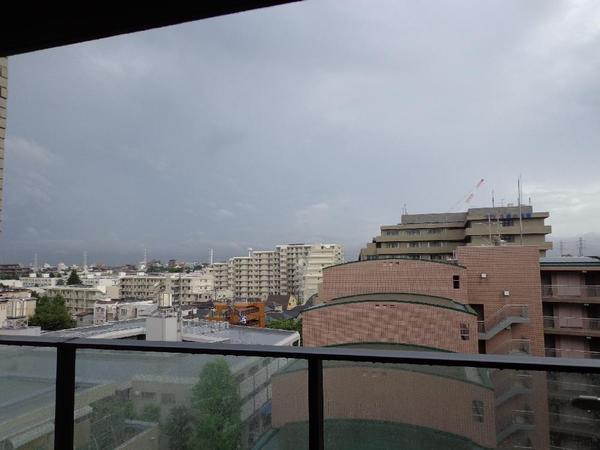 View from the living room (September 2013) Shooting
リビングからの眺望(2013年9月)撮影
Entranceエントランス 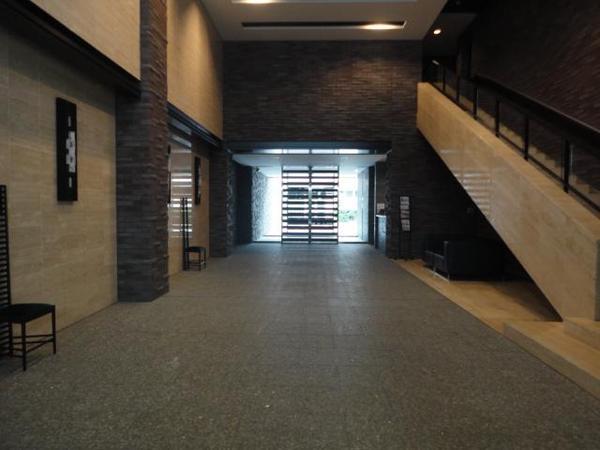 Entrance (September 2013) Shooting
エントランス(2013年9月)撮影
Balconyバルコニー 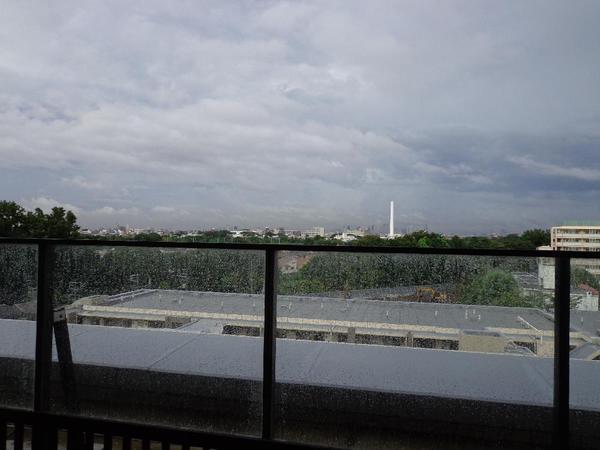 View from the roof balcony (September 2013) Shooting
ルーフバルコニーからの眺望(2013年9月)撮影
View photos from the dwelling unit住戸からの眺望写真 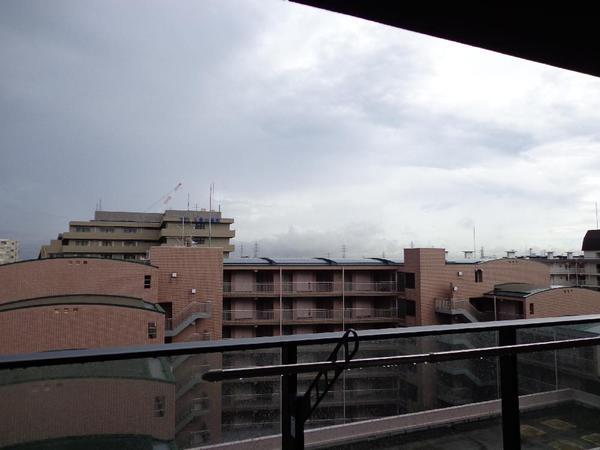 View from the living room (September 2013) Shooting
リビングからの眺望(2013年9月)撮影
Balconyバルコニー 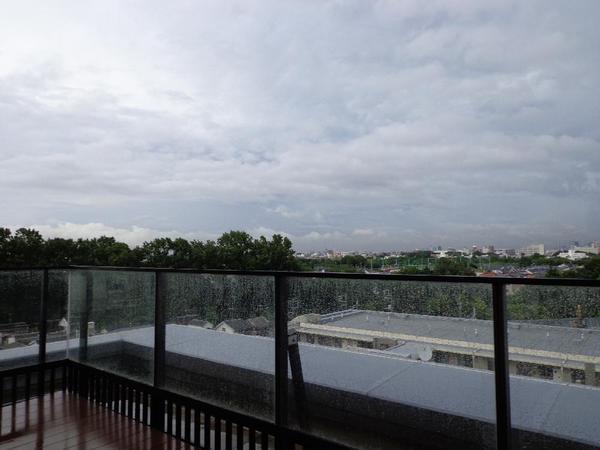 View from the roof balcony (September 2013) Shooting
ルーフバルコニーからの眺望(2013年9月)撮影
Location
|












