1995July
44,800,000 yen, 3LDK, 65.95 sq m
Used Apartments » Kanto » Tokyo » Suginami
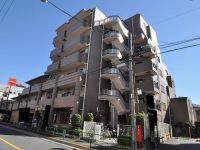 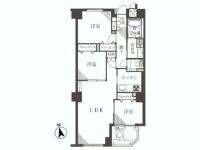
| | Suginami-ku, Tokyo 東京都杉並区 |
| Tokyo Metro Marunouchi Line "Higashi Koenji" walk 4 minutes 東京メトロ丸ノ内線「東高円寺」歩4分 |
| Pet breeding Allowed (with breeding bylaws) is the auto-lock New interior renovation completed (2013 September 11, 2008) ・ System kitchen new exchange (with water purifier integrated faucet) ・ Unit bus Xin ペット飼育可(飼育細則あり) オートロックです 新規内装リノベーション済(平成25年9月11日) ・システムキッチン新規交換(浄水器一体型水栓付き) ・ユニットバス新 |
Features pickup 特徴ピックアップ | | Interior renovation / Facing south / Bathroom Dryer / All room storage / Security enhancement / South balcony / Renovation / All living room flooring / water filter / Pets Negotiable / Delivery Box 内装リフォーム /南向き /浴室乾燥機 /全居室収納 /セキュリティ充実 /南面バルコニー /リノベーション /全居室フローリング /浄水器 /ペット相談 /宅配ボックス | Property name 物件名 | | Vintage Koenjiminami ヴィンテージ高円寺南 | Price 価格 | | 44,800,000 yen 4480万円 | Floor plan 間取り | | 3LDK 3LDK | Units sold 販売戸数 | | 1 units 1戸 | Total units 総戸数 | | 65 units 65戸 | Occupied area 専有面積 | | 65.95 sq m (center line of wall) 65.95m2(壁芯) | Other area その他面積 | | Balcony area: 4.14 sq m バルコニー面積:4.14m2 | Whereabouts floor / structures and stories 所在階/構造・階建 | | Second floor / RC7 story 2階/RC7階建 | Completion date 完成時期(築年月) | | July 1995 1995年7月 | Address 住所 | | Suginami-ku, Tokyo Koenjiminami 1 東京都杉並区高円寺南1 | Traffic 交通 | | Tokyo Metro Marunouchi Line "Higashi Koenji" walk 4 minutes
JR Chuo Line "Nakano" walk 12 minutes
JR Sobu Line "Nakano" walk 12 minutes 東京メトロ丸ノ内線「東高円寺」歩4分
JR中央線「中野」歩12分
JR総武線「中野」歩12分
| Contact お問い合せ先 | | TEL: 0800-603-1400 [Toll free] mobile phone ・ Also available from PHS
Caller ID is not notified
Please contact the "saw SUUMO (Sumo)"
If it does not lead, If the real estate company TEL:0800-603-1400【通話料無料】携帯電話・PHSからもご利用いただけます
発信者番号は通知されません
「SUUMO(スーモ)を見た」と問い合わせください
つながらない方、不動産会社の方は
| Administrative expense 管理費 | | 18,000 yen / Month (consignment (commuting)) 1万8000円/月(委託(通勤)) | Repair reserve 修繕積立金 | | 4200 yen / Month 4200円/月 | Time residents 入居時期 | | Consultation 相談 | Whereabouts floor 所在階 | | Second floor 2階 | Direction 向き | | South 南 | Renovation リフォーム | | September interior renovation completed in 2013 2013年9月内装リフォーム済 | Other limitations その他制限事項 | | Situation of parking is a thing of 2013 of October 駐車場の状況は平成25年10月現在のものです | Structure-storey 構造・階建て | | RC7 story RC7階建 | Site of the right form 敷地の権利形態 | | Ownership 所有権 | Parking lot 駐車場 | | Sky Mu 空無 | Company profile 会社概要 | | <Marketing alliance (mediated)> Minister of Land, Infrastructure and Transport (6) No. 004224 (Corporation) All Japan Real Estate Association (Corporation) metropolitan area real estate Fair Trade Council member (Ltd.) Towa House Internet Contact Center Yubinbango188-0012 Tokyo Nishitokyo Minamicho 5-5-13 second floor <販売提携(媒介)>国土交通大臣(6)第004224号(公社)全日本不動産協会会員 (公社)首都圏不動産公正取引協議会加盟(株)藤和ハウスインターネットお問合せセンター〒188-0012 東京都西東京市南町5-5-13 2階 |
Local appearance photo現地外観写真 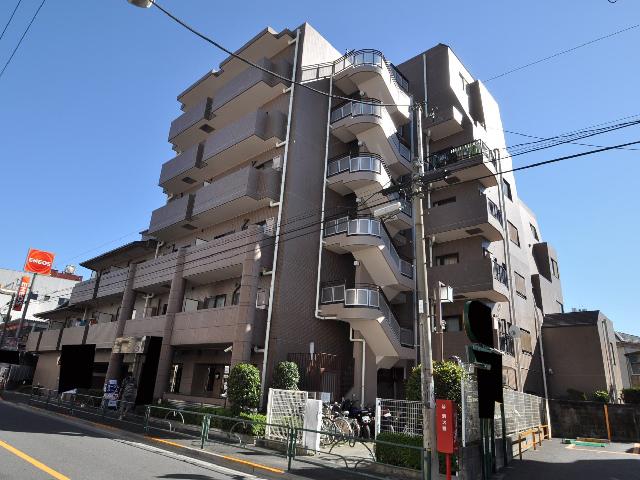 appearance
外観
Floor plan間取り図 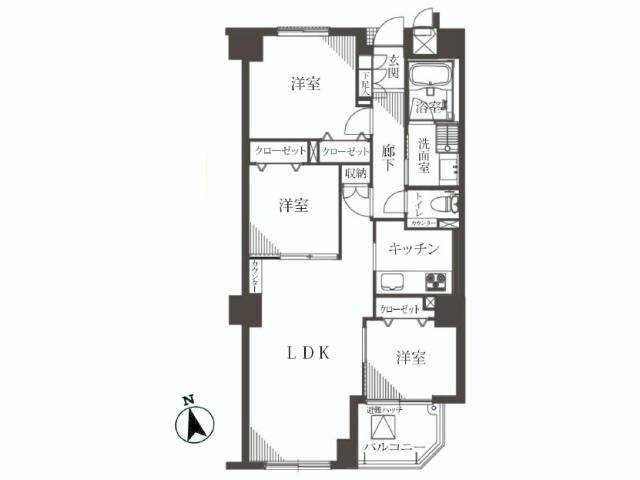 3LDK, Price 44,800,000 yen, Occupied area 65.95 sq m , Balcony area 4.14 sq m between the floor plan
3LDK、価格4480万円、専有面積65.95m2、バルコニー面積4.14m2 間取図
Local appearance photo現地外観写真 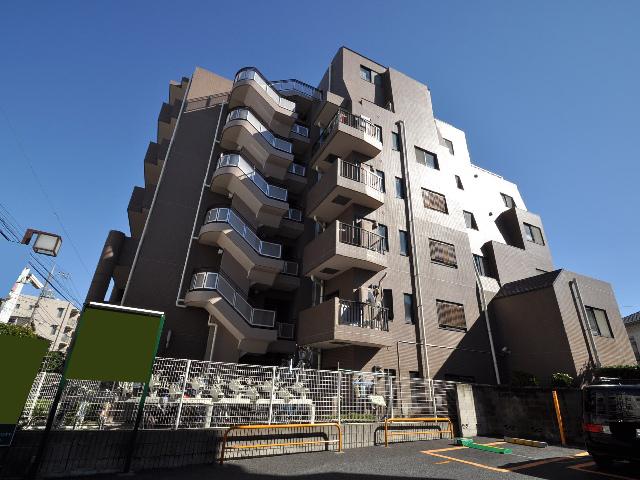 appearance
外観
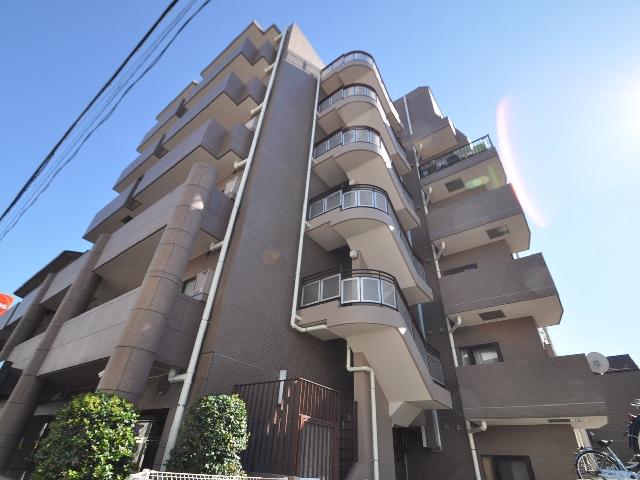 appearance
外観
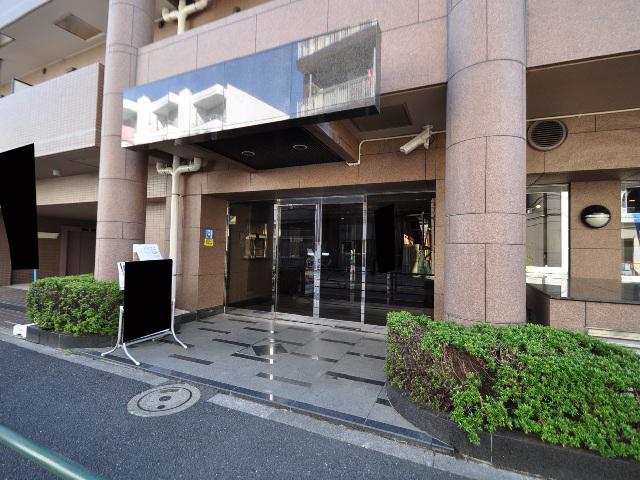 Entrance
エントランス
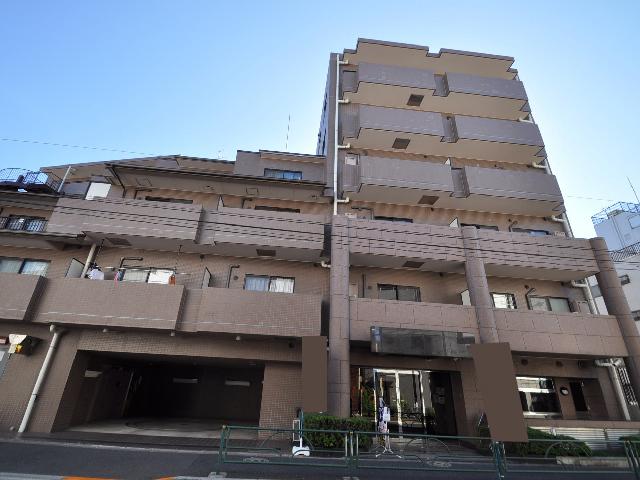 Local appearance photo
現地外観写真
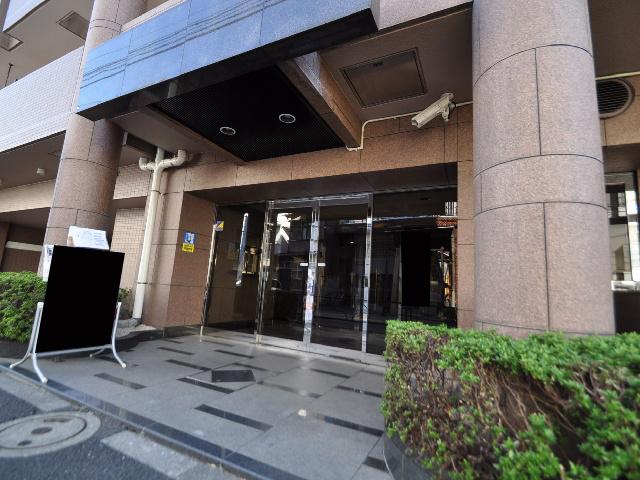 Entrance
エントランス
Location
|








