Used Apartments » Kanto » Tokyo » Suginami
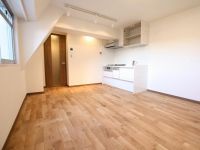 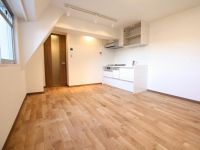
| | Suginami-ku, Tokyo 東京都杉並区 |
| Keio Line "Hachimanyama" walk 5 minutes 京王線「八幡山」歩5分 |
| ◆ ◇ ◆ Southwest Corner Room, Good per yang ◆ ◇ ◆ ・ Interior full renovation Property ・ Keio Line rapid stop station "Hachimanyama" a 5-minute walk ・ 2009 outer wall, etc. already repair ・ A rich design of the storage ◆◇◆南西角部屋、陽当たり良好です◆◇◆・内装フルリノベーション物件・京王線快速停車駅「八幡山」徒歩5分・平成21年外壁等修繕済み・収納の豊富な設計です |
| ■ ━━━━━━ ~ Our attention information ~ ━━━━━━━━━┃ rooms we become with our original brand ┃ "Chronicle" specification using natural solid wood. ┃ the case of our alliance mortgage available, The entire period up to -1.7% preferential treatment. ┃ possible loan at floating interest rate 0.775%. ┃ ※ The application, conditions ・ There is a review. ┃ weekdays ・ Saturday and Sunday ・ We will guide regardless of holiday. ┃ we can come to pick you up at your car. ■ We propose the best payment plan to ━━━━━━━━━━━━━━━━━━━━━━━━ customers. Feel free to question please. ▼▼ payment example ▼▼ down payment: $ 0 mortgage: monthly 69,999 yen (bonus pay $ 0.00) ※ Resona Bank other mortgage available ・ 35 years ・ In the case of interest rate 0.975% ■━━━━━━ ~ 弊社の注目情報 ~ ━━━━━━━━━┃お部屋は天然無垢材を使用した弊社オリジナルブランド┃『クロニクル』仕様となっております。┃弊社提携住宅ローン利用の場合、全期間最大-1.7%優遇。┃変動金利0.775%にて融資可能。┃※適用には、条件・審査がございます。┃平日・土日・祝日問わずご案内致します。┃お車でお迎えに伺います。■━━━━━━━━━━━━━━━━━━━━━━━━お客様に最適の支払いプランをご提案します。気軽にご質問ください。▼▼支払例▼▼頭金:0円住宅ローン:月々69999円(ボーナス払い0円)※りそな銀行 他住宅ローン利用・35年・金利0.975%の場合 |
Features pickup 特徴ピックアップ | | Fit renovation / Year Available / Immediate Available / Super close / It is close to the city / Facing south / System kitchen / Bathroom Dryer / Corner dwelling unit / Yang per good / All room storage / 3 face lighting / Natural materials / 2 or more sides balcony / South balcony / Flooring Chokawa / Bicycle-parking space / Elevator / High speed Internet correspondence / Warm water washing toilet seat / TV monitor interphone / High-function toilet / Urban neighborhood / Ventilation good / All living room flooring / Good view / Dish washing dryer / water filter / Maintained sidewalk / Bike shelter 適合リノベーション /年内入居可 /即入居可 /スーパーが近い /市街地が近い /南向き /システムキッチン /浴室乾燥機 /角住戸 /陽当り良好 /全居室収納 /3面採光 /自然素材 /2面以上バルコニー /南面バルコニー /フローリング張替 /駐輪場 /エレベーター /高速ネット対応 /温水洗浄便座 /TVモニタ付インターホン /高機能トイレ /都市近郊 /通風良好 /全居室フローリング /眺望良好 /食器洗乾燥機 /浄水器 /整備された歩道 /バイク置場 | Event information イベント情報 | | Open Room (Please be sure to ask in advance) schedule / Every Saturday, Sunday and public holidays time / 10:00 ~ 17:00 held mortgage Consultation. My home is you can buy from any down payment 0. Please come by all means. ※ Without having to let in advance to keep you waiting if you can call, Please let me guide. ※ Even is possible guidance on weekdays. Please feel free to contact us. Contact Free dial 0120-60-2423 Propoxycarbonyl life until ◆ オープンルーム(事前に必ずお問い合わせください)日程/毎週土日祝時間/10:00 ~ 17:00住宅ローン相談会開催します。頭金0からでもマイホームが買えます。ぜひお越しください。※事前にお電話頂ければお待たせする事なく、ご案内させて頂きます。※平日でもご案内可能です。お気軽にお問合せ下さい。お問合せは フリーダイヤル 0120-60-2423 プロポライフ迄◆ | Property name 物件名 | | Roka park Himiko Mansion 芦花公園ヒミコマンション | Price 価格 | | 24,900,000 yen 2490万円 | Floor plan 間取り | | 2LDK 2LDK | Units sold 販売戸数 | | 1 units 1戸 | Total units 総戸数 | | 22 houses 22戸 | Occupied area 専有面積 | | 56.53 sq m (17.10 tsubo) (center line of wall) 56.53m2(17.10坪)(壁芯) | Other area その他面積 | | Balcony area: 8.4 sq m バルコニー面積:8.4m2 | Whereabouts floor / structures and stories 所在階/構造・階建 | | 5th floor / SRC7 story 5階/SRC7階建 | Completion date 完成時期(築年月) | | April 1980 1980年4月 | Address 住所 | | Suginami-ku, Tokyo Kamitakaido 1 東京都杉並区上高井戸1 | Traffic 交通 | | Keio Line "Hachimanyama" walk 5 minutes
Keio Line "Roka park" walk 9 minutes
Keio Line "Kamikitazawa" walk 17 minutes 京王線「八幡山」歩5分
京王線「芦花公園」歩9分
京王線「上北沢」歩17分
| Related links 関連リンク | | [Related Sites of this company] 【この会社の関連サイト】 | Person in charge 担当者より | | [Regarding this property.] Interior full renovation. Southwest Corner Room. Two-sided balcony. We are fulfilling the design of the storage. Around shopping facility enhancement. "What property?" "I want to see the local! "Etc. Please feel free to contact us. 【この物件について】内装フルリノベーション。南西角部屋。2面バルコニー。収納の充実した設計です。周辺買い物施設充実。「どんな物件?」「現地を見たい!」等お気軽にお問い合わせ下さい。 | Contact お問い合せ先 | | TEL: 0800-603-7132 [Toll free] mobile phone ・ Also available from PHS
Caller ID is not notified
Please contact the "saw SUUMO (Sumo)"
If it does not lead, If the real estate company TEL:0800-603-7132【通話料無料】携帯電話・PHSからもご利用いただけます
発信者番号は通知されません
「SUUMO(スーモ)を見た」と問い合わせください
つながらない方、不動産会社の方は
| Administrative expense 管理費 | | 11,400 yen / Month (self-management) 1万1400円/月(自主管理) | Repair reserve 修繕積立金 | | 6300 yen / Month 6300円/月 | Expenses 諸費用 | | Bicycle parking lot: 1200 yen / Year, Bike yard: 2000 yen / Month 駐輪場:1200円/年、バイク置場:2000円/月 | Time residents 入居時期 | | Immediate available 即入居可 | Whereabouts floor 所在階 | | 5th floor 5階 | Direction 向き | | South 南 | Renovation リフォーム | | December 2013 interior renovation completed (kitchen ・ bathroom ・ toilet ・ wall ・ floor ・ all rooms ・ Hot water supply Wash Entrance) 2013年12月内装リフォーム済(キッチン・浴室・トイレ・壁・床・全室・給湯 洗面 玄関) | Structure-storey 構造・階建て | | SRC7 story SRC7階建 | Site of the right form 敷地の権利形態 | | Ownership 所有権 | Use district 用途地域 | | Quasi-residence, One middle and high 準住居、1種中高 | Parking lot 駐車場 | | Site (18,900 yen / Month) 敷地内(1万8900円/月) | Company profile 会社概要 | | <Seller> Minister of Land, Infrastructure and Transport (2) No. 007684 (Ltd.) propoxycarbonyl life Yubinbango104-0028, Chuo-ku, Tokyo Yaesu 2-5-12 Prairie Yaesu Building 5th floor <売主>国土交通大臣(2)第007684号(株)プロポライフ〒104-0028 東京都中央区八重洲2-5-12 プレリー八重洲ビル5階 | Construction 施工 | | (Ltd.) Tatsumura set (株)辰村組 |
Livingリビング 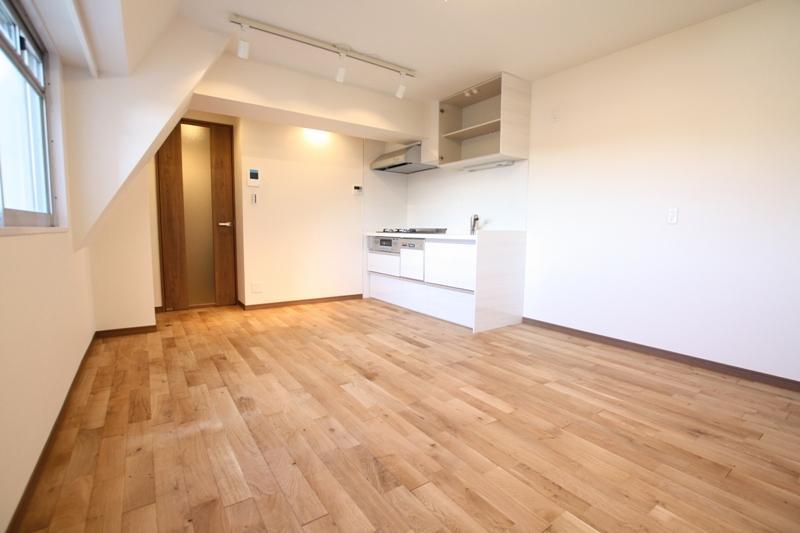 Plenty is a renovation mansion of our full renovation brand "CHRONICLE" specification using natural solid wood.
天然無垢材をふんだんに使用した弊社フルリノベーションブランド「CHRONICLE」仕様のリノベーションマンションです。
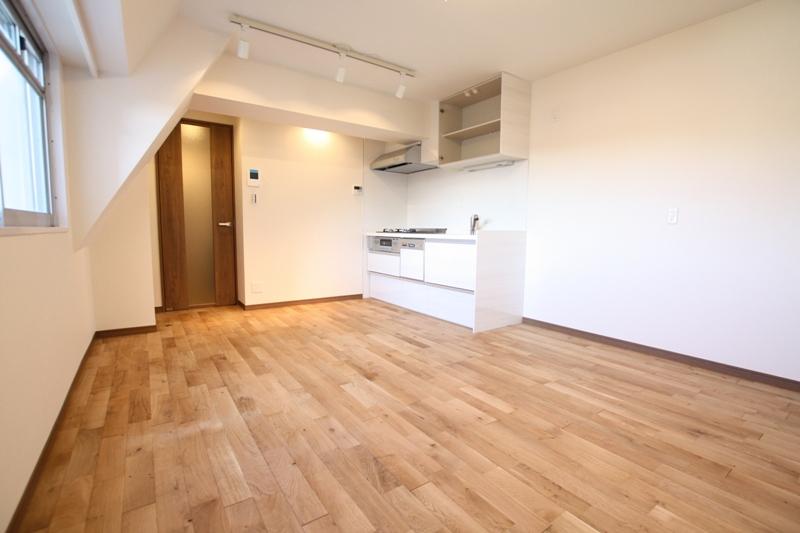 Flooring ・ Adopt a natural solid wood in joinery
フローリング・建具には天然無垢材を採用
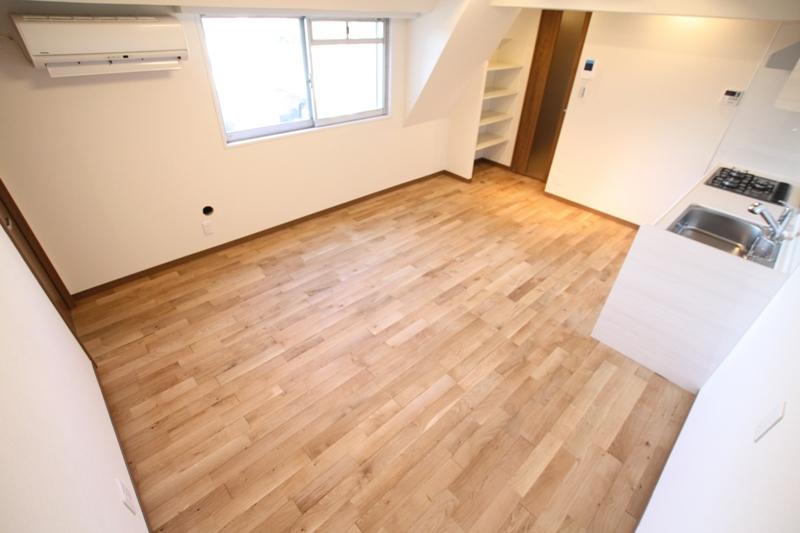 Interior new full renovation properties
内装新規フルリノベーション物件
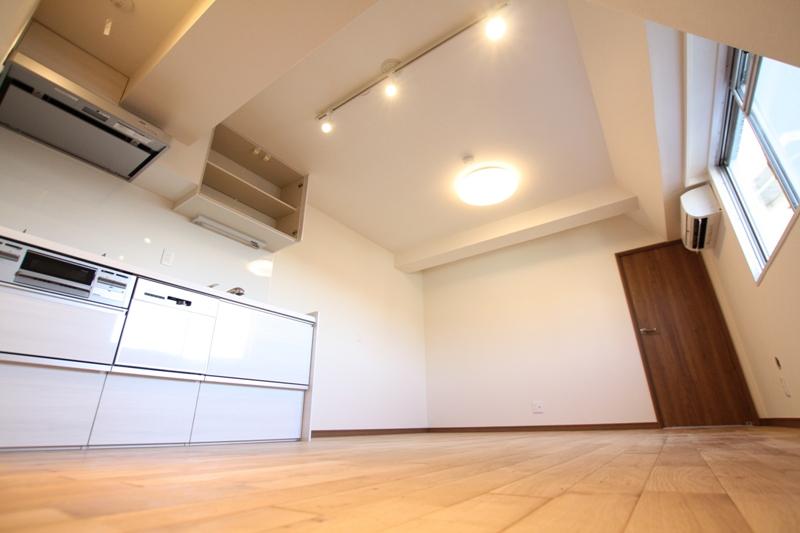 A feeling of freedom living
解放感あるリビング
Kitchenキッチン 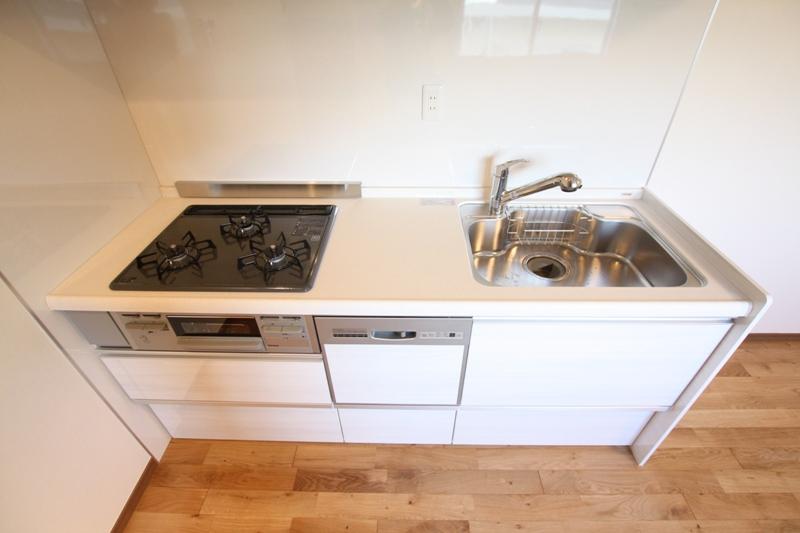 System kitchen new exchange with a faucet integrated water purifier
蛇口一体型浄水器のついたシステムキッチン新規交換
Bathroom浴室 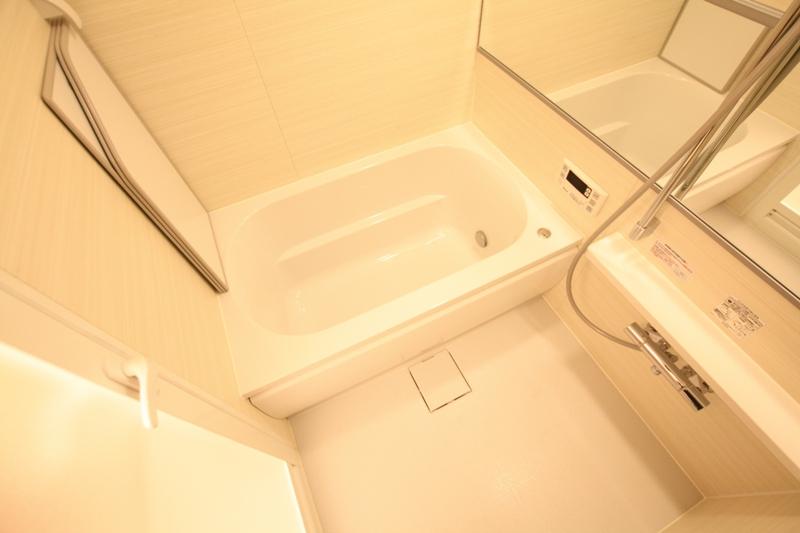 Bathroom new exchange with a bathroom dryer
浴室乾燥機付きのバスルーム新規交換
Floor plan間取り図 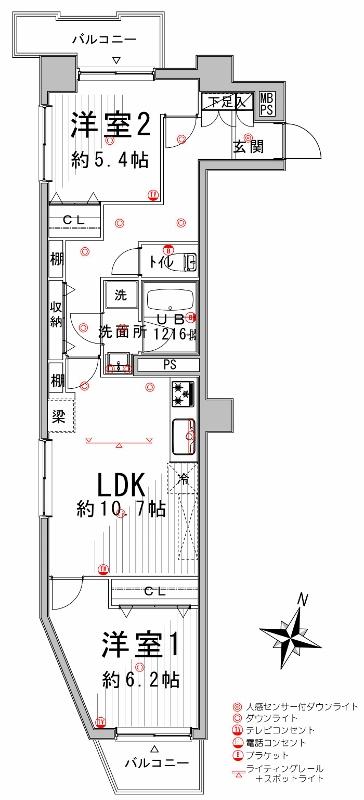 2LDK, Price 24,900,000 yen, Occupied area 56.53 sq m , Many lives easy floor plan is also a balcony area 8.4 sq m lighting also housed
2LDK、価格2490万円、専有面積56.53m2、バルコニー面積8.4m2 採光も収納も多く暮らし易い間取り
Wash basin, toilet洗面台・洗面所 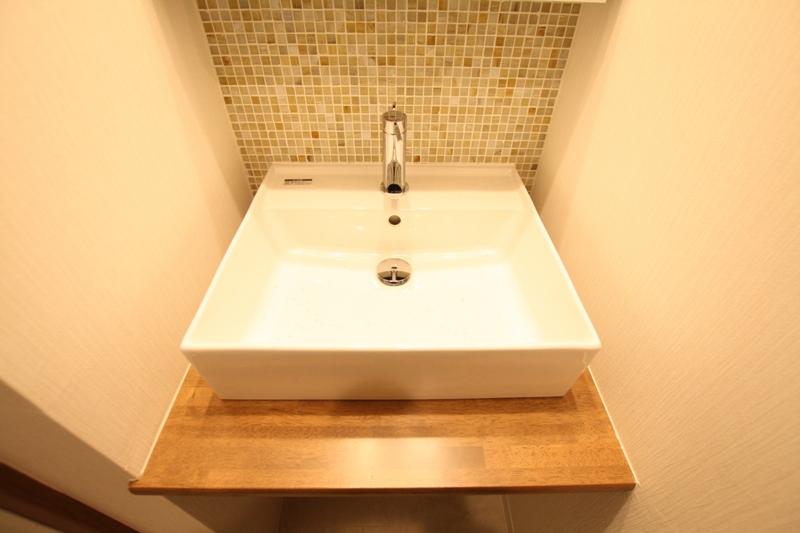 Wash basin was finished with mosaic tile specification
洗面台はモザイクタイル仕様で仕上げました
Toiletトイレ 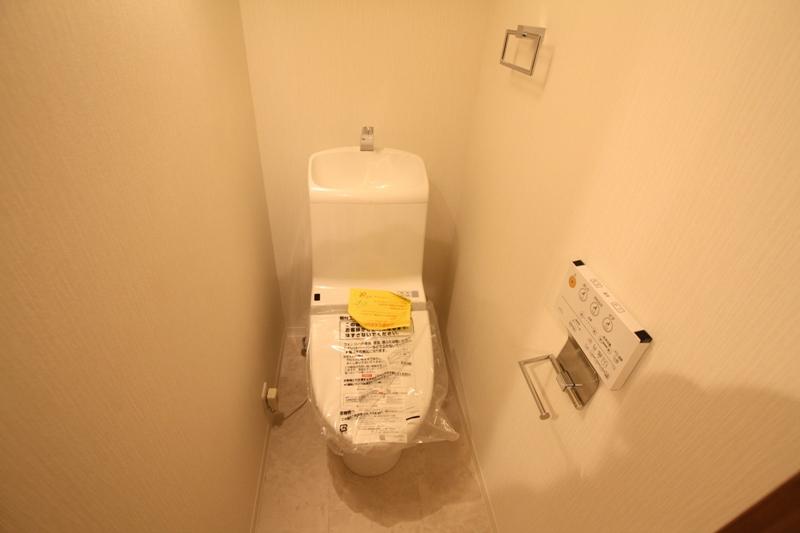 Toilet new exchange with a bidet
ウォシュレット付のトイレ新規交換
Entrance玄関 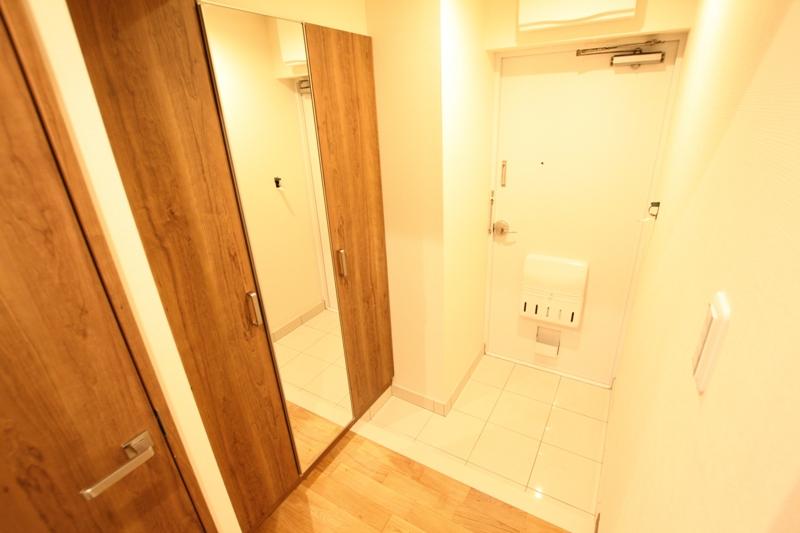 The footwear purse is convenient with a full-length mirror
下足入れには姿見が付いて便利です
Receipt収納 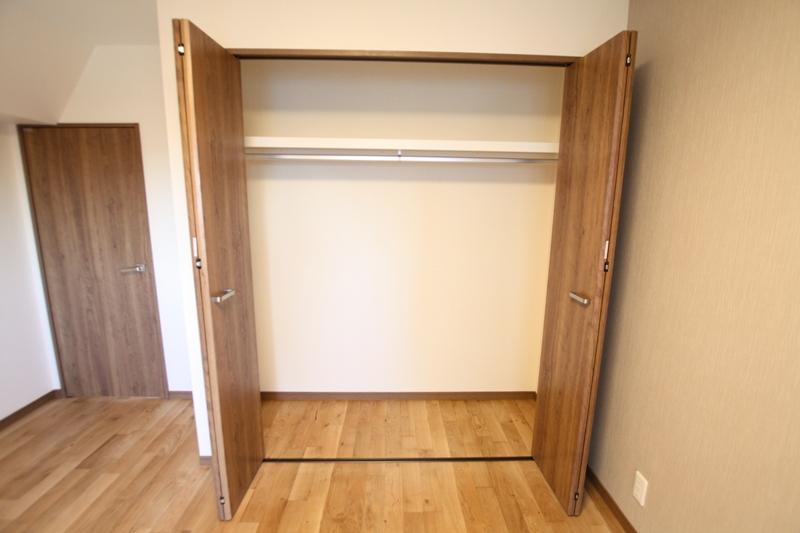 Storage capacity with plenty of closet
収納力たっぷりのクローゼット
Balconyバルコニー 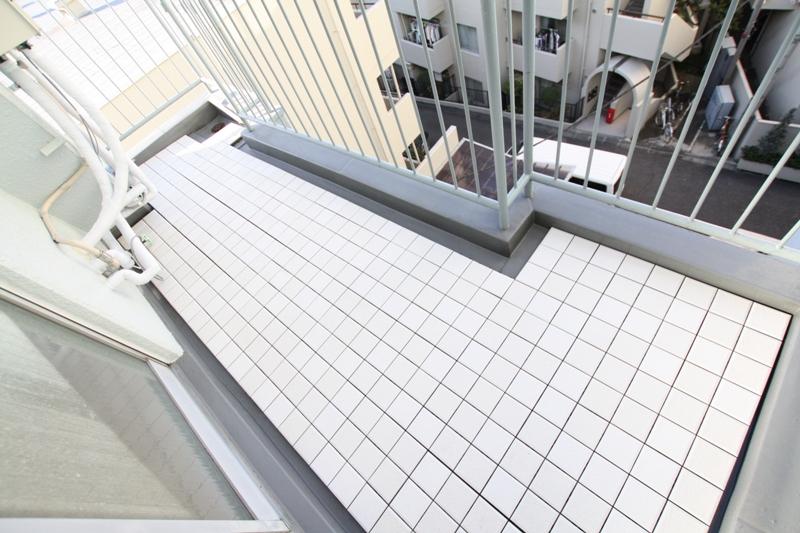 It looks Balconies tile
見た目もいいバルコニータイル
View photos from the dwelling unit住戸からの眺望写真 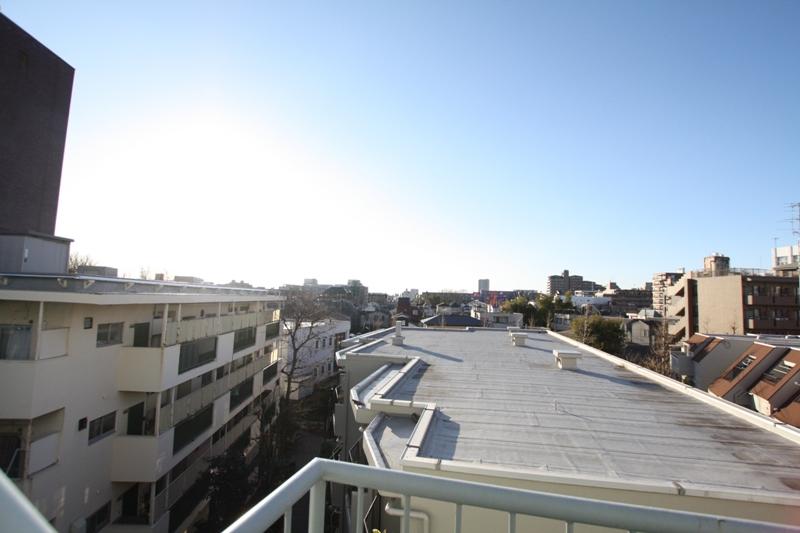 View ・ Day ・ Ventilation good
眺望・日当り・通風良好
Non-living roomリビング以外の居室 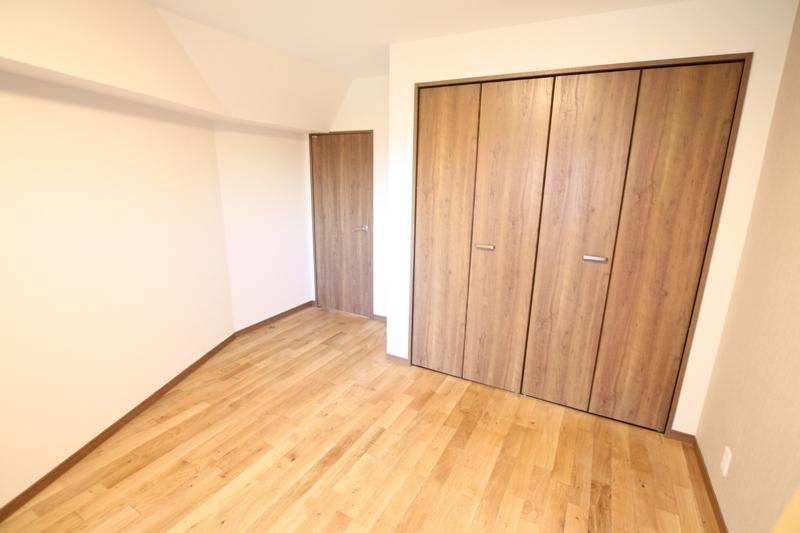 Popular two-sided balcony
人気の二面バルコニー
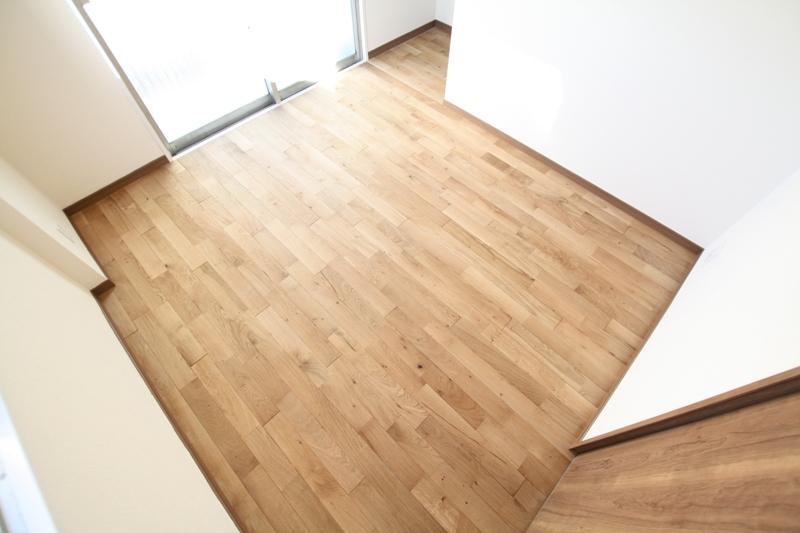 Southwest Corner Room
南西角部屋
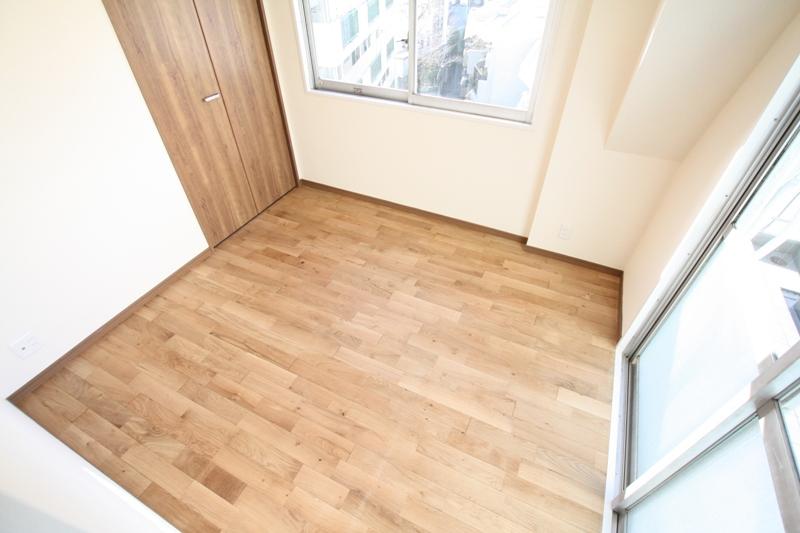 Life-related facilities are enriched around
周辺の生活関連施設が充実
Wash basin, toilet洗面台・洗面所 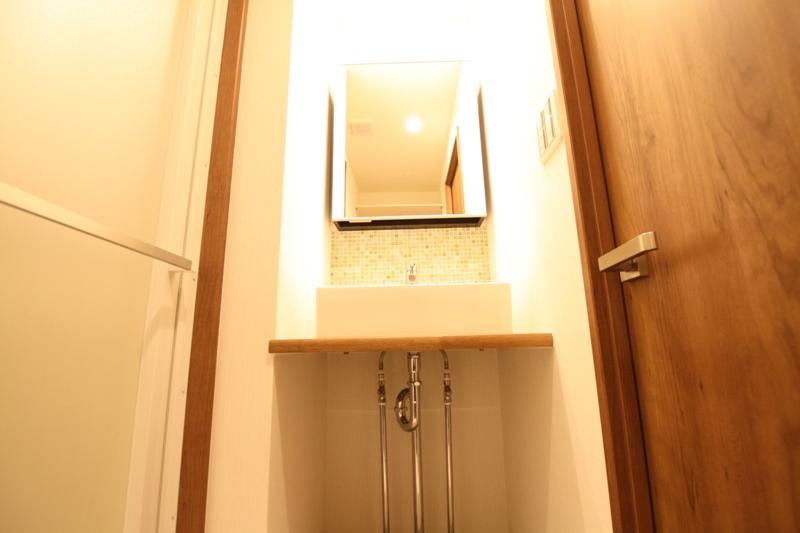 Stylish wash basin
お洒落な洗面台
Bathroom浴室 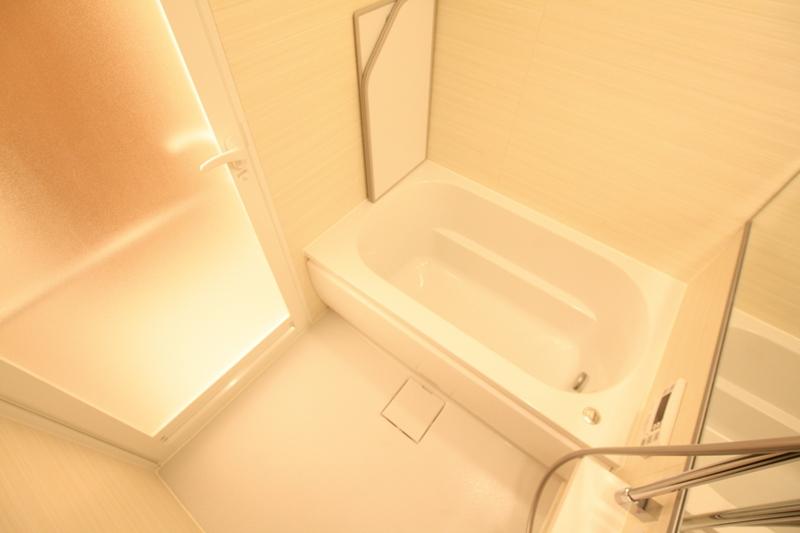 Bathroom new exchange with Reheating function
追い焚き機能付きのバスルーム新規交換
Kitchenキッチン 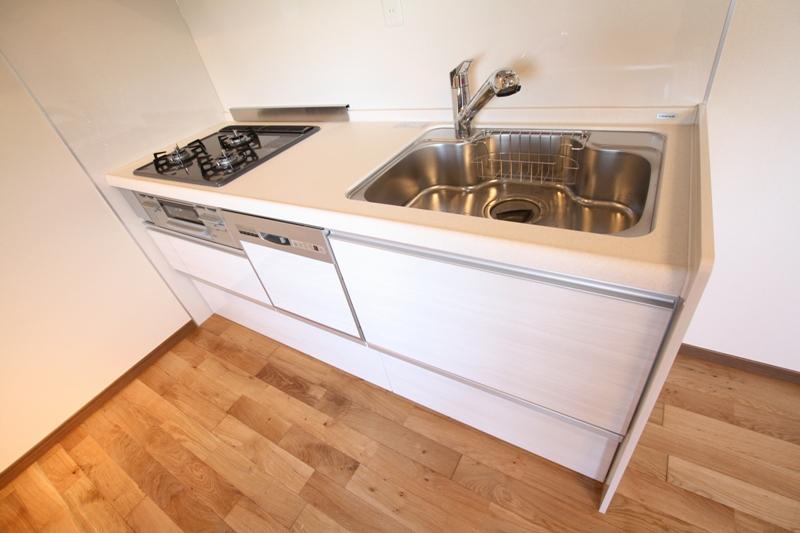 Gas stove with a grill is a three-necked
グリル付きのガスコンロは3口
Entranceエントランス ![Entrance. Keio Line rapid stop station [Hachimanyama] station A 5-minute walk](/images/tokyo/suginami/0ace040071.jpg) Keio Line rapid stop station [Hachimanyama] station A 5-minute walk
京王線快速停車駅【八幡山】駅 徒歩5分
Local appearance photo現地外観写真 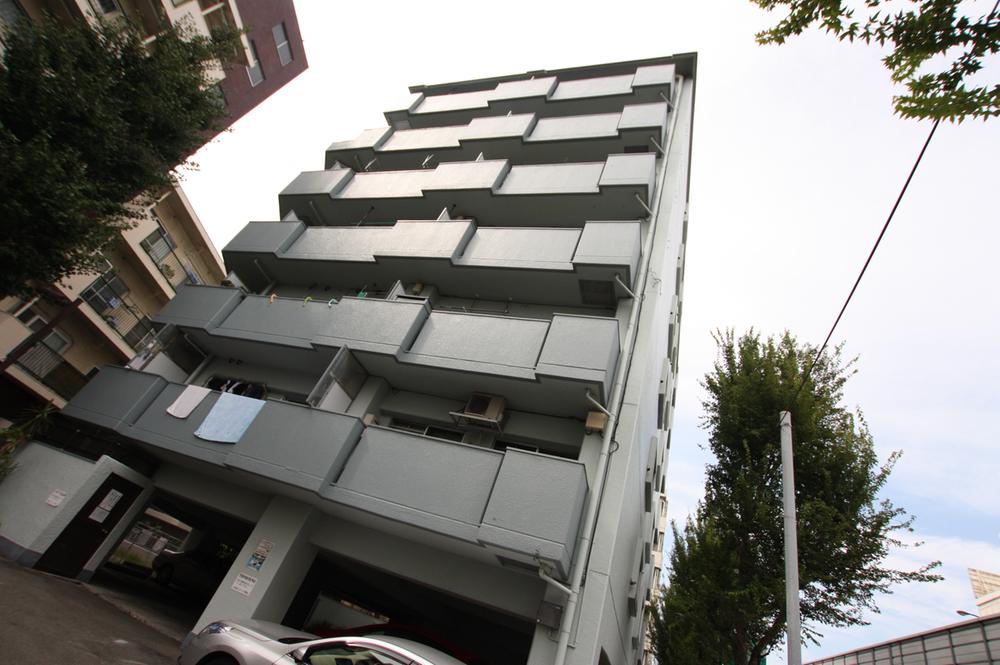 2009 outer wall such as repairs completed
平成21年外壁等修繕済
Otherその他  In our Chronicle apartment has set the concept of "to offer a close interior as possible to the new construction.". We use high grade natural solid wood flooring, Scent of wood, Warm jewels.
弊社のクロニクルマンションでは『新築に限りなく近い内装をご提供する』というコンセプトを掲げています。フローリングには高級天然無垢材を使用しており、木の香り、温かみが御座います。
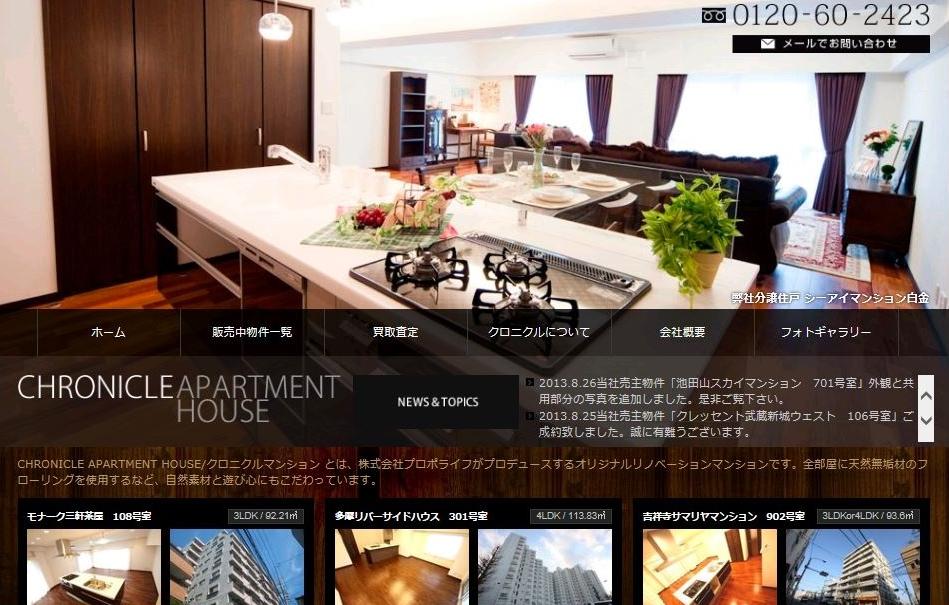 We have published a large number of listing of our seller in the Chronicle apartment site. By all means please see. http: / / chro-mansion.com /
クロニクルマンションサイトでは弊社売主の物件情報を多数掲載しております。ぜひご覧ください。http://chro-mansion.com/
![Other. This house is, I met the R1 criteria of suitability renovation housing to the provisions of the Renovation housing Promotion Council [R1 housing] is.](/images/tokyo/suginami/0ace040062.jpg) This house is, I met the R1 criteria of suitability renovation housing to the provisions of the Renovation housing Promotion Council [R1 housing] is.
当住宅は、リノベーション住宅推進協議会の定める適合リノベーション住宅のR1基準を満たした【R1住宅】です。
Location
| 




















![Entrance. Keio Line rapid stop station [Hachimanyama] station A 5-minute walk](/images/tokyo/suginami/0ace040071.jpg)



![Other. This house is, I met the R1 criteria of suitability renovation housing to the provisions of the Renovation housing Promotion Council [R1 housing] is.](/images/tokyo/suginami/0ace040062.jpg)