Used Apartments » Kanto » Tokyo » Suginami
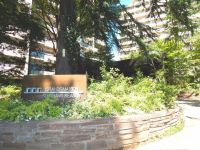 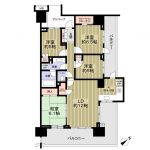
| | Suginami-ku, Tokyo 東京都杉並区 |
| Seibu Shinjuku Line "Iogi" walk 9 minutes 西武新宿線「井荻」歩9分 |
| 2 along the line more accessible, Facing south, System kitchen, Bathroom Dryer, Corner dwelling unit, Share facility enhancement, LDK15 tatami mats or more, 2 or more sides balcony, Southeast direction, Elevator, TV monitor interphone 2沿線以上利用可、南向き、システムキッチン、浴室乾燥機、角住戸、共有施設充実、LDK15畳以上、2面以上バルコニー、東南向き、エレベーター、TVモニタ付インターホン |
| □ 30,000 square meters more than the vast grounds of the, Surrounded by about 25,000 this also of trees, Realize the green there is life □ Camphor exceeds the height 15m, Us met at the Grand Entrance of cedar is the main approach. <Shared facilities> ・ Table that can visitors correspondence ・ It was installed in the chair "Entrance Hall" ・ Enjoy authentic sound in the big screen "theater room" ・ Overlooking the quiet taste of bamboo forest "relaxation room" ・ Apartment resident limited nursery room "season land" and "Children's Room" ・ Freshly baked bread and coffee can also enjoy "party room" ・ Enjoy the green courtyard "season Terrace" □3万平米超の広大な敷地、約2万5千本もの樹木に囲まれた、緑ある生活を実現□高さ15mを超えるクスノキ、ヒマラヤスギがメインアプローチとなるグランドエントランスで出迎えくれます。<共用施設>・来客対応のできるテーブル・チェアの設置された「エントランスホール」・大型スクリーンで本格サウンドを楽しめる「シアタールーム」・竹林の静かな風情を望む「リラクゼーションルーム」・マンション居住者限定保育室「シーズンランド」や「キッズルーム」・焼きたてパンやコーヒーも楽しめる「パーティールーム」・中庭の緑を楽しめる「シーズンテラス」 |
Features pickup 特徴ピックアップ | | 2 along the line more accessible / System kitchen / Bathroom Dryer / Corner dwelling unit / Share facility enhancement / LDK15 tatami mats or more / 2 or more sides balcony / Southeast direction / Elevator / TV monitor interphone / Pets Negotiable / 24-hour manned management / Floor heating / Delivery Box / Kids Room ・ nursery 2沿線以上利用可 /システムキッチン /浴室乾燥機 /角住戸 /共有施設充実 /LDK15畳以上 /2面以上バルコニー /東南向き /エレベーター /TVモニタ付インターホン /ペット相談 /24時間有人管理 /床暖房 /宅配ボックス /キッズルーム・託児所 | Property name 物件名 | | Grand Maison Suginami season グランドメゾン杉並シーズン | Price 価格 | | 55,300,000 yen 5530万円 | Floor plan 間取り | | 4LDK 4LDK | Units sold 販売戸数 | | 1 units 1戸 | Total units 総戸数 | | 70 units 70戸 | Occupied area 専有面積 | | 86.14 sq m (center line of wall) 86.14m2(壁芯) | Other area その他面積 | | Balcony area: 33.08 sq m バルコニー面積:33.08m2 | Whereabouts floor / structures and stories 所在階/構造・階建 | | 8th floor / RC14 story 8階/RC14階建 | Completion date 完成時期(築年月) | | March 2007 2007年3月 | Address 住所 | | Suginami-ku, Tokyo rush 2 東京都杉並区井草2 | Traffic 交通 | | Seibu Shinjuku Line "Iogi" walk 9 minutes
Seibu Shinjuku Line "Shimo Igusa" walk 12 minutes
Seibu Ikebukuro Line "Fujimidai" walk 14 minutes 西武新宿線「井荻」歩9分
西武新宿線「下井草」歩12分
西武池袋線「富士見台」歩14分
| Person in charge 担当者より | | Rep Miyazaki Tomomi 担当者宮崎 智美 | Contact お問い合せ先 | | Sumitomo Forestry Home Service Co., Ltd. Tokyo West Branch TEL: 0800-603-0285 [Toll free] mobile phone ・ Also available from PHS
Caller ID is not notified
Please contact the "saw SUUMO (Sumo)"
If it does not lead, If the real estate company 住友林業ホームサービス(株)東京西支店TEL:0800-603-0285【通話料無料】携帯電話・PHSからもご利用いただけます
発信者番号は通知されません
「SUUMO(スーモ)を見た」と問い合わせください
つながらない方、不動産会社の方は
| Administrative expense 管理費 | | 13,610 yen / Month (consignment (resident)) 1万3610円/月(委託(常駐)) | Repair reserve 修繕積立金 | | 9390 yen / Month 9390円/月 | Expenses 諸費用 | | Internet flat rate: 1155 yen / Month インターネット定額料金:1155円/月 | Time residents 入居時期 | | Consultation 相談 | Whereabouts floor 所在階 | | 8th floor 8階 | Direction 向き | | Southeast 南東 | Overview and notices その他概要・特記事項 | | Contact: Miyazaki Tomomi 担当者:宮崎 智美 | Structure-storey 構造・階建て | | RC14 story RC14階建 | Site of the right form 敷地の権利形態 | | Ownership 所有権 | Use district 用途地域 | | One middle and high 1種中高 | Parking lot 駐車場 | | Site (4500 yen ~ 12,000 yen / Month) 敷地内(4500円 ~ 1万2000円/月) | Company profile 会社概要 | | <Mediation> Minister of Land, Infrastructure and Transport (14) No. 000220 (Corporation) Tokyo Metropolitan Government Building Lots and Buildings Transaction Business Association (Corporation) metropolitan area real estate Fair Trade Council member Sumitomo Forestry Home Service Co., Ltd. Tokyo West Branch Yubinbango167-0051 Suginami-ku, Tokyo Ogikubo 5-27-6 Nakajima first building first floor 5th floor <仲介>国土交通大臣(14)第000220号(公社)東京都宅地建物取引業協会会員 (公社)首都圏不動産公正取引協議会加盟住友林業ホームサービス(株)東京西支店〒167-0051 東京都杉並区荻窪5-27-6中島第一ビル1階5階 | Construction 施工 | | HASEKO Corporation (株)長谷工コーポレーション |
Local appearance photo現地外観写真 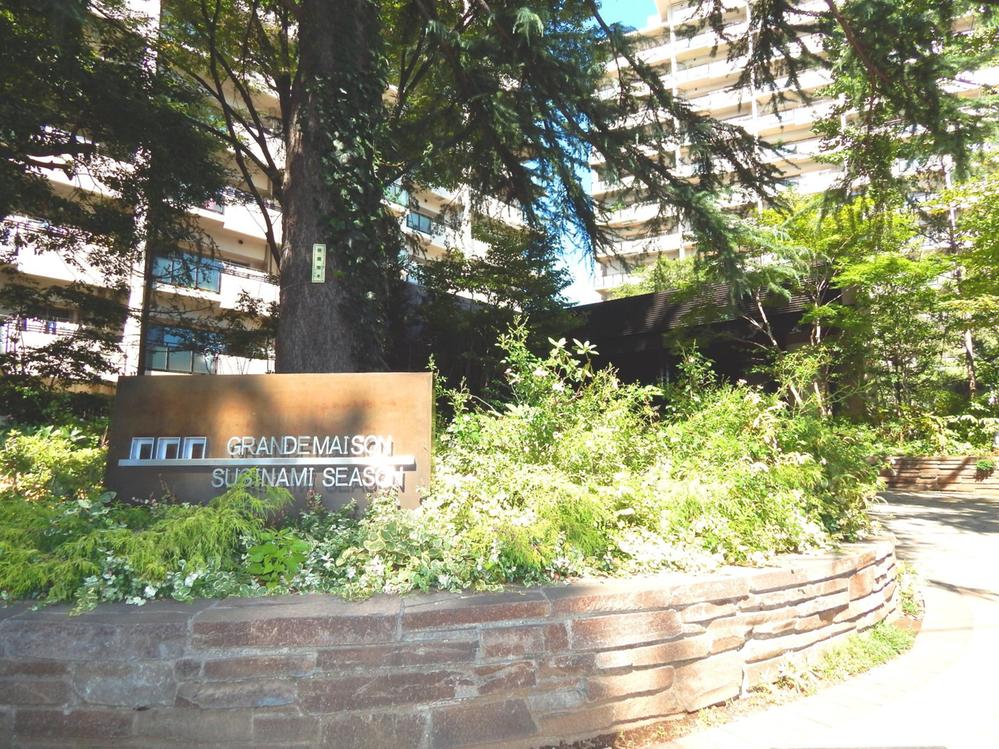 Local (September 2013) Shooting
現地(2013年9月)撮影
Floor plan間取り図 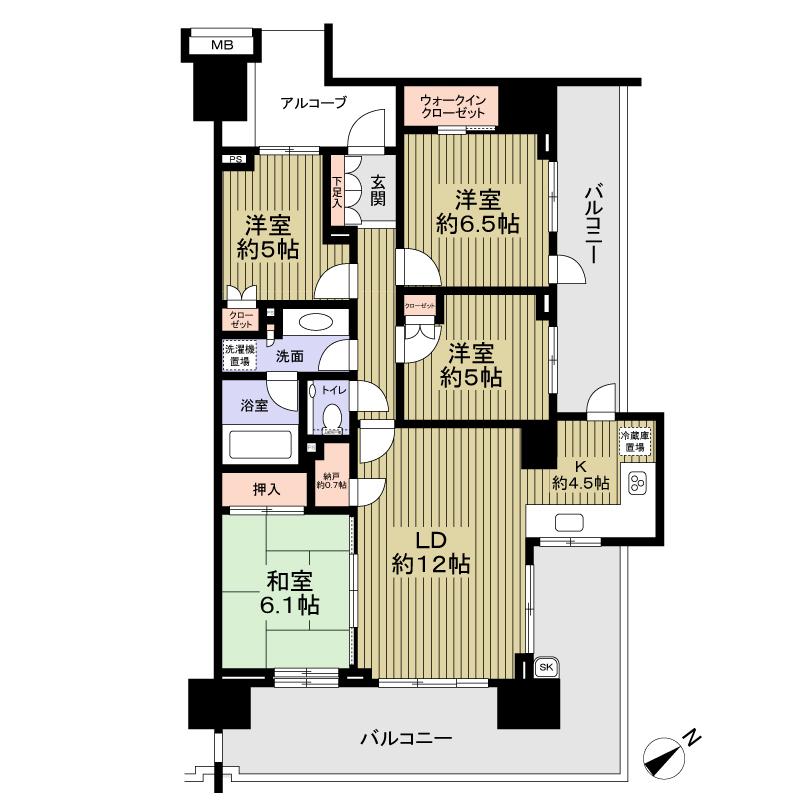 4LDK, Price 55,300,000 yen, Occupied area 86.14 sq m , Balcony area 33.08 sq m
4LDK、価格5530万円、専有面積86.14m2、バルコニー面積33.08m2
Local appearance photo現地外観写真 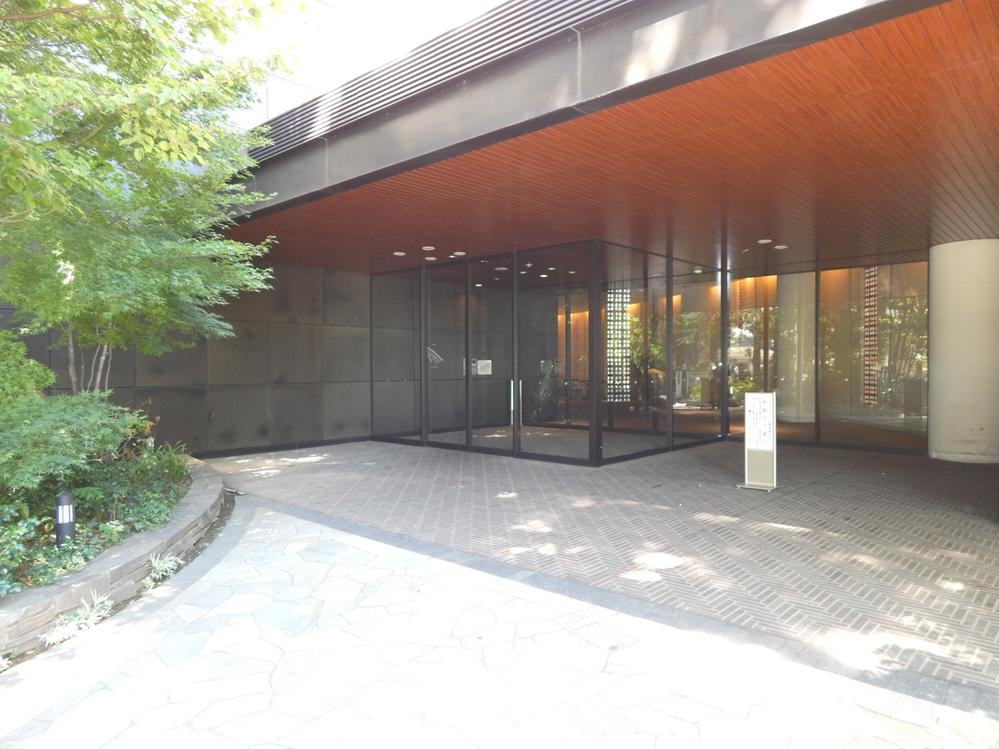 Local (September 2013) Shooting
現地(2013年9月)撮影
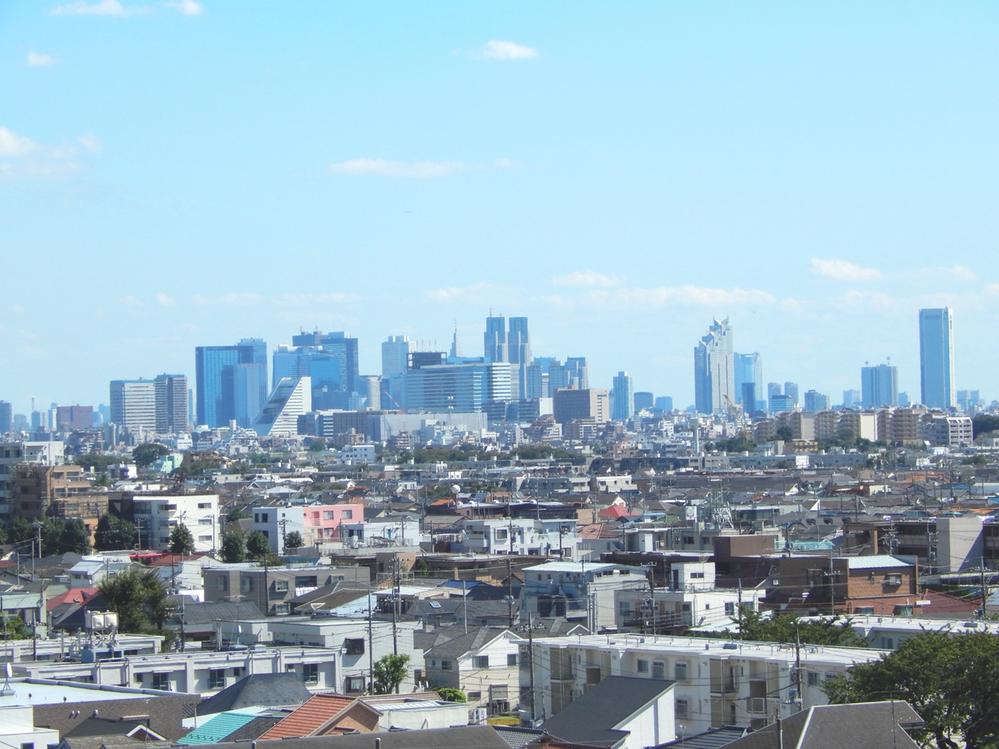 Local (September 2013) Shooting
現地(2013年9月)撮影
Livingリビング 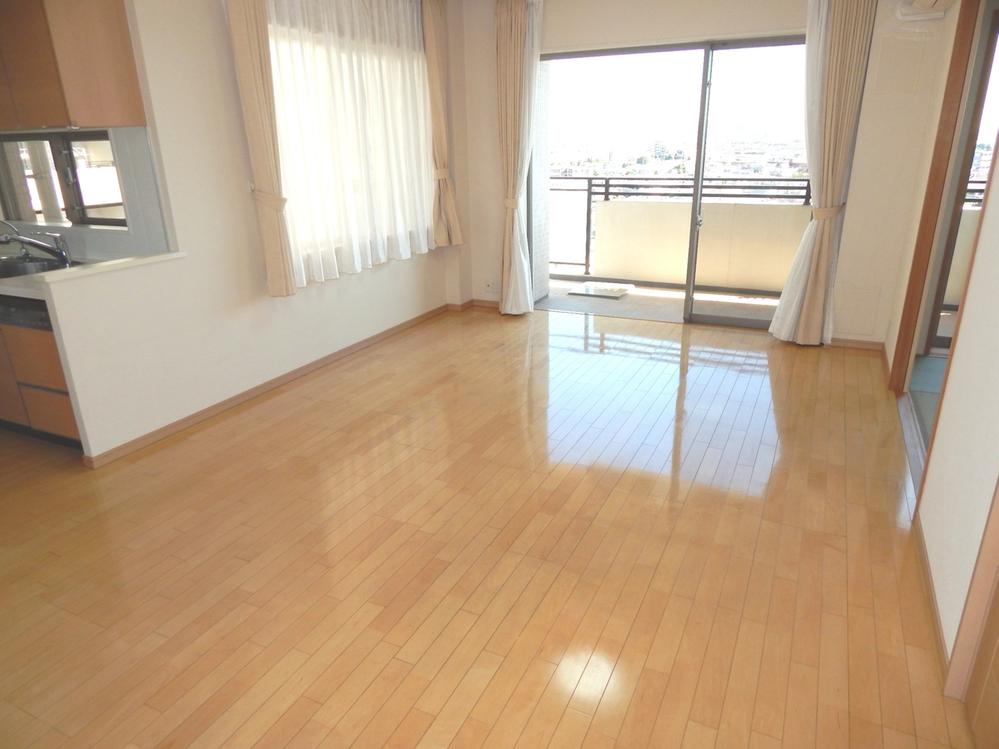 Indoor (September 2013) Shooting
室内(2013年9月)撮影
Bathroom浴室 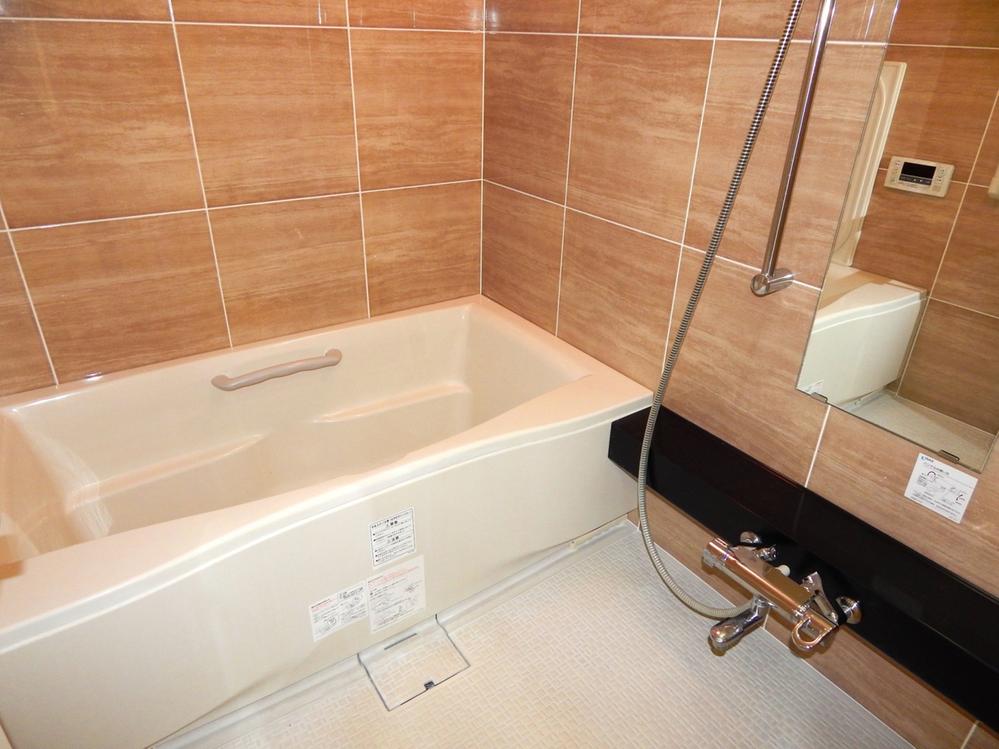 Indoor (September 2013) Shooting
室内(2013年9月)撮影
Kitchenキッチン 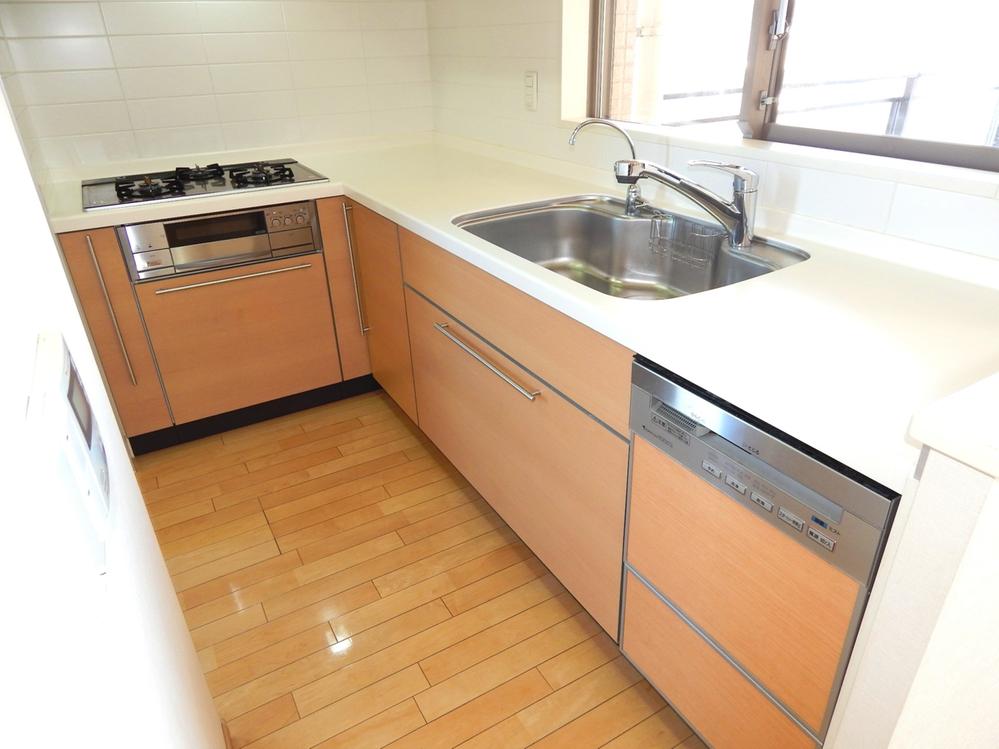 Indoor (September 2013) Shooting
室内(2013年9月)撮影
Non-living roomリビング以外の居室 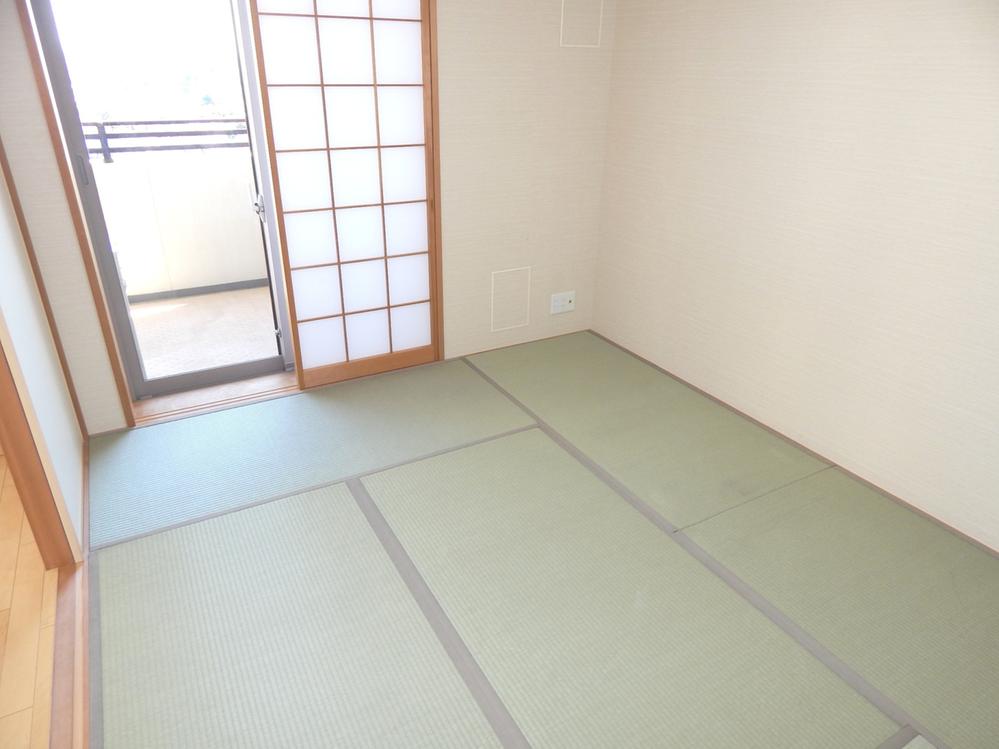 Indoor (September 2013) Shooting
室内(2013年9月)撮影
Wash basin, toilet洗面台・洗面所 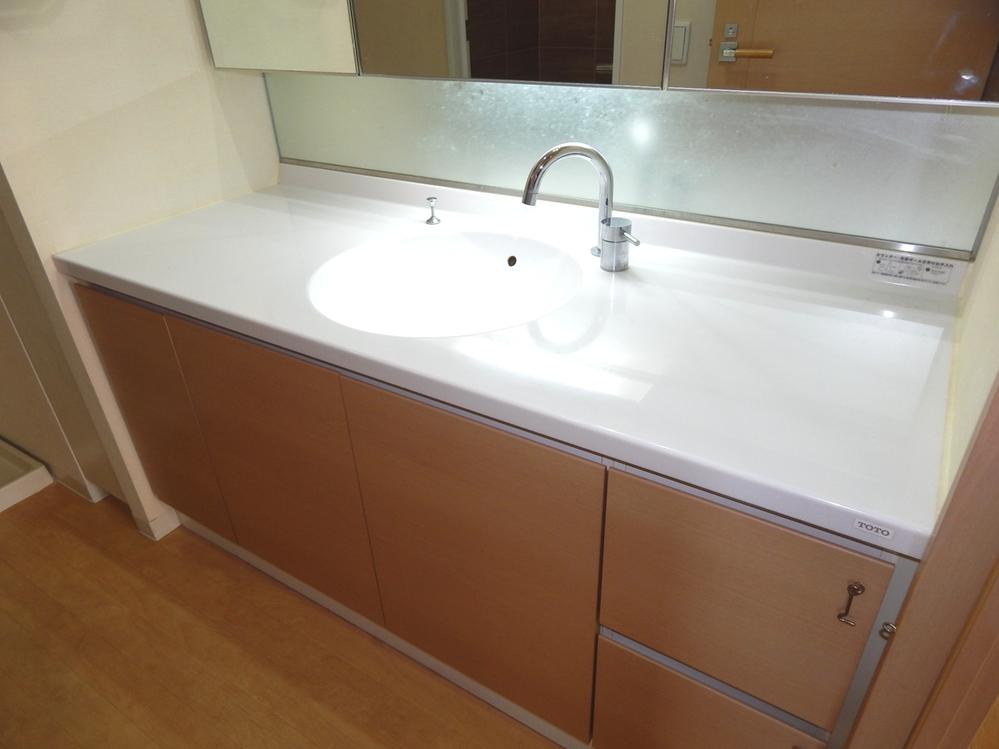 Indoor (September 2013) Shooting
室内(2013年9月)撮影
Toiletトイレ 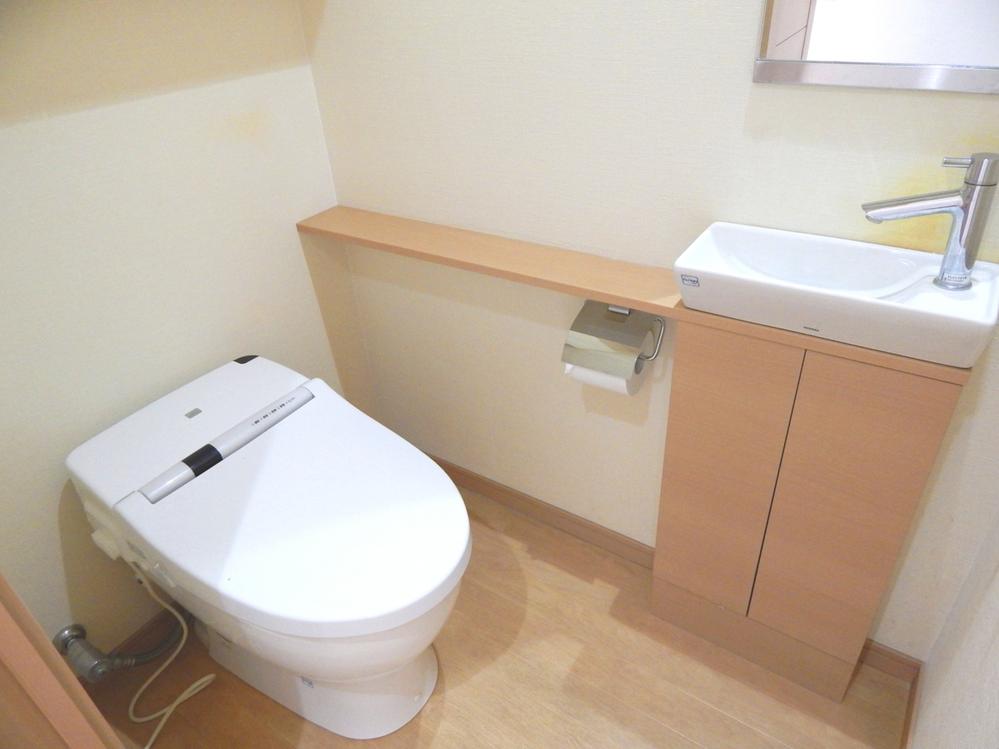 Indoor (September 2013) Shooting
室内(2013年9月)撮影
Entranceエントランス 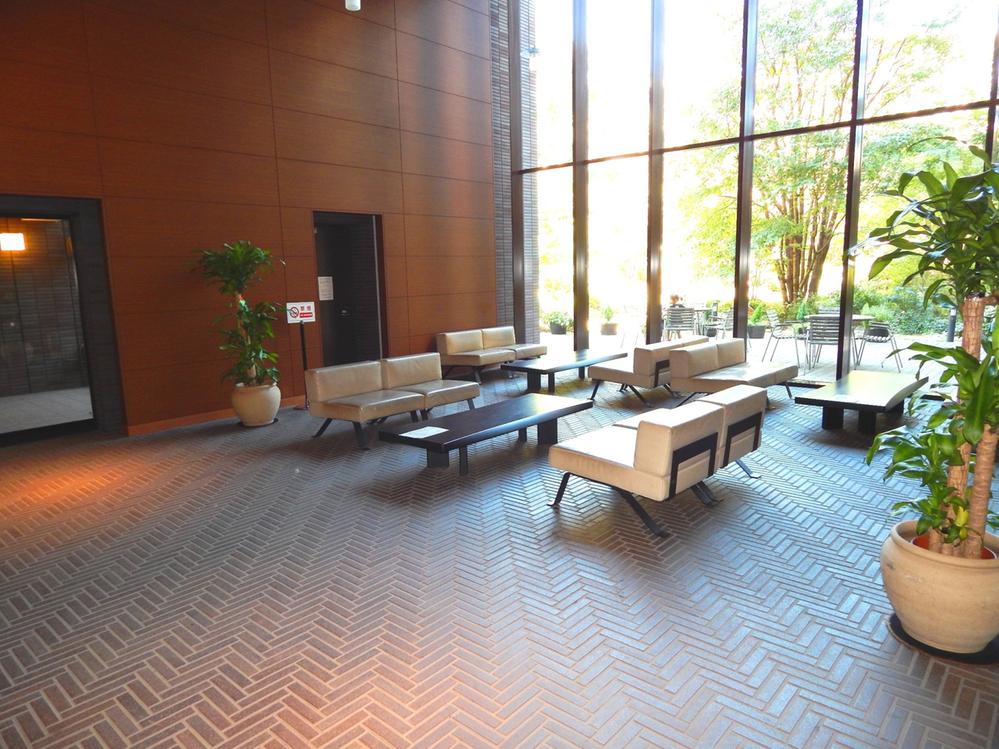 Common areas
共用部
Other common areasその他共用部 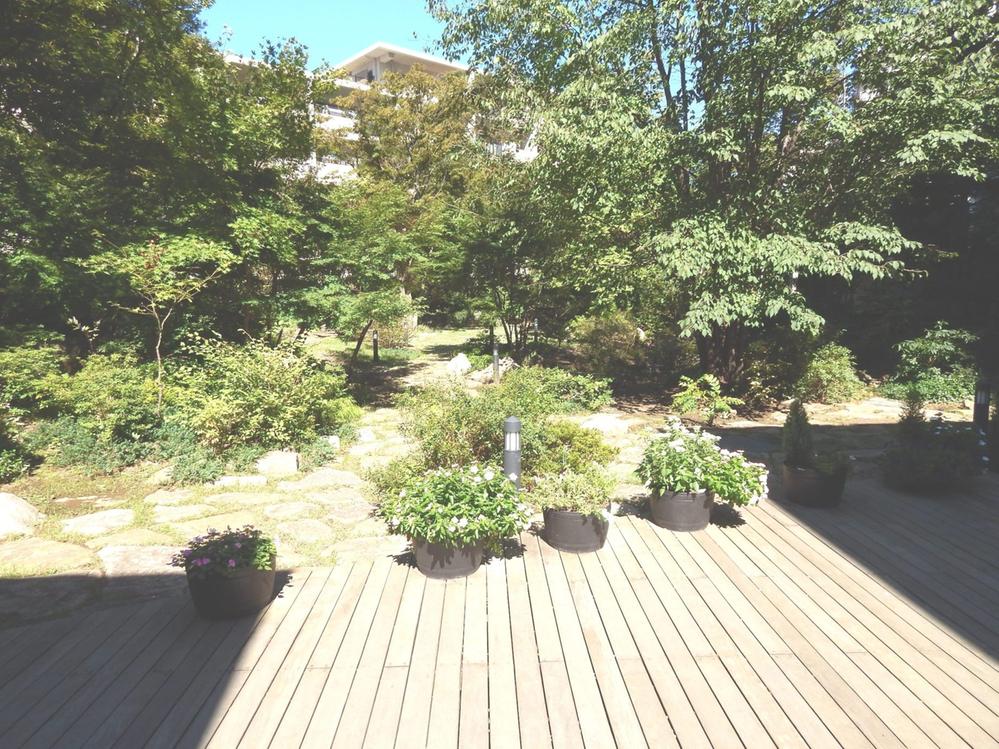 Common areas
共用部
Balconyバルコニー 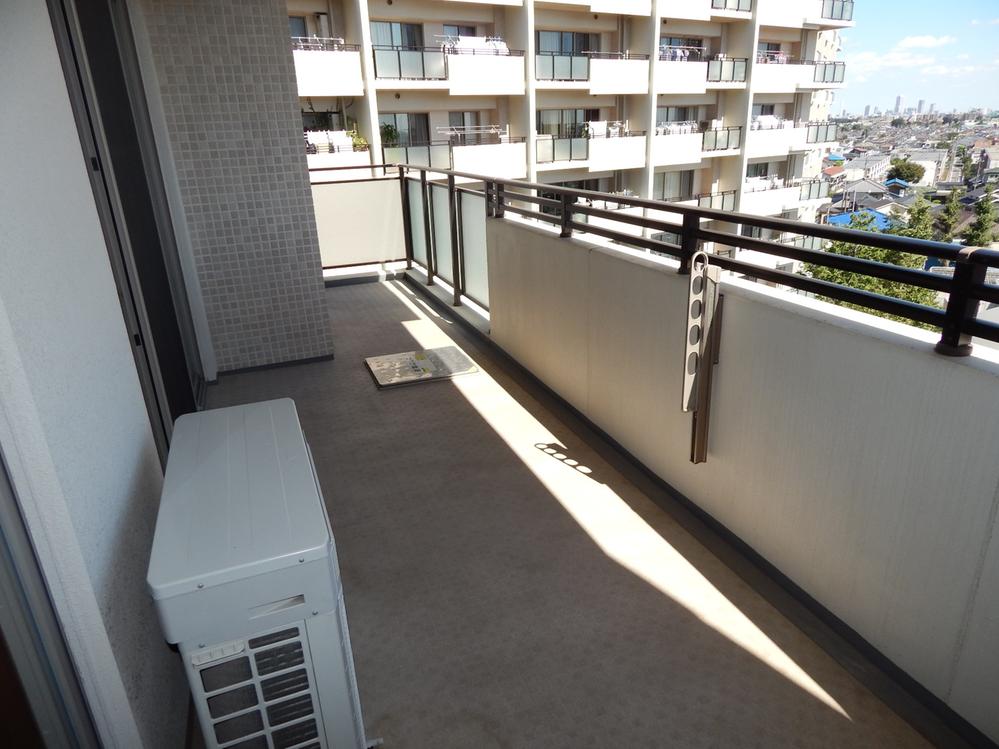 Local (September 2013) Shooting (South side)
現地(2013年9月)撮影 (南側)
View photos from the dwelling unit住戸からの眺望写真 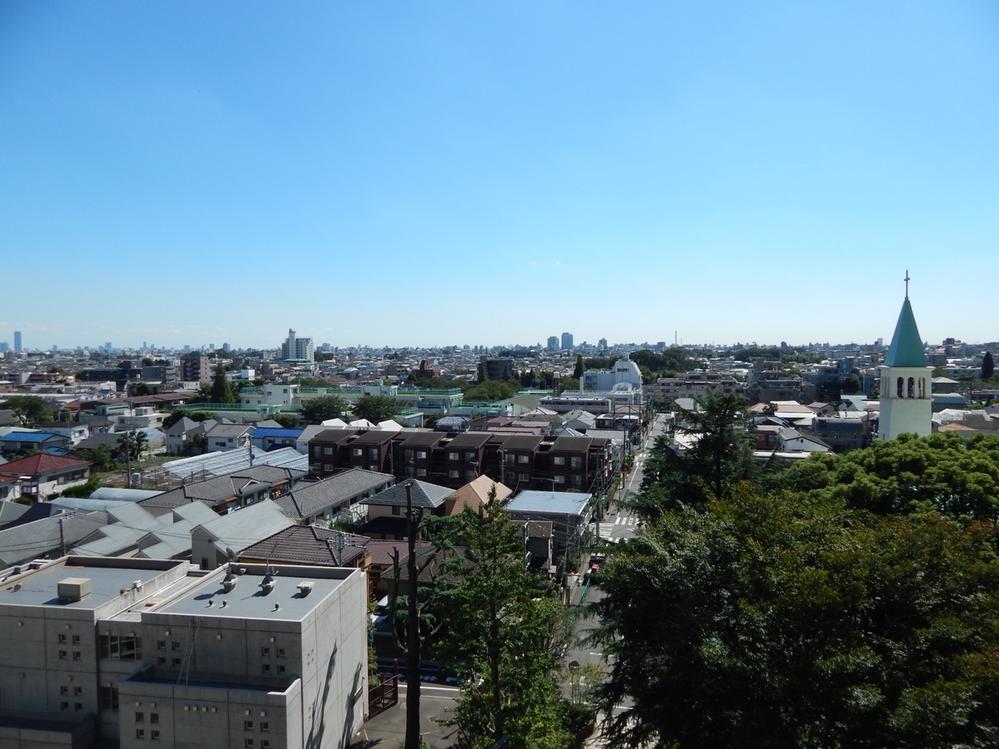 View from local (September 2013) Shooting
現地からの眺望(2013年9月)撮影
Local appearance photo現地外観写真 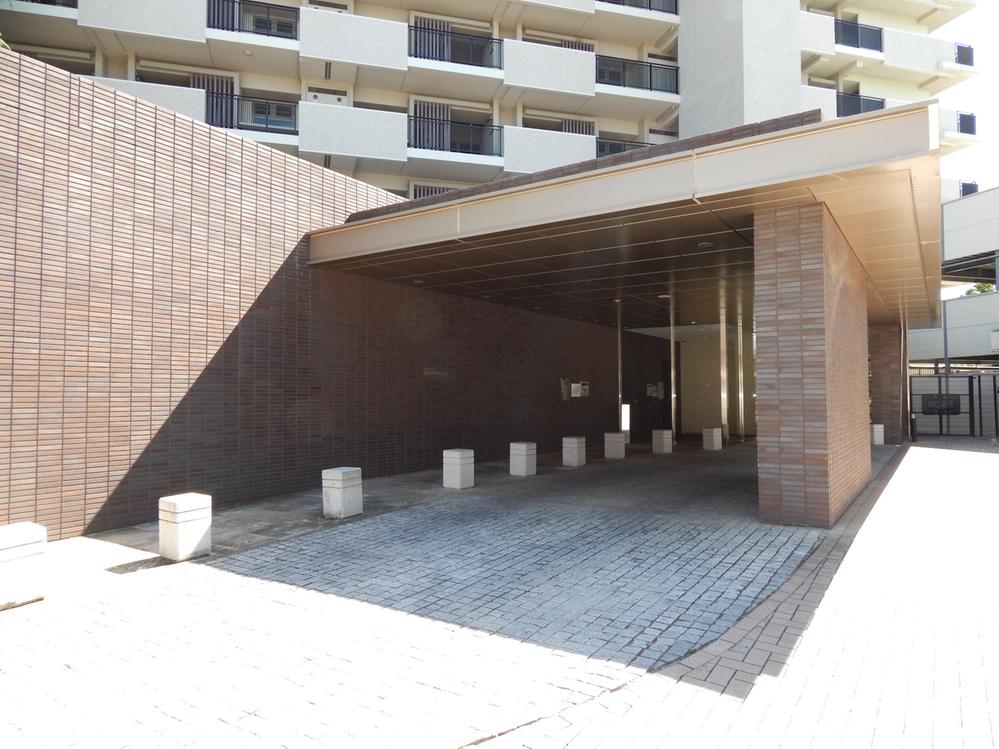 Local (September 2013) Shooting
現地(2013年9月)撮影
Livingリビング 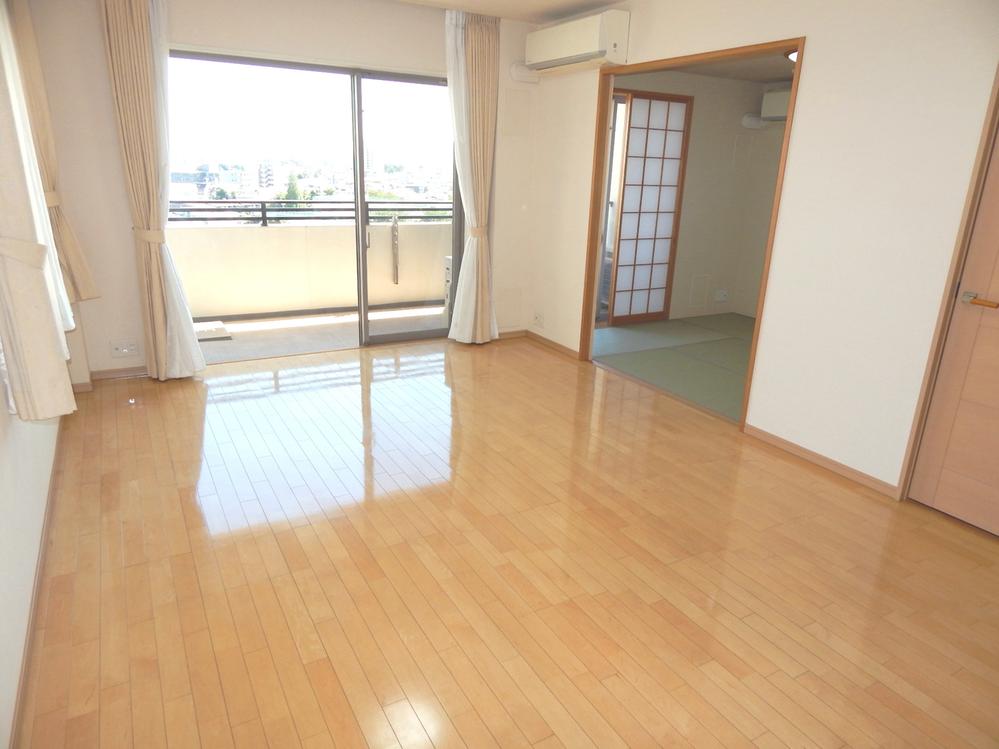 Indoor (September 2013) Shooting
室内(2013年9月)撮影
Kitchenキッチン 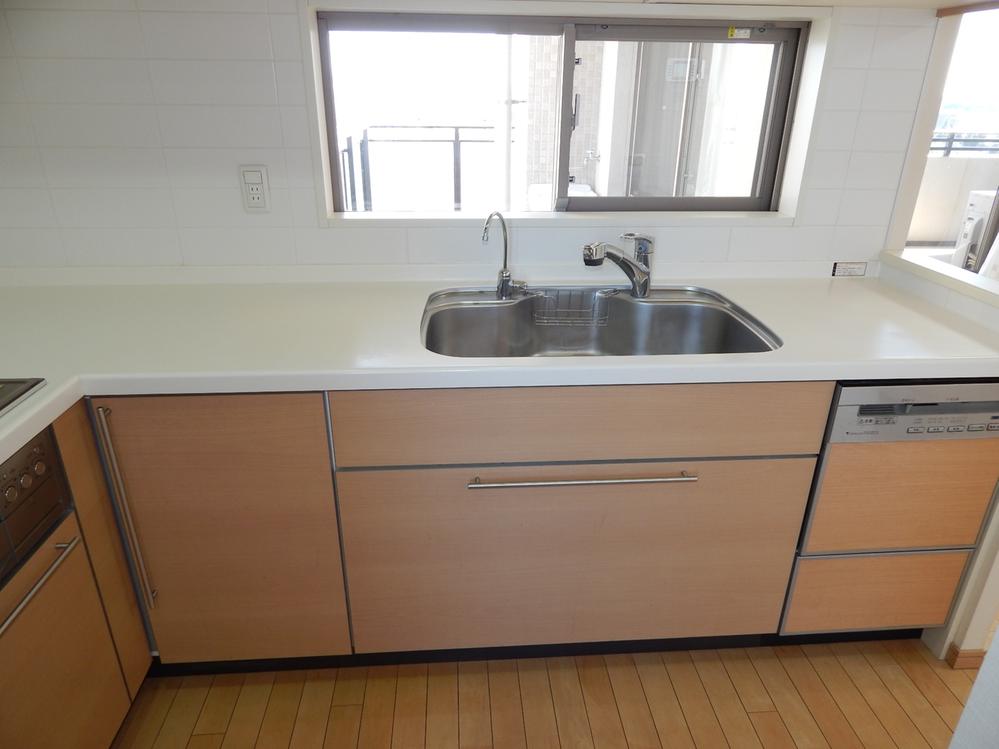 Indoor (September 2013) Shooting
室内(2013年9月)撮影
Balconyバルコニー 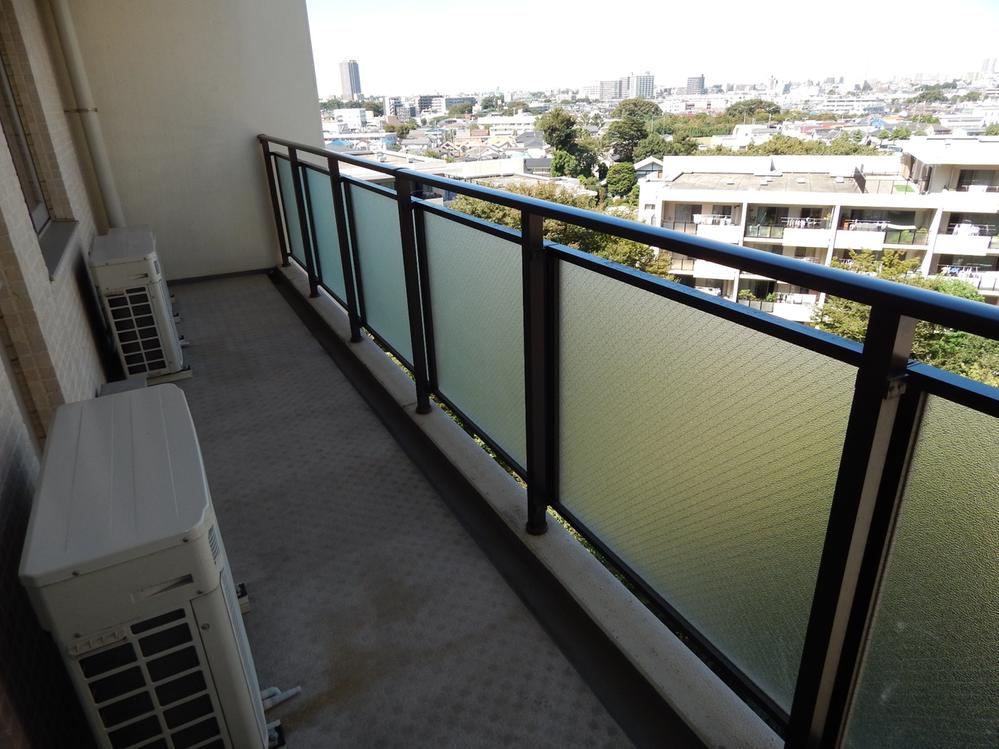 Local (September 2013) Shooting (East)
現地(2013年9月)撮影 (東側)
View photos from the dwelling unit住戸からの眺望写真 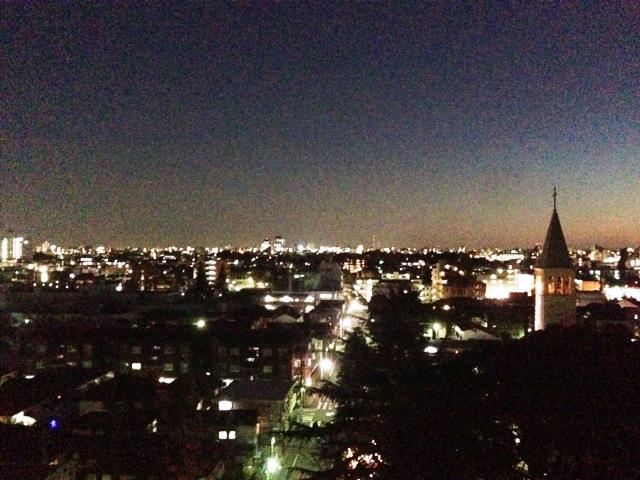 View from the site (December 2013) Shooting
現地からの眺望(2013年12月)撮影
Livingリビング 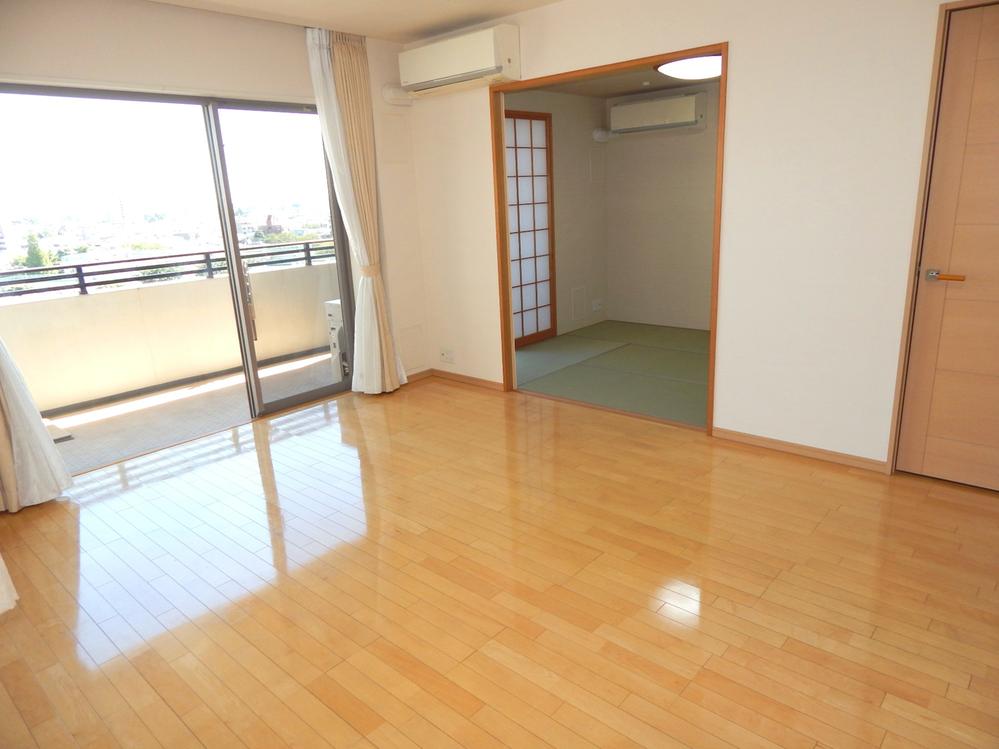 Indoor (September 2013) Shooting
室内(2013年9月)撮影
Location
|





















