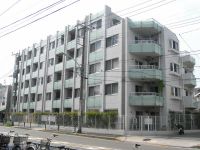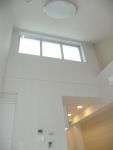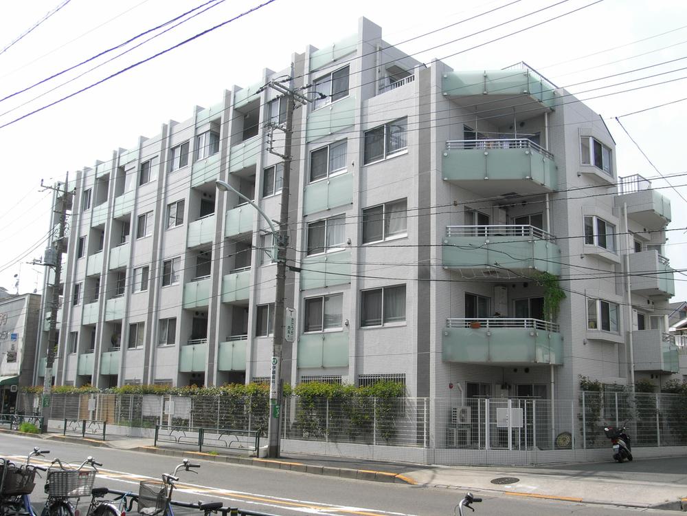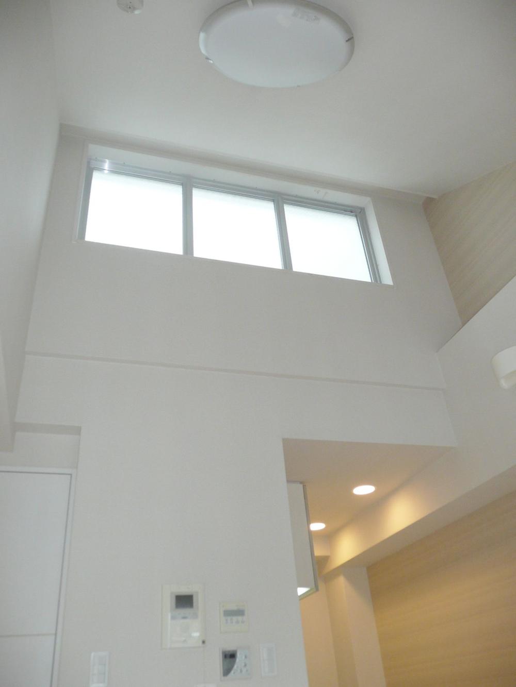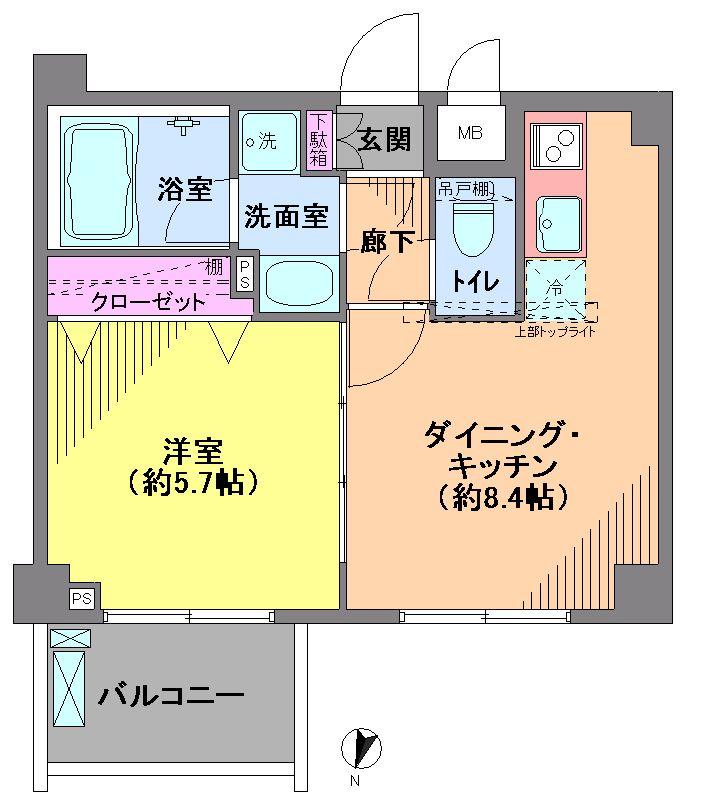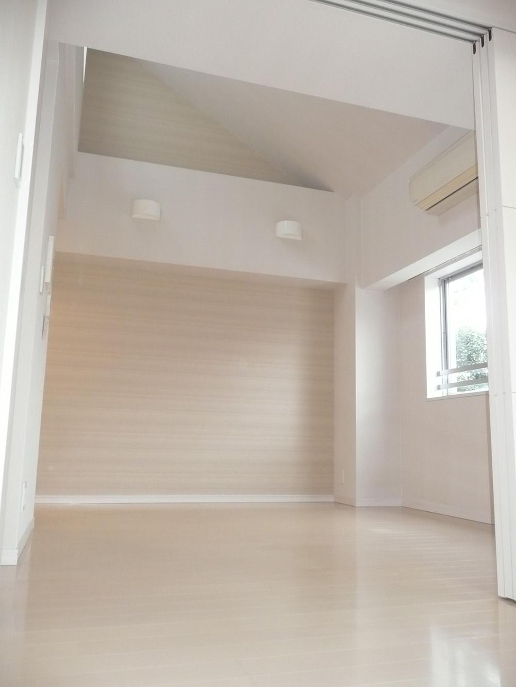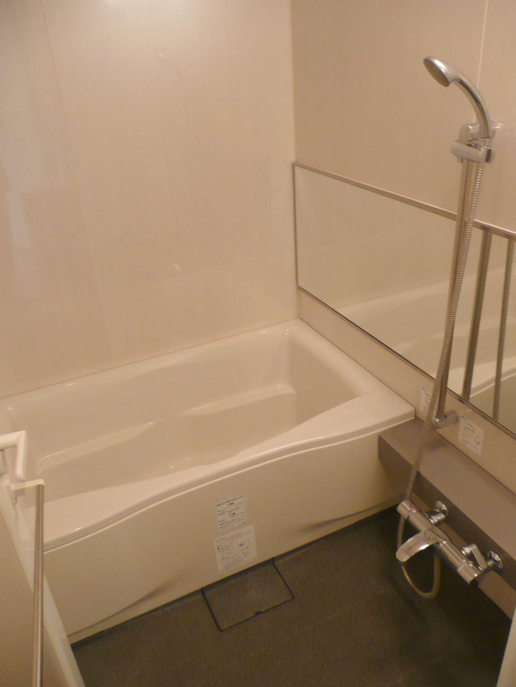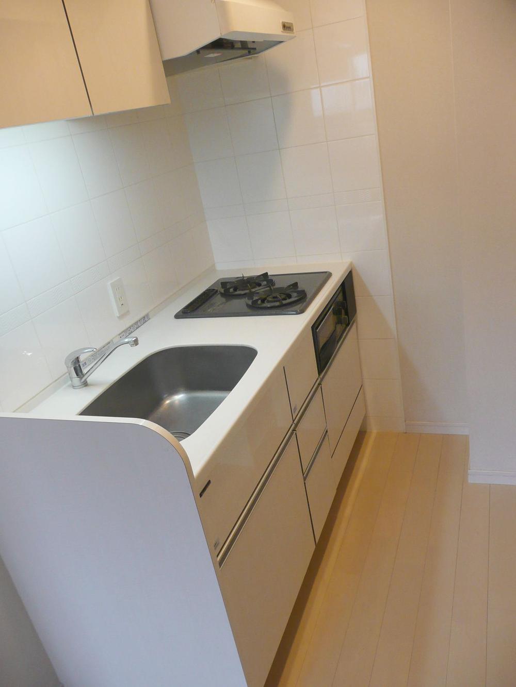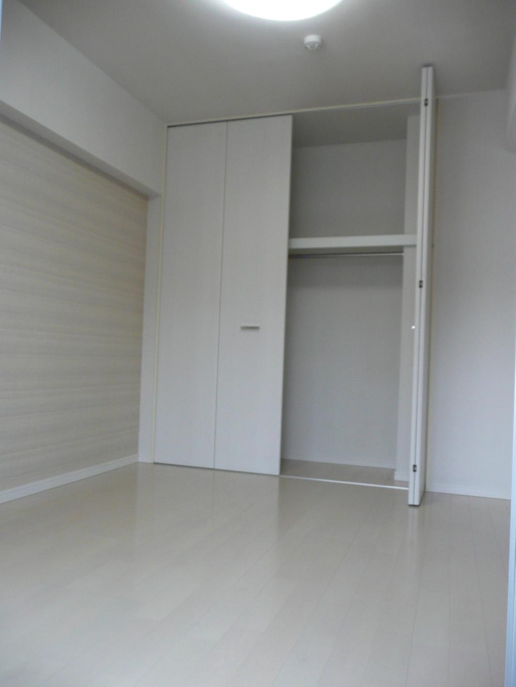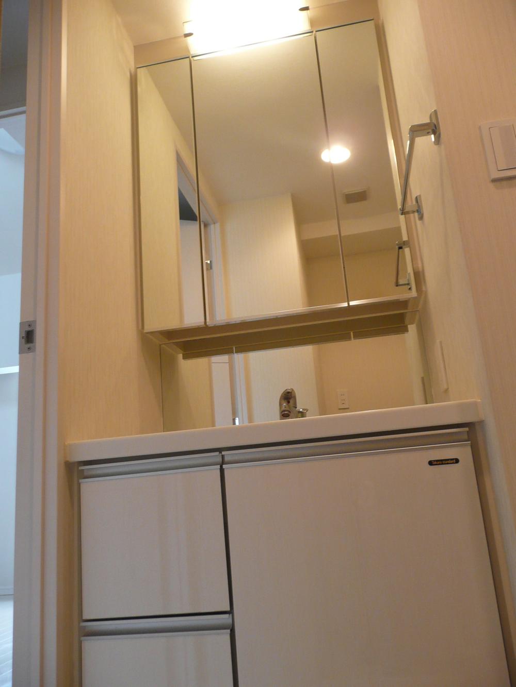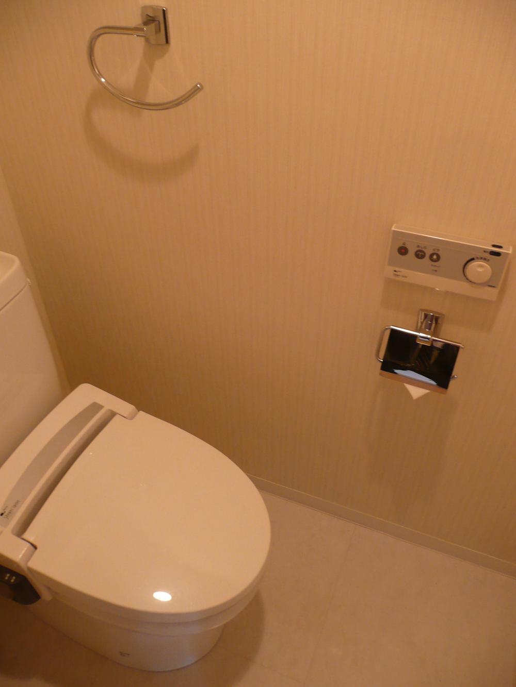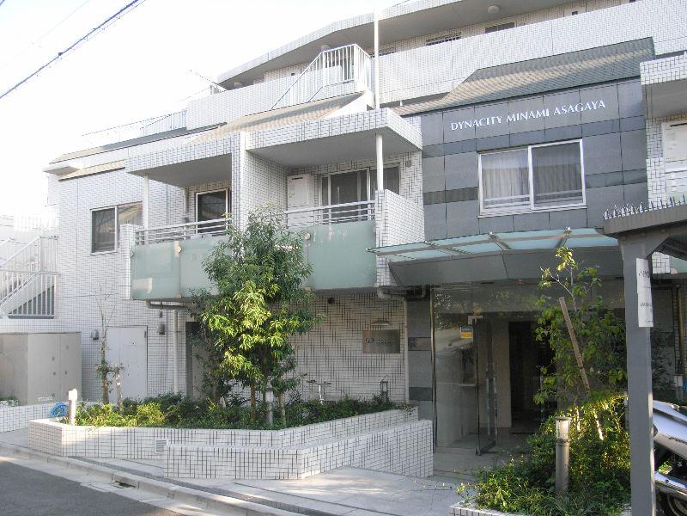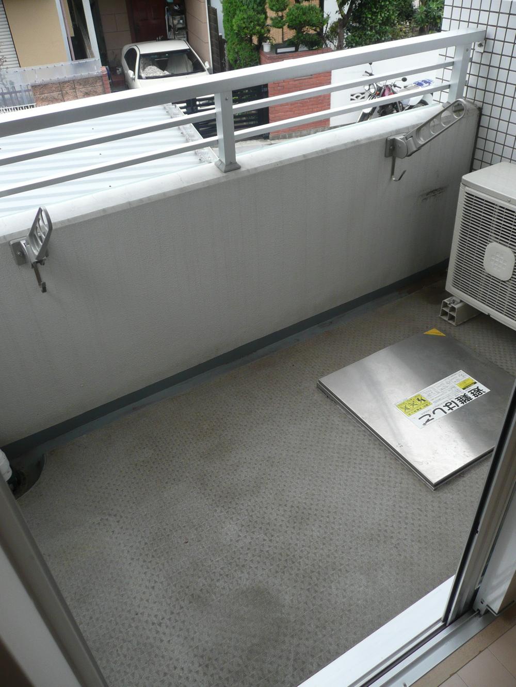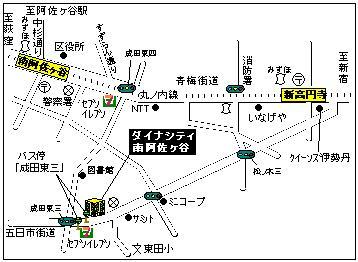|
|
Suginami-ku, Tokyo
東京都杉並区
|
|
Tokyo Metro Marunouchi Line "Minami Asagaya" walk 12 minutes
東京メトロ丸ノ内線「南阿佐ヶ谷」歩12分
|
|
■ The room is clean your ■ TV monitor interphone ■ Bathroom Dryer ■ System kitchen ■ November 2004 Built ■ Pets Negotiable ■ Delivery Box ■ Management system good ■ A quiet residential area ■ Near Super
■室内は綺麗にお使いです■TVモニタ付インターホン■浴室乾燥機■システムキッチン■平成16年11月築■ペット相談■宅配ボックス■管理体制良好■閑静な住宅街■スーパー近い
|
|
□ The ceiling of the dining kitchen is bathed in light from the south has become a stairwell! □ Comfortable bath time at any time with a bathroom dryer! Also very active in your laundry on a rainy day! □ Peace of mind ・ Consideration in terms of security in a safe TV monitor interphone! □ November 2004 Built in apartment! Happy with home delivery box to busy families! □ The proximity of the 2-minute walk from the convenient super "Summit store" to every day of shopping! □ It is ready-to-your tenants per current vacancy! We will wait for your inquiry!
□ ダイニングキッチンの天井は吹き抜けになっており南側から光が差し込みます! □ 浴室乾燥機付でいつでも快適バスタイム!雨の日のお洗濯にも大活躍! □ 安心・安全なTVモニタ付インターホンでセキュリティ面にも配慮! □ 平成16年11月築のマンション!忙しいご家族にも嬉しい宅配ボックス付! □ 毎日のお買い物に便利なスーパー「サミットストア」まで徒歩2分の近さ! □ 現在空室につき即ご入居可能です!お問い合わせをお待ち致しております!
|
Features pickup 特徴ピックアップ | | Immediate Available / Super close / It is close to the city / System kitchen / Bathroom Dryer / A quiet residential area / Bicycle-parking space / Elevator / TV monitor interphone / Urban neighborhood / Pets Negotiable / Delivery Box / Bike shelter 即入居可 /スーパーが近い /市街地が近い /システムキッチン /浴室乾燥機 /閑静な住宅地 /駐輪場 /エレベーター /TVモニタ付インターホン /都市近郊 /ペット相談 /宅配ボックス /バイク置場 |
Property name 物件名 | | Dynasty Minami Asagaya ダイナシティ南阿佐ヶ谷 |
Price 価格 | | 21.9 million yen 2190万円 |
Floor plan 間取り | | 1DK 1DK |
Units sold 販売戸数 | | 1 units 1戸 |
Total units 総戸数 | | 37 units 37戸 |
Occupied area 専有面積 | | 33.37 sq m (center line of wall) 33.37m2(壁芯) |
Other area その他面積 | | Balcony area: 4.01 sq m バルコニー面積:4.01m2 |
Whereabouts floor / structures and stories 所在階/構造・階建 | | Second floor / RC5 story 2階/RC5階建 |
Completion date 完成時期(築年月) | | November 2004 2004年11月 |
Address 住所 | | Suginami-ku, Tokyo Naritahigashi 3 東京都杉並区成田東3 |
Traffic 交通 | | Tokyo Metro Marunouchi Line "Minami Asagaya" walk 12 minutes 東京メトロ丸ノ内線「南阿佐ヶ谷」歩12分
|
Related links 関連リンク | | [Related Sites of this company] 【この会社の関連サイト】 |
Person in charge 担当者より | | Rep Kataoka Yoshiyuki 担当者片岡 良之 |
Contact お問い合せ先 | | TEL: 0800-603-0355 [Toll free] mobile phone ・ Also available from PHS
Caller ID is not notified
Please contact the "saw SUUMO (Sumo)"
If it does not lead, If the real estate company TEL:0800-603-0355【通話料無料】携帯電話・PHSからもご利用いただけます
発信者番号は通知されません
「SUUMO(スーモ)を見た」と問い合わせください
つながらない方、不動産会社の方は
|
Administrative expense 管理費 | | 8710 yen / Month (consignment (commuting)) 8710円/月(委託(通勤)) |
Repair reserve 修繕積立金 | | 4800 yen / Month 4800円/月 |
Time residents 入居時期 | | Immediate available 即入居可 |
Whereabouts floor 所在階 | | Second floor 2階 |
Direction 向き | | North 北 |
Overview and notices その他概要・特記事項 | | Contact: Kataoka Yoshiyuki 担当者:片岡 良之 |
Structure-storey 構造・階建て | | RC5 story RC5階建 |
Site of the right form 敷地の権利形態 | | Ownership 所有権 |
Use district 用途地域 | | Residential 近隣商業 |
Parking lot 駐車場 | | Sky Mu 空無 |
Company profile 会社概要 | | <Mediation> Minister of Land, Infrastructure and Transport (9) No. 003115 Okuraya housing (Ltd.) Shinjuku office 160-0023 Tokyo Nishi-Shinjuku, Shinjuku-ku, 7-8-10 <仲介>国土交通大臣(9)第003115号オークラヤ住宅(株)新宿営業所〒160-0023 東京都新宿区西新宿7-8―10 |
