Used Apartments » Kanto » Tokyo » Suginami
 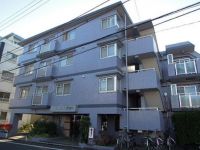
| | Suginami-ku, Tokyo 東京都杉並区 |
| Tokyo Metro Marunouchi Line "Nakanofujimicho" walk 7 minutes 東京メトロ丸ノ内線「中野富士見町」歩7分 |
| Facing south, Urban neighborhood, Yang per good, top floor ・ No upper floorese-style room, Ventilation good, System kitchen, Flat to the station, Face-to-face kitchen, Flat terrain 南向き、都市近郊、陽当り良好、最上階・上階なし、和室、通風良好、システムキッチン、駅まで平坦、対面式キッチン、平坦地 |
| Facing south, Urban neighborhood, Yang per good, top floor ・ No upper floorese-style room, Ventilation good, System kitchen, Flat to the station, Face-to-face kitchen, Flat terrain 南向き、都市近郊、陽当り良好、最上階・上階なし、和室、通風良好、システムキッチン、駅まで平坦、対面式キッチン、平坦地 |
Features pickup 特徴ピックアップ | | Facing south / System kitchen / Yang per good / Flat to the station / Japanese-style room / top floor ・ No upper floor / Face-to-face kitchen / Urban neighborhood / Ventilation good / Flat terrain 南向き /システムキッチン /陽当り良好 /駅まで平坦 /和室 /最上階・上階なし /対面式キッチン /都市近郊 /通風良好 /平坦地 | Property name 物件名 | | Cesar second Nakanofujimicho セザール第2中野富士見町 | Price 価格 | | 23.8 million yen 2380万円 | Floor plan 間取り | | 2LDK 2LDK | Units sold 販売戸数 | | 1 units 1戸 | Occupied area 専有面積 | | 51.41 sq m (center line of wall) 51.41m2(壁芯) | Other area その他面積 | | Balcony area: 6.36 sq m バルコニー面積:6.36m2 | Whereabouts floor / structures and stories 所在階/構造・階建 | | 4th floor / RC4 story 4階/RC4階建 | Completion date 完成時期(築年月) | | February 1995 1995年2月 | Address 住所 | | Suginami-ku, Tokyo Wada 2 東京都杉並区和田2 | Traffic 交通 | | Tokyo Metro Marunouchi Line "Nakanofujimicho" walk 7 minutes 東京メトロ丸ノ内線「中野富士見町」歩7分
| Contact お問い合せ先 | | SakaeShin building planning (Ltd.) TEL: 0800-603-0582 [Toll free] mobile phone ・ Also available from PHS
Caller ID is not notified
Please contact the "saw SUUMO (Sumo)"
If it does not lead, If the real estate company 榮信建物企画(株)TEL:0800-603-0582【通話料無料】携帯電話・PHSからもご利用いただけます
発信者番号は通知されません
「SUUMO(スーモ)を見た」と問い合わせください
つながらない方、不動産会社の方は
| Administrative expense 管理費 | | 11,250 yen / Month (consignment (commuting)) 1万1250円/月(委託(通勤)) | Repair reserve 修繕積立金 | | 11,250 yen / Month 1万1250円/月 | Whereabouts floor 所在階 | | 4th floor 4階 | Direction 向き | | South 南 | Structure-storey 構造・階建て | | RC4 story RC4階建 | Site of the right form 敷地の権利形態 | | Ownership 所有権 | Company profile 会社概要 | | <Mediation> Governor of Tokyo (10) Article 036507 GoSakaeShin building planning (Ltd.) Yubinbango112-0001, Bunkyo-ku, Tokyo Hakusan 2-2-10 second floor <仲介>東京都知事(10)第036507号榮信建物企画(株)〒112-0001 東京都文京区白山2-2-10 2階 |
Floor plan間取り図 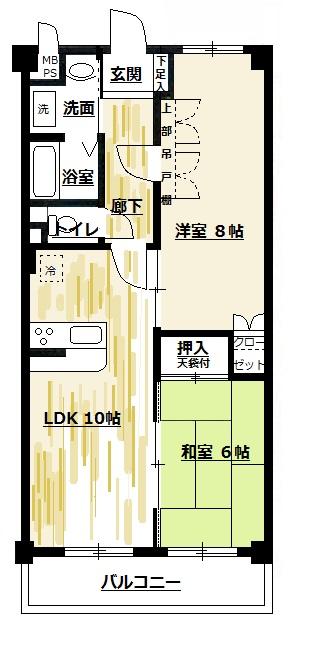 2LDK, Price 23.8 million yen, Occupied area 51.41 sq m , Balcony area 6.36 sq m
2LDK、価格2380万円、専有面積51.41m2、バルコニー面積6.36m2
Local appearance photo現地外観写真 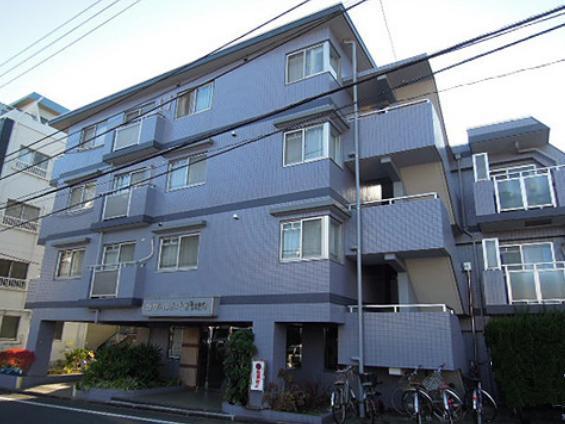 Local (10 May 2013) Shooting
現地(2013年10月)撮影
Entranceエントランス 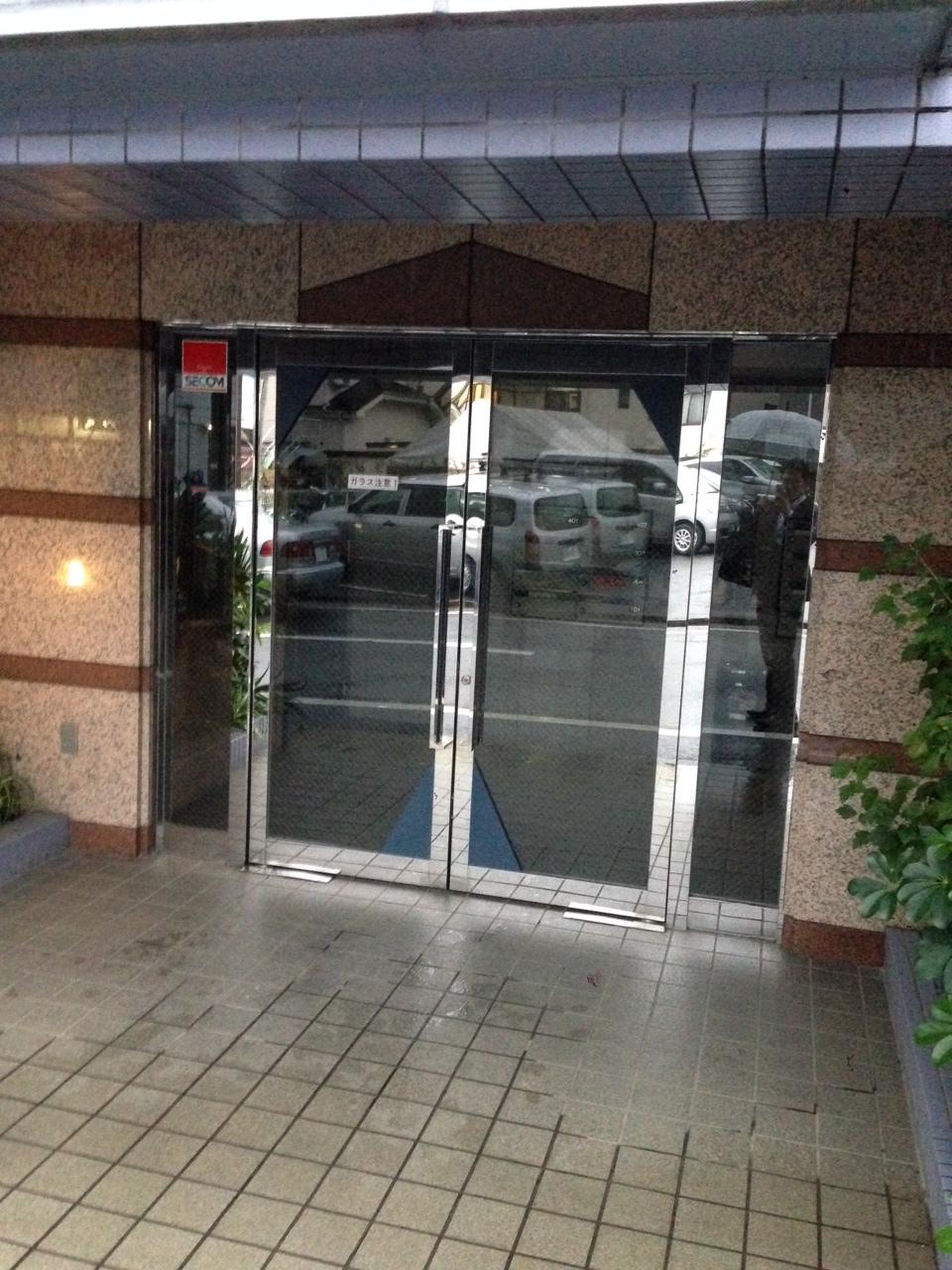 Common areas entrance (October 2013) Shooting
共用部 エントランス
(2013年10月)撮影
Livingリビング 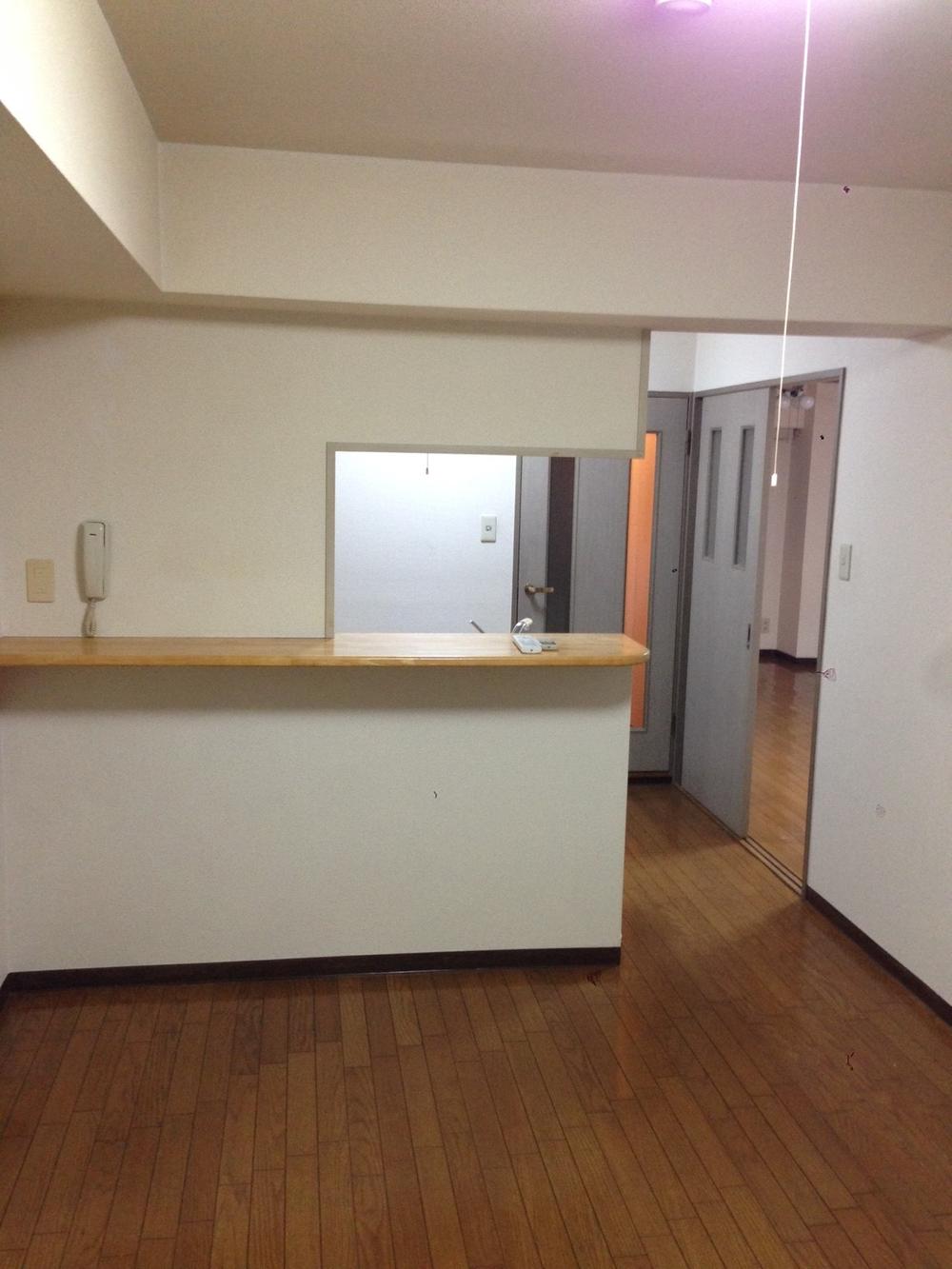 Interior living (October 2013) Shooting
室内 リビング
(2013年10月)撮影
Bathroom浴室 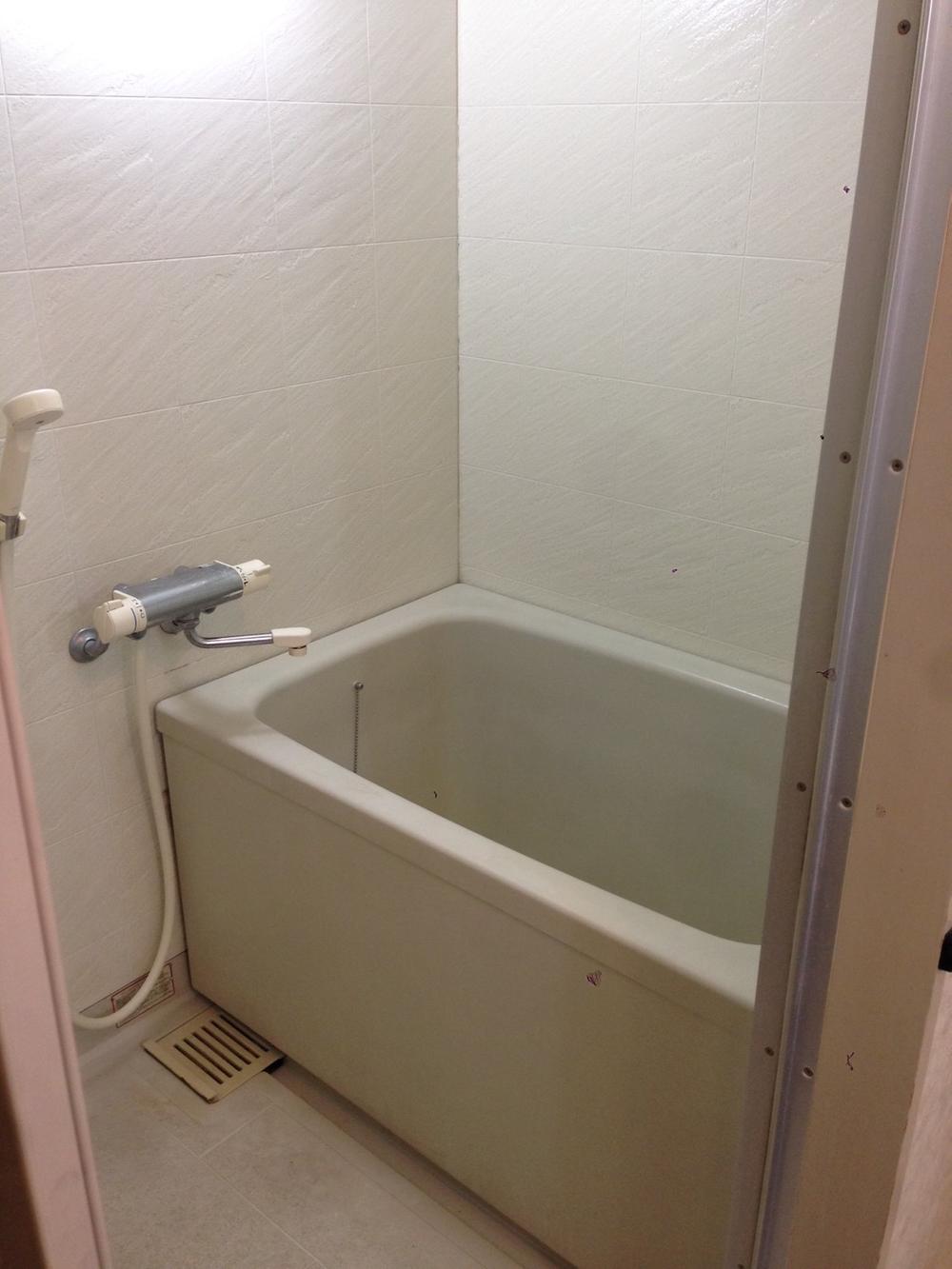 Interior bathroom (October 2013) Shooting
室内 浴室
(2013年10月)撮影
Kitchenキッチン 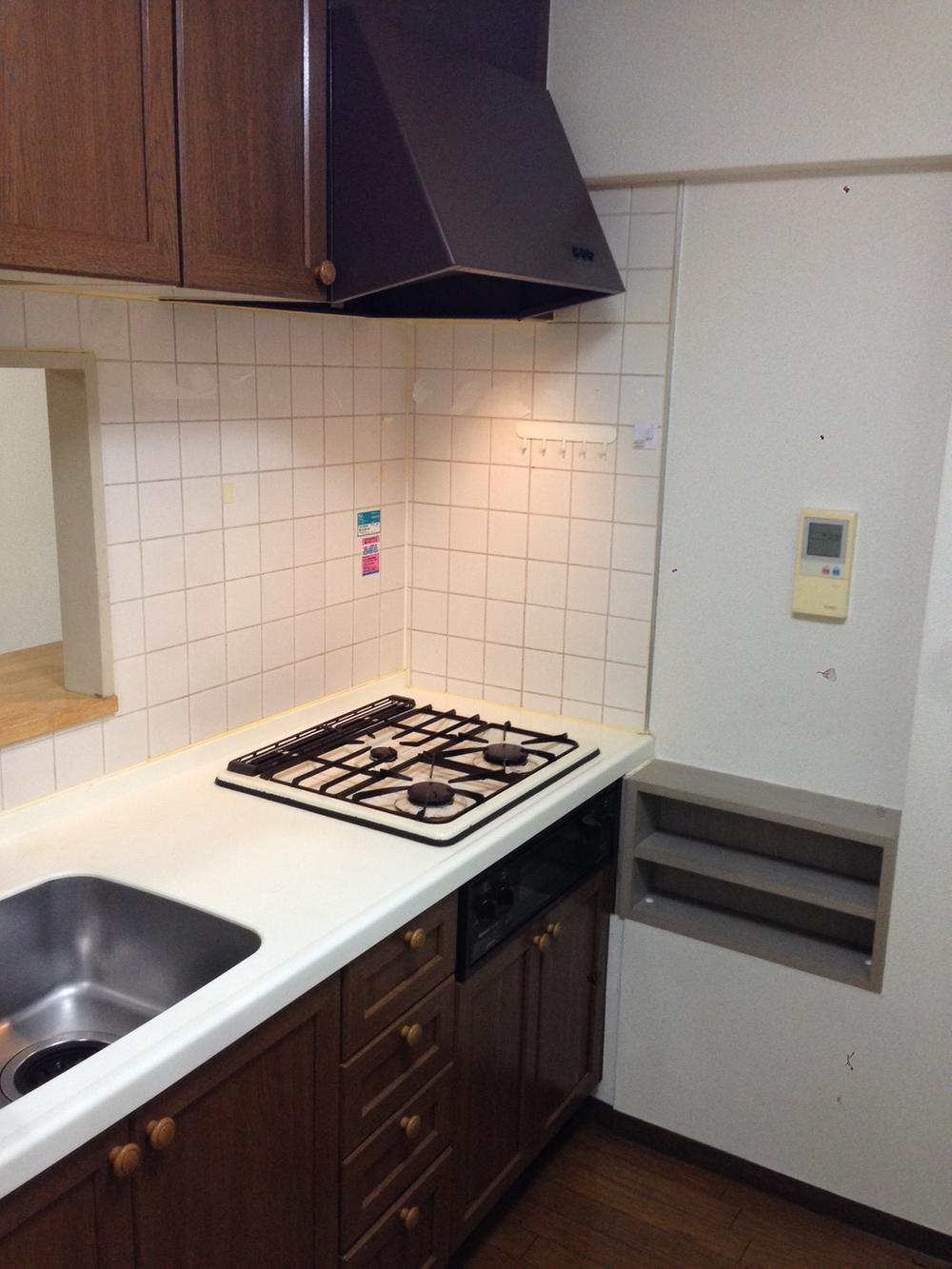 Interior kitchen
室内 キッチン
Non-living roomリビング以外の居室 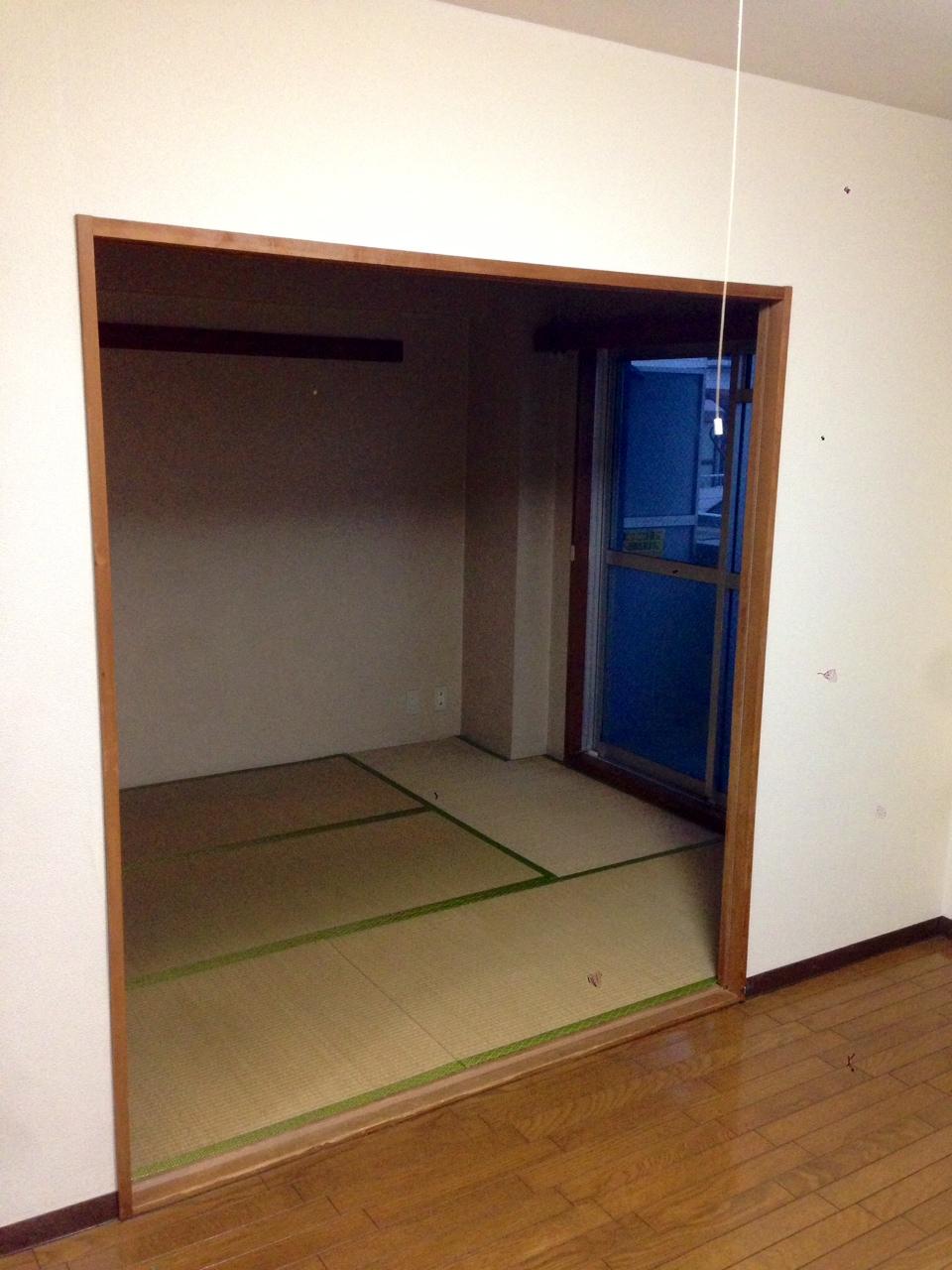 Interior Japanese-style room
室内 和室
Livingリビング 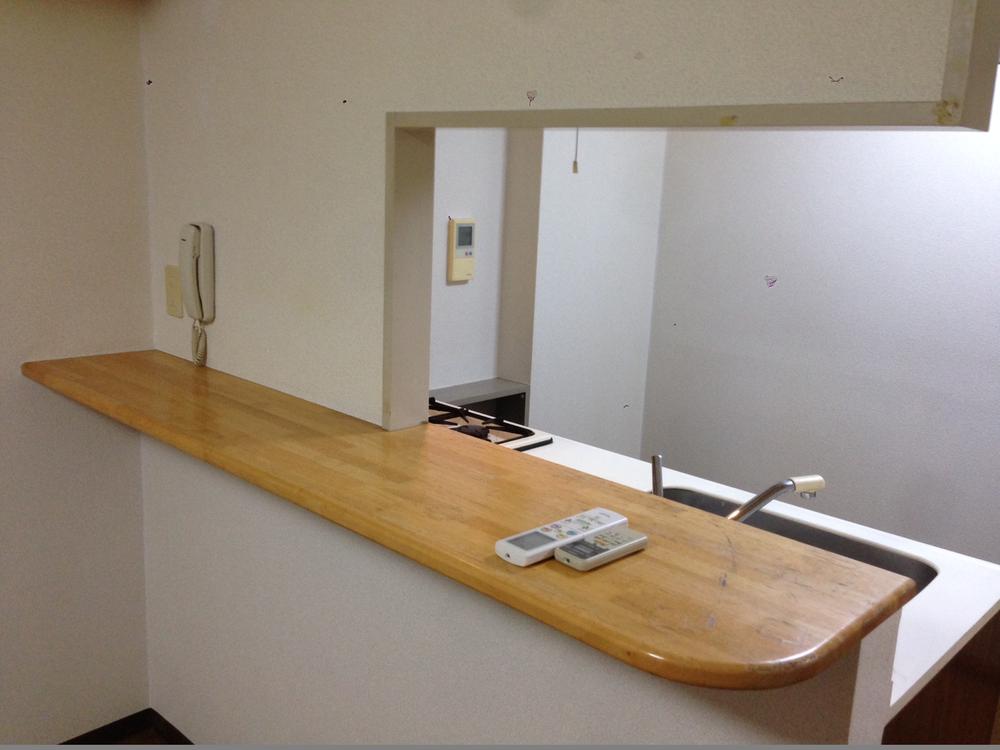 Interior Kitchen counter
室内 キッチンカウンター
Non-living roomリビング以外の居室 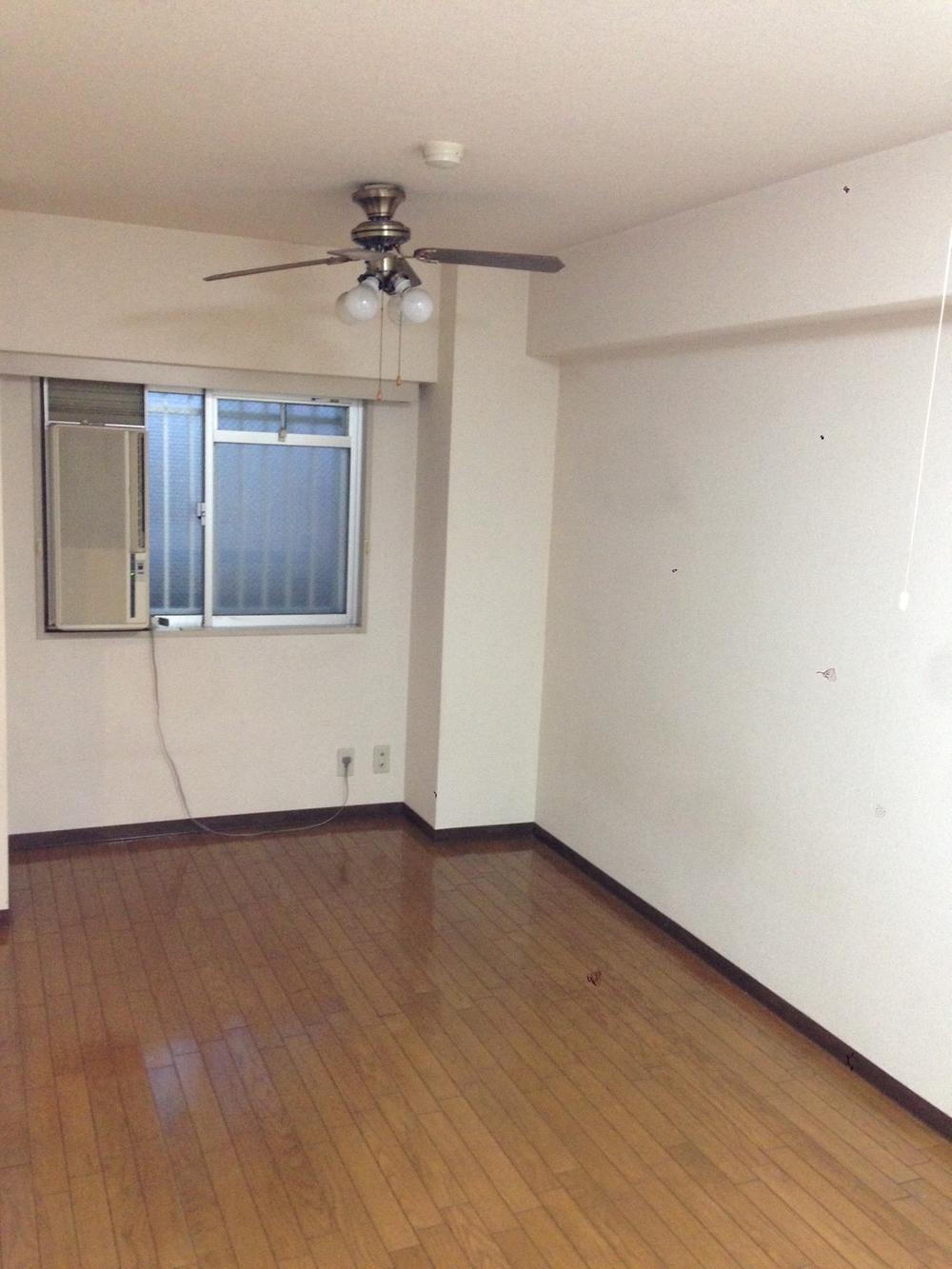 Interior Western style room
室内 洋室
Location
|










