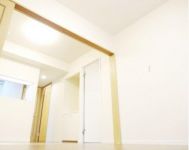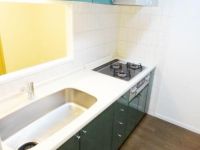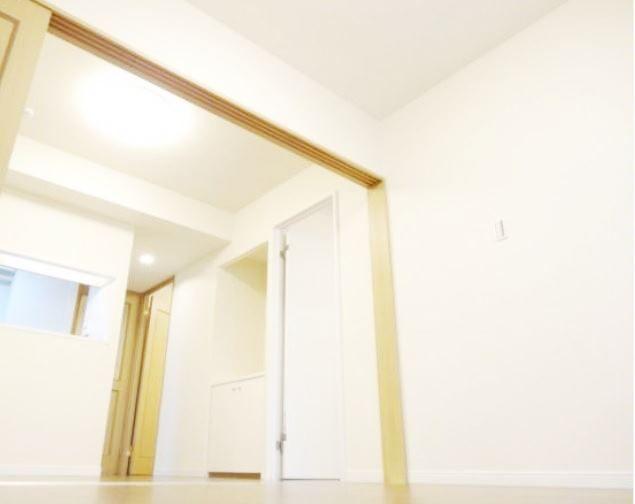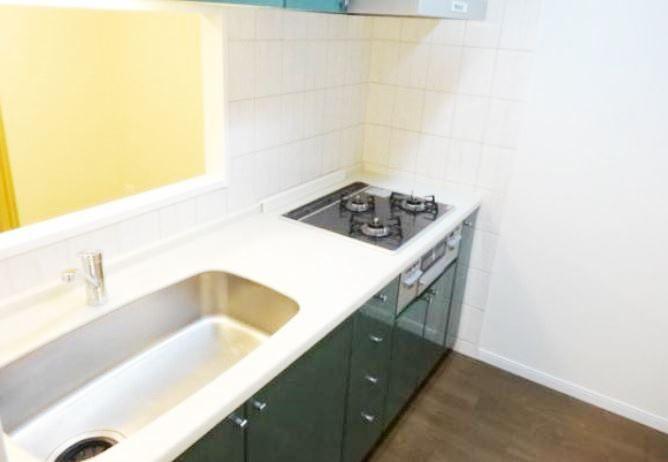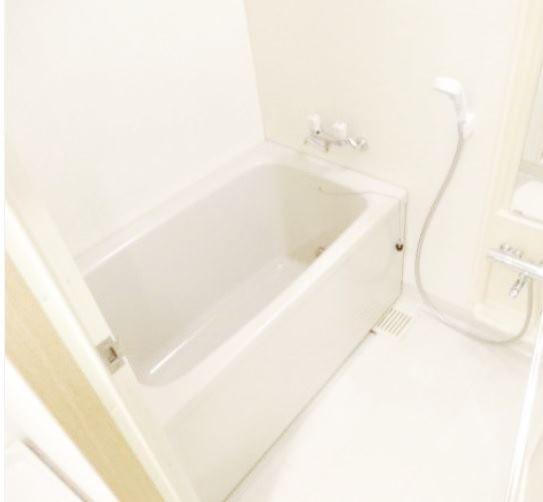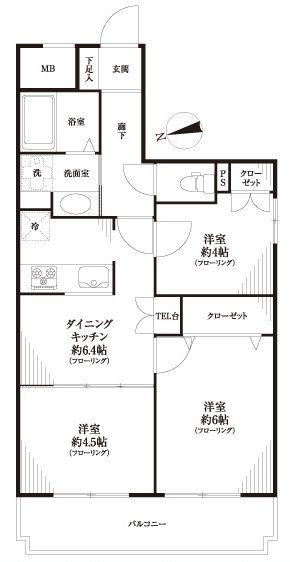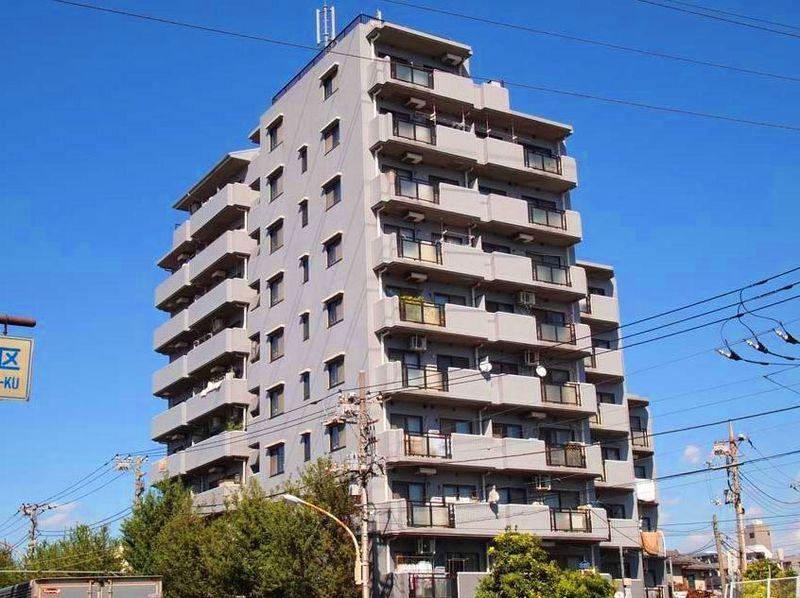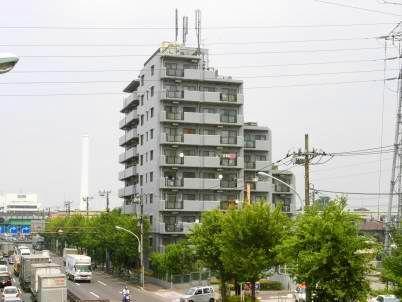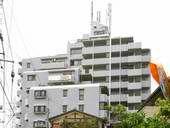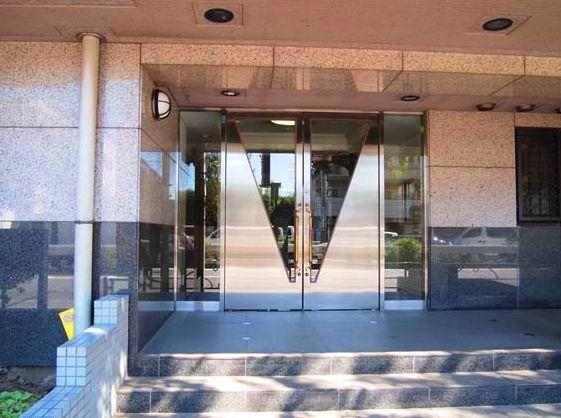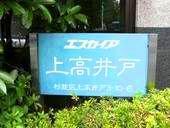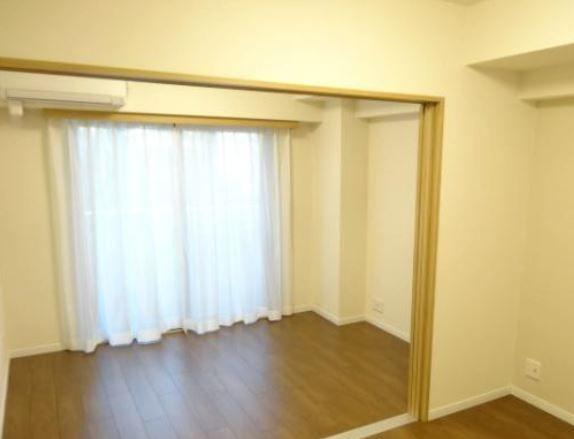|
|
Suginami-ku, Tokyo
東京都杉並区
|
|
Keio Line "Hachimanyama" walk 9 minutes
京王線「八幡山」歩9分
|
|
New interior renovation completed. It is available as 2LDK. Car access is also very convenient.
新規内装リフォーム済。2LDKとして利用可能です。車のアクセスもとても便利です。
|
|
What is the interest rate of the mortgage percent .. total amount of the expenses included How much .. so This listing is I think there are a .. worry a lot how much can discount, but I will answer all, Please do not hesitate to contact us. ・ In the case of our alliance mortgage available, The entire period up to -1.7 percent preferential treatment. ・ The application, Conditions, there is a review. ・ Weekdays, Saturday and Sunday, will guide you regardless of holiday. ・ It can come to pick you up in the car.
住宅ローンの金利は何パーセント..諸費用込みの総額はいくら..この物件はどれだけ値引きできるか..心配事たくさんあると思いますが全てお答え致しますので、お気軽にお問い合わせくださいませ。・弊社の提携住宅ローン利用の場合、全期間最大-1.7パーセント優遇。・適用には、条件,審査がございます。・平日,土日,祝日問わずご案内致します。・車でお迎えに伺います。
|
Features pickup 特徴ピックアップ | | Immediate Available / 2 along the line more accessible / It is close to the city / Interior renovation / System kitchen / Bathroom Dryer / Corner dwelling unit / Yang per good / Share facility enhancement / Flat to the station / 24 hours garbage disposal Allowed / Washbasin with shower / Face-to-face kitchen / Barrier-free / Flooring Chokawa / Double-glazing / Bicycle-parking space / Elevator / Otobasu / High speed Internet correspondence / Warm water washing toilet seat / Renovation / High-function toilet / Leafy residential area / Urban neighborhood / Mu front building / Ventilation good / All living room flooring / water filter / BS ・ CS ・ CATV / Maintained sidewalk / Flat terrain / Delivery Box / Movable partition 即入居可 /2沿線以上利用可 /市街地が近い /内装リフォーム /システムキッチン /浴室乾燥機 /角住戸 /陽当り良好 /共有施設充実 /駅まで平坦 /24時間ゴミ出し可 /シャワー付洗面台 /対面式キッチン /バリアフリー /フローリング張替 /複層ガラス /駐輪場 /エレベーター /オートバス /高速ネット対応 /温水洗浄便座 /リノベーション /高機能トイレ /緑豊かな住宅地 /都市近郊 /前面棟無 /通風良好 /全居室フローリング /浄水器 /BS・CS・CATV /整備された歩道 /平坦地 /宅配ボックス /可動間仕切り |
Property name 物件名 | | Esukaia Kamitakaido エスカイア上高井戸 |
Price 価格 | | 24,800,000 yen 2480万円 |
Floor plan 間取り | | 3DK 3DK |
Units sold 販売戸数 | | 1 units 1戸 |
Total units 総戸数 | | 49 units 49戸 |
Occupied area 専有面積 | | 51.94 sq m 51.94m2 |
Other area その他面積 | | Balcony area: 7.61 sq m バルコニー面積:7.61m2 |
Whereabouts floor / structures and stories 所在階/構造・階建 | | Second floor / SRC10 story 2階/SRC10階建 |
Completion date 完成時期(築年月) | | October 1995 1995年10月 |
Address 住所 | | Suginami-ku, Tokyo Kamitakaido 3 東京都杉並区上高井戸3 |
Traffic 交通 | | Keio Line "Hachimanyama" walk 9 minutes
Keio Line "Roka park" walk 10 minutes
Inokashira "Takaido" walk 10 minutes 京王線「八幡山」歩9分
京王線「芦花公園」歩10分
京王井の頭線「高井戸」歩10分
|
Contact お問い合せ先 | | TEL: 0800-603-7130 [Toll free] mobile phone ・ Also available from PHS
Caller ID is not notified
Please contact the "saw SUUMO (Sumo)"
If it does not lead, If the real estate company TEL:0800-603-7130【通話料無料】携帯電話・PHSからもご利用いただけます
発信者番号は通知されません
「SUUMO(スーモ)を見た」と問い合わせください
つながらない方、不動産会社の方は
|
Administrative expense 管理費 | | 9200 yen / Month (consignment (commuting)) 9200円/月(委託(通勤)) |
Repair reserve 修繕積立金 | | 4620 yen / Month 4620円/月 |
Time residents 入居時期 | | Immediate available 即入居可 |
Whereabouts floor 所在階 | | Second floor 2階 |
Direction 向き | | West 西 |
Renovation リフォーム | | 2013 September interior renovation completed (kitchen ・ bathroom ・ toilet ・ wall ・ floor ・ all rooms) 2013年9月内装リフォーム済(キッチン・浴室・トイレ・壁・床・全室) |
Structure-storey 構造・階建て | | SRC10 story SRC10階建 |
Site of the right form 敷地の権利形態 | | Ownership 所有権 |
Use district 用途地域 | | City planning area outside 都市計画区域外 |
Parking lot 駐車場 | | Site (18,000 yen / Month) 敷地内(1万8000円/月) |
Company profile 会社概要 | | <Mediation> Minister of Land, Infrastructure and Transport (2) No. 007684 + HOUSE Tokyo Office (Ltd.) propoxycarbonyl life Yubinbango104-0028, Chuo-ku, Tokyo Yaesu 2-5-12 Prairie Yaesu Building 5th floor <仲介>国土交通大臣(2)第007684号+HOUSE東京Office(株)プロポライフ〒104-0028 東京都中央区八重洲2-5-12 プレリー八重洲ビル5階 |
