Used Apartments » Kanto » Tokyo » Suginami
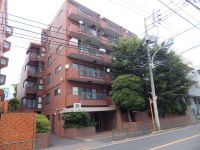 
| | Suginami-ku, Tokyo 東京都杉並区 |
| Inokashira "Hamadayama" walk 8 minutes 京王井の頭線「浜田山」歩8分 |
| Interior renovation, Facing south, System kitchen, Bathroom Dryer, Face-to-face kitchen, Elevator, TV monitor interphone, water filter 内装リフォーム、南向き、システムキッチン、浴室乾燥機、対面式キッチン、エレベーター、TVモニタ付インターホン、浄水器 |
| [Renovation content] 2013 November 2 completed ・ System kitchen new exchange (water purifier with hand shower faucet ・ Gas 3-burner stove ・ Artificial marble work top) ・ All rooms are original joinery new exchange ・ Solid flooring, wall, Ceiling Cross New Chokawa ・ Color TV monitor interphone new exchange ・ Bathroom new exchange (Bathroom ventilation drying heater ・ Metal tone shower head ・ Slide bar) ・ Washstand new exchange (counter type ・ Single lever faucet ・ With a mirror back storage) ・ Toilet new exchange (storage rack ・ Metal Holder) ・ Proprietary part water supply, Hot-water pipe, Drainage pipe, Gas pipe New exchange other 【リノベーション内容】 平成25年11月2日完成・システムキッチン新規交換(浄水器付ハンドシャワー水栓・ガス3口コンロ・人造大理石ワークトップ)・全室オリジナル建具新規交換・無垢フローリング、壁、天井クロス 新規張替・カラーTVモニターインターホン新規交換・浴室新規交換 (浴室換気乾燥暖房機・メタル調シャワーヘッド・スライドバー)・洗面台新規交換(カウンタータイプ・シングルレバー水栓・裏面収納付ミラー)・トイレ新規交換(収納棚・メタルホルダー)・専有部分 給水、給湯管、排水管、ガス管 新規交換 他 |
Features pickup 特徴ピックアップ | | Interior renovation / Facing south / System kitchen / Bathroom Dryer / Face-to-face kitchen / Elevator / TV monitor interphone / water filter 内装リフォーム /南向き /システムキッチン /浴室乾燥機 /対面式キッチン /エレベーター /TVモニタ付インターホン /浄水器 | Property name 物件名 | | Lions Mansion Hamadayama ライオンズマンション浜田山 | Price 価格 | | 29,800,000 yen 2980万円 | Floor plan 間取り | | 2LDK 2LDK | Units sold 販売戸数 | | 1 units 1戸 | Total units 総戸数 | | 27 units 27戸 | Occupied area 専有面積 | | 57.42 sq m (center line of wall) 57.42m2(壁芯) | Other area その他面積 | | Balcony area: 6.83 sq m バルコニー面積:6.83m2 | Whereabouts floor / structures and stories 所在階/構造・階建 | | 4th floor / RC6 story 4階/RC6階建 | Completion date 完成時期(築年月) | | August 1978 1978年8月 | Address 住所 | | Suginami-ku, Tokyo Takaidohigashi 3 東京都杉並区高井戸東3 | Traffic 交通 | | Inokashira "Hamadayama" walk 8 minutes 京王井の頭線「浜田山」歩8分
| Person in charge 担当者より | | Rep Nazuka Kazufumi 担当者名塚 一史 | Contact お問い合せ先 | | Sumitomo Forestry Home Service Co., Ltd. Tokyo West Branch TEL: 0800-603-0285 [Toll free] mobile phone ・ Also available from PHS
Caller ID is not notified
Please contact the "saw SUUMO (Sumo)"
If it does not lead, If the real estate company 住友林業ホームサービス(株)東京西支店TEL:0800-603-0285【通話料無料】携帯電話・PHSからもご利用いただけます
発信者番号は通知されません
「SUUMO(スーモ)を見た」と問い合わせください
つながらない方、不動産会社の方は
| Administrative expense 管理費 | | 13,100 yen / Month (consignment (commuting)) 1万3100円/月(委託(通勤)) | Repair reserve 修繕積立金 | | 15,720 yen / Month 1万5720円/月 | Expenses 諸費用 | | Rent: 5500 yen / Month 地代:5500円/月 | Time residents 入居時期 | | Consultation 相談 | Whereabouts floor 所在階 | | 4th floor 4階 | Direction 向き | | South 南 | Renovation リフォーム | | 2013 November interior renovation completed (kitchen ・ bathroom ・ toilet ・ wall ・ floor) 2013年11月内装リフォーム済(キッチン・浴室・トイレ・壁・床) | Overview and notices その他概要・特記事項 | | Contact: Nazuka Kazufumi 担当者:名塚 一史 | Structure-storey 構造・階建て | | RC6 story RC6階建 | Site of the right form 敷地の権利形態 | | Leasehold (Old), Leasehold period remaining 24 years 賃借権(旧)、借地期間残存24年 | Use district 用途地域 | | Two mid-high 2種中高 | Parking lot 駐車場 | | Sky Mu 空無 | Company profile 会社概要 | | <Mediation> Minister of Land, Infrastructure and Transport (14) No. 000220 (Corporation) Tokyo Metropolitan Government Building Lots and Buildings Transaction Business Association (Corporation) metropolitan area real estate Fair Trade Council member Sumitomo Forestry Home Service Co., Ltd. Tokyo West Branch Yubinbango167-0051 Suginami-ku, Tokyo Ogikubo 5-27-6 Nakajima first building first floor 5th floor <仲介>国土交通大臣(14)第000220号(公社)東京都宅地建物取引業協会会員 (公社)首都圏不動産公正取引協議会加盟住友林業ホームサービス(株)東京西支店〒167-0051 東京都杉並区荻窪5-27-6中島第一ビル1階5階 |
Local appearance photo現地外観写真 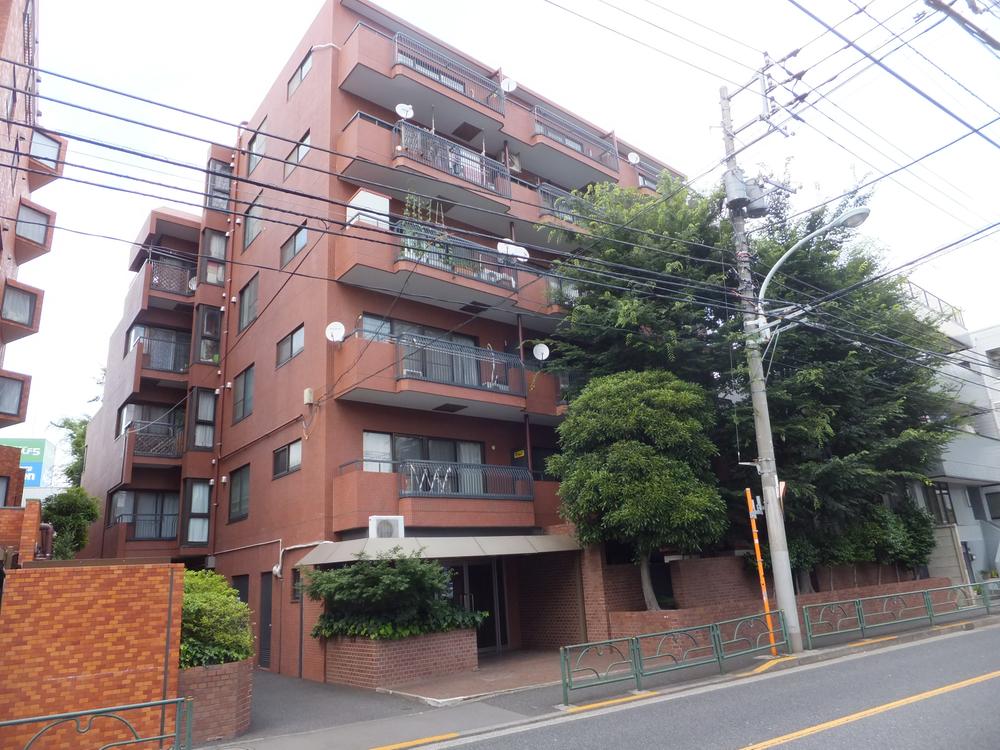 Local (11 May 2013) Shooting
現地(2013年11月)撮影
Floor plan間取り図 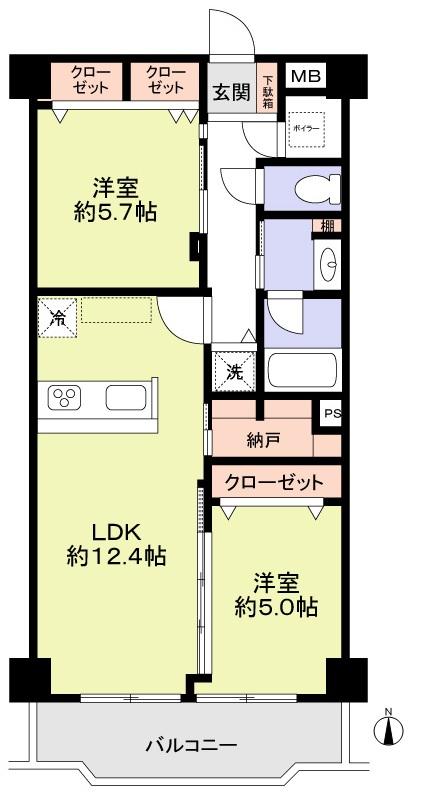 2LDK, Price 29,800,000 yen, Occupied area 57.42 sq m , Balcony area 6.83 sq m
2LDK、価格2980万円、専有面積57.42m2、バルコニー面積6.83m2
Other introspectionその他内観 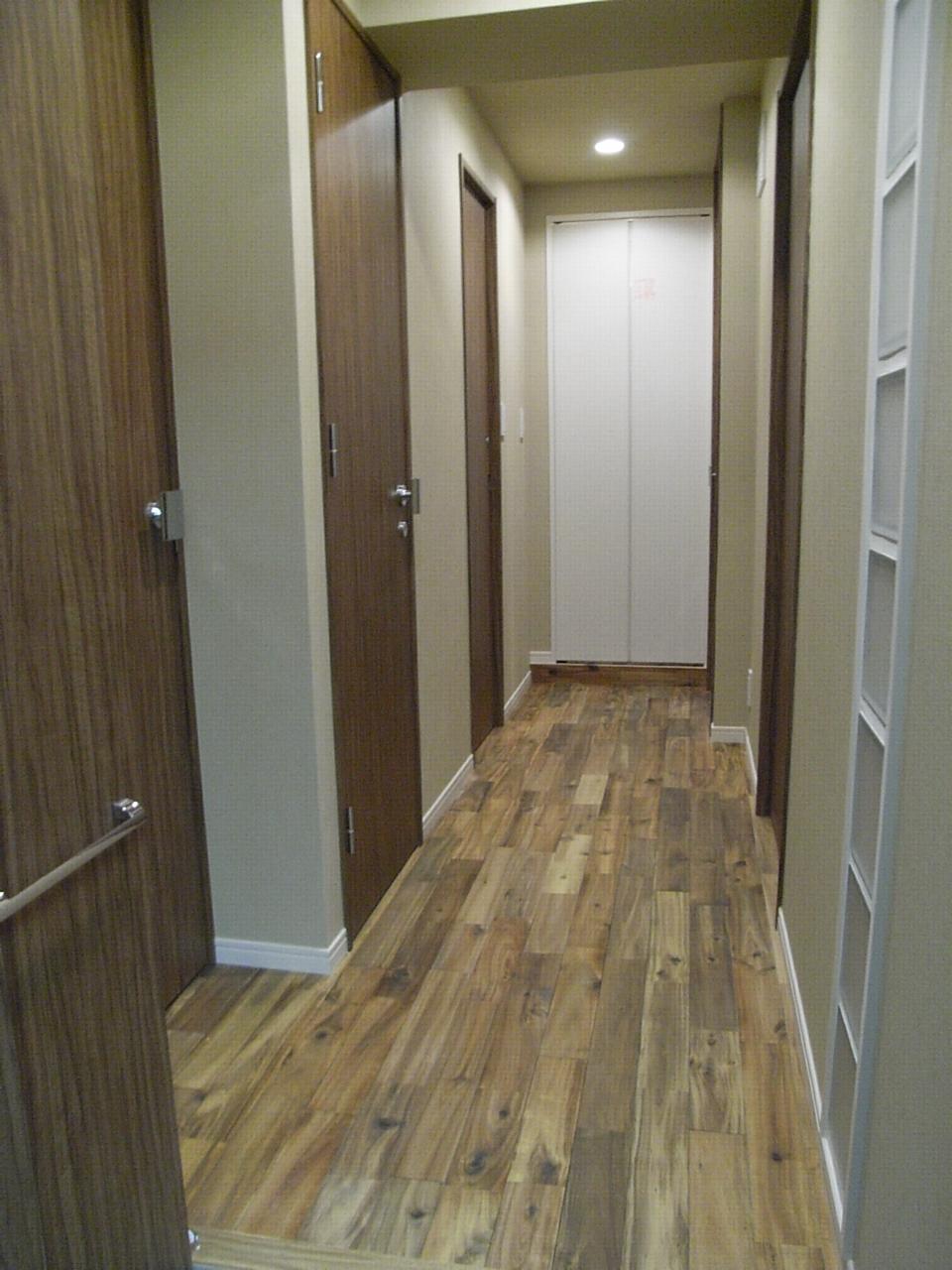 Indoor (12 May 2013) Shooting
室内(2013年12月)撮影
Livingリビング 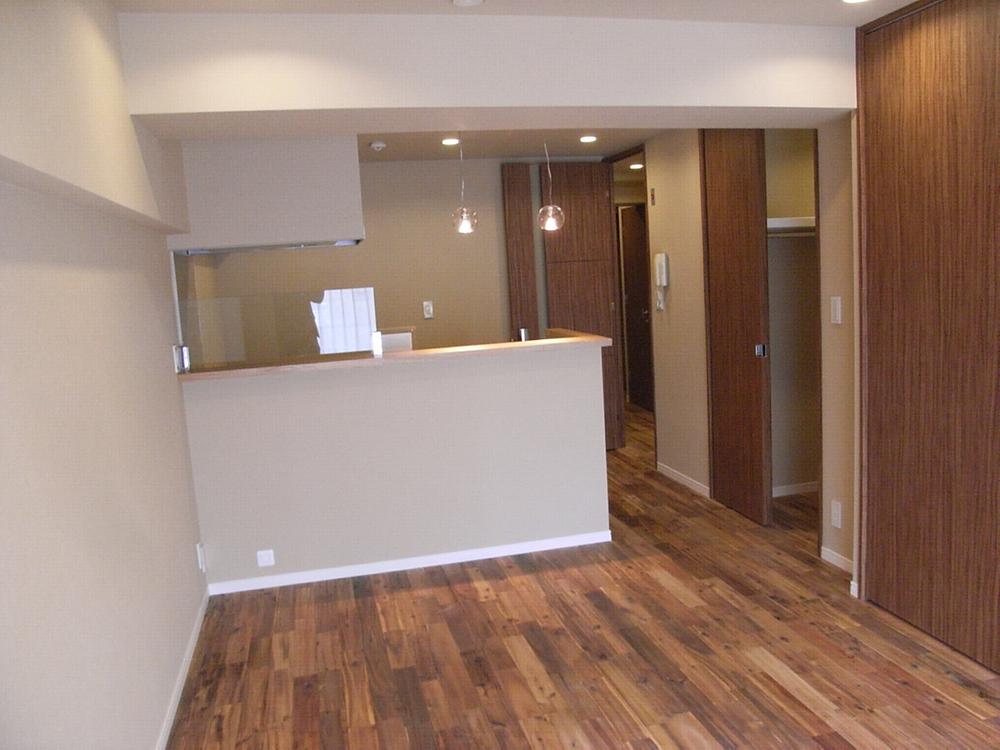 Indoor (12 May 2013) Shooting
室内(2013年12月)撮影
Bathroom浴室 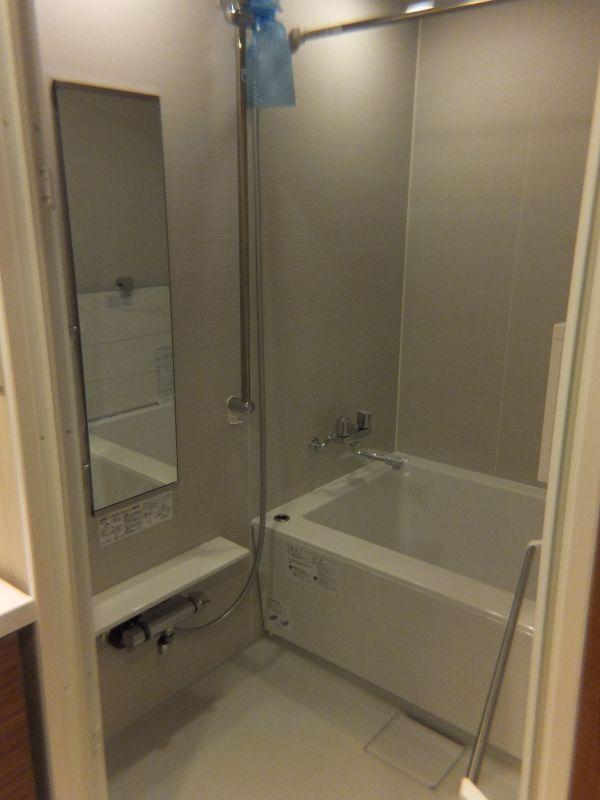 Indoor (12 May 2013) Shooting
室内(2013年12月)撮影
Kitchenキッチン 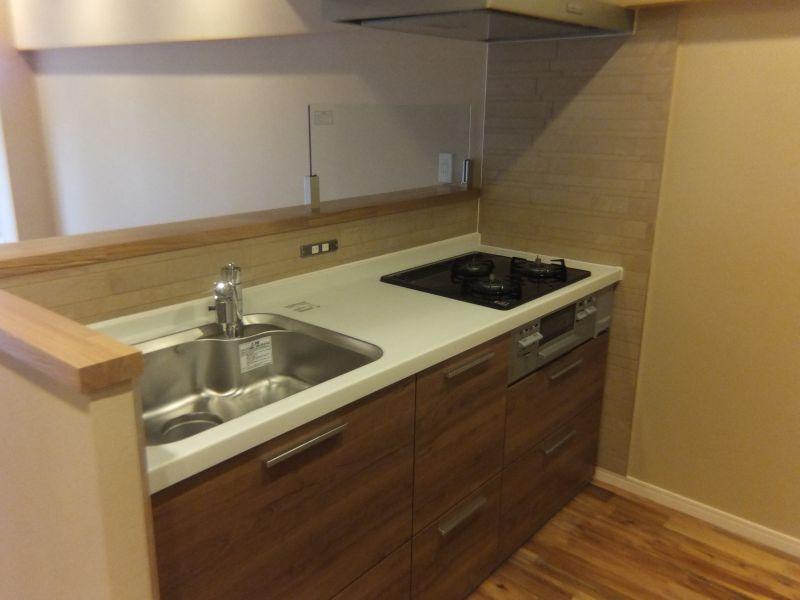 Indoor (12 May 2013) Shooting
室内(2013年12月)撮影
Entrance玄関 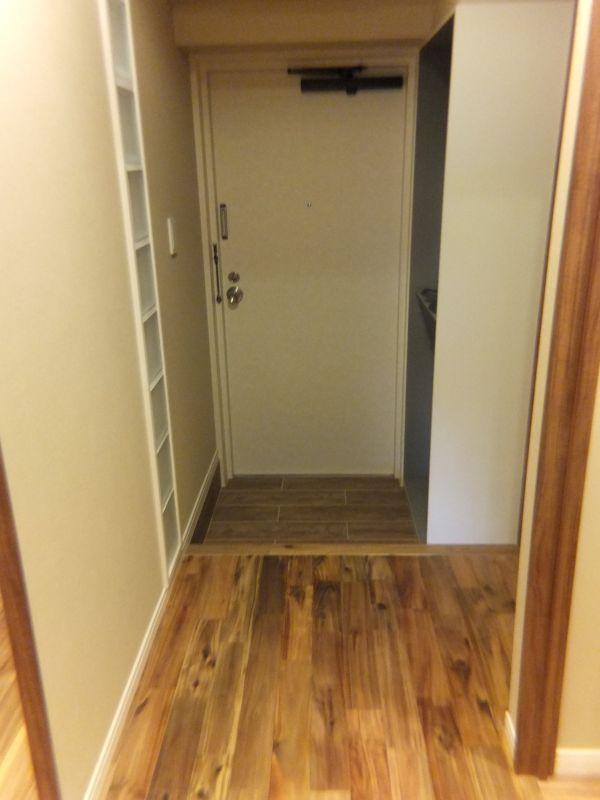 Local (12 May 2013) Shooting
現地(2013年12月)撮影
Wash basin, toilet洗面台・洗面所 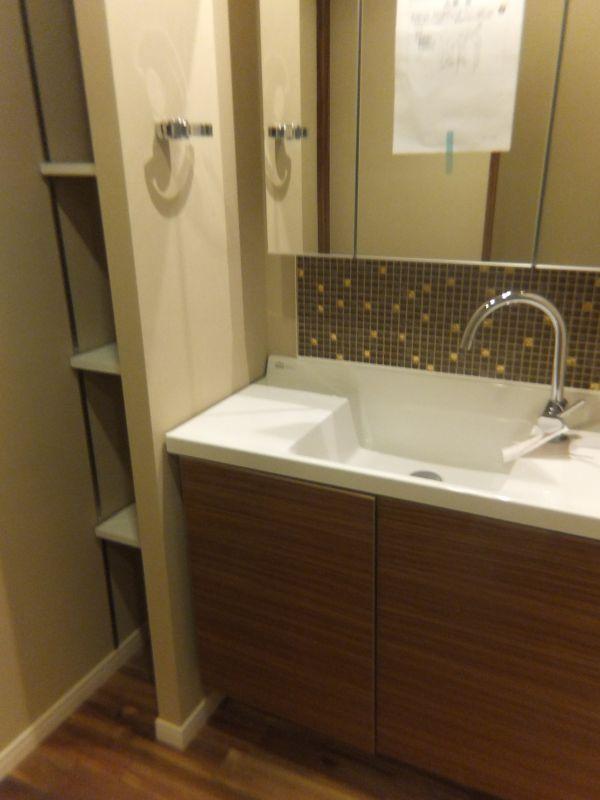 Indoor (12 May 2013) Shooting
室内(2013年12月)撮影
Receipt収納 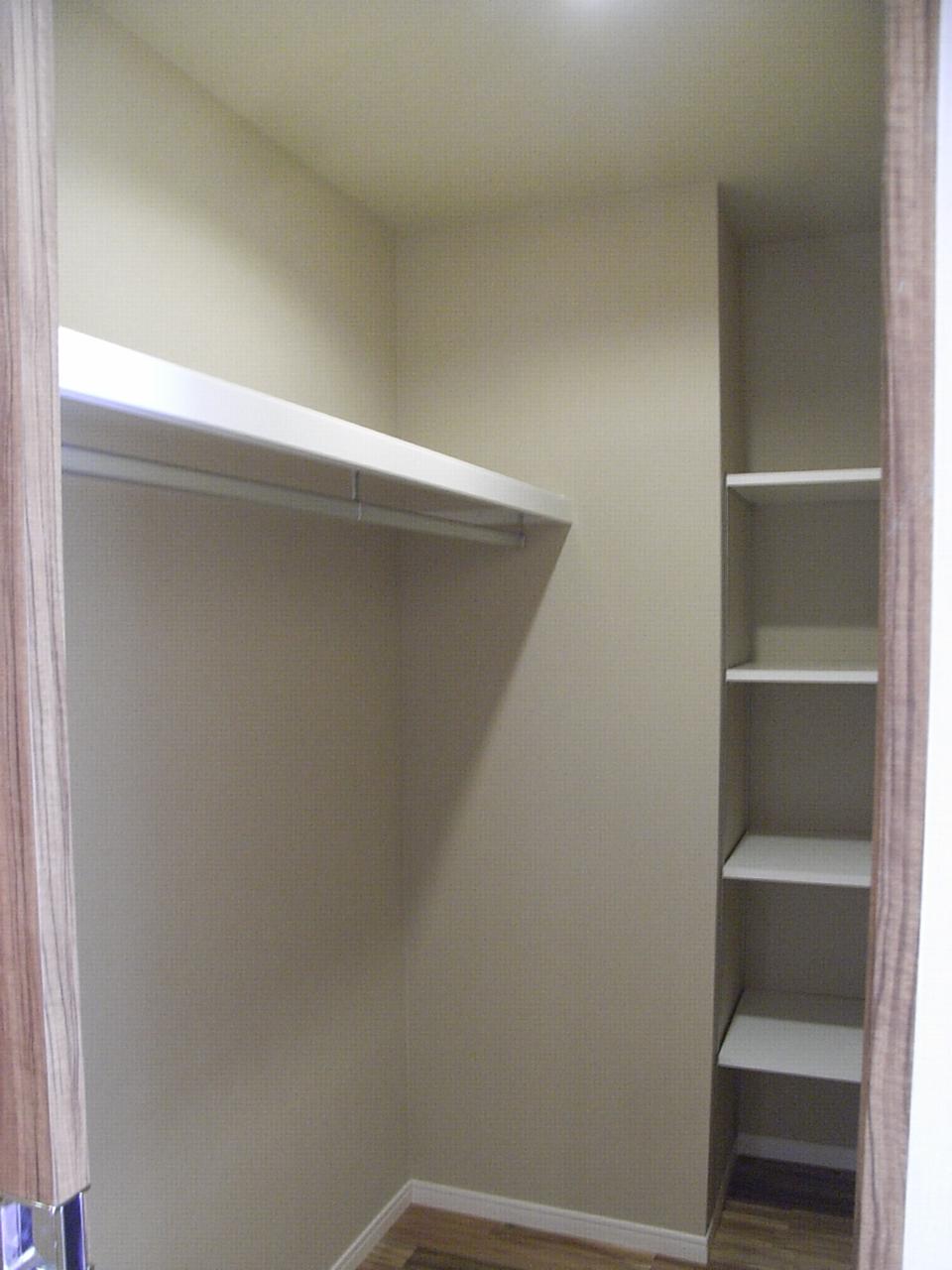 Indoor (12 May 2013) Shooting
室内(2013年12月)撮影
Toiletトイレ 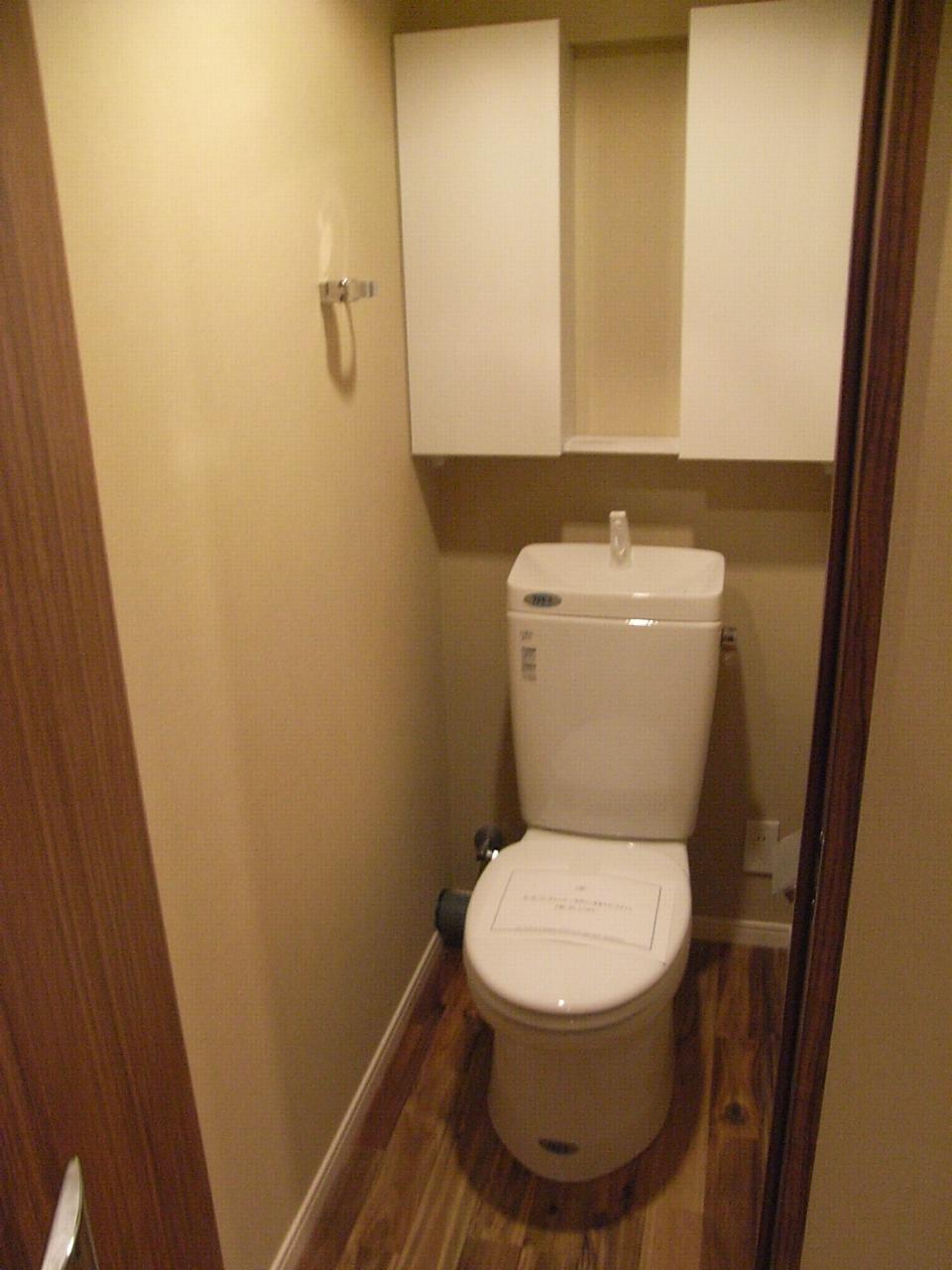 Indoor (12 May 2013) Shooting
室内(2013年12月)撮影
Balconyバルコニー 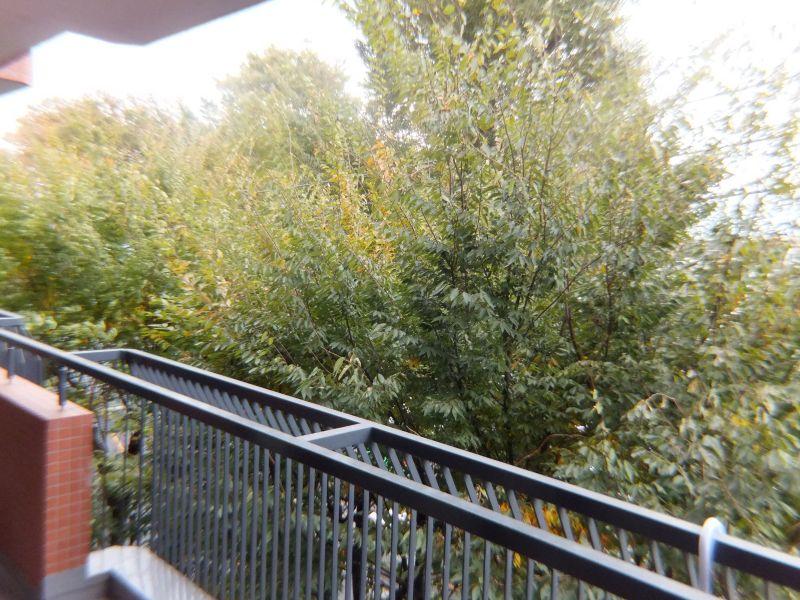 Local (12 May 2013) Shooting
現地(2013年12月)撮影
Other introspectionその他内観 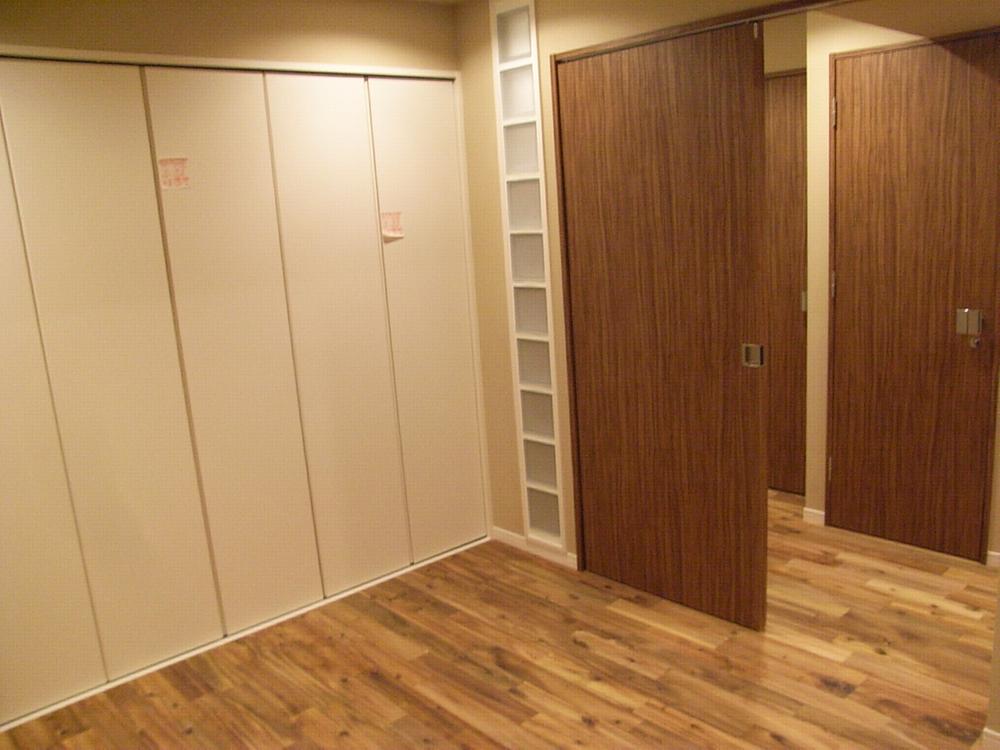 Indoor (12 May 2013) Shooting
室内(2013年12月)撮影
Kitchenキッチン 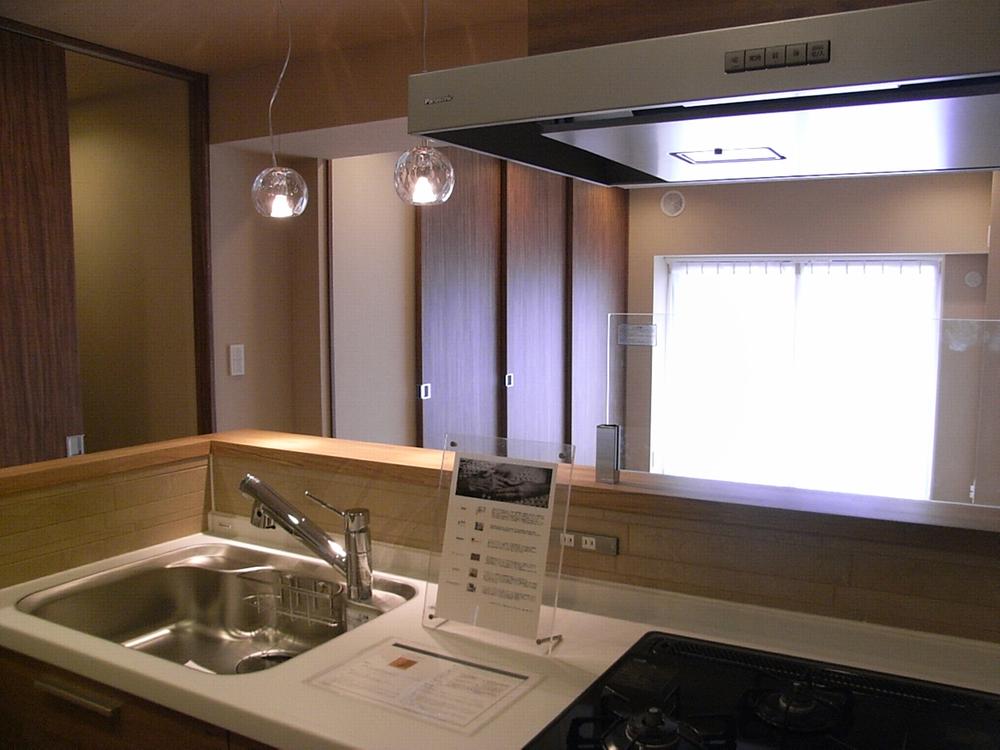 Indoor (12 May 2013) Shooting
室内(2013年12月)撮影
Balconyバルコニー 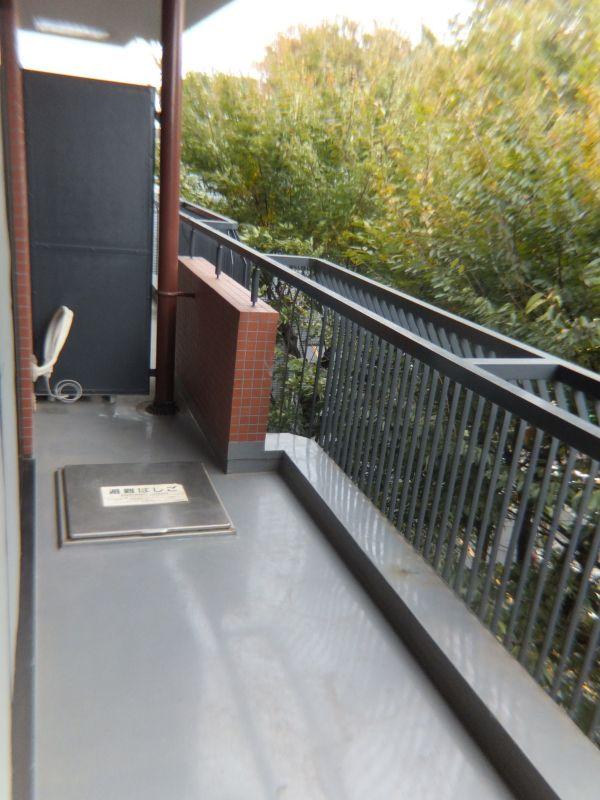 Local (12 May 2013) Shooting
現地(2013年12月)撮影
Other introspectionその他内観 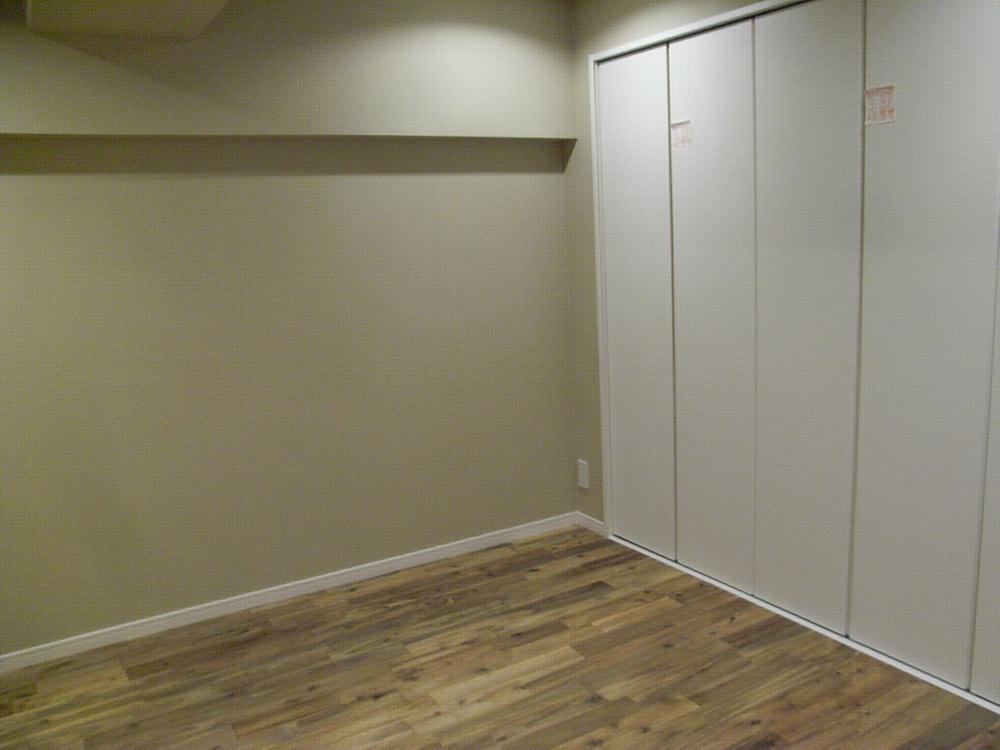 Indoor (12 May 2013) Shooting
室内(2013年12月)撮影
Kitchenキッチン 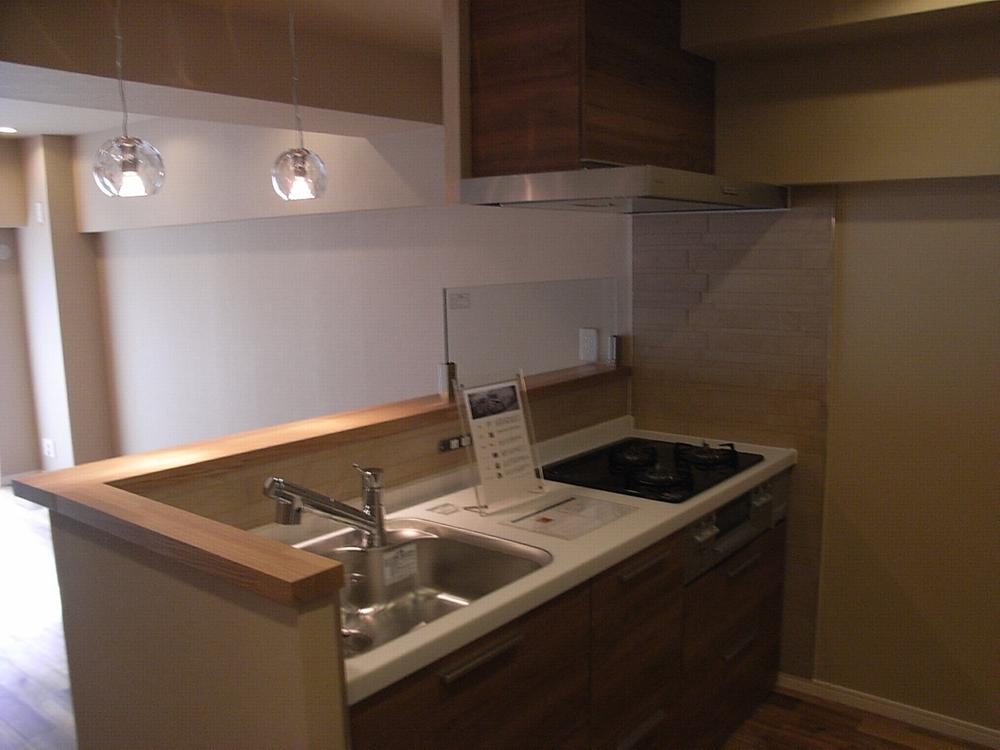 Indoor (12 May 2013) Shooting
室内(2013年12月)撮影
Other introspectionその他内観 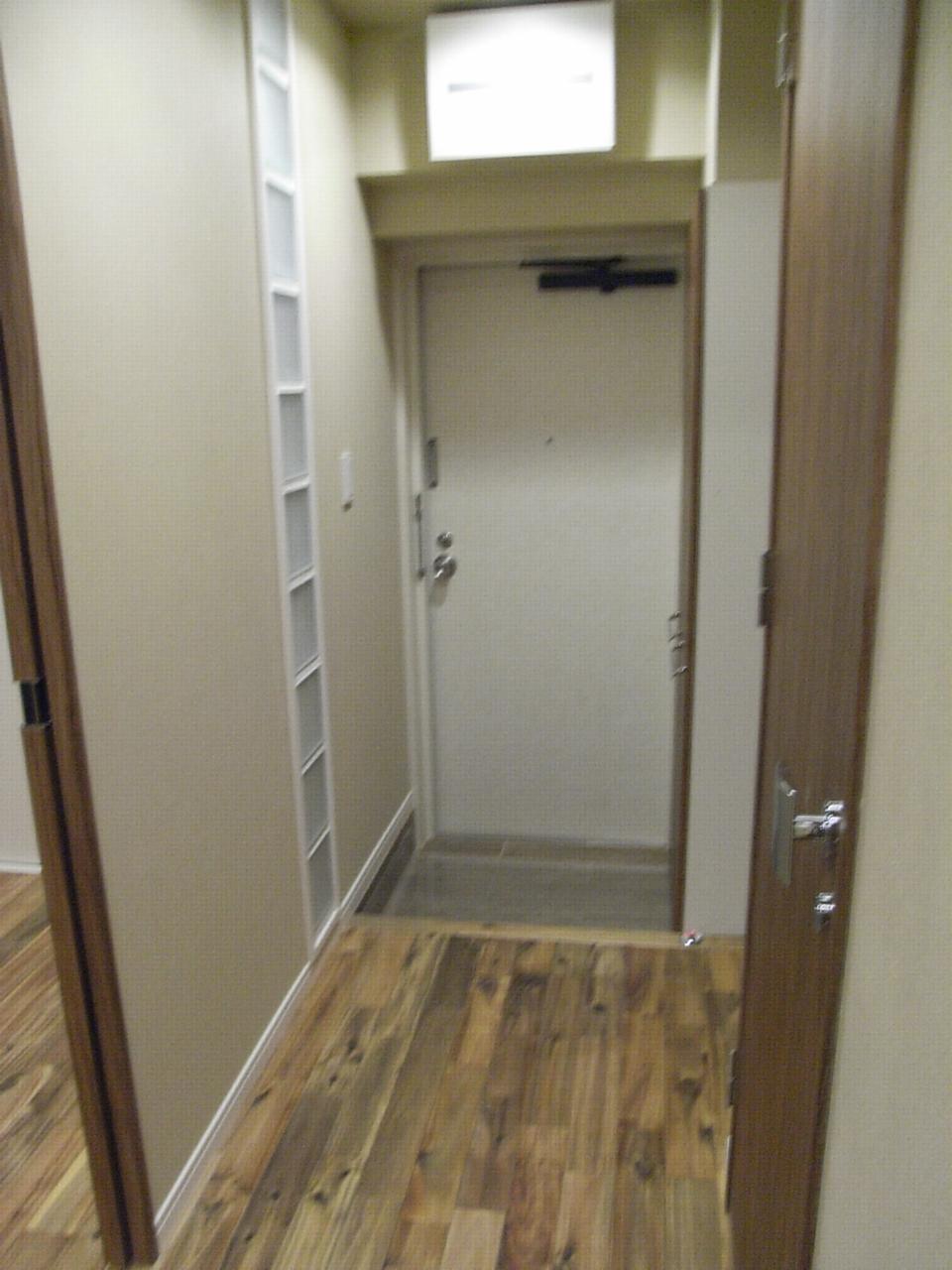 Indoor (12 May 2013) Shooting
室内(2013年12月)撮影
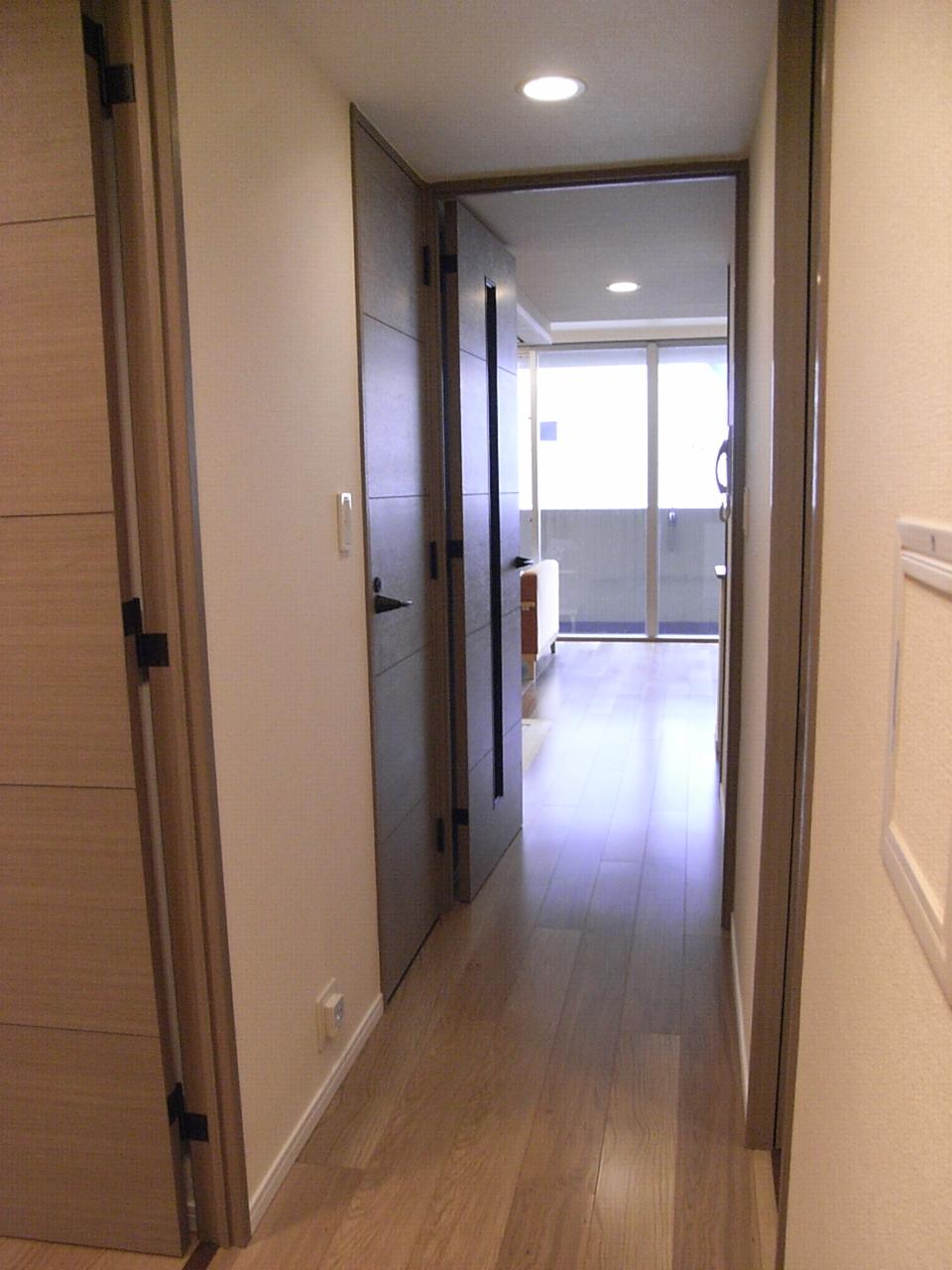 Indoor (12 May 2013) Shooting
室内(2013年12月)撮影
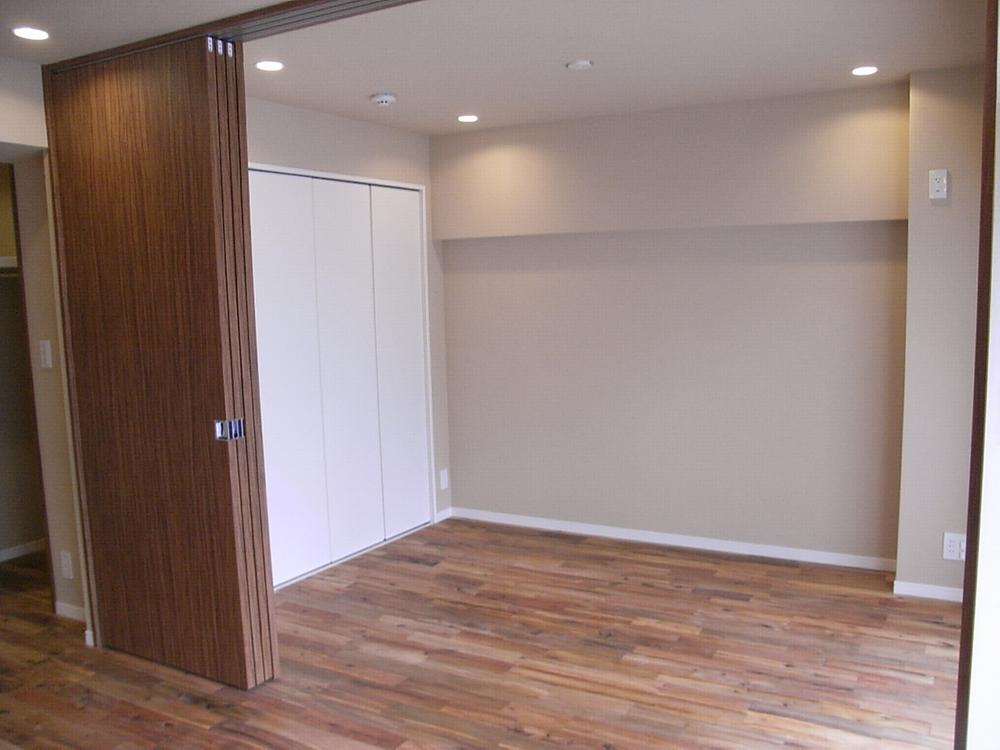 Indoor (12 May 2013) Shooting
室内(2013年12月)撮影
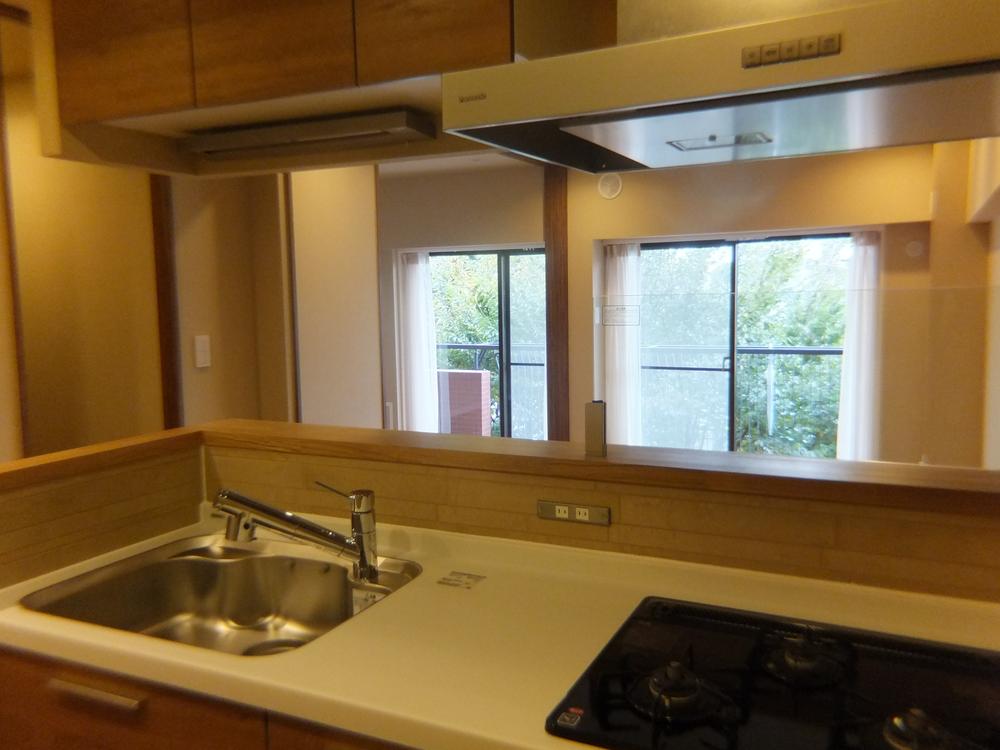 Indoor (12 May 2013) Shooting
室内(2013年12月)撮影
Location
|





















