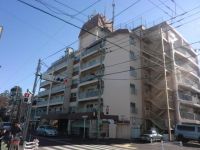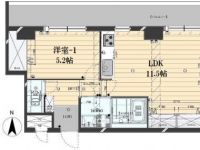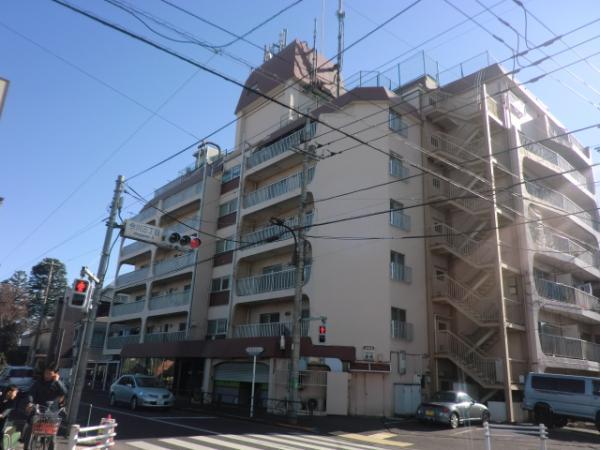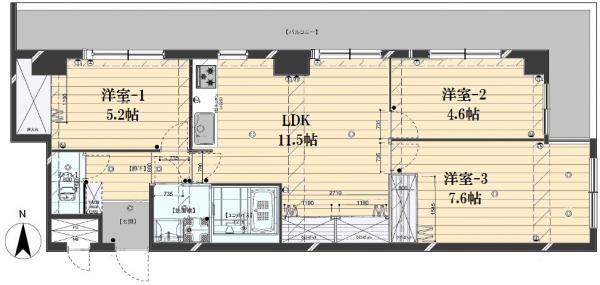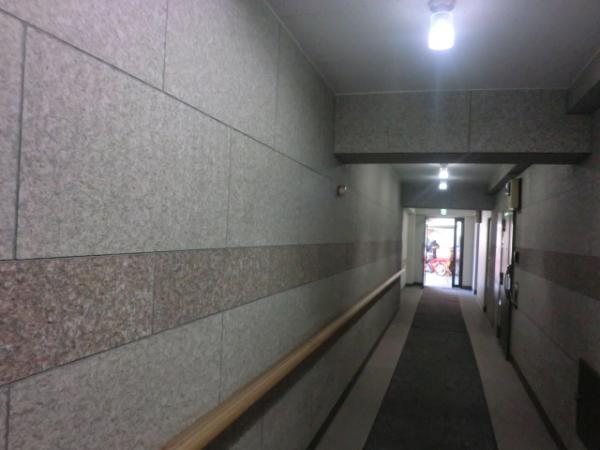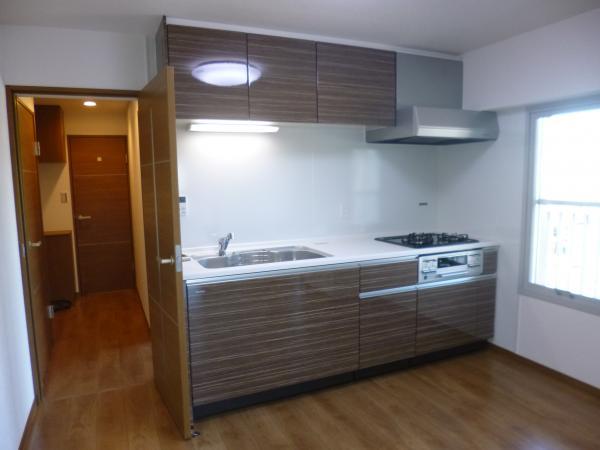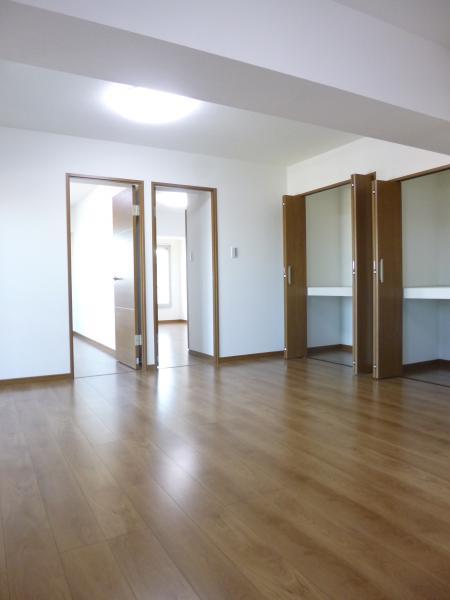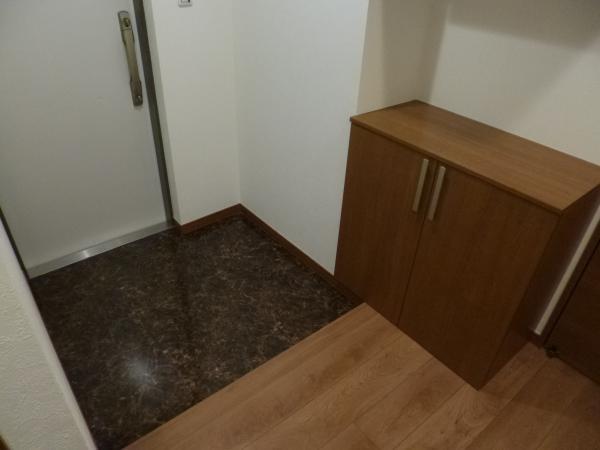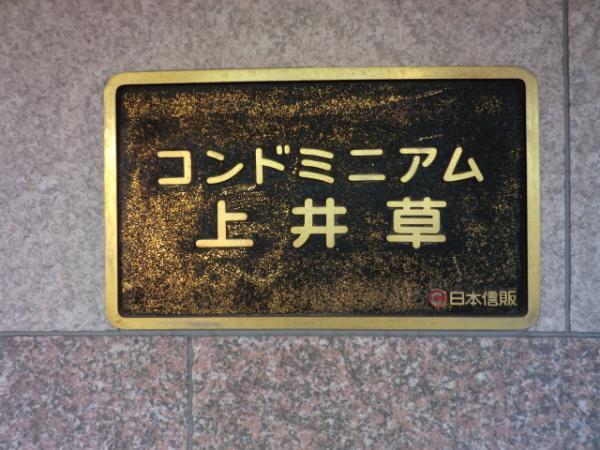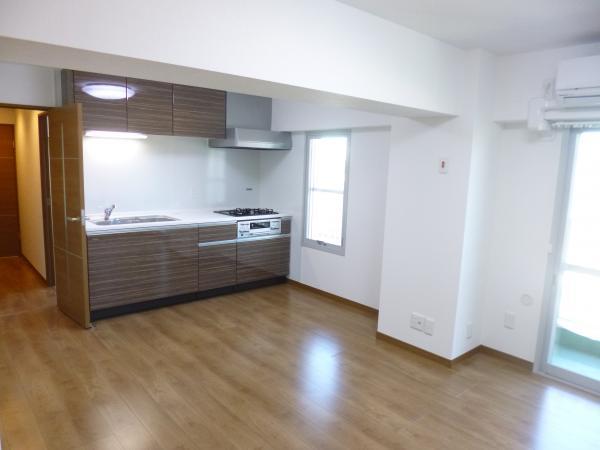|
|
Suginami-ku, Tokyo
東京都杉並区
|
|
Seibu Shinjuku Line "Kamiigusa" walk 12 minutes
西武新宿線「上井草」歩12分
|
|
Room started construction the construction work from the skeleton, 2013 mid-November in the interior construction completion.
室内はスケルトンからの工事を着工し、2013年11月中旬に内装工事完成。
|
|
1. , View good 2. . ▼▼ payment example ▼▼ down payment: 200 yen mortgage: monthly 66,907 yen (bonus pay $ 0.00) ※ Variable interest rate 0.975% (in the case of over-the-counter display interest rate 2.475% -1.5% preferential) borrowing period 35 years Room started construction the construction work from the skeleton, 2013 in late November in the interior construction completion.
1.北東向きバルコニーで風通し、眺望良好 2.物件横に『今川三丁目』バス停あり 3.物件前ににコンビニや飲食店があります 4.ゆとりの3LDKで内装リフォーム済み 気軽にご質問ください。 ▼▼支払例▼▼ 頭金:200円 住宅ローン:月々66,907円 (ボーナス払い0円) ※変動金利0.975%(店頭表示金利2.475%-1.5%優遇の場合) 借入期間35年間 室内はスケルトンからの工事を着工し、2013年11月下旬に内装工事完成。
|
Property name 物件名 | | Condominium Kamiigusa ~ Full renovation ~ コンドミニアム上井草 ~ フルリノベーション ~ |
Price 価格 | | 24,800,000 yen 2480万円 |
Floor plan 間取り | | 3LDK 3LDK |
Units sold 販売戸数 | | 1 units 1戸 |
Total units 総戸数 | | 49 units 49戸 |
Occupied area 専有面積 | | 64.82 sq m (center line of wall) 64.82m2(壁芯) |
Other area その他面積 | | Balcony area: 20.28 sq m バルコニー面積:20.28m2 |
Whereabouts floor / structures and stories 所在階/構造・階建 | | 5th floor / RC7 story 5階/RC7階建 |
Completion date 完成時期(築年月) | | March 1974 1974年3月 |
Address 住所 | | Suginami-ku, Tokyo Imagawa 3 東京都杉並区今川3 |
Traffic 交通 | | Seibu Shinjuku Line "Kamiigusa" walk 12 minutes
JR Chuo Line "Nishiogikubo" bus 13 minutes Imagawa Sanchome walk 1 minute 西武新宿線「上井草」歩12分
JR中央線「西荻窪」バス13分今川三丁目歩1分
|
Person in charge 担当者より | | The person in charge Inoue 担当者井上 |
Contact お問い合せ先 | | (Ltd.) landnet TEL: 0800-603-2751 [Toll free] mobile phone ・ Also available from PHS
Caller ID is not notified
Please contact the "saw SUUMO (Sumo)"
If it does not lead, If the real estate company (株)ランドネットTEL:0800-603-2751【通話料無料】携帯電話・PHSからもご利用いただけます
発信者番号は通知されません
「SUUMO(スーモ)を見た」と問い合わせください
つながらない方、不動産会社の方は
|
Administrative expense 管理費 | | 9770 yen / Month (consignment (commuting)) 9770円/月(委託(通勤)) |
Repair reserve 修繕積立金 | | 9310 yen / Month 9310円/月 |
Time residents 入居時期 | | Immediate available 即入居可 |
Whereabouts floor 所在階 | | 5th floor 5階 |
Direction 向き | | East 東 |
Overview and notices その他概要・特記事項 | | Contact: Inoue 担当者:井上 |
Structure-storey 構造・階建て | | RC7 story RC7階建 |
Site of the right form 敷地の権利形態 | | Ownership 所有権 |
Use district 用途地域 | | Two mid-high 2種中高 |
Company profile 会社概要 | | <Seller> Governor of Tokyo (3) No. 077906 (Ltd.) landnet Yubinbango171-0022 Toshima-ku, Tokyo Minamiikebukuro 1-13-23 Ikebukuro YS building 8th floor <売主>東京都知事(3)第077906号(株)ランドネット〒171-0022 東京都豊島区南池袋1-13-23 池袋YSビル8階 |
Construction 施工 | | Co., Ltd. Hasegawa builders 株式会社長谷川工務店 |
