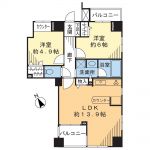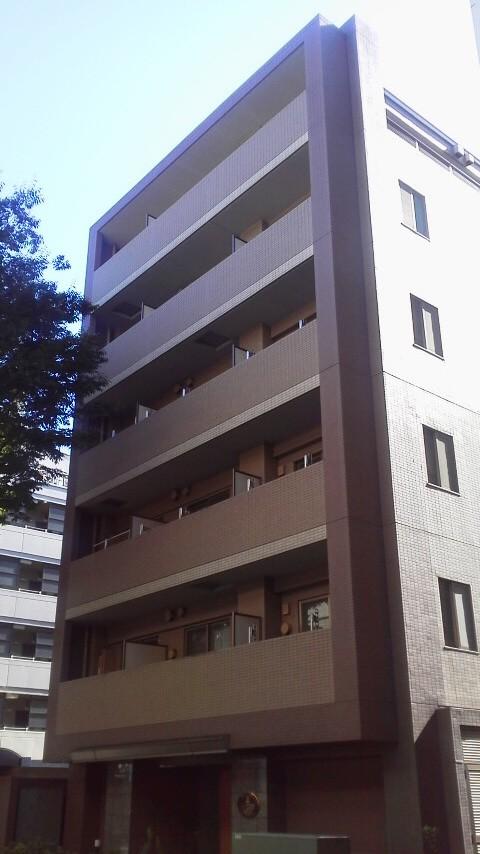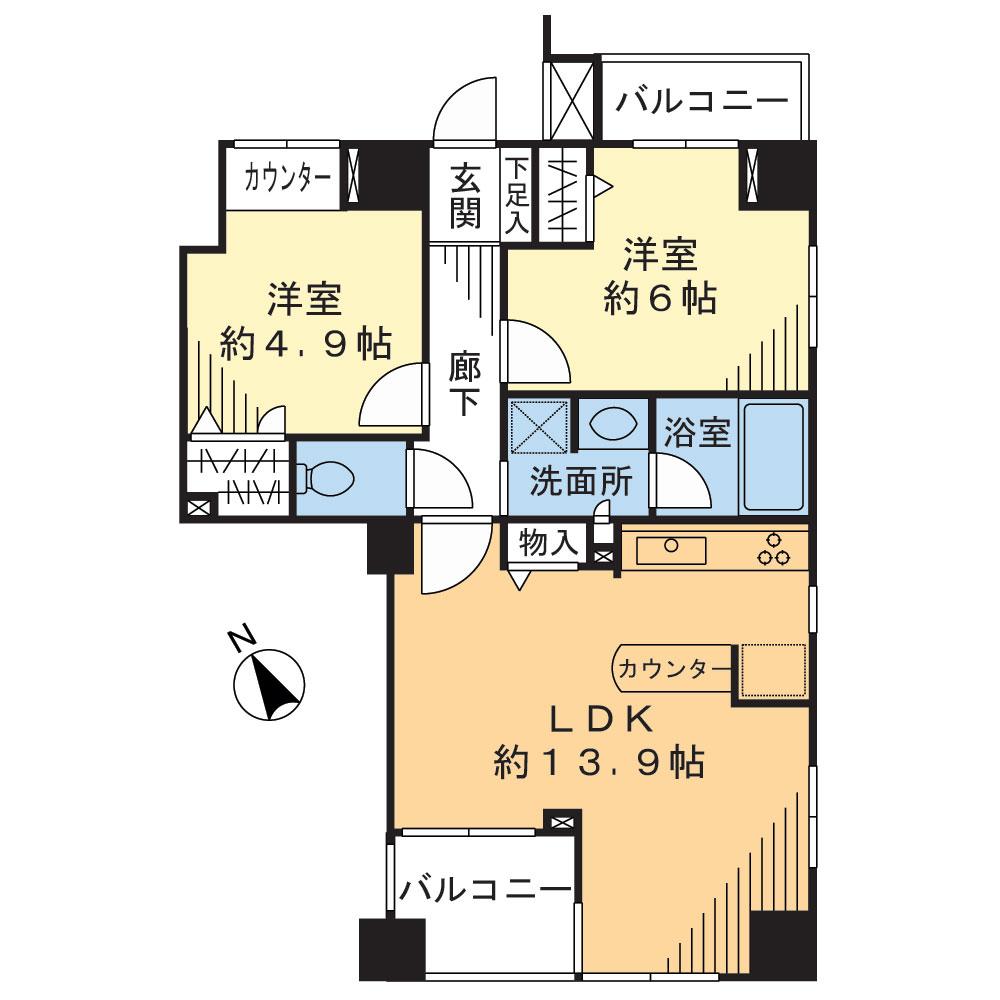|
|
Suginami-ku, Tokyo
東京都杉並区
|
|
Keio Line "Sakurajosui" walk 5 minutes
京王線「桜上水」歩5分
|
|
2 along the line more accessible, Super close, Yang per good, Face-to-face kitchen, 2 or more sides balcony, Bicycle-parking space, Elevator, All living room flooring, Southwestward, Pets Negotiable
2沿線以上利用可、スーパーが近い、陽当り良好、対面式キッチン、2面以上バルコニー、駐輪場、エレベーター、全居室フローリング、南西向き、ペット相談
|
|
■ 2 line 2 Station Available! ◇ Keio Line "Sakurajosui" station walk 5 minutes ◇ Setagaya Line Tokyu "Shimotakaido" Station 8-minute walk ■ 6-story 4 floor angle room ■ Pet breeding Allowed ■ 2-minute walk from the supermarket ■ Walk to McDonald's 3 minutes
■2路線2駅利用可! ◇京王線「桜上水」駅徒歩5分 ◇東急世田谷線「下高井戸」駅徒歩8分■6階建4階部分角部屋 ■ペット飼育可■スーパーまで徒歩2分■マクドナルドまで徒歩3分
|
Features pickup 特徴ピックアップ | | 2 along the line more accessible / Super close / Corner dwelling unit / Yang per good / Face-to-face kitchen / 2 or more sides balcony / Bicycle-parking space / Elevator / All living room flooring / Southwestward / Pets Negotiable 2沿線以上利用可 /スーパーが近い /角住戸 /陽当り良好 /対面式キッチン /2面以上バルコニー /駐輪場 /エレベーター /全居室フローリング /南西向き /ペット相談 |
Event information イベント情報 | | (Please be sure to ask in advance) (事前に必ずお問い合わせください) |
Property name 物件名 | | Lupine Sakurajosui ルピナス桜上水 |
Price 価格 | | 34,200,000 yen 3420万円 |
Floor plan 間取り | | 2LDK 2LDK |
Units sold 販売戸数 | | 1 units 1戸 |
Total units 総戸数 | | 36 units 36戸 |
Occupied area 専有面積 | | 55.19 sq m (16.69 tsubo) (center line of wall) 55.19m2(16.69坪)(壁芯) |
Other area その他面積 | | Balcony area: 6.26 sq m バルコニー面積:6.26m2 |
Whereabouts floor / structures and stories 所在階/構造・階建 | | 4th floor / RC6 story 4階/RC6階建 |
Completion date 完成時期(築年月) | | July 2003 2003年7月 |
Address 住所 | | Suginami-ku, Tokyo Shimotakaido 1-18-15 東京都杉並区下高井戸1-18-15 |
Traffic 交通 | | Keio Line "Sakurajosui" walk 5 minutes
Setagaya Line Tokyu "Shimotakaido" walk 8 minutes 京王線「桜上水」歩5分
東急世田谷線「下高井戸」歩8分
|
Person in charge 担当者より | | Rep Daisuke Onishi 担当者大西大助 |
Contact お問い合せ先 | | TEL: 0800-603-0160 [Toll free] mobile phone ・ Also available from PHS
Caller ID is not notified
Please contact the "saw SUUMO (Sumo)"
If it does not lead, If the real estate company TEL:0800-603-0160【通話料無料】携帯電話・PHSからもご利用いただけます
発信者番号は通知されません
「SUUMO(スーモ)を見た」と問い合わせください
つながらない方、不動産会社の方は
|
Administrative expense 管理費 | | 18,000 yen / Month (consignment (commuting)) 1万8000円/月(委託(通勤)) |
Repair reserve 修繕積立金 | | 4800 yen / Month 4800円/月 |
Time residents 入居時期 | | Consultation 相談 |
Whereabouts floor 所在階 | | 4th floor 4階 |
Direction 向き | | Southwest 南西 |
Overview and notices その他概要・特記事項 | | Contact: Daisuke Onishi 担当者:大西大助 |
Structure-storey 構造・階建て | | RC6 story RC6階建 |
Site of the right form 敷地の権利形態 | | Ownership 所有権 |
Use district 用途地域 | | Residential, One dwelling 近隣商業、1種住居 |
Parking lot 駐車場 | | Sky Mu 空無 |
Company profile 会社概要 | | <Mediation> Minister of Land, Infrastructure and Transport (9) No. 002885 No. Tatemono Real Estate Sales Co., Ltd. purchased replacement Consultation Center 160-0023 Tokyo Nishi-Shinjuku, Shinjuku-ku, 1-25-1 Shinjuku Center Building, second floor <仲介>国土交通大臣(9)第002885号東京建物不動産販売(株)買替相談センター〒160-0023 東京都新宿区西新宿1-25-1 新宿センタービル2階 |
Construction 施工 | | (Ltd.) Suruga Corporation (株)スルガコーポレーション |



