Used Apartments » Kanto » Tokyo » Suginami
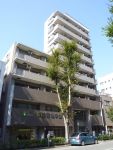 
| | Suginami-ku, Tokyo 東京都杉並区 |
| JR Chuo Line "Asagaya" walk 6 minutes JR中央線「阿佐ヶ谷」歩6分 |
| Life convenience facilities were gathered, Living goodness of the city center area unique. 2 Line 2 stations available. (JR Central Sobu Line Asagaya Station 6-minute walk ・ 2 minutes Tokyo Metro Marunouchi Line Minami Asagaya Station walk) 生活利便施設が集まった、街の中心エリアならではの暮らしよさ。2路線2駅利用可能。(JR中央総武線阿佐ヶ谷駅徒歩6分・東京メトロ丸ノ内線南阿佐ヶ谷駅徒歩2分) |
| ~ It is the room vacancy. Please tell us your preview feel free to. ~ ■ It arranged the east and west two-sided balcony, ventilation ・ Rich southeast angle dwelling unit of daylighting. ■ Such as a compartment of a walk-in closet and LD, Plenty of storage capacity. ■ Protect also privacy, Dedicated entrance porch ■ Daylighting, Excellent window with kitchen ventilation, Popular face-to-face counter formula. ■ 2013 July, Large-scale repair work already. ■ 2013 September 30, Indoor wall Cross ・ Tatami mat replacement ・ It has been cleaned. ~ 室内空室です。ご内覧お気軽にお申しつけ下さい。 ~ ■東西2面バルコニーを配した、通風・採光の豊かな東南角住戸。■ウォークインクローゼットやLDの物入れなど、収納力もたっぷり。■プライバシーも守れる、専用の玄関ポーチ■採光、換気に優れた窓付キッチンは、人気の対面カウンター式。■平成25年7月、大規模修繕工事済み。■平成25年9月末、室内壁クロス・畳表替え・クリーニング済み。 |
Features pickup 特徴ピックアップ | | 2 along the line more accessible / It is close to the city / Corner dwelling unit / Yang per good / Flat to the station / Japanese-style room / 24 hours garbage disposal Allowed / Face-to-face kitchen / Wide balcony / 2 or more sides balcony / Southeast direction / Bicycle-parking space / Elevator / TV monitor interphone / Walk-in closet / Pets Negotiable / Flat terrain / Delivery Box 2沿線以上利用可 /市街地が近い /角住戸 /陽当り良好 /駅まで平坦 /和室 /24時間ゴミ出し可 /対面式キッチン /ワイドバルコニー /2面以上バルコニー /東南向き /駐輪場 /エレベーター /TVモニタ付インターホン /ウォークインクロゼット /ペット相談 /平坦地 /宅配ボックス | Property name 物件名 | | Towa City Holmes Asagaya 藤和シティホームズ阿佐ヶ谷 | Price 価格 | | 47,800,000 yen 4780万円 | Floor plan 間取り | | 3LDK 3LDK | Units sold 販売戸数 | | 1 units 1戸 | Total units 総戸数 | | 29 units 29戸 | Occupied area 専有面積 | | 60.77 sq m (center line of wall) 60.77m2(壁芯) | Other area その他面積 | | Balcony area: 11.61 sq m バルコニー面積:11.61m2 | Whereabouts floor / structures and stories 所在階/構造・階建 | | 3rd floor / SRC11-story part RC 3階/SRC11階建一部RC | Completion date 完成時期(築年月) | | August 2000 2000年8月 | Address 住所 | | Suginami-ku, Tokyo Asagayaminami 3 東京都杉並区阿佐谷南3 | Traffic 交通 | | JR Chuo Line "Asagaya" walk 6 minutes
Tokyo Metro Marunouchi Line "Minami Asagaya" walk 2 minutes JR中央線「阿佐ヶ谷」歩6分
東京メトロ丸ノ内線「南阿佐ヶ谷」歩2分
| Related links 関連リンク | | [Related Sites of this company] 【この会社の関連サイト】 | Contact お問い合せ先 | | TEL: 0800-603-0699 [Toll free] mobile phone ・ Also available from PHS
Caller ID is not notified
Please contact the "saw SUUMO (Sumo)"
If it does not lead, If the real estate company TEL:0800-603-0699【通話料無料】携帯電話・PHSからもご利用いただけます
発信者番号は通知されません
「SUUMO(スーモ)を見た」と問い合わせください
つながらない方、不動産会社の方は
| Administrative expense 管理費 | | 17,400 yen / Month (consignment (cyclic)) 1万7400円/月(委託(巡回)) | Repair reserve 修繕積立金 | | 10,940 yen / Month 1万940円/月 | Time residents 入居時期 | | Consultation 相談 | Whereabouts floor 所在階 | | 3rd floor 3階 | Direction 向き | | Southeast 南東 | Renovation リフォーム | | July 2013 large-scale repairs completed 2013年7月大規模修繕済 | Structure-storey 構造・階建て | | SRC11-story part RC SRC11階建一部RC | Site of the right form 敷地の権利形態 | | Ownership 所有権 | Use district 用途地域 | | Commerce 商業 | Parking lot 駐車場 | | Nothing 無 | Company profile 会社概要 | | <Mediation> Minister of Land, Infrastructure and Transport (3) No. 006,019 (one company) Property distribution management Association (Corporation) metropolitan area real estate Fair Trade Council member Mitsubishi Estate House net Co., Ltd. Shinjuku office Yubinbango151-0053, Shibuya-ku, Tokyo Yoyogi 2-4-9 NOF Shinjuku south exit building the fourth floor <仲介>国土交通大臣(3)第006019号(一社)不動産流通経営協会会員 (公社)首都圏不動産公正取引協議会加盟三菱地所ハウスネット(株)新宿営業所〒151-0053 東京都渋谷区代々木2-4-9 NOF新宿南口ビル4階 | Construction 施工 | | Fujiei Construction Co., Ltd. 藤栄建設(株) |
Local appearance photo現地外観写真 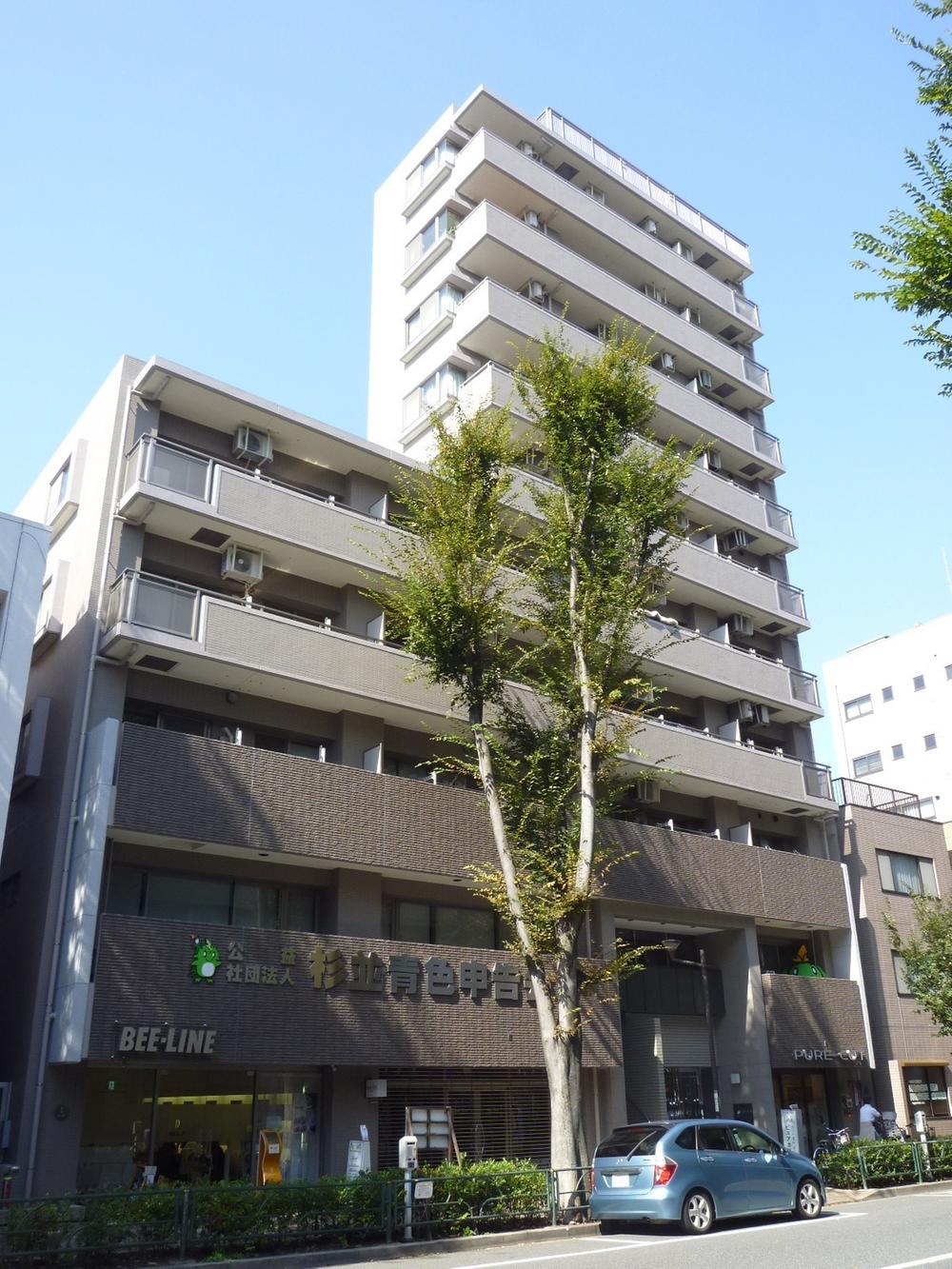 Local (10 May 2013) Shooting
現地(2013年10月)撮影
Floor plan間取り図 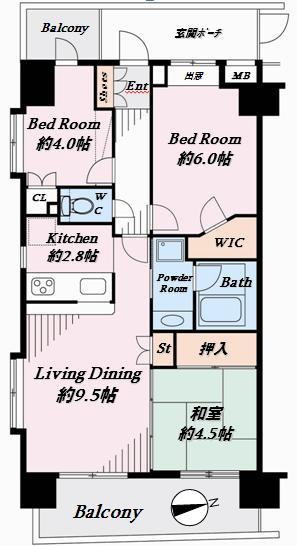 3LDK, Price 47,800,000 yen, Occupied area 60.77 sq m , Balcony area 11.61 sq m floor plan
3LDK、価格4780万円、専有面積60.77m2、バルコニー面積11.61m2 間取り図
Livingリビング 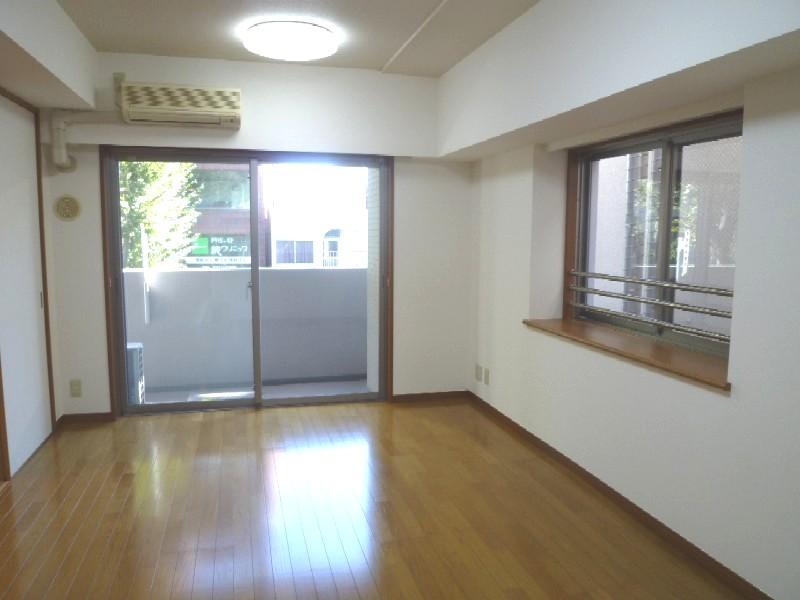 Living dining about 9.5 tatami mats (10 May 2013) Shooting
リビングダイニング約9.5畳(2013年10月)撮影
Bathroom浴室 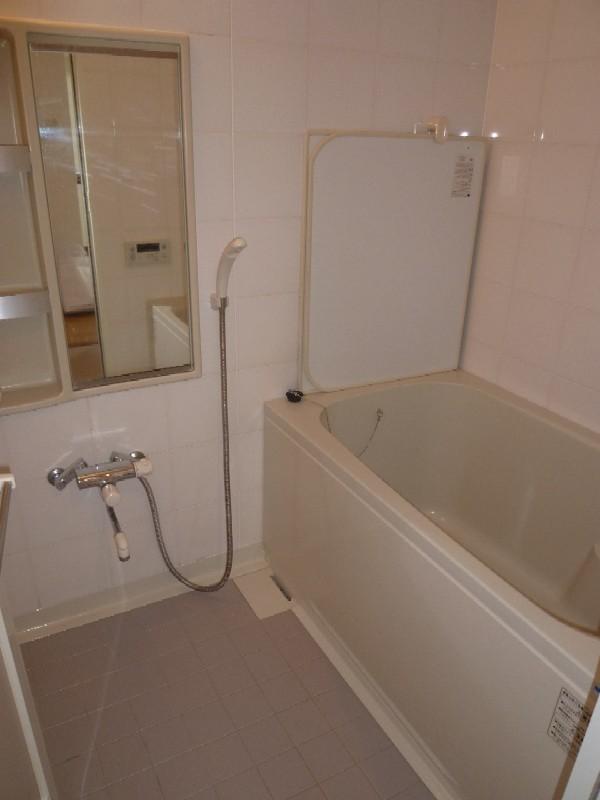 Western-style about 6.0 tatami mats (10 May 2013) Shooting
洋室約6.0畳(2013年10月)撮影
Kitchenキッチン 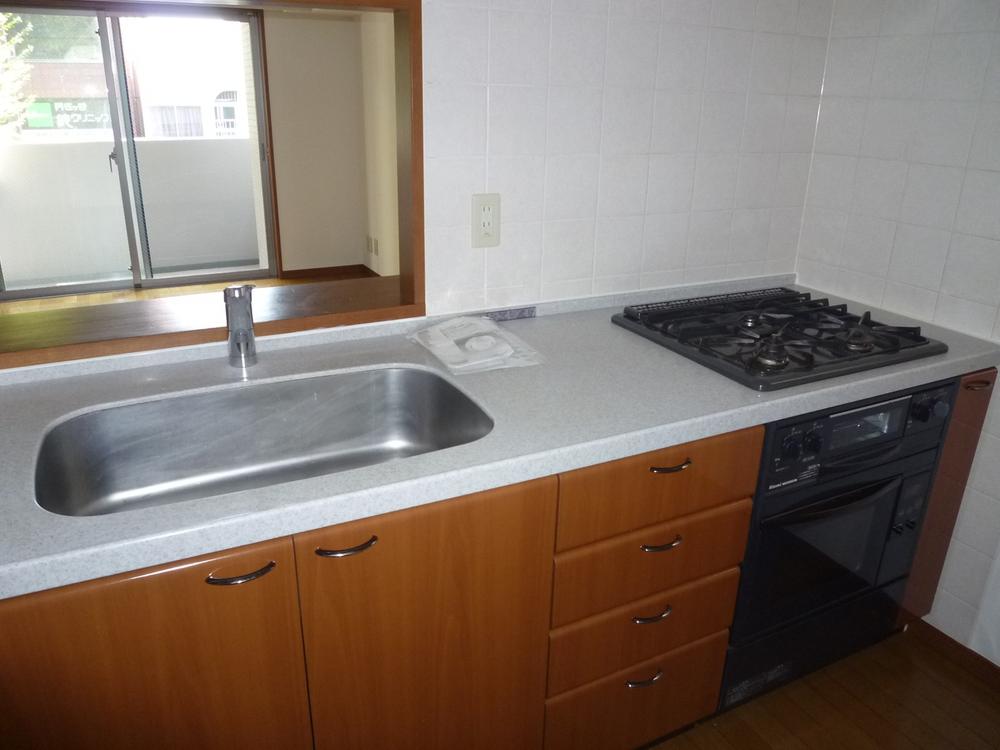 Kitchen about 2.8 tatami mats (10 May 2013) Shooting
キッチン約2.8畳(2013年10月)撮影
Non-living roomリビング以外の居室 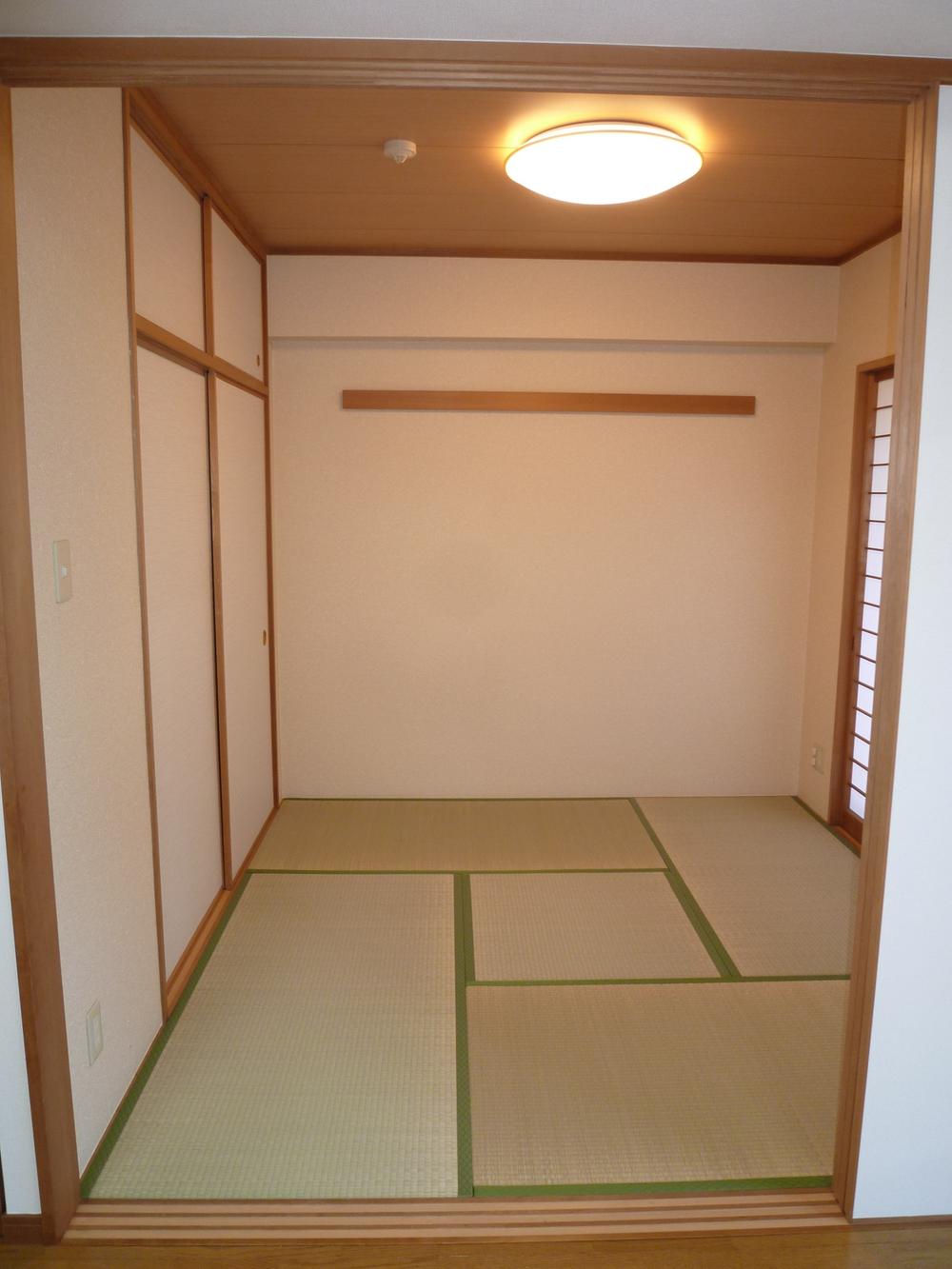 Japanese-style room about 4.5 tatami (October 2013) Shooting
和室約4.5畳(2013年10月)撮影
Wash basin, toilet洗面台・洗面所 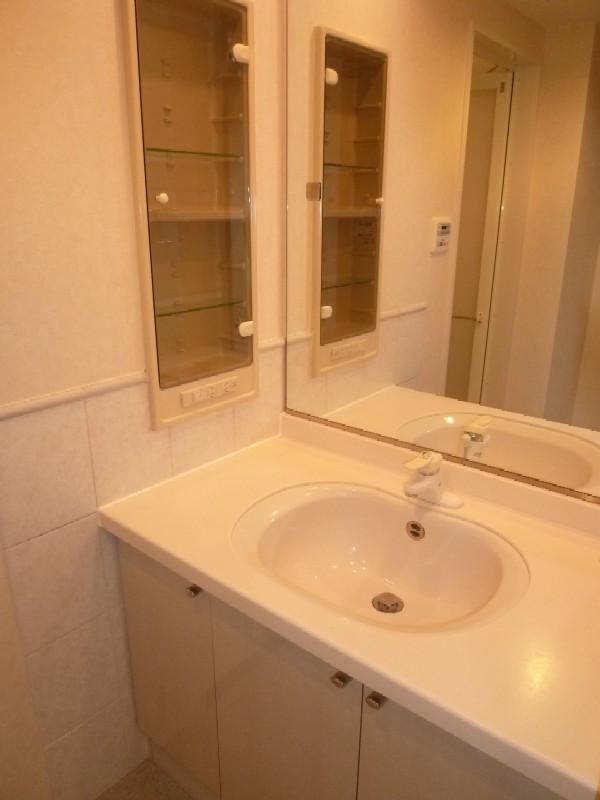 Indoor (10 May 2013) Shooting
室内(2013年10月)撮影
Toiletトイレ 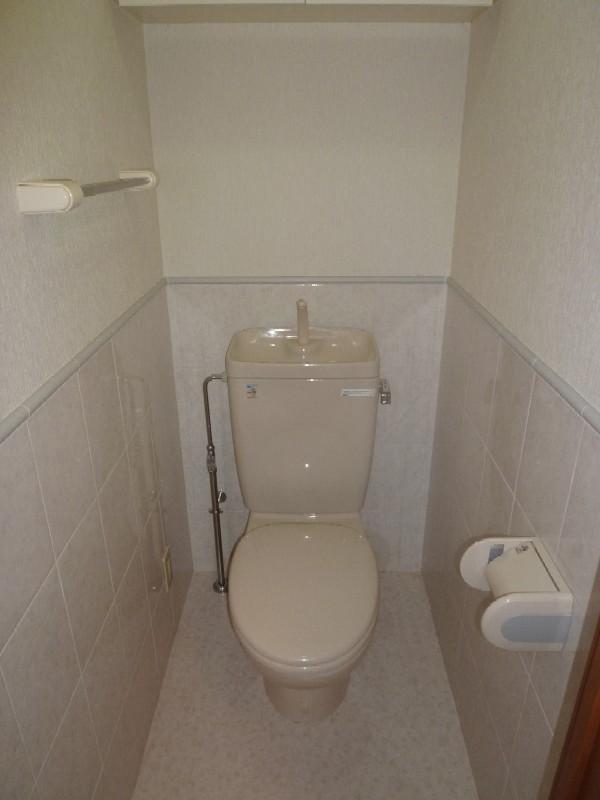 Indoor (10 May 2013) Shooting
室内(2013年10月)撮影
Non-living roomリビング以外の居室 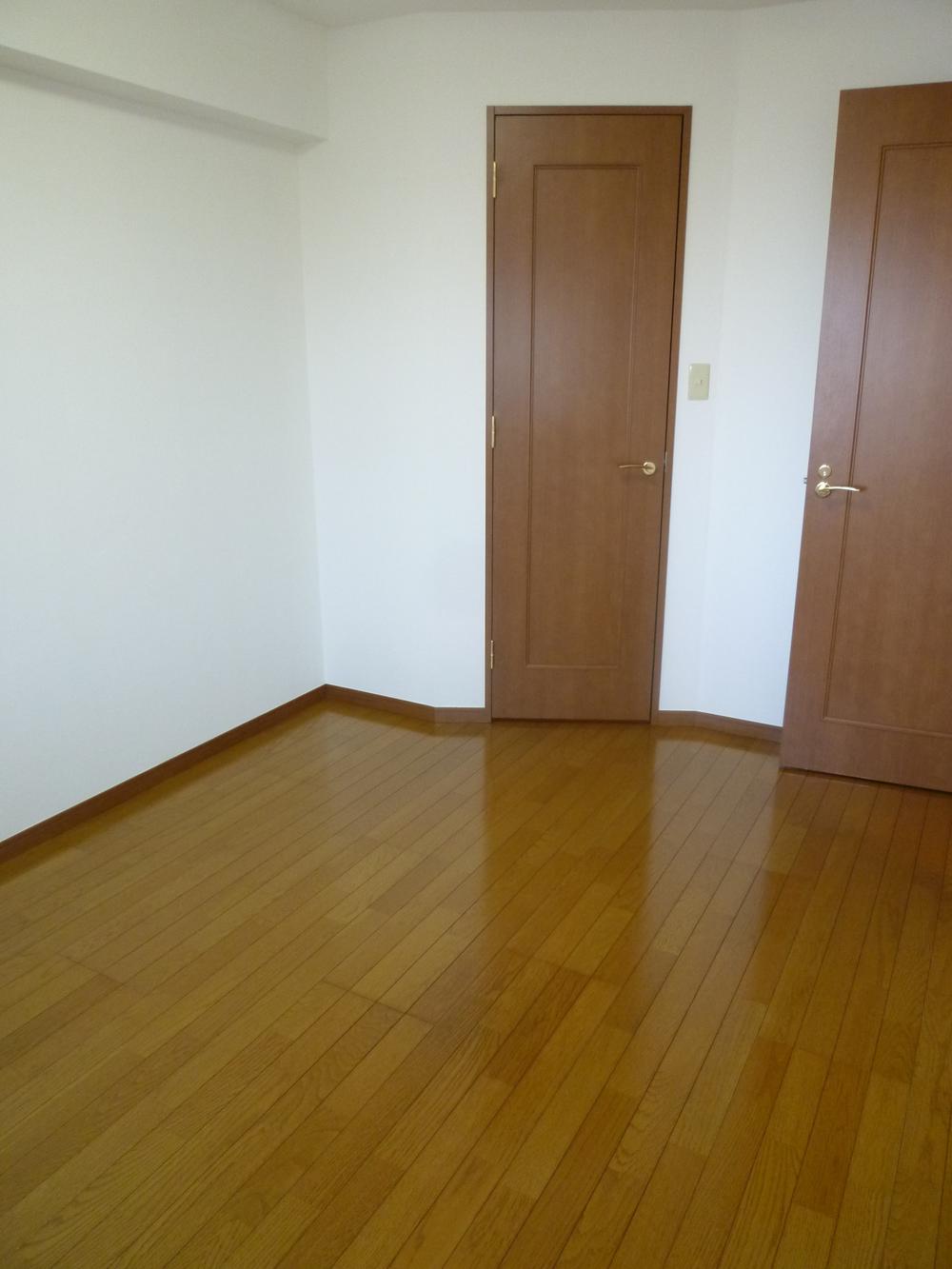 Indoor (10 May 2013) Shooting
室内(2013年10月)撮影
Location
|










