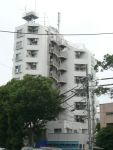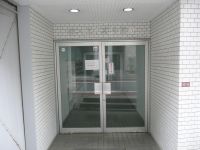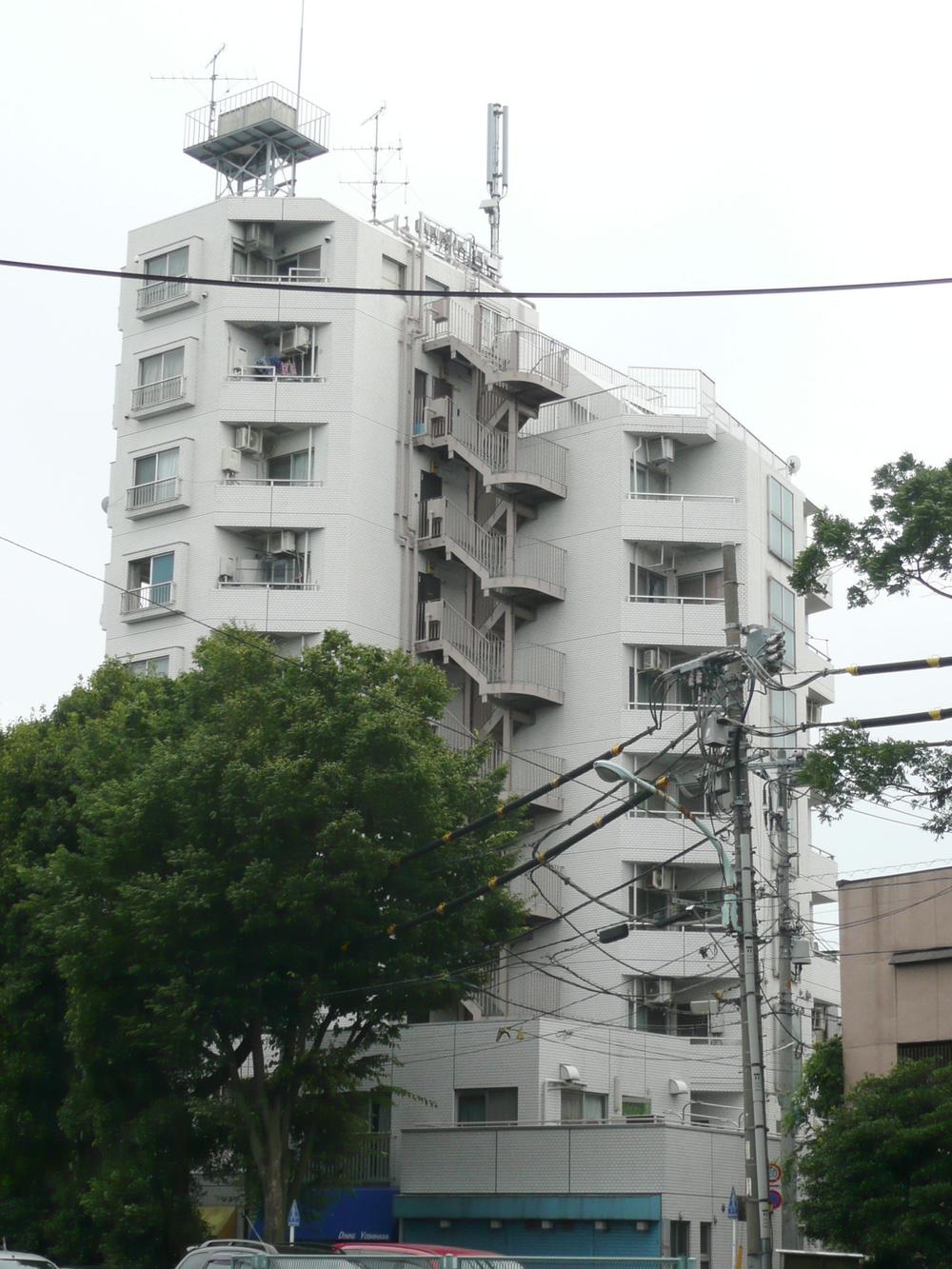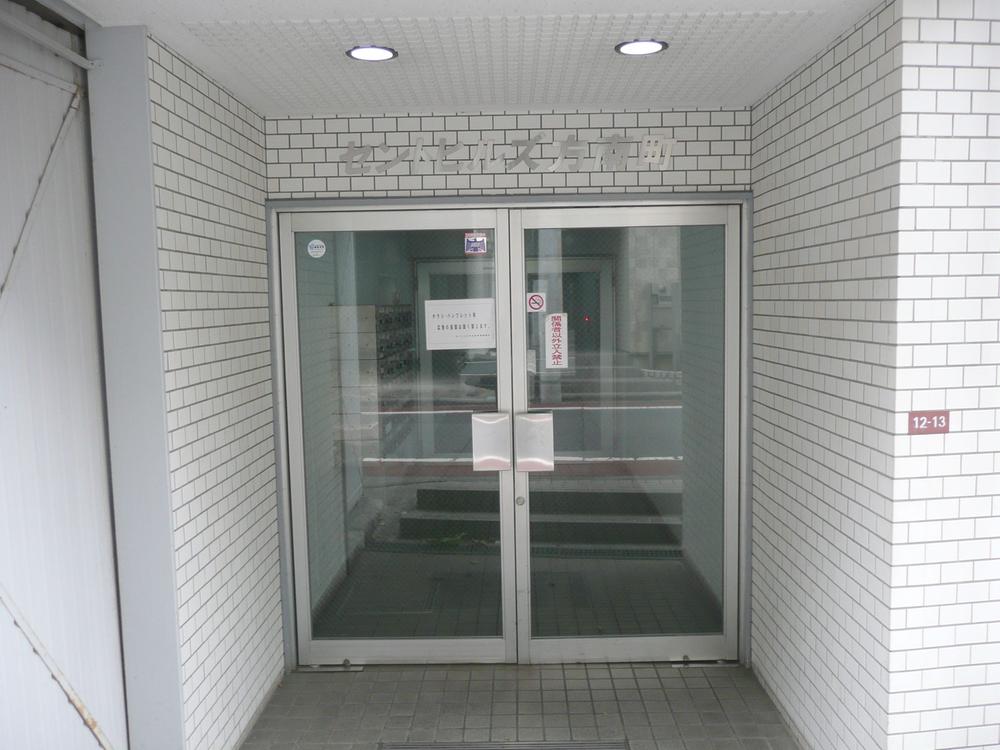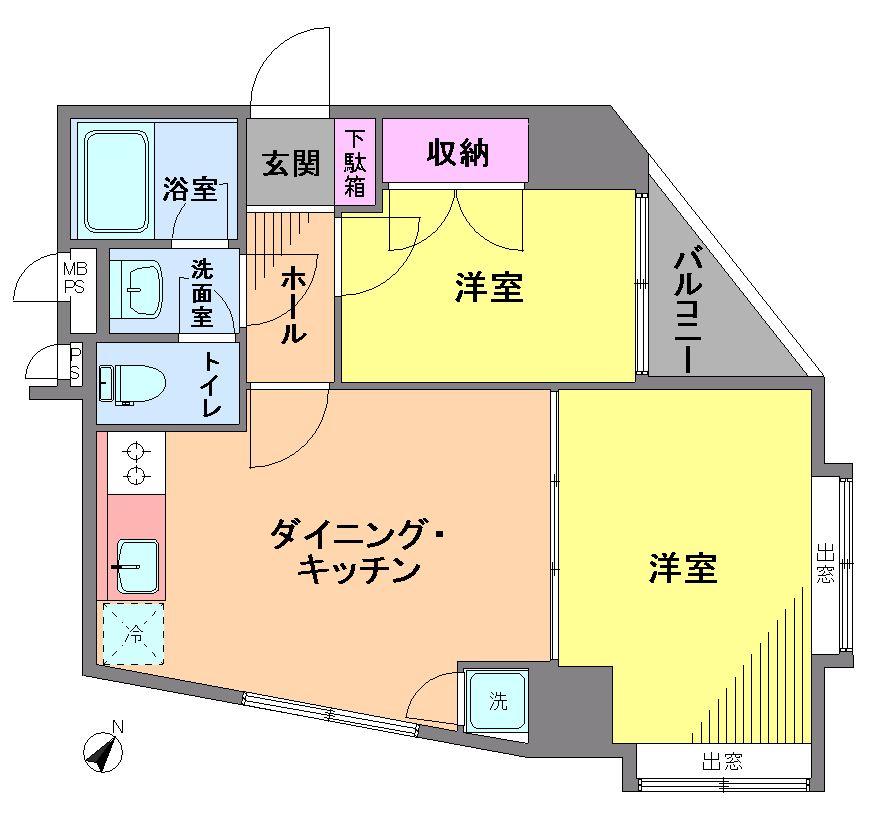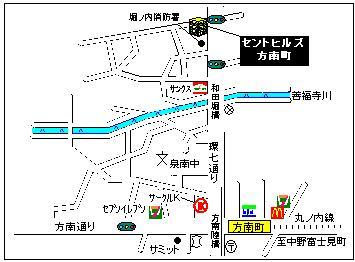|
|
Suginami-ku, Tokyo
東京都杉並区
|
|
Tokyo Metro Marunouchi Line "Honancho" walk 8 minutes
東京メトロ丸ノ内線「方南町」歩8分
|
|
■ Corner room ■ Security enhancement ■ auto lock ■ Paste outer wall tile ■ Management system good ■ Pets Allowed (bylaws Yes) ■ Commute ・ Convenient to go to school ■ Starting station ■ Within a 10-minute walk station ■ Bicycle-parking space ■ Near city ■ Elevator ■
■角部屋■セキュリティ充実■オートロック■外壁タイル貼り■管理体制良好■ペット可(細則有)■通勤・通学に便利■始発駅■駅徒歩10分以内■駐輪場■市街地近い■エレベーター■
|
|
□ Auto-lock system of peace of mind for women! Management system is a good apartment! □ An 8-minute walk station! Also happy proximity to a busy morning and late returning home at the time! □ Commuting in the starting station ・ Convenient to go to school!
□ 女性にも安心のオートロックシステム!管理体制良好なマンションです! □ 駅徒歩8分!忙しい朝や遅い帰宅時にも嬉しい近さ! □ 始発駅で通勤・通学にも便利!
|
Features pickup 特徴ピックアップ | | It is close to the city / Corner dwelling unit / Starting station / Bicycle-parking space / Elevator / Urban neighborhood / Pets Negotiable 市街地が近い /角住戸 /始発駅 /駐輪場 /エレベーター /都市近郊 /ペット相談 |
Property name 物件名 | | St. Hills Honancho セントヒルズ方南町 |
Price 価格 | | 18 million yen 1800万円 |
Floor plan 間取り | | 2DK 2DK |
Units sold 販売戸数 | | 1 units 1戸 |
Total units 総戸数 | | 26 units 26戸 |
Occupied area 専有面積 | | 41.09 sq m (center line of wall) 41.09m2(壁芯) |
Other area その他面積 | | Balcony area: 2.24 sq m バルコニー面積:2.24m2 |
Whereabouts floor / structures and stories 所在階/構造・階建 | | 4th floor / SRC10 story 4階/SRC10階建 |
Completion date 完成時期(築年月) | | May 1987 1987年5月 |
Address 住所 | | Suginami-ku, Tokyo Horinouchi 2 東京都杉並区堀ノ内2 |
Traffic 交通 | | Tokyo Metro Marunouchi Line "Honancho" walk 8 minutes 東京メトロ丸ノ内線「方南町」歩8分
|
Related links 関連リンク | | [Related Sites of this company] 【この会社の関連サイト】 |
Person in charge 担当者より | | Rep Kataoka Yoshiyuki 担当者片岡 良之 |
Contact お問い合せ先 | | TEL: 0800-603-0355 [Toll free] mobile phone ・ Also available from PHS
Caller ID is not notified
Please contact the "saw SUUMO (Sumo)"
If it does not lead, If the real estate company TEL:0800-603-0355【通話料無料】携帯電話・PHSからもご利用いただけます
発信者番号は通知されません
「SUUMO(スーモ)を見た」と問い合わせください
つながらない方、不動産会社の方は
|
Administrative expense 管理費 | | 11,900 yen / Month (consignment (cyclic)) 1万1900円/月(委託(巡回)) |
Repair reserve 修繕積立金 | | 4760 yen / Month 4760円/月 |
Time residents 入居時期 | | Consultation 相談 |
Whereabouts floor 所在階 | | 4th floor 4階 |
Direction 向き | | Northeast 北東 |
Overview and notices その他概要・特記事項 | | Contact: Kataoka Yoshiyuki 担当者:片岡 良之 |
Structure-storey 構造・階建て | | SRC10 story SRC10階建 |
Site of the right form 敷地の権利形態 | | Ownership 所有権 |
Use district 用途地域 | | Residential 近隣商業 |
Parking lot 駐車場 | | Nothing 無 |
Company profile 会社概要 | | <Mediation> Minister of Land, Infrastructure and Transport (9) No. 003115 Okuraya housing (Ltd.) Shinjuku office 160-0023 Tokyo Nishi-Shinjuku, Shinjuku-ku, 7-8-10 <仲介>国土交通大臣(9)第003115号オークラヤ住宅(株)新宿営業所〒160-0023 東京都新宿区西新宿7-8―10 |
