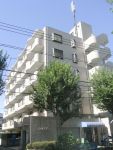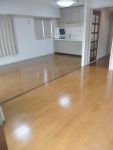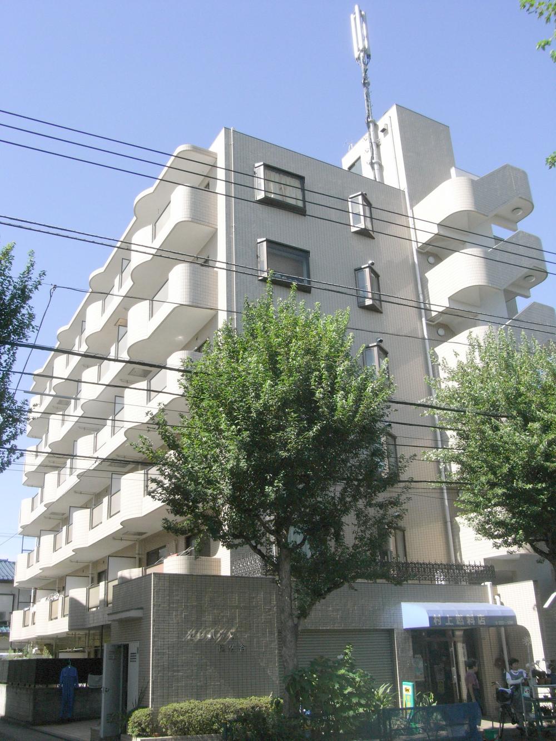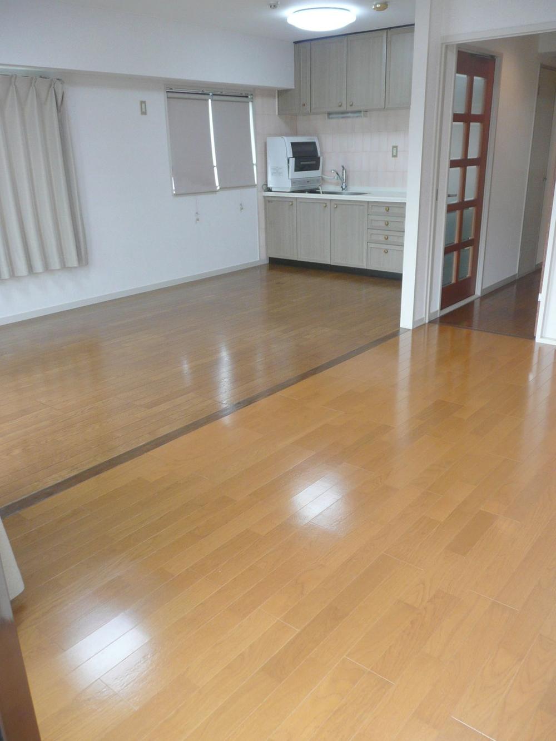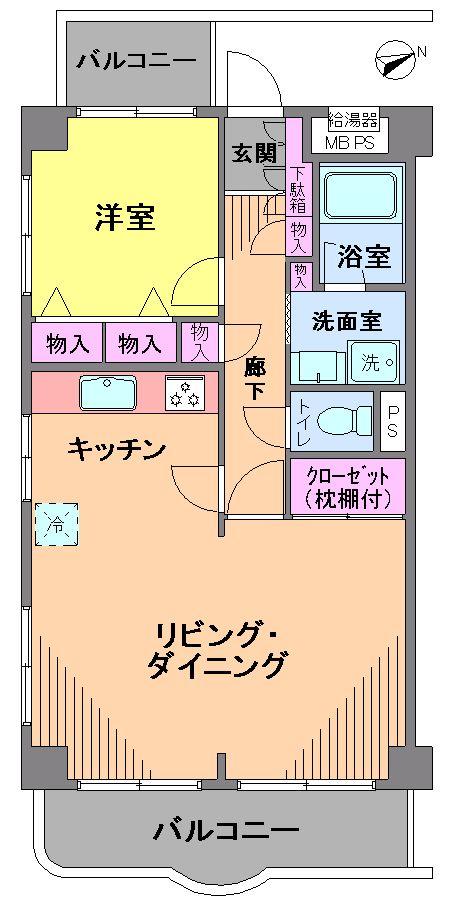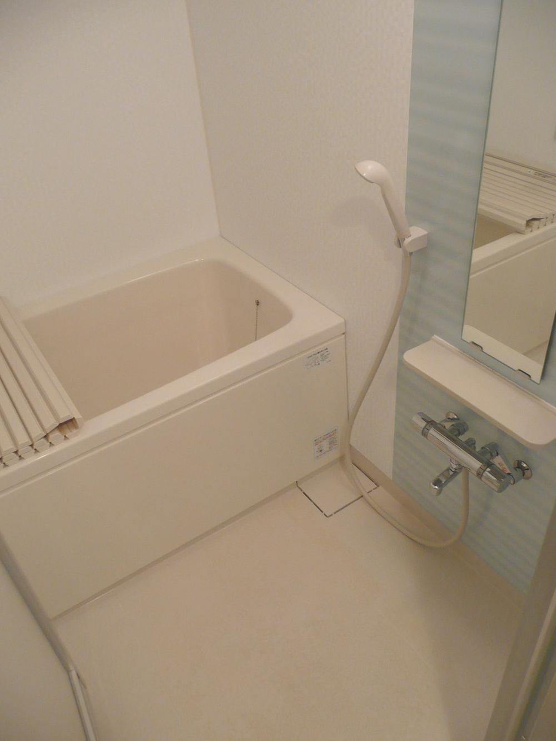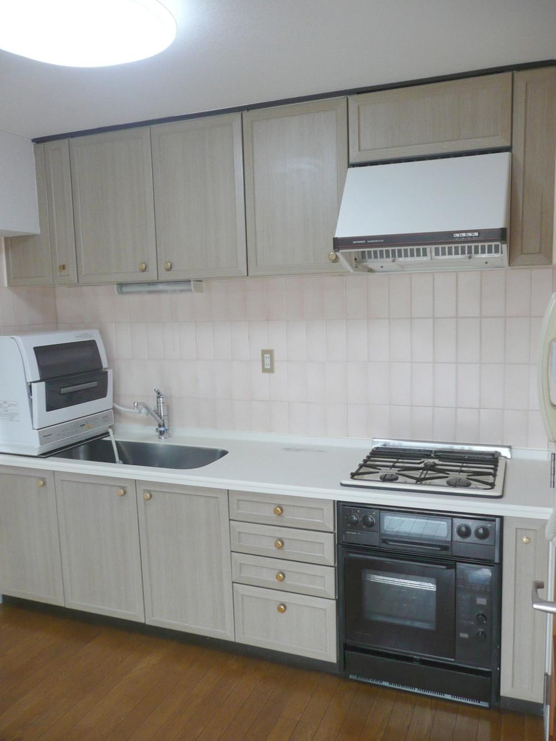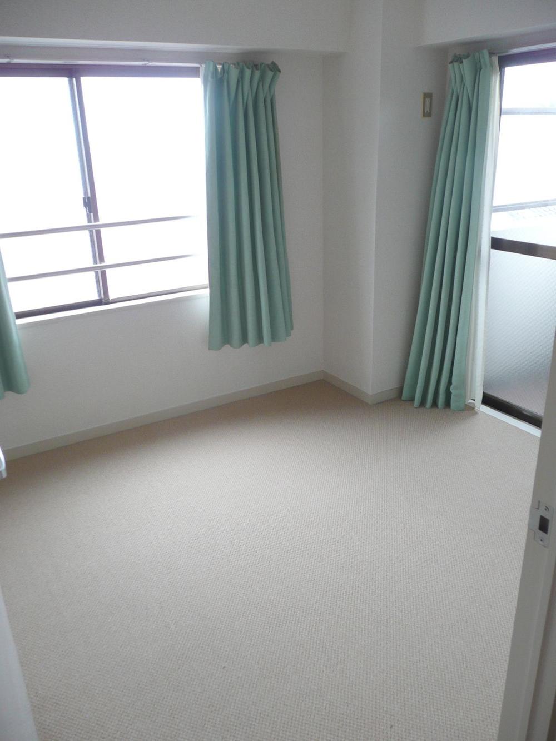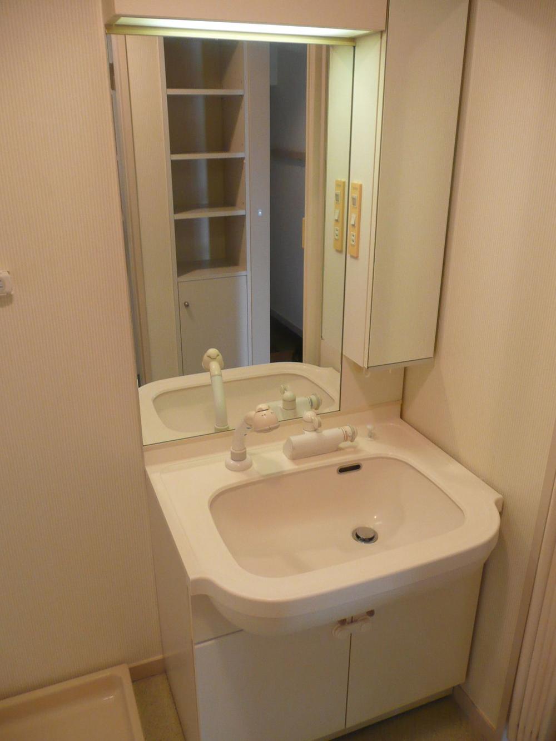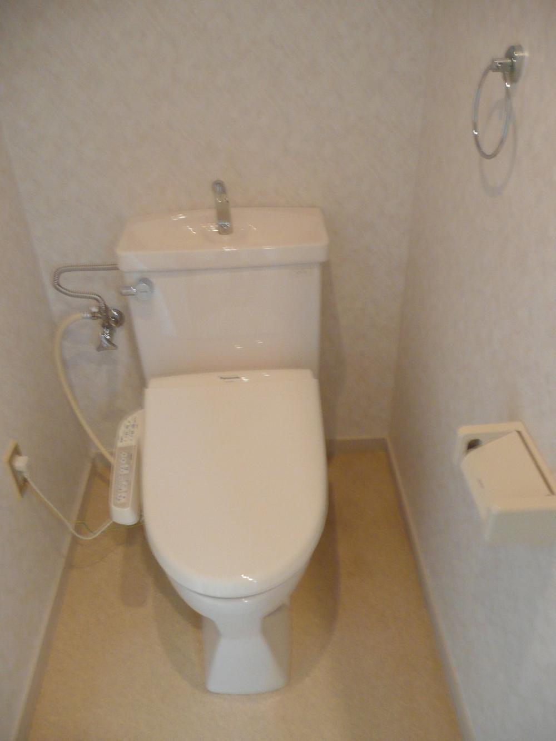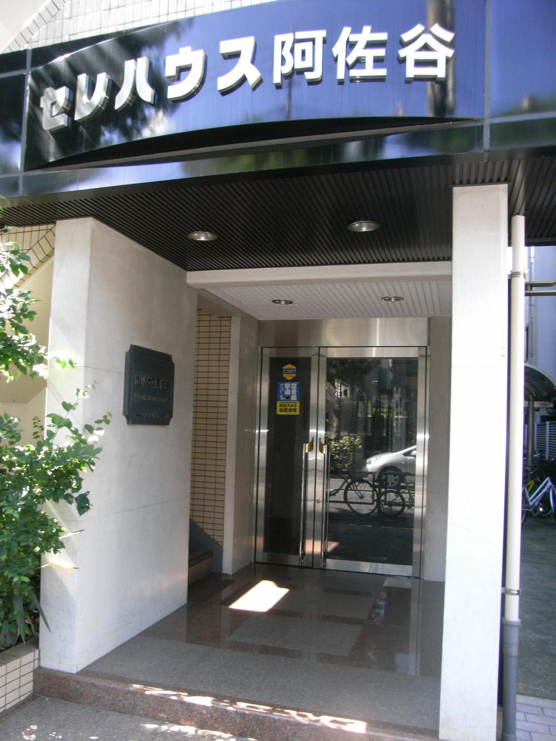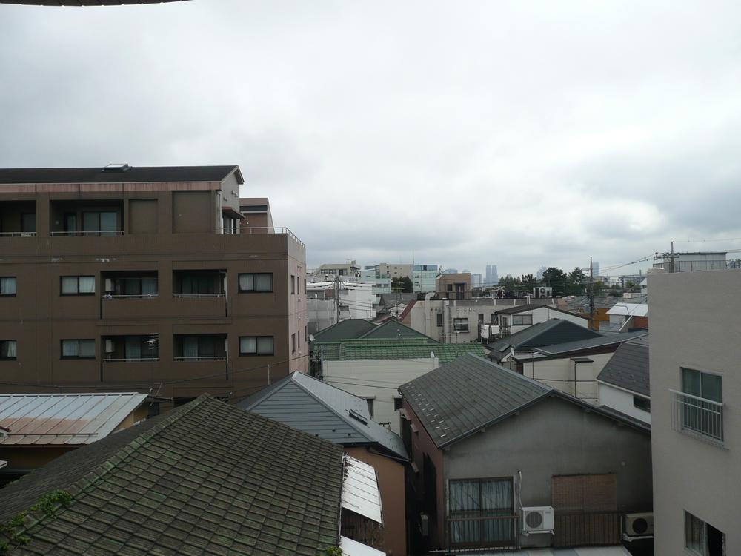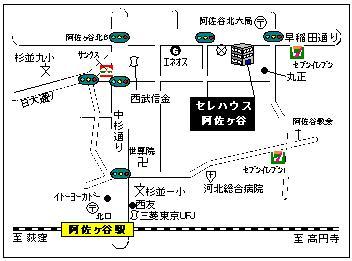|
|
Suginami-ku, Tokyo
東京都杉並区
|
|
JR Chuo Line "Asagaya" walk 14 minutes
JR中央線「阿佐ヶ谷」歩14分
|
|
■ The rooms are clean your ■ Interior renovation ■ Corner room ■ Two-sided balcony ■ Housing wealth ■ Immediate Available per current vacancy ■ Management system good ■ Bicycle-parking space ■ It is close to the city ■ Urban neighborhood ■ Elevator ■
■お部屋は綺麗にお使いです■内装リフォーム■角部屋■2面バルコニー■収納豊富■現在空室につき即入居可■管理体制良好■駐輪場■市街地が近い■都市近郊■エレベーター■
|
|
*********** Interior renovation content *********** ◇ December 2009 implementation Flooring some re-covering / Joinery ・ Screen door ・ Cross some re-covering / Painter's work Unit bus (size 1116) / With Reheating function water heater other ◇ 2013 August implementation cross ・ Screen door part Insect / Carpet re-covering / House cleaning other ********************************
*********** 内装リフォーム内容 *********** ◇ 平成21年12月実施 フローリング一部張替え/建具・網戸・クロス一部張替え/塗装工事 ユニットバス(1116サイズ)/追い焚き機能付給湯器他 ◇平成25年8月実施 クロス・網戸一部張替え/カーペット張替え/ハウスクリーニング他 ********************************
|
Features pickup 特徴ピックアップ | | Immediate Available / It is close to the city / Interior renovation / Corner dwelling unit / 2 or more sides balcony / Bicycle-parking space / Elevator / Urban neighborhood 即入居可 /市街地が近い /内装リフォーム /角住戸 /2面以上バルコニー /駐輪場 /エレベーター /都市近郊 |
Property name 物件名 | | Serehausu Asagaya セレハウス阿佐ヶ谷 |
Price 価格 | | 25,800,000 yen 2580万円 |
Floor plan 間取り | | 1LDK 1LDK |
Units sold 販売戸数 | | 1 units 1戸 |
Total units 総戸数 | | 25 units 25戸 |
Occupied area 専有面積 | | 53.35 sq m (center line of wall) 53.35m2(壁芯) |
Other area その他面積 | | Balcony area: 9.65 sq m バルコニー面積:9.65m2 |
Whereabouts floor / structures and stories 所在階/構造・階建 | | 4th floor / RC6 story 4階/RC6階建 |
Completion date 完成時期(築年月) | | April 1991 1991年4月 |
Address 住所 | | Suginami-ku, Tokyo Asagayakita 4 東京都杉並区阿佐谷北4 |
Traffic 交通 | | JR Chuo Line "Asagaya" walk 14 minutes JR中央線「阿佐ヶ谷」歩14分
|
Related links 関連リンク | | [Related Sites of this company] 【この会社の関連サイト】 |
Person in charge 担当者より | | Rep Kataoka Yoshiyuki 担当者片岡 良之 |
Contact お問い合せ先 | | TEL: 0800-603-0355 [Toll free] mobile phone ・ Also available from PHS
Caller ID is not notified
Please contact the "saw SUUMO (Sumo)"
If it does not lead, If the real estate company TEL:0800-603-0355【通話料無料】携帯電話・PHSからもご利用いただけます
発信者番号は通知されません
「SUUMO(スーモ)を見た」と問い合わせください
つながらない方、不動産会社の方は
|
Administrative expense 管理費 | | 16,540 yen / Month (consignment (cyclic)) 1万6540円/月(委託(巡回)) |
Repair reserve 修繕積立金 | | 7520 yen / Month 7520円/月 |
Time residents 入居時期 | | Immediate available 即入居可 |
Whereabouts floor 所在階 | | 4th floor 4階 |
Direction 向き | | Southeast 南東 |
Renovation リフォーム | | December 2009 interior renovation completed (bathroom ・ wall ・ floor ・ Screen door, Joinery, etc.) 2009年12月内装リフォーム済(浴室・壁・床・網戸、建具等) |
Overview and notices その他概要・特記事項 | | Contact: Kataoka Yoshiyuki 担当者:片岡 良之 |
Structure-storey 構造・階建て | | RC6 story RC6階建 |
Site of the right form 敷地の権利形態 | | Ownership 所有権 |
Use district 用途地域 | | Residential 近隣商業 |
Parking lot 駐車場 | | Nothing 無 |
Company profile 会社概要 | | <Mediation> Minister of Land, Infrastructure and Transport (9) No. 003115 Okuraya housing (Ltd.) Shinjuku office 160-0023 Tokyo Nishi-Shinjuku, Shinjuku-ku, 7-8-10 <仲介>国土交通大臣(9)第003115号オークラヤ住宅(株)新宿営業所〒160-0023 東京都新宿区西新宿7-8―10 |
