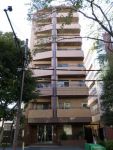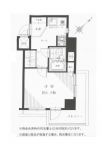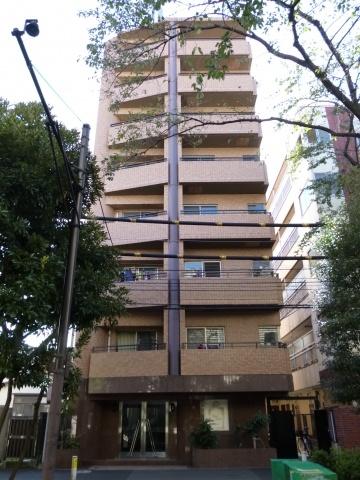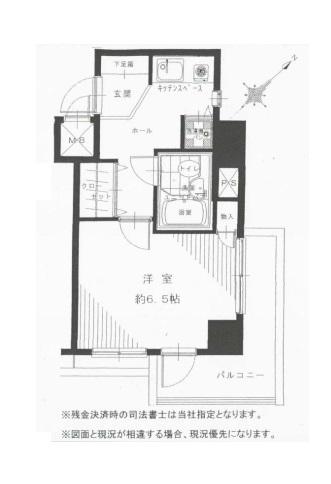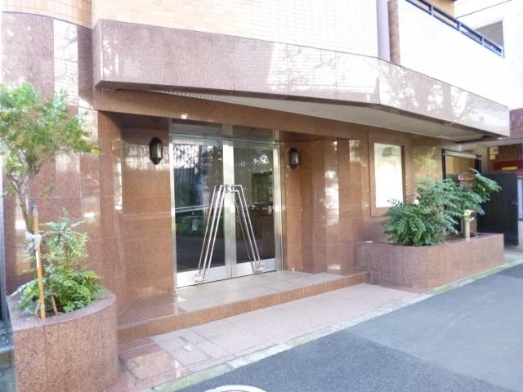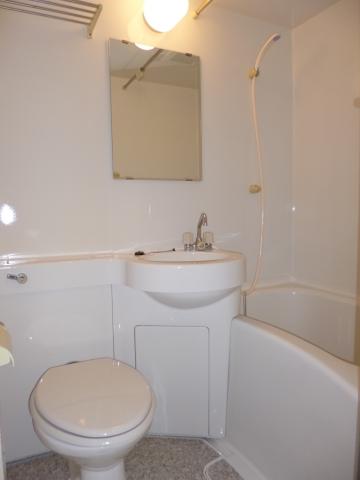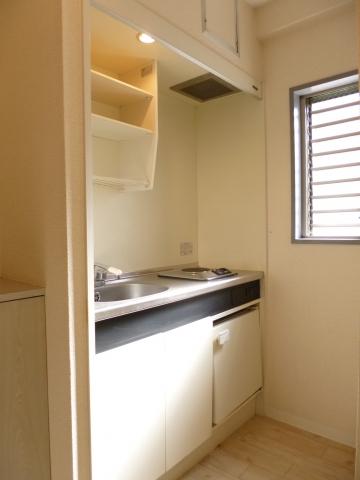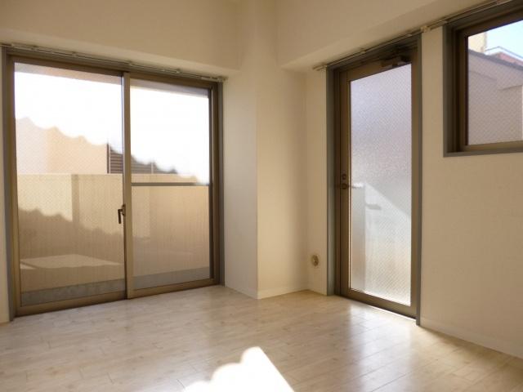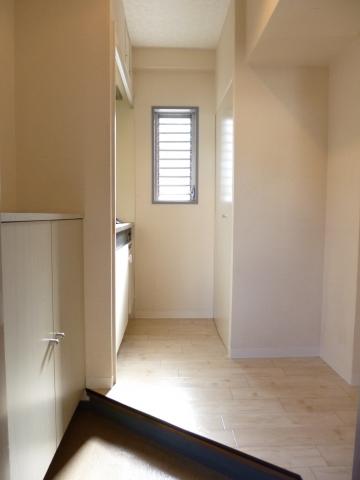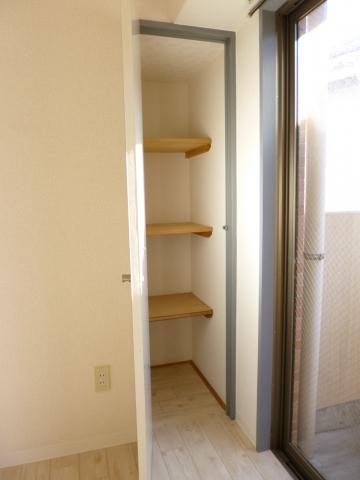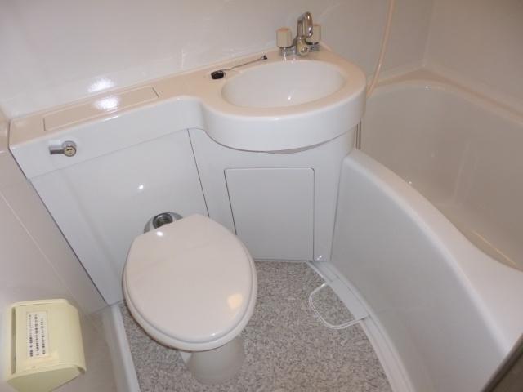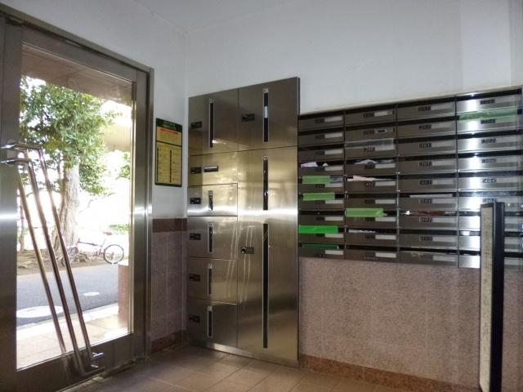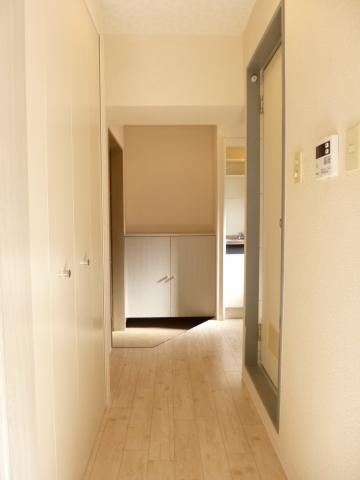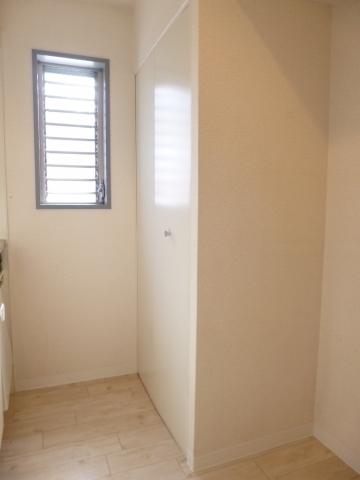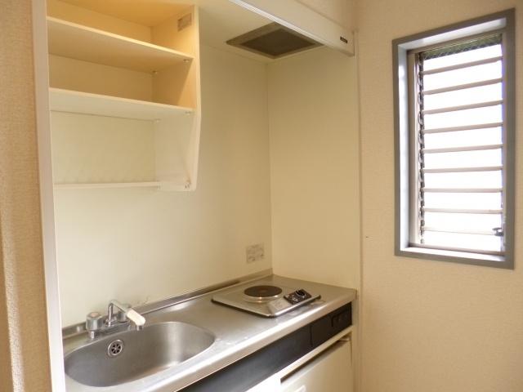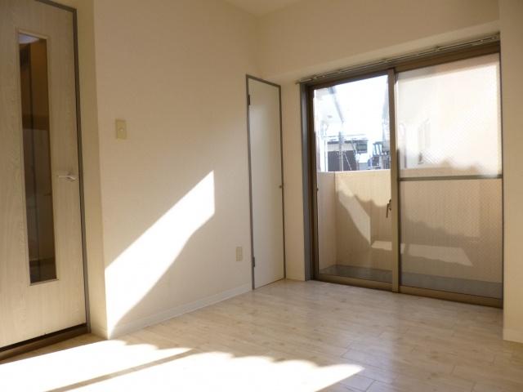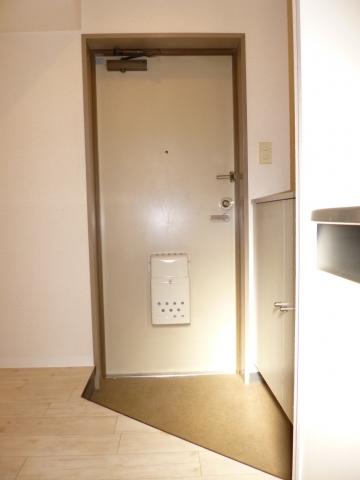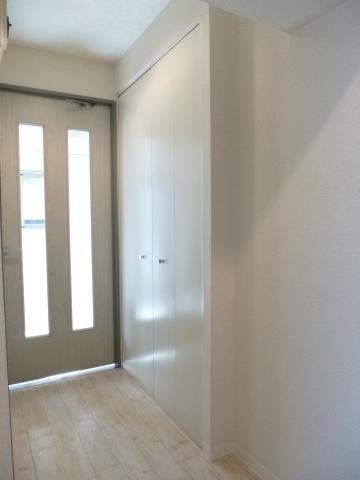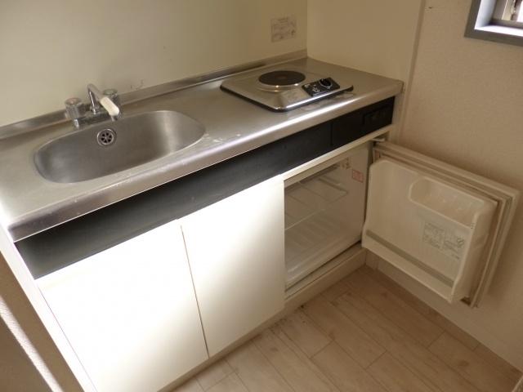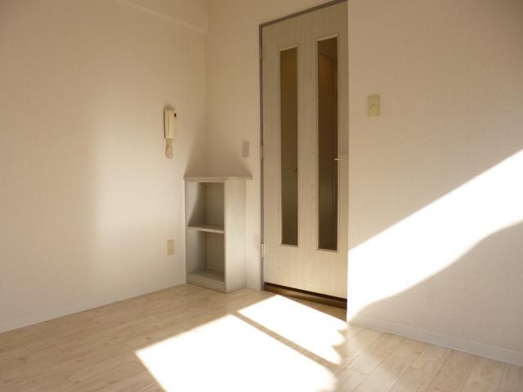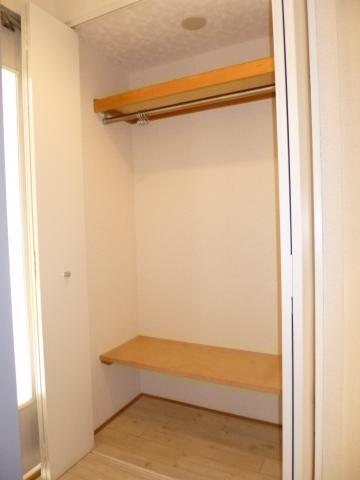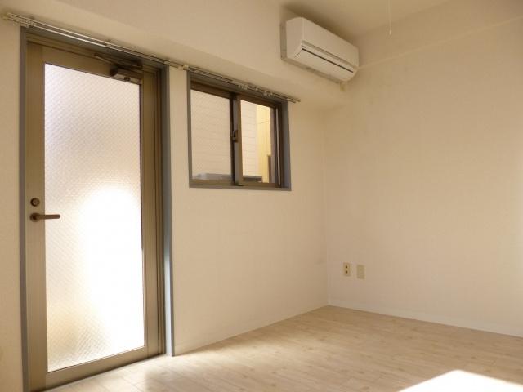|
|
Suginami-ku, Tokyo
東京都杉並区
|
|
Keio Line "Roka park" walk 13 minutes
京王線「芦花公園」歩13分
|
|
Southeast Corner Room It is a positive per good easy-to-use L-shaped balcony there is a window in the kitchen interior renovation completed
東南角部屋 陽当り良好です使いやすいL字バルコニーキッチンに窓あり内装リフォーム済
|
|
Reform content ・ Replace water heater air-conditioned kitchen stove faucets ventilator mirror lighting fixture (part) ・ Chokawa cross floor tile UB internal coating paint House there cleaning parking lot size, which entrance is spacious. There is a shelf on top of the washing machine yard, For convenient storage, such as a detergent.
リフォーム内容・交換給湯器エアコンキッチンコンロ水栓金具換気扇鏡照明器具(一部)・張替クロスフロアタイルUB内部コーティング塗装ハウスクリーニング駐輪場あり玄関がゆったりとした広さです。洗濯機置場の上部には棚があり、洗剤などの収納に便利です。
|
Features pickup 特徴ピックアップ | | Interior renovation / Corner dwelling unit / All room storage / Elevator 内装リフォーム /角住戸 /全居室収納 /エレベーター |
Property name 物件名 | | Royal Palace Takaido ロイヤルパレス高井戸 |
Price 価格 | | 9.9 million yen 990万円 |
Floor plan 間取り | | 1K 1K |
Units sold 販売戸数 | | 1 units 1戸 |
Total units 総戸数 | | 32 units 32戸 |
Occupied area 専有面積 | | 20.66 sq m (6.24 square meters) (center line of wall) 20.66m2(6.24坪)(壁芯) |
Other area その他面積 | | Balcony area: 5.55 sq m バルコニー面積:5.55m2 |
Whereabouts floor / structures and stories 所在階/構造・階建 | | Second floor / SRC8 floors 1 underground story 2階/SRC8階地下1階建 |
Completion date 完成時期(築年月) | | August 1992 1992年8月 |
Address 住所 | | Suginami-ku, Tokyo Kamitakaido 2 東京都杉並区上高井戸2 |
Traffic 交通 | | Keio Line "Roka park" walk 13 minutes
Inokashira "Fujimigaoka" walk 11 minutes
Inokashira "Takaido" walk 11 minutes 京王線「芦花公園」歩13分
京王井の頭線「富士見ヶ丘」歩11分
京王井の頭線「高井戸」歩11分
|
Related links 関連リンク | | [Related Sites of this company] 【この会社の関連サイト】 |
Person in charge 担当者より | | Rep Oi We are looking all over the room, such as fun and thrilling and Yuko every day diligently tons of. To me the other even useless! ! 担当者大井 ゆう子まいにちコツコツとんーと楽しくぞくぞくするようなお部屋をくまなくお探しいたします。 ほかがだめでも私へ!! |
Contact お問い合せ先 | | TEL: 0800-603-2360 [Toll free] mobile phone ・ Also available from PHS
Caller ID is not notified
Please contact the "saw SUUMO (Sumo)"
If it does not lead, If the real estate company TEL:0800-603-2360【通話料無料】携帯電話・PHSからもご利用いただけます
発信者番号は通知されません
「SUUMO(スーモ)を見た」と問い合わせください
つながらない方、不動産会社の方は
|
Administrative expense 管理費 | | 10,060 yen / Month (consignment (cyclic)) 1万60円/月(委託(巡回)) |
Repair reserve 修繕積立金 | | 10,560 yen / Month 1万560円/月 |
Time residents 入居時期 | | Immediate available 即入居可 |
Whereabouts floor 所在階 | | Second floor 2階 |
Direction 向き | | South 南 |
Renovation リフォーム | | July 2012 interior renovation completed (kitchen ・ bathroom) 2012年7月内装リフォーム済(キッチン・浴室) |
Overview and notices その他概要・特記事項 | | Contact: Oi Yuko 担当者:大井 ゆう子 |
Structure-storey 構造・階建て | | SRC8 floors 1 underground story SRC8階地下1階建 |
Site of the right form 敷地の権利形態 | | Ownership 所有権 |
Use district 用途地域 | | One dwelling 1種住居 |
Parking lot 駐車場 | | Nothing 無 |
Company profile 会社概要 | | <Mediation> Governor of Tokyo (5) No. 072105 (Ltd.) com housing real estate distribution part Yubinbango151-0061 Shibuya-ku, Tokyo Hatsudai 1-37-11 <仲介>東京都知事(5)第072105号(株)コムハウジング不動産流通部〒151-0061 東京都渋谷区初台1-37-11 |
Construction 施工 | | Musashi Construction Co., Ltd. 武蔵建設(株) |
