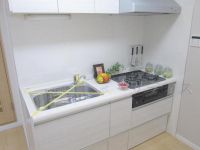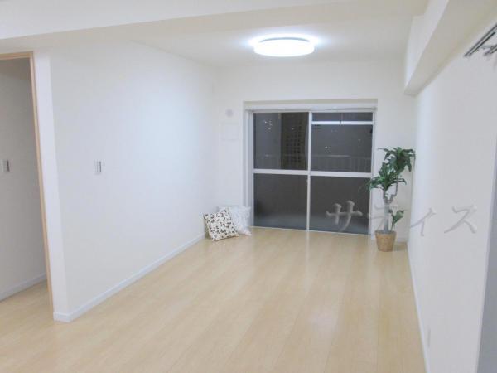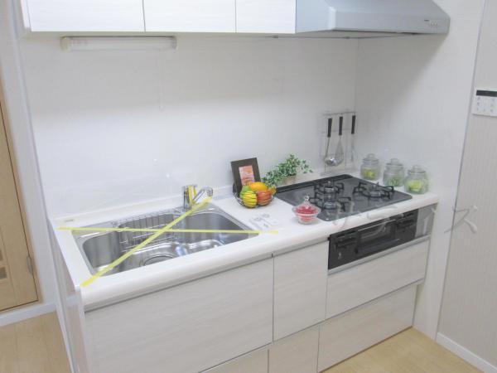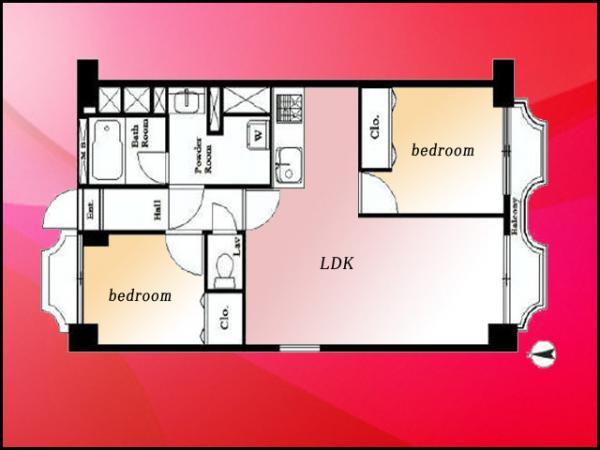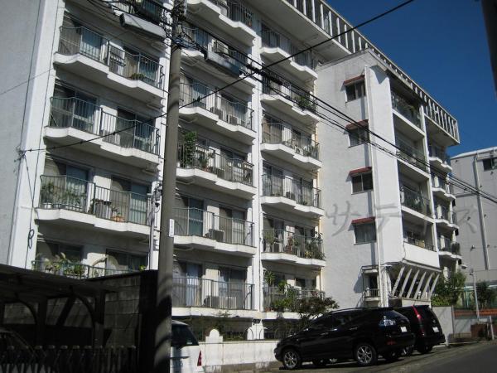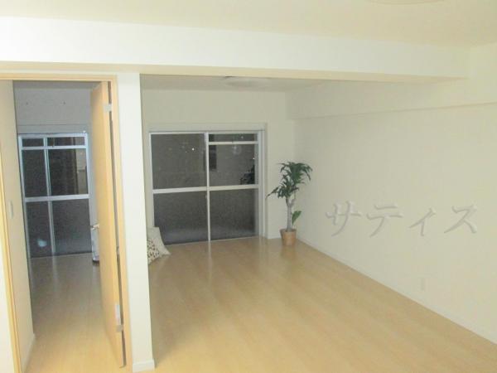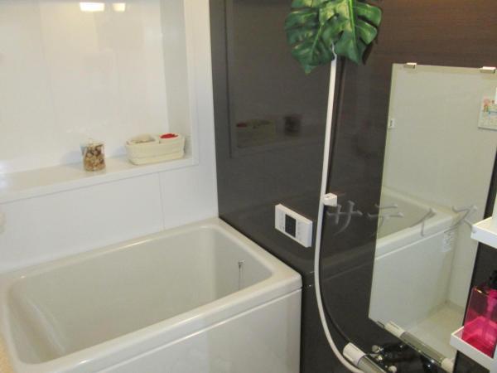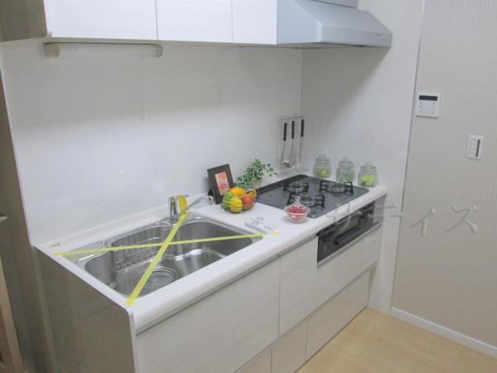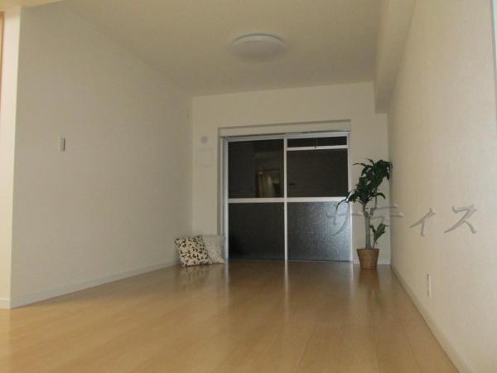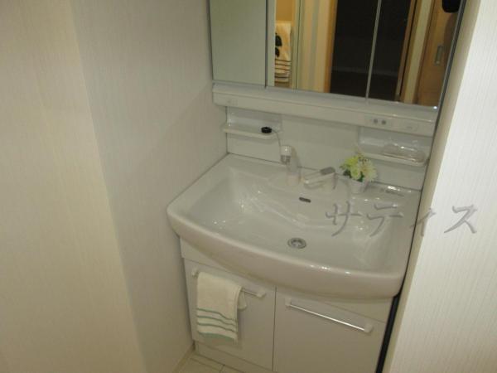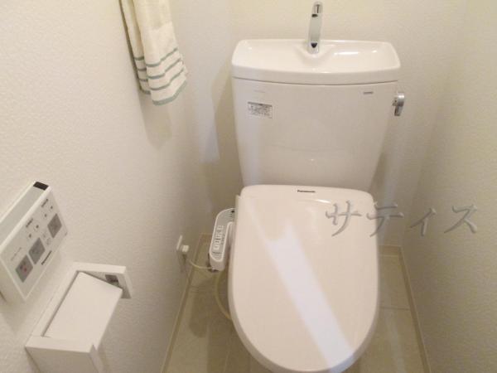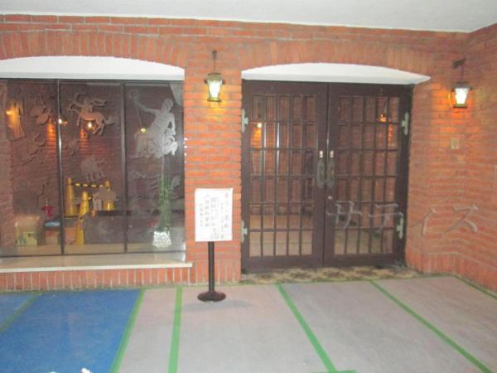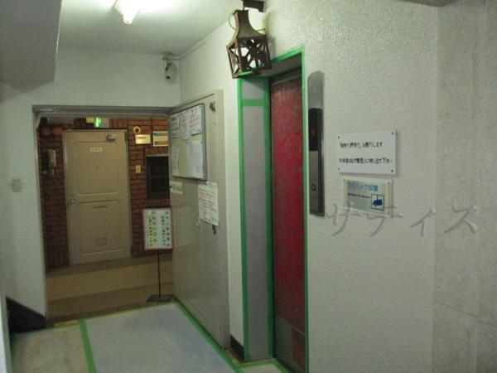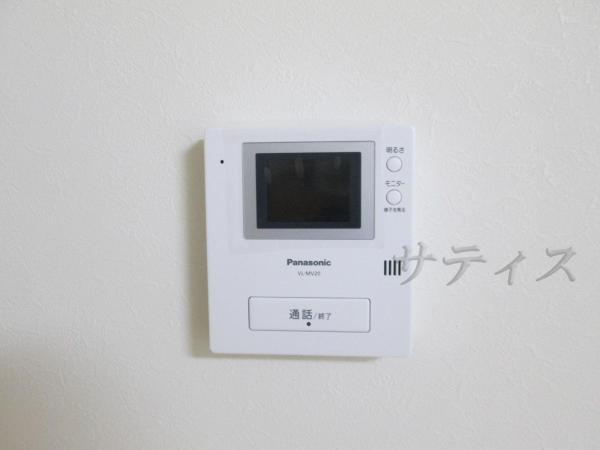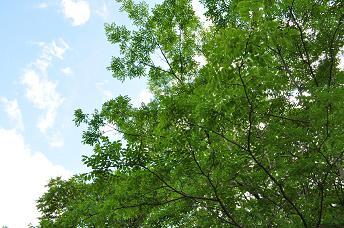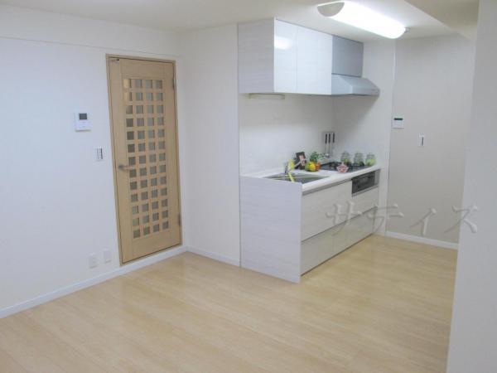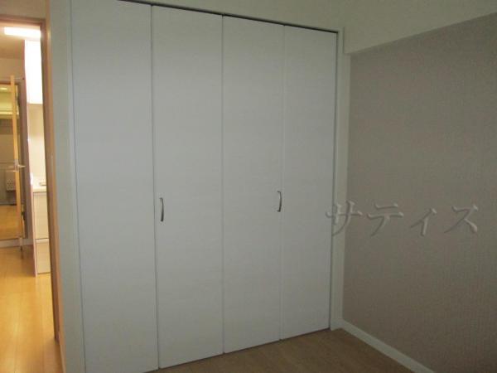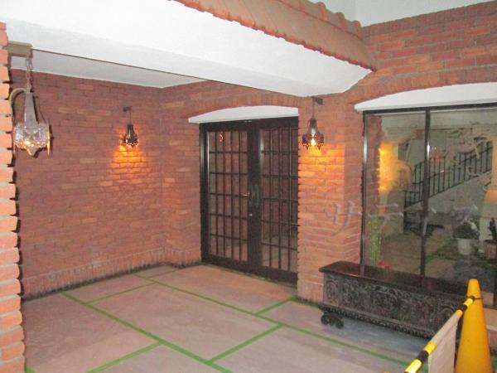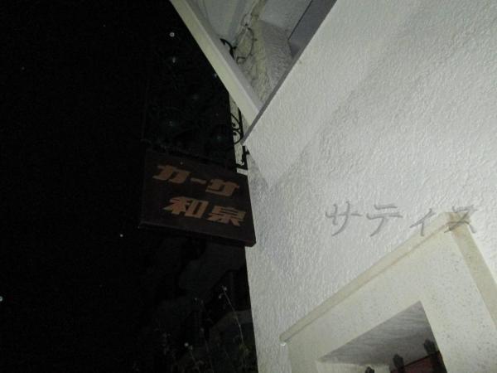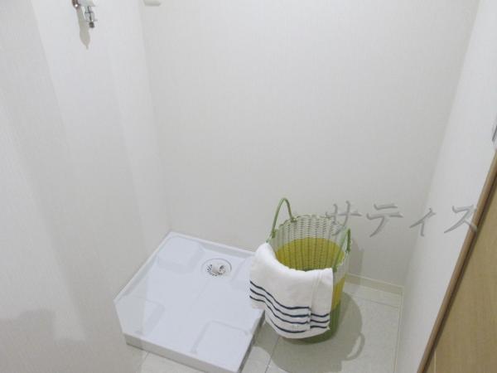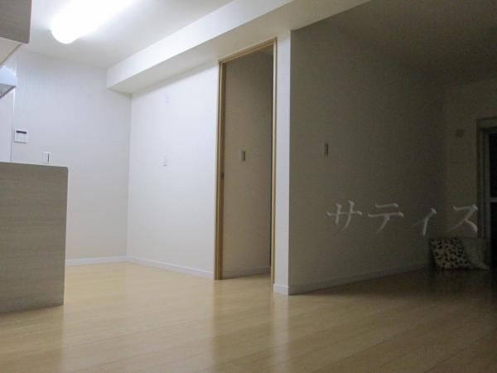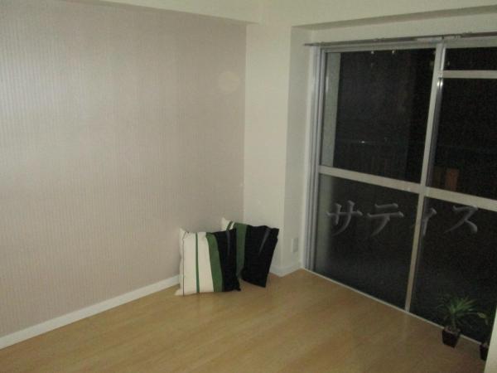|
|
Suginami-ku, Tokyo
東京都杉並区
|
|
Tokyo Metro Marunouchi Line "Honancho" walk 4 minutes
東京メトロ丸ノ内線「方南町」歩4分
|
|
◎ property tours start from the telephone receptionist start ◇ 4 days from the New Year two days! ■ Head office, "19th floor Shinjuku Sumitomo Building" ◎ Fuji TV CM aired "Tokyo used Mansions" ~ Satis Tokyo condominium specialist ~
◎新年2日より電話受付開始◇4日より物件見学スタート!■本社「新宿住友ビル19階」◎フジテレビCM放映『東京中古マンションズ』 ~ サティスは東京の中古マンション専門 ~
|
|
■ □ ■ □ ■ □ ■ □ ■ □ ■ □ ■ □ ■ □ ■ □ ■ □ ■ □ ■ Views per 1.7 floor, Sunny! ■ 2. , A 4-minute walk of the good location! ■ 3. , Convenience store enhancement! ■ 4. ! ■ Five. ! ■ □ ■ □ ■ □ ■ □ ■ □ ■ □ ■ □ ■ □ ■ □ ■ □ ■ □ We propose the best payment plan to customers. Feel free to question please. ▼▼ payment example ▼▼ down payment: $ 0 mortgage: monthly 70,000 5,340 yen (bonus pay $ 0.00) ※ Resona Bank other mortgage available ・ 420 months ・ In the case of interest rate 0.975%
■□■□■□■□■□■□■□■□■□■□■□■1.7階部分に付き眺望、日当たり良好!■2.人気の方南町駅、徒歩4分の好立地!■3.周辺にはスーパー、コンビニ充実!■4.広いリビングが使いやすくなっております!■5.リノベーション済みの綺麗な内装です!■□■□■□■□■□■□■□■□■□■□■□お客様に最適の支払いプランをご提案します。気軽にご質問ください。▼▼支払例▼▼頭金:0円住宅ローン:月々7万5,340円(ボーナス払い0円)※りそな銀行 他住宅ローン利用・420カ月・金利0.975%の場合
|
Features pickup 特徴ピックアップ | | Immediate Available / Super close / It is close to the city / Interior renovation / Facing south / System kitchen / Corner dwelling unit / Yang per good / All room storage / Flat to the station / A quiet residential area / Around traffic fewer / Washbasin with shower / Security enhancement / Plane parking / 2 or more sides balcony / South balcony / Bicycle-parking space / Elevator / Otobasu / Warm water washing toilet seat / TV monitor interphone / Renovation / Leafy residential area / Urban neighborhood / Mu front building / Ventilation good / All living room flooring / Good view / Maintained sidewalk / Flat terrain 即入居可 /スーパーが近い /市街地が近い /内装リフォーム /南向き /システムキッチン /角住戸 /陽当り良好 /全居室収納 /駅まで平坦 /閑静な住宅地 /周辺交通量少なめ /シャワー付洗面台 /セキュリティ充実 /平面駐車場 /2面以上バルコニー /南面バルコニー /駐輪場 /エレベーター /オートバス /温水洗浄便座 /TVモニタ付インターホン /リノベーション /緑豊かな住宅地 /都市近郊 /前面棟無 /通風良好 /全居室フローリング /眺望良好 /整備された歩道 /平坦地 |
Event information イベント情報 | | Local guide Board (please make a reservation beforehand) schedule / Every Saturday, Sunday and public holidays time / 10:00 ~ 20:00 on the day does not staff available to local, When preview hope, In advance, please do not hesitate to contact us at our shop. Weekends and public holidays ・ I rushed also just before regardless of weekdays. When you guide it is come to pick you up at your car 現地案内会(事前に必ず予約してください)日程/毎週土日祝時間/10:00 ~ 20:00当日は現地にスタッフがおりませんので、ご内覧ご希望の際は、事前に当店までお気軽にお問い合わせ下さい。土日祝祭日・平日問わず直前でもかけつけます。ご案内の際はお車でお迎えにまいります |
Property name 物件名 | | >>>>>> Casa Izumi <<<<<< >>>>>> カーサ和泉 <<<<<< |
Price 価格 | | 26,800,000 yen 2680万円 |
Floor plan 間取り | | 2LDK 2LDK |
Units sold 販売戸数 | | 1 units 1戸 |
Occupied area 専有面積 | | 51.57 sq m (center line of wall) 51.57m2(壁芯) |
Other area その他面積 | | Balcony area: 6.68 sq m バルコニー面積:6.68m2 |
Whereabouts floor / structures and stories 所在階/構造・階建 | | 7th floor / RC8 story 7階/RC8階建 |
Completion date 完成時期(築年月) | | February 1972 1972年2月 |
Address 住所 | | Suginami-ku, Tokyo Izumi 4 東京都杉並区和泉4 |
Traffic 交通 | | Tokyo Metro Marunouchi Line "Honancho" walk 4 minutes
Inokashira "Eifukucho" walk 19 minutes
Keio Line "Sasazuka" walk 25 minutes 東京メトロ丸ノ内線「方南町」歩4分
京王井の頭線「永福町」歩19分
京王線「笹塚」歩25分
|
Related links 関連リンク | | [Related Sites of this company] 【この会社の関連サイト】 |
Person in charge 担当者より | | Person in charge of sales Division 1 担当者営業1課 |
Contact お問い合せ先 | | TEL: 0800-603-8938 [Toll free] mobile phone ・ Also available from PHS
Caller ID is not notified
Please contact the "saw SUUMO (Sumo)"
If it does not lead, If the real estate company TEL:0800-603-8938【通話料無料】携帯電話・PHSからもご利用いただけます
発信者番号は通知されません
「SUUMO(スーモ)を見た」と問い合わせください
つながらない方、不動産会社の方は
|
Administrative expense 管理費 | | 9100 yen / Month (consignment (commuting)) 9100円/月(委託(通勤)) |
Repair reserve 修繕積立金 | | 9100 yen / Month 9100円/月 |
Time residents 入居時期 | | Immediate available 即入居可 |
Whereabouts floor 所在階 | | 7th floor 7階 |
Direction 向き | | South 南 |
Renovation リフォーム | | October 2013 interior renovation completed (kitchen ・ bathroom ・ toilet ・ wall ・ floor ・ all rooms) 2013年10月内装リフォーム済(キッチン・浴室・トイレ・壁・床・全室) |
Overview and notices その他概要・特記事項 | | Contact: Sales Division 1 担当者:営業1課 |
Structure-storey 構造・階建て | | RC8 story RC8階建 |
Site of the right form 敷地の権利形態 | | Ownership 所有権 |
Company profile 会社概要 | | <Mediation> Governor of Tokyo (2) No. 089236 (Ltd.) Satisfaction 160-0023 Tokyo Nishi-Shinjuku, Shinjuku-ku, 2-6-1 Shinjuku Sumitomo Building 19th floor <仲介>東京都知事(2)第089236号(株)サティス〒160-0023 東京都新宿区西新宿2-6-1 新宿住友ビル19階 |
Construction 施工 | | Nakano set 中野組 |

