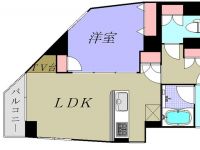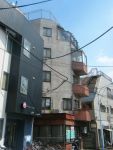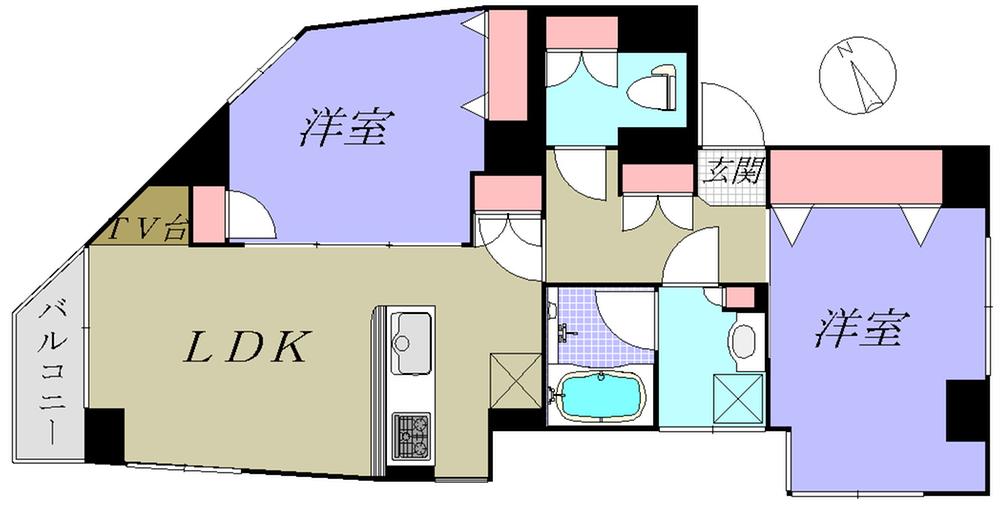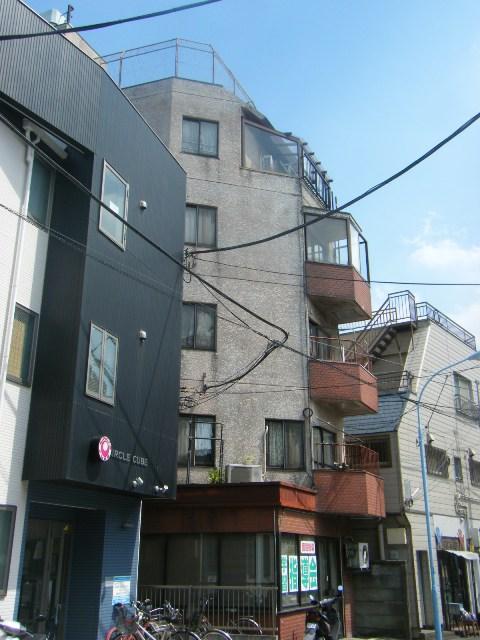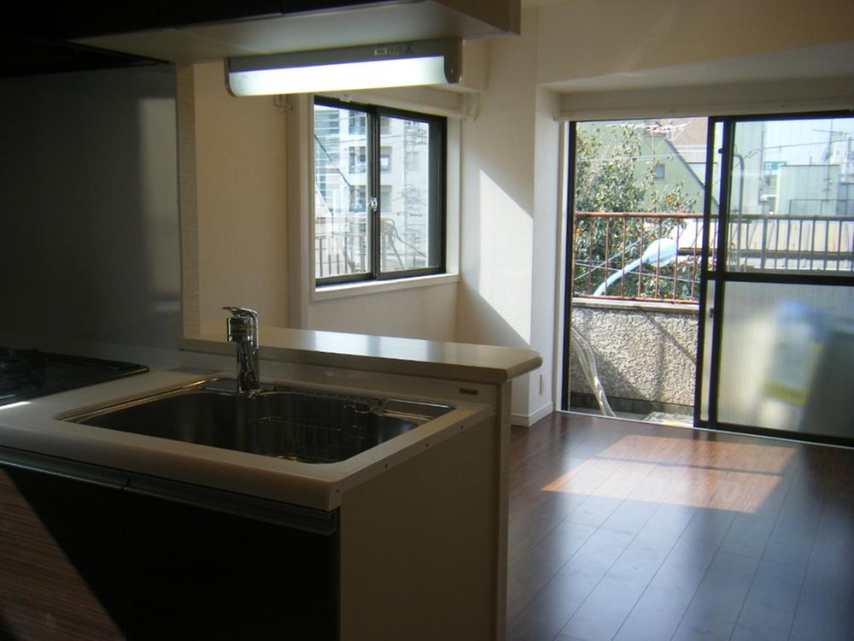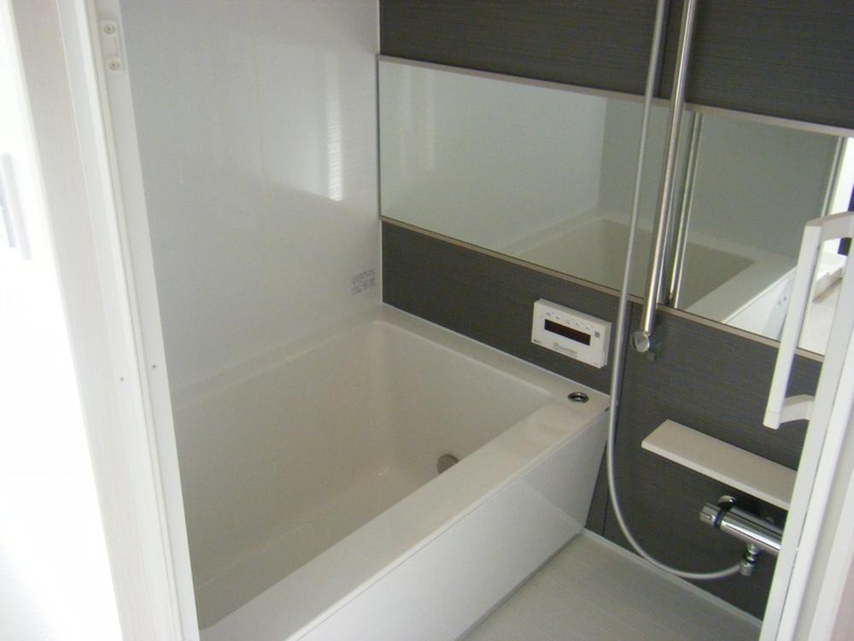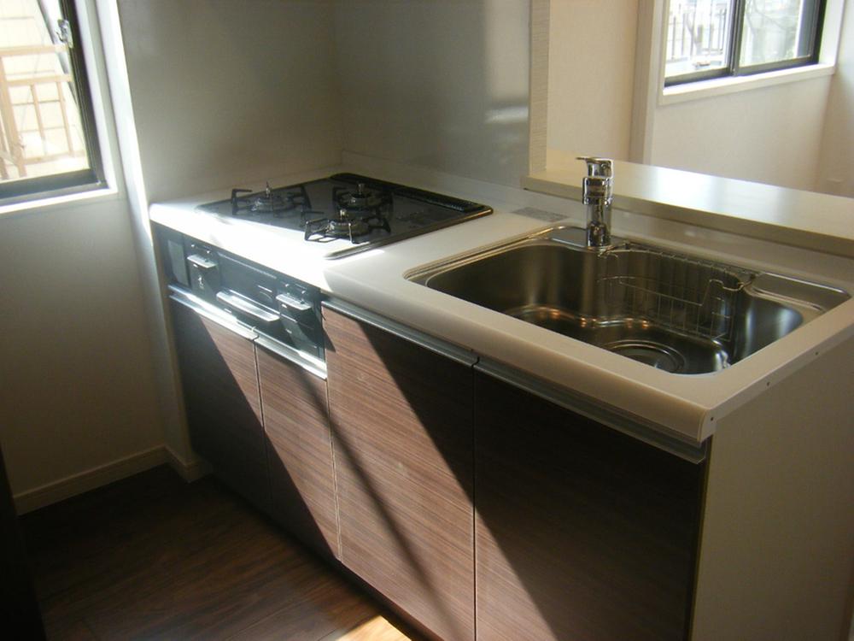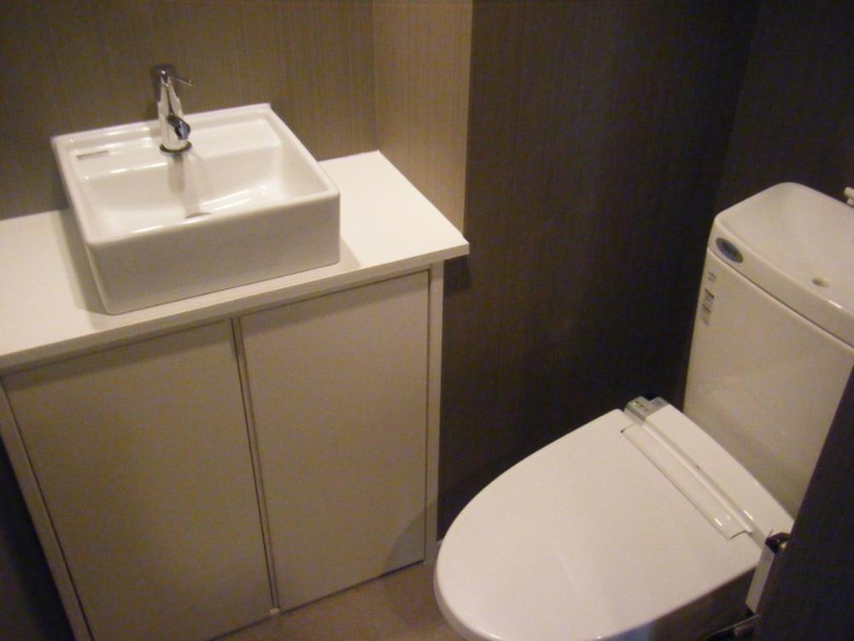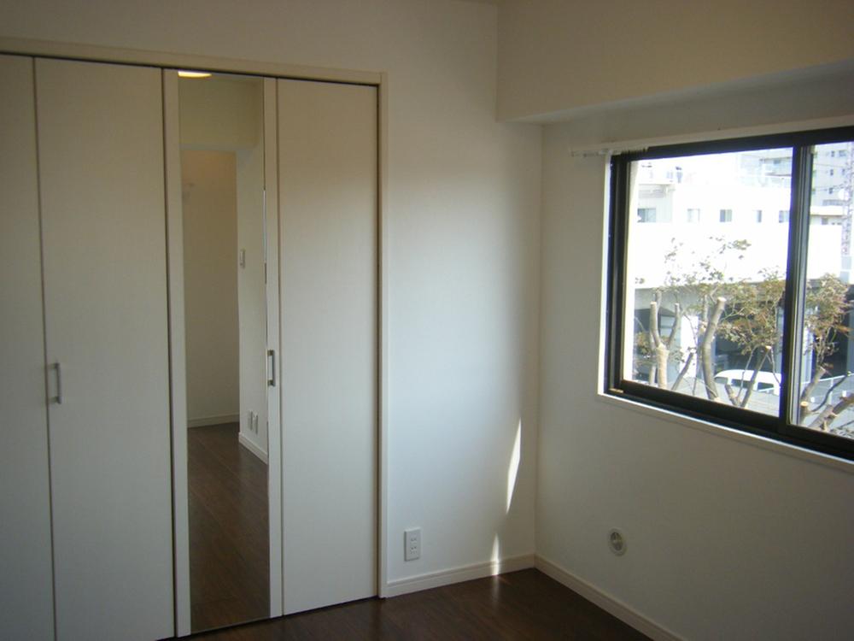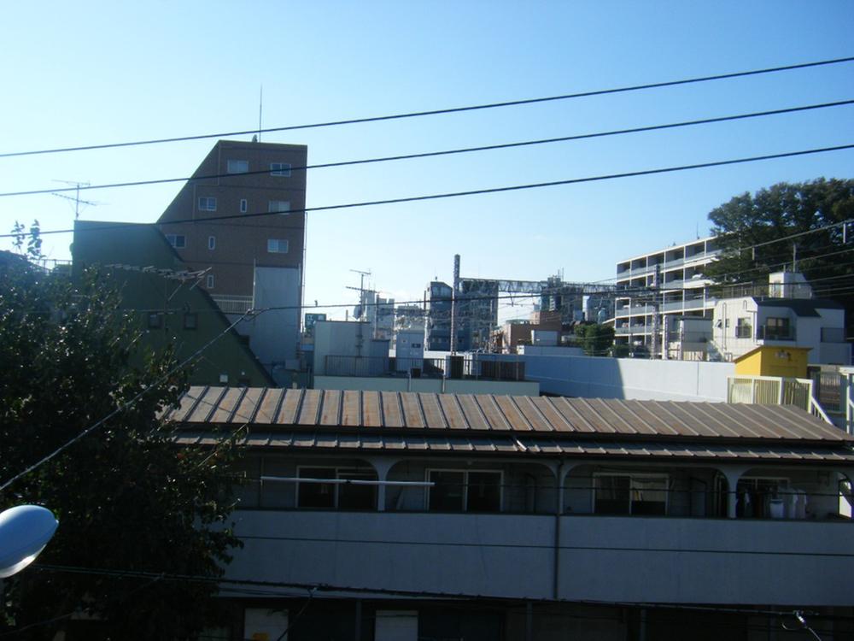|
|
Suginami-ku, Tokyo
東京都杉並区
|
|
JR Chuo Line "Nishiogikubo" walk 5 minutes
JR中央線「西荻窪」歩5分
|
|
Center line "Nishiogikubo" station walk 5 minutes. 2013 October interior renovation completed! east ・ South ・ Yang per in the West Third direction room ・ Ventilation is good! Pets welcome breeding (rule there)
中央線「西荻窪」駅徒歩5分。平成25年10月内装リフォーム済!東・南・西三方角部屋で陽当り・通風良好です!ペット飼育可能(規則有り)
|
|
■ JR Chuo Line "Nishiogikubo" station walk 5 minutes ■ east ・ South ・ West San direction room ■ Exposure to the sun ・ Ventilation good ■ Pet breeding Allowed (rule there) ■ Interior renovation completed (2013 completed in October) ・ Flooring Chokawa ・ System Kitchen exchange ・ Unit bus exchange ・ Toilet exchange ・ Water heater replacement ・ Water supply and drainage pipe replacement ・ Vanity mounting ・ illumination ・ Joinery new mounting other ■ There are shopping facilities are numerous there is a shopping district around Nishiogikubo Station. ・ KopuTokyo Nishiogi shop 3-minute walk ・ Lawson Nishiogikita chome shop 3-minute walk ・ Seiyu Nishiogikubo shop 6 mins ・ Koshikawa hospital (medical, etc.) A 4-minute walk
■JR中央線「西荻窪」駅徒歩5分■東・南・西 三方角部屋■陽当り・通風良好■ペット飼育可(規則有り)■内装リフォーム済(平成25年10月完成) ・フローリング張替 ・システムキッチン交換 ・ユニットバス交換 ・トイレ交換 ・給湯器交換 ・給排水管交換 ・洗面化粧台取付 ・照明・建具新規取付 他■西荻窪駅周辺には商店街があり買物施設が多数あります。 ・コープとうきょう西荻店 徒歩3分 ・ローソン西荻北二丁目店 徒歩3分 ・西友西荻窪店 徒歩6分 ・越川病院(内科他) 徒歩4分
|
Features pickup 特徴ピックアップ | | Immediate Available / 2 along the line more accessible / Super close / It is close to the city / Interior renovation / Facing south / Corner dwelling unit / All room storage / Flat to the station / Face-to-face kitchen / 3 face lighting / Flooring Chokawa / Warm water washing toilet seat / TV monitor interphone / Ventilation good / All living room flooring / Pets Negotiable / Flat terrain 即入居可 /2沿線以上利用可 /スーパーが近い /市街地が近い /内装リフォーム /南向き /角住戸 /全居室収納 /駅まで平坦 /対面式キッチン /3面採光 /フローリング張替 /温水洗浄便座 /TVモニタ付インターホン /通風良好 /全居室フローリング /ペット相談 /平坦地 |
Property name 物件名 | | Ekuseranto Nishiogi エクセラント西荻 |
Price 価格 | | 21,800,000 yen 2180万円 |
Floor plan 間取り | | 2LDK 2LDK |
Units sold 販売戸数 | | 1 units 1戸 |
Total units 総戸数 | | 5 units 5戸 |
Occupied area 専有面積 | | 46.35 sq m (14.02 tsubo) (Registration) 46.35m2(14.02坪)(登記) |
Other area その他面積 | | Balcony area: 2 sq m バルコニー面積:2m2 |
Whereabouts floor / structures and stories 所在階/構造・階建 | | 3rd floor / RC5 story 3階/RC5階建 |
Completion date 完成時期(築年月) | | July 1980 1980年7月 |
Address 住所 | | Suginami-ku, Tokyo Nishiogiminami 4-31-11 東京都杉並区西荻南4-31-11 |
Traffic 交通 | | JR Chuo Line "Nishiogikubo" walk 5 minutes
JR Sobu Line "Nishiogikubo" walk 5 minutes JR中央線「西荻窪」歩5分
JR総武線「西荻窪」歩5分
|
Person in charge 担当者より | | The person in charge Date water 担当者日水 |
Contact お問い合せ先 | | Kintetsu Real Estate Co., Ltd. Kichijoji office TEL: 0800-603-0418 [Toll free] mobile phone ・ Also available from PHS
Caller ID is not notified
Please contact the "saw SUUMO (Sumo)"
If it does not lead, If the real estate company 近鉄不動産(株)吉祥寺営業所TEL:0800-603-0418【通話料無料】携帯電話・PHSからもご利用いただけます
発信者番号は通知されません
「SUUMO(スーモ)を見た」と問い合わせください
つながらない方、不動産会社の方は
|
Administrative expense 管理費 | | 4500 yen / Month (self-management) 4500円/月(自主管理) |
Repair reserve 修繕積立金 | | ¥ 10,000 / Month 1万円/月 |
Time residents 入居時期 | | Immediate available 即入居可 |
Whereabouts floor 所在階 | | 3rd floor 3階 |
Direction 向き | | West 西 |
Renovation リフォーム | | October 2013 interior renovation completed (kitchen ・ bathroom ・ toilet ・ wall ・ floor ・ all rooms ・ Water supply and drainage pipe replacement) 2013年10月内装リフォーム済(キッチン・浴室・トイレ・壁・床・全室・給排水管交換) |
Other limitations その他制限事項 | | Planning line of city planning road (planning decision) is taking on part of the site. 敷地の一部に都市計画道路(計画決定)の計画線がかかっています。 |
Overview and notices その他概要・特記事項 | | Contact: day water 担当者:日水 |
Structure-storey 構造・階建て | | RC5 story RC5階建 |
Site of the right form 敷地の権利形態 | | Ownership 所有権 |
Use district 用途地域 | | Residential 近隣商業 |
Parking lot 駐車場 | | Nothing 無 |
Company profile 会社概要 | | <Mediation> Minister of Land, Infrastructure and Transport (9) No. 003,123 (one company) Real Estate Association (Corporation) metropolitan area real estate Fair Trade Council member Kintetsu Real Estate Co., Ltd. Kichijoji office Yubinbango180-0004 Musashino-shi, Tokyo Kichijojihon cho 1-13-11 <仲介>国土交通大臣(9)第003123号(一社)不動産協会会員 (公社)首都圏不動産公正取引協議会加盟近鉄不動産(株)吉祥寺営業所〒180-0004 東京都武蔵野市吉祥寺本町1-13-11 |
