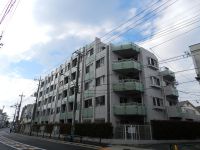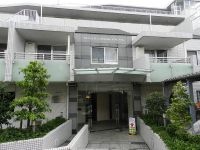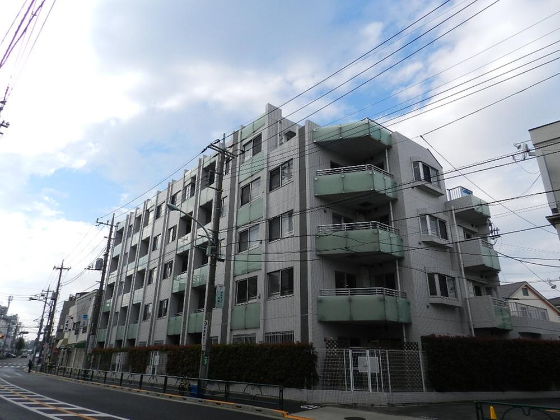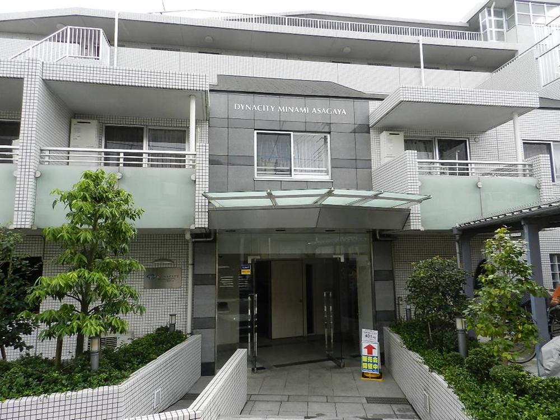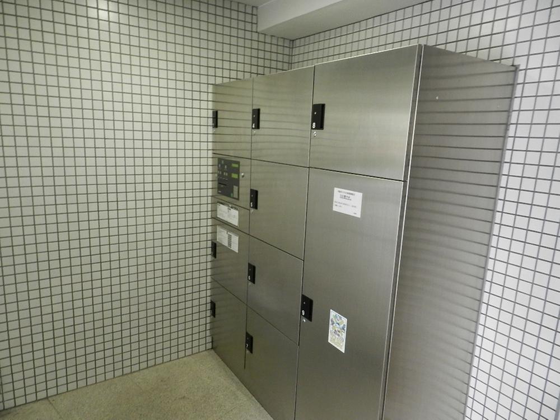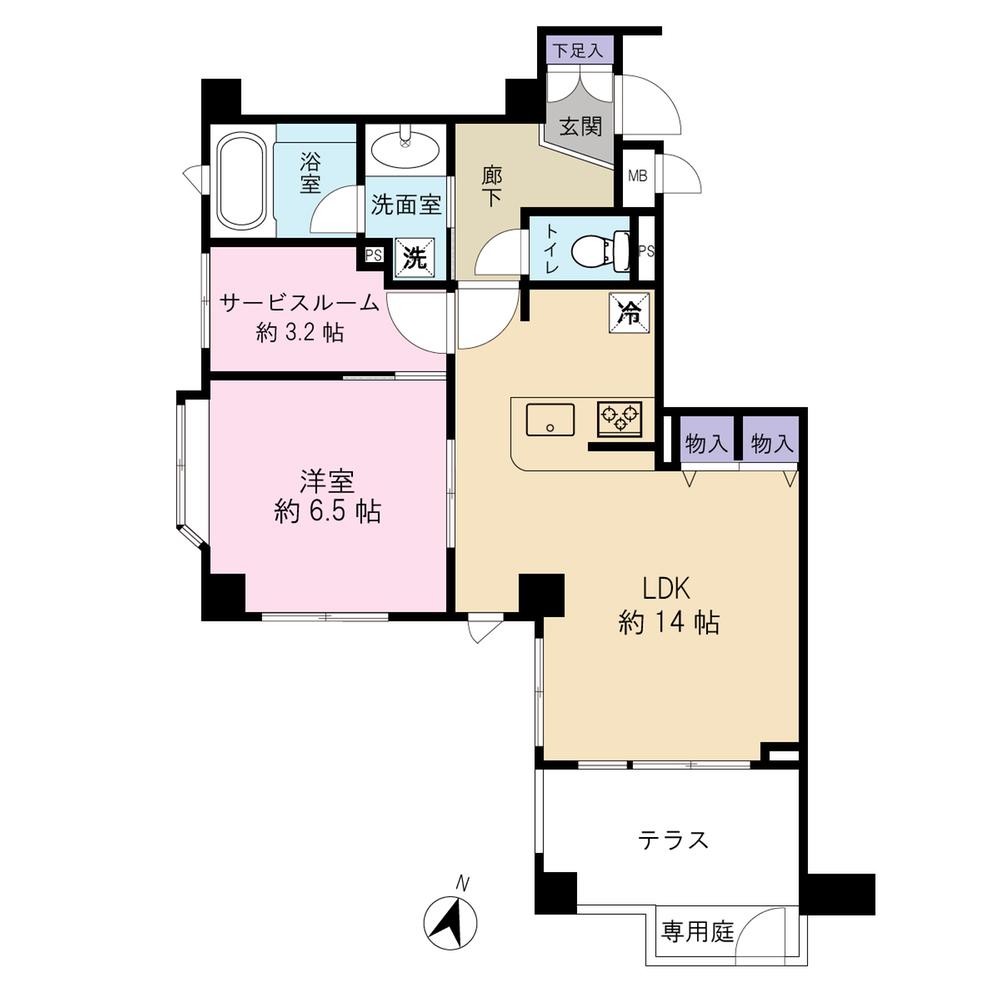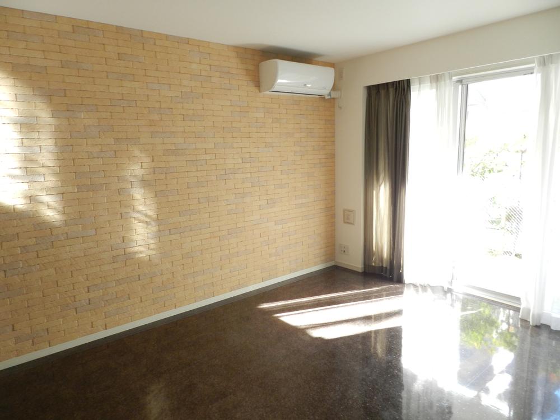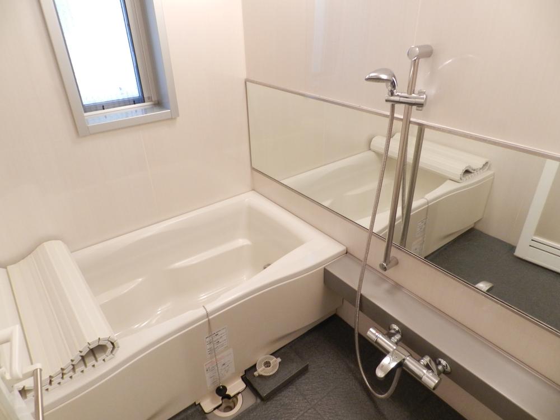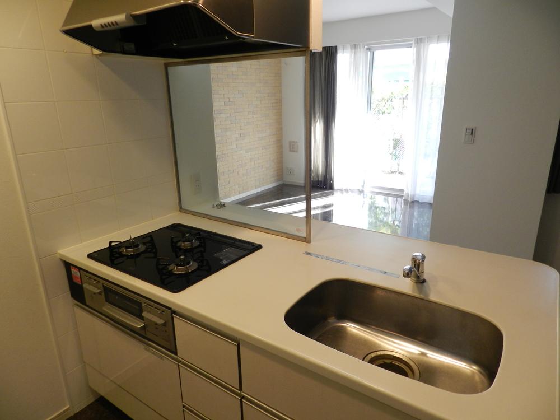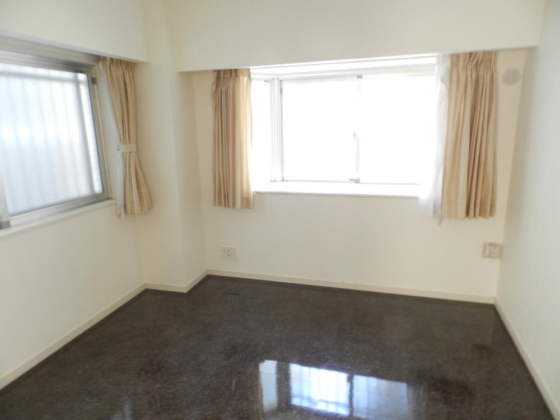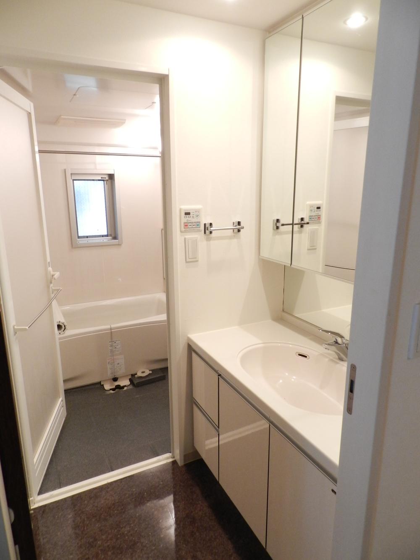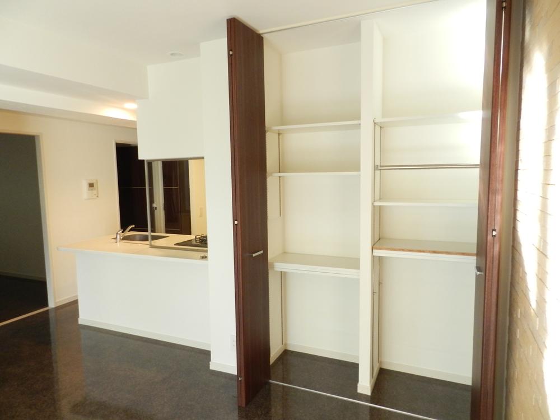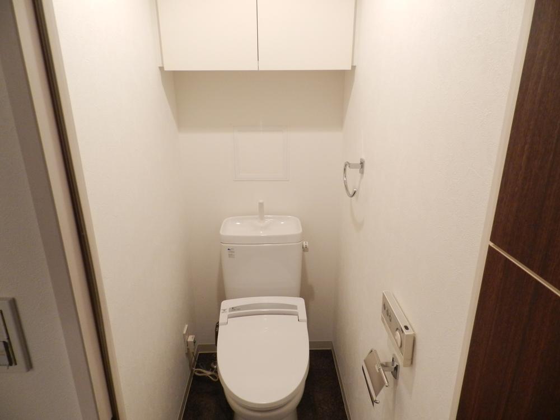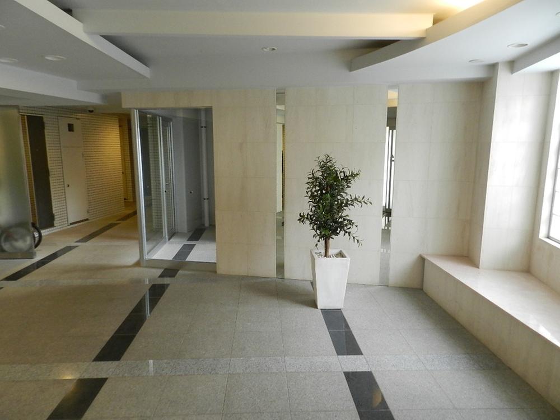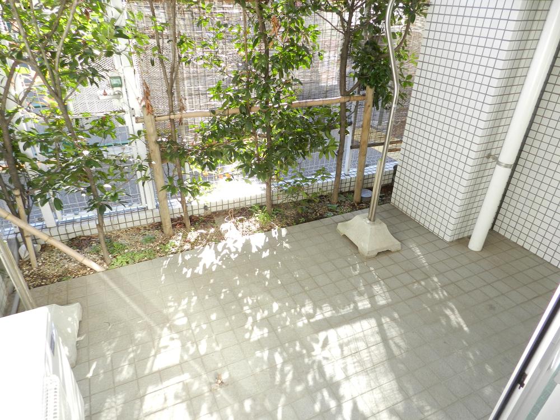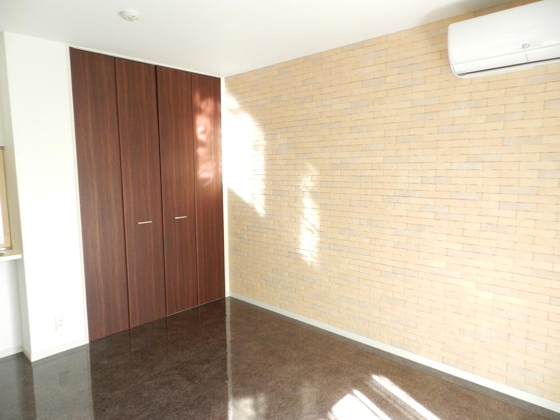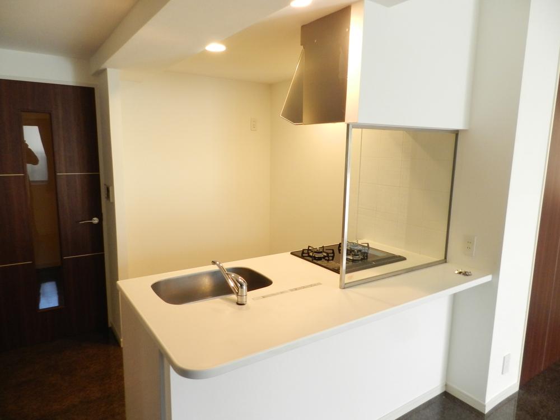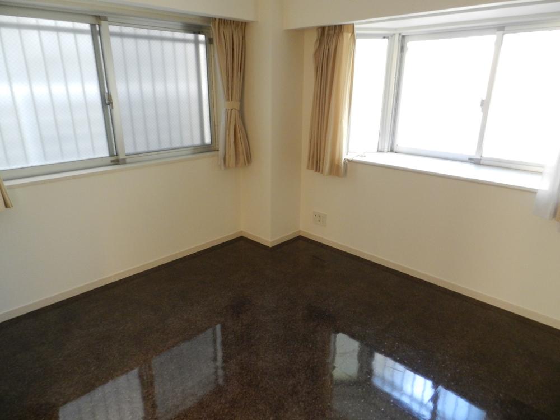|
|
Suginami-ku, Tokyo
東京都杉並区
|
|
Tokyo Metro Marunouchi Line "Minami Asagaya" walk 12 minutes
東京メトロ丸ノ内線「南阿佐ヶ谷」歩12分
|
|
Corner room. Comfortable life in the fully equipped. Convenient life in super close.
角部屋。充実した設備で快適生活。スーパー至近で生活便利。
|
|
Immediate Available, 2 along the line more accessible, Facing south, System kitchen, Bathroom Dryer, Corner dwelling unit, All room storage, Face-to-face kitchen, Bicycle-parking space, Elevator, The window in the bathroom, TV monitor interphone, All living room flooring, Walk-in closet, Floor heating, Delivery Box, terrace, Bike shelter
即入居可、2沿線以上利用可、南向き、システムキッチン、浴室乾燥機、角住戸、全居室収納、対面式キッチン、駐輪場、エレベーター、浴室に窓、TVモニタ付インターホン、全居室フローリング、ウォークインクロゼット、床暖房、宅配ボックス、テラス、バイク置場
|
Features pickup 特徴ピックアップ | | Immediate Available / 2 along the line more accessible / Facing south / System kitchen / Bathroom Dryer / Corner dwelling unit / All room storage / Face-to-face kitchen / Bicycle-parking space / Elevator / The window in the bathroom / TV monitor interphone / All living room flooring / Walk-in closet / Floor heating / Delivery Box / terrace / Bike shelter 即入居可 /2沿線以上利用可 /南向き /システムキッチン /浴室乾燥機 /角住戸 /全居室収納 /対面式キッチン /駐輪場 /エレベーター /浴室に窓 /TVモニタ付インターホン /全居室フローリング /ウォークインクロゼット /床暖房 /宅配ボックス /テラス /バイク置場 |
Event information イベント情報 | | Local tours (Please be sure to ask in advance) schedule / During the public time / 10:00 ~ 17:00 also because it is possible guidance outside the above time, Please feel free to contact. 現地見学会(事前に必ずお問い合わせください)日程/公開中時間/10:00 ~ 17:00上記時間外でもご案内可能ですので、お気軽にご連絡下さい。 |
Property name 物件名 | | Dynasty Minami Asagaya ダイナシティ南阿佐ヶ谷 |
Price 価格 | | 32,800,000 yen 3280万円 |
Floor plan 間取り | | 1LDK + S (storeroom) 1LDK+S(納戸) |
Units sold 販売戸数 | | 1 units 1戸 |
Occupied area 専有面積 | | 53.22 sq m (center line of wall) 53.22m2(壁芯) |
Other area その他面積 | | Terrace: 6.3 sq m (use fee Mu) テラス:6.3m2(使用料無) |
Whereabouts floor / structures and stories 所在階/構造・階建 | | 1st floor / RC5 story 1階/RC5階建 |
Completion date 完成時期(築年月) | | November 2004 2004年11月 |
Address 住所 | | Suginami-ku, Tokyo Naritahigashi 3 東京都杉並区成田東3 |
Traffic 交通 | | Tokyo Metro Marunouchi Line "Minami Asagaya" walk 12 minutes
JR Chuo Line "Asagaya" walk 21 minutes
Inokashira "Hamadayama" walk 23 minutes 東京メトロ丸ノ内線「南阿佐ヶ谷」歩12分
JR中央線「阿佐ヶ谷」歩21分
京王井の頭線「浜田山」歩23分
|
Contact お問い合せ先 | | (Ltd.) J ・ Links TEL: 0800-602-0242 [Toll free] mobile phone ・ Also available from PHS
Caller ID is not notified
Please contact the "saw SUUMO (Sumo)"
If it does not lead, If the real estate company (株)J・リンクスTEL:0800-602-0242【通話料無料】携帯電話・PHSからもご利用いただけます
発信者番号は通知されません
「SUUMO(スーモ)を見た」と問い合わせください
つながらない方、不動産会社の方は
|
Administrative expense 管理費 | | 12,510 yen / Month (consignment (cyclic)) 1万2510円/月(委託(巡回)) |
Repair reserve 修繕積立金 | | 7700 yen / Month 7700円/月 |
Time residents 入居時期 | | Immediate available 即入居可 |
Whereabouts floor 所在階 | | 1st floor 1階 |
Direction 向き | | South 南 |
Structure-storey 構造・階建て | | RC5 story RC5階建 |
Site of the right form 敷地の権利形態 | | Ownership 所有権 |
Company profile 会社概要 | | <Mediation> Governor of Tokyo (1) No. 091199 (Ltd.) J ・ Links Yubinbango166-0015 Suginami-ku, Tokyo Naritahigashi 5-39-10 third floor <仲介>東京都知事(1)第091199号(株)J・リンクス〒166-0015 東京都杉並区成田東5-39-10 3階 |
Construction 施工 | | (Ltd.) Tada Corporation (株)多田建設 |
