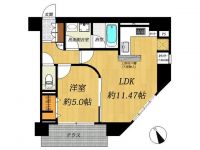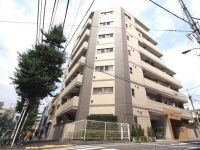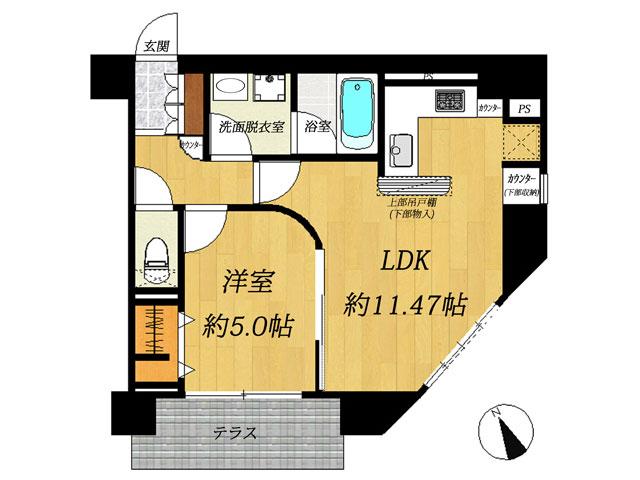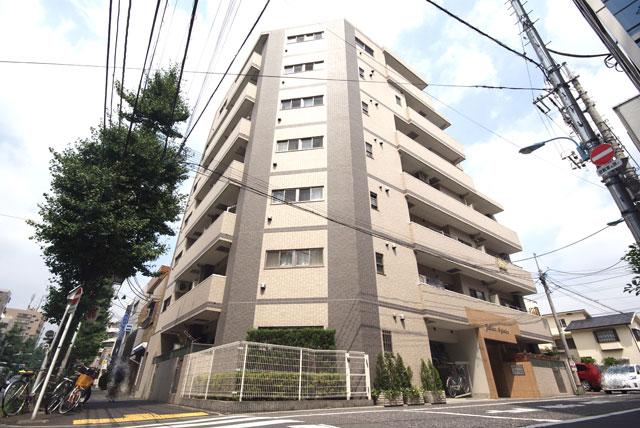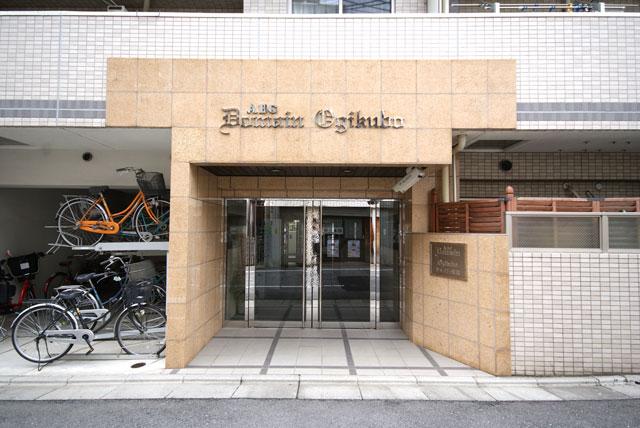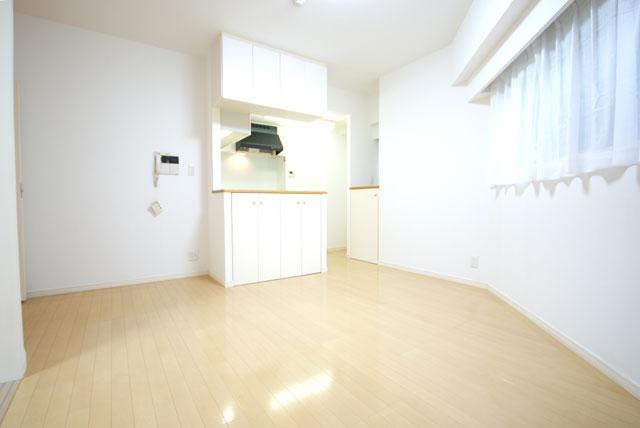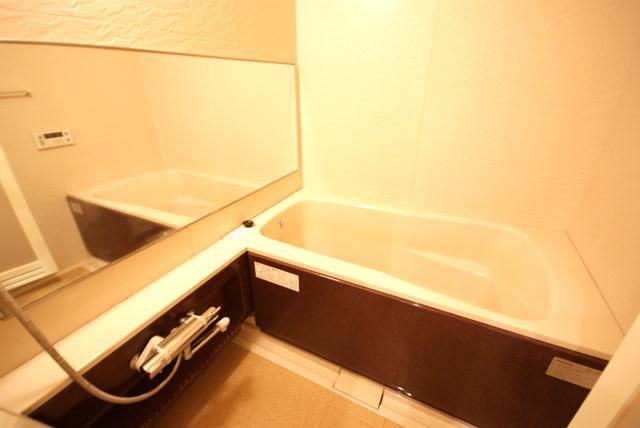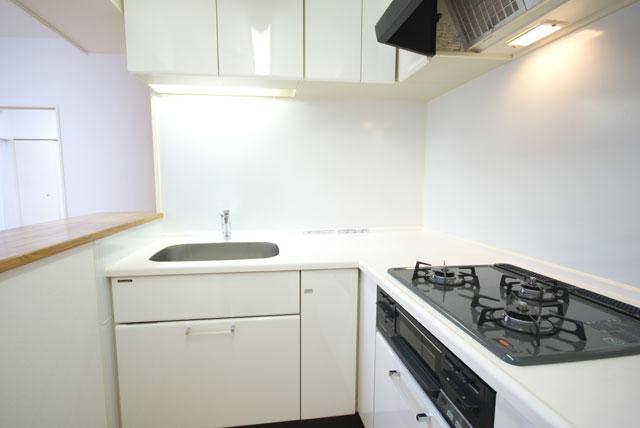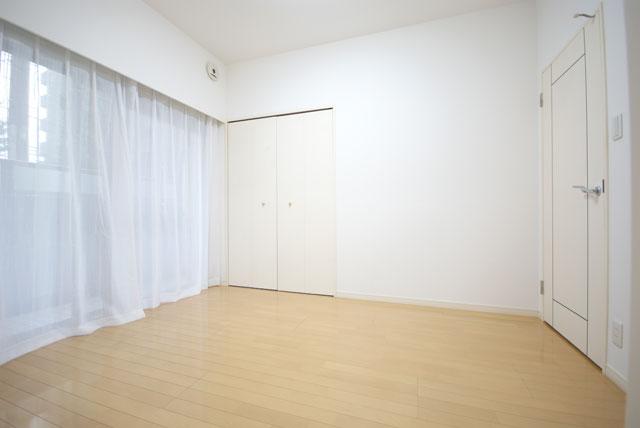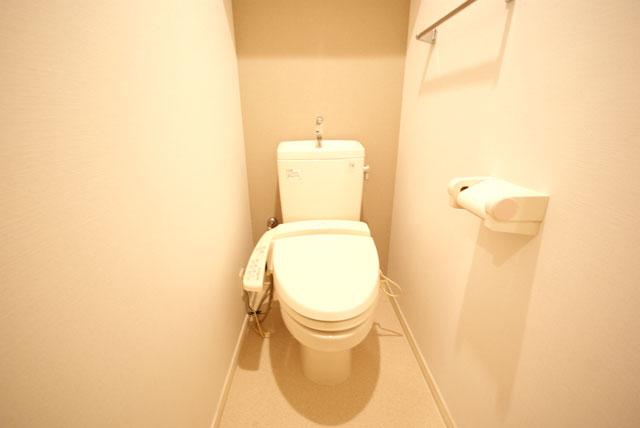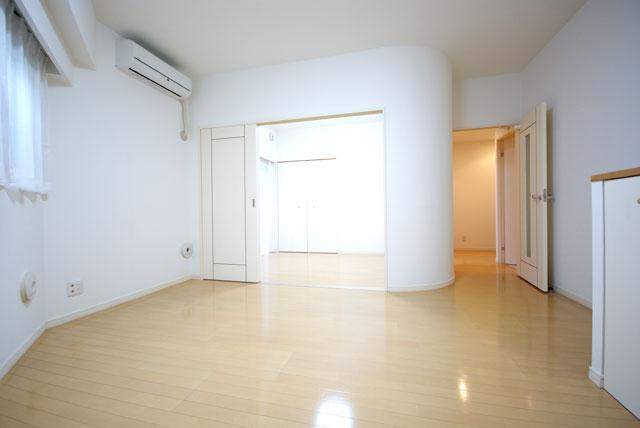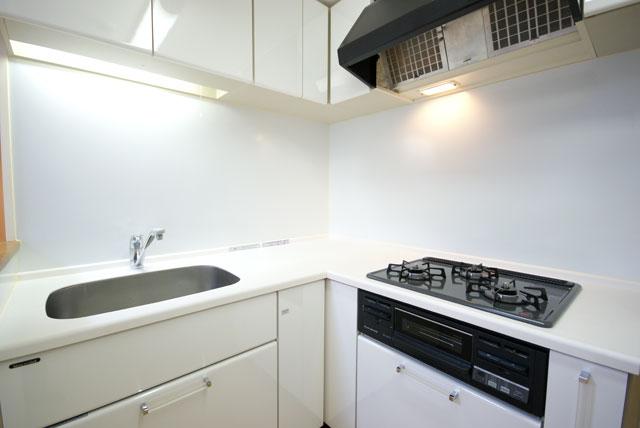|
|
Suginami-ku, Tokyo
東京都杉並区
|
|
JR Chuo Line "Ogikubo" walk 13 minutes
JR中央線「荻窪」歩13分
|
|
2004 building renovation properties (2013 to early completion) pet breeding Allowed ceiling height About 255cm
平成16年建築リフォーム物件(平成25年上旬完了)ペット飼育可天井高 約255cm
|
|
Renovation content all the living room wall ・ Ceiling cross Chokawa CF Insect (wash room ・ Toilet) Air-conditioned new house cleaning
リフォーム内容全居室壁・天井クロス張替CF張替え(洗面室・トイレ)エアコン新設ハウスクリーニング
|
Features pickup 特徴ピックアップ | | All room storage / Flat to the station / Starting station / Washbasin with shower / Face-to-face kitchen / Southwestward / Or more ceiling height 2.5m / Pets Negotiable 全居室収納 /駅まで平坦 /始発駅 /シャワー付洗面台 /対面式キッチン /南西向き /天井高2.5m以上 /ペット相談 |
Event information イベント情報 | | Local tours (Please be sure to ask in advance) schedule / Every Saturday, Sunday and public holidays time / 10:30 ~ 16:30 現地見学会(事前に必ずお問い合わせください)日程/毎週土日祝時間/10:30 ~ 16:30 |
Property name 物件名 | | Domain Ogikubo ドメイン荻窪 |
Price 価格 | | 28.8 million yen 2880万円 |
Floor plan 間取り | | 1LDK 1LDK |
Units sold 販売戸数 | | 1 units 1戸 |
Total units 総戸数 | | 23 units 23戸 |
Occupied area 専有面積 | | 43.14 sq m (center line of wall) 43.14m2(壁芯) |
Other area その他面積 | | Balcony area: 5.13 sq m バルコニー面積:5.13m2 |
Whereabouts floor / structures and stories 所在階/構造・階建 | | 1st floor / RC7 floors 1 underground story 1階/RC7階地下1階建 |
Completion date 完成時期(築年月) | | November 2004 2004年11月 |
Address 住所 | | Suginami-ku, Tokyo Momoi 1 東京都杉並区桃井1 |
Traffic 交通 | | JR Chuo Line "Ogikubo" walk 13 minutes JR中央線「荻窪」歩13分
|
Contact お問い合せ先 | | (Ltd.) Fukuya real estate sales Kichijoji head office TEL: 0800-603-9119 [Toll free] mobile phone ・ Also available from PHS
Caller ID is not notified
Please contact the "saw SUUMO (Sumo)"
If it does not lead, If the real estate company (株)福屋不動産販売吉祥寺本店TEL:0800-603-9119【通話料無料】携帯電話・PHSからもご利用いただけます
発信者番号は通知されません
「SUUMO(スーモ)を見た」と問い合わせください
つながらない方、不動産会社の方は
|
Administrative expense 管理費 | | 12,180 yen / Month (consignment (commuting)) 1万2180円/月(委託(通勤)) |
Repair reserve 修繕積立金 | | 11,900 yen / Month 1万1900円/月 |
Time residents 入居時期 | | Consultation 相談 |
Whereabouts floor 所在階 | | 1st floor 1階 |
Direction 向き | | Southwest 南西 |
Renovation リフォーム | | 2013 November interior renovation completed (wall) 2013年11月内装リフォーム済(壁) |
Structure-storey 構造・階建て | | RC7 floors 1 underground story RC7階地下1階建 |
Site of the right form 敷地の権利形態 | | Ownership 所有権 |
Use district 用途地域 | | Commerce 商業 |
Parking lot 駐車場 | | Nothing 無 |
Company profile 会社概要 | | <Mediation> Governor of Tokyo (1) No. 090289 (Corporation) Tokyo Metropolitan Government Building Lots and Buildings Transaction Business Association (Corporation) metropolitan area real estate Fair Trade Council member (Ltd.) Fukuya real estate sales Kichijoji head office Yubinbango180-0004 Musashino-shi, Tokyo Kichijojihon cho 1-11-9 <仲介>東京都知事(1)第090289号(公社)東京都宅地建物取引業協会会員 (公社)首都圏不動産公正取引協議会加盟(株)福屋不動産販売吉祥寺本店〒180-0004 東京都武蔵野市吉祥寺本町1-11-9 |
Construction 施工 | | (Ltd.) Shidagumi (株)志多組 |
