Used Apartments » Kanto » Tokyo » Suginami
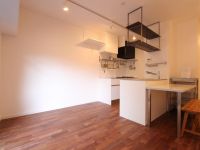 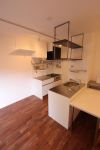
| | Suginami-ku, Tokyo 東京都杉並区 |
| JR Chuo Line "Ogikubo" walk 17 minutes JR中央線「荻窪」歩17分 |
| Storage is plenty of properties with a multi-purpose space "DOMA" that lead to the entrance! エントランスにつながる収納たっぷり多目的スペース”DOMA”のある物件です! |
| Renovation Property, Pasting the entire Walnut solid wood. South side faces the Hachiman Shrine, Atmosphere of like in the forest. It is the room quiet. リノベーション物件、全面ウォルナット無垢材貼。南面は八幡神社に面し、まるで森の中の雰囲気。室内静かです。 |
Features pickup 特徴ピックアップ | | Immediate Available / System kitchen / Bathroom Dryer / South balcony / Elevator / Warm water washing toilet seat / TV monitor interphone / Renovation / Leafy residential area / All living room flooring / Southwestward / Dish washing dryer / Storeroom / Pets Negotiable 即入居可 /システムキッチン /浴室乾燥機 /南面バルコニー /エレベーター /温水洗浄便座 /TVモニタ付インターホン /リノベーション /緑豊かな住宅地 /全居室フローリング /南西向き /食器洗乾燥機 /納戸 /ペット相談 | Property name 物件名 | | Kamiogi Nagatani Mansion 上荻永谷マンション | Price 価格 | | 24,900,000 yen 2490万円 | Floor plan 間取り | | 1LDK + S (storeroom) 1LDK+S(納戸) | Units sold 販売戸数 | | 1 units 1戸 | Total units 総戸数 | | 27 units 27戸 | Occupied area 専有面積 | | 44.8 sq m (center line of wall) 44.8m2(壁芯) | Other area その他面積 | | Balcony area: 7 sq m バルコニー面積:7m2 | Whereabouts floor / structures and stories 所在階/構造・階建 | | 3rd floor / SRC10 story 3階/SRC10階建 | Completion date 完成時期(築年月) | | August 1974 1974年8月 | Address 住所 | | Suginami-ku, Tokyo Kamiogi 4 東京都杉並区上荻4 | Traffic 交通 | | JR Chuo Line "Ogikubo" walk 17 minutes
Kanto bus "Ogikubo Keisatsushomae" walk 7 minutes JR中央線「荻窪」歩17分
関東バス「荻窪警察署前」歩7分 | Related links 関連リンク | | [Related Sites of this company] 【この会社の関連サイト】 | Contact お問い合せ先 | | (Ltd.) Udatsu TEL: 0800-808-7793 [Toll free] mobile phone ・ Also available from PHS
Caller ID is not notified
Please contact the "saw SUUMO (Sumo)"
If it does not lead, If the real estate company (株)ウダツTEL:0800-808-7793【通話料無料】携帯電話・PHSからもご利用いただけます
発信者番号は通知されません
「SUUMO(スーモ)を見た」と問い合わせください
つながらない方、不動産会社の方は
| Administrative expense 管理費 | | 14,930 yen / Month (consignment (commuting)) 1万4930円/月(委託(通勤)) | Repair reserve 修繕積立金 | | 9590 yen / Month 9590円/月 | Expenses 諸費用 | | Union dues: 100 yen / Month 組合費:100円/月 | Time residents 入居時期 | | Immediate available 即入居可 | Whereabouts floor 所在階 | | 3rd floor 3階 | Direction 向き | | Southwest 南西 | Renovation リフォーム | | 2013 November interior renovation completed (all rooms) 2013年11月内装リフォーム済(全室) | Structure-storey 構造・階建て | | SRC10 story SRC10階建 | Site of the right form 敷地の権利形態 | | Ownership 所有権 | Use district 用途地域 | | Commerce 商業 | Company profile 会社概要 | | <Seller> Governor of Tokyo (2) No. 085444 (Ltd.) Udatsu Yubinbango150-0011 Shibuya-ku, Tokyo east 1-11-14 <売主>東京都知事(2)第085444号(株)ウダツ〒150-0011 東京都渋谷区東1-11-14 |
Livingリビング 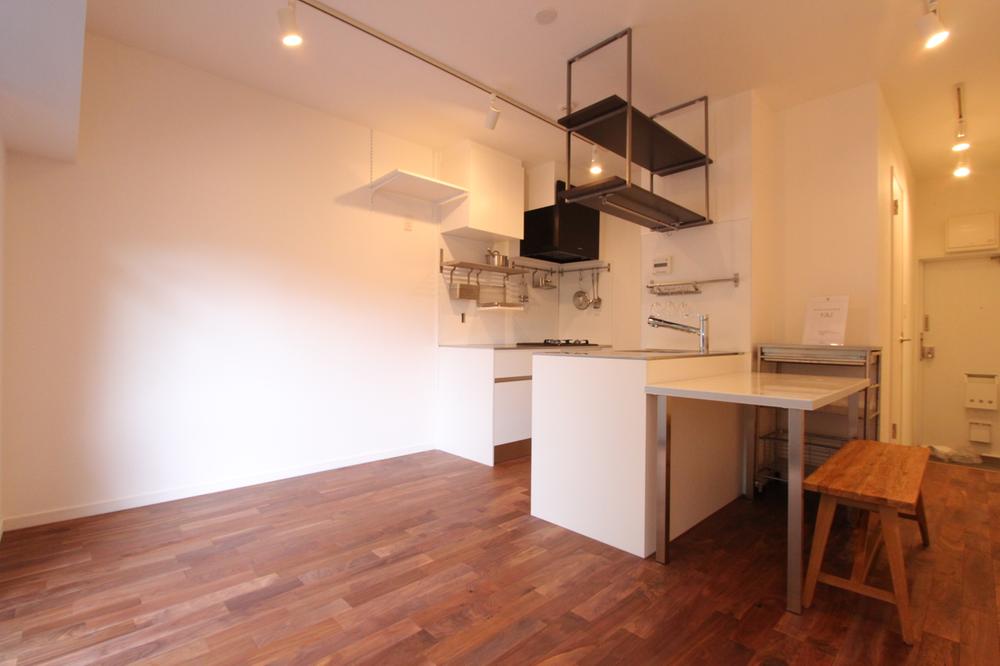 Indoor (11 May 2013) Shooting This is a compact but rich storage.
室内(2013年11月)撮影 コンパクトですが収納豊富です。
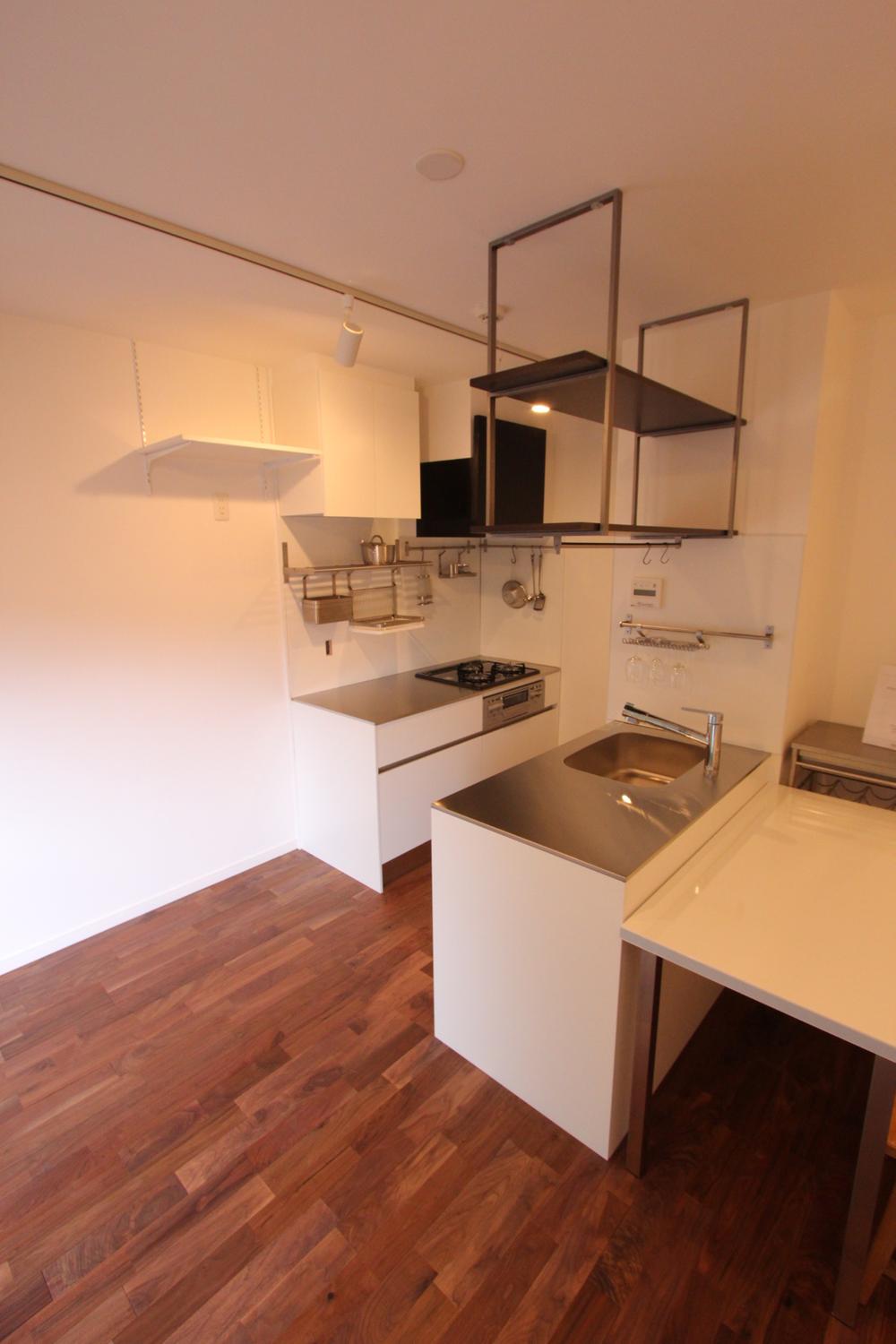 Indoor (11 May 2013) Shooting Functional parallel kitchen Dishwasher.
室内(2013年11月)撮影 機能的な並列キッチン 食洗機付。
Other introspectionその他内観 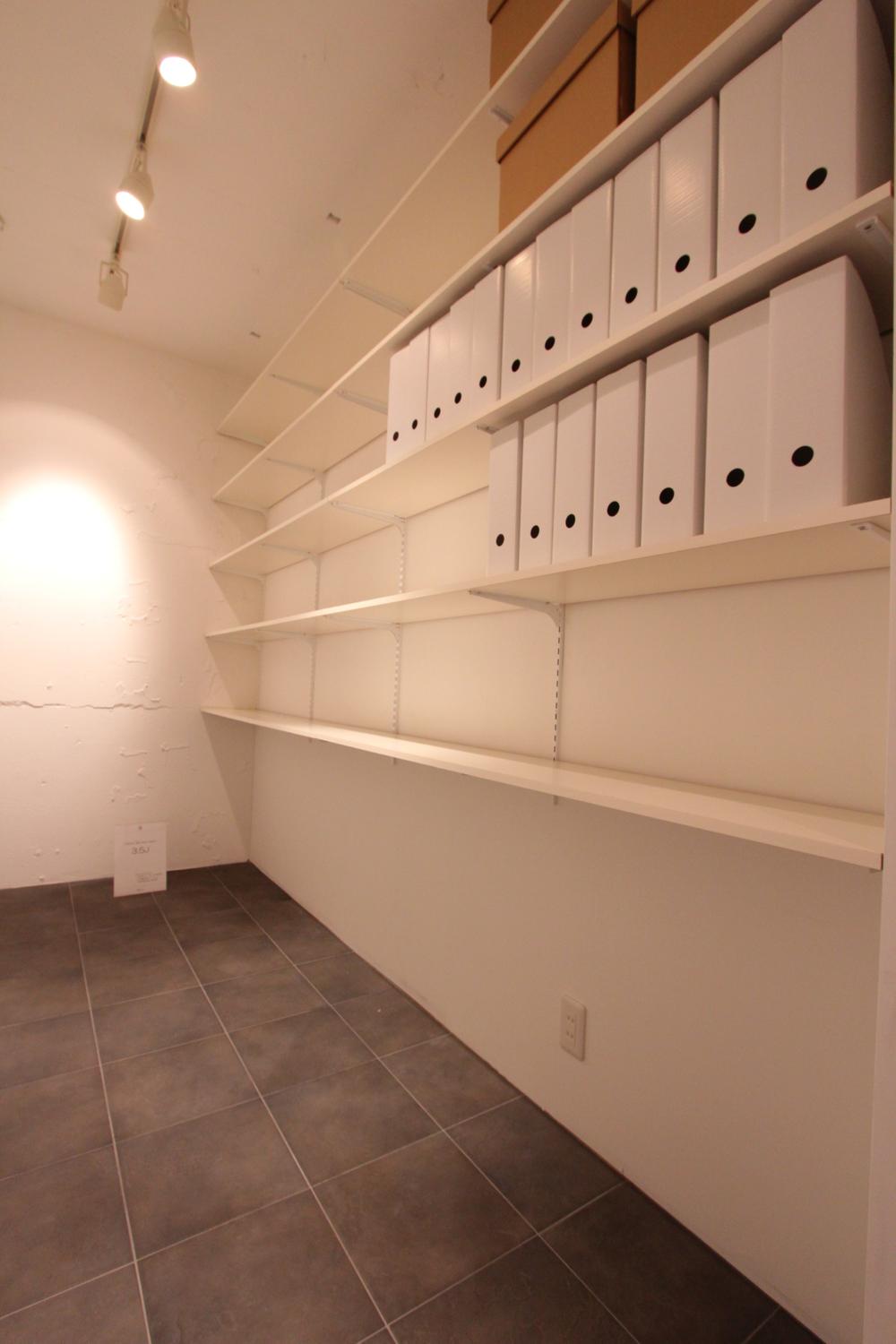 Indoor (11 May 2013) Shooting Established a running shelves in dirt floor.
室内(2013年11月)撮影 土間には稼働棚を設置。
Floor plan間取り図 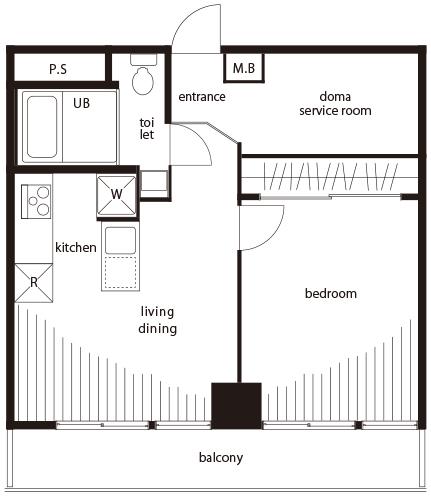 1LDK + S (storeroom), Price 24,900,000 yen, Footprint 44.8 sq m , Balcony area 7 sq m floor plan
1LDK+S(納戸)、価格2490万円、専有面積44.8m2、バルコニー面積7m2 間取り図
Bathroom浴室 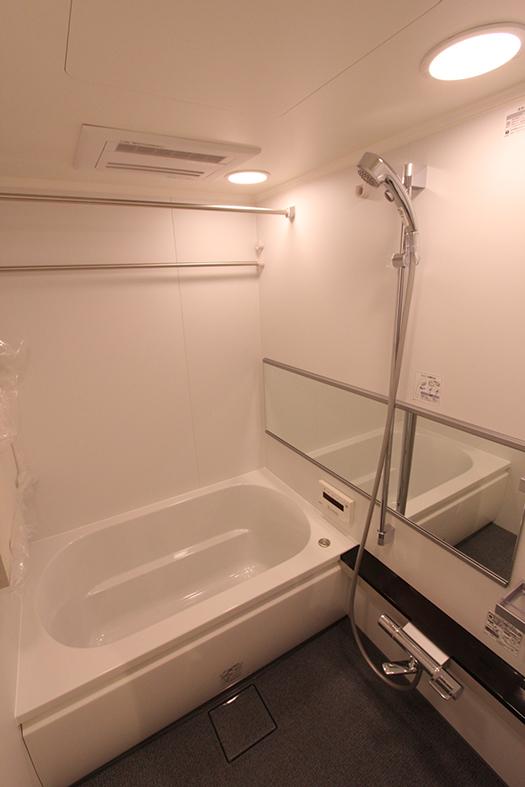 Indoor (11 May 2013) Shooting Water around also all update
室内(2013年11月)撮影 水回りもすべて更新
Kitchenキッチン 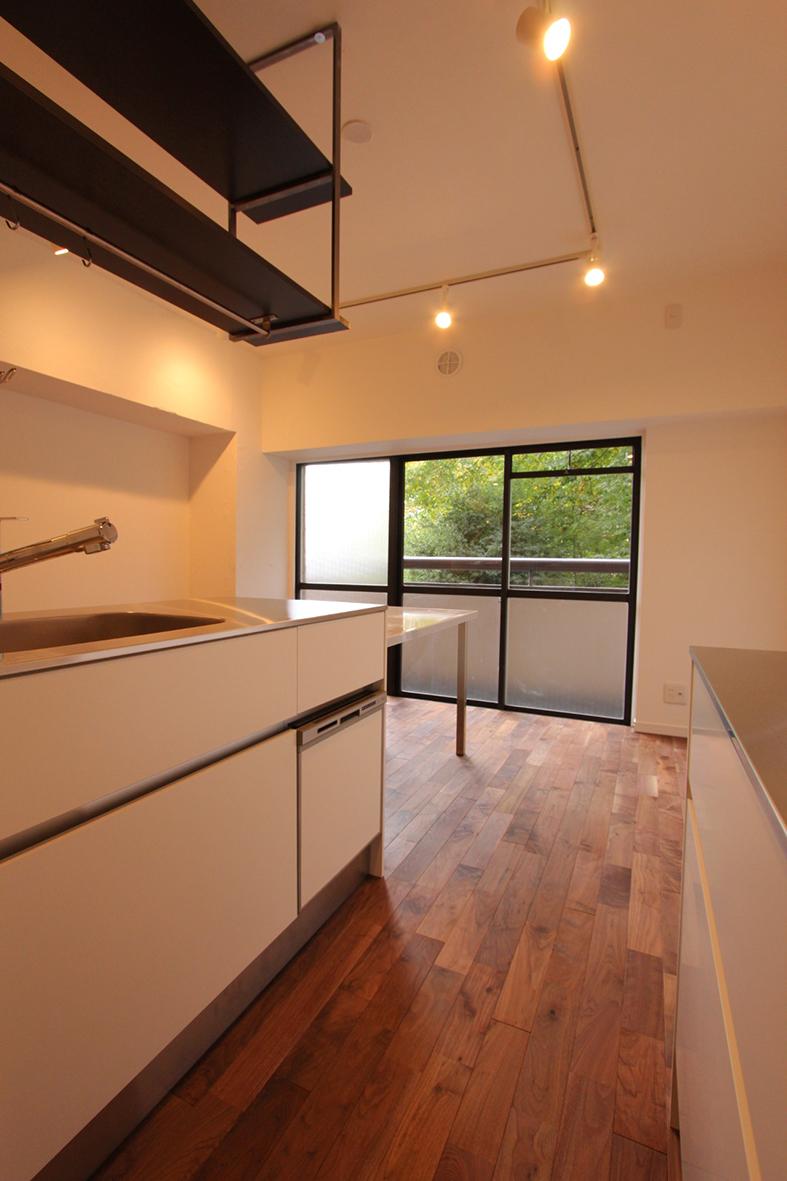 Indoor (11 May 2013) Shooting Beyond the forest shrine of balconies facing the south
室内(2013年11月)撮影 南に面したバルコニーの向こうは神社の森
Non-living roomリビング以外の居室 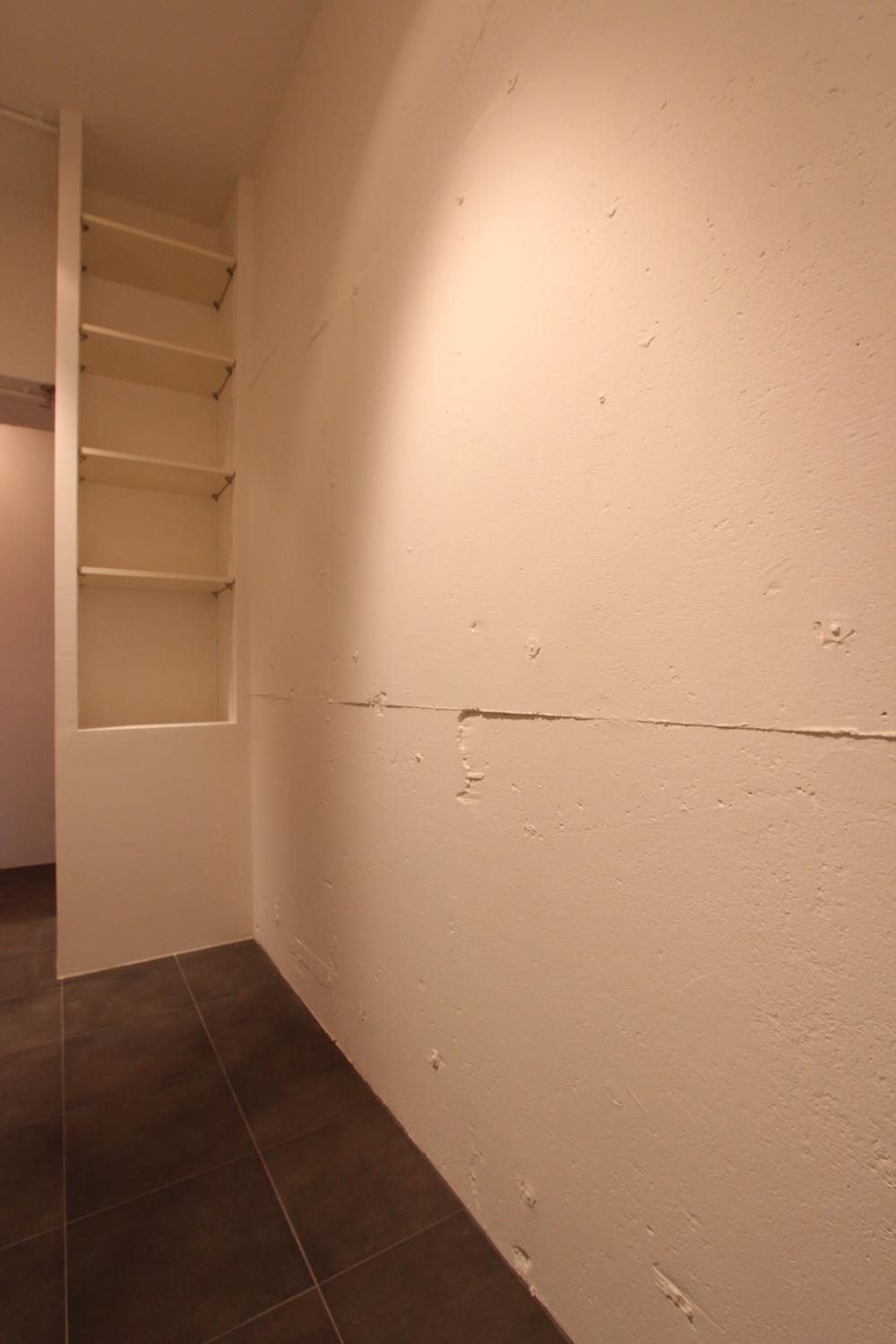 Indoor (11 May 2013) Shooting
室内(2013年11月)撮影
Entrance玄関 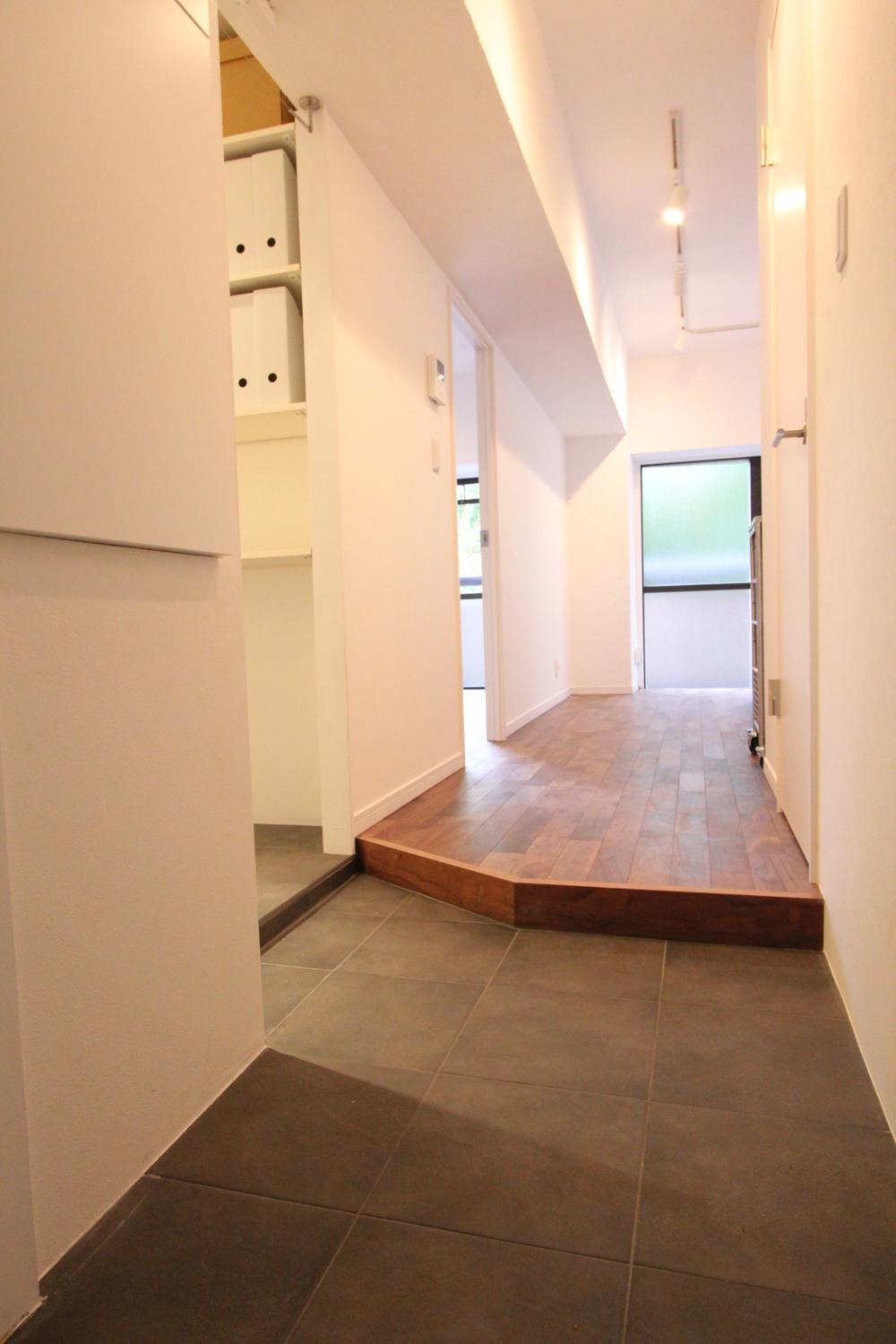 Indoor (11 May 2013) Shooting
室内(2013年11月)撮影
Other introspectionその他内観 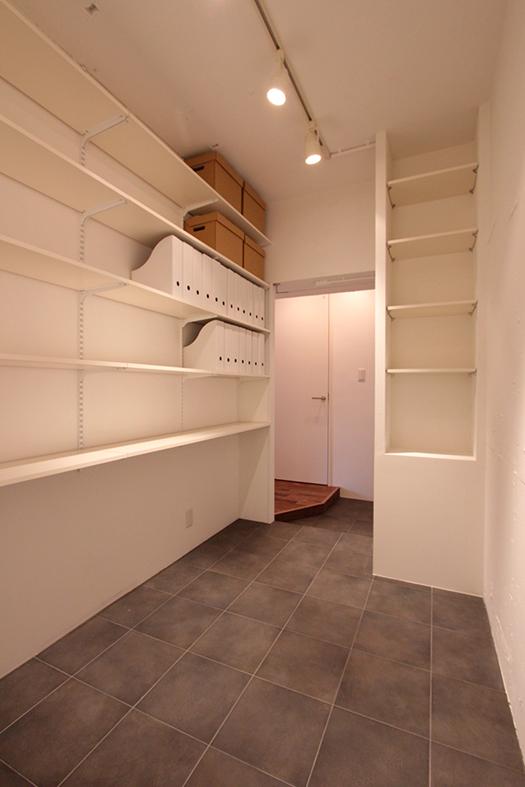 Doma (service room)
土間(サービスルーム)
Kitchenキッチン 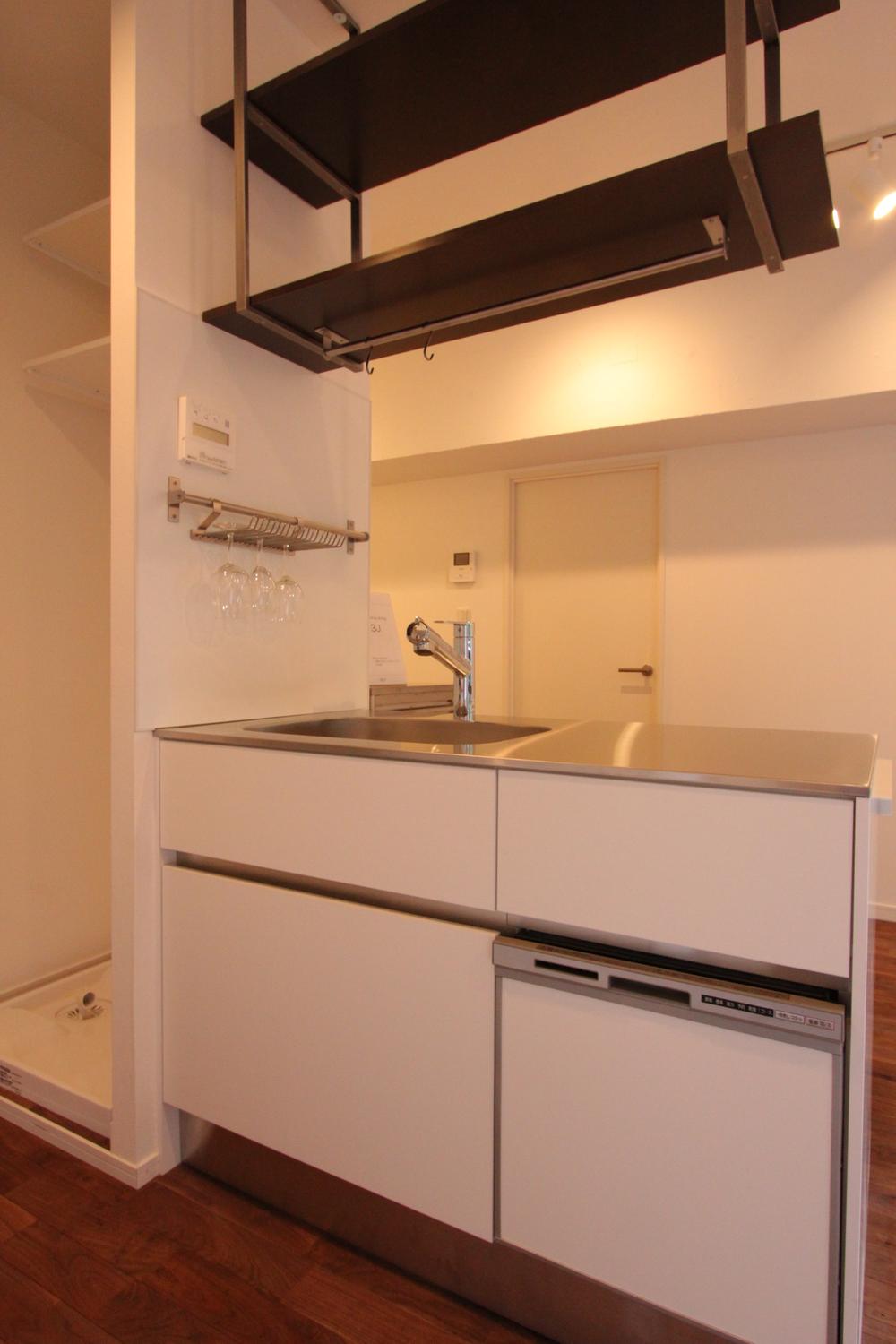 Indoor (11 May 2013) Shooting
室内(2013年11月)撮影
Non-living roomリビング以外の居室 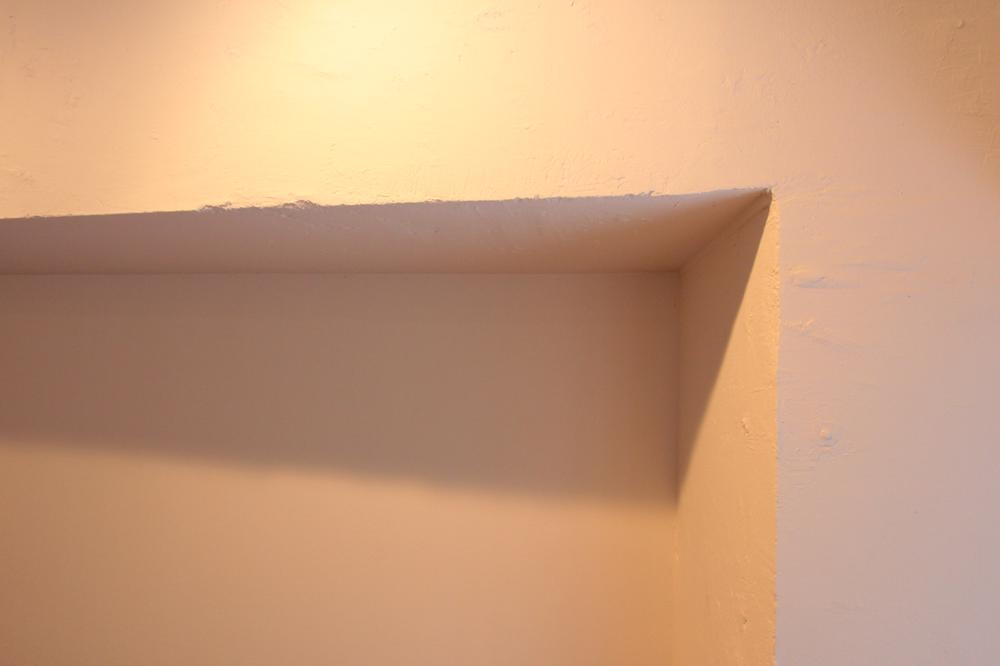 Indoor (11 May 2013) Shooting
室内(2013年11月)撮影
Kitchenキッチン 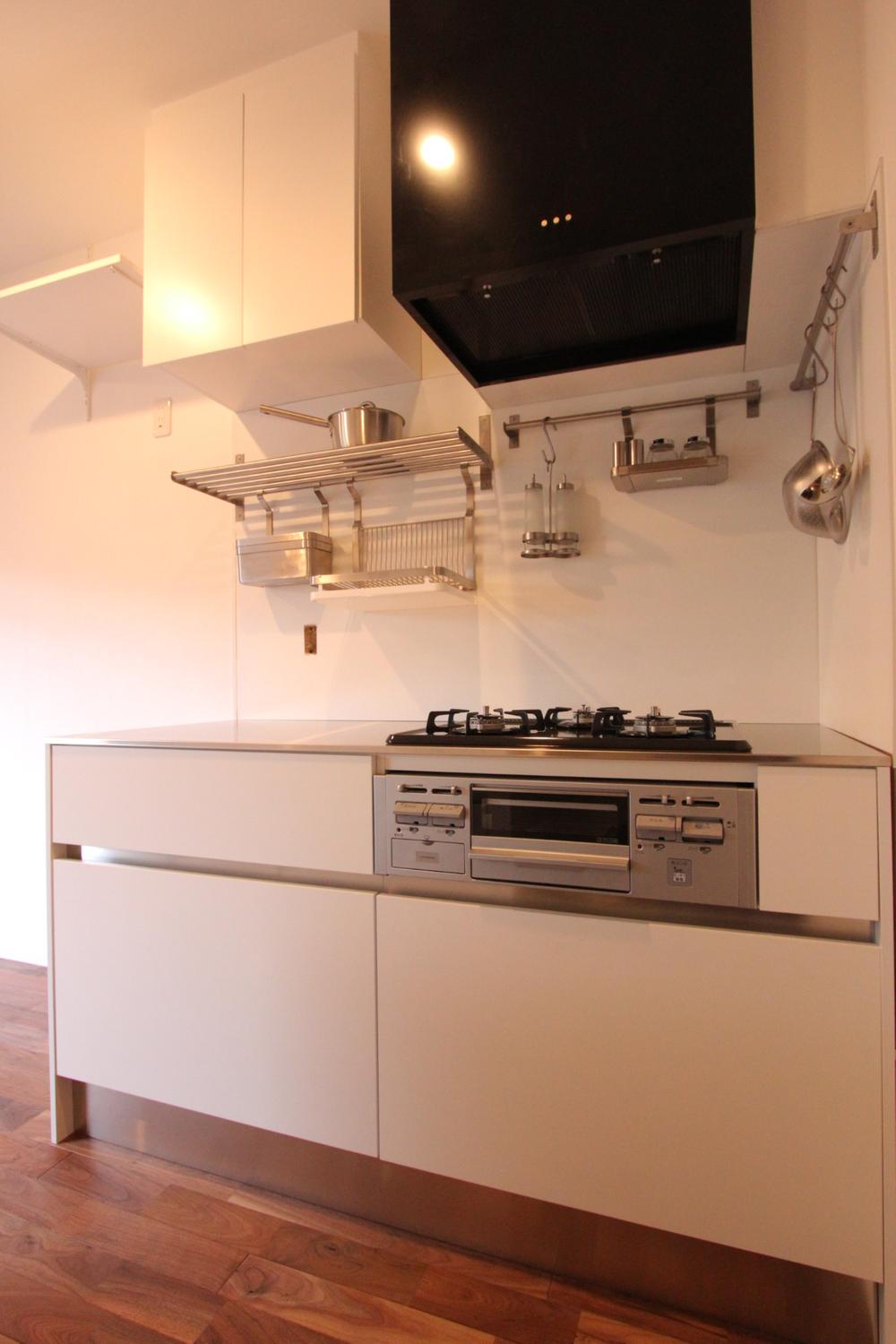 Indoor (11 May 2013) Shooting
室内(2013年11月)撮影
Non-living roomリビング以外の居室 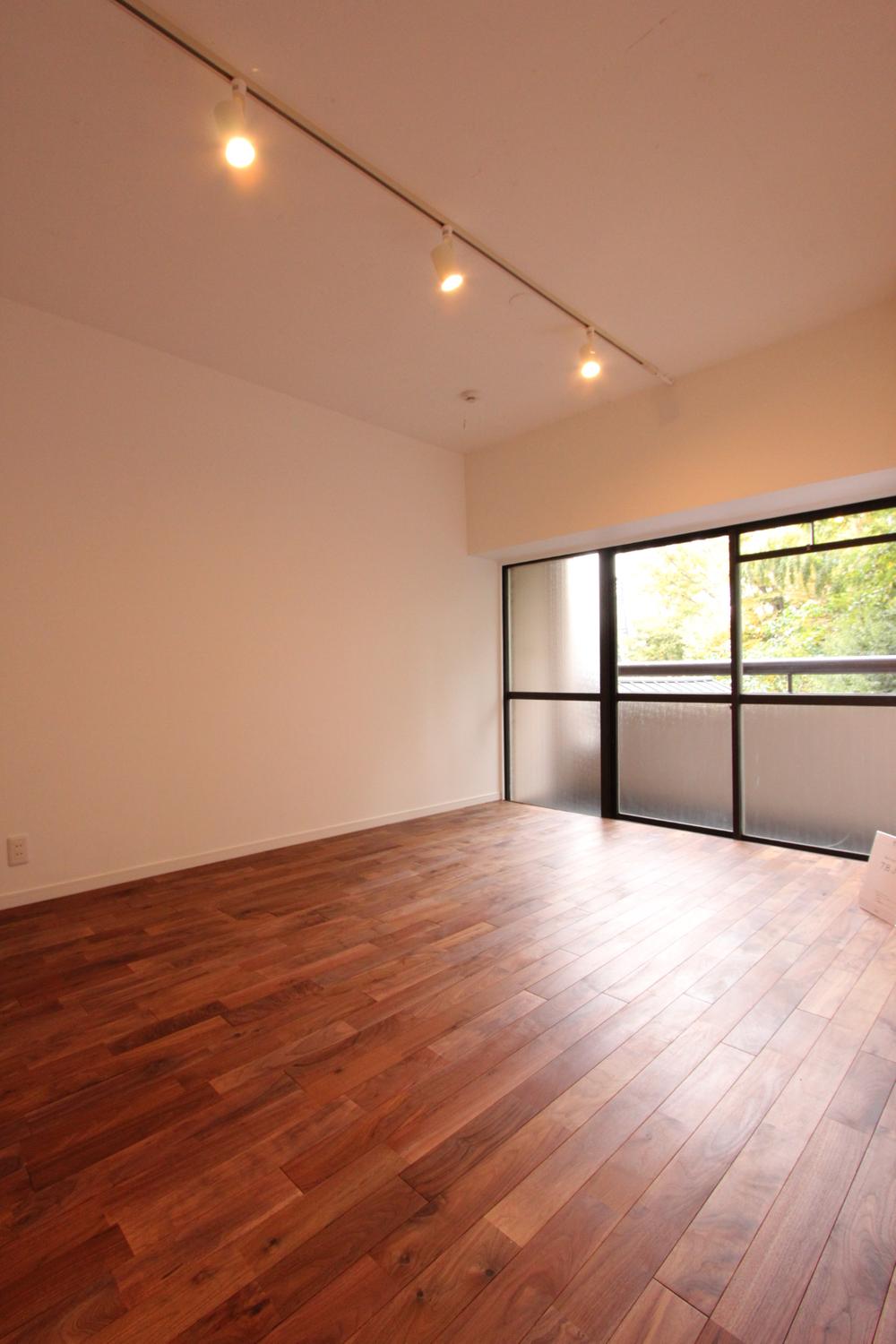 Indoor (11 May 2013) Shooting
室内(2013年11月)撮影
Entrance玄関 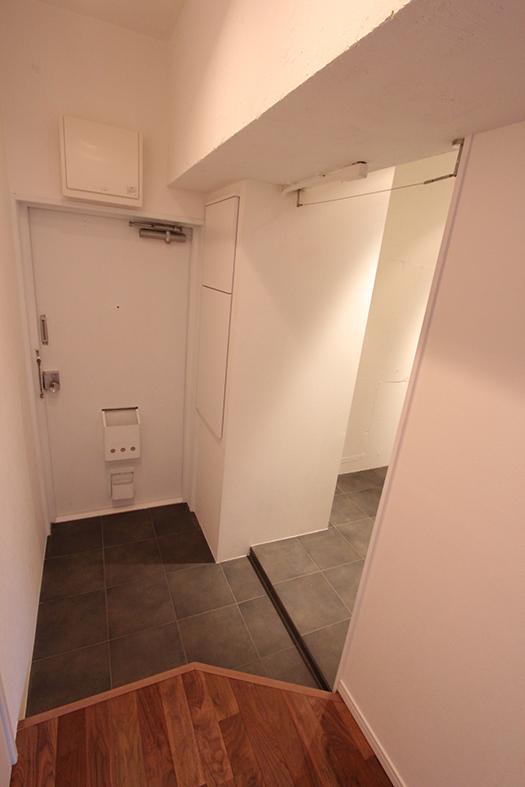 Indoor (11 May 2013) Shooting
室内(2013年11月)撮影
Wash basin, toilet洗面台・洗面所 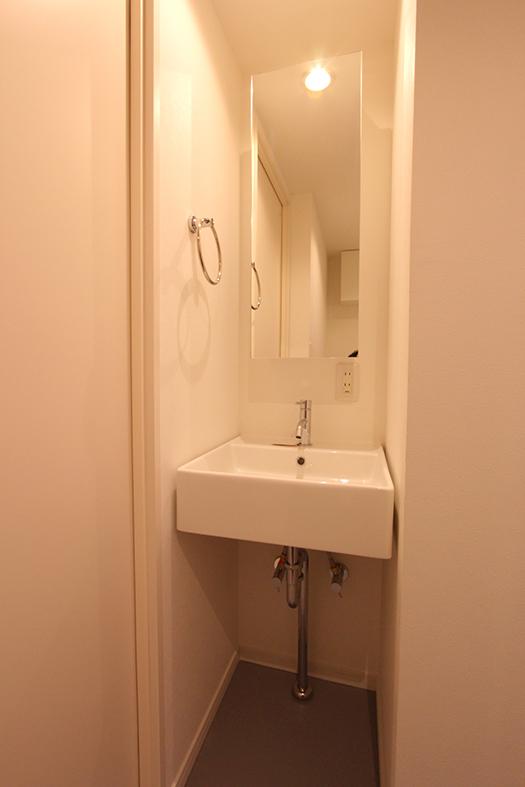 Indoor (11 May 2013) Shooting
室内(2013年11月)撮影
Non-living roomリビング以外の居室 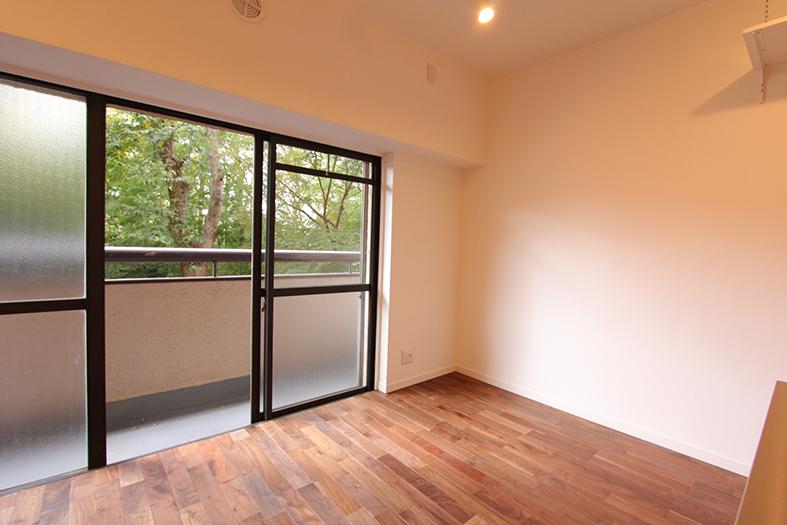 Indoor (11 May 2013) Shooting
室内(2013年11月)撮影
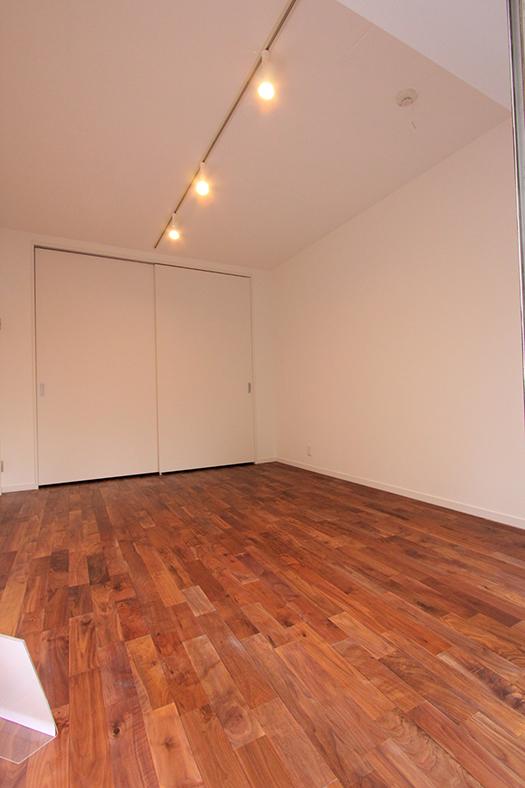 Indoor (11 May 2013) Shooting
室内(2013年11月)撮影
Local appearance photo現地外観写真 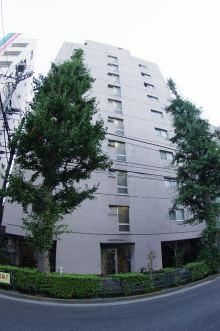 Indoor (11 May 2013) Shooting
室内(2013年11月)撮影
Location
| 


















