Used Apartments » Kanto » Tokyo » Suginami
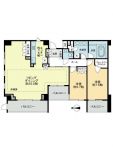 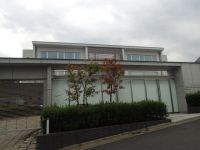
| | Suginami-ku, Tokyo 東京都杉並区 |
| Inokashira "Hamadayama" walk 10 minutes 京王井の頭線「浜田山」歩10分 |
Features pickup 特徴ピックアップ | | LDK20 tatami mats or more / Super close / It is close to the city / System kitchen / Bathroom Dryer / Corner dwelling unit / Yang per good / All room storage / Flat to the station / A quiet residential area / Around traffic fewer / 24 hours garbage disposal Allowed / Security enhancement / Barrier-free / 2 or more sides balcony / Bicycle-parking space / Elevator / Otobasu / TV monitor interphone / Urban neighborhood / Ventilation good / All living room flooring / Dish washing dryer / Walk-in closet / water filter / Pets Negotiable / BS ・ CS ・ CATV / Maintained sidewalk / 24-hour manned management / Floor heating / Delivery Box / Bike shelter LDK20畳以上 /スーパーが近い /市街地が近い /システムキッチン /浴室乾燥機 /角住戸 /陽当り良好 /全居室収納 /駅まで平坦 /閑静な住宅地 /周辺交通量少なめ /24時間ゴミ出し可 /セキュリティ充実 /バリアフリー /2面以上バルコニー /駐輪場 /エレベーター /オートバス /TVモニタ付インターホン /都市近郊 /通風良好 /全居室フローリング /食器洗乾燥機 /ウォークインクロゼット /浄水器 /ペット相談 /BS・CS・CATV /整備された歩道 /24時間有人管理 /床暖房 /宅配ボックス /バイク置場 | Property name 物件名 | | Park House Hamadayama chome パークハウス浜田山一丁目 | Price 価格 | | 94,800,000 yen 9480万円 | Floor plan 間取り | | 2LDK 2LDK | Units sold 販売戸数 | | 1 units 1戸 | Occupied area 専有面積 | | 94.51 sq m (center line of wall) 94.51m2(壁芯) | Other area その他面積 | | Balcony area: 16.83 sq m バルコニー面積:16.83m2 | Whereabouts floor / structures and stories 所在階/構造・階建 | | 1st floor / RC3 floors 1 underground story 1階/RC3階地下1階建 | Completion date 完成時期(築年月) | | August 2008 2008年8月 | Address 住所 | | Suginami-ku, Tokyo Hamadayama 1 東京都杉並区浜田山1 | Traffic 交通 | | Inokashira "Hamadayama" walk 10 minutes
Inokashira "Nishieifuku" walk 6 minutes 京王井の頭線「浜田山」歩10分
京王井の頭線「西永福」歩6分
| Related links 関連リンク | | [Related Sites of this company] 【この会社の関連サイト】 | Person in charge 担当者より | | Rep Yoshifumi Matsuo 担当者松尾佳史 | Contact お問い合せ先 | | TEL: 0120-984841 [Toll free] Please contact the "saw SUUMO (Sumo)" TEL:0120-984841【通話料無料】「SUUMO(スーモ)を見た」と問い合わせください | Administrative expense 管理費 | | 31,269 yen / Month (consignment (commuting)) 3万1269円/月(委託(通勤)) | Repair reserve 修繕積立金 | | 15,600 yen / Month 1万5600円/月 | Time residents 入居時期 | | Consultation 相談 | Whereabouts floor 所在階 | | 1st floor 1階 | Direction 向き | | West 西 | Overview and notices その他概要・特記事項 | | Contact: Yoshifumi Matsuo 担当者:松尾佳史 | Structure-storey 構造・階建て | | RC3 floors 1 underground story RC3階地下1階建 | Site of the right form 敷地の権利形態 | | Ownership 所有権 | Use district 用途地域 | | One low-rise 1種低層 | Company profile 会社概要 | | <Mediation> Minister of Land, Infrastructure and Transport (6) No. 004,139 (one company) Real Estate Association (Corporation) metropolitan area real estate Fair Trade Council member (Ltd.) Daikyo Riarudo Kichijoji sales Section 1 / Telephone reception → Headquarters: Tokyo Yubinbango180-0004 Musashino-shi, Tokyo Kichijojihon cho 1-15-9 Iwasaki Kichijoji building the fourth floor <仲介>国土交通大臣(6)第004139号(一社)不動産協会会員 (公社)首都圏不動産公正取引協議会加盟(株)大京リアルド吉祥寺店営業一課/電話受付→本社:東京〒180-0004 東京都武蔵野市吉祥寺本町1-15-9 岩崎吉祥寺ビル4階 | Construction 施工 | | (Ltd.) Psmitsubishi (株)ピーエス三菱 |
Floor plan間取り図 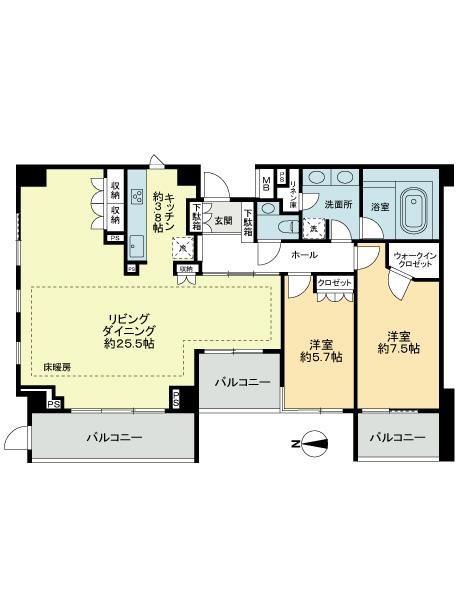 2LDK, Price 94,800,000 yen, Occupied area 94.51 sq m , Balcony area 16.83 sq m floor plan
2LDK、価格9480万円、専有面積94.51m2、バルコニー面積16.83m2 間取り図
Local appearance photo現地外観写真 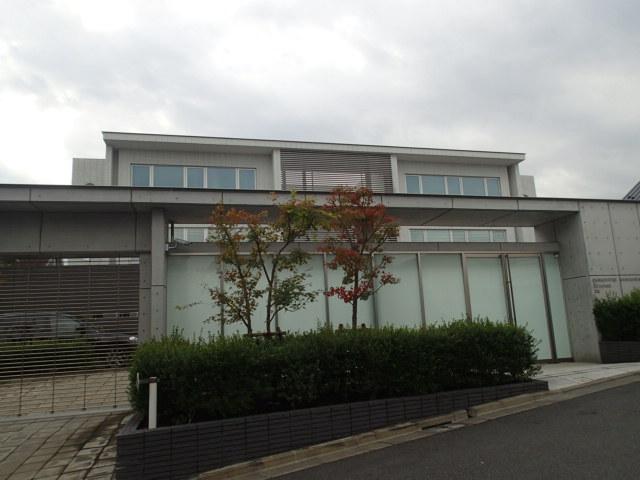 Local (11 May 2013) Shooting
現地(2013年11月)撮影
Entranceエントランス 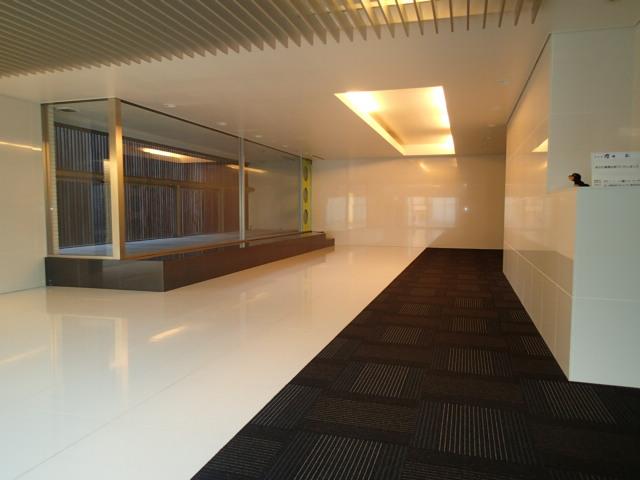 Common areas
共用部
Local appearance photo現地外観写真 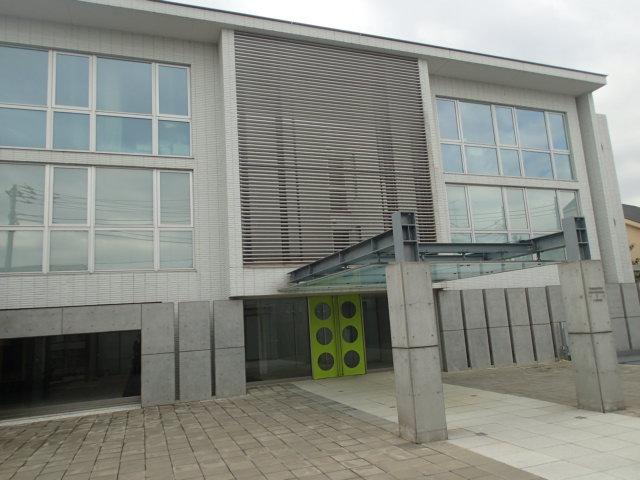 Local (11 May 2013) Shooting
現地(2013年11月)撮影
Entranceエントランス 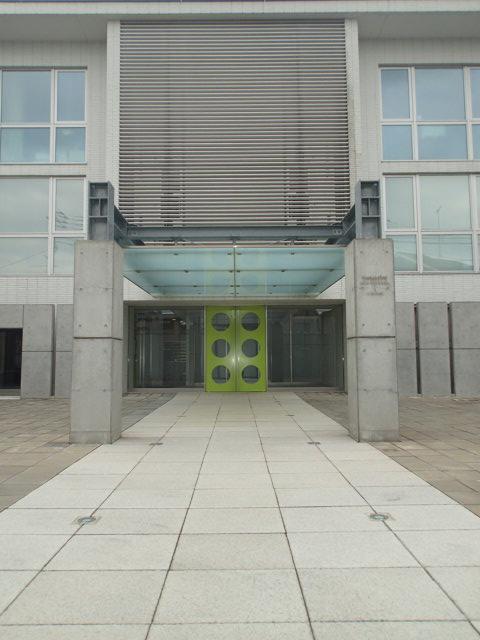 Common areas Entrance approach. Almost reminiscent of the museum ・ ・ ・ .
共用部 エントランスアプローチ。
まるで美術館を思わせるような・・・。
Otherその他 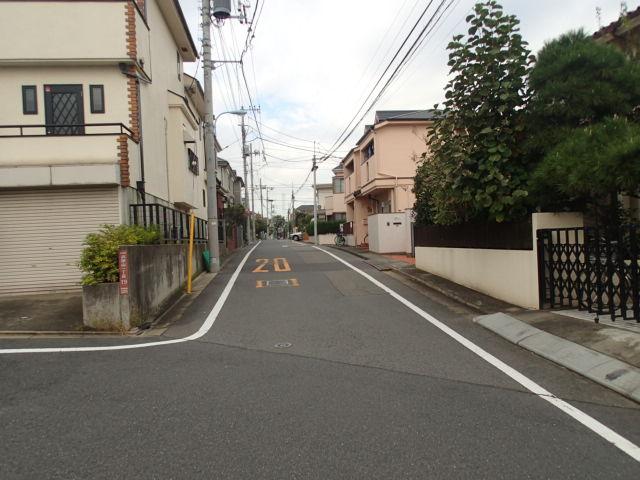 Frontal road. Neighborhood is a residential area of the first kind exclusive residential area.
前面道路。近隣は第一種住居専用地域の住宅街です。
Livingリビング 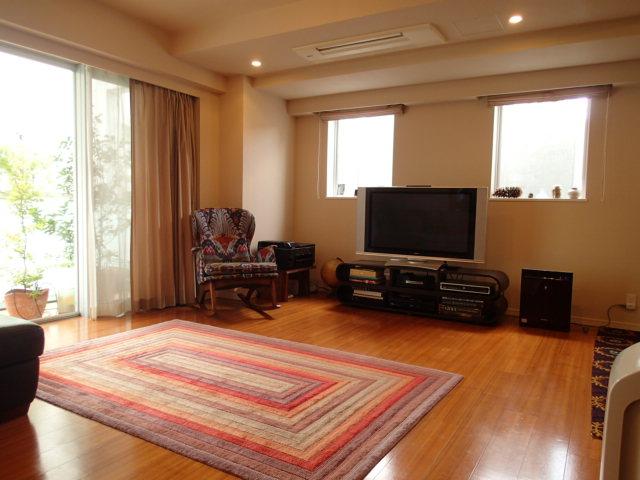 An indoor (11 May 2013) shooting about 25.5 Pledge. You can floor plan change to 3LDK.
室内(2013年11月)撮影約25.5帖あります。3LDKに間取り変更できます。
Balconyバルコニー 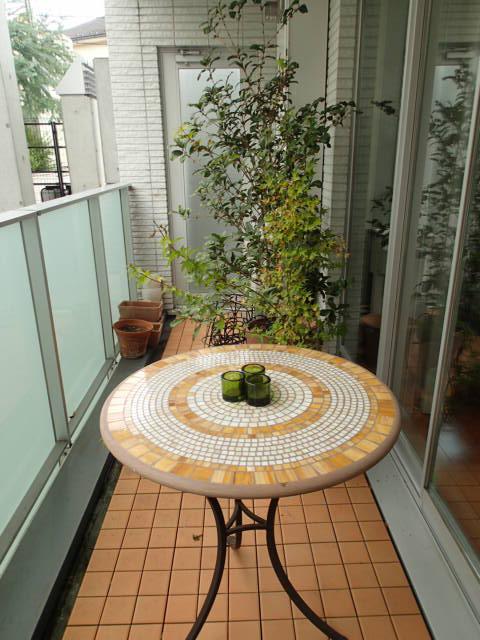 Local (11 May 2013) Shooting
現地(2013年11月)撮影
Bathroom浴室 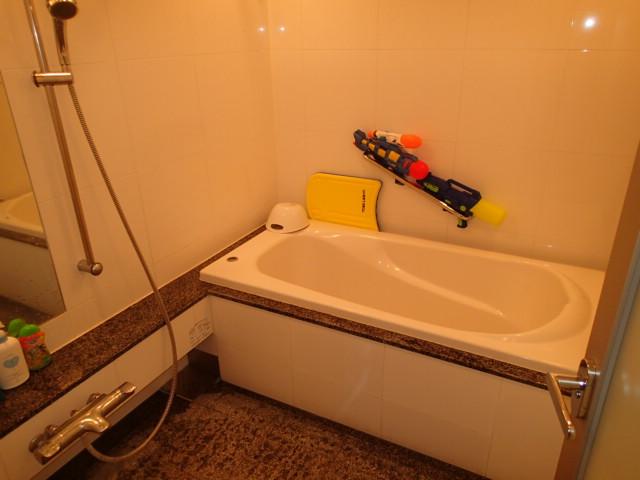 Indoor (11 May 2013) Shooting
室内(2013年11月)撮影
Wash basin, toilet洗面台・洗面所 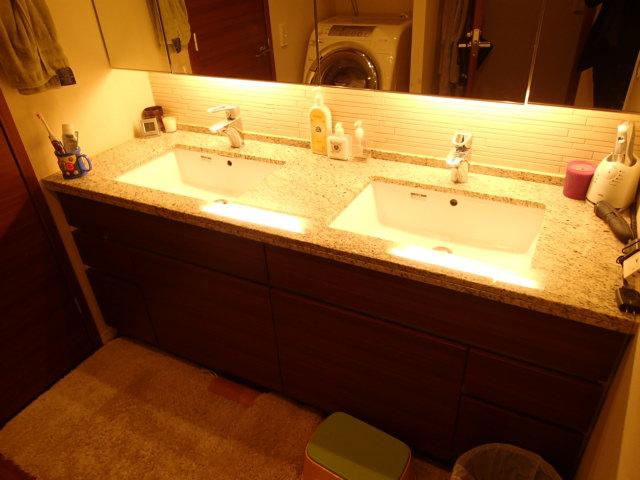 Indoor (11 May 2013) Shooting
室内(2013年11月)撮影
Entrance玄関 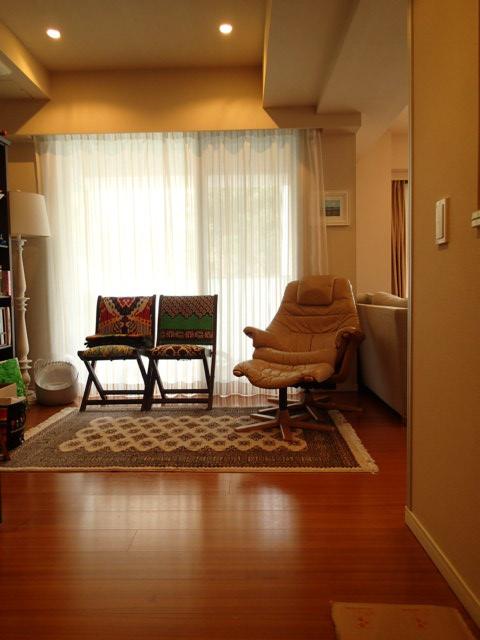 Local (11 May 2013) Shooting
現地(2013年11月)撮影
Otherその他 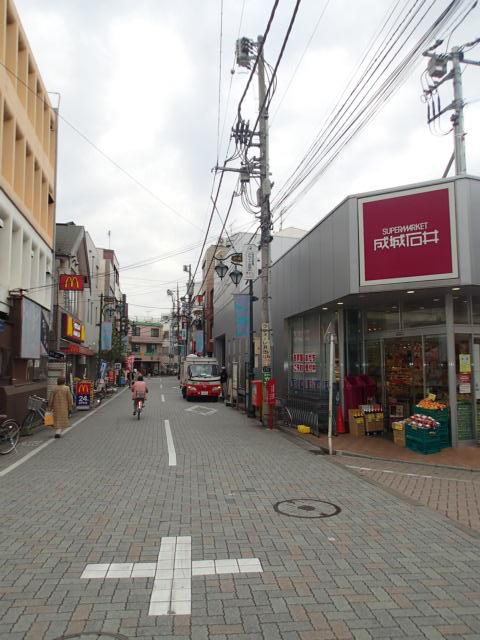 Hamadayama Station. It becomes a mall.
浜田山駅前。商店街になっております。
Local appearance photo現地外観写真 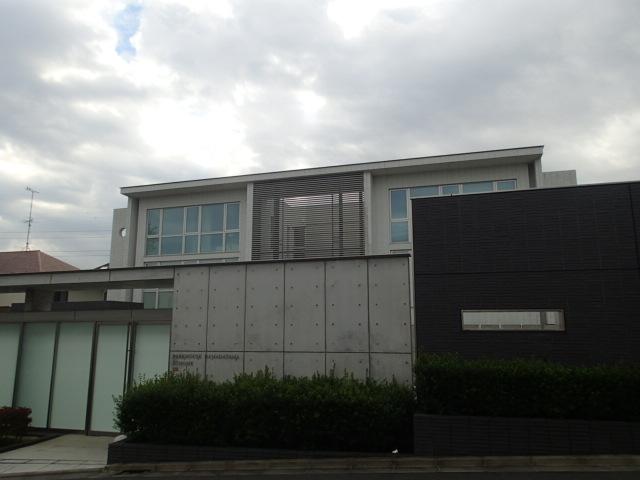 Local (11 May 2013) Shooting
現地(2013年11月)撮影
Location
| 













