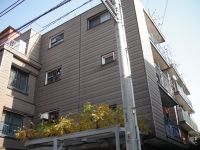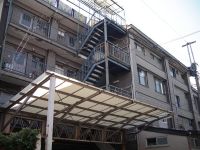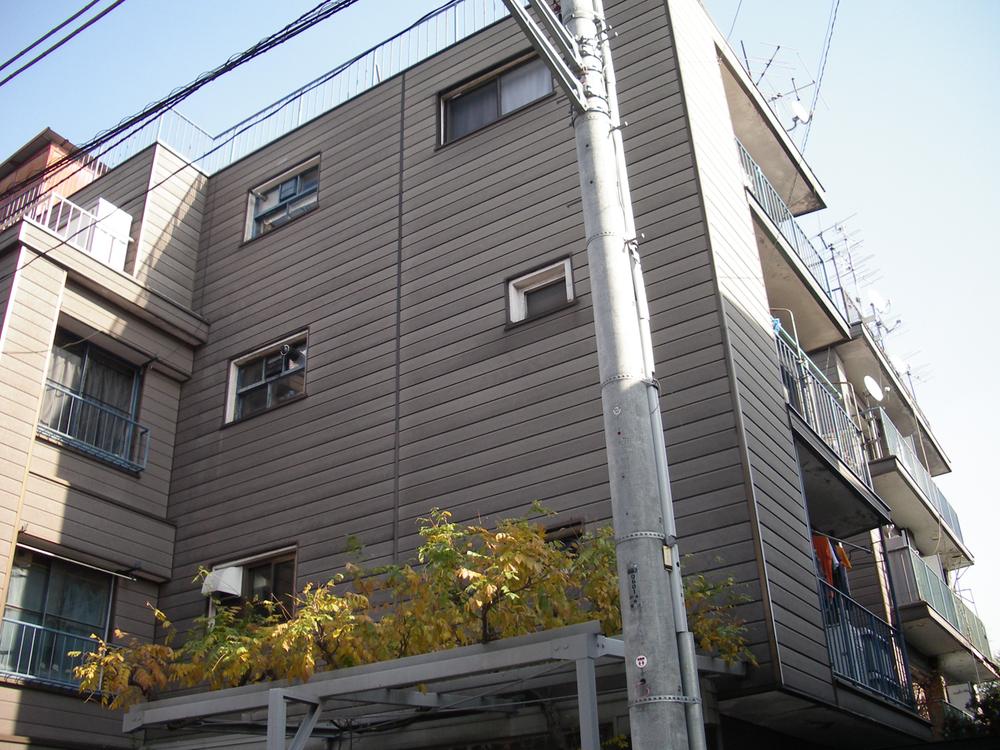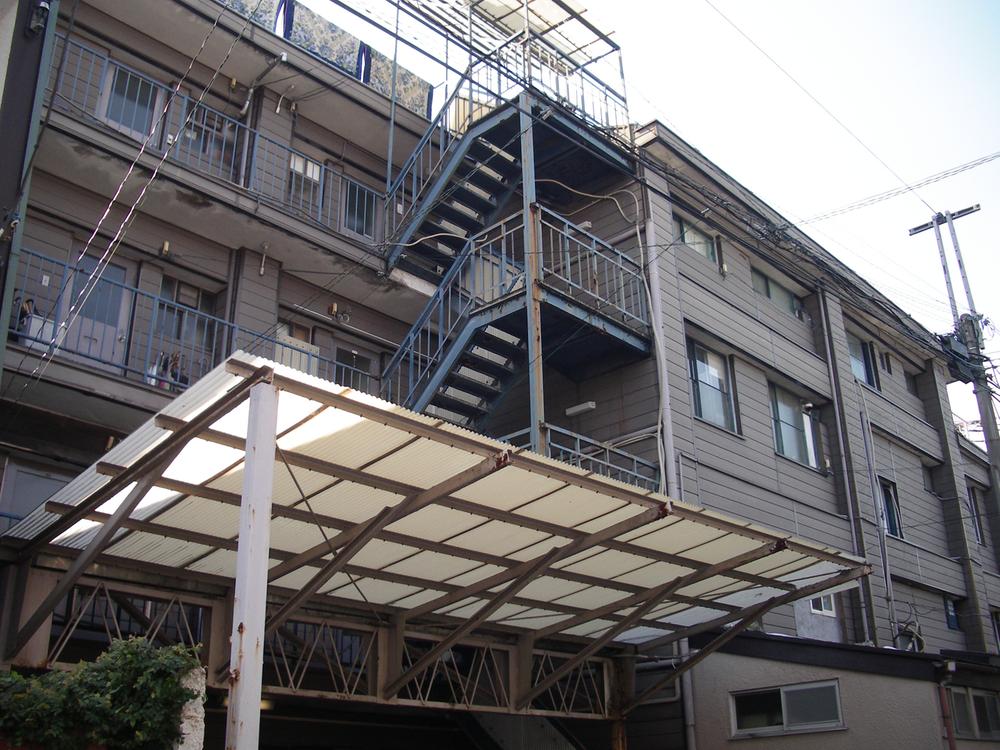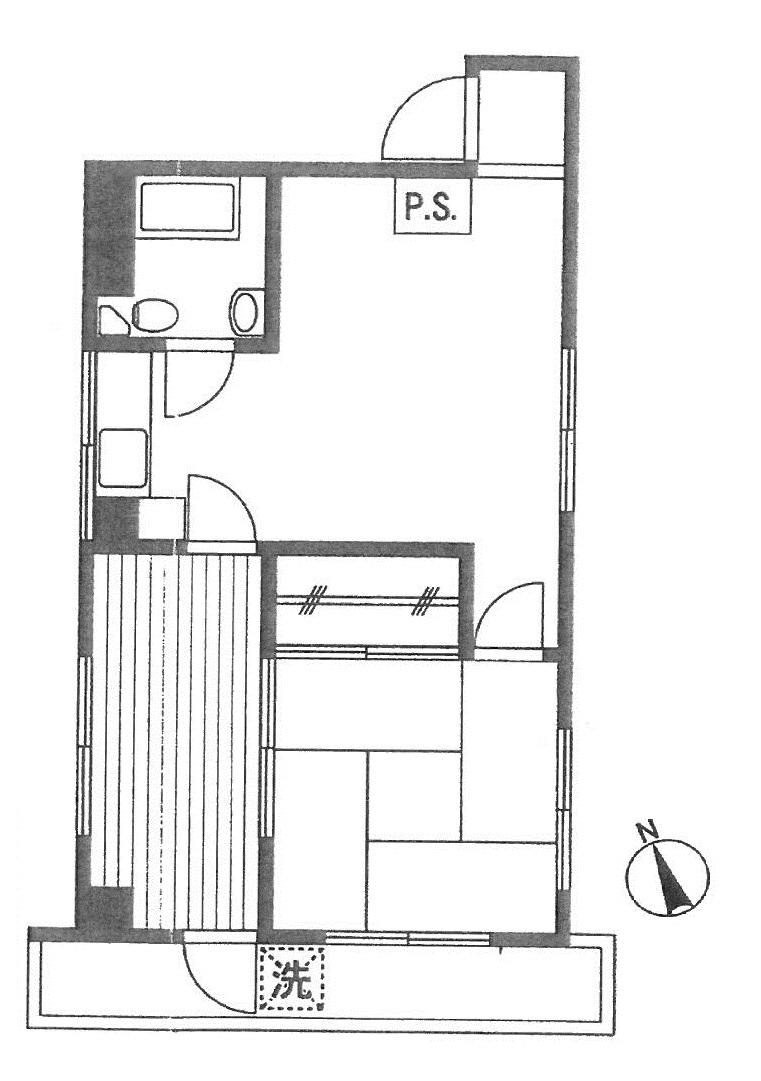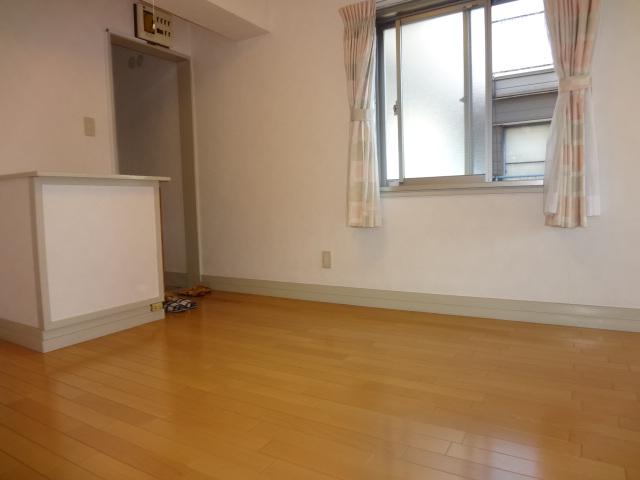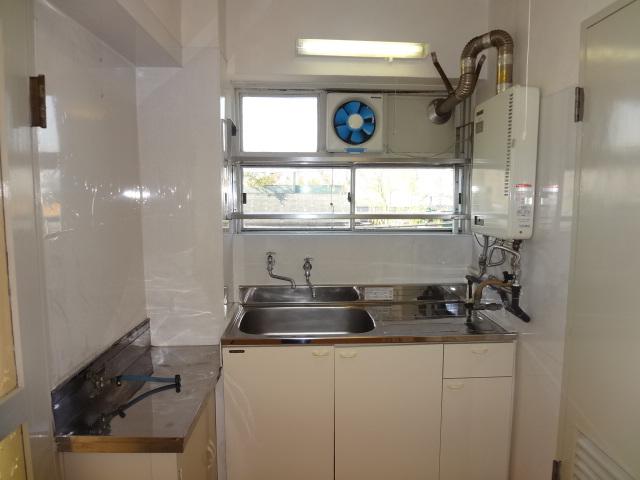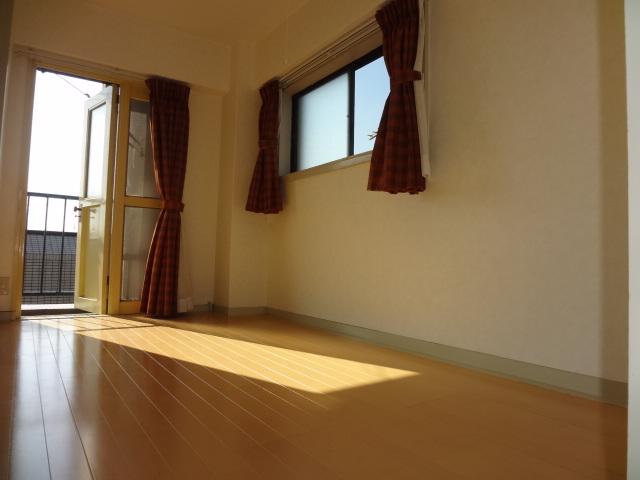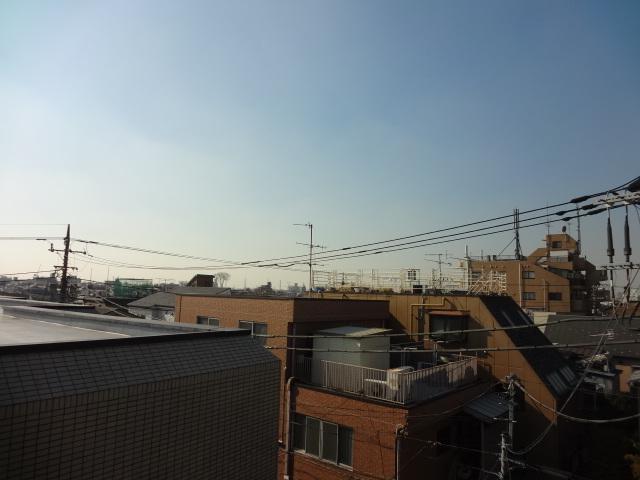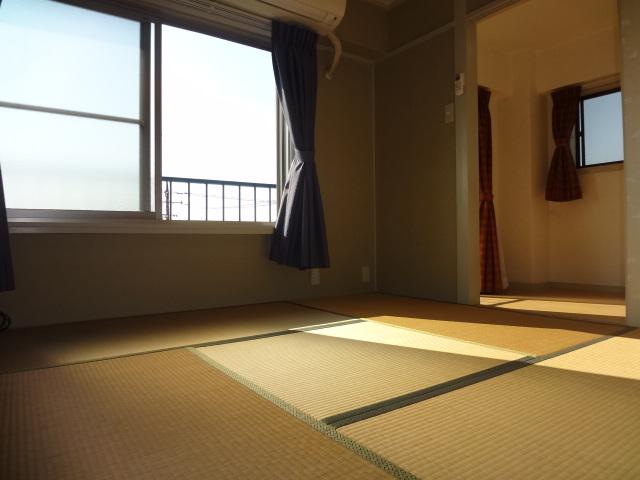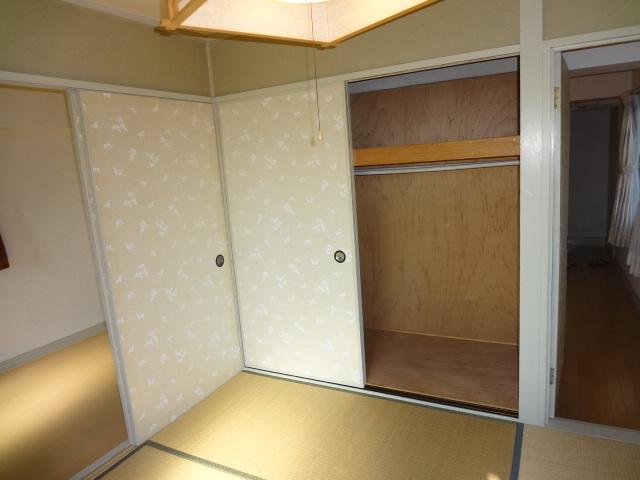|
|
Suginami-ku, Tokyo
東京都杉並区
|
|
JR Chuo Line "Nishiogikubo" walk 12 minutes
JR中央線「西荻窪」歩12分
|
|
◇ ◆ top floor ・ Three direction room Per yang ・ Ventilation good! A taste vintage apartment! ◆ ◇
◇◆最上階・三方角部屋 陽当たり・通風良好! 味のあるビンテージマンション!◆◇
|
|
Facing south, System kitchen, Corner dwelling unit, Yang per good, top floor ・ No upper floor, 3 face lighting, Immediate Available, Super close, South balcony, Bicycle-parking space, Elevator, Ventilation good
南向き、システムキッチン、角住戸、陽当り良好、最上階・上階なし、3面採光、即入居可、スーパーが近い、南面バルコニー、駐輪場、エレベーター、通風良好
|
Features pickup 特徴ピックアップ | | Immediate Available / Super close / Facing south / System kitchen / Corner dwelling unit / Yang per good / top floor ・ No upper floor / 3 face lighting / South balcony / Bicycle-parking space / Ventilation good 即入居可 /スーパーが近い /南向き /システムキッチン /角住戸 /陽当り良好 /最上階・上階なし /3面採光 /南面バルコニー /駐輪場 /通風良好 |
Event information イベント情報 | | Open Room (Please be sure to ask in advance) schedule / January 6 (Monday) ~ January 13 (Monday) Time / 11:00 ~ 16:00 ※ 8 (water) is a day off オープンルーム(事前に必ずお問い合わせください)日程/1月6日(月曜日) ~ 1月13日(月曜日)時間/11:00 ~ 16:00※8(水)はお休みです |
Property name 物件名 | | Green Mansion グリーンマンション |
Price 価格 | | 9.8 million yen 980万円 |
Floor plan 間取り | | 2DK 2DK |
Units sold 販売戸数 | | 1 units 1戸 |
Total units 総戸数 | | 19 units 19戸 |
Occupied area 専有面積 | | 33.39 sq m (center line of wall) 33.39m2(壁芯) |
Other area その他面積 | | Balcony area: 2.31 sq m バルコニー面積:2.31m2 |
Whereabouts floor / structures and stories 所在階/構造・階建 | | 4th floor / RC4 story 4階/RC4階建 |
Completion date 完成時期(築年月) | | December 1964 1964年12月 |
Address 住所 | | Suginami-ku, Tokyo Minamiogikubo 2 東京都杉並区南荻窪2 |
Traffic 交通 | | JR Chuo Line "Nishiogikubo" walk 12 minutes
Inokashira "Kugayama" walk 18 minutes
JR Chuo Line "Ogikubo" walk 18 minutes JR中央線「西荻窪」歩12分
京王井の頭線「久我山」歩18分
JR中央線「荻窪」歩18分
|
Related links 関連リンク | | [Related Sites of this company] 【この会社の関連サイト】 |
Contact お問い合せ先 | | TEL: 0800-603-0511 [Toll free] mobile phone ・ Also available from PHS
Caller ID is not notified
Please contact the "saw SUUMO (Sumo)"
If it does not lead, If the real estate company TEL:0800-603-0511【通話料無料】携帯電話・PHSからもご利用いただけます
発信者番号は通知されません
「SUUMO(スーモ)を見た」と問い合わせください
つながらない方、不動産会社の方は
|
Administrative expense 管理費 | | 1000 yen / Month (self-management) 1000円/月(自主管理) |
Repair reserve 修繕積立金 | | 7000 yen / Month 7000円/月 |
Time residents 入居時期 | | Immediate available 即入居可 |
Whereabouts floor 所在階 | | 4th floor 4階 |
Direction 向き | | South 南 |
Structure-storey 構造・階建て | | RC4 story RC4階建 |
Site of the right form 敷地の権利形態 | | Ownership 所有権 |
Company profile 会社概要 | | <Seller> Governor of Tokyo (10) No. 035181 (Corporation) Tokyo Metropolitan Government Building Lots and Buildings Transaction Business Association (Corporation) metropolitan area real estate Fair Trade Council member Co., Ltd. Nissin housing headquarters Yubinbango164-0001 Nakano-ku, Tokyo Nakano 5-1-18 days God Palace Nakano first floor <売主>東京都知事(10)第035181号(公社)東京都宅地建物取引業協会会員 (公社)首都圏不動産公正取引協議会加盟(株)日新ハウジング本社〒164-0001 東京都中野区中野5-1-18 日神パレス中野1階 |
Construction 施工 | | (Ltd.) Nishigumi (株)西組 |
