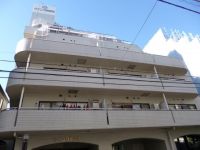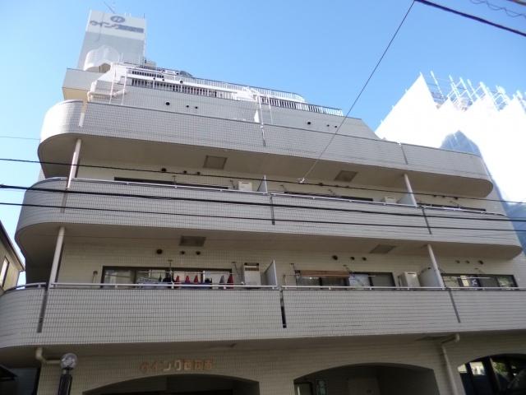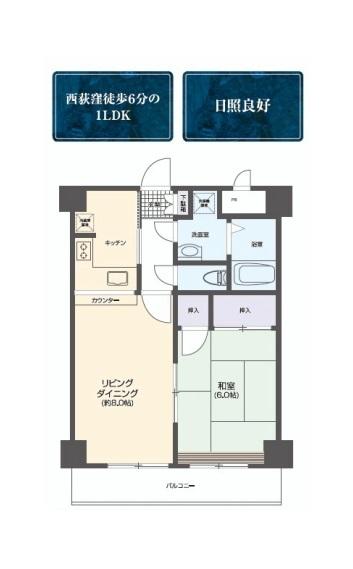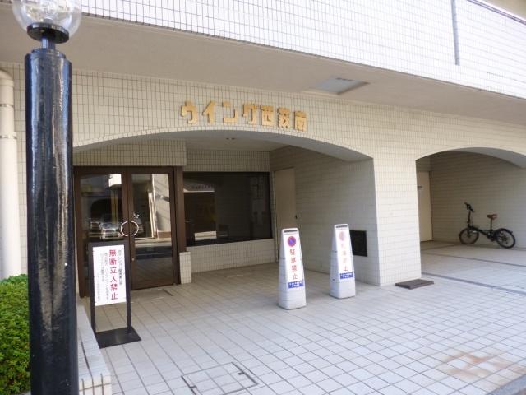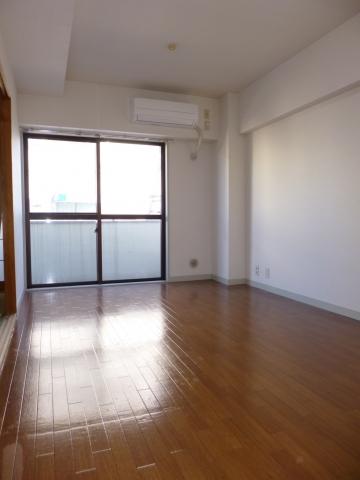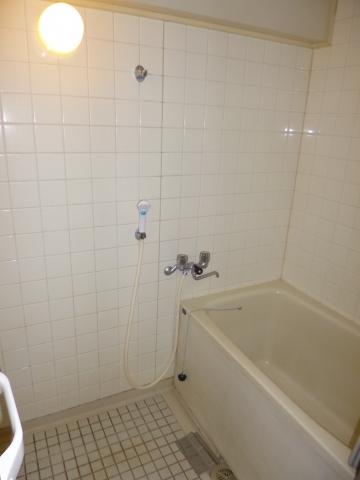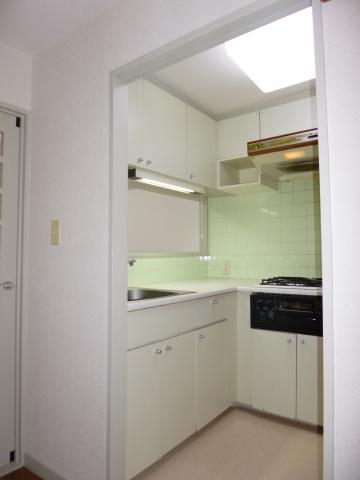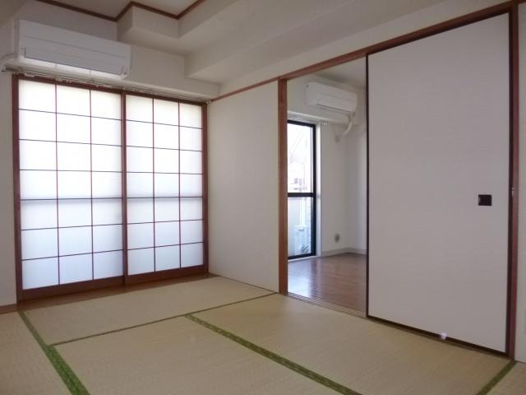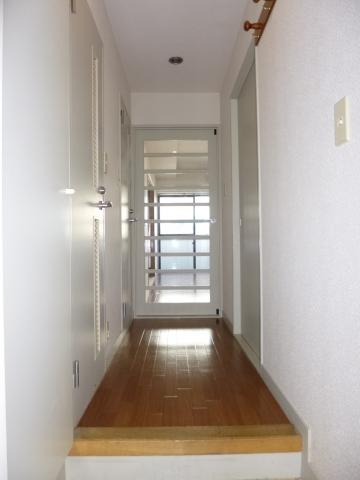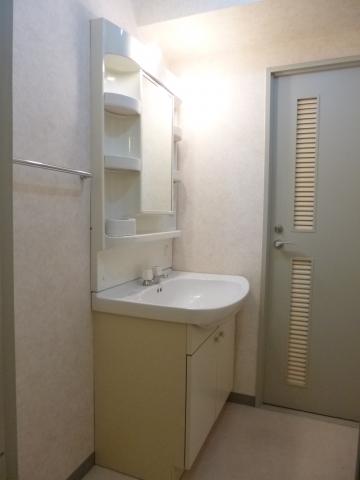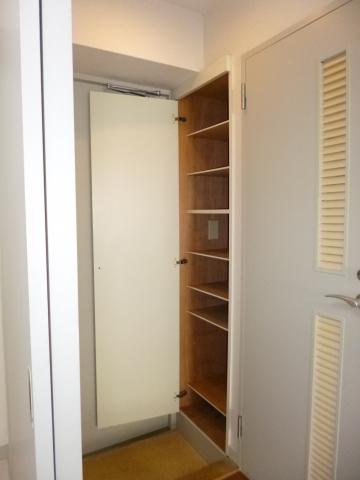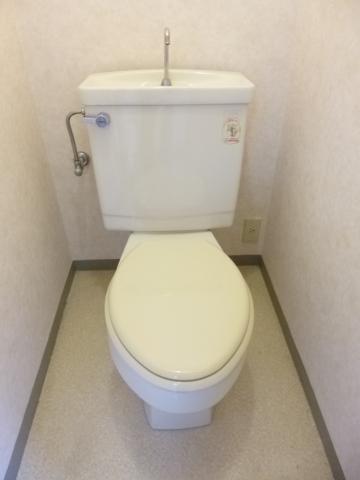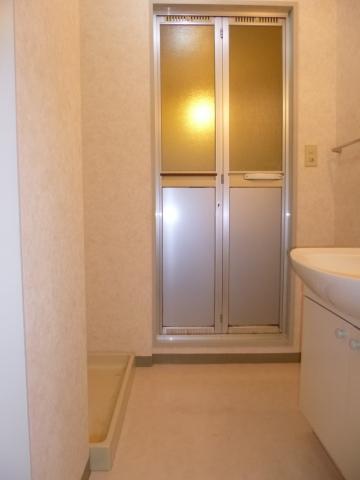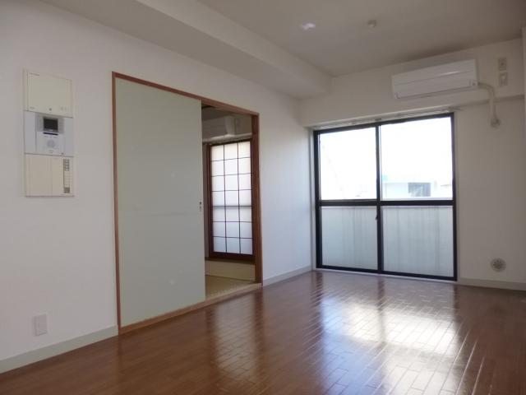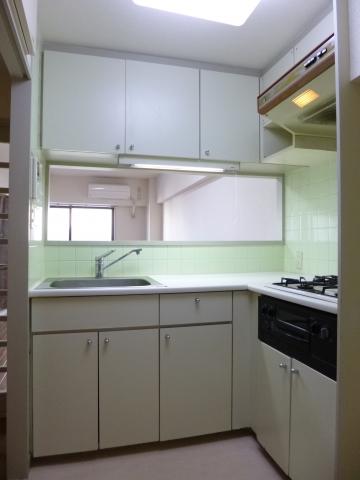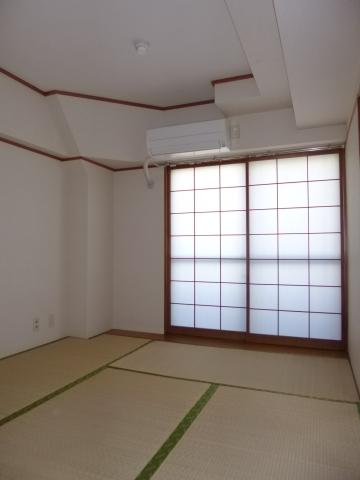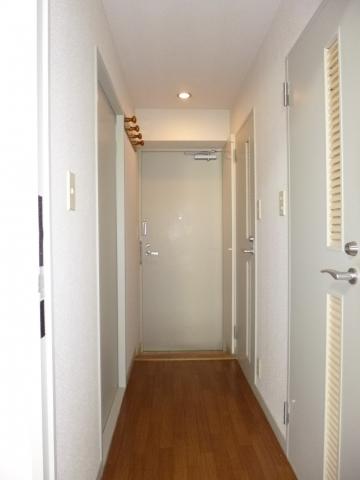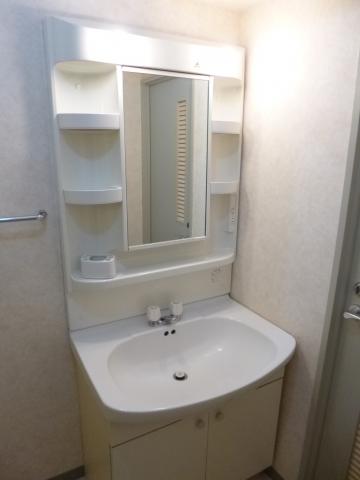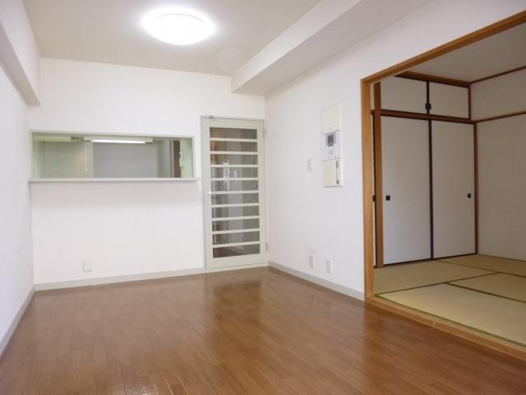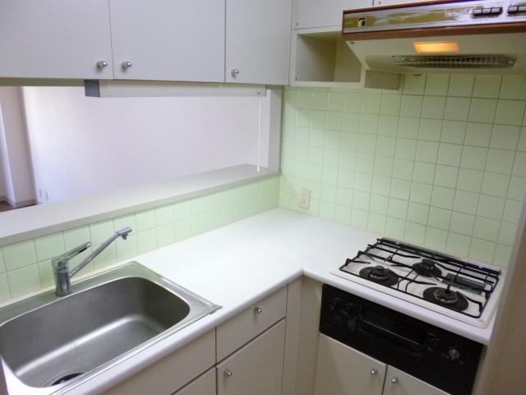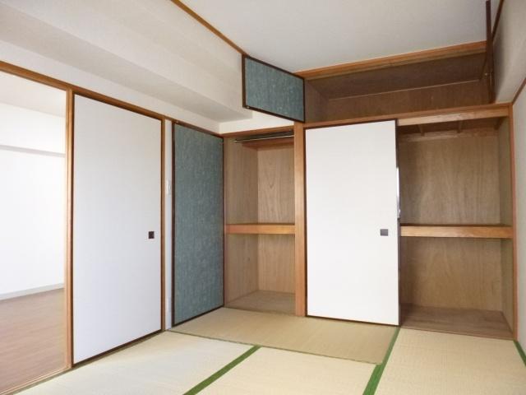|
|
Suginami-ku, Tokyo
東京都杉並区
|
|
JR Chuo Line "Nishiogikubo" walk 6 minutes
JR中央線「西荻窪」歩6分
|
|
Next to the LD is a good Japanese-style user-friendly Southeast-facing balcony Yang per good JR center ・ Sobu Line Nishiogikubo Station 6 mins
LDの隣が使い勝手の良い和室です東南向きバルコニー 陽当り良好JR中央・総武線 西荻窪駅 徒歩6分
|
|
It is versatile because it is Japanese-style room next to the living room, Easy-to-use. The kitchen is L-shaped ・ With counter. It is around the station is convenient to the life there is Seiyu and a variety of shops. ■ auto lock ■ Parking Space Available (empty confirmation required) ■ Gas water heater
リビングの隣が和室なので用途が広く、使いやすいです。キッチンはL字型・カウンター付。駅周辺には西友や様々な店があり生活に便利です。■オートロック■駐輪場あり(空要確認)■ガス給湯器
|
Features pickup 特徴ピックアップ | | System kitchen / Yang per good / Southeast direction / Elevator / All room 6 tatami mats or more システムキッチン /陽当り良好 /東南向き /エレベーター /全居室6畳以上 |
Property name 物件名 | | Wing Nishiogiminami ウイング西荻南 |
Price 価格 | | 26,800,000 yen 2680万円 |
Floor plan 間取り | | 1LDK 1LDK |
Units sold 販売戸数 | | 1 units 1戸 |
Total units 総戸数 | | 45 units 45戸 |
Occupied area 専有面積 | | 42.18 sq m (12.75 tsubo) (center line of wall) 42.18m2(12.75坪)(壁芯) |
Other area その他面積 | | Balcony area: 6.66 sq m バルコニー面積:6.66m2 |
Whereabouts floor / structures and stories 所在階/構造・階建 | | 4th floor / SRC7 story 4階/SRC7階建 |
Completion date 完成時期(築年月) | | June 1987 1987年6月 |
Address 住所 | | Suginami-ku, Tokyo Nishiogiminami 2 東京都杉並区西荻南2 |
Traffic 交通 | | JR Chuo Line "Nishiogikubo" walk 6 minutes
Inokashira "Mitakadai" walk 22 minutes
Inokashira "Kugayama" walk 21 minutes JR中央線「西荻窪」歩6分
京王井の頭線「三鷹台」歩22分
京王井の頭線「久我山」歩21分
|
Related links 関連リンク | | [Related Sites of this company] 【この会社の関連サイト】 |
Person in charge 担当者より | | The person in charge Yamaguchi Kazuhiro Age: 50s 担当者山口 和博年齢:50代 |
Contact お問い合せ先 | | TEL: 0800-603-2360 [Toll free] mobile phone ・ Also available from PHS
Caller ID is not notified
Please contact the "saw SUUMO (Sumo)"
If it does not lead, If the real estate company TEL:0800-603-2360【通話料無料】携帯電話・PHSからもご利用いただけます
発信者番号は通知されません
「SUUMO(スーモ)を見た」と問い合わせください
つながらない方、不動産会社の方は
|
Administrative expense 管理費 | | 12,000 yen / Month (consignment (cyclic)) 1万2000円/月(委託(巡回)) |
Repair reserve 修繕積立金 | | 6900 yen / Month 6900円/月 |
Time residents 入居時期 | | Immediate available 即入居可 |
Whereabouts floor 所在階 | | 4th floor 4階 |
Direction 向き | | Southeast 南東 |
Overview and notices その他概要・特記事項 | | Contact: Yamaguchi Kazuhiro 担当者:山口 和博 |
Structure-storey 構造・階建て | | SRC7 story SRC7階建 |
Site of the right form 敷地の権利形態 | | Ownership 所有権 |
Use district 用途地域 | | Residential 近隣商業 |
Parking lot 駐車場 | | Sky Mu 空無 |
Company profile 会社概要 | | <Mediation> Governor of Tokyo (5) No. 072105 (Ltd.) com housing real estate distribution part Yubinbango151-0061 Shibuya-ku, Tokyo Hatsudai 1-37-11 <仲介>東京都知事(5)第072105号(株)コムハウジング不動産流通部〒151-0061 東京都渋谷区初台1-37-11 |
Construction 施工 | | Nissin Construction Co., Ltd. 日新建設(株) |
