Used Apartments » Kanto » Tokyo » Suginami
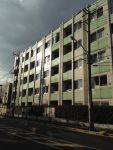 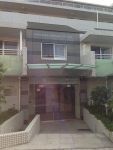
| | Suginami-ku, Tokyo 東京都杉並区 |
| Tokyo Metro Marunouchi Line "Minami Asagaya" walk 12 minutes 東京メトロ丸ノ内線「南阿佐ヶ谷」歩12分 |
| Corner dwelling unit, Facing south, Yang per good, Bathroom Dryer, Delivery Box, System kitchen, A quiet residential area, Face-to-face kitchen, Elevator, Otobasu, Mu front building 角住戸、南向き、陽当り良好、浴室乾燥機、宅配ボックス、システムキッチン、閑静な住宅地、対面式キッチン、エレベーター、オートバス、前面棟無 |
| Corner dwelling unit, Facing south, Yang per good, Bathroom Dryer, Delivery Box, System kitchen, A quiet residential area, Face-to-face kitchen, Elevator, Otobasu, Mu front building 角住戸、南向き、陽当り良好、浴室乾燥機、宅配ボックス、システムキッチン、閑静な住宅地、対面式キッチン、エレベーター、オートバス、前面棟無 |
Features pickup 特徴ピックアップ | | Facing south / System kitchen / Bathroom Dryer / Corner dwelling unit / Yang per good / A quiet residential area / Face-to-face kitchen / Elevator / Otobasu / Mu front building / Delivery Box 南向き /システムキッチン /浴室乾燥機 /角住戸 /陽当り良好 /閑静な住宅地 /対面式キッチン /エレベーター /オートバス /前面棟無 /宅配ボックス | Property name 物件名 | | Dynasty Minami Asagaya ダイナシティ南阿佐ヶ谷 | Price 価格 | | 42,800,000 yen 4280万円 | Floor plan 間取り | | 2LDK 2LDK | Units sold 販売戸数 | | 1 units 1戸 | Total units 総戸数 | | 37 units 37戸 | Occupied area 専有面積 | | 68.14 sq m (center line of wall) 68.14m2(壁芯) | Other area その他面積 | | Balcony area: 5.86 sq m バルコニー面積:5.86m2 | Whereabouts floor / structures and stories 所在階/構造・階建 | | Second floor / RC5 story 2階/RC5階建 | Completion date 完成時期(築年月) | | November 2004 2004年11月 | Address 住所 | | Suginami-ku, Tokyo Naritahigashi 3 東京都杉並区成田東3 | Traffic 交通 | | Tokyo Metro Marunouchi Line "Minami Asagaya" walk 12 minutes 東京メトロ丸ノ内線「南阿佐ヶ谷」歩12分
| Related links 関連リンク | | [Related Sites of this company] 【この会社の関連サイト】 | Person in charge 担当者より | | Person in charge of real-estate and building Onuma Hayato Age: 20 Daigyokai Experience: 3 years ", Chuo-ku, ・ Please leave me your if it is a thing of the Koto "! Hometown: Chiba Prefecture 担当者宅建尾沼 勇人年齢:20代業界経験:3年「中央区・江東区」の事なら私にお任せください!出身:千葉県 | Contact お問い合せ先 | | TEL: 0120-984841 [Toll free] Please contact the "saw SUUMO (Sumo)" TEL:0120-984841【通話料無料】「SUUMO(スーモ)を見た」と問い合わせください | Administrative expense 管理費 | | 15,310 yen / Month (consignment (cyclic)) 1万5310円/月(委託(巡回)) | Repair reserve 修繕積立金 | | 5500 yen / Month 5500円/月 | Time residents 入居時期 | | Consultation 相談 | Whereabouts floor 所在階 | | Second floor 2階 | Direction 向き | | South 南 | Overview and notices その他概要・特記事項 | | Contact: Onuma Hayato 担当者:尾沼 勇人 | Structure-storey 構造・階建て | | RC5 story RC5階建 | Site of the right form 敷地の権利形態 | | Ownership 所有権 | Use district 用途地域 | | Residential 近隣商業 | Company profile 会社概要 | | <Mediation> Minister of Land, Infrastructure and Transport (6) No. 004139 (Ltd.) Daikyo Riarudo Tsukishima shop / Telephone reception → Headquarters: Tokyo Yubinbango104-0052, Chuo-ku, Tokyo Tsukishima 3-13-4 YoshiToshi building the fifth floor <仲介>国土交通大臣(6)第004139号(株)大京リアルド月島店/電話受付→本社:東京〒104-0052 東京都中央区月島3-13-4 善利ビル5階 | Construction 施工 | | Tada Corporation (Corporation) 多田建設(株) |
Local appearance photo現地外観写真 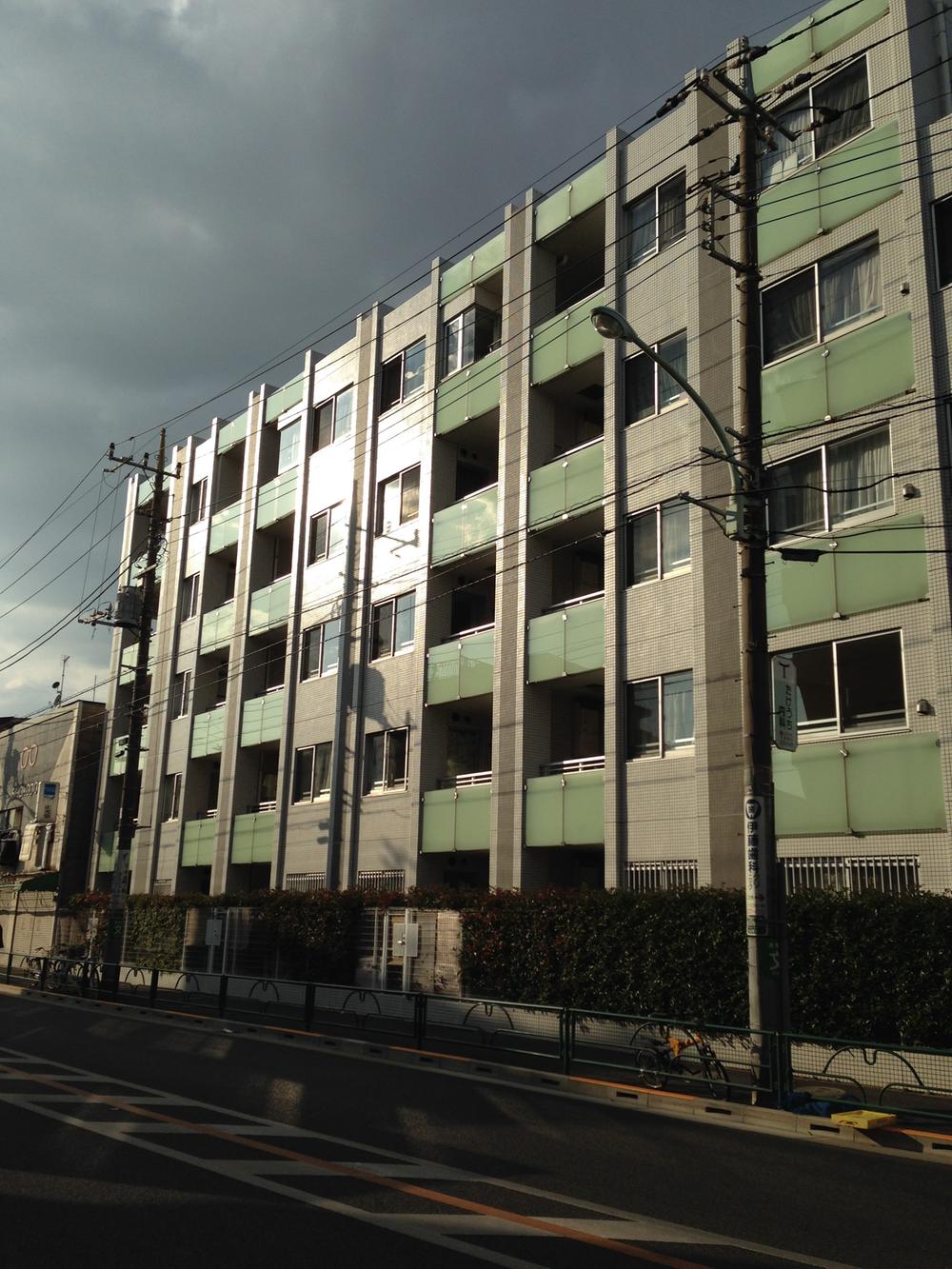 Local (11 May 2013) Shooting
現地(2013年11月)撮影
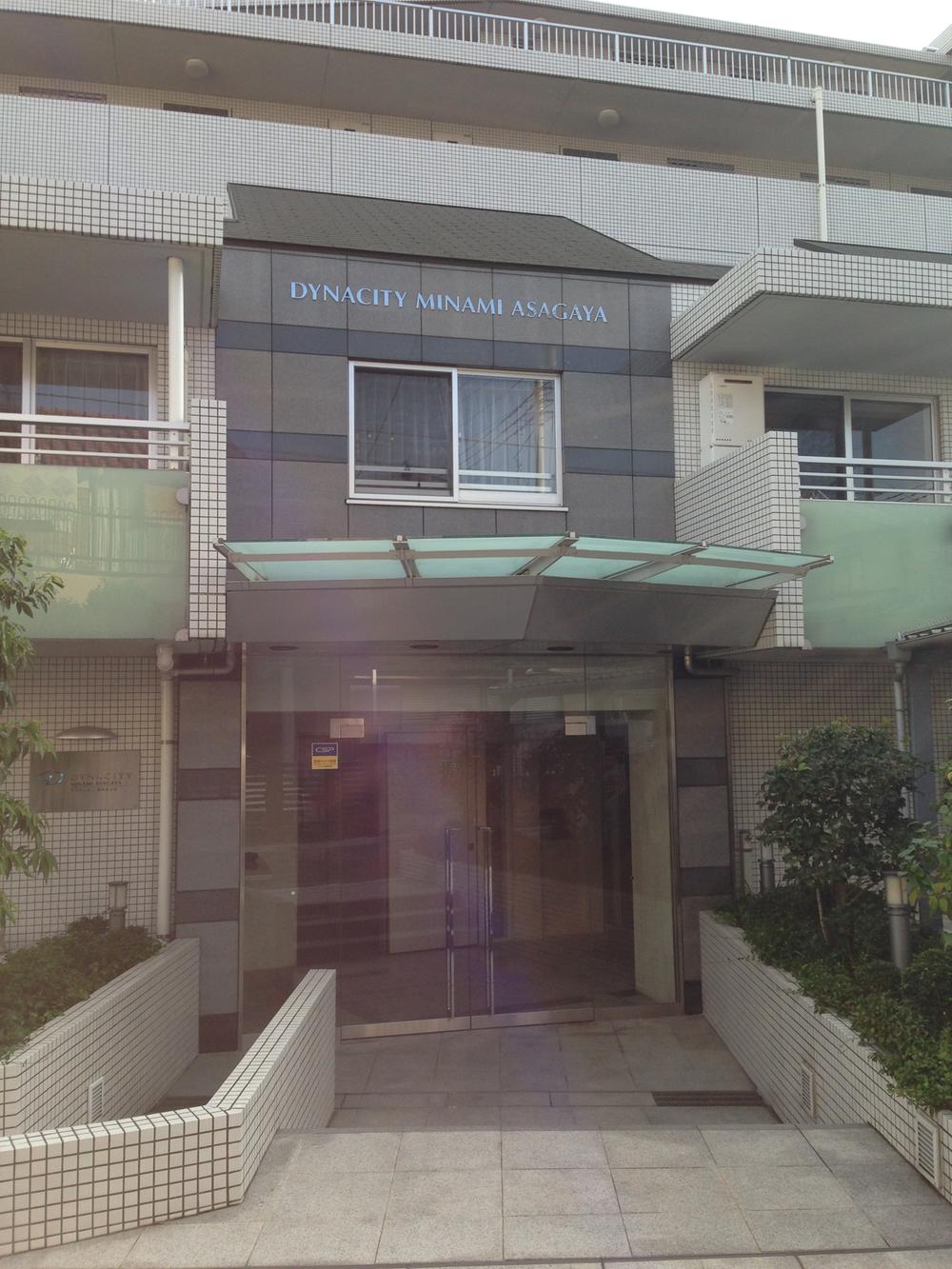 Local (11 May 2013) Shooting
現地(2013年11月)撮影
Floor plan間取り図 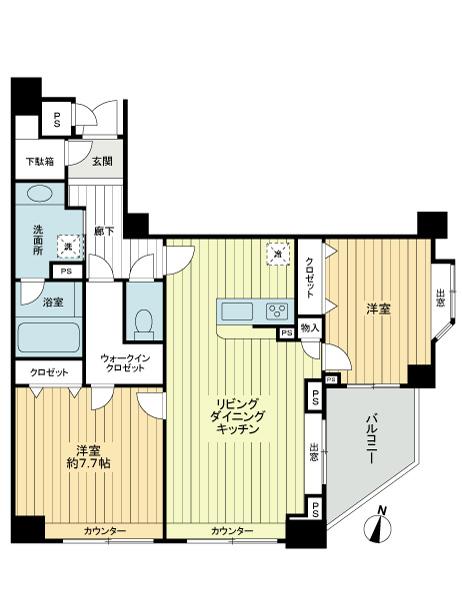 2LDK, Price 42,800,000 yen, Occupied area 68.14 sq m , Balcony area 5.86 sq m 2LDK, Corner room
2LDK、価格4280万円、専有面積68.14m2、バルコニー面積5.86m2 2LDK、角部屋
Livingリビング 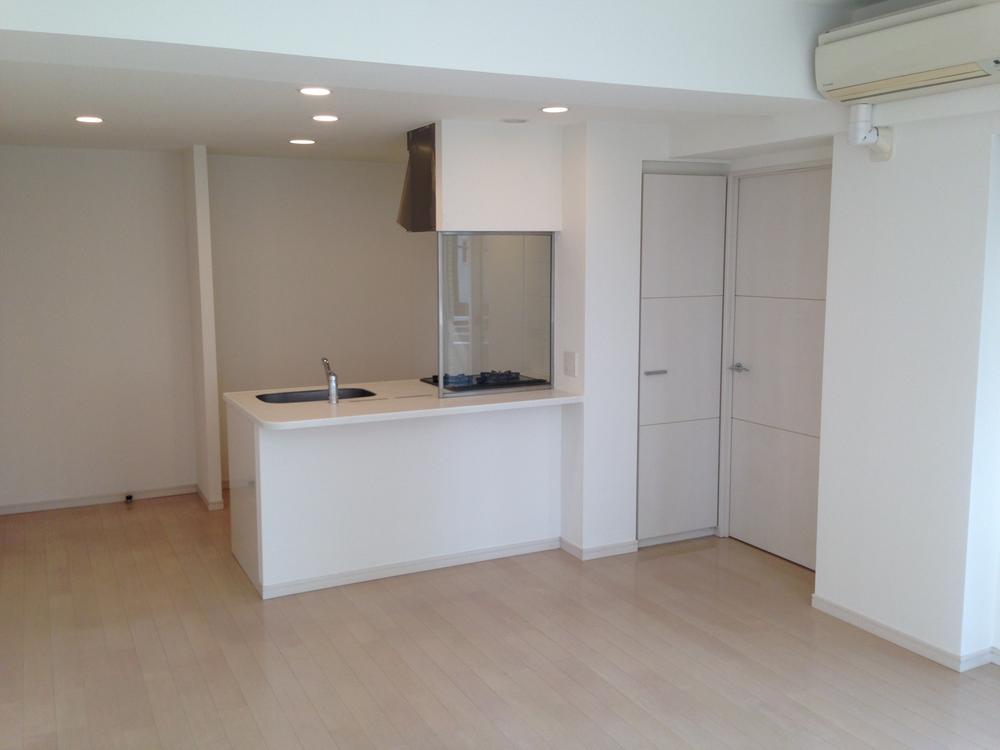 Indoor (11 May 2013) Shooting
室内(2013年11月)撮影
Bathroom浴室 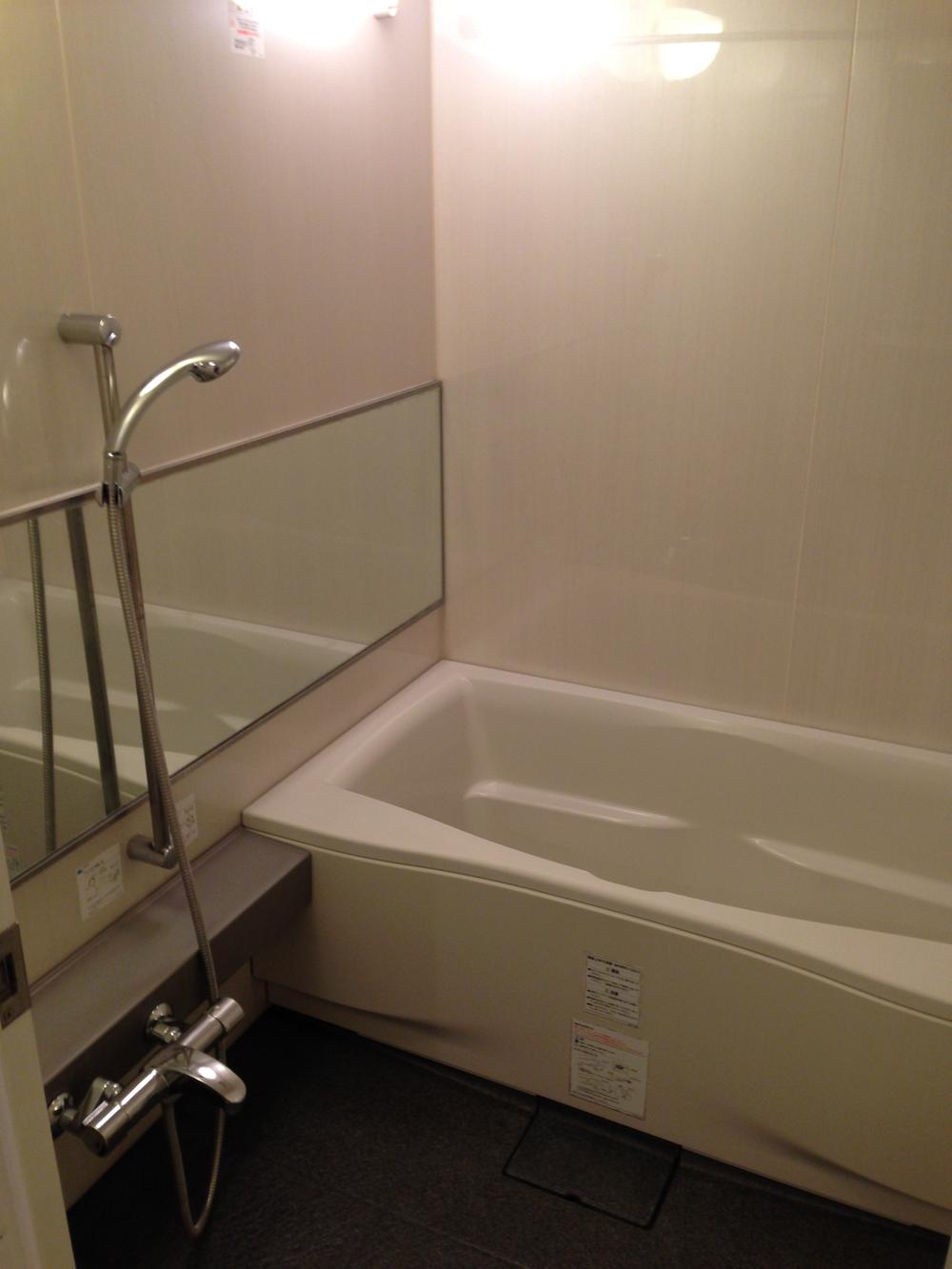 Indoor (11 May 2013) Shooting
室内(2013年11月)撮影
Kitchenキッチン 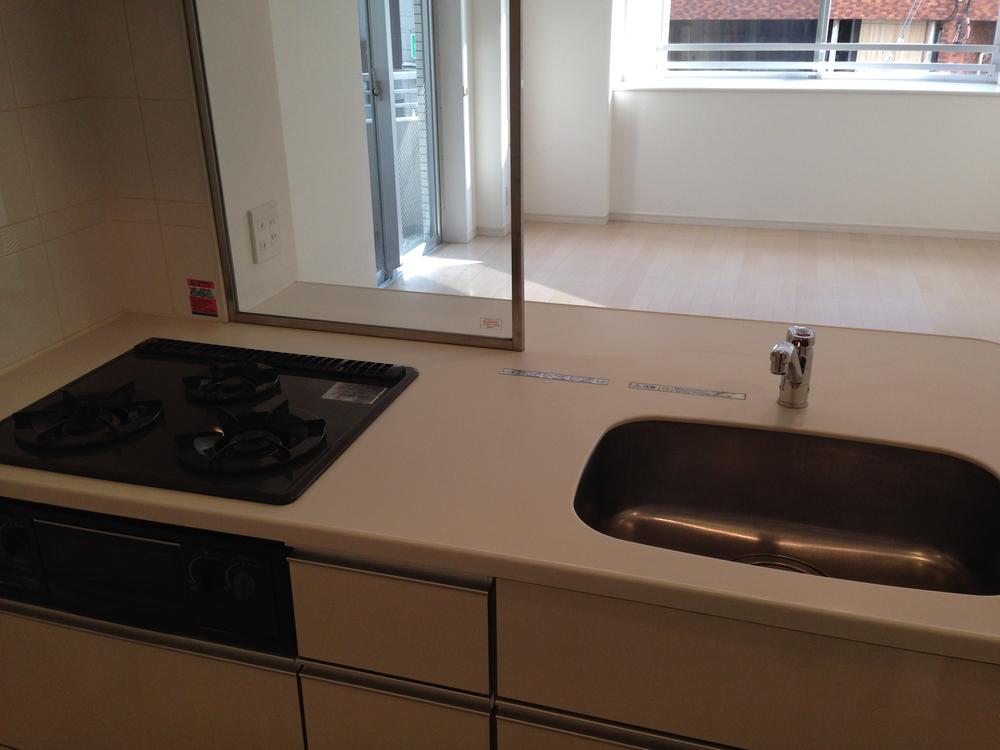 Indoor (11 May 2013) Shooting
室内(2013年11月)撮影
Non-living roomリビング以外の居室 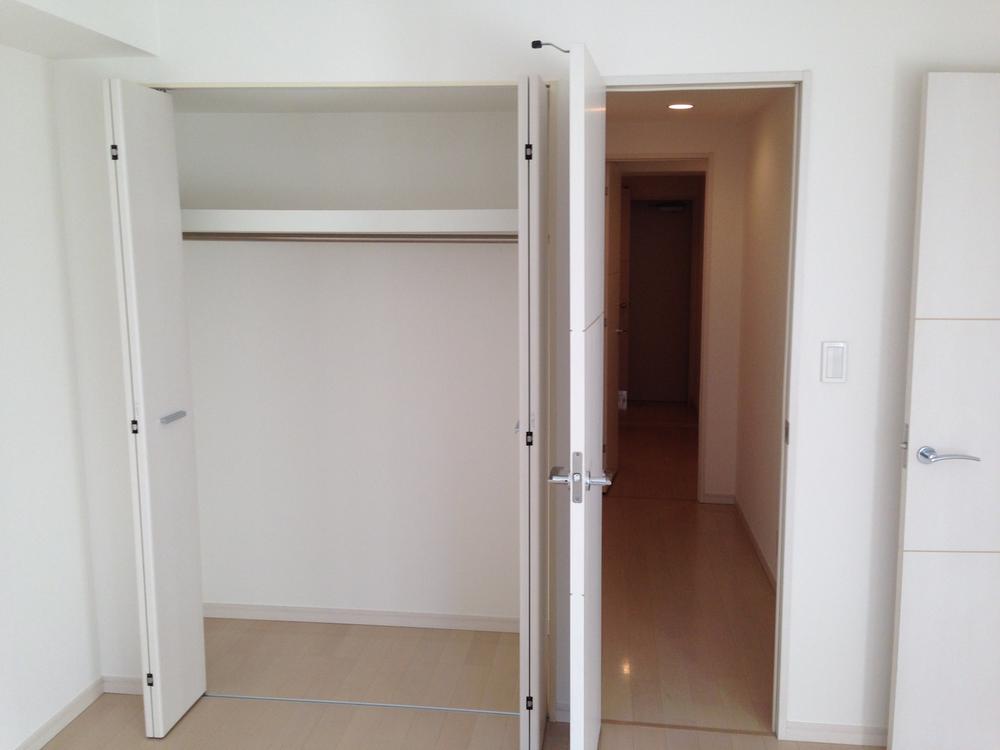 Indoor (11 May 2013) Shooting
室内(2013年11月)撮影
Wash basin, toilet洗面台・洗面所 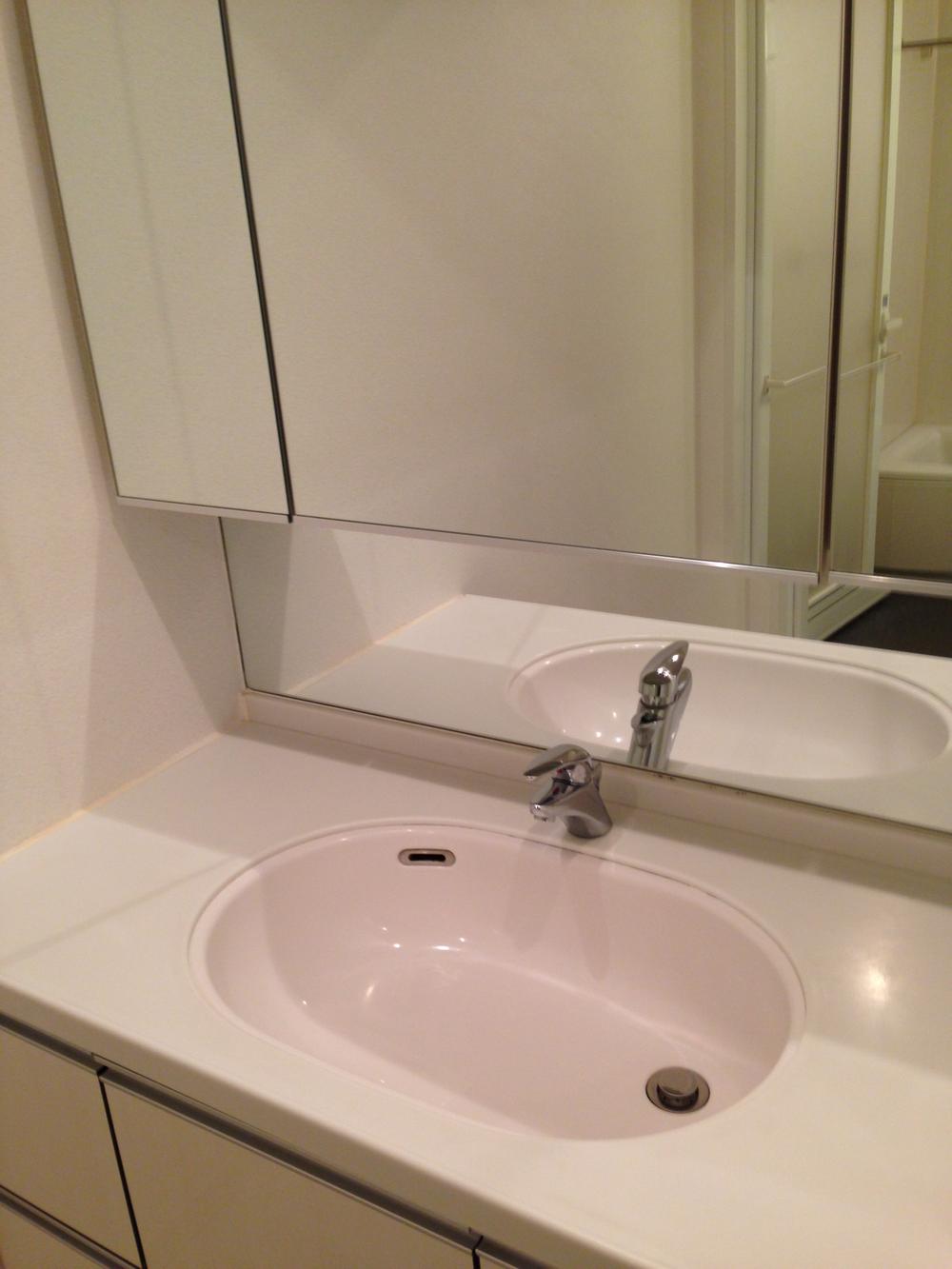 Indoor (11 May 2013) Shooting
室内(2013年11月)撮影
Receipt収納 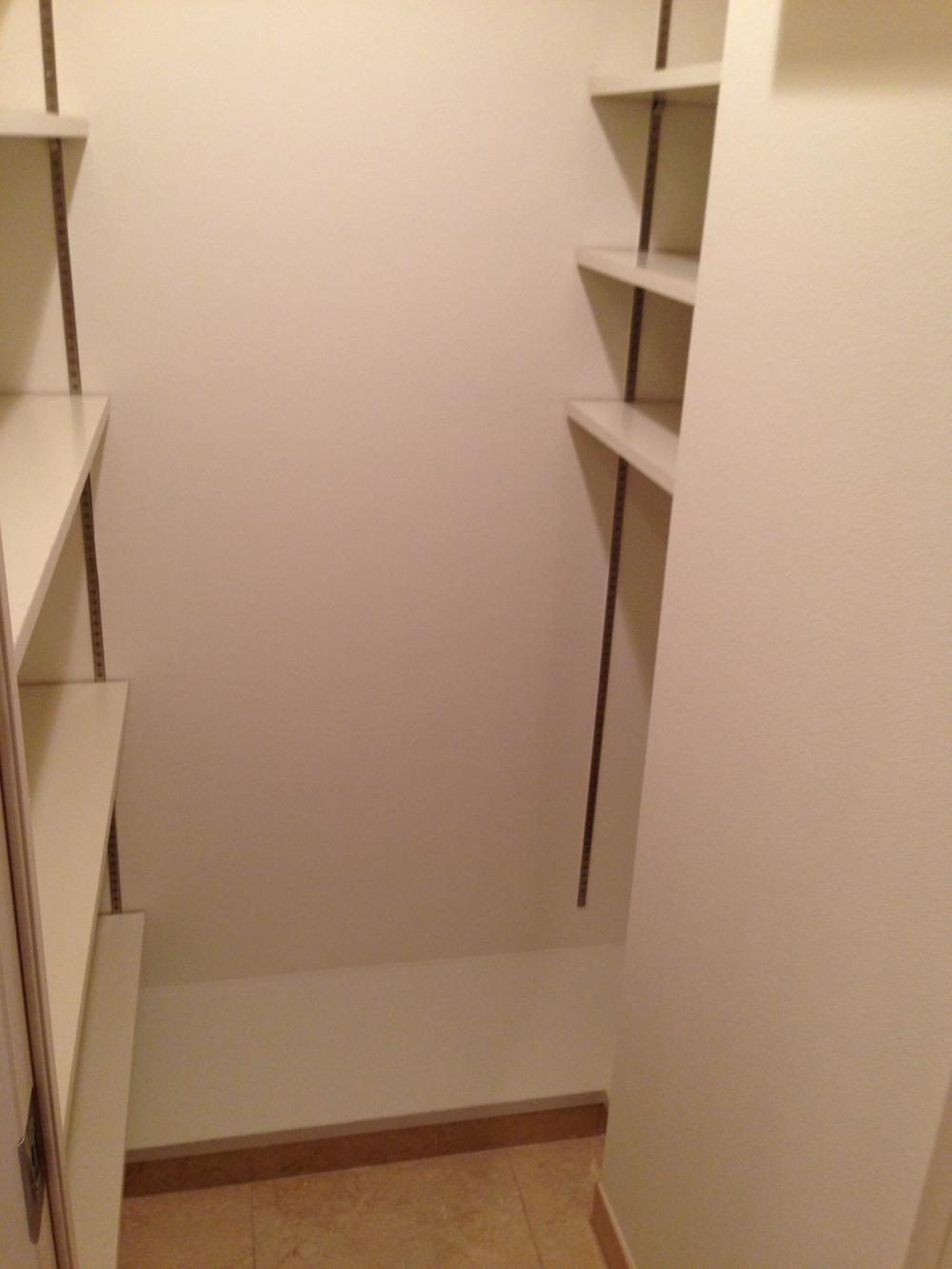 Indoor (11 May 2013) Shooting
室内(2013年11月)撮影
Toiletトイレ 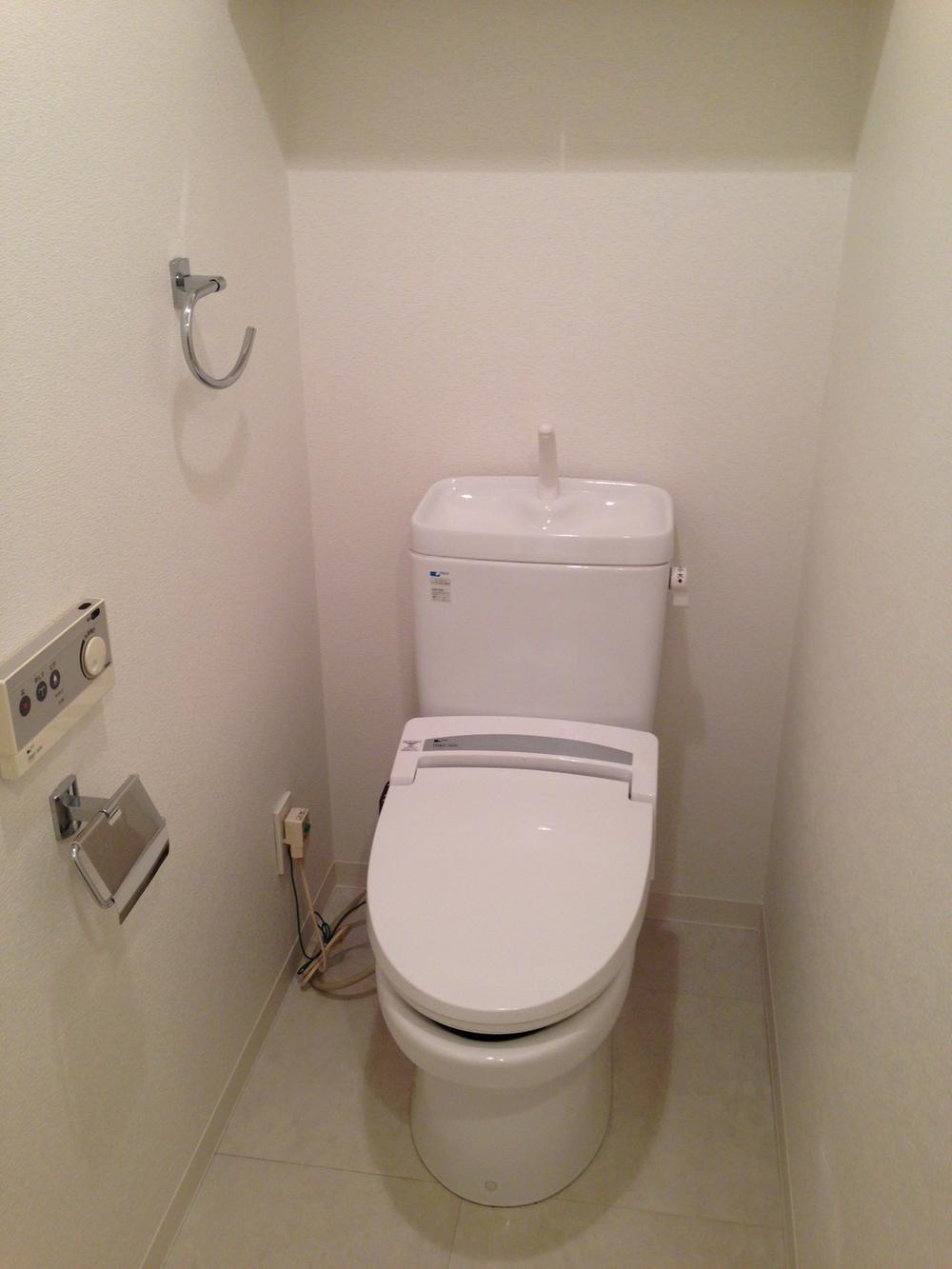 Indoor (11 May 2013) Shooting
室内(2013年11月)撮影
Balconyバルコニー 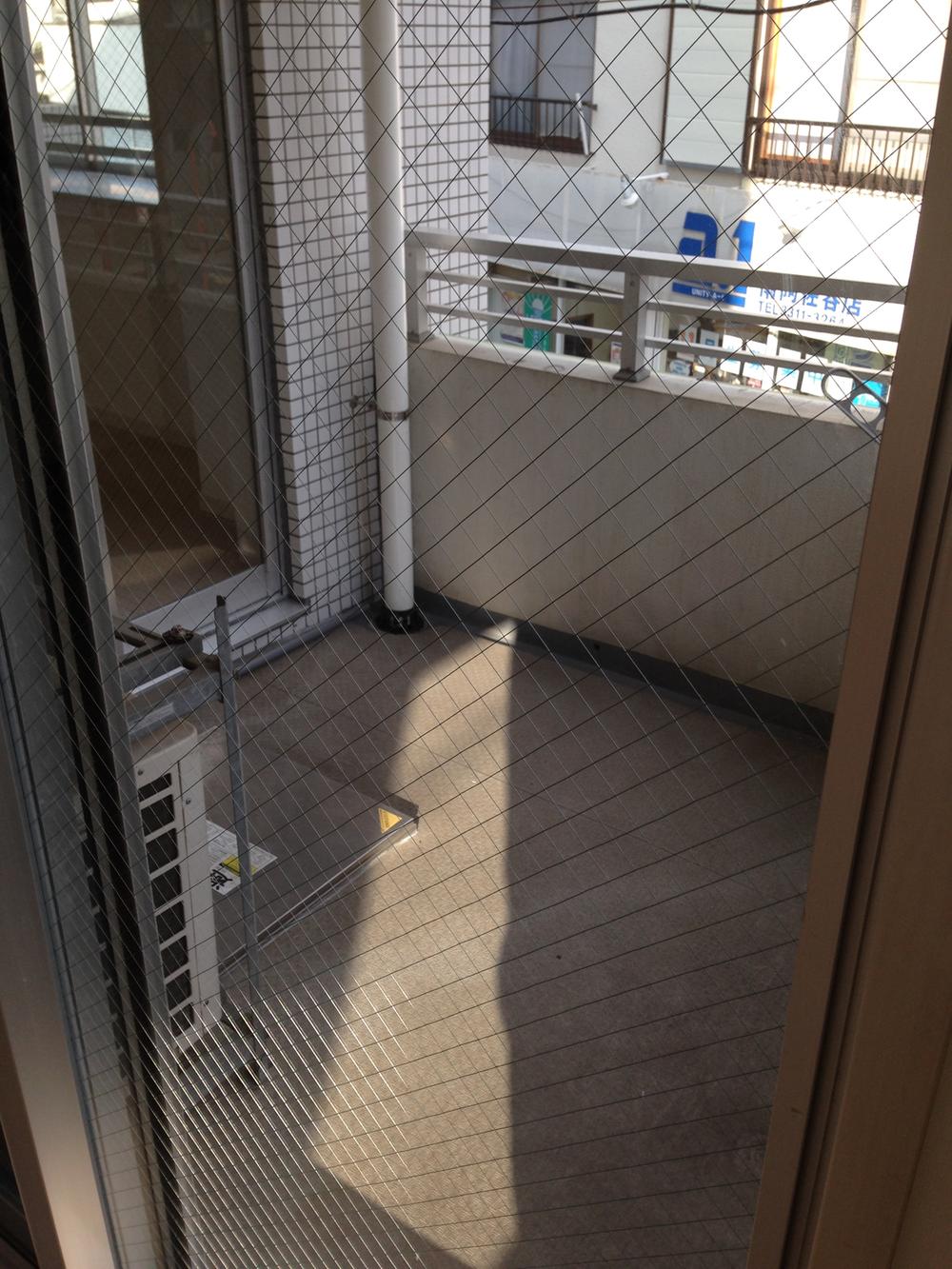 Local (11 May 2013) Shooting
現地(2013年11月)撮影
Location
|












