Used Apartments » Kanto » Tokyo » Suginami
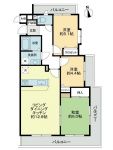 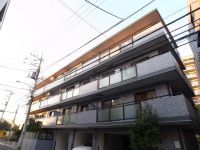
| | Suginami-ku, Tokyo 東京都杉並区 |
| Inokashira "Takaido" walk 6 minutes 京王井の頭線「高井戸」歩6分 |
| ◆ New interior renovation completed (March completion 25 years the end of November) ◆ MinamiMuko ・ Corner room ・ Good per sun ◆ Balcony area: 18.94 sq m ◆新規内装リフォーム済(平成25年11月末完工)◆南向・角部屋・陽当たり良好◆バルコニー面積:18.94m2 |
| Immediate Available, Interior renovation, System kitchen, Corner dwelling unit, Yang per good, All room storageese-style room, Security enhancement, Southeast direction, Flooring Chokawa, High-function toilet 即入居可、内装リフォーム、システムキッチン、角住戸、陽当り良好、全居室収納、和室、セキュリティ充実、東南向き、フローリング張替、高機能トイレ |
Features pickup 特徴ピックアップ | | Immediate Available / It is close to the city / Interior renovation / Facing south / System kitchen / Corner dwelling unit / Yang per good / All room storage / Japanese-style room / Face-to-face kitchen / Security enhancement / South balcony / Flooring Chokawa / High-function toilet / Ventilation good 即入居可 /市街地が近い /内装リフォーム /南向き /システムキッチン /角住戸 /陽当り良好 /全居室収納 /和室 /対面式キッチン /セキュリティ充実 /南面バルコニー /フローリング張替 /高機能トイレ /通風良好 | Property name 物件名 | | ■ ■ Cesar Takaido ■ Already the new interior ■ South toward the corner room ■ ■ ■■セザール高井戸■新規内装済み■南向角部屋■■ | Price 価格 | | 43,800,000 yen 4380万円 | Floor plan 間取り | | 3LDK 3LDK | Units sold 販売戸数 | | 1 units 1戸 | Occupied area 専有面積 | | 66.08 sq m 66.08m2 | Other area その他面積 | | Balcony area: 18.94 sq m バルコニー面積:18.94m2 | Whereabouts floor / structures and stories 所在階/構造・階建 | | Second floor / RC5 story 2階/RC5階建 | Completion date 完成時期(築年月) | | September 1999 1999年9月 | Address 住所 | | Suginami-ku, Tokyo Takaidonishi 3 東京都杉並区高井戸西3 | Traffic 交通 | | Inokashira "Takaido" walk 6 minutes 京王井の頭線「高井戸」歩6分
| Person in charge 担当者より | | [Regarding this property.] Interior has been completed. It is a free room. I'd love to, Please preview. 【この物件について】内装が完了しました。空き部屋です。是非、ご内見下さい。 | Contact お問い合せ先 | | TEL: 0120-984841 [Toll free] Please contact the "saw SUUMO (Sumo)" TEL:0120-984841【通話料無料】「SUUMO(スーモ)を見た」と問い合わせください | Administrative expense 管理費 | | 16,650 yen / Month (consignment (commuting)) 1万6650円/月(委託(通勤)) | Repair reserve 修繕積立金 | | 7400 yen / Month 7400円/月 | Time residents 入居時期 | | Immediate available 即入居可 | Whereabouts floor 所在階 | | Second floor 2階 | Direction 向き | | South 南 | Renovation リフォーム | | 2013 November interior renovation completed (kitchen ・ bathroom ・ toilet ・ wall ・ floor ・ all rooms) 2013年11月内装リフォーム済(キッチン・浴室・トイレ・壁・床・全室) | Structure-storey 構造・階建て | | RC5 story RC5階建 | Site of the right form 敷地の権利形態 | | Ownership 所有権 | Company profile 会社概要 | | <Mediation> Minister of Land, Infrastructure and Transport (6) No. 004,139 (one company) Real Estate Association (Corporation) metropolitan area real estate Fair Trade Council member (Ltd.) Daikyo Riarudo Kichijoji sales Section 1 / Telephone reception → Headquarters: Tokyo Yubinbango180-0004 Musashino-shi, Tokyo Kichijojihon cho 1-15-9 Iwasaki Kichijoji building the fourth floor <仲介>国土交通大臣(6)第004139号(一社)不動産協会会員 (公社)首都圏不動産公正取引協議会加盟(株)大京リアルド吉祥寺店営業一課/電話受付→本社:東京〒180-0004 東京都武蔵野市吉祥寺本町1-15-9 岩崎吉祥寺ビル4階 |
Floor plan間取り図 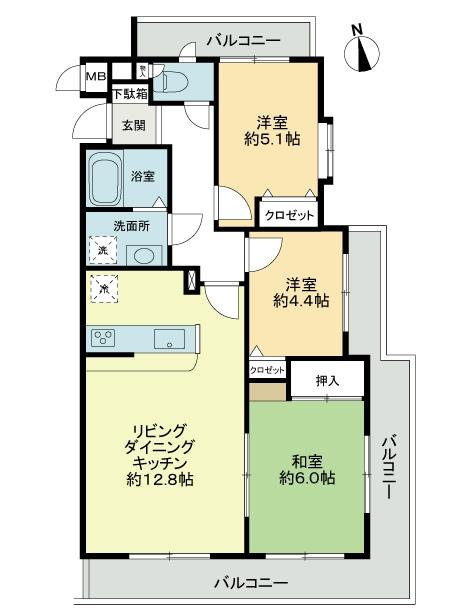 3LDK, Price 43,800,000 yen, Occupied area 66.08 sq m , Balcony area 18.94 sq m Floor
3LDK、価格4380万円、専有面積66.08m2、バルコニー面積18.94m2 間取り
Local appearance photo現地外観写真 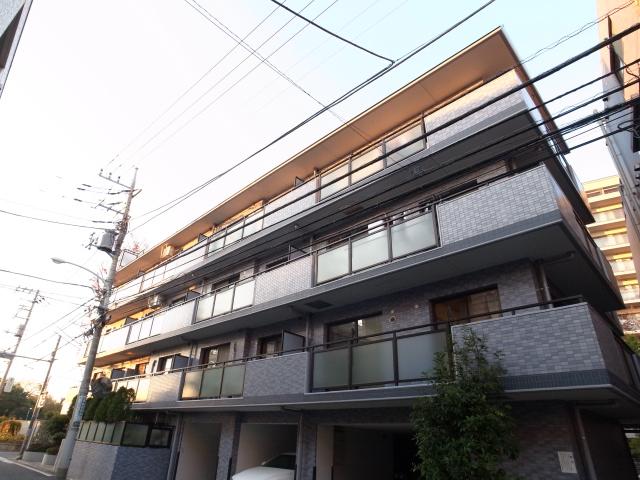 Local (12 May 2013) Shooting
現地(2013年12月)撮影
Entranceエントランス 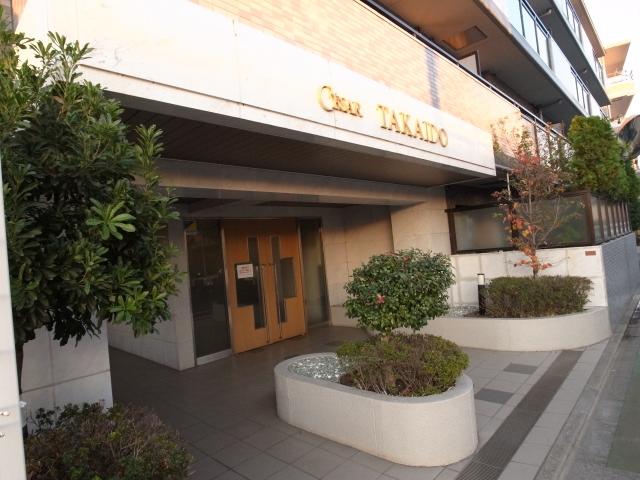 Common areas
共用部
Non-living roomリビング以外の居室 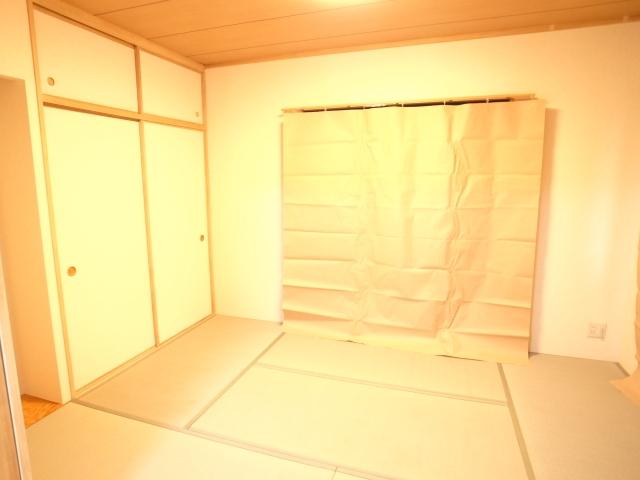 Indoor (12 May 2013) Shooting
室内(2013年12月)撮影
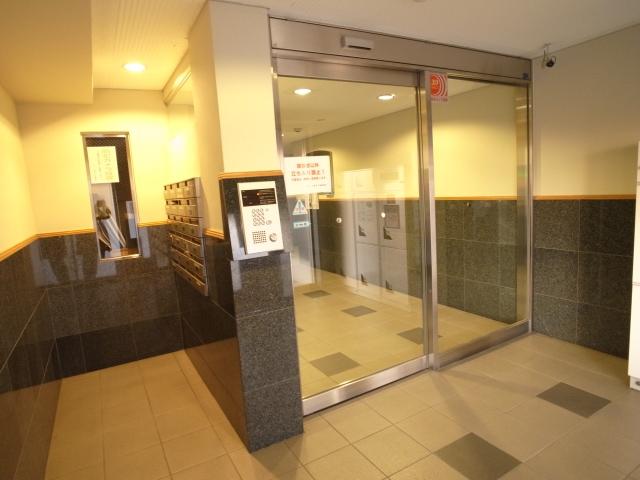 Other
その他
Entrance玄関 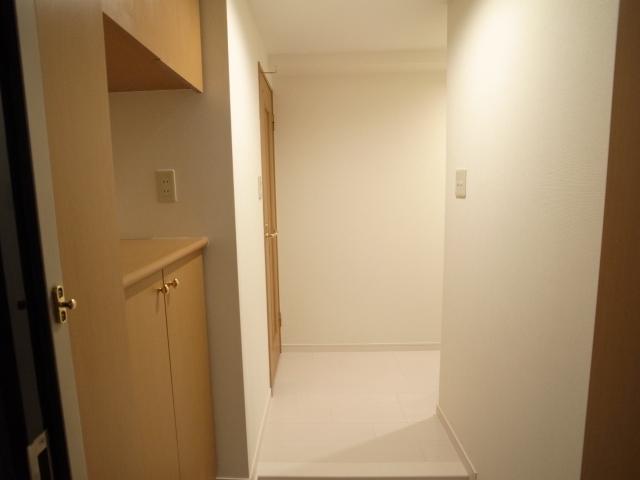 Local (12 May 2013) Shooting
現地(2013年12月)撮影
Livingリビング 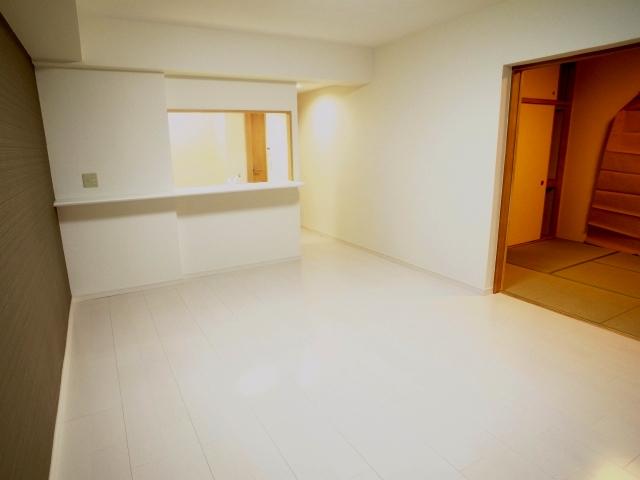 Indoor (12 May 2013) Shooting
室内(2013年12月)撮影
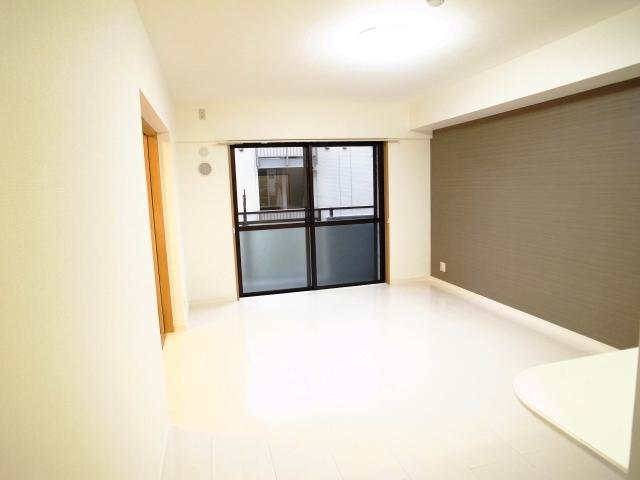 Indoor (12 May 2013) Shooting
室内(2013年12月)撮影
Wash basin, toilet洗面台・洗面所 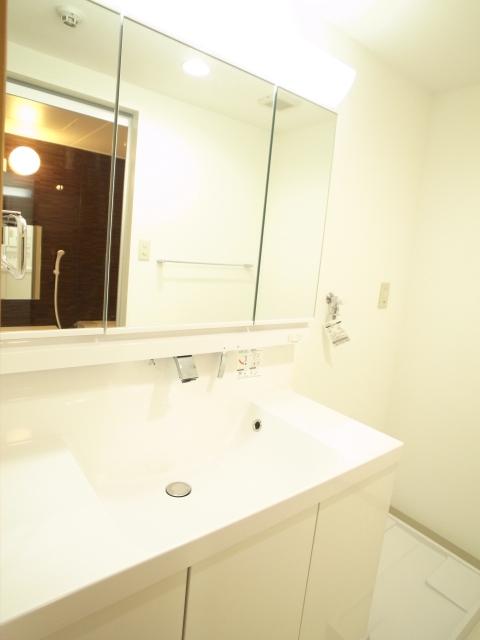 Indoor (12 May 2013) Shooting
室内(2013年12月)撮影
Toiletトイレ 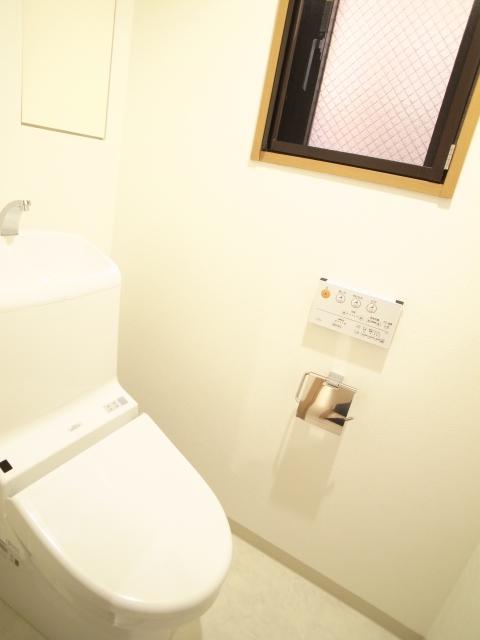 Indoor (12 May 2013) Shooting
室内(2013年12月)撮影
Kitchenキッチン 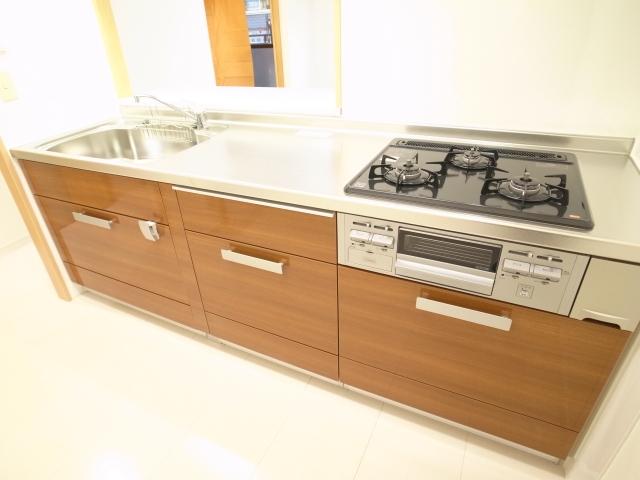 Indoor (12 May 2013) Shooting
室内(2013年12月)撮影
Bathroom浴室 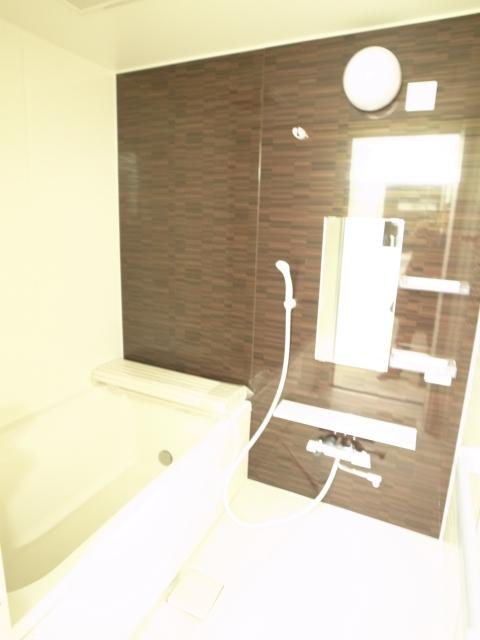 Indoor (12 May 2013) Shooting
室内(2013年12月)撮影
Location
|













