Used Apartments » Kanto » Tokyo » Suginami
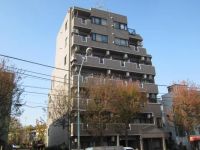 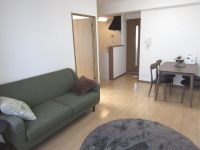
| | Suginami-ku, Tokyo 東京都杉並区 |
| JR Chuo Line "Ogikubo" walk 14 minutes JR中央線「荻窪」歩14分 |
| [Lens selection Apartment with a view of Mount Fuji] ◆ Corner dwelling unit ◆ No top floor upstairs ◆ Yang per good ◆ Immediate Available ◆ ◆ Super close ◆ See the mountain ◆ Interior renovation ◆ 【レンズセレクション 富士山の見えるマンション】◆角住戸◆最上階上階なし◆陽当り良好◆即入居可◆ ◆スーパーが近い◆山が見える◆内装リフォーム◆ |
| ※ Financial planning ・ Also consultation, etc. of the loan, Please feel free to contact us ※ In properties that have been posted on all of the Internet, You will be guided through a collectively car if there is something to be worried about ◎ ~ Also there can be the day of the guidance. 0800-600-8992 [Toll free] Please feel free to call us at ~ ※資金計画・ローンのご相談等も、お気軽にご相談下さい※全てのインターネットに掲載されている物件で、気になるものがあればまとめてお車でご案内します◎ ~ 当日のご案内も可能でございます。0800-600-8992【通話料無料】までお気軽にお電話下さい ~ |
Features pickup 特徴ピックアップ | | Immediate Available / See the mountain / Super close / Interior renovation / Facing south / System kitchen / Bathroom Dryer / Corner dwelling unit / Yang per good / top floor ・ No upper floor / Washbasin with shower / Face-to-face kitchen / South balcony / Flooring Chokawa / Otobasu / Warm water washing toilet seat / TV monitor interphone / Urban neighborhood / Mu front building / All living room flooring 即入居可 /山が見える /スーパーが近い /内装リフォーム /南向き /システムキッチン /浴室乾燥機 /角住戸 /陽当り良好 /最上階・上階なし /シャワー付洗面台 /対面式キッチン /南面バルコニー /フローリング張替 /オートバス /温水洗浄便座 /TVモニタ付インターホン /都市近郊 /前面棟無 /全居室フローリング | Property name 物件名 | | [Lens selection Verde Fine Ogikubo] 【レンズセレクション ヴェルデファイン荻窪】 | Price 価格 | | 30,800,000 yen 3080万円 | Floor plan 間取り | | 2LDK 2LDK | Units sold 販売戸数 | | 1 units 1戸 | Total units 総戸数 | | 36 units 36戸 | Occupied area 専有面積 | | 51.13 sq m (15.46 tsubo) (center line of wall) 51.13m2(15.46坪)(壁芯) | Other area その他面積 | | Balcony area: 2.3 sq m バルコニー面積:2.3m2 | Whereabouts floor / structures and stories 所在階/構造・階建 | | 7th floor / RC7 floors 1 underground story 7階/RC7階地下1階建 | Completion date 完成時期(築年月) | | November 1998 1998年11月 | Address 住所 | | Suginami-ku, Tokyo Minamiogikubo 1 東京都杉並区南荻窪1 | Traffic 交通 | | JR Chuo Line "Ogikubo" walk 14 minutes
Inokashira "Takaido" walk 18 minutes
Inokashira "Fujimigaoka" walk 26 minutes JR中央線「荻窪」歩14分
京王井の頭線「高井戸」歩18分
京王井の頭線「富士見ヶ丘」歩26分
| Related links 関連リンク | | [Related Sites of this company] 【この会社の関連サイト】 | Person in charge 担当者より | | Rep Miyashita Kiyoshi Age: 30 Daigyokai Experience: 6 years talk favorite because, Be able to meet with many of our customers, It is very fun. Since I was born and raised in a Josai area of Josai area, Your sale ・ Consultation of your purchase by all means, Please leave me. 担当者宮下 潔年齢:30代業界経験:6年話し好きなので、大勢のお客様とお会い出来る事が、とても楽しいです。生まれも育ちも城西エリアなので城西エリアの、ご売却・ご購入のご相談は是非、私にお任せ下さい。 | Contact お問い合せ先 | | TEL: 0800-600-8992 [Toll free] mobile phone ・ Also available from PHS
Caller ID is not notified
Please contact the "saw SUUMO (Sumo)"
If it does not lead, If the real estate company TEL:0800-600-8992【通話料無料】携帯電話・PHSからもご利用いただけます
発信者番号は通知されません
「SUUMO(スーモ)を見た」と問い合わせください
つながらない方、不動産会社の方は
| Administrative expense 管理費 | | 21,220 yen / Month (consignment (cyclic)) 2万1220円/月(委託(巡回)) | Repair reserve 修繕積立金 | | 3540 yen / Month 3540円/月 | Time residents 入居時期 | | Immediate available 即入居可 | Whereabouts floor 所在階 | | 7th floor 7階 | Direction 向き | | South 南 | Renovation リフォーム | | 2013 September interior renovation completed (kitchen ・ bathroom ・ toilet ・ wall ・ floor ・ all rooms) 2013年9月内装リフォーム済(キッチン・浴室・トイレ・壁・床・全室) | Overview and notices その他概要・特記事項 | | Contact: Miyashita Kiyoshi 担当者:宮下 潔 | Structure-storey 構造・階建て | | RC7 floors 1 underground story RC7階地下1階建 | Site of the right form 敷地の権利形態 | | Ownership 所有権 | Use district 用途地域 | | Residential 近隣商業 | Parking lot 駐車場 | | Site (15,000 yen / Month) 敷地内(1万5000円/月) | Company profile 会社概要 | | <Mediation> Governor of Tokyo (1) No. 094762 (Ltd.) lens Yubinbango176-0002 Nerima-ku, Tokyo Sakuradai 4-10-15 <仲介>東京都知事(1)第094762号(株)レンズ〒176-0002 東京都練馬区桜台4-10-15 | Construction 施工 | | (Ltd.) Satohide Corporation (株)佐藤秀 |
Local appearance photo現地外観写真 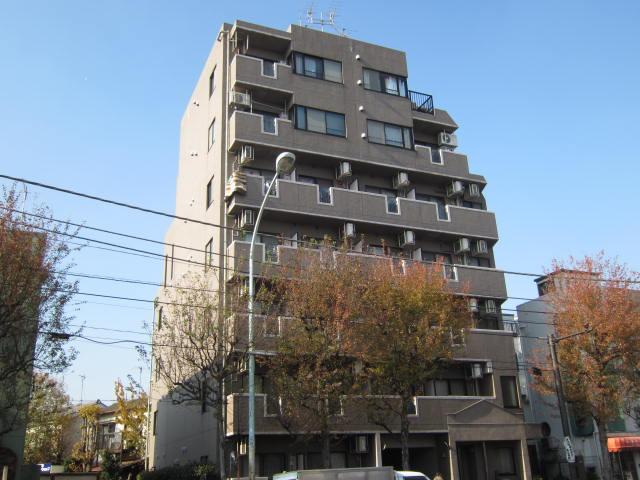 Local (12 May 2013) Shooting
現地(2013年12月)撮影
Livingリビング 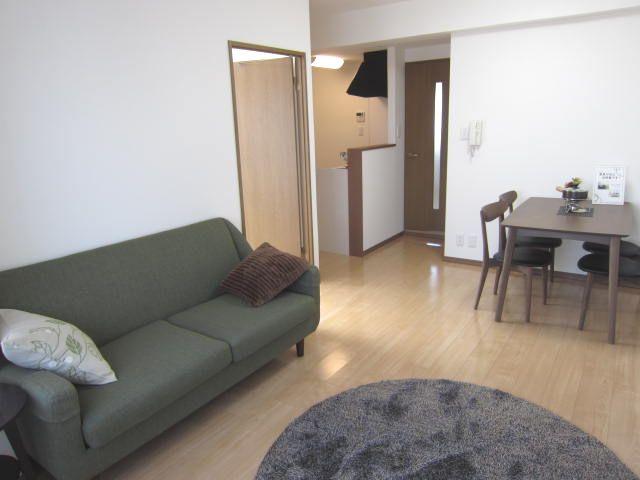 Indoor (12 May 2013) Shooting
室内(2013年12月)撮影
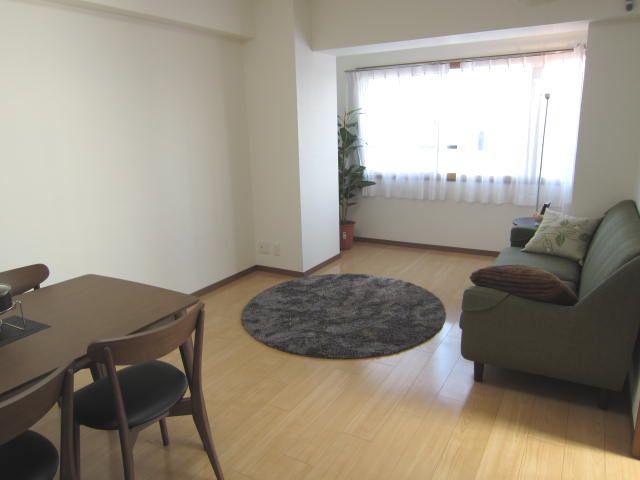 Indoor (12 May 2013) Shooting
室内(2013年12月)撮影
Floor plan間取り図 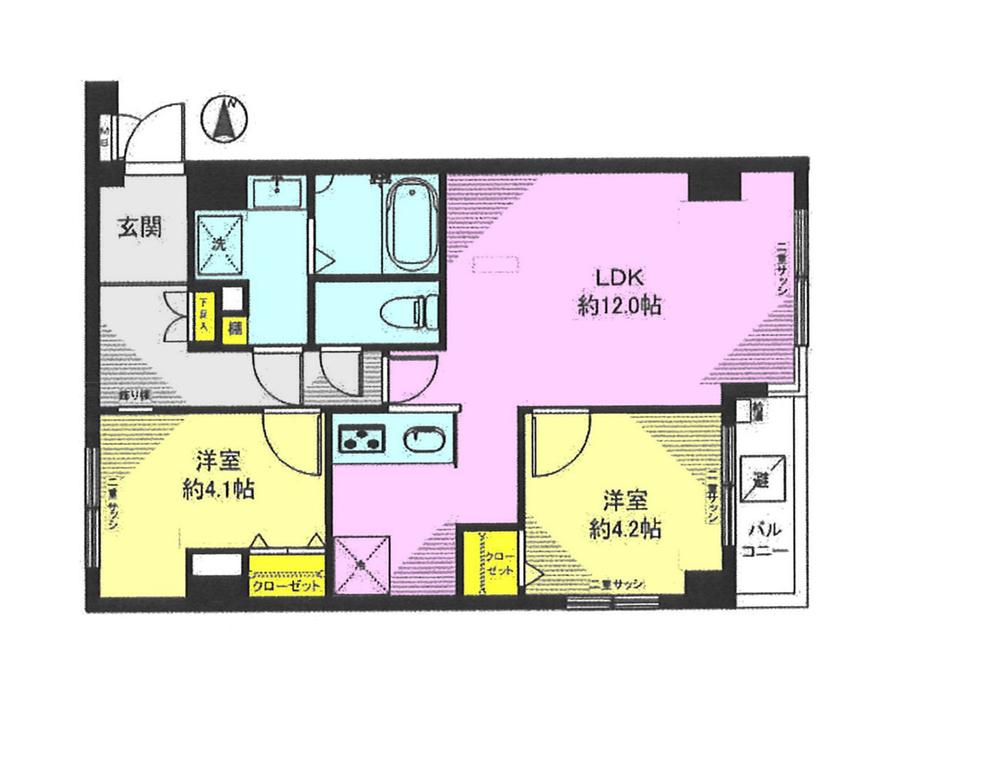 2LDK, Price 30,800,000 yen, Occupied area 51.13 sq m , Balcony area 2.3 sq m
2LDK、価格3080万円、専有面積51.13m2、バルコニー面積2.3m2
Bathroom浴室 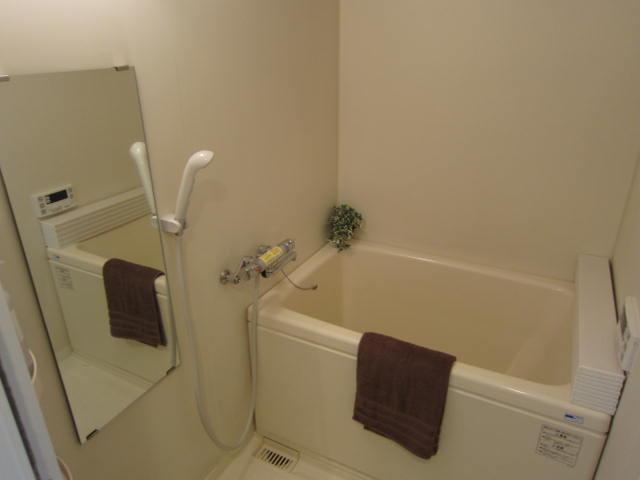 Indoor (12 May 2013) Shooting
室内(2013年12月)撮影
Kitchenキッチン 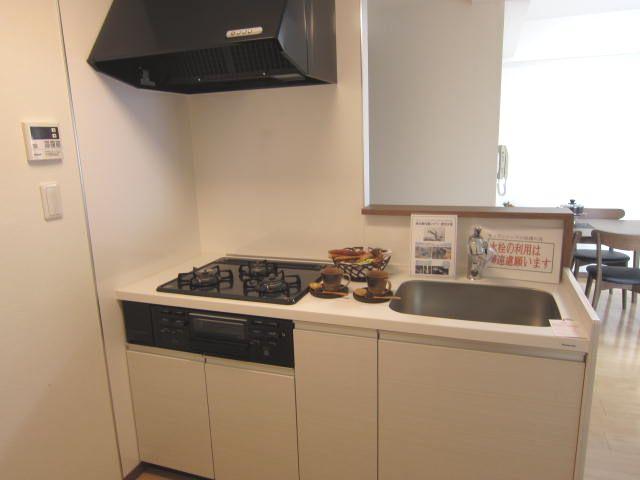 Indoor (12 May 2013) Shooting
室内(2013年12月)撮影
Non-living roomリビング以外の居室 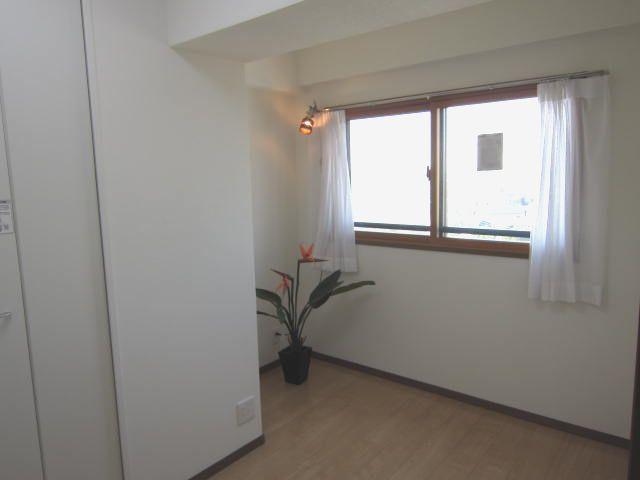 Indoor (12 May 2013) Shooting
室内(2013年12月)撮影
Wash basin, toilet洗面台・洗面所 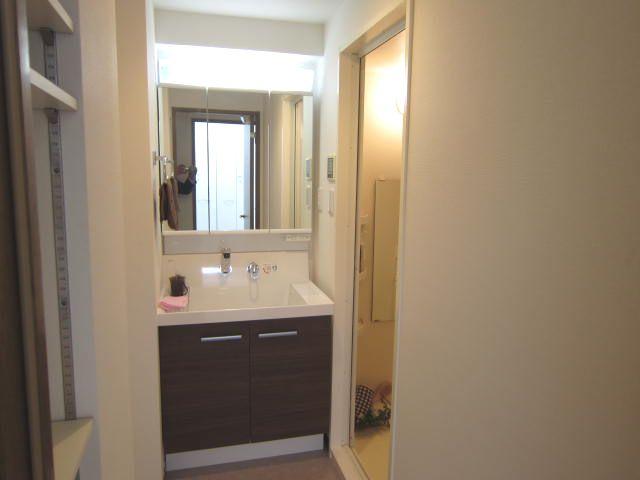 Indoor (12 May 2013) Shooting
室内(2013年12月)撮影
Toiletトイレ 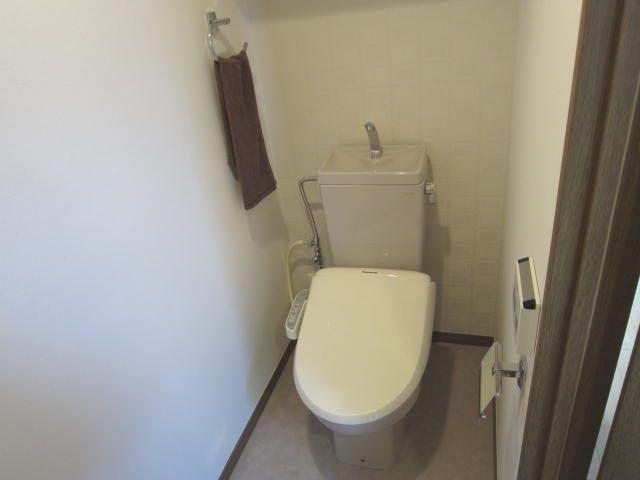 Indoor (12 May 2013) Shooting
室内(2013年12月)撮影
Entranceエントランス 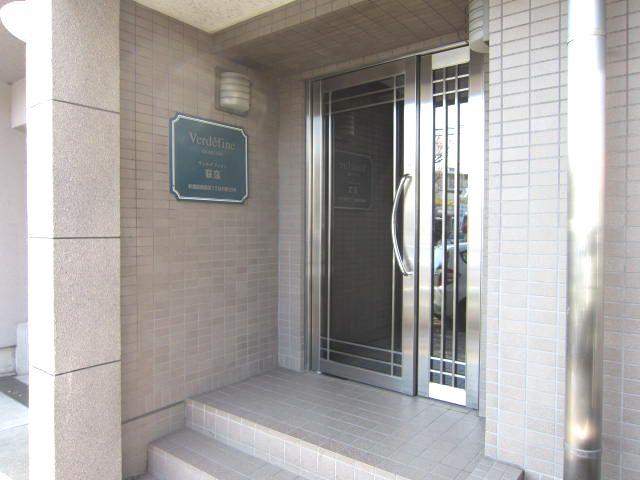 Common areas
共用部
Supermarketスーパー 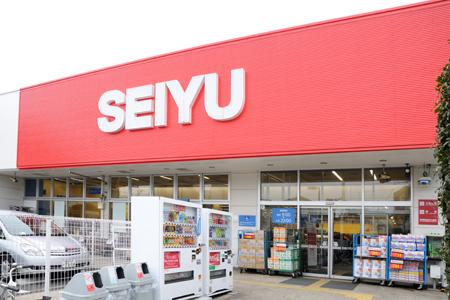 469m until Seiyu Takaidohigashi shop
西友高井戸東店まで469m
View photos from the dwelling unit住戸からの眺望写真 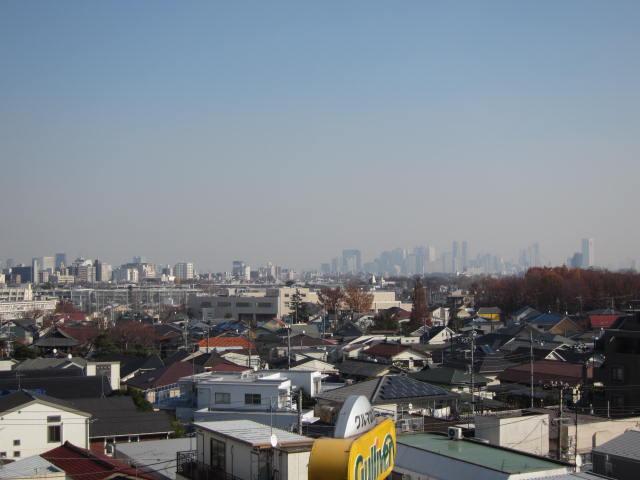 View from the site (December 2013) Shooting
現地からの眺望(2013年12月)撮影
Non-living roomリビング以外の居室 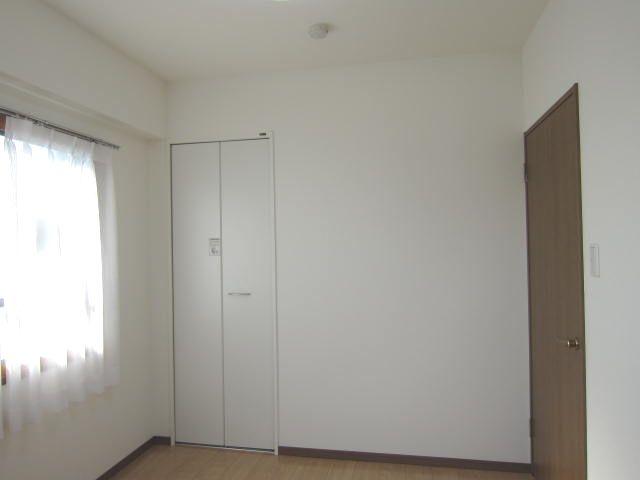 Indoor (12 May 2013) Shooting
室内(2013年12月)撮影
Junior high school中学校 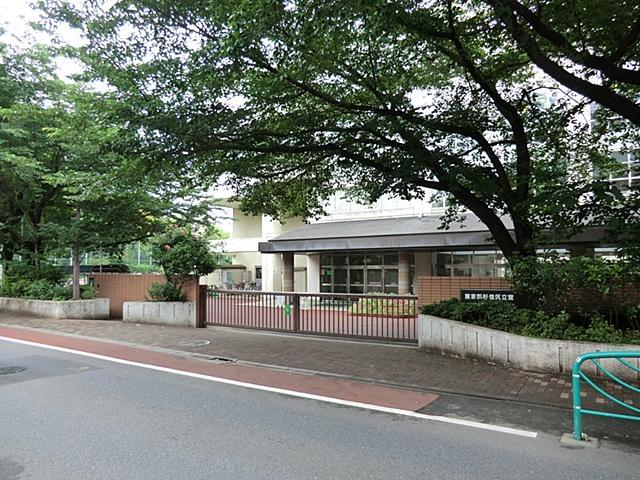 1034m to Suginami Miyamae junior high school
杉並区立宮前中学校まで1034m
View photos from the dwelling unit住戸からの眺望写真 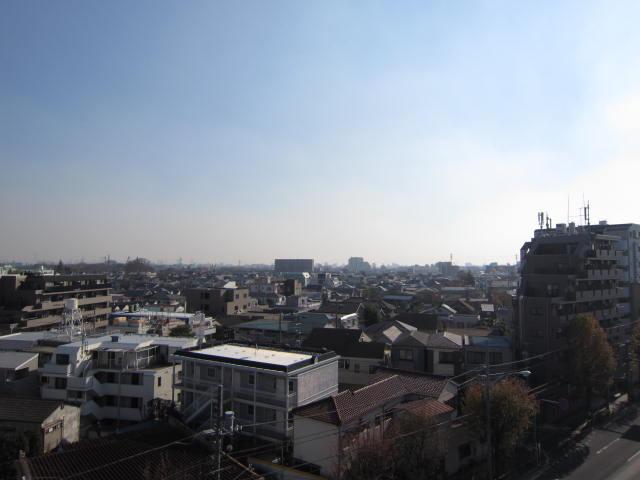 View from the site (December 2013) Shooting
現地からの眺望(2013年12月)撮影
Primary school小学校 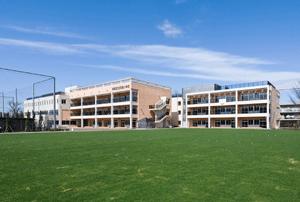 832m to Suginami Ward Ogikubo Elementary School
杉並区立荻窪小学校まで832m
Kindergarten ・ Nursery幼稚園・保育園 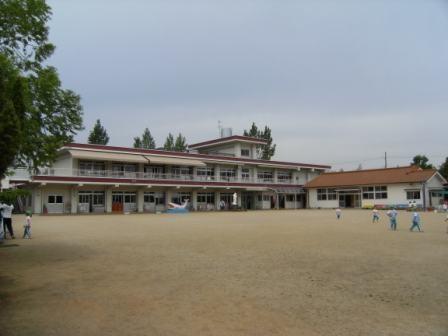 210m until the bi-lily kindergarten
双百合幼稚園まで210m
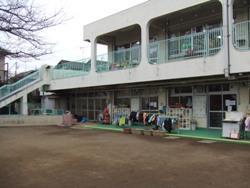 Miyamae 549m to nursery school
宮前保育園まで549m
Library図書館 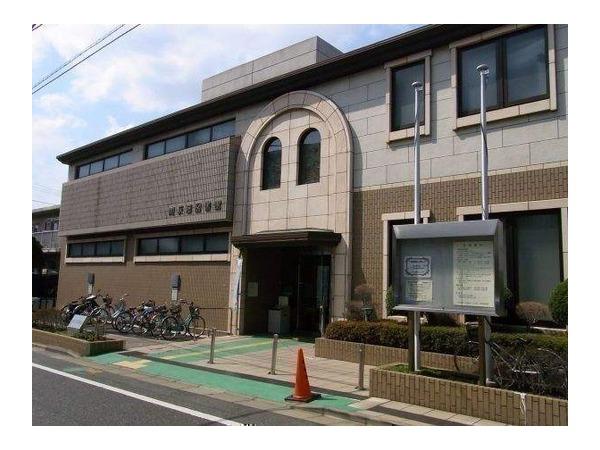 401m to Suginami Ward Minamiogikubo Library
杉並区立南荻窪図書館まで401m
Location
| 



















